Log in to IT, or how we decided to build a data center and built it. Part Three Building
We continue to talk about how the data center was built, built and finally built. In this post - photos from the middle stage of construction, when the data center begins to take shape. Unfortunately, there are not so many photographs as it could have been - as usual, in the most tense moments you don’t even remember about it. But, the more pleasant is the contrast between how it was and how it became. In further posts we will not publish so many photos and move on to the most interesting - the stories of direct participants. Enjoy watching!
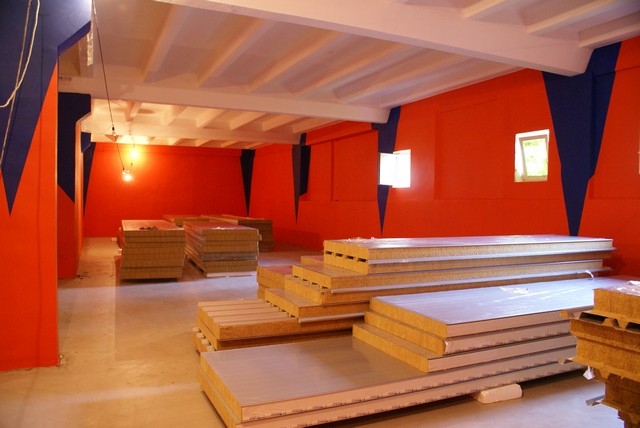
')
The construction of the main containment: the walls are prepared, the queue for sandwich panels.
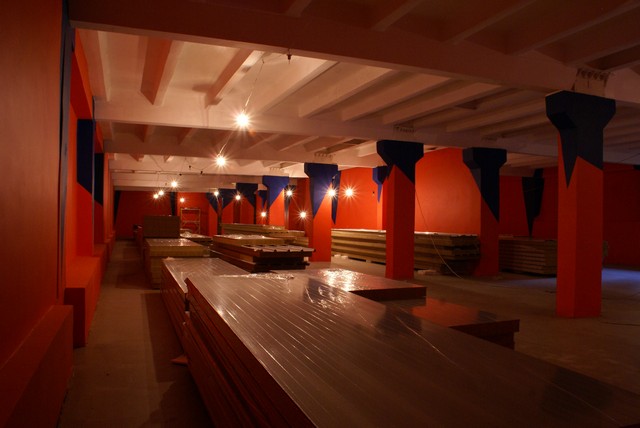
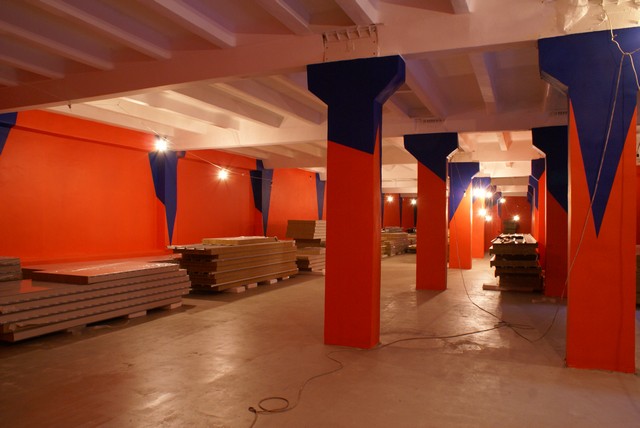
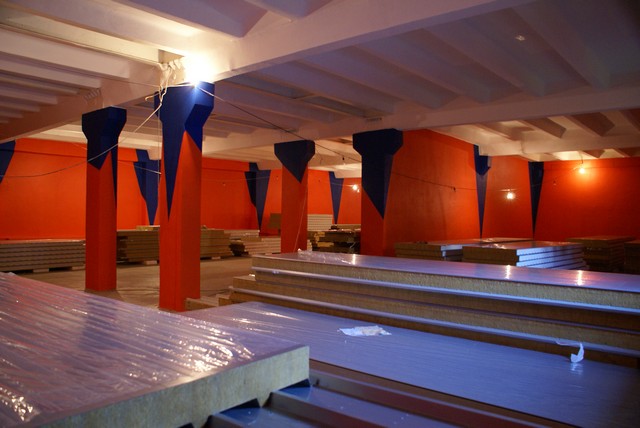

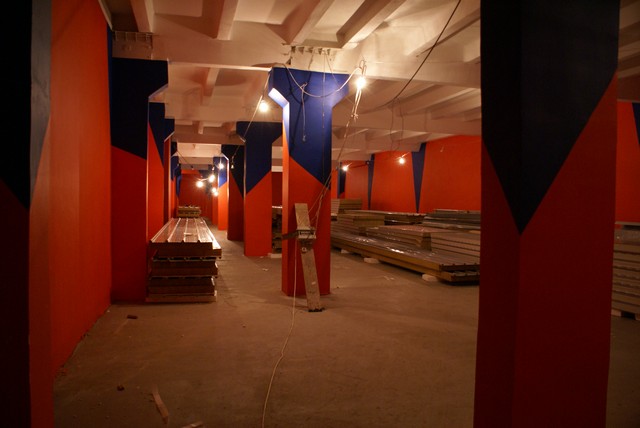
Installation of panels and raised floor is carried out in parallel.


The floor level in the rooms is still different. The entrance zone will also acquire its own raised floor system for the final construction.
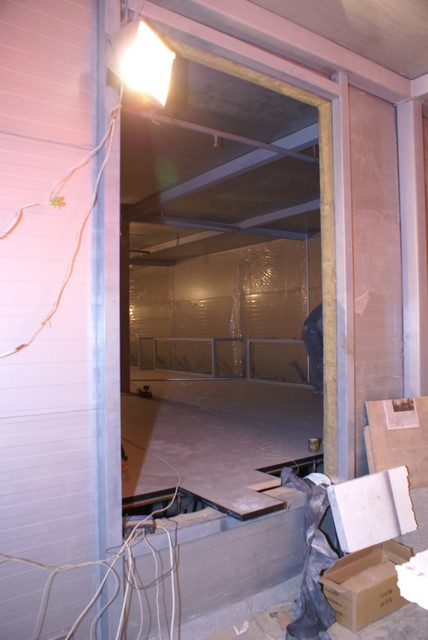
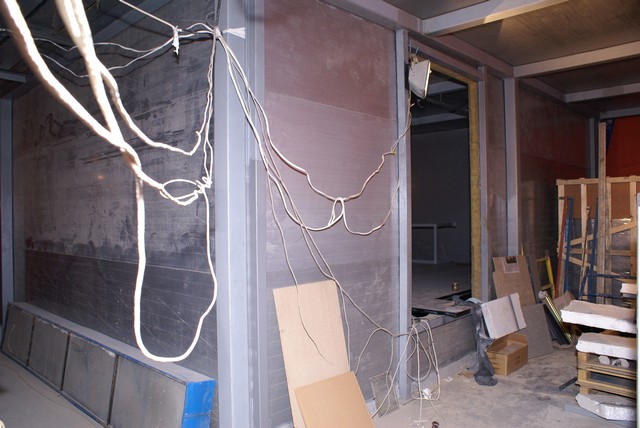
Meanwhile, outside: the front door meets all the recommendations, modest and inconspicuous. Later, a highlighted proxy card sensor will appear next to it.

Near the entrance there is a chiller foundation.
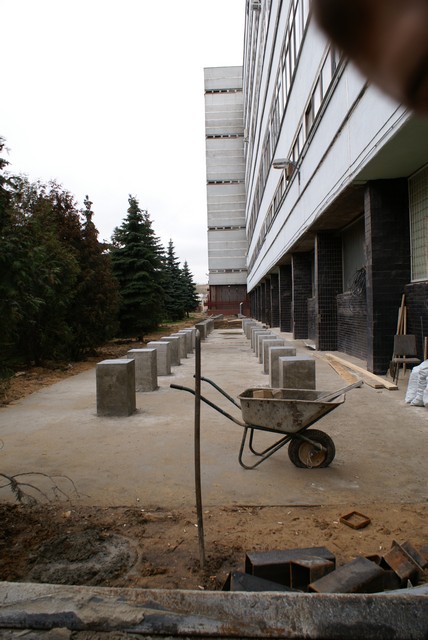
But it looks all so messy.
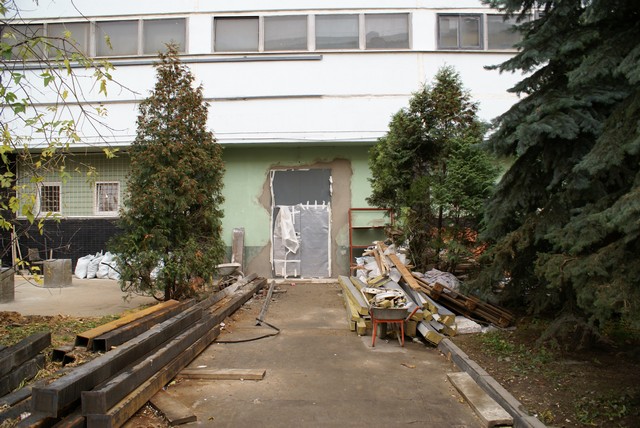
Between the stages of work, the room is always “vacuumed”. During the construction of the data center, several industrial vacuum cleaners were ordered to live long. We do not mind them - the lack of dust in the DC is worth a lot.


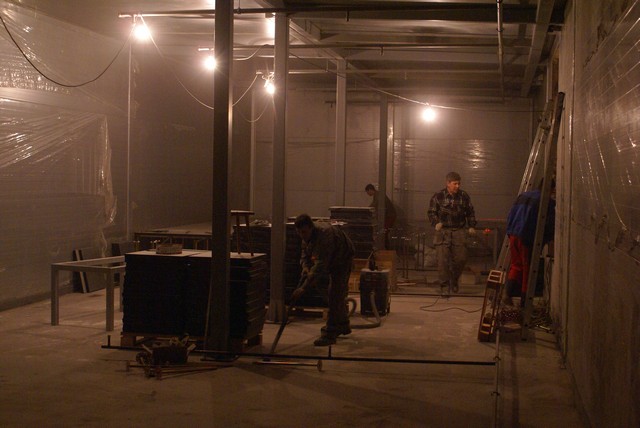
The laser level shines with its alien eyes.

This is part of a very important and accurate process for installing a raised floor. It is necessary to maintain accuracy in fractions of a millimeter on the entire considerable area of 500 "squares". Each support is fastened to the concrete base with strong anchors. As a result, the strength of the raised floor allows it to withstand a load of 1200 kg per square meter.

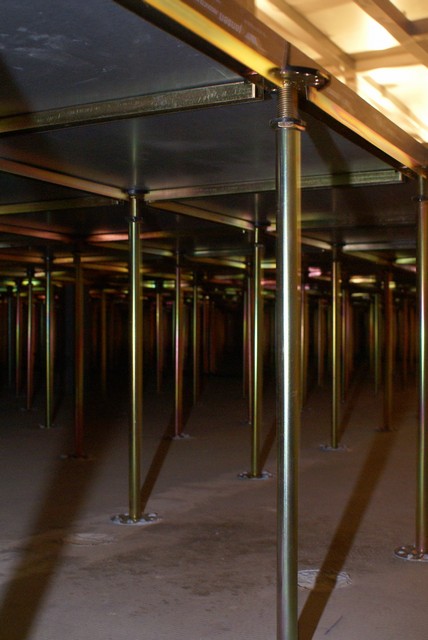
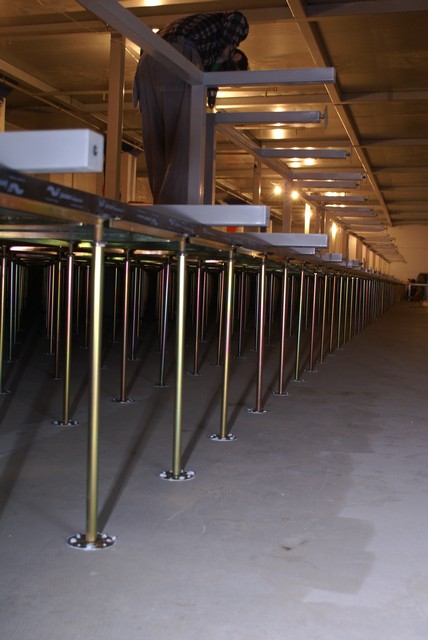
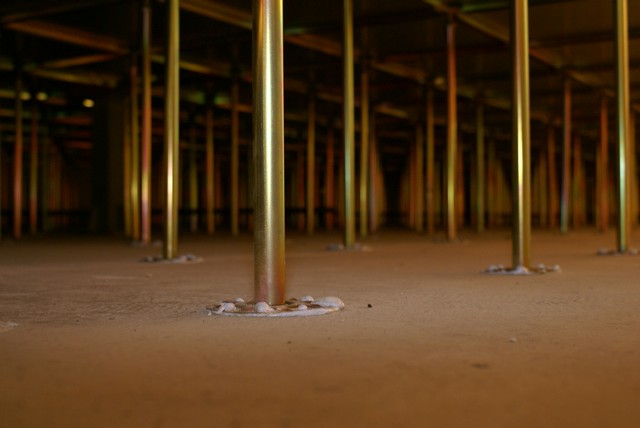
"Cake" of perforated raised floor tiles. They fit into the "cold" corridors and through the holes to the racks, cooled air is supplied.
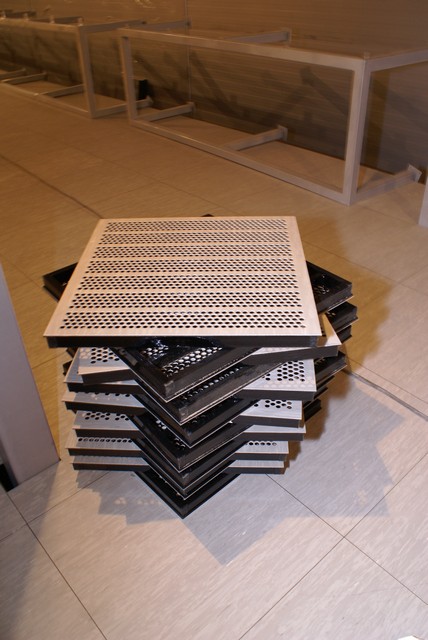

Continued. Start here:
habrahabr.ru/company/oversun-mercury/blog/87801

')
The construction of the main containment: the walls are prepared, the queue for sandwich panels.





Installation of panels and raised floor is carried out in parallel.


The floor level in the rooms is still different. The entrance zone will also acquire its own raised floor system for the final construction.


Meanwhile, outside: the front door meets all the recommendations, modest and inconspicuous. Later, a highlighted proxy card sensor will appear next to it.

Near the entrance there is a chiller foundation.

But it looks all so messy.

Between the stages of work, the room is always “vacuumed”. During the construction of the data center, several industrial vacuum cleaners were ordered to live long. We do not mind them - the lack of dust in the DC is worth a lot.



The laser level shines with its alien eyes.

This is part of a very important and accurate process for installing a raised floor. It is necessary to maintain accuracy in fractions of a millimeter on the entire considerable area of 500 "squares". Each support is fastened to the concrete base with strong anchors. As a result, the strength of the raised floor allows it to withstand a load of 1200 kg per square meter.




"Cake" of perforated raised floor tiles. They fit into the "cold" corridors and through the holes to the racks, cooled air is supplied.


Continued. Start here:
habrahabr.ru/company/oversun-mercury/blog/87801
Source: https://habr.com/ru/post/88598/
All Articles