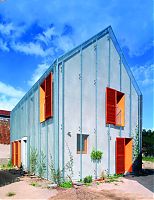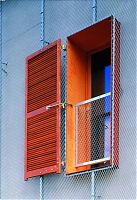“Living Unit” in Montreux
We bring to the attention of the reader the decision of a private house, successfully played in the standards of social housing. The idea belongs to the French architectural bureau PERIPHERIQUES (Paillard + Jumeau Architectes), practicing since 1995 in several countries around the world.
Here is an experimental house, built in the town of Montreux, near Paris. The tasks included the development of a typology of an individual dwelling of the most ordinary, standard components. Painted concrete, wood, metal, cement plaster and cladding corrugated panels: a small house-box, assembled from industrial components, vaguely resembling the attributes of a bidonville. And it is no coincidence. Spontaneously emerged in the early 1950s. The architecture of “social despair” gave rise to a particular mythology in culture, becoming the object of designer aesthetics.
 According to the authors, they sought to create a collective image of the modern home and therefore called their work “House-Image” (House-Icon), referring to the new archetype of the perception of the construction of our time. Minimalism from the direction of art has become a natural need for everyday life, a type of worldview, which with some irony is beaten by architects and designers.
According to the authors, they sought to create a collective image of the modern home and therefore called their work “House-Image” (House-Icon), referring to the new archetype of the perception of the construction of our time. Minimalism from the direction of art has become a natural need for everyday life, a type of worldview, which with some irony is beaten by architects and designers.
There is nothing superfluous in the house, it is designed declaratively simple: two volumes of four walls each, gable roofs at an angle of 45. The construction budget was C 108,000, based on 1 m2 - about C 1000. The project’s ridge is a chain-link case hinged facade. The grid is spaced from the wall so that the greens that are started on it do not create dampness, from which the surface of the house usually subsides. The pictures were taken a few years ago, when construction was just completed, now wild grapes have made a grid like a trellis, forming a green hedge. Console vertical gardening provides ventilation and creates natural shading for the house, and from the street it looks like a continuation of the plantations of the slope on which it stands.
 The laconic aesthetics of design reveals itself in the design of windows. The window box forms a cantilever take-off, beaten in contrast with the grid, which seems to be transparent in color at home. One of the few reminders of the tradition, however, pan-European - shutters. For the rest - this is not a piece of Holland, not the Scandinavia.
The laconic aesthetics of design reveals itself in the design of windows. The window box forms a cantilever take-off, beaten in contrast with the grid, which seems to be transparent in color at home. One of the few reminders of the tradition, however, pan-European - shutters. For the rest - this is not a piece of Holland, not the Scandinavia.
 The idea of “Maison Icone” formed the basis of a whole village of 36 houses built by PERIPHERIQUES in the town of Reze near Nantes in 2004. The variability and simple combinatorics made up a dual unity of design. Critics certified the project as a reflection on a residential unit built by Le Corbusier in the 1950s. in nearby Reza. Apparently, the acute need forced French architects to practice in an international style - as they understand it in the language of the new era. At least, the sign of the trip bus, which delivered journalists to get acquainted with the shocking architecture of the village, informed them that: “We are going to Sweden” ...
The idea of “Maison Icone” formed the basis of a whole village of 36 houses built by PERIPHERIQUES in the town of Reze near Nantes in 2004. The variability and simple combinatorics made up a dual unity of design. Critics certified the project as a reflection on a residential unit built by Le Corbusier in the 1950s. in nearby Reza. Apparently, the acute need forced French architects to practice in an international style - as they understand it in the language of the new era. At least, the sign of the trip bus, which delivered journalists to get acquainted with the shocking architecture of the village, informed them that: “We are going to Sweden” ...
Magazine: Architectural Gazette
Here is an experimental house, built in the town of Montreux, near Paris. The tasks included the development of a typology of an individual dwelling of the most ordinary, standard components. Painted concrete, wood, metal, cement plaster and cladding corrugated panels: a small house-box, assembled from industrial components, vaguely resembling the attributes of a bidonville. And it is no coincidence. Spontaneously emerged in the early 1950s. The architecture of “social despair” gave rise to a particular mythology in culture, becoming the object of designer aesthetics.
 According to the authors, they sought to create a collective image of the modern home and therefore called their work “House-Image” (House-Icon), referring to the new archetype of the perception of the construction of our time. Minimalism from the direction of art has become a natural need for everyday life, a type of worldview, which with some irony is beaten by architects and designers.
According to the authors, they sought to create a collective image of the modern home and therefore called their work “House-Image” (House-Icon), referring to the new archetype of the perception of the construction of our time. Minimalism from the direction of art has become a natural need for everyday life, a type of worldview, which with some irony is beaten by architects and designers.There is nothing superfluous in the house, it is designed declaratively simple: two volumes of four walls each, gable roofs at an angle of 45. The construction budget was C 108,000, based on 1 m2 - about C 1000. The project’s ridge is a chain-link case hinged facade. The grid is spaced from the wall so that the greens that are started on it do not create dampness, from which the surface of the house usually subsides. The pictures were taken a few years ago, when construction was just completed, now wild grapes have made a grid like a trellis, forming a green hedge. Console vertical gardening provides ventilation and creates natural shading for the house, and from the street it looks like a continuation of the plantations of the slope on which it stands.
 The laconic aesthetics of design reveals itself in the design of windows. The window box forms a cantilever take-off, beaten in contrast with the grid, which seems to be transparent in color at home. One of the few reminders of the tradition, however, pan-European - shutters. For the rest - this is not a piece of Holland, not the Scandinavia.
The laconic aesthetics of design reveals itself in the design of windows. The window box forms a cantilever take-off, beaten in contrast with the grid, which seems to be transparent in color at home. One of the few reminders of the tradition, however, pan-European - shutters. For the rest - this is not a piece of Holland, not the Scandinavia. The idea of “Maison Icone” formed the basis of a whole village of 36 houses built by PERIPHERIQUES in the town of Reze near Nantes in 2004. The variability and simple combinatorics made up a dual unity of design. Critics certified the project as a reflection on a residential unit built by Le Corbusier in the 1950s. in nearby Reza. Apparently, the acute need forced French architects to practice in an international style - as they understand it in the language of the new era. At least, the sign of the trip bus, which delivered journalists to get acquainted with the shocking architecture of the village, informed them that: “We are going to Sweden” ...
The idea of “Maison Icone” formed the basis of a whole village of 36 houses built by PERIPHERIQUES in the town of Reze near Nantes in 2004. The variability and simple combinatorics made up a dual unity of design. Critics certified the project as a reflection on a residential unit built by Le Corbusier in the 1950s. in nearby Reza. Apparently, the acute need forced French architects to practice in an international style - as they understand it in the language of the new era. At least, the sign of the trip bus, which delivered journalists to get acquainted with the shocking architecture of the village, informed them that: “We are going to Sweden” ...Magazine: Architectural Gazette
')
Source: https://habr.com/ru/post/8800/
All Articles