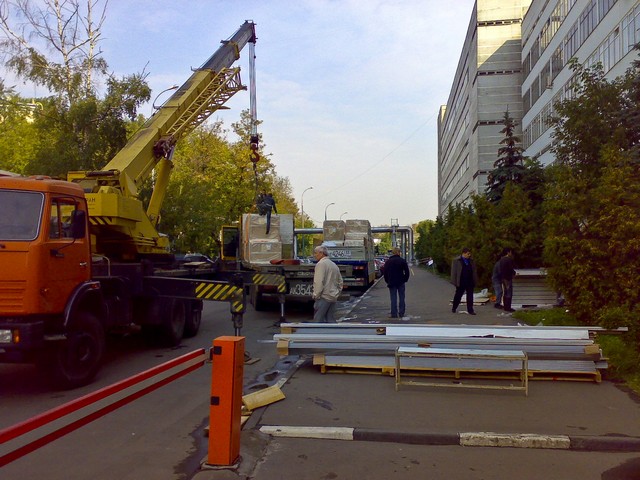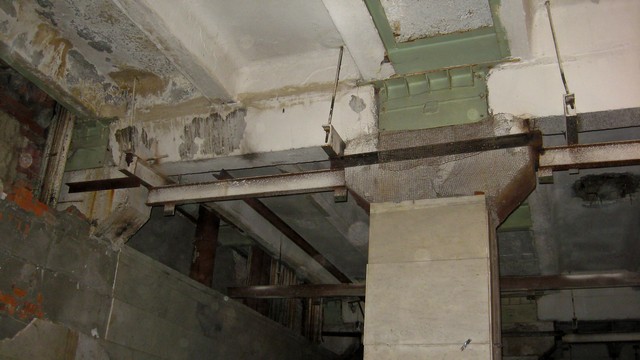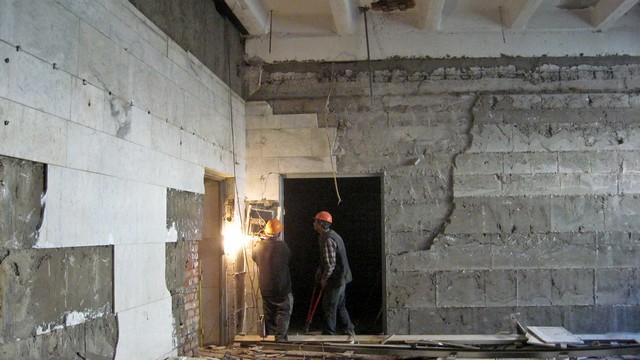Log in to IT, or how we decided to build a data center and built it. Part two. Training
I think no one will argue with the fact that for any industrial facility (and the data center certainly belongs to those), the site is the main component. This is not even a success factor, a good platform is something without which it is simply impossible to build anything worthy. But to discern it at first sight most often is simply impossible. The future bright and technological data center can be hidden behind today's gloomy walls, musty underground corridors or a foundation thrown in the middle of the work. It can only be seen, and we believe that we have succeeded. Next is a short story about the first days of the construction of a data center, supplemented by photographs.

Caution, a lot of photos!
')
For our data center, we looked after the room in a strong institute building built 60s-70s. In that era of the flourishing of science in our country, such buildings were built conscientiously, which made it possible to rely on a certain margin of safety. And, of course, its role was played by proximity to transformer substations and the physical presence of power inputs - the importance of this factor simply cannot be overestimated. But back to the building. In addition to the already listed positive properties, he had another advantage - the availability of space for the installation of external chillers. The fact is that they need to be installed as close as possible to the data center, otherwise the amount of work on laying the pipe system for the heat removal circuit will seriously increase the cost of the project.
Obviously, the combination of these qualities simply did not leave other options. But do not think that in the face of the site we found a gold mine or an oil spouting fountain - the condition of the interior, communications and basement left much to be desired. In order to immediately build everything on the conscience, it took a serious preparation of the building even before the start of work on the design of the data center itself. To the floor could withstand a serious load, reluctantly, we got rid of the basement. It was completely poured with concrete, which provided a serious margin of safety in terms of the load per square meter. However, this parameter depends primarily on the raised floor and can not be higher than certain values purely physically. The walls and floors had to be cleared of perennial layers of paint and whitewash, straightened / straightened and covered anew. No matter how visually acceptable the floor in the room is, you will most likely have to fill in a new one - the accuracy and durability of the raised floor installation are directly related to this and the requirements simply cannot be ignored. The same applies to windows, doors, communications and all elements, even such seemingly unobvious, as a bathroom. Windows should be a bit - yet in the data center, lighting is primarily artificial. but the fire requirements need to be taken into account, and simply the configuration of the room. Doorways need to be strengthened - steel doors weigh a lot, and the slightest bias is unacceptable - they should open up literally with a flick of the wrist. The water supply system and central heating in the building is generally better to go far away - the less water near the equipment, the better. In addition, there are also regulations and requirements of standards in this respect, in each country different.
When designing and conducting work, we focused on the TIA-942 standard, taking into account also the requirements of ASHRAE and regional regulatory bodies. Still, the more recommendations are followed - the easier it will work.
We will open the details of the work in the following posts, and now we offer to look at the first stages of work on the site, because the photos in this case speak for themselves. Some pictures taken right in the key of the moment, on a mobile phone.
The most beautiful photo is where the grass turns green, huge chillers will soon be standing. The strip of trees masks chillernuyu and reduces noise.

And immediately dark corridors are a legacy of the era.


Please note - charming samples of tile and bottle glass of the second half of the last century.

"My pain is overlap ..."





Places in the walls and ceiling gaped holes - communications had previously been laid there, from which they had to get rid of.


Part of the walls had to be torn down. The main thing - first how to study the possible consequences.

Work has just begun, and the rooms no longer look so creepy. The eyes are afraid - and the hands are doing.




Working days were pulled.




A little sunshine has not hurt anyone.

Updated floors, walls and floor. How the picture changes!


After processing, the walls became so. The color solution is intermediate, it was later decided to abandon it. Remember the recommended level of ambient light! Light-colored walls contribute to the economy of electricity. Some photos show updated overlap.




The room for the main containment in the preparation process.


Preparation is finished - the supply of special materials began.

To be continued!

Caution, a lot of photos!
')
For our data center, we looked after the room in a strong institute building built 60s-70s. In that era of the flourishing of science in our country, such buildings were built conscientiously, which made it possible to rely on a certain margin of safety. And, of course, its role was played by proximity to transformer substations and the physical presence of power inputs - the importance of this factor simply cannot be overestimated. But back to the building. In addition to the already listed positive properties, he had another advantage - the availability of space for the installation of external chillers. The fact is that they need to be installed as close as possible to the data center, otherwise the amount of work on laying the pipe system for the heat removal circuit will seriously increase the cost of the project.
Obviously, the combination of these qualities simply did not leave other options. But do not think that in the face of the site we found a gold mine or an oil spouting fountain - the condition of the interior, communications and basement left much to be desired. In order to immediately build everything on the conscience, it took a serious preparation of the building even before the start of work on the design of the data center itself. To the floor could withstand a serious load, reluctantly, we got rid of the basement. It was completely poured with concrete, which provided a serious margin of safety in terms of the load per square meter. However, this parameter depends primarily on the raised floor and can not be higher than certain values purely physically. The walls and floors had to be cleared of perennial layers of paint and whitewash, straightened / straightened and covered anew. No matter how visually acceptable the floor in the room is, you will most likely have to fill in a new one - the accuracy and durability of the raised floor installation are directly related to this and the requirements simply cannot be ignored. The same applies to windows, doors, communications and all elements, even such seemingly unobvious, as a bathroom. Windows should be a bit - yet in the data center, lighting is primarily artificial. but the fire requirements need to be taken into account, and simply the configuration of the room. Doorways need to be strengthened - steel doors weigh a lot, and the slightest bias is unacceptable - they should open up literally with a flick of the wrist. The water supply system and central heating in the building is generally better to go far away - the less water near the equipment, the better. In addition, there are also regulations and requirements of standards in this respect, in each country different.
When designing and conducting work, we focused on the TIA-942 standard, taking into account also the requirements of ASHRAE and regional regulatory bodies. Still, the more recommendations are followed - the easier it will work.
We will open the details of the work in the following posts, and now we offer to look at the first stages of work on the site, because the photos in this case speak for themselves. Some pictures taken right in the key of the moment, on a mobile phone.
The most beautiful photo is where the grass turns green, huge chillers will soon be standing. The strip of trees masks chillernuyu and reduces noise.

And immediately dark corridors are a legacy of the era.


Please note - charming samples of tile and bottle glass of the second half of the last century.

"My pain is overlap ..."





Places in the walls and ceiling gaped holes - communications had previously been laid there, from which they had to get rid of.


Part of the walls had to be torn down. The main thing - first how to study the possible consequences.

Work has just begun, and the rooms no longer look so creepy. The eyes are afraid - and the hands are doing.




Working days were pulled.




A little sunshine has not hurt anyone.

Updated floors, walls and floor. How the picture changes!


After processing, the walls became so. The color solution is intermediate, it was later decided to abandon it. Remember the recommended level of ambient light! Light-colored walls contribute to the economy of electricity. Some photos show updated overlap.




The room for the main containment in the preparation process.


Preparation is finished - the supply of special materials began.

To be continued!
Source: https://habr.com/ru/post/87801/
All Articles