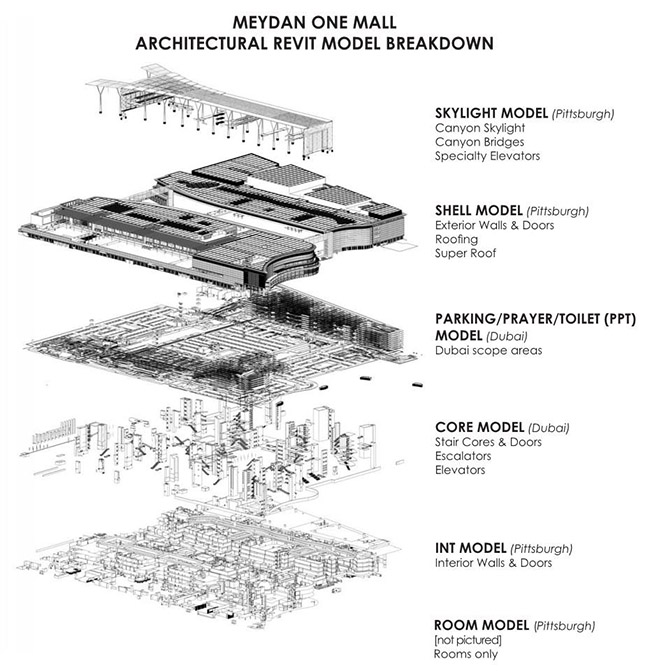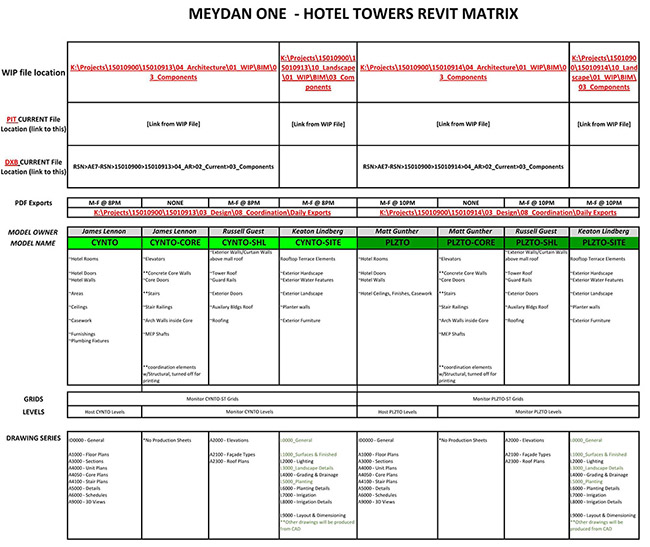Tips for developing very large projects in Revit

Many teams have their own BIM standards. But what happens when a team starts working on a project that is significantly larger than ever had to be done in Revit. Are standards suitable for small projects applied to structures of hundreds of thousands of square meters?
Brian Kish, an architect and project manager at AE7, in his article shares tips on creating very, very large projects in Revit. The following is a free retelling of this article.
Using the example of Medyan One Mall - a very large shopping center, which is currently under construction in Dubai, Brian shares the experience he gained as a BIM manager on this project.
1. Hardware
When you are preparing for a large project, you should pay attention to the hardware. There are many articles on how to choose the iron for comfortable work in Revit. Remember that desktop computers are easier to upgrade than laptops. Several strips of additional RAM and a new video card are insignificant during the entire period of the project. Remember, staff time, and not the cost of iron, is the company's most significant asset.
')
2. Strategy
Determining how people will work on a project is crucial to the success of a project, but all too often the management makes such decisions too hastily. Errors in planning become apparent after the work on the project is in full swing and it is no longer possible to change anything. It is important to hold in advance a series of launch meetings with project participants that will help identify the workflow and prevent problems that may arise. Note the following:
- Where to place the central project files and how this will affect the workflow between different project participants located in different offices.
- What is the scale of the main drawings and how it will affect the number of sheets and the organization of the model.
- What is the exchange protocol with different project participants?
Tables, charts, diagrams, screenshots are all useful tools to point out various problems to colleagues who do not understand Revit but are interested in answering these important questions. These documents are also useful for explaining design decisions to new project participants who are not familiar with project and model management.
Addendum: The exchange protocol with different project participants is closely related to the document management system, which must be adapted to store drawings. In the role of the project documentation management system can act and cloud solutions from Autodesk.
It is necessary to verify in advance that the project documentation management system complies with legal requirements, integration with Revit, simplicity and ease of use by all project participants, even those who are not directly involved in the project, for example, with equipment suppliers. Remember the documentation management system is often impossible to change when a large project is in full swing.
3. Separation of the model
More models do not mean greater efficiency. In small and medium-sized projects, one model is enough, but the desire to divide a large model will often lead to more confusion than order and efficiency. Everyone in the team, from the modeler to the director, has his own idea of how the model should be divided. Having in mind how the models are broken, each division of the model should be carefully considered.
Remember, the presence of a large number of links leads to a long opening of the model and a drop in the performance of the model. Instead, disable working sets that are not required for specific tasks. Use any methods to work to improve the performance of the model and divide the model when nothing else helps. Here are a few factors to consider when working with a model:
A. The number of models will increase as work progresses with the model. Very large projects generally do not develop according to plan, so it is impossible to predict the number of models that will be necessary in the end. When you have a key deadline for submission of drawings, postpone the division model, because a lot can not go according to plan. After completing the documentation, brainstorm, test various options and decide on the separation of the model.
B. A large project is usually operated by several offices geographically located both in different parts of the globe and in one city. Creating a local hosting of working files of the model will be an excellent solution that will help to dramatically improve the model's performance, opening time and synchronization. Strive to limit the team of modelers of each part of the model to six, eight people (maximum 15 people during the period of commissioning of the project). The more employees will be connected to each part of the model, the greater will be the load on performance.
B. There are two basic principles for dividing a model: by space or by type of component. The first option is to divide the model in parts, floors, levels, buildings, etc. This is easy and understandable. The disadvantage of this method is that the various components of the building, which must be connected and managed together, are separated by different files. The second way is to divide by related components. For example, the model of the outer shell of a building, the model of all walls, windows and doors, the model of suspended ceilings, etc. However, if you make significant changes to one project area, you need to open many models. Another consideration for this approach is the fact that some families have a close relationship with the host, for example, “faceted” families.

The division of the architectural model in the project Medyan One Mall.
Brian gives an interesting detail. At the design stage, they wanted to divide the model of related components into spatial parts in order to perform this part directly in the office in Dubai. However, instead, they retained a model of related components and bought several additional jobs for use as remote workstations.

Brian also kindly shared the model division chart.
Feature: remember, Revit is not very friendly with second-level nesting models. For example, such a structure will lead to a sharp drop in performance: Model A -> Model B -> Central file (“Model A” is embedded in “Model B” and “Model B” is embedded in Central File). Working in such a central file will be very slow and not comfortable. Delete the link “Model A” or change its type to superimposed inside “Model B”, so that “Model A” is not loaded into the central file. Download “Model A” and “Model B” directly to the central file, so that you would get such a structure “Model A” -> Central file <- “Model B”.
Always compile the central files according to the direct link rule, that is, so that they only contain direct links to the model files, and there are no links that still have embedded links (that is, those that are not visible from the Link Manager of the central file).
4. Matrix model
When you divide a model, communication will be the key factor that will allow the model to function as planned. The more models, the more confusing it becomes. Always notify the team of all changes.
Brian shares the following matrix of the model matrix, with which all new team members in AE7 begin.
- Name and owner of the file. The listing of owners helps to understand who to contact in case of a problem with this part of the model.
- Model elements in each file. Listing items helps in finding, for example, stairs or escalators.
- A set of drawings included in each model. There is nothing more unpleasant than opening a model and finding in it the drawings that were needed.
- List of working sets and links in each file.
- File path to search for the desired model.

5. Organization of sets of drawings
It is important to think about where the drawing sheets will be located. One approach is to create a single file containing all the drawings. This file will not contain any model elements, only sheets and annotations. However, this method means that the drawing file will contain a lot of related models and will open very slowly. The positive point is that all elements are presented in one model, it is very simple to carry out all the notation and annotations, in contrast to the approach, when annotations are placed together with the elements that they display.
A very long time to open a drawing file and synchronization is required due to the fact that all associated files must be downloaded and properly displayed. In addition, due to the fact that this file will be simultaneously opened by a large number of users, over time it will contain broken elements that will make work with the file impossible.
Brian advises to separate the drawings in several models. Save drawings of stairs and elevators in a vertical transport model. Maintain wall sweeps along with specifications for filling doorways with walls and doors.
Brian also recommends actively using "Related Views" to display annotations made in other models.
Addendum: carefully use the "Related Views" if your design goes in one file and many models are connected to it, which already contain decorated views. In this case, the design drawings to turn into hell, because in order to just move the callouts, you have to open a bunch of related models. You just at some point will not be able to figure out which file you need to open in order to move or place the design elements.
Remember the direct link rule: the central file should contain only direct links to model files in order to edit any element or annotation. Nested second-level links (links that are not visible from the Link Manager of the central file) should be a very rare exception.
Use a combination of hardware, trained personnel and model organization before starting a project to create very large models in Revit. These considerations become even more important because projects are increasing in volume and these tips will prepare you for even bigger projects in the future.
My additions marked in the text are not the opinion of the author of the original article. These additions are based on my own experience and analysis of the poor performance of the projects with which I was associated. If you have an opinion on model optimization in Revit, write its comments.
Images and the original text of the article is located on the site archsmarter.com .
Source: https://habr.com/ru/post/446384/
All Articles