How LANIT equipped engineering and IT systems dealing center in Sberbank
At the end of 2017, the LANIT group of companies completed one of the most interesting and striking projects in its practice - the Sberbank Dealing Center in Moscow.
From this article you will learn exactly how the “daughters” of LANIT have equipped the new house for brokers and kept it in record time.
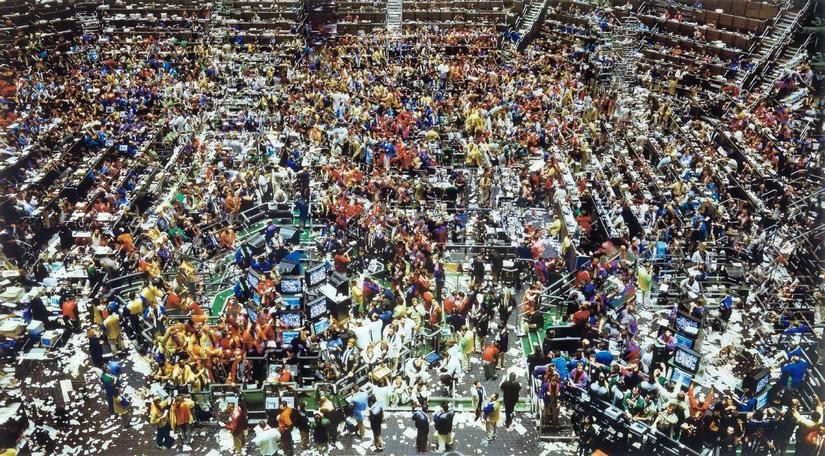 A source
A source
Dealing center refers to the projects "turnkey construction". Sberbank already had its own dealing center. It was located in the Romanov Dvor business center, between Okhotny Ryad metro station and Lenin Library. The rent was too high, so the management of Sberbank decided to transport traders to its territory: to the head office on Vavilova, 19. However, the premises first had to be designed and re-equipped so that brokers could continue to work on the very first day after the move.
')
Before starting work, the specialists of JP Reis (experts in the field of building dealing centers abroad) conducted an audit of the object, analyzed the project. They offered the bank to extend the office lease in the center for another six months. The consultants did not believe that the contractors would manage in such a short period of time - seven months.
The project went to a company from our group - INSISTEMS . She became a general contractor. Its specialists carried out integrated design, general construction and finishing works, installed power supply systems, fire and general security and mechanical systems (general ventilation, air conditioning and refrigeration, heating, water supply and sewerage).
IT infrastructure in the dealing center needed to be created from scratch. For this work, INSISTEMS decided to attract LANIT-Integration . Together with the company, nine more contractors worked on IT systems. The project started in June 2017.
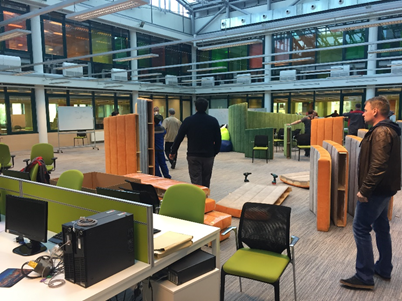 That's what happened before starting work on the floor where the dealing center was supposed to be located. Almost empty room: a couple of areas for meeting rooms, fenced with furniture walls, no cable or workplaces.
That's what happened before starting work on the floor where the dealing center was supposed to be located. Almost empty room: a couple of areas for meeting rooms, fenced with furniture walls, no cable or workplaces.
Date of completion of the project - December 11. On this day, the rental of space in the center of the capital ended. Traders had to move to a new place. Trading on the market does not tolerate downtime, because every minute of inactivity costs money (often very large).

According to the terms of reference at the facility, 12 IT systems had to be installed. "LANIT-Integration" has designed most of them, except TraderVoice, IP-telephony and unified communications.

At the design stage, the specialists of the general contractor and the integrator carefully thought out the schedules for the execution of works, the supply of equipment, synchronized all this among themselves. However, still faced with difficulties.
Work in the dealing center was divided into six zones. To issue was to:
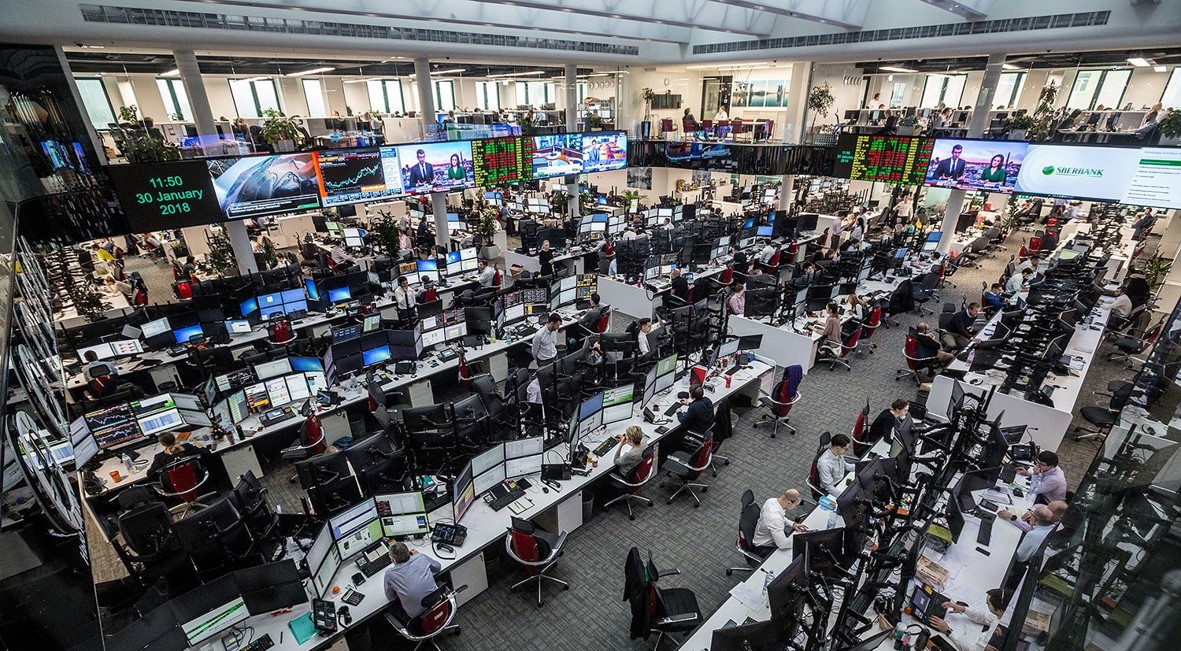
When planning the work of the company faced with several features of the project.
The size of each transaction is quite high, so idle time even in a few minutes can lead to lost profits of hundreds of millions of dollars. Such conditions imposed additional responsibility in the design of engineering systems.
The customer wanted not only a high-tech, but also a beautiful dealing center, from the look at which there will be a wow effect. First, the trading room was decorated in dark colors. Then the customer decided that the room should be bright. The LANIT-Integration team urgently re-ordered the equipment, and INSISTEMS released a dozen solutions for interior design.
On an area of 3,600 square meters. m were to accommodate 268 jobs, which had to install 1369 PCs and 2316 monitors.
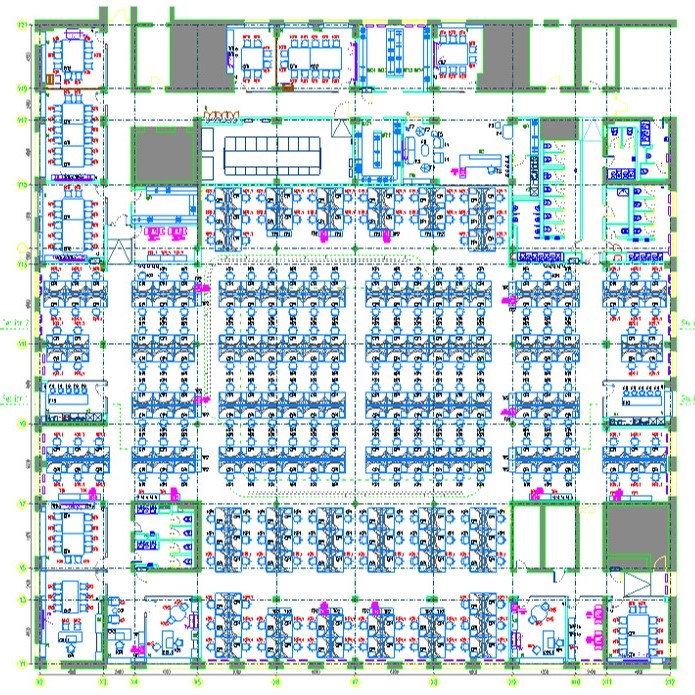 Diagram of the dealing center
Diagram of the dealing center
Each trader on the table had from three to eight PCs and up to twelve monitors. When they were selected, every centimeter of dimensions and watts of heat dissipation was taken into account. For example, we stopped at the monitor model, which emitted 2 watts less heat than the closest competitor. A similar situation was with the system unit. Chose the one that is half an inch less.
Ordinary split systems could not be installed. First, they would not have coped with so much energy without health hazards for dealers. Secondly, there is a glass roof in the sales area, split-systems have nowhere to go.
There was a variant with the supply of cooled air through the raised floor space, but given the density of the seating arrangements and the design limitations of the existing building, this option had to be abandoned.
Initially, INSISTEMS made a project using BIM technology . The corresponding model was used for mathematical modeling of heat and mass transfer processes in the atrium zone.
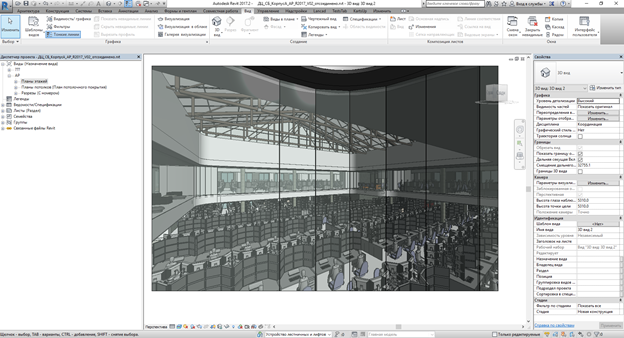 BIM-design trading room dealing center in Autodesk Revit
BIM-design trading room dealing center in Autodesk Revit
Within a few months, about a dozen variants of air distribution, locations and types of climate devices were worked out. As a result, we found the best option, provided the customer with a map of the distribution of airflows and temperatures, and visually substantiated our choice.
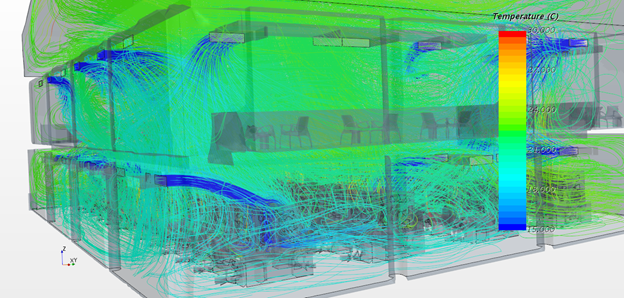 Mathematical modeling of heat and mass transfer processes ( CFD-modeling ). View of the trading floor.
Mathematical modeling of heat and mass transfer processes ( CFD-modeling ). View of the trading floor.
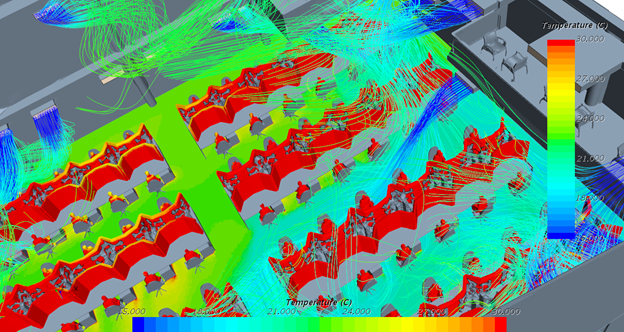 Trading room, top view
Trading room, top view
The ventilation unit was placed along the perimeter of the trading hall, on the balcony and in the atrium. So, for the optimal climate in the atrium are responsible:
The distribution of air in the room is made according to the “ top-up ” scheme.
By the way, in the atrium of INSISTEMS one more puzzle was waiting. It was necessary to protect the workplaces of traders from direct sunlight interfering with the work in the space of a fully glazed room. The metal structures of the atrium were originally designed for the load of glass and snow. Experts of the company examined the construction and premises. As a result, a solution was found without enhancing the existing structures. Under the glazing, five baffles were installed (triangular steel shapes, trimmed with decorative fabric). They simultaneously performed four important functions:
 Buffle installation in the atrium zone
Buffle installation in the atrium zone
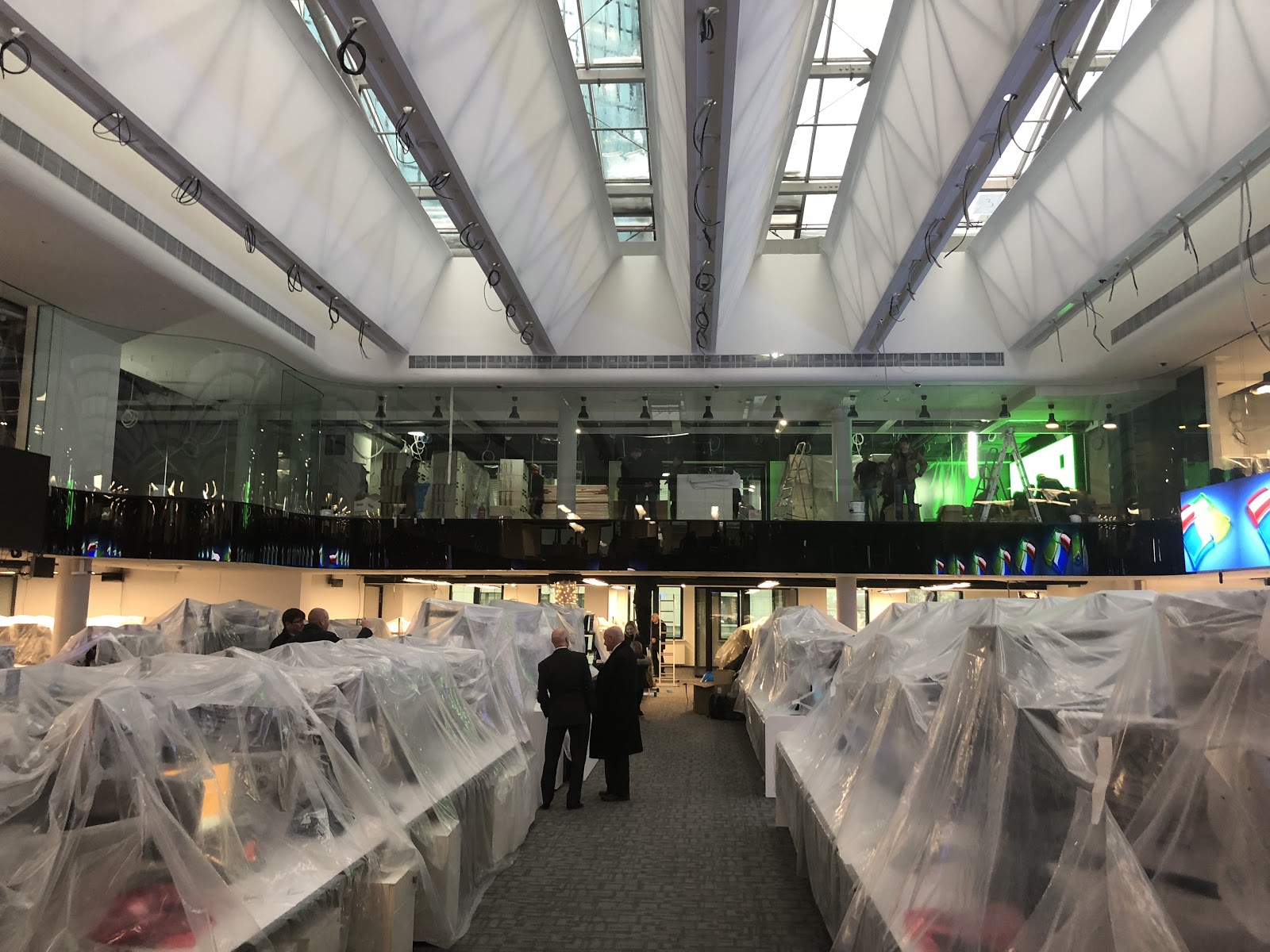 Buffles (construction on the ceiling)
Buffles (construction on the ceiling)
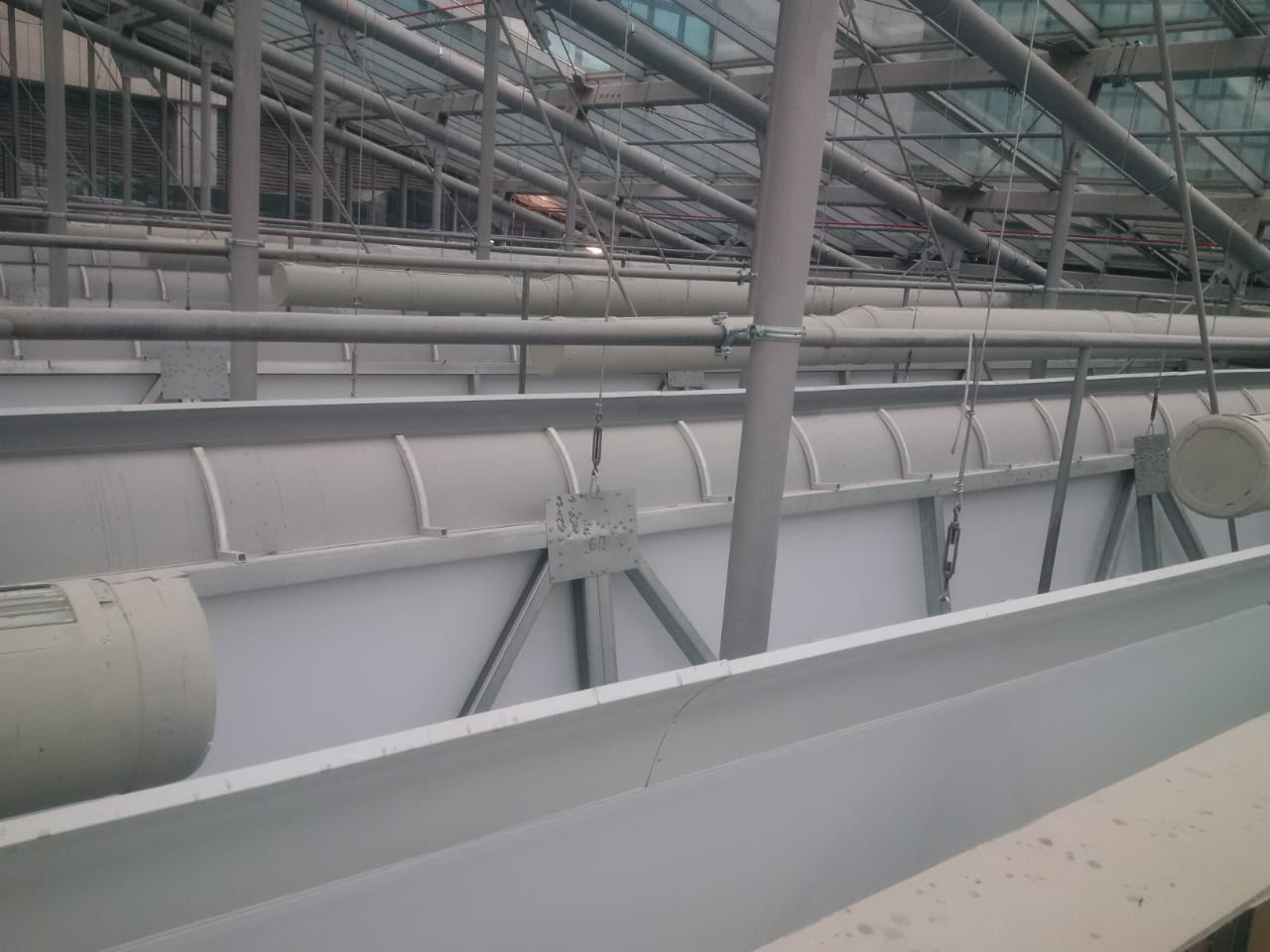 Buffles, top view
Buffles, top view
For the uninterrupted supply of electricity to the facility 24 hours a day, 7 days a week, INSISTEMS installed a diesel generator set and uninterruptible power supplies. The traders' jobs were connected to the power supply via two mutually reserved lines. UPS are designed for autonomous operation up to 30 minutes in normal mode and 15 minutes in emergency mode, when one UPS fails.
Dealing center operates an intelligent lighting system. It is controlled by a special Dali protocol and has many scenarios for lighting the workspace. The technology allows you to perform an individual smooth adjustment of brightness for each workplace. There is an energy saving mode when the brightness decreases with sufficient sunlight or during non-working hours. The presence sensors detect people in the room and automatically control the lights.
For the organization of data transmission in the dealing, they organized the SCS with intelligent monitoring of five thousand ports. In the server room, as in the entire dealing center, there was very little space. However, INSISTEMS still managed to fit into the space of compact switching cabinets (800 mm wide, 600 mm deep) and accurately distribute 10 thousand cables into them. There was another option using open racks, but for security reasons, different networks had to be physically isolated from each other and placed in different cabinets with access control.
The team of the LANIT group of companies was at the operating facility and had to intervene in its work. For example, the specialists of INSISTEMS were engaged in the fire protection system of the entire building.
The building where the dealing center is located has common evacuation routes with the rest of the buildings. The number of employees has increased, and therefore we had to check the possibility of safe evacuation in the new conditions. In addition, fire protection systems were combined with similar systems in other buildings for collaboration. It was a requirement. All these factors required the development and coordination of special technical conditions (CTS) at the MES - a document that defines fire safety requirements for a specific object.
The equipment of the dealing center required to take into account the level of load on the building construction. Dealing center increased the number of permanent jobs by more than 2 times. The roof, which was practically empty earlier, turned out to be 60% heavily loaded with heavy equipment (outdoor units of air conditioners, air handling units, condensing units, pipelines, air ducts, etc.). Our specialists examined the state of the structures and formed a report. Further calibration tests were performed. They strengthened the building structure, added beams and columns in places where the strength of existing structures was not sufficient (consoles junction area, space for equipment on the roof, server rooms).
Each workplace trader has 25 electrical outlets and 12 outlets of a structured cable system. There is not a centimeter of free space under the raised floor, there is a cable everywhere.
We should also talk about the table of the trader. It costs 500 thousand rubles. The office chair was made by the Italian design studio Pininfarina , which, for example, worked on the design of Alfa Romeo and Ferrari.
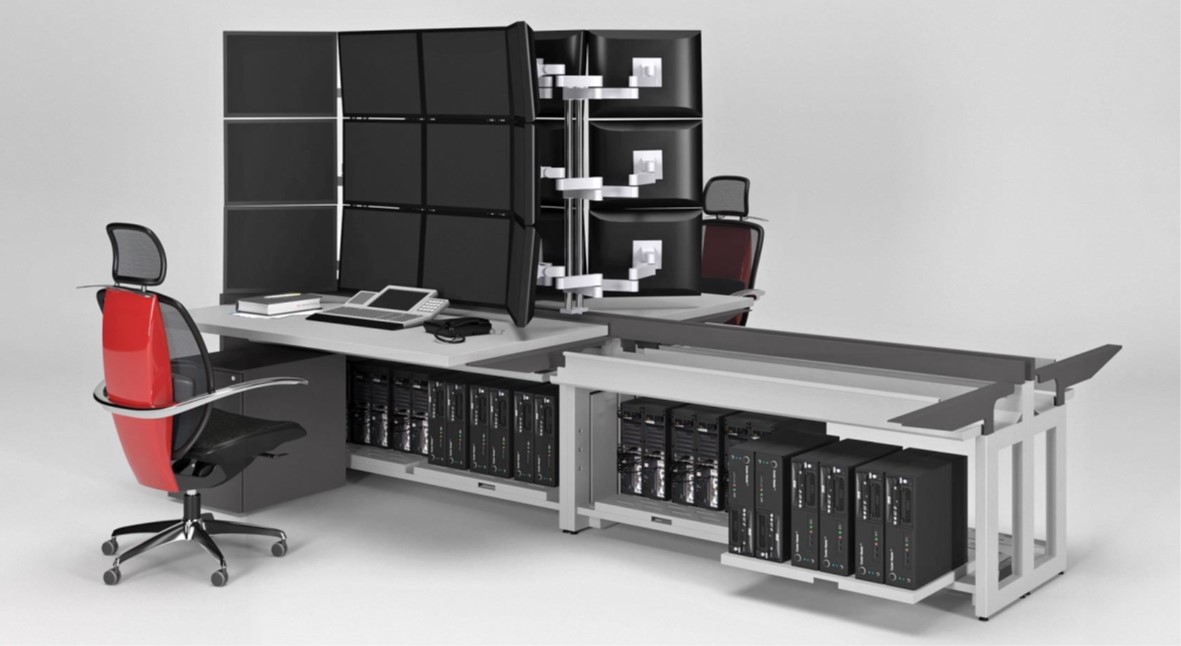 Digital model of workplaces of two traders. Specialists are separated from each other by walls of monitors.
Digital model of workplaces of two traders. Specialists are separated from each other by walls of monitors.
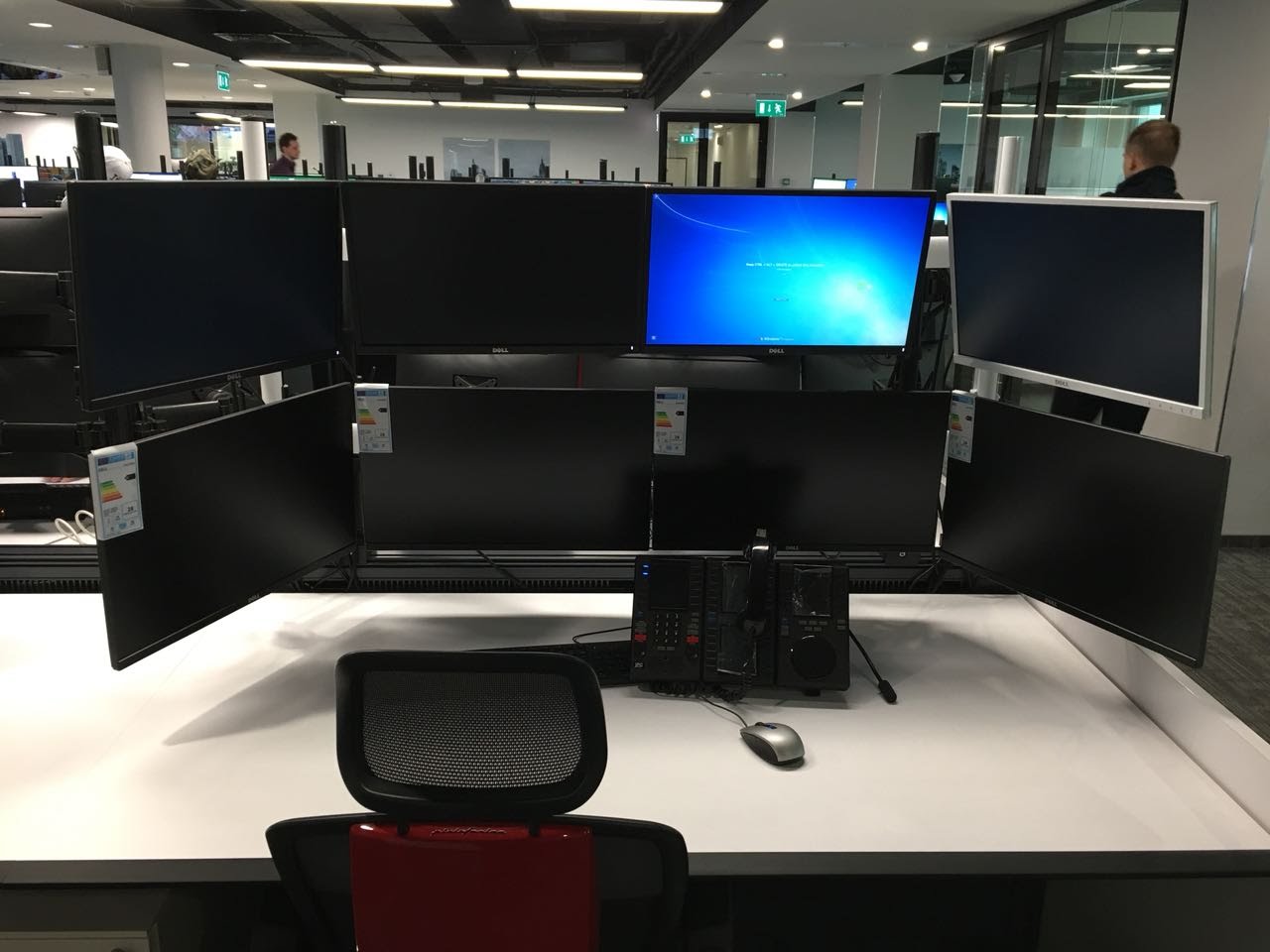
Keyboard traders are also special. The KVM switch is built in it. It helps to switch between monitors and PC. Also in the keyboard there are mechanical and touch key blocks. They are needed in order for a specialist to quickly, with the help of keys, for example, confirm, cancel an operation.
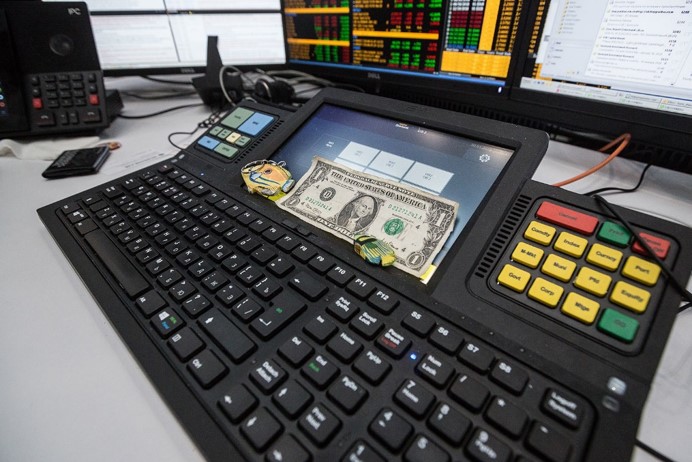 A source
A source
Also on the table, the trader has a telephone. It is different from those we use. In the dealing center use models of increased reliability with triple redundancy in power, double redundancy in the network. You can use two handsets, a portable microphone for hands-free calling and a wireless headset. Bonus: the trader has the opportunity to listen to TV channels through one of the tubes. Usually in a dealing center is loud, so it’s very convenient to perceive information from TV that way.
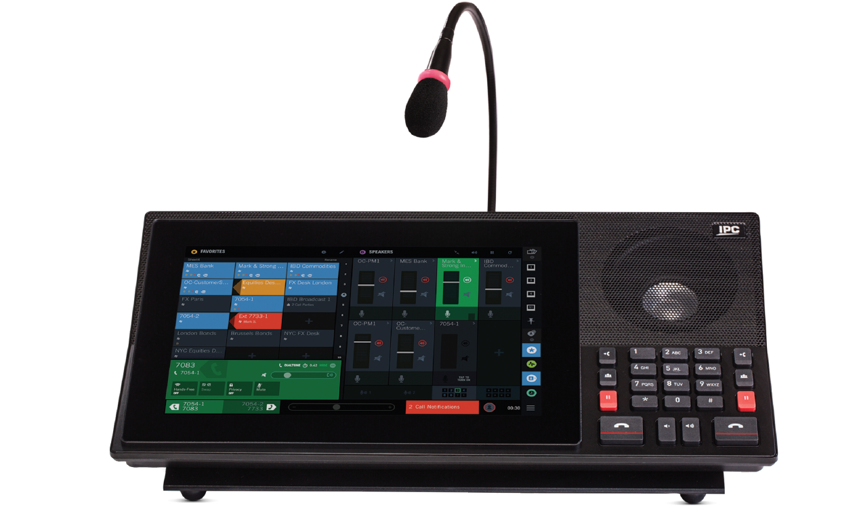
By the way, about the television system. There are two LED screens on the perimeter in the dealing - 25 and 16 meters each. In total, these are the longest panels in the world with a pixel pitch of 1.2 mm. According to the characteristics of the same screens in the media center of the park "charge", but there they are smaller. It is especially beautiful that the screens in the dealing center have smooth corners. At the corners of the panel has a smooth transition.
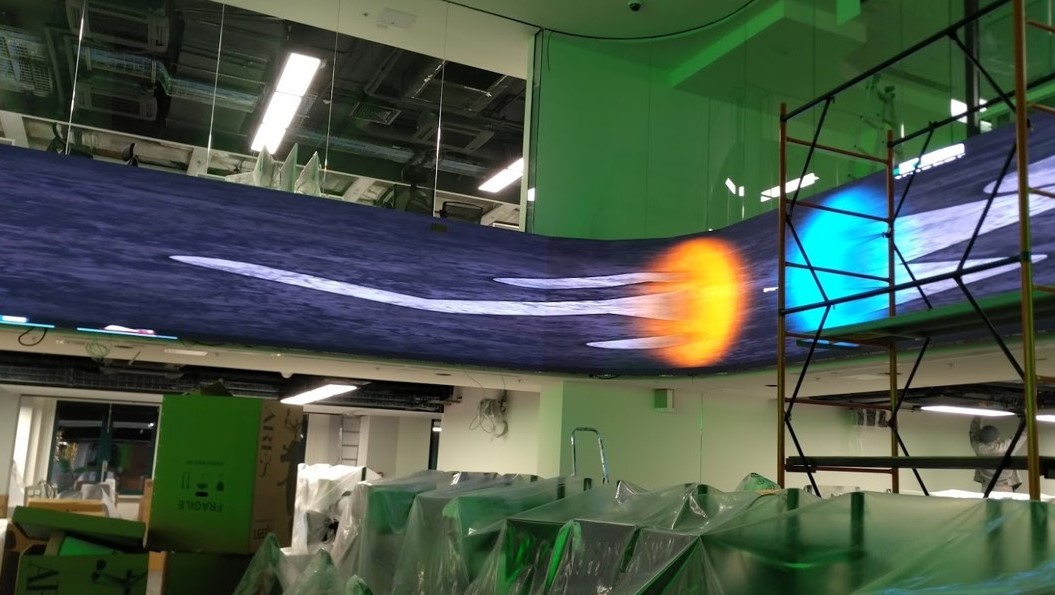 The fireball runs through the corner during a test run.
The fireball runs through the corner during a test run.
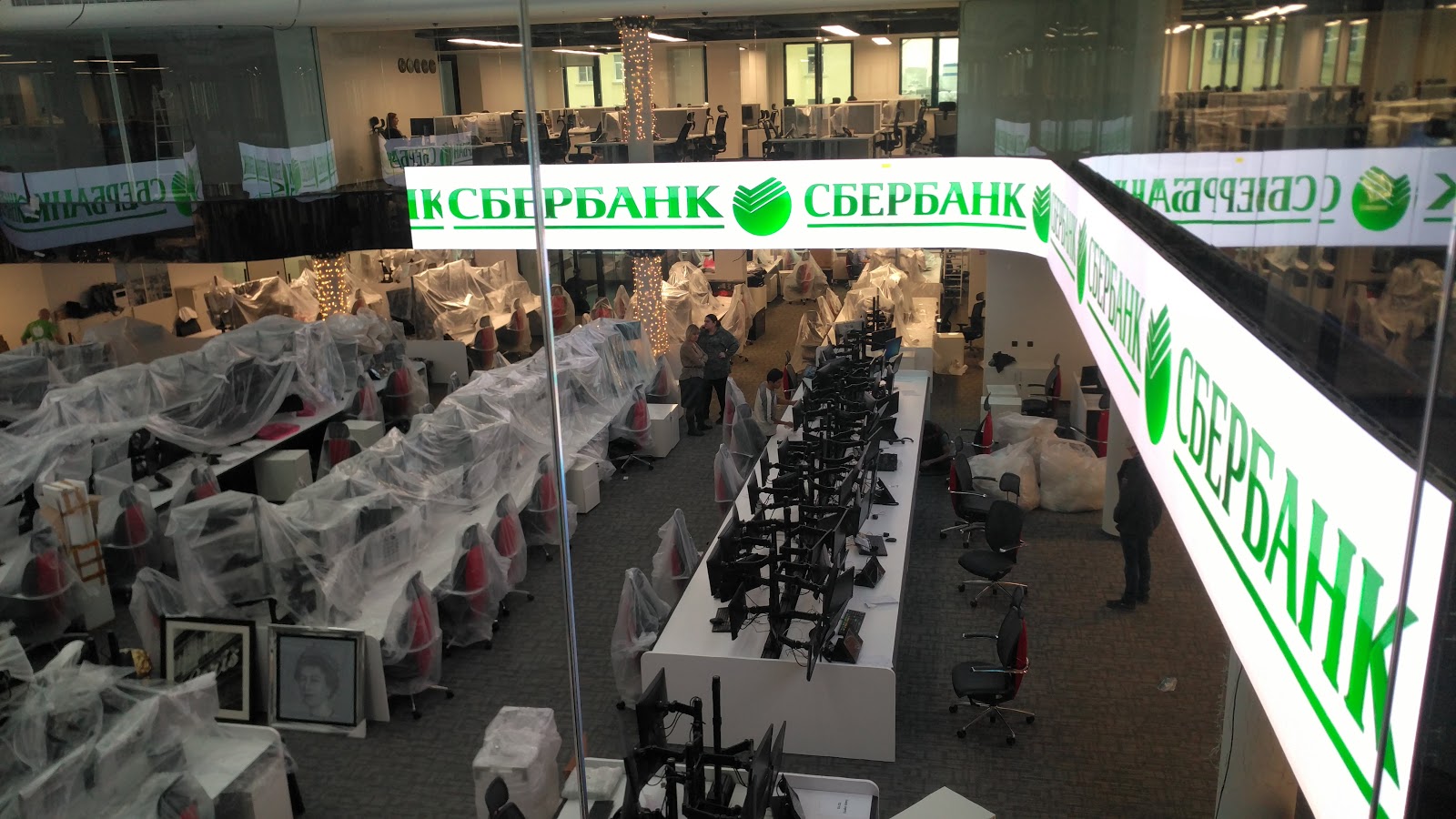
A few words about less large-scale implementations. The LAN is divided into three different segments: general banking, closed banking and CIB, where the dealer systems themselves are located. All printing devices are equipped with access control function. That is, if the trader wants to print something, he sends the print job, goes to the printer, then brings the employee card and receives exactly the document that he sent to print.
Dealing center is very loud. Noise-canceling panels in open space can not be placed, we decided not to install partitions (not enough space, not combined with the design). We decided to implement a system for masking background noise (generation of sound waves at certain frequencies). On all frequencies pink noise and conversations are imposed, cries, shouts are masked.
On the trading floor are regularly speeches, reports and interviews. There are many foreign dealers. For this they made a room for interpreters.
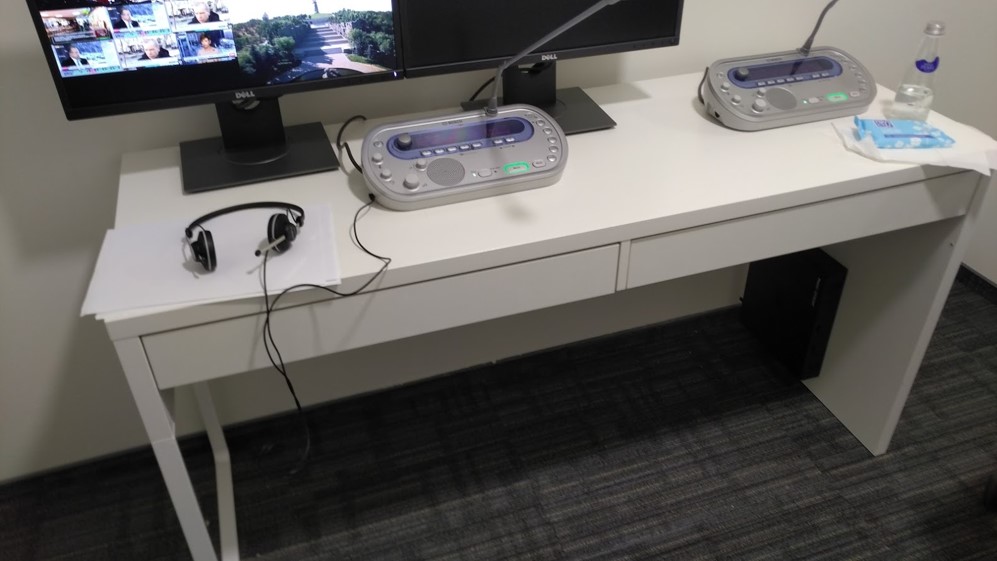
In the television studio, you can shoot reports, live broadcast. Picture quality is suitable for federal channels.

INSISTEMS handed over the project in December. As planned - on the 11th. The auditors from JP Reis (they didn’t believe that they could meet the deadline) were surprised, to say the least, by this result and praised the general contractor of the project.
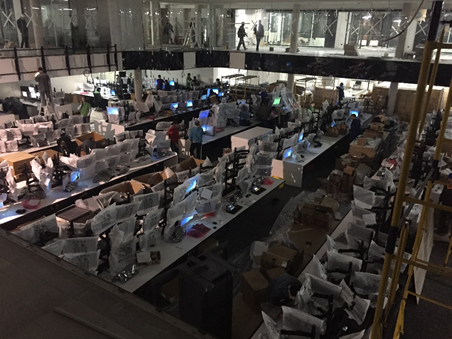 The final stage of construction. We work at night
The final stage of construction. We work at night
Traders did not miss a single trading day. They left work from the old dealing center on Friday evening, and on Monday morning they already entered the new site.
When working in a project of this magnitude, the companies of the LANIT group gained tremendous experience. And Sberbank received one of the largest dealing centers in Europe and the largest in Russia.
From this article you will learn exactly how the “daughters” of LANIT have equipped the new house for brokers and kept it in record time.

Dealing center refers to the projects "turnkey construction". Sberbank already had its own dealing center. It was located in the Romanov Dvor business center, between Okhotny Ryad metro station and Lenin Library. The rent was too high, so the management of Sberbank decided to transport traders to its territory: to the head office on Vavilova, 19. However, the premises first had to be designed and re-equipped so that brokers could continue to work on the very first day after the move.
')
Before starting work, the specialists of JP Reis (experts in the field of building dealing centers abroad) conducted an audit of the object, analyzed the project. They offered the bank to extend the office lease in the center for another six months. The consultants did not believe that the contractors would manage in such a short period of time - seven months.
The project went to a company from our group - INSISTEMS . She became a general contractor. Its specialists carried out integrated design, general construction and finishing works, installed power supply systems, fire and general security and mechanical systems (general ventilation, air conditioning and refrigeration, heating, water supply and sewerage).
IT infrastructure in the dealing center needed to be created from scratch. For this work, INSISTEMS decided to attract LANIT-Integration . Together with the company, nine more contractors worked on IT systems. The project started in June 2017.

Date of completion of the project - December 11. On this day, the rental of space in the center of the capital ended. Traders had to move to a new place. Trading on the market does not tolerate downtime, because every minute of inactivity costs money (often very large).

What is a dealing center and why is it needed?
A dealing center is a financial platform that is an intermediary between a client and the world currency market. If a client wants to buy or sell financial assets , he turns to a broker who trades on a specially equipped platform. It is on this site that commercial transactions are made in real time. In modern dealing centers, trading takes place on computers with specialized software.
According to the terms of reference at the facility, 12 IT systems had to be installed. "LANIT-Integration" has designed most of them, except TraderVoice, IP-telephony and unified communications.

At the design stage, the specialists of the general contractor and the integrator carefully thought out the schedules for the execution of works, the supply of equipment, synchronized all this among themselves. However, still faced with difficulties.
- On the twenty-five floors in the building there was one freight elevator, and very often he was busy. Therefore, it was necessary to use it early in the morning and in the evening, after the end of the working day.
- There were restrictions on the dimensions of the machines that could travel to the loading / unloading area. Because of this, the equipment was transported in small batches in small trucks.
Technical part
Work in the dealing center was divided into six zones. To issue was to:
- trading room in open space format;
- premises for those departments that support the work of traders;
- executive offices;
- meeting rooms;
- TV studio;
- reception.

When planning the work of the company faced with several features of the project.
- High reliability of all engineering systems
The size of each transaction is quite high, so idle time even in a few minutes can lead to lost profits of hundreds of millions of dollars. Such conditions imposed additional responsibility in the design of engineering systems.
- Attention to design solutions
The customer wanted not only a high-tech, but also a beautiful dealing center, from the look at which there will be a wow effect. First, the trading room was decorated in dark colors. Then the customer decided that the room should be bright. The LANIT-Integration team urgently re-ordered the equipment, and INSISTEMS released a dozen solutions for interior design.
- High staff density
On an area of 3,600 square meters. m were to accommodate 268 jobs, which had to install 1369 PCs and 2316 monitors.

Each trader on the table had from three to eight PCs and up to twelve monitors. When they were selected, every centimeter of dimensions and watts of heat dissipation was taken into account. For example, we stopped at the monitor model, which emitted 2 watts less heat than the closest competitor. A similar situation was with the system unit. Chose the one that is half an inch less.
Heat
Ordinary split systems could not be installed. First, they would not have coped with so much energy without health hazards for dealers. Secondly, there is a glass roof in the sales area, split-systems have nowhere to go.
There was a variant with the supply of cooled air through the raised floor space, but given the density of the seating arrangements and the design limitations of the existing building, this option had to be abandoned.
Initially, INSISTEMS made a project using BIM technology . The corresponding model was used for mathematical modeling of heat and mass transfer processes in the atrium zone.

Within a few months, about a dozen variants of air distribution, locations and types of climate devices were worked out. As a result, we found the best option, provided the customer with a map of the distribution of airflows and temperatures, and visually substantiated our choice.


The ventilation unit was placed along the perimeter of the trading hall, on the balcony and in the atrium. So, for the optimal climate in the atrium are responsible:
- central air conditioners with 50% reserve, full air treatment cycle and cleaning in the disinfection section;
- VRV-systems with the ability to work in the mode of cooling and heating;
- Atrium recirculation systems to protect against condensate and excessive heat loss.
The distribution of air in the room is made according to the “ top-up ” scheme.
By the way, in the atrium of INSISTEMS one more puzzle was waiting. It was necessary to protect the workplaces of traders from direct sunlight interfering with the work in the space of a fully glazed room. The metal structures of the atrium were originally designed for the load of glass and snow. Experts of the company examined the construction and premises. As a result, a solution was found without enhancing the existing structures. Under the glazing, five baffles were installed (triangular steel shapes, trimmed with decorative fabric). They simultaneously performed four important functions:
- served as a screen from the sun's rays;
- allowed to hide engineering communications in their space;
- given the opportunity to properly embed acoustic equipment;
- became a decorative decoration of the room.



Electricity and light
For the uninterrupted supply of electricity to the facility 24 hours a day, 7 days a week, INSISTEMS installed a diesel generator set and uninterruptible power supplies. The traders' jobs were connected to the power supply via two mutually reserved lines. UPS are designed for autonomous operation up to 30 minutes in normal mode and 15 minutes in emergency mode, when one UPS fails.
Dealing center operates an intelligent lighting system. It is controlled by a special Dali protocol and has many scenarios for lighting the workspace. The technology allows you to perform an individual smooth adjustment of brightness for each workplace. There is an energy saving mode when the brightness decreases with sufficient sunlight or during non-working hours. The presence sensors detect people in the room and automatically control the lights.
Structured Cabling System
For the organization of data transmission in the dealing, they organized the SCS with intelligent monitoring of five thousand ports. In the server room, as in the entire dealing center, there was very little space. However, INSISTEMS still managed to fit into the space of compact switching cabinets (800 mm wide, 600 mm deep) and accurately distribute 10 thousand cables into them. There was another option using open racks, but for security reasons, different networks had to be physically isolated from each other and placed in different cabinets with access control.
Fire fighting systems
The team of the LANIT group of companies was at the operating facility and had to intervene in its work. For example, the specialists of INSISTEMS were engaged in the fire protection system of the entire building.
The building where the dealing center is located has common evacuation routes with the rest of the buildings. The number of employees has increased, and therefore we had to check the possibility of safe evacuation in the new conditions. In addition, fire protection systems were combined with similar systems in other buildings for collaboration. It was a requirement. All these factors required the development and coordination of special technical conditions (CTS) at the MES - a document that defines fire safety requirements for a specific object.
Constructive decisions
The equipment of the dealing center required to take into account the level of load on the building construction. Dealing center increased the number of permanent jobs by more than 2 times. The roof, which was practically empty earlier, turned out to be 60% heavily loaded with heavy equipment (outdoor units of air conditioners, air handling units, condensing units, pipelines, air ducts, etc.). Our specialists examined the state of the structures and formed a report. Further calibration tests were performed. They strengthened the building structure, added beams and columns in places where the strength of existing structures was not sufficient (consoles junction area, space for equipment on the roof, server rooms).
Workplace trader
Each workplace trader has 25 electrical outlets and 12 outlets of a structured cable system. There is not a centimeter of free space under the raised floor, there is a cable everywhere.
We should also talk about the table of the trader. It costs 500 thousand rubles. The office chair was made by the Italian design studio Pininfarina , which, for example, worked on the design of Alfa Romeo and Ferrari.


Keyboard traders are also special. The KVM switch is built in it. It helps to switch between monitors and PC. Also in the keyboard there are mechanical and touch key blocks. They are needed in order for a specialist to quickly, with the help of keys, for example, confirm, cancel an operation.

Also on the table, the trader has a telephone. It is different from those we use. In the dealing center use models of increased reliability with triple redundancy in power, double redundancy in the network. You can use two handsets, a portable microphone for hands-free calling and a wireless headset. Bonus: the trader has the opportunity to listen to TV channels through one of the tubes. Usually in a dealing center is loud, so it’s very convenient to perceive information from TV that way.

By the way, about the television system. There are two LED screens on the perimeter in the dealing - 25 and 16 meters each. In total, these are the longest panels in the world with a pixel pitch of 1.2 mm. According to the characteristics of the same screens in the media center of the park "charge", but there they are smaller. It is especially beautiful that the screens in the dealing center have smooth corners. At the corners of the panel has a smooth transition.


A few words about less large-scale implementations. The LAN is divided into three different segments: general banking, closed banking and CIB, where the dealer systems themselves are located. All printing devices are equipped with access control function. That is, if the trader wants to print something, he sends the print job, goes to the printer, then brings the employee card and receives exactly the document that he sent to print.
Dealing center is very loud. Noise-canceling panels in open space can not be placed, we decided not to install partitions (not enough space, not combined with the design). We decided to implement a system for masking background noise (generation of sound waves at certain frequencies). On all frequencies pink noise and conversations are imposed, cries, shouts are masked.
On the trading floor are regularly speeches, reports and interviews. There are many foreign dealers. For this they made a room for interpreters.

In the television studio, you can shoot reports, live broadcast. Picture quality is suitable for federal channels.

INSISTEMS handed over the project in December. As planned - on the 11th. The auditors from JP Reis (they didn’t believe that they could meet the deadline) were surprised, to say the least, by this result and praised the general contractor of the project.

Traders did not miss a single trading day. They left work from the old dealing center on Friday evening, and on Monday morning they already entered the new site.
When working in a project of this magnitude, the companies of the LANIT group gained tremendous experience. And Sberbank received one of the largest dealing centers in Europe and the largest in Russia.
INSISTEMS and LANIT-Integration still have many interesting and no less large projects ahead. They are waiting for you in their teams.
Source: https://habr.com/ru/post/445970/
All Articles