Documents on the building: the small joys of automation on the example of the Dark Tower
I want to tell about how we continue to kill paper workflow. One of the areas that has surrendered quite recently is technical documentation, that is, all the papers that are needed in the design, construction and other stages of the life cycle of any object. Let's pretend you need to build a tower. This is about the same as building the Dark Tower, but much darker in terms of bureaucracy.

Such construction, even if it is the Dark Tower, has a clear (but rather large and complex) process. Some documents flow into others, for example, everything begins with engineering surveys, then a sketch appears, then the project itself, permissions, now estimates, service notes with remarks about the fact that the tank of our tower is not plastered and so on. And in the end - the regulations and instructions for use.
')
So, there is no tower yet, and there is already a document flow, and it appears long before construction. But already from the stage of the emergence of the tower idea, our technical document management system can be used.
It all starts with the job of designing a new object. Suppose you decide to build this very tower on Red Square. Perhaps, it is very correct from the point of view of the logic of transitions between worlds, but, most likely, it is extremely inefficient economically, and, by agreement, it has every chance not to pass.
Therefore, the first stage is an assessment of how much it makes sense to do this project in the current place, and whether the investment will justify itself.
The customer sets the task for the designers: they say, friends, there is an idea to build such an object, it is possible to agree to build it at such and such a place. Tell us whether it is possible to build, and if so, how much it will cost.
To do this, you need to collect a bunch of documents. In the case of our tower, we will need geological exploration data, a communications plan for the site, documents regulating the construction of such towers and principles of using our territory, the type of land, etc. in accordance with state standards and the regulatory framework of the region, the region where construction is planned.
The list is quite large.
In addition to the need to collect all the permits, you need to make a financial calculation of what will be built: how much the construction of our tower will cost in this place, and whether such a project will be profitable. This is called a rationale for investment: for the time being, it is rather approximate, but it gives an idea of whether it is worth taking up a project at all, or specifically it, and specifically in this place is absolutely not justified.
After that, the decision is made to build or not.
If you decide to build - the project documentation is ordered, before that everything was at the level of sketches. Sketches can be done as you please, even on a napkin with a pencil in the spirit of impressionism, the main thing is that those who make decisions about construction understand and nod.
In general, project documentation is one more hemorrhoids. These are complex systems of interrelation of documents, mountains of folders with seals and stamps. The authorization documents that form external bodies still remain in paper form, but our software already helps a lot at the project stage. We developed the CROC STDO technical documentation system specifically to minimize paper. You simply open the program, click on “Create a project: Dark tower, type A” - and get the full structure of the project documentation that meets the requirements of the Federal Law. There is everything that is needed according to the regulations and legislation for the construction of just such objects. But, judging by the guests, of course, get a water tower. Dark is a custom name.
It is important to note here that there is no universal scheme - each type of object has its own specifics. But STDO is customized to the needs of a particular customer, which greatly simplifies his life.
Then you need to upload documents to the system and fill out this hefty structure of project documentation step by step (by the way, the plan for creating a package of documents will be reflected in the scheduling system):

This structure will help us to correctly assemble the package of documents for Glavxpertiza. The fact is that in the construction of the tower there is an important turning point when you collect a ton of paper and carry it (several people are needed, and for large objects there are several huge boxes or a huge information carrier of tens of gigabytes) to a government agency that considers everything and allows or does not allow to build.
If a piece of paper is missed - the state agency will not compile everything and throw you out with an exept. Therefore:
This is the first reason why you need an automated document management system: when you need to hand over documents for examination, they will all be in place. The process of their development can be planned and evaluated in time. It is clear that what has been done specifically, what has not been done specifically, who has it and where is the paper in work, and what is the status. This is simply incredible happiness for those who at least once tried to do it in paper, and not in electronic form.
Here, look, as one of the construction supervisors sees the process and the status of the development of individual sections of the document in the process of its preparation:
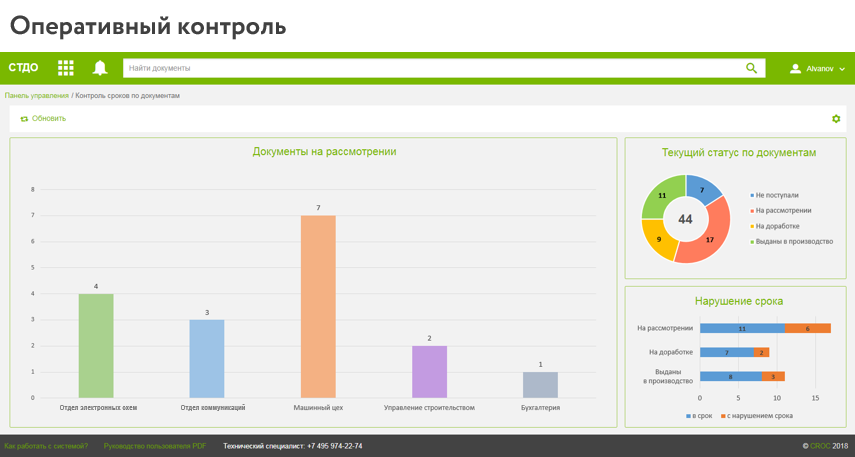
At the stage of preparing a package of documents, most often there is a discussion between the participants of the design, during which comments to the documents are formed, new versions or answers to issued comments are born. This is how it looks and this is how you can make a cut of all comments (or filter them to evaluate the volume of improvements and see the whole history of edits):
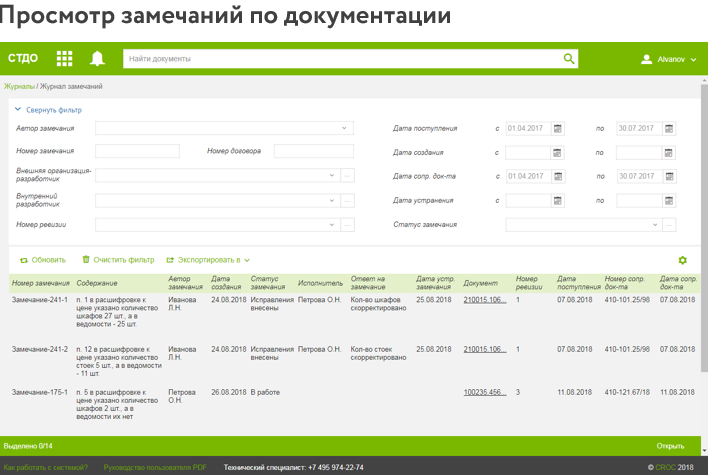
And this is the view through the eyes of one of the architects - the main page of the system with the tracker. As you can see, several tasks are hanging on it.
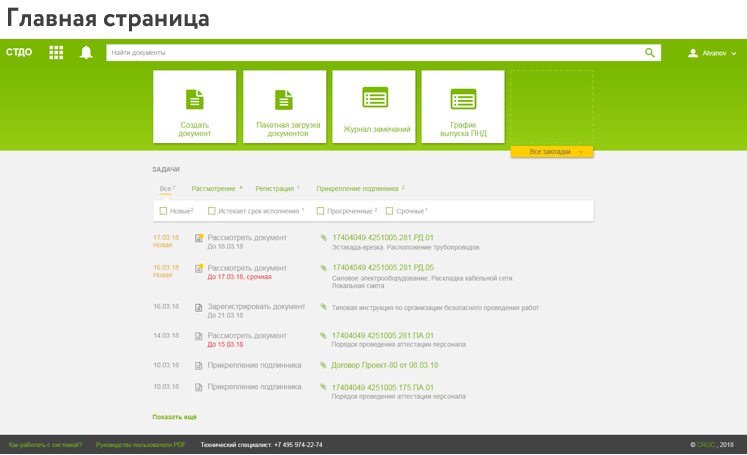
Also in the system, you can conduct and watch comments on documents in the correspondence mode of colleagues. Here is a warm lamp chat room, in which the arrows are already being transferred to someone:
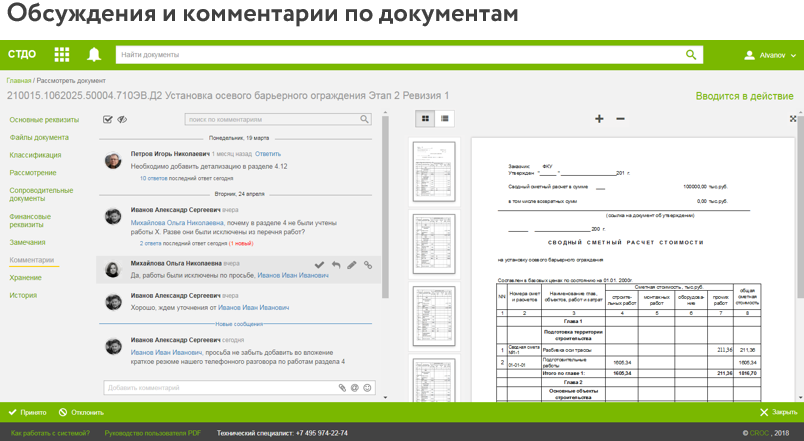
And this is the view through the eyes of a contractor who does not work in the system constantly and does not see the entire volume as an architect, but he is automatically assigned tasks and given access to the necessary documents:
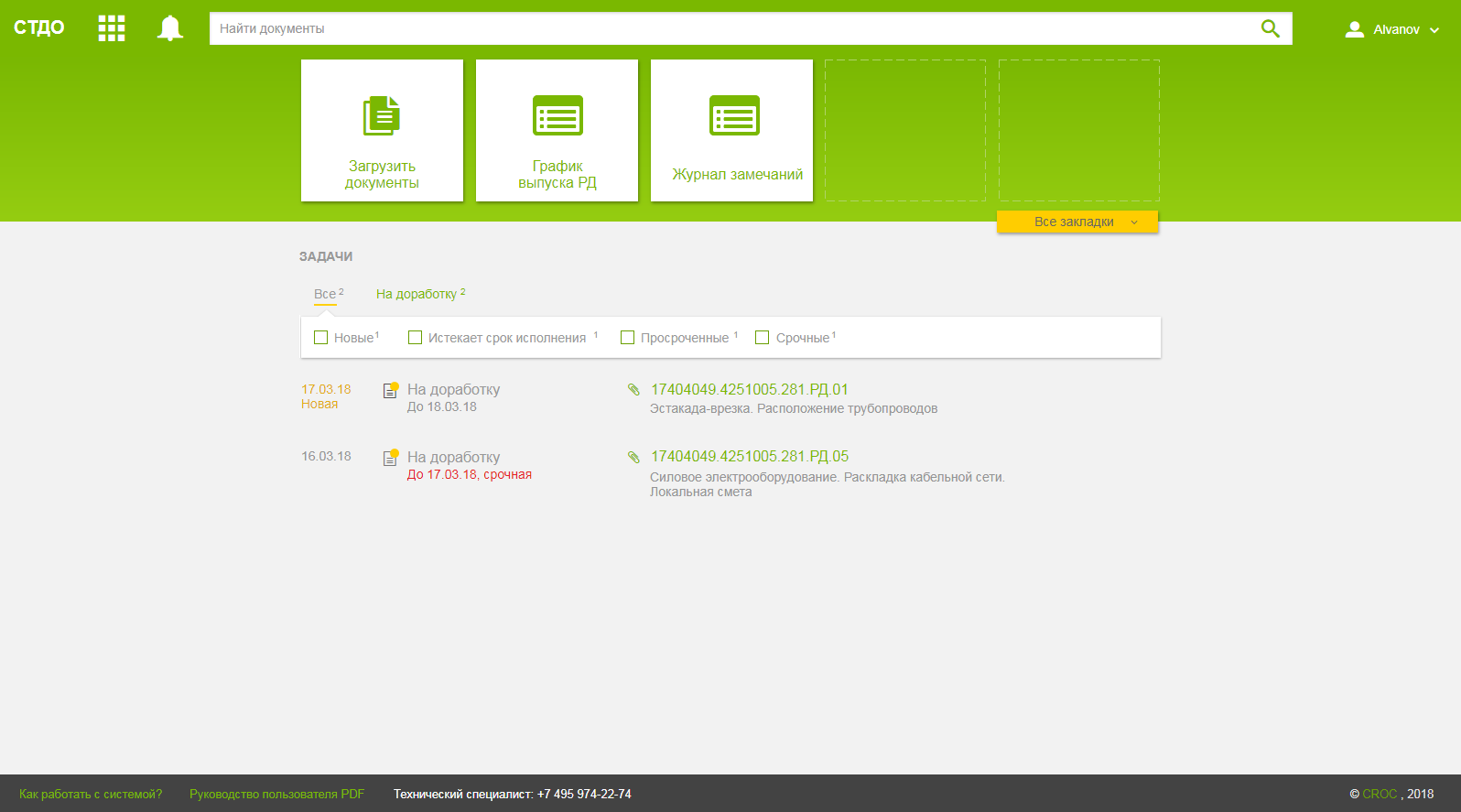
Project documentation is a high-level description. There are no details to specific light bulbs, door handles, and so on. The same doors are abstract doors, windows are abstract windows, walls — well, just walls and so on. At the level of working documentation, according to which they will build our object, details are already needed. For example, how water is supplied, where electricity is turned on, how the cable goes, here is the faucet, then the switch. At the end of each such detailed plan, an estimate appears for each part of the construction project.
Already estimates and a set of working drawings are issued to builders. They build on these documents, and they mow on them. Then they poke them into this documentation and organize the acceptance of works. In the real world, it is sometimes necessary to deviate from the working documentation for objective reasons, but not far away. Naturally, all changes, including changes in estimates, are taken into account in the system.
Any change in one document along the chain of interrelationships prokidyvaetsya in all other documents and is formed in the task to check these documents. That is, for example, as part of the construction project, we have a backup diesel power station, which will provide our facility with electricity in an emergency. For the construction of this backup diesel power plant, a set of working documentation is being prepared, which consists of drawings (for example, wall reinforcement, roofing, etc.), and estimates for the implementation of works on these drawings. And if in the drawing for the reinforcement of the walls we had a metal mesh, but for some reason it was changed to a fiberglass mesh, then the estimate should be recalculated - the system recalls this, since These are documents of one set. Moreover, the employee responsible for making corrections and his colleagues see the deadline for making corrections and the name of the responsible person.
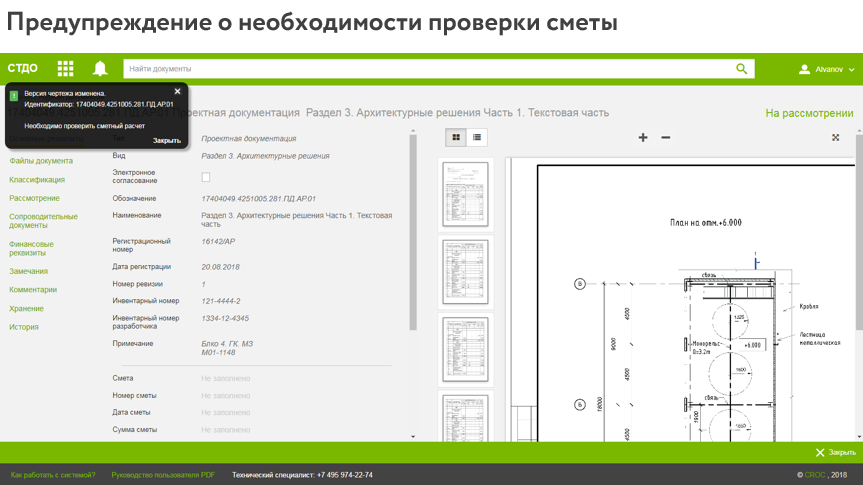
The cool thing to do in such a document flow is to view the drawings on the spot, in the browser. It was very easy for us to do this, because the twenty-first century is already in the courtyard, and we can convert different formats into pictures. But for architects, this turned out to be a killer feature that saves a lot of time:

Parallel to the object under construction come other types of documents for the systems and equipment used in our facility. These documents are also entered into the system with reference to the system or specific equipment: passports, technical conditions, test programs, and so on:
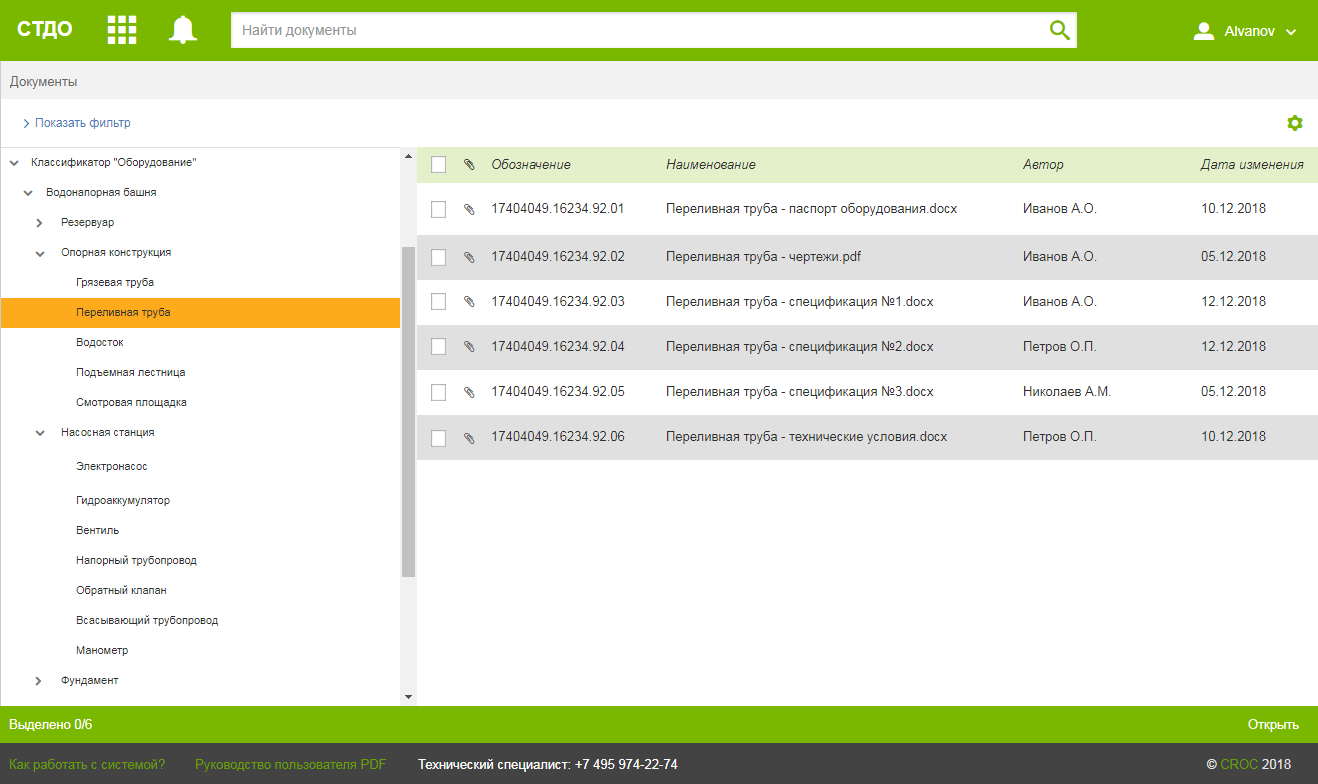
As a result, the object is unfinished, and you get a complete set of documentation for it immediately. Because any piece of paper was correctly counted and attached.
The final document view after commissioning is as-built documentation. This is how the object is actually built. Everything is fine in our Dark Tower, and the architects are heroes. But on other, not such great towers, as ours, there is a miscellaneous. That was the case, on the drawing of the railing the door was blocked. In another place the bridge was thrown. There the window was moved.
All need acceptance certificates from different commissions. The commissions are looking for everything to be in accordance with the standard and not far away from the project for which they have given permission for construction. For example, the cables laid wrong - this is normal. And if instead of the tower turned out a dozen cottages connected by underground tunnels, then there will be no conclusion. And you have to demolish everything. There are examples in Sochi, where a built house on the river bank is demolished, in different cities there are examples of dismantling the upper floors of skyscrapers (when 30 were agreed, but for some reason it turned out 33 or 48) and so on.
Next you need to test our tower. Both individual systems and equipment are tested, as well as their complex interaction. If the tower provides the normal opening of the transition between the worlds (excuse me, the pressure of the water) and fit into the standards, then everything is in order.
The commissioning has its own schedule of work, similar to the coordination of programs, reporting documents are formed - all these processes are taken into account in STDO.
Executive documentation is transferred to operation. To begin work on the constructed facility, we need regulatory and operational documents. They are also agreed and approved, but by other people not related to construction. Nevertheless, in the STD there is also such functionality.
The documents for which the operation is carried out, periodically change, and also have a revision date (when the person in charge of the document must check that all changes have been made to the document correctly). About changes, replacement or cancellation of the document notifications are sent to employees who, as part of their work, should be guided by this regulatory or operational document. Usually, a couple of months before the expiry date of a review is approaching, a notification is sent to the responsible officer who is responsible for the relevance of the document. It looks like this:
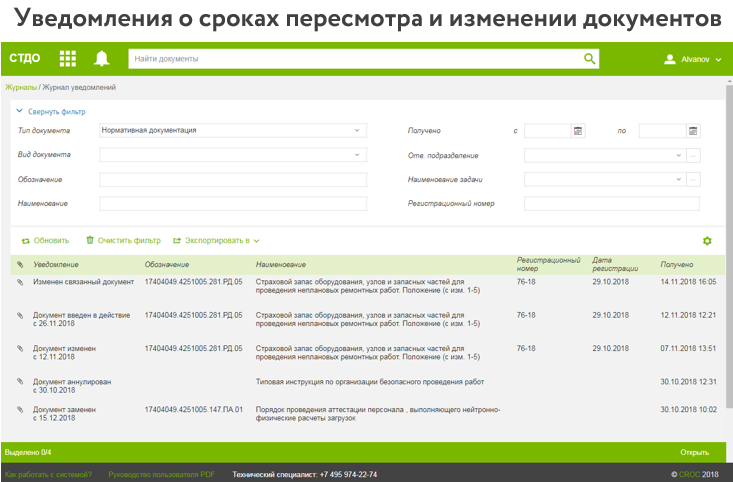
Even the caretaker of the Dark Tower in STDO has a workplace where he sees all his documents, scans of originals, all edits and discussions, the history of changes in documents, the timing of documentation and his specific tasks.
The system also knows how to send notifications and integrates with the mail - that is, it will not let you miss important changes and deadlines, however much you would like.
Most of the leading manufacturers of design software one way or another offered some of these functions in their packages. But their decisions for the most part lag behind the realities of what is needed at the sites, and our Russian realities too. Specialized software is more mature and ready.
This is how the dark towers in our almost digital country are designed, built, and then operated.
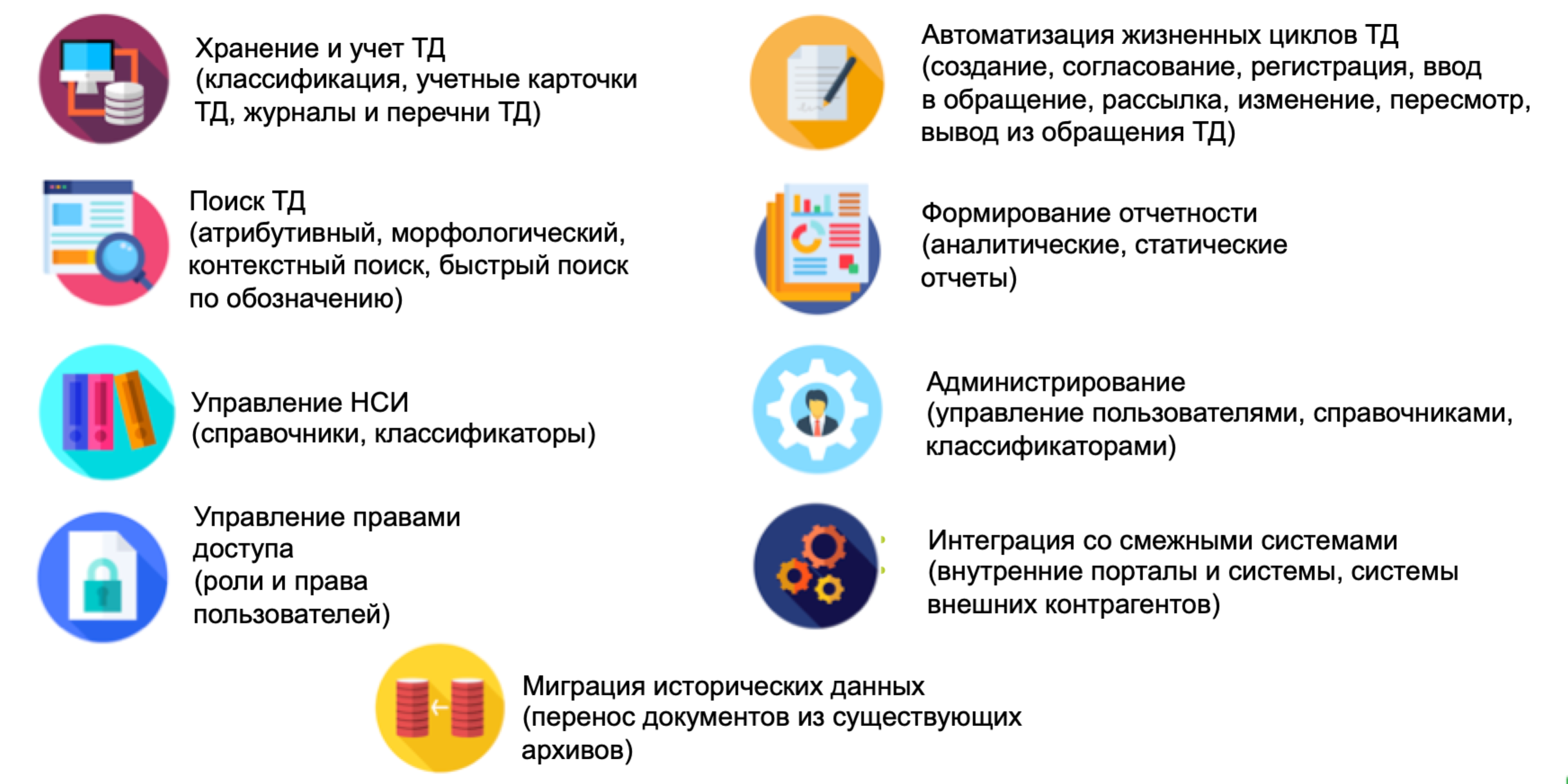
• Architectural 3D photography
• BIM systems
• My mail: ecm@croc.ru

Such construction, even if it is the Dark Tower, has a clear (but rather large and complex) process. Some documents flow into others, for example, everything begins with engineering surveys, then a sketch appears, then the project itself, permissions, now estimates, service notes with remarks about the fact that the tank of our tower is not plastered and so on. And in the end - the regulations and instructions for use.
')
So, there is no tower yet, and there is already a document flow, and it appears long before construction. But already from the stage of the emergence of the tower idea, our technical document management system can be used.
Before construction
It all starts with the job of designing a new object. Suppose you decide to build this very tower on Red Square. Perhaps, it is very correct from the point of view of the logic of transitions between worlds, but, most likely, it is extremely inefficient economically, and, by agreement, it has every chance not to pass.
Therefore, the first stage is an assessment of how much it makes sense to do this project in the current place, and whether the investment will justify itself.
The customer sets the task for the designers: they say, friends, there is an idea to build such an object, it is possible to agree to build it at such and such a place. Tell us whether it is possible to build, and if so, how much it will cost.
To do this, you need to collect a bunch of documents. In the case of our tower, we will need geological exploration data, a communications plan for the site, documents regulating the construction of such towers and principles of using our territory, the type of land, etc. in accordance with state standards and the regulatory framework of the region, the region where construction is planned.
The list is quite large.
In addition to the need to collect all the permits, you need to make a financial calculation of what will be built: how much the construction of our tower will cost in this place, and whether such a project will be profitable. This is called a rationale for investment: for the time being, it is rather approximate, but it gives an idea of whether it is worth taking up a project at all, or specifically it, and specifically in this place is absolutely not justified.
After that, the decision is made to build or not.
If you decide to build - the project documentation is ordered, before that everything was at the level of sketches. Sketches can be done as you please, even on a napkin with a pencil in the spirit of impressionism, the main thing is that those who make decisions about construction understand and nod.
In general, project documentation is one more hemorrhoids. These are complex systems of interrelation of documents, mountains of folders with seals and stamps. The authorization documents that form external bodies still remain in paper form, but our software already helps a lot at the project stage. We developed the CROC STDO technical documentation system specifically to minimize paper. You simply open the program, click on “Create a project: Dark tower, type A” - and get the full structure of the project documentation that meets the requirements of the Federal Law. There is everything that is needed according to the regulations and legislation for the construction of just such objects. But, judging by the guests, of course, get a water tower. Dark is a custom name.
It is important to note here that there is no universal scheme - each type of object has its own specifics. But STDO is customized to the needs of a particular customer, which greatly simplifies his life.
Then you need to upload documents to the system and fill out this hefty structure of project documentation step by step (by the way, the plan for creating a package of documents will be reflected in the scheduling system):

This structure will help us to correctly assemble the package of documents for Glavxpertiza. The fact is that in the construction of the tower there is an important turning point when you collect a ton of paper and carry it (several people are needed, and for large objects there are several huge boxes or a huge information carrier of tens of gigabytes) to a government agency that considers everything and allows or does not allow to build.
If a piece of paper is missed - the state agency will not compile everything and throw you out with an exept. Therefore:
- It is important not to miss anything. Fill each section in the document structure so that you do not have to process it next time.
- It is important not to neglect the possibility of automatically creating the structure of the document, so that each piece of paper from it is not only taken into account, but also entrusted to the developer for development, and then agreed upon by the responsible employees.
- It is important to understand that if any one piece of paper is refreshed, then its update can pull changes in other pieces of paper, and if you do not keep track of all the interrelations, then chaos can begin.
This is the first reason why you need an automated document management system: when you need to hand over documents for examination, they will all be in place. The process of their development can be planned and evaluated in time. It is clear that what has been done specifically, what has not been done specifically, who has it and where is the paper in work, and what is the status. This is simply incredible happiness for those who at least once tried to do it in paper, and not in electronic form.
Here, look, as one of the construction supervisors sees the process and the status of the development of individual sections of the document in the process of its preparation:

At the stage of preparing a package of documents, most often there is a discussion between the participants of the design, during which comments to the documents are formed, new versions or answers to issued comments are born. This is how it looks and this is how you can make a cut of all comments (or filter them to evaluate the volume of improvements and see the whole history of edits):

And this is the view through the eyes of one of the architects - the main page of the system with the tracker. As you can see, several tasks are hanging on it.

Also in the system, you can conduct and watch comments on documents in the correspondence mode of colleagues. Here is a warm lamp chat room, in which the arrows are already being transferred to someone:

And this is the view through the eyes of a contractor who does not work in the system constantly and does not see the entire volume as an architect, but he is automatically assigned tasks and given access to the necessary documents:

During construction
Project documentation is a high-level description. There are no details to specific light bulbs, door handles, and so on. The same doors are abstract doors, windows are abstract windows, walls — well, just walls and so on. At the level of working documentation, according to which they will build our object, details are already needed. For example, how water is supplied, where electricity is turned on, how the cable goes, here is the faucet, then the switch. At the end of each such detailed plan, an estimate appears for each part of the construction project.
Already estimates and a set of working drawings are issued to builders. They build on these documents, and they mow on them. Then they poke them into this documentation and organize the acceptance of works. In the real world, it is sometimes necessary to deviate from the working documentation for objective reasons, but not far away. Naturally, all changes, including changes in estimates, are taken into account in the system.
Any change in one document along the chain of interrelationships prokidyvaetsya in all other documents and is formed in the task to check these documents. That is, for example, as part of the construction project, we have a backup diesel power station, which will provide our facility with electricity in an emergency. For the construction of this backup diesel power plant, a set of working documentation is being prepared, which consists of drawings (for example, wall reinforcement, roofing, etc.), and estimates for the implementation of works on these drawings. And if in the drawing for the reinforcement of the walls we had a metal mesh, but for some reason it was changed to a fiberglass mesh, then the estimate should be recalculated - the system recalls this, since These are documents of one set. Moreover, the employee responsible for making corrections and his colleagues see the deadline for making corrections and the name of the responsible person.

The cool thing to do in such a document flow is to view the drawings on the spot, in the browser. It was very easy for us to do this, because the twenty-first century is already in the courtyard, and we can convert different formats into pictures. But for architects, this turned out to be a killer feature that saves a lot of time:

Parallel to the object under construction come other types of documents for the systems and equipment used in our facility. These documents are also entered into the system with reference to the system or specific equipment: passports, technical conditions, test programs, and so on:

As a result, the object is unfinished, and you get a complete set of documentation for it immediately. Because any piece of paper was correctly counted and attached.
The final document view after commissioning is as-built documentation. This is how the object is actually built. Everything is fine in our Dark Tower, and the architects are heroes. But on other, not such great towers, as ours, there is a miscellaneous. That was the case, on the drawing of the railing the door was blocked. In another place the bridge was thrown. There the window was moved.
All need acceptance certificates from different commissions. The commissions are looking for everything to be in accordance with the standard and not far away from the project for which they have given permission for construction. For example, the cables laid wrong - this is normal. And if instead of the tower turned out a dozen cottages connected by underground tunnels, then there will be no conclusion. And you have to demolish everything. There are examples in Sochi, where a built house on the river bank is demolished, in different cities there are examples of dismantling the upper floors of skyscrapers (when 30 were agreed, but for some reason it turned out 33 or 48) and so on.
Commissioning
Next you need to test our tower. Both individual systems and equipment are tested, as well as their complex interaction. If the tower provides the normal opening of the transition between the worlds (excuse me, the pressure of the water) and fit into the standards, then everything is in order.
The commissioning has its own schedule of work, similar to the coordination of programs, reporting documents are formed - all these processes are taken into account in STDO.
Exploitation
Executive documentation is transferred to operation. To begin work on the constructed facility, we need regulatory and operational documents. They are also agreed and approved, but by other people not related to construction. Nevertheless, in the STD there is also such functionality.
The documents for which the operation is carried out, periodically change, and also have a revision date (when the person in charge of the document must check that all changes have been made to the document correctly). About changes, replacement or cancellation of the document notifications are sent to employees who, as part of their work, should be guided by this regulatory or operational document. Usually, a couple of months before the expiry date of a review is approaching, a notification is sent to the responsible officer who is responsible for the relevance of the document. It looks like this:

What is important for those who keep records?
Even the caretaker of the Dark Tower in STDO has a workplace where he sees all his documents, scans of originals, all edits and discussions, the history of changes in documents, the timing of documentation and his specific tasks.
The system also knows how to send notifications and integrates with the mail - that is, it will not let you miss important changes and deadlines, however much you would like.
- Interface. The development of drawings is carried out in professional and multifunctional “drawings”. A lightweight format that we used in STDO, allows you to conveniently coordinate these drawings, to lead changes, tracking the current version. Killer feature - working with drawings from the browser (review of a drawing without AutoCAD and Archicada).
- Exchange information with contractors. It is important. Under this, portals are made with different vendors for this software. One delivery of one version of documents may take several DVDs. It is technically difficult to download-transfer, download for a long time, the download may be interrupted. And so much easier.
- Automatic formation of the structure of project documentation.
- Automatic creation of document cards based on sample document descriptions (in Excel or Word format). After downloading, the data from such an inventory will be sorted into document cards in the system — attributes will be filled in, cards will be placed in the necessary structure, and files will be attached (for this, files must be placed in a special network folder to which the system has access). This reduces inconvenience or exchange costs.

- The presence of a chain of links between documents of different types: project - work - executive, their connection with commissioning, factory documentation. Also in the system, you can select any equipment (for example, a pump) and pick up all the documents in which it appears: a drawing, its passport, technical specifications, specifications, repair documentation, etc.
- Storage in a single place of all types and the entire volume of documentation that will be submitted for examination to external bodies, as well as used in the operation of the facility.
- View all versions of documents, a list of comments and responses to them.
- Updating all documentation on time and chain of interdependencies.
- Everyone involved in the process of working with a document user is always in the work of the current version with the ability to view previous iterations.
Most of the leading manufacturers of design software one way or another offered some of these functions in their packages. But their decisions for the most part lag behind the realities of what is needed at the sites, and our Russian realities too. Specialized software is more mature and ready.
This is how the dark towers in our almost digital country are designed, built, and then operated.

Links
• Architectural 3D photography
• BIM systems
• My mail: ecm@croc.ru
Source: https://habr.com/ru/post/442584/
All Articles