Browse Free 2D CAD Software
Every year in the field of design automation, parametric three-dimensional CAD systems are increasingly strengthening their positions. The usefulness of this approach in engineering is now beyond doubt, and the scope of application of this approach is extensive.
Nevertheless, in engineering there is still room for traditional two-dimensional design, and there are appropriate tools for that.

In the comments under the articles on the subject of CAD (for example, 1 , 2 ) on Habr there are mentions of who uses what, and sometimes the information turns out to be unexpected . And there is still an open question about affordable (and preferably free) CAD with the right of commercial use for small entrepreneurs and artisans.
')
Two-dimensional CAD systems are still in demand for many reasons.
First, they offer a classic approach to design, when everything is thought out by a person, and the program serves only to automate the graphic routine. This is customary as drawing with a pencil on a sheet of graph paper, because such CAD systems are easier to learn, especially for those who have studied descriptive geometry and engineering graphics.
Secondly, it is convenient for engineers to work with the heritage of drawings accumulated over many years, and in projects for modernizing old products one has to rely on paper drawings from archives.
In 2D CAD it is convenient to make sketches, theoretical constructions, carry out various schemes and floor plans, draw up design and technological documentation.
In addition, in some cases, flat drawings are altogether sufficient for the full realization of the plan: for example, for cutting sheet materials on a router or CNC laser cutter.
Also, two-dimensional CAD systems are generally more affordable and have lower hardware requirements for computers.
In each of these systems I want to see at least the following list of the most useful features:
I propose to consider free for commercial use and Open Source two-dimensional CAD systems.
A well-known product from Dassault Systèmes, it was once part of the SolidWorks package for compatibility with AutoCAD and was called the DWG Editor.
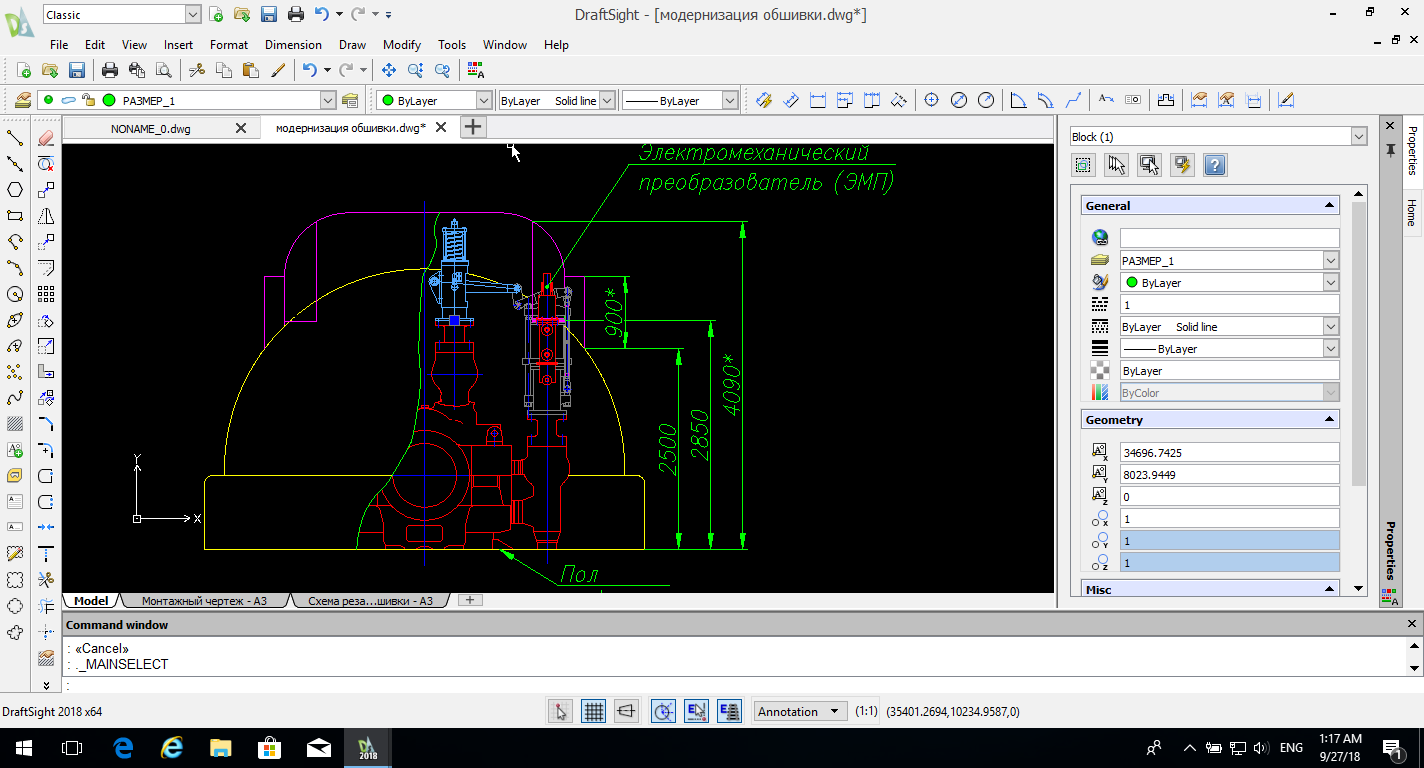
Fig. 1. DraftSight well supports drawings from AutoCAD
DraftSight supports work with the DWG and DXF formats as the main formats, offers both a tape and a classic interface like in the old versions of AutoCAD.
For drawing DraftSight provides all the above-mentioned "gentleman's set." In addition, DraftSight can:
DraftSight is a universal classical CAD system, so the user must prepare himself the design templates for the drawings in accordance with the industry standards he needs.
In addition to the free version, the developers offer a paid subscription for $ 150 a year or a one-time upgrade to the professional version for $ 300 - perhaps this is one of the most affordable commercial CAD systems.
Additional functions are becoming available to users of the professional version: new commands, a library of design elements and blocks of standard products for mechanics and architecture, comparison of drawings, batch printing, PDF substrates and an API for automation.
The disadvantages include an unpleasant marketing ploy: in the free version UI, some elements remain visible (for example, Toolbox, QuickModify, BatchPrint), which work only in the paid professional version.
In general, the program allows you to work with drawings with a sufficient level of comfort and can be considered a competitor to AutoCAD LT.
To activate the free license you need internet.
Supported platforms: Windows, macOS, Linux. Best of all, DraftSight is implemented for Windows and remains up to date: updates and patches are released periodically. Versions for Linux and macOS are in beta.
The next participant in the review is nanoCAD from Nanosoft, which Habr's readers already know well. This is another universal "electronic drawing board".
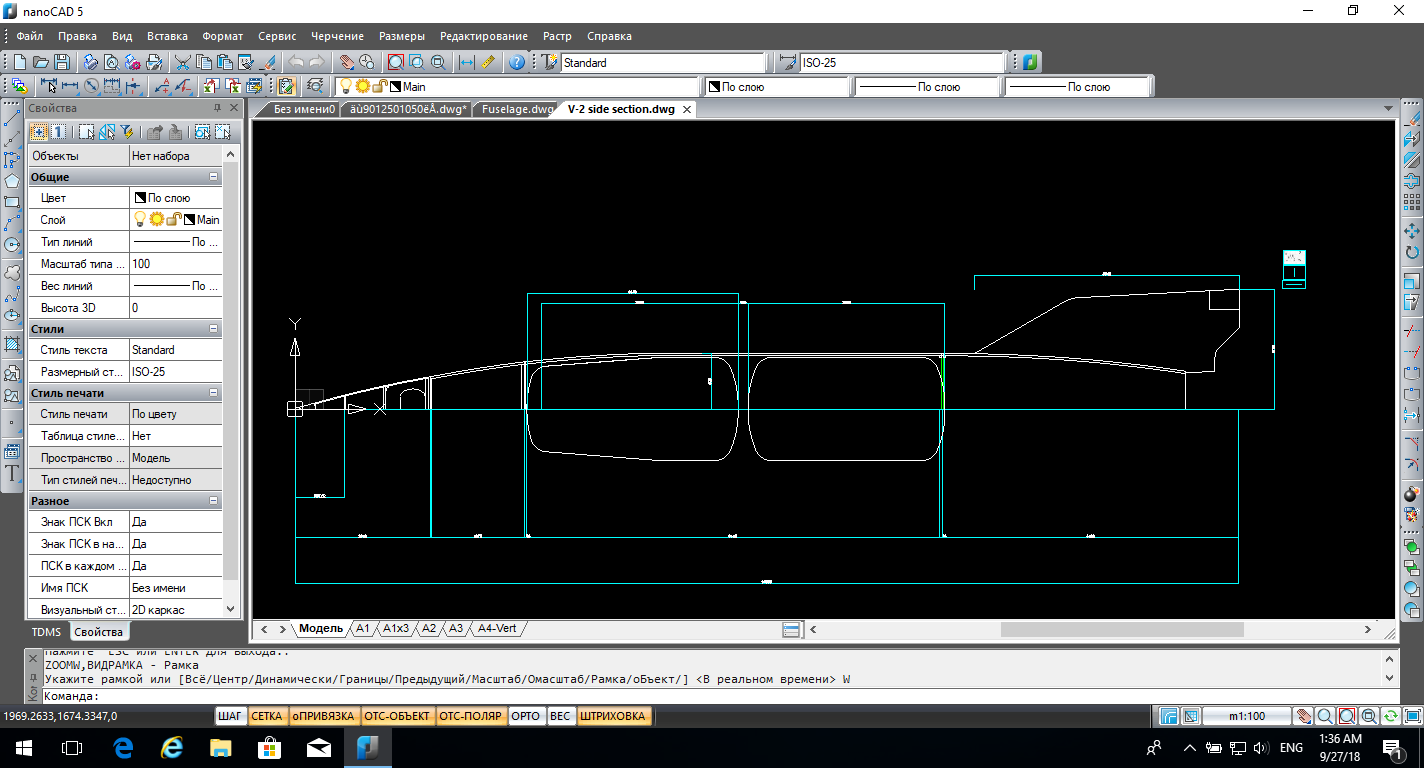
Fig. 2. Build a rocket in nanoCAD
nanoCAD also offers all the basic amenities for drawing, in addition, nanoCAD has the following features:
In general, nanoCAD is good enough for a complete design in 2D. I even had some time to use it in the design work due to the forced delay in obtaining a license for AutoCAD.
The disadvantages include the obsolescence of the program - the development of nanoCAD stopped at version 5.1 in 2013. At least the program is still located on the Nanosoft website and in the user's personal account you can get a free commercial license file, and there are hopes for an update .
nanoCAD is developed only for Windows.
DoubleCAD XT 5 - another free CAD class "electronic drawing board", reminiscent of AutoCAD LT and nanoCAD together.
In many ways similar to the above described CAD with its gentlemanly set of functions for drawing.
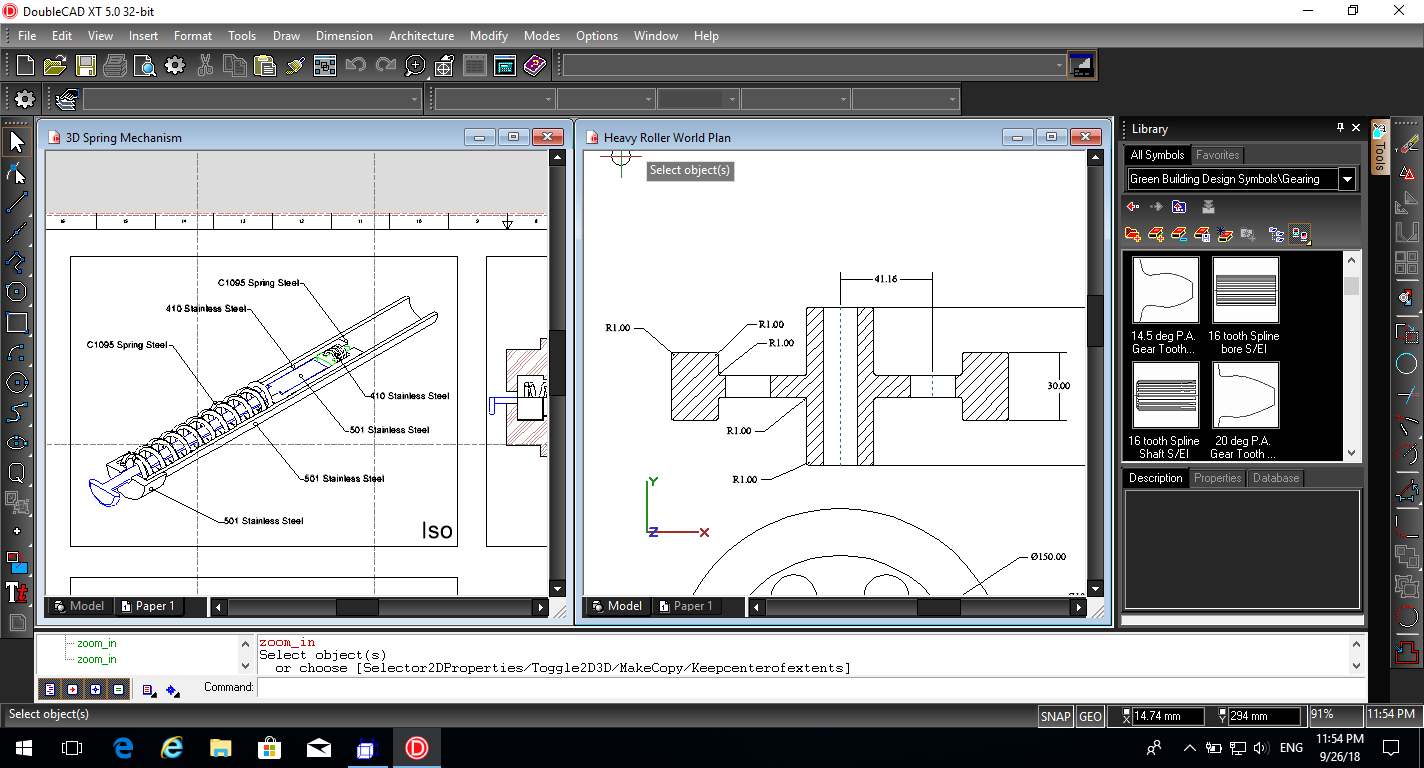
Fig. 3. DoubleCAD XT with examples and element library
Positive features:
Disadvantages:
To work in the free version you need to get the serial number and activation code.
The application is developed only for Windows and is so outdated that I doubt whether it was worth adding it to the review.
Siemens Solid Edge 2D Drafting is the heaviest participant in our review.
It is distinguished by the wealth of opportunities, the eminence of the company-developer and the size of the installation package - 2.8 GB. The developers from Siemens did not separate the 2D CAD from the full-dimensional three-dimensional parametric CAD: the installation selects a free mode of operation - two-dimensional drawing and viewing three-dimensional models, while everything else is installed, but in our case it will just take up space on the disk.
At acquaintance with the program such opportunities attract attention:
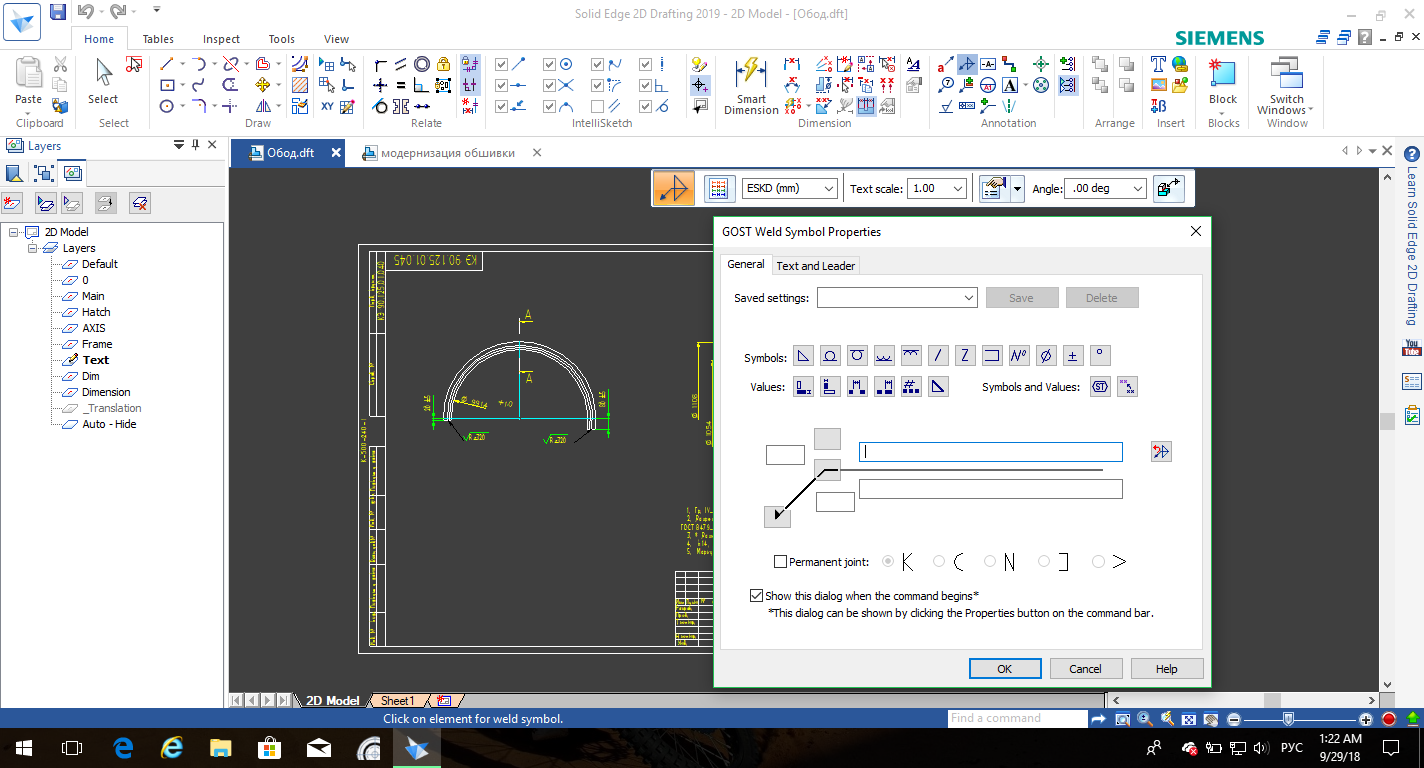
Fig. 4. Designation welding in Solid Edge 2D
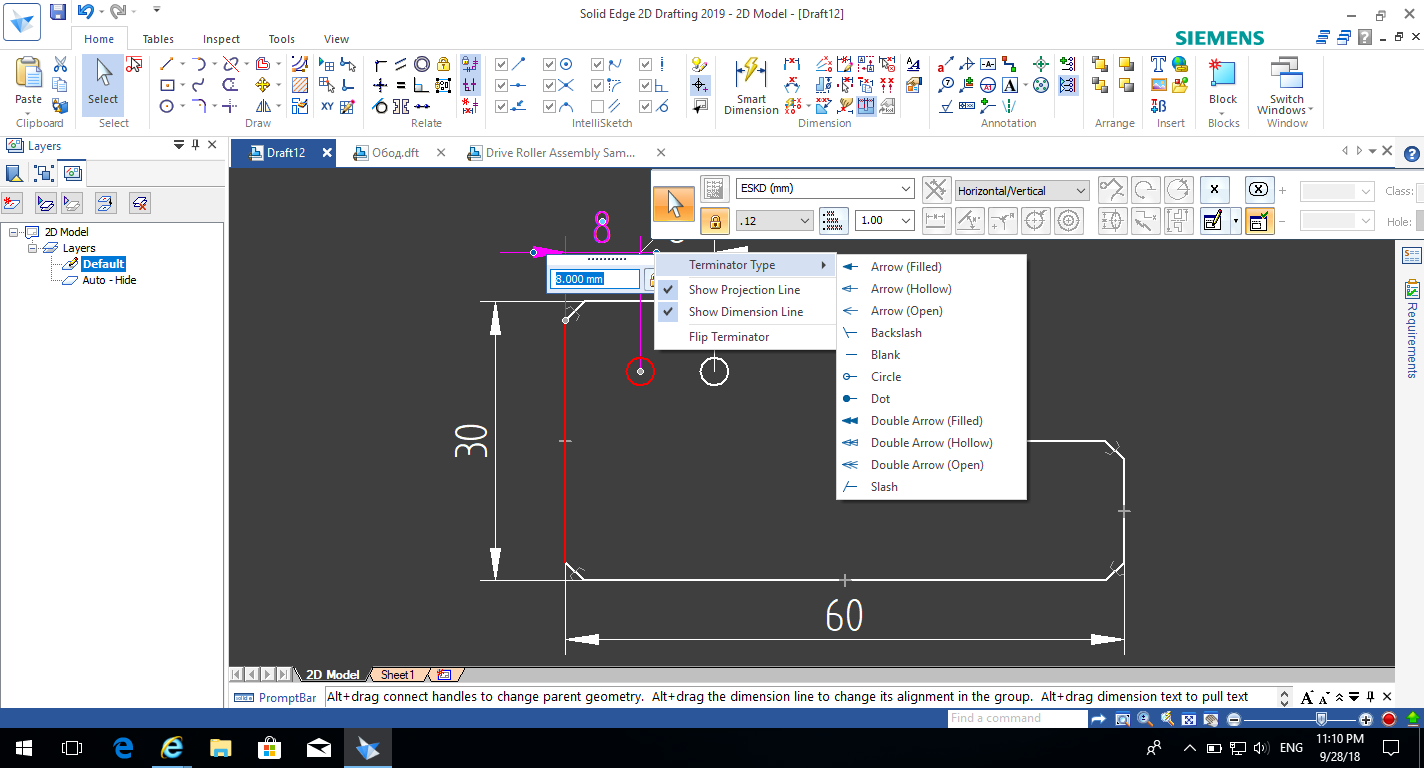
Fig. 5. Parametric Relationships and Dimensioning in Solid Edge 2D
My personal impression is that everything is serious here. The program is powerful and requires studying and getting a hand for productive work, after which it can be effectively used to carry out drawings, even in a professional environment.
There is a spoon of tar in a barrel of honey:
QCAD and LibreCAD are well-known cross-platform open source programs for two-dimensional design. I put them in a review together, since these programs are not only visually similar, but also inherit a common code base.
For those accustomed to AutoCAD-like CAD users, these two applications may seem inconvenient. But some find for themselves an approach to design in QCAD and LibreCAD intuitive and convenient, so this is a matter of taste.
QCAD is developed by and large by one person and even commercialized as QCAD Professional: the assembled application is packaged with a plugin to support the DWG format and a library of standard products.
The Professional version includes the Command Line Tools module for batch conversion of CAD files. QCAD / CAM is a Professional version with a CAM module for G-code.
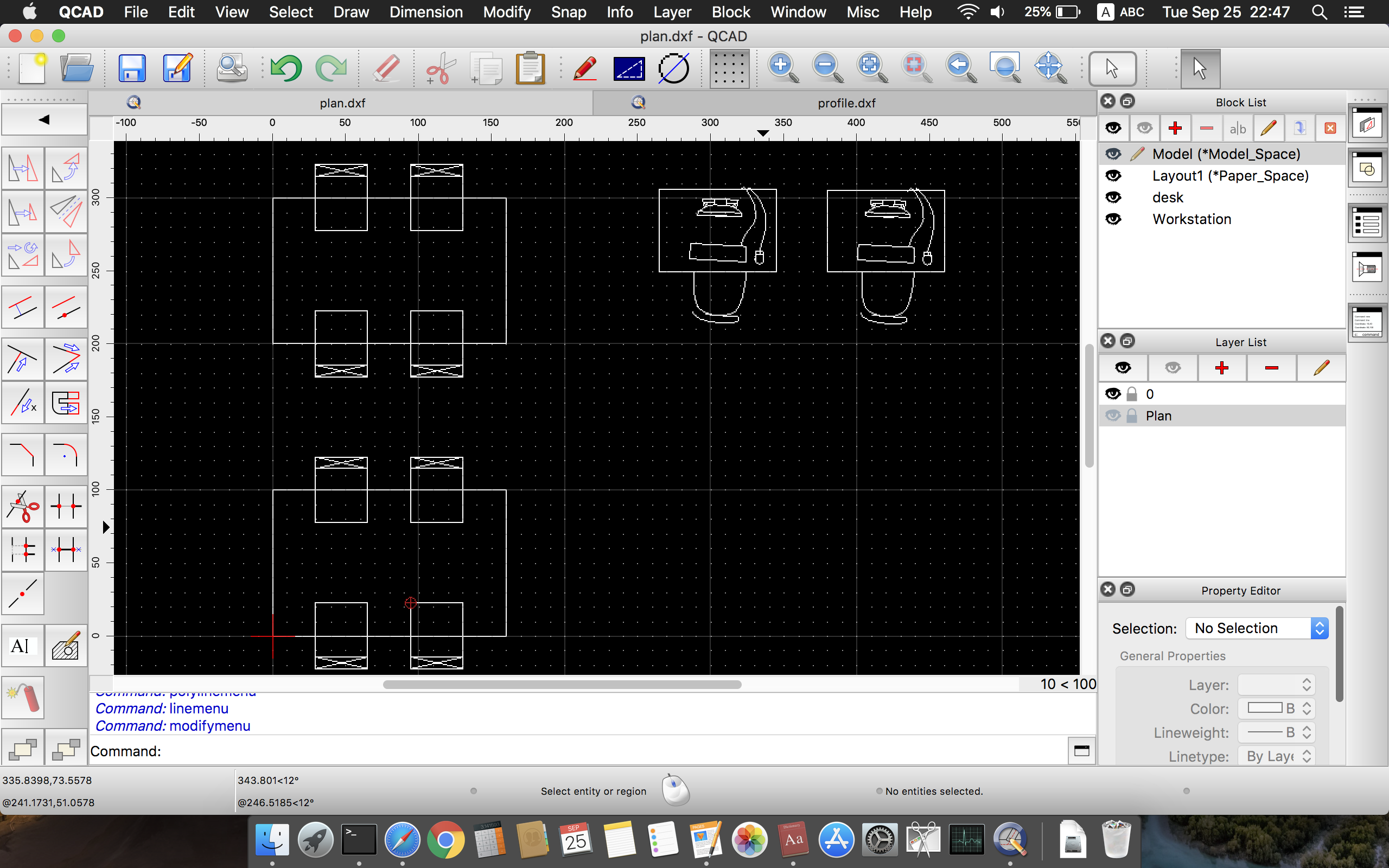
Fig. 6. QCAD is simple and neat.
The default download package contains QCAD Professional in Trial mode. To use QCAD for free, you will have to disable these plugins manually, or build Community Edition from the sources yourself. However, if you really liked the program, the Professional version will cost only 33 euros, and CAM as much as 89 euros :) For user training, the author sells the textbook in electronic and paper form.
Features:
Github
In turn, LibreCAD is a fork from QCAD Community Edition, which is supported by a team of enthusiasts and also has a community of active users. For LibreCAD, packages for all popular operating systems are assembled without any commercial plug-ins.
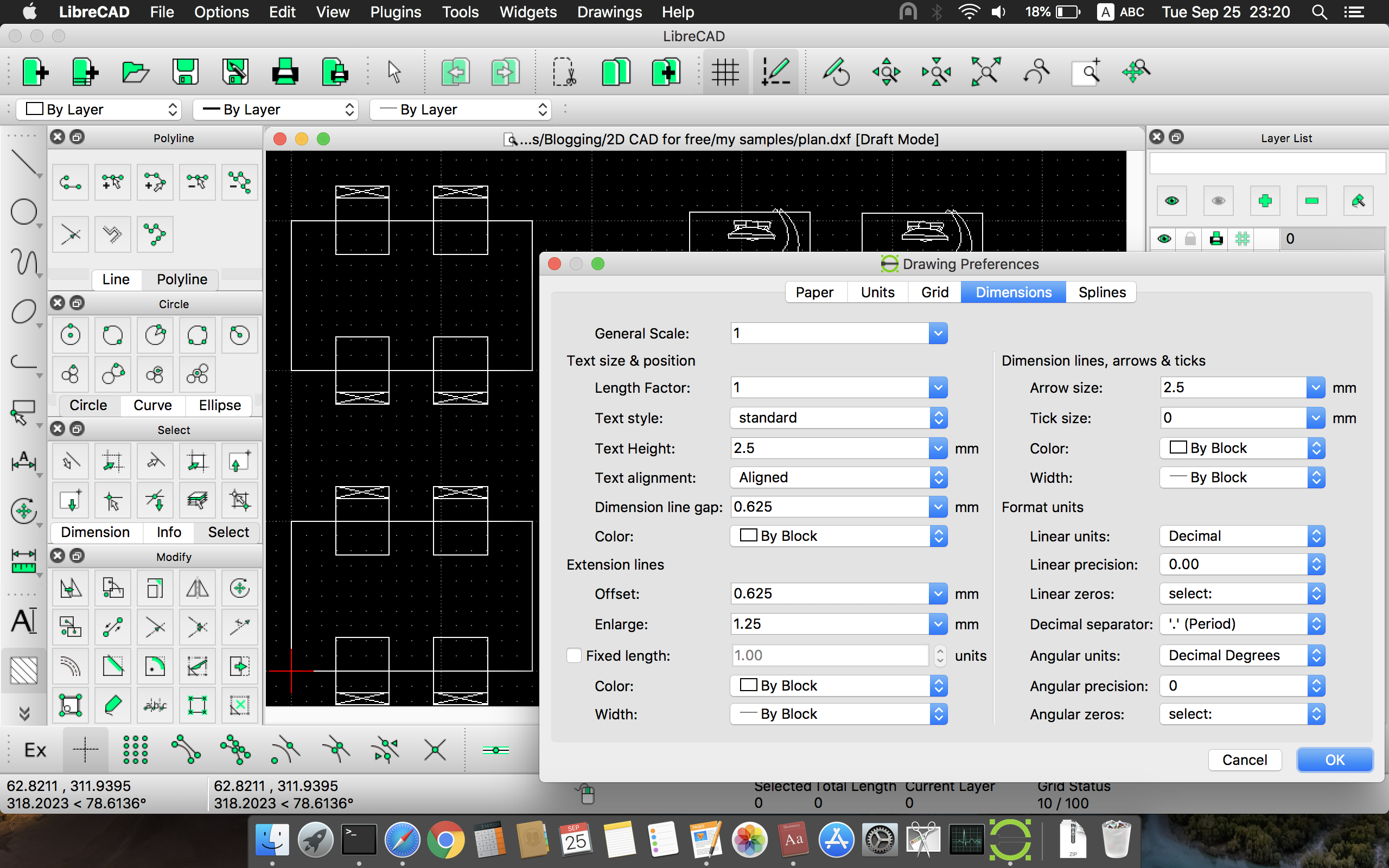
Fig. 7. LibreCAD and its settings
Benefits:
Both QCAD and LibreCAD CADs use DXF as their own data format. And both of them do not support 3D at all, even for viewing. Sheet space and viewports are not supported.
Supported platforms: Linux, macOS, Windows, FreeBSD and other Unix when building from source.
GitHub: https://github.com/LibreCAD/LibreCAD
ZCAD is an open source project that was originally developed as an electrical CAD system, but the author has recently developed a universal version.
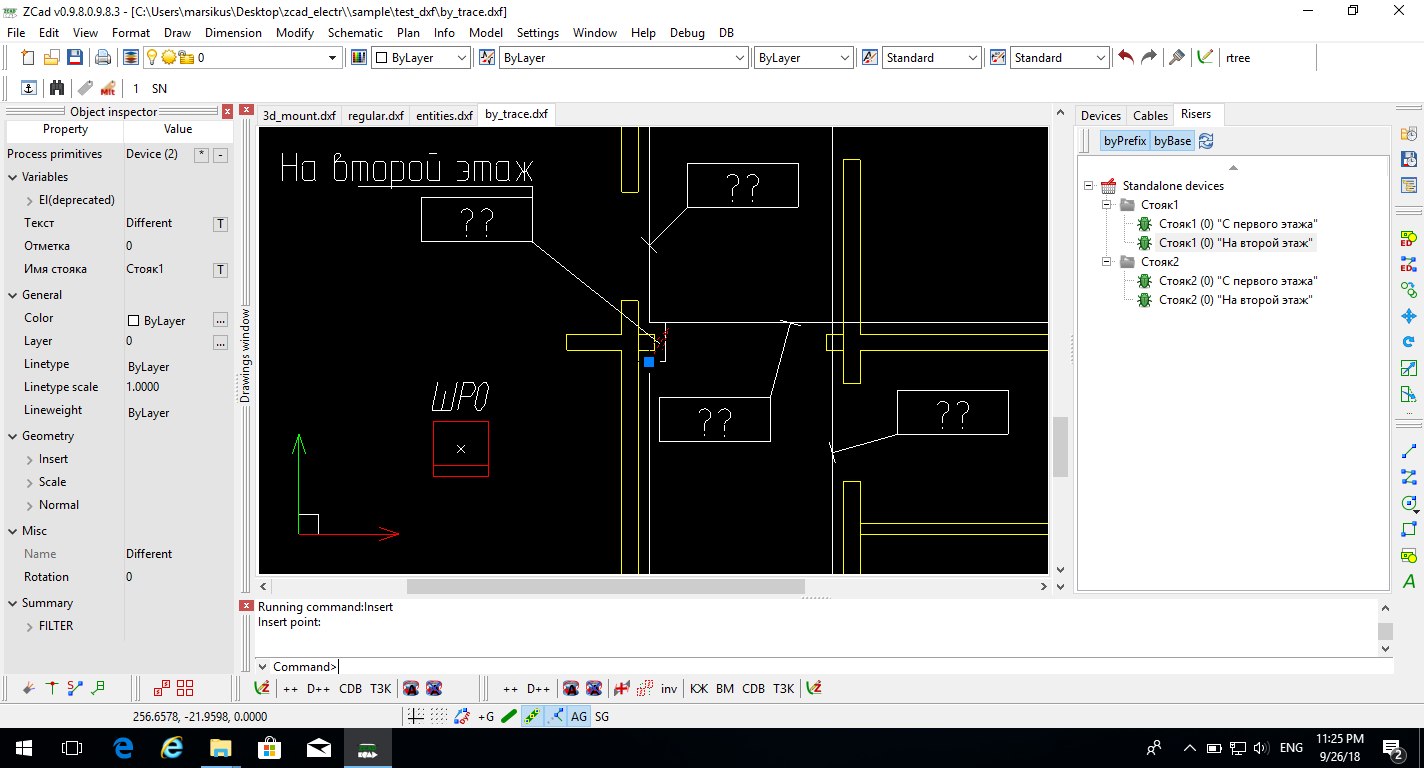
Fig. 8. ZCAD in electrical configuration
The development of the program is covered in detail by the author in a separate topic on the dwg.ru forum. The author is happy to communicate with users and kindly provided a list of advantages and disadvantages of his product.
Benefits:
There are also disadvantages:
Unfortunately, I do not understand anything in electrical engineering, so I cannot appreciate the electrical version. And in the universal version so far lacks some of the features mentioned. But the project is actively developing and the author is glad to those who wish to join it.
The installation package is published for Windows, but since ZCAD is developed on Free Pascal in the Lazarus environment, it can be compiled from source for Linux.
Github
As you can see, free 2D CAD with the right of commercial use not only exists, but even there is something to choose from.
That's all, I wish you all the realization of your ideas in metal.
Nevertheless, in engineering there is still room for traditional two-dimensional design, and there are appropriate tools for that.

In the comments under the articles on the subject of CAD (for example, 1 , 2 ) on Habr there are mentions of who uses what, and sometimes the information turns out to be unexpected . And there is still an open question about affordable (and preferably free) CAD with the right of commercial use for small entrepreneurs and artisans.
')
Two-dimensional CAD systems are still in demand for many reasons.
First, they offer a classic approach to design, when everything is thought out by a person, and the program serves only to automate the graphic routine. This is customary as drawing with a pencil on a sheet of graph paper, because such CAD systems are easier to learn, especially for those who have studied descriptive geometry and engineering graphics.
Secondly, it is convenient for engineers to work with the heritage of drawings accumulated over many years, and in projects for modernizing old products one has to rely on paper drawings from archives.
In 2D CAD it is convenient to make sketches, theoretical constructions, carry out various schemes and floor plans, draw up design and technological documentation.
In addition, in some cases, flat drawings are altogether sufficient for the full realization of the plan: for example, for cutting sheet materials on a router or CNC laser cutter.
Also, two-dimensional CAD systems are generally more affordable and have lower hardware requirements for computers.
In each of these systems I want to see at least the following list of the most useful features:
- Layers.
- Blocks.
- Object bindings.
- Filters for quick selection of objects for various reasons.
- Custom coordinate systems.
- Hatching and fill color.
- Dimensions and texts with styles, tables.
- Annotations with scales.
- Work in model space and space of sheets with viewports.
- Support popular data formats.
I propose to consider free for commercial use and Open Source two-dimensional CAD systems.
DraftSight
A well-known product from Dassault Systèmes, it was once part of the SolidWorks package for compatibility with AutoCAD and was called the DWG Editor.

Fig. 1. DraftSight well supports drawings from AutoCAD
DraftSight supports work with the DWG and DXF formats as the main formats, offers both a tape and a classic interface like in the old versions of AutoCAD.
For drawing DraftSight provides all the above-mentioned "gentleman's set." In addition, DraftSight can:
- Export drawings to PDF and SVG.
- DWG and DXF are used as the main data format.
- In addition to working with drawings, you can view 3D models from DWG and DXF files.
- Similar to AutoCAD.
DraftSight is a universal classical CAD system, so the user must prepare himself the design templates for the drawings in accordance with the industry standards he needs.
In addition to the free version, the developers offer a paid subscription for $ 150 a year or a one-time upgrade to the professional version for $ 300 - perhaps this is one of the most affordable commercial CAD systems.
Additional functions are becoming available to users of the professional version: new commands, a library of design elements and blocks of standard products for mechanics and architecture, comparison of drawings, batch printing, PDF substrates and an API for automation.
The disadvantages include an unpleasant marketing ploy: in the free version UI, some elements remain visible (for example, Toolbox, QuickModify, BatchPrint), which work only in the paid professional version.
In general, the program allows you to work with drawings with a sufficient level of comfort and can be considered a competitor to AutoCAD LT.
To activate the free license you need internet.
Supported platforms: Windows, macOS, Linux. Best of all, DraftSight is implemented for Windows and remains up to date: updates and patches are released periodically. Versions for Linux and macOS are in beta.
nanoCAD
The next participant in the review is nanoCAD from Nanosoft, which Habr's readers already know well. This is another universal "electronic drawing board".

Fig. 2. Build a rocket in nanoCAD
nanoCAD also offers all the basic amenities for drawing, in addition, nanoCAD has the following features:
- Support for domestic standards, text and dimensional font styles according to GOST 2.304-81, and sizes are made out as per ESKD and SPDS.
- Good support for DWG (as the main working file format) and DXF.
- Support for PDF substrates.
- View 3D models in DWG and DXF formats.
In general, nanoCAD is good enough for a complete design in 2D. I even had some time to use it in the design work due to the forced delay in obtaining a license for AutoCAD.
The disadvantages include the obsolescence of the program - the development of nanoCAD stopped at version 5.1 in 2013. At least the program is still located on the Nanosoft website and in the user's personal account you can get a free commercial license file, and there are hopes for an update .
nanoCAD is developed only for Windows.
DoubleCAD XT 5
DoubleCAD XT 5 - another free CAD class "electronic drawing board", reminiscent of AutoCAD LT and nanoCAD together.
In many ways similar to the above described CAD with its gentlemanly set of functions for drawing.

Fig. 3. DoubleCAD XT with examples and element library
Positive features:
- There is a dynamic input size.
- There is a library of elements in blocks.
- The wall tool for architectural projects, the ability to view three-dimensional models and make one a flat projection for the drawing.
- Also included with the program is an interesting set of drawings and technical illustrations as examples.
- Supported formats are DWG and DXF for import and export, import from SketchUP.
Disadvantages:
- Own data format as the main one.
- The color scheme of the user interface for an amateur, however, the dark theme is now in trend.
- The development of the program stopped in 2012 and no news was heard, and the paid versions even changed the name to TurboCAD.
To work in the free version you need to get the serial number and activation code.
The application is developed only for Windows and is so outdated that I doubt whether it was worth adding it to the review.
Siemens Solid Edge 2D Drafting
Siemens Solid Edge 2D Drafting is the heaviest participant in our review.
It is distinguished by the wealth of opportunities, the eminence of the company-developer and the size of the installation package - 2.8 GB. The developers from Siemens did not separate the 2D CAD from the full-dimensional three-dimensional parametric CAD: the installation selects a free mode of operation - two-dimensional drawing and viewing three-dimensional models, while everything else is installed, but in our case it will just take up space on the disk.
At acquaintance with the program such opportunities attract attention:
- Parametric drawing, which allows you to set the dependencies between elements of the drawing and specify the dimensions, changing which you can control the geometry of other elements in the drawing. The numerical parameters from the drawing are collected in a table in which it is possible to make calculations of dependent parameters.
- Limitations (constraints) are supported, such as connection, parallelism, concentricity, collinearity, parallelism, perpendicularity, symmetry, and others.
- Styles of sizes and annotations according to different standards systems.
- There are also callouts for designating positions, customizable welding symbols, surface treatment signs, tolerances, tables, and formula calculations.
- Support for DWG and DXF, the ability to open models in formats Parasolid, IGES and STEP.
- View and remove sizes from three-dimensional models of the above formats.
- Visualizer KeyShot 7 in trial mode to load :)

Fig. 4. Designation welding in Solid Edge 2D

Fig. 5. Parametric Relationships and Dimensioning in Solid Edge 2D
My personal impression is that everything is serious here. The program is powerful and requires studying and getting a hand for productive work, after which it can be effectively used to carry out drawings, even in a professional environment.
There is a spoon of tar in a barrel of honey:
- Partial support of design standards, for example, when selecting standards ESKD stamps of the main inscription on the drawings do not correspond to the standard.
- Import of three-dimensional DWG models proved to be unstable, at least it can be expected, since Solid Edge has its own data format.
- Installs a lot of excess in the load.
- Only Windows is supported, which among CAD systems is, unfortunately, in the order of things.
QCAD and LibreCAD
QCAD and LibreCAD are well-known cross-platform open source programs for two-dimensional design. I put them in a review together, since these programs are not only visually similar, but also inherit a common code base.
For those accustomed to AutoCAD-like CAD users, these two applications may seem inconvenient. But some find for themselves an approach to design in QCAD and LibreCAD intuitive and convenient, so this is a matter of taste.
QCAD is developed by and large by one person and even commercialized as QCAD Professional: the assembled application is packaged with a plugin to support the DWG format and a library of standard products.
The Professional version includes the Command Line Tools module for batch conversion of CAD files. QCAD / CAM is a Professional version with a CAM module for G-code.

Fig. 6. QCAD is simple and neat.
The default download package contains QCAD Professional in Trial mode. To use QCAD for free, you will have to disable these plugins manually, or build Community Edition from the sources yourself. However, if you really liked the program, the Professional version will cost only 33 euros, and CAM as much as 89 euros :) For user training, the author sells the textbook in electronic and paper form.
Features:
- Supports ECMAScript plugins, SVG import and export.
- The program and site look nice.
Github
In turn, LibreCAD is a fork from QCAD Community Edition, which is supported by a team of enthusiasts and also has a community of active users. For LibreCAD, packages for all popular operating systems are assembled without any commercial plug-ins.

Fig. 7. LibreCAD and its settings
Benefits:
- Supports export to SVG.
- There is the possibility of expanding the program with plugins.
- The LibreDWG library is not included in the distribution because of the incompatibility of the GPLv3 license with the GPLv2.
- The user interface, frankly, so-so.
- The range of functions is even more modest than that of QCAD.
Both QCAD and LibreCAD CADs use DXF as their own data format. And both of them do not support 3D at all, even for viewing. Sheet space and viewports are not supported.
Supported platforms: Linux, macOS, Windows, FreeBSD and other Unix when building from source.
GitHub: https://github.com/LibreCAD/LibreCAD
Zcad
ZCAD is an open source project that was originally developed as an electrical CAD system, but the author has recently developed a universal version.

Fig. 8. ZCAD in electrical configuration
The development of the program is covered in detail by the author in a separate topic on the dwg.ru forum. The author is happy to communicate with users and kindly provided a list of advantages and disadvantages of his product.
Benefits:
- By the principles of the device user interface ZCAD close to the classic AutoCAD, the interface can be customized, you can add custom buttons (by editing the menu file).
- Supports very large drawings.
- There are all the basic tools for managing a drawing: layers, types of lines, thickness of lines, etc., almost the entire "gentleman's set of 2D CAD systems".
- DXF 2000 is used as a proprietary file format.
There are also disadvantages:
- The absence of some primitives is most critical: hatching and arc segments in polylines.
- The absence of some familiar commands, such as “extend”, “cut off”.
- The choice of dimensioning tools is also not great.
- Lack of support for the space of the sheet and viewports, you can work only in the model space.
- Not very neat localization of the user interface and minor bugs, as the author works on the program almost alone.
Unfortunately, I do not understand anything in electrical engineering, so I cannot appreciate the electrical version. And in the universal version so far lacks some of the features mentioned. But the project is actively developing and the author is glad to those who wish to join it.
The installation package is published for Windows, but since ZCAD is developed on Free Pascal in the Lazarus environment, it can be compiled from source for Linux.
Github
As you can see, free 2D CAD with the right of commercial use not only exists, but even there is something to choose from.
That's all, I wish you all the realization of your ideas in metal.
Source: https://habr.com/ru/post/425161/
All Articles