SOK coworking photo tour
Today we will show a new Moscow coworking with an unusual concept - SOK . Under the cut - the material on how to create a working space on the Earthen shaft (m. Kurskaya).
Attention - a lot of photos.
 Entry group in the SOK coworking on the Earthen shaft
Entry group in the SOK coworking on the Earthen shaft
')
In general, the name of coworking, and in the future - the network of coworking (SOK Arena Park not far from m. Dinamo will open on August 15) is chosen with meaning: SOK stands for Service Office Knowledge. The idea of the creators of the project is to provide residents with access to smart offices. Here, “smart” is, on the one hand, comfortable and thought-out spaces, and on the other, a network of professionals working in them, sharing knowledge and collaborating with each other, is a kind of mini-business ecosystem.
To bring the idea to life, SOK attracted several design bureaus and architectural studios to work. SOK employees responsible for design and interaction with designers studied international experience in organizing efficient work spaces - they traveled with contractors to Israel, the UK and Germany, met with representatives of WeWork and Mindspace.

View from the attic of the coworking on the street. Earthworks
Before the launch of a large office space on m. Dinamo, it was decided to break in the whole concept (including the design project) on a smaller scale - this is how co-working appeared on Kurskaya. According to SOK managing director Mikhail Brodnikov , in order to select a suitable location, the team analyzed the market together with analyst consultants who worked in the My Street program.
They used several arrays of data at once (plans for the development of streets, the location of bank terminals, public places, universities, restaurants, cafes, shops, transportation hubs) to determine several “points of maximum business activity”.
Then in these areas they began to search for the most suitable buildings. House 8 on Zemlyaniy Val was interesting because its location and layout made it possible to implement all the design ideas.

Entry group
We especially liked the separate entrance (it does not have to be shared with other organizations) and the attic - a specific place on the last, seventh floor where you can hold talks and meetings. With it, and begin a tour of the "smart" office space.
The attic is used by all co-working residents, both with fixed (offices) and unfixed working places. The plans are to open access to the attic (and other common spaces on Kursk) and to the residents of SOK, which will be based on Dynamo m.
And vice versa - after the opening of SOK Arena Park, residents from the Earthen Wall will be able to spend time in co-working at Dynamo to use the common meeting area or simply change the situation. Mikhail Brodnikov says that the attic is popular: people come to relax and chat with colleagues from other projects, and this interaction is “key value for SOK”.
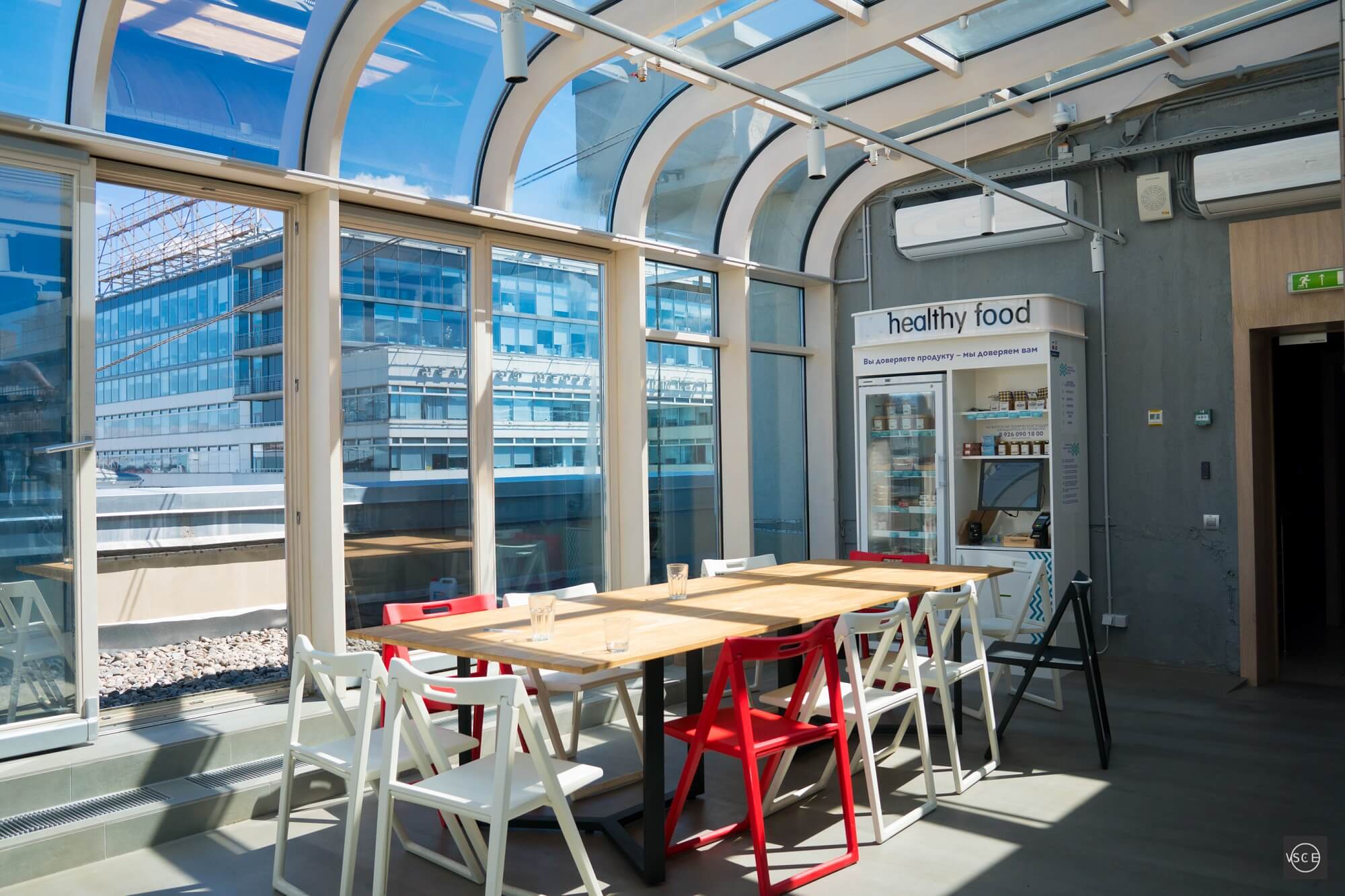
Attic in coworking: common work space and Healthy Food machine
Residents of SOK receive discounts on food in restaurants next door to coworking. However, many people find it inconvenient to be distracted from work for a long time - therefore the Healthy Food automatic food machine is provided in the attic. At SOK, they were looking at different solutions for organizing fast and healthy food: the range of standard vending machines did not correspond to the project’s ideas about what a useful office meal should be.
After becoming acquainted with Dmitry Pronin and the principles of his brainchild, Healthy Food decided to opt for their honesty shop - now it is not only residents who readily use it, but the SOK team itself, Mikhail Brodnikov admits.

Next door to a healthy meal - areas for socializing and relaxing and drinking at Coffee Point

"Drink Area" close up

Work area on the 7th floor: sockets, work spaces and lots of light
On the 7th floor there are also unfixed workplaces - there are not very many of them, since the priority in co-working is given to smart offices (we will tell about them below). The space with unfixed workplaces is suitable for self-employed specialists and small teams that do not need a fixed workplace.

The event venue is also located on the 7th floor and accommodates from 60 to 100 people.
According to Mikhail Brodnikov, all the spaces in SOK are designed specifically for their “purpose”. For example, in work areas it is good to be in a state of concentration. Drinking coffee and scrolling the social network ribbon is much more comfortable in the recreation area, and communicating with other projects - as part of the activities that SOK arranges for its residents 1-2 times a week. In the program, those questions that are interesting to most teams. For example, the subtleties of management accounting and useful skills for business leaders.
Brodnikov notes: if the resident organizer wants to hold an event and is ready for other co-working “residents” to visit him, SOK does not charge him for renting the room. The only thing you need to pay is catering (if it is provided by the organizers). The coworking website has a section with events, including those accessible to everyone. Their goal is to bring into the community even more people who are close in spirit to the residents of SOK.
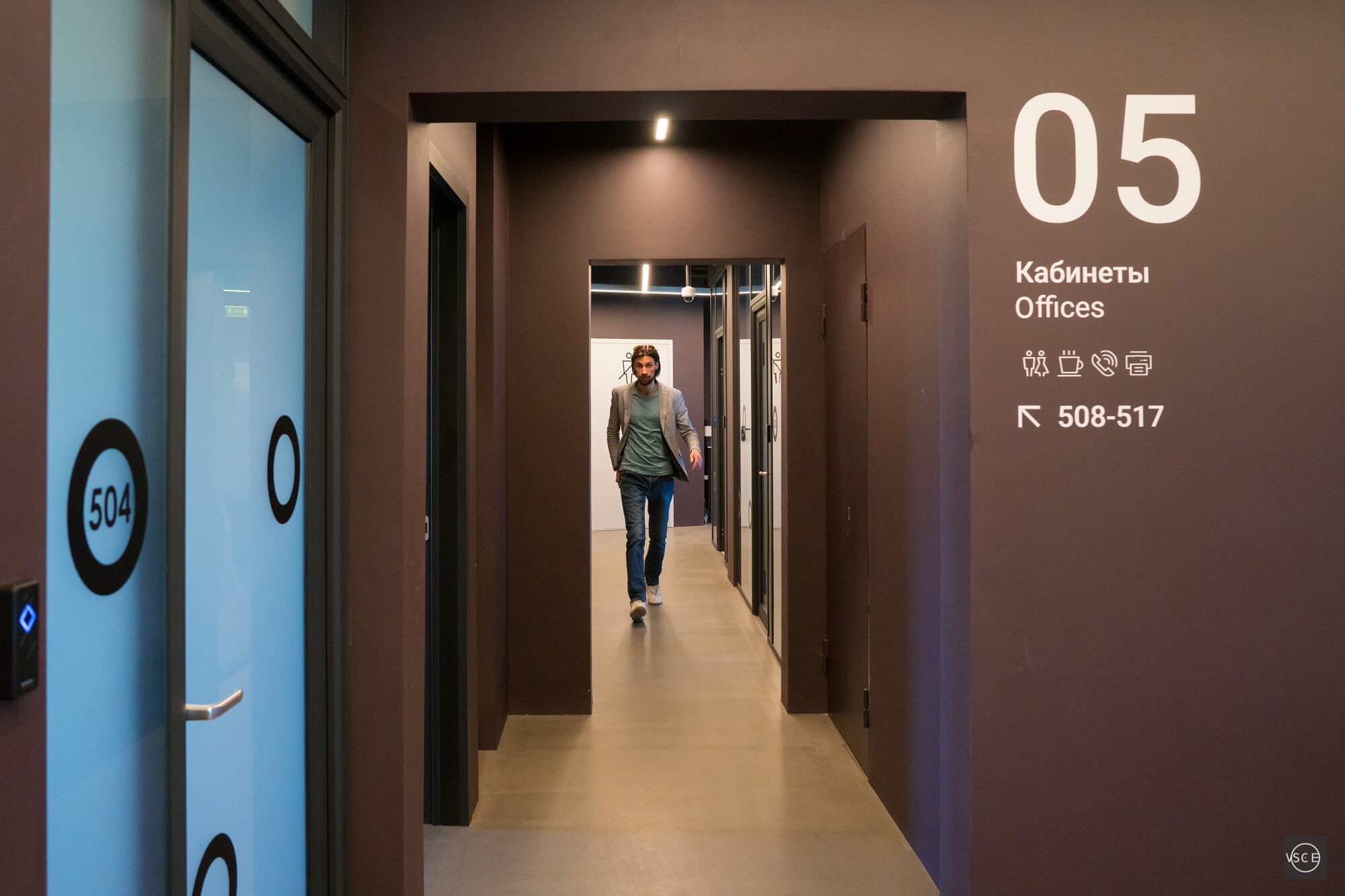
Offices on the fifth floor
Moving down. Most of the space on the co-working floors is reserved for smart offices. They differ in capacity (for 1, 3, 4, 5, 6 or 12 jobs) and layout - so that different teams can find a room to their liking (the capacity of the entire co-working - 384 places).
The goal of SOK is to ensure that teams enter the space as quickly as possible (“one-day check-in”), so much attention is paid to the infrastructure (from ventilation and air conditioning to access control to prevent residents from having to wait for weeks for passes to be made).

The SOK team calls the layout “open space without open space”: according to them, this is important for already formed projects that need a more closed environment, and it is important to be able to work in isolation from others - when necessary.

Another option for planning

Tables in SOK were designed specifically for coworking - much attention was paid to tactile sensations, comfort and optimal design.
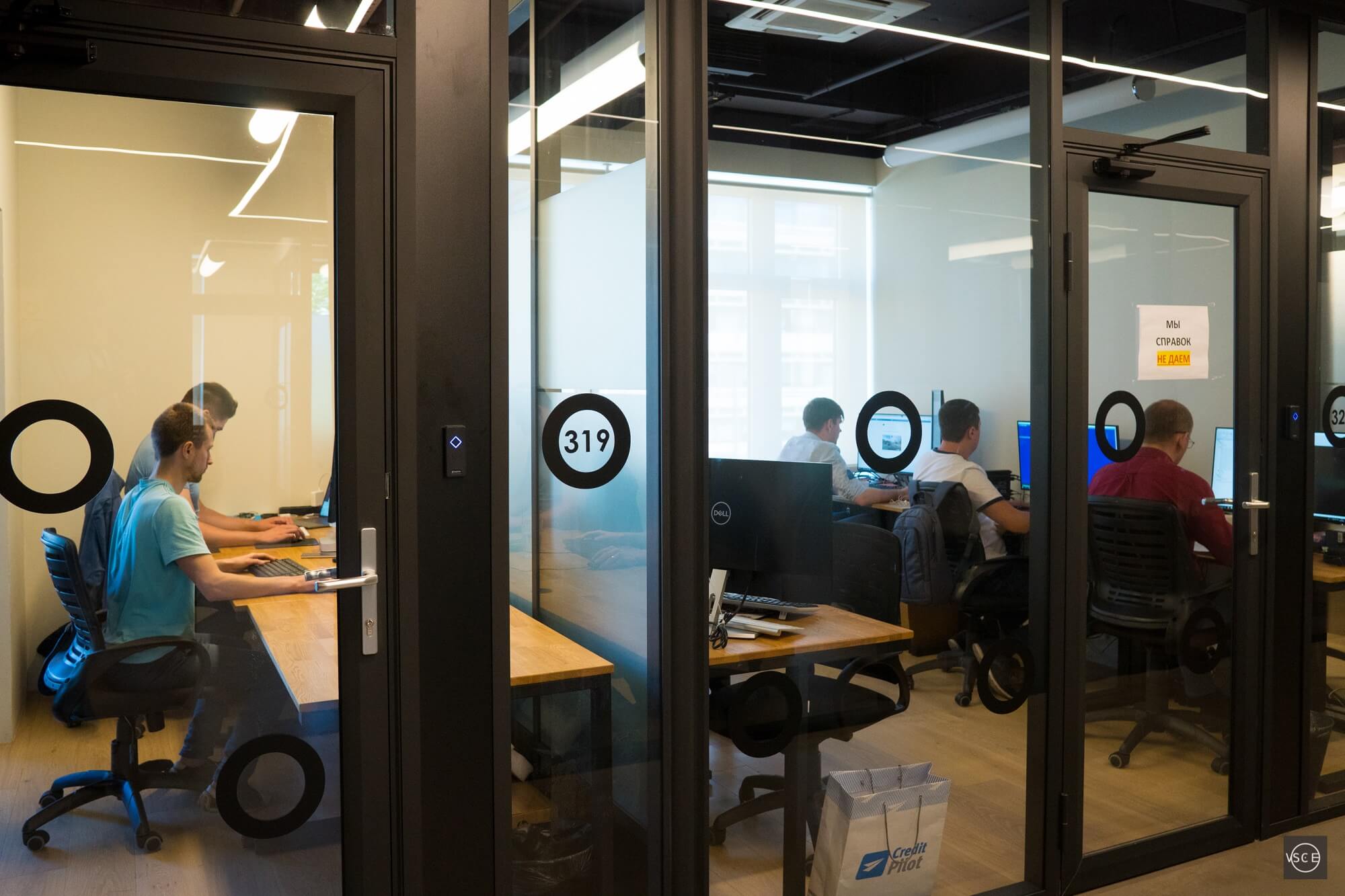
According to SOK, space is now loaded by more than 80%.

On the floors of the SOK coworking there are several types of conversations for different tasks and formats. For example, one-on-one meeting, on-foot meeting, rooms for 4, 6 or 8 people.

Depending on the tasks in the negotiation, a TV may be provided ...
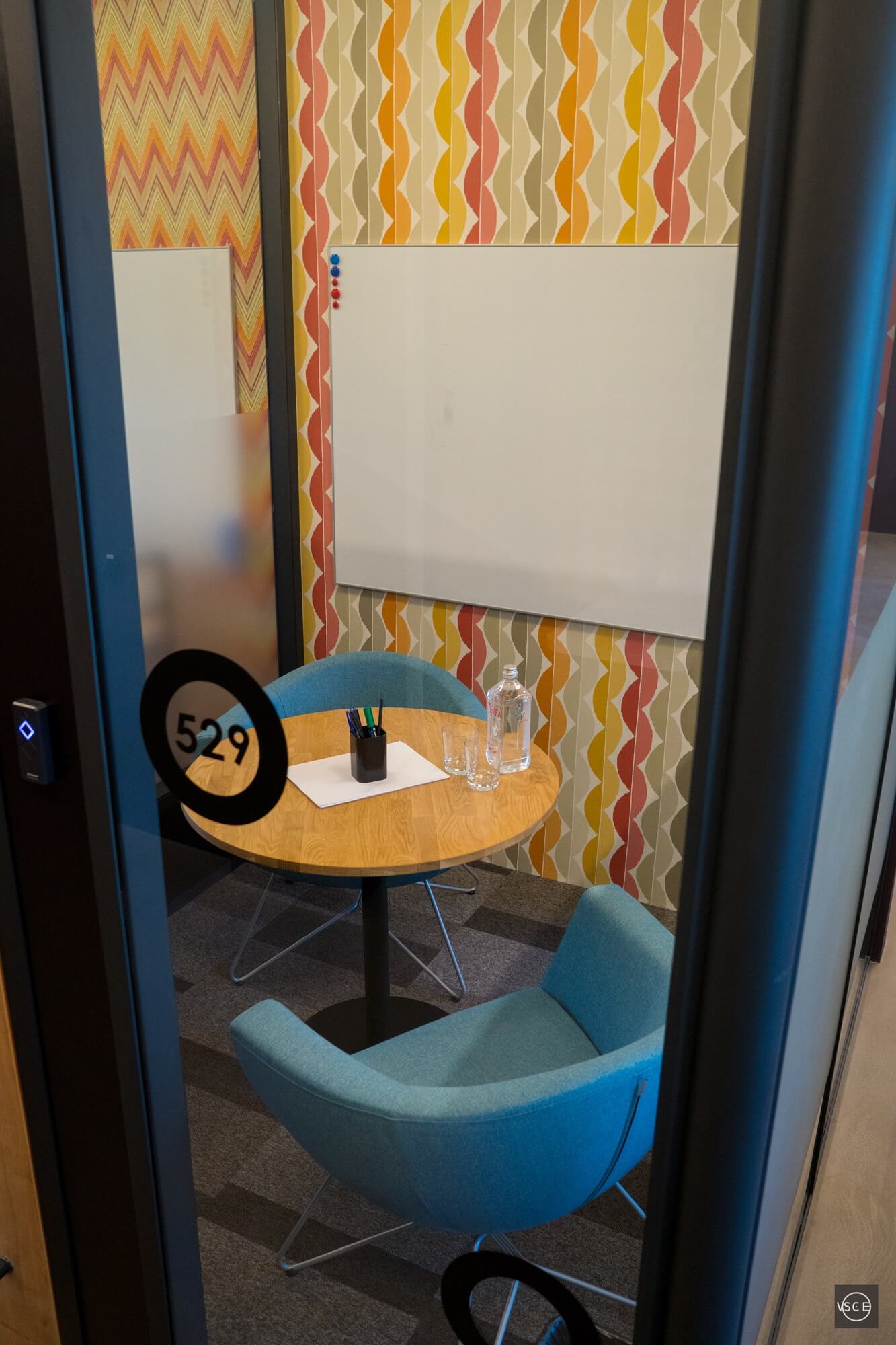
... or a writing board ...
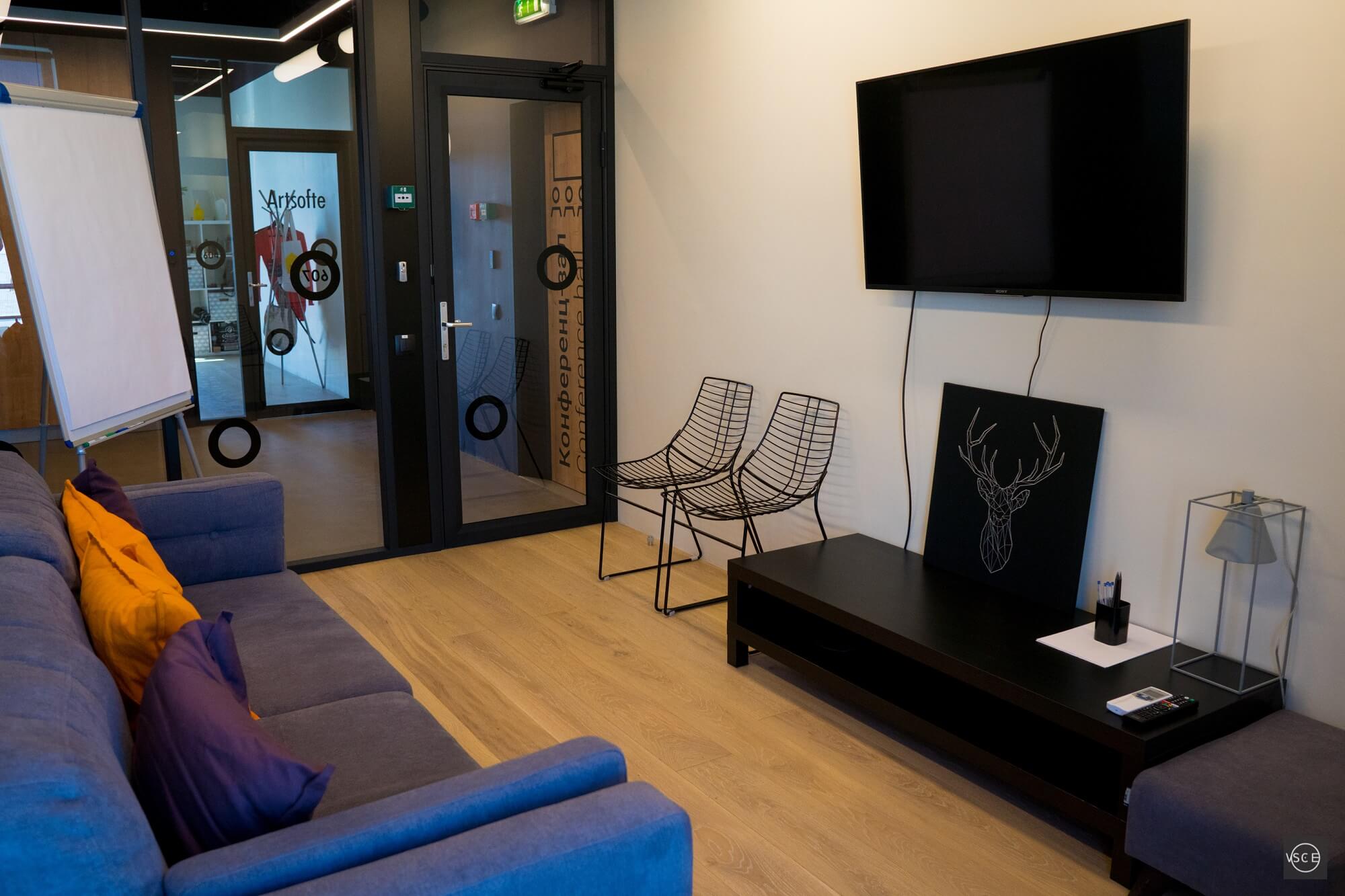
... or both. Conversation with the sofa implies a meeting format "without ties"
Residents book meeting rooms through a personal account - it is possible to look at available locations, book them and order a pass for a guest (tariff plans provide for 2 to 20 hours of use of meeting rooms per month).
By the way, those who are not resident in co-working can also reserve negotiations (for a fee).
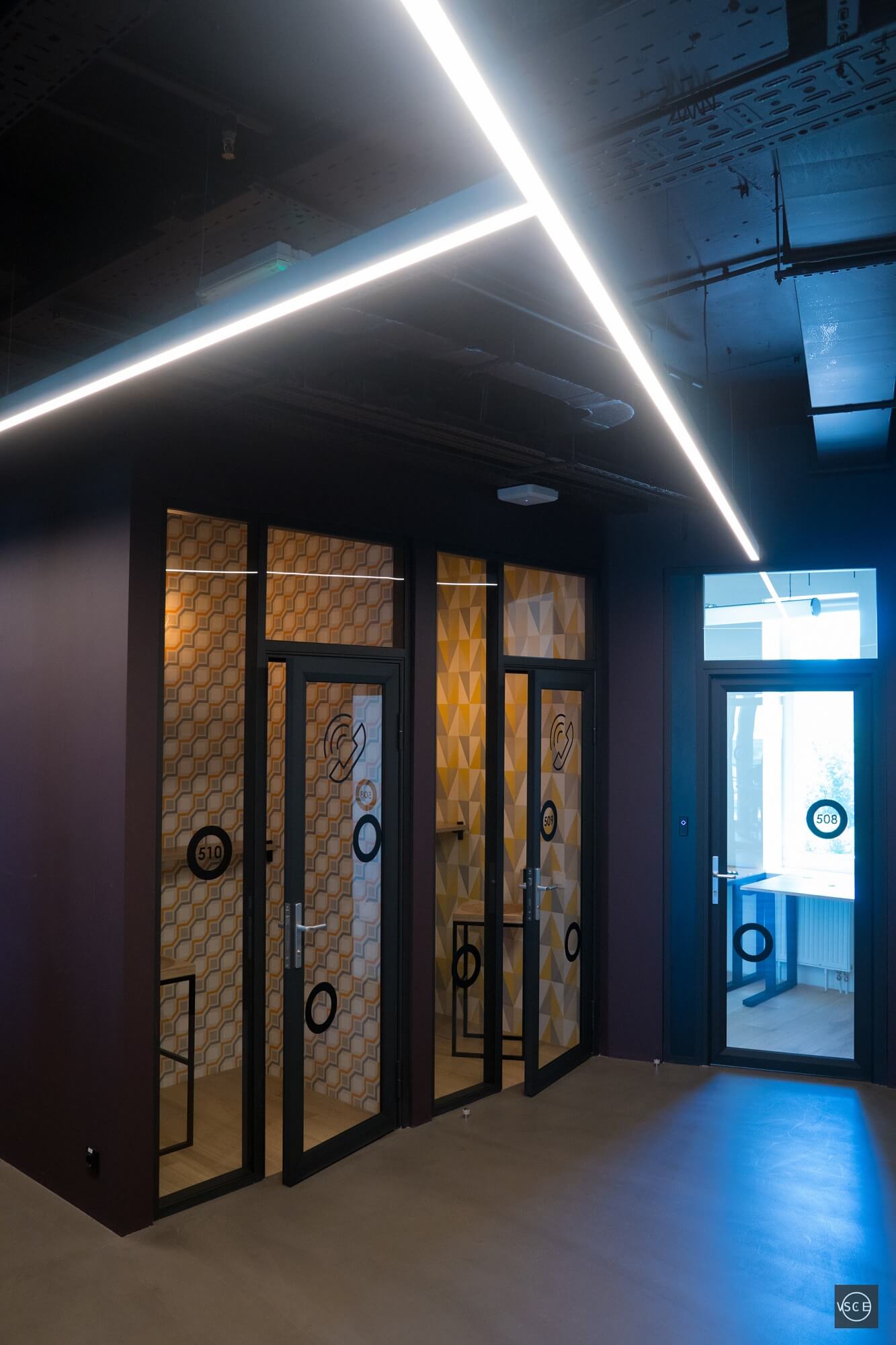
Call booths are a solution in case an employee needs to organize telephone / skype negotiations. Use it to not interfere with the work of other colleagues.

Kitchenette on one of the floors
The kitchen has: dishes, good coffee, milk, water, kitchen appliances.
At the same time, residents are not tied to kitchens on the floors where they work - you can choose the one you like the most. By the way, in the kitchen of the seventh floor, besides coffee and tea, there is draft beer - it is available in the evening on Tuesdays and Thursdays.
About what else we tell on Habré:
Attention - a lot of photos.
 Entry group in the SOK coworking on the Earthen shaft
Entry group in the SOK coworking on the Earthen shaft ')
How was SOK created?
In general, the name of coworking, and in the future - the network of coworking (SOK Arena Park not far from m. Dinamo will open on August 15) is chosen with meaning: SOK stands for Service Office Knowledge. The idea of the creators of the project is to provide residents with access to smart offices. Here, “smart” is, on the one hand, comfortable and thought-out spaces, and on the other, a network of professionals working in them, sharing knowledge and collaborating with each other, is a kind of mini-business ecosystem.
To bring the idea to life, SOK attracted several design bureaus and architectural studios to work. SOK employees responsible for design and interaction with designers studied international experience in organizing efficient work spaces - they traveled with contractors to Israel, the UK and Germany, met with representatives of WeWork and Mindspace.

View from the attic of the coworking on the street. Earthworks
Before the launch of a large office space on m. Dinamo, it was decided to break in the whole concept (including the design project) on a smaller scale - this is how co-working appeared on Kurskaya. According to SOK managing director Mikhail Brodnikov , in order to select a suitable location, the team analyzed the market together with analyst consultants who worked in the My Street program.
They used several arrays of data at once (plans for the development of streets, the location of bank terminals, public places, universities, restaurants, cafes, shops, transportation hubs) to determine several “points of maximum business activity”.
Then in these areas they began to search for the most suitable buildings. House 8 on Zemlyaniy Val was interesting because its location and layout made it possible to implement all the design ideas.

Entry group
We especially liked the separate entrance (it does not have to be shared with other organizations) and the attic - a specific place on the last, seventh floor where you can hold talks and meetings. With it, and begin a tour of the "smart" office space.
Attic
The attic is used by all co-working residents, both with fixed (offices) and unfixed working places. The plans are to open access to the attic (and other common spaces on Kursk) and to the residents of SOK, which will be based on Dynamo m.
And vice versa - after the opening of SOK Arena Park, residents from the Earthen Wall will be able to spend time in co-working at Dynamo to use the common meeting area or simply change the situation. Mikhail Brodnikov says that the attic is popular: people come to relax and chat with colleagues from other projects, and this interaction is “key value for SOK”.

Attic in coworking: common work space and Healthy Food machine
Residents of SOK receive discounts on food in restaurants next door to coworking. However, many people find it inconvenient to be distracted from work for a long time - therefore the Healthy Food automatic food machine is provided in the attic. At SOK, they were looking at different solutions for organizing fast and healthy food: the range of standard vending machines did not correspond to the project’s ideas about what a useful office meal should be.
After becoming acquainted with Dmitry Pronin and the principles of his brainchild, Healthy Food decided to opt for their honesty shop - now it is not only residents who readily use it, but the SOK team itself, Mikhail Brodnikov admits.

Next door to a healthy meal - areas for socializing and relaxing and drinking at Coffee Point

"Drink Area" close up

Work area on the 7th floor: sockets, work spaces and lots of light
On the 7th floor there are also unfixed workplaces - there are not very many of them, since the priority in co-working is given to smart offices (we will tell about them below). The space with unfixed workplaces is suitable for self-employed specialists and small teams that do not need a fixed workplace.

The event venue is also located on the 7th floor and accommodates from 60 to 100 people.
According to Mikhail Brodnikov, all the spaces in SOK are designed specifically for their “purpose”. For example, in work areas it is good to be in a state of concentration. Drinking coffee and scrolling the social network ribbon is much more comfortable in the recreation area, and communicating with other projects - as part of the activities that SOK arranges for its residents 1-2 times a week. In the program, those questions that are interesting to most teams. For example, the subtleties of management accounting and useful skills for business leaders.
Brodnikov notes: if the resident organizer wants to hold an event and is ready for other co-working “residents” to visit him, SOK does not charge him for renting the room. The only thing you need to pay is catering (if it is provided by the organizers). The coworking website has a section with events, including those accessible to everyone. Their goal is to bring into the community even more people who are close in spirit to the residents of SOK.

Offices on the fifth floor
Office part
Moving down. Most of the space on the co-working floors is reserved for smart offices. They differ in capacity (for 1, 3, 4, 5, 6 or 12 jobs) and layout - so that different teams can find a room to their liking (the capacity of the entire co-working - 384 places).
The goal of SOK is to ensure that teams enter the space as quickly as possible (“one-day check-in”), so much attention is paid to the infrastructure (from ventilation and air conditioning to access control to prevent residents from having to wait for weeks for passes to be made).

The SOK team calls the layout “open space without open space”: according to them, this is important for already formed projects that need a more closed environment, and it is important to be able to work in isolation from others - when necessary.

Another option for planning

Tables in SOK were designed specifically for coworking - much attention was paid to tactile sensations, comfort and optimal design.

According to SOK, space is now loaded by more than 80%.
Talk

On the floors of the SOK coworking there are several types of conversations for different tasks and formats. For example, one-on-one meeting, on-foot meeting, rooms for 4, 6 or 8 people.

Depending on the tasks in the negotiation, a TV may be provided ...

... or a writing board ...

... or both. Conversation with the sofa implies a meeting format "without ties"
Residents book meeting rooms through a personal account - it is possible to look at available locations, book them and order a pass for a guest (tariff plans provide for 2 to 20 hours of use of meeting rooms per month).
By the way, those who are not resident in co-working can also reserve negotiations (for a fee).
Call booths

Call booths are a solution in case an employee needs to organize telephone / skype negotiations. Use it to not interfere with the work of other colleagues.
Mini kitchen

Kitchenette on one of the floors
The kitchen has: dishes, good coffee, milk, water, kitchen appliances.
At the same time, residents are not tied to kitchens on the floors where they work - you can choose the one you like the most. By the way, in the kitchen of the seventh floor, besides coffee and tea, there is draft beer - it is available in the evening on Tuesdays and Thursdays.
About what else we tell on Habré:
- VSCE: podcast about entrepreneurs and new media
- How to create a global startup community around IT content
- Other photo tours can be found here ( 1 , 2 ) and on Instagram ( 1 , 2 )
Additional reading in our microformat:Why companies need an English-language blog on Habré
SXSW: How It All Started
Techstars Startup Digest: From Launch to Today
How the Early Success Stories
The Game of Archetypes: How Storytelling Works for Tech Brands
Source: https://habr.com/ru/post/419267/
All Articles