Parametric architecture of the future Zaha Hadid
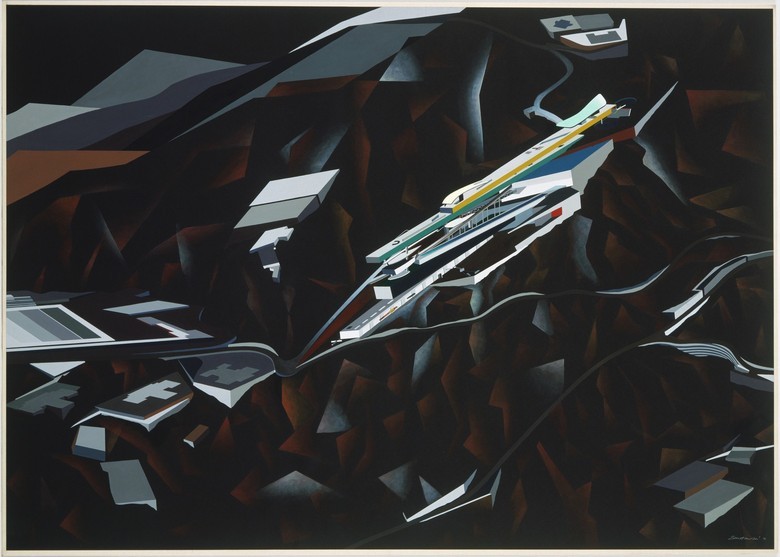
The Peak Leisure Club, Hong Kong. Competition project, the first prize (1982-1983)
The architecture has a very important property - readability. It always personifies time, the development of society, our aspirations and dreams. It is created by people and for people, and it is architecture that makes it possible to experience the many cultural peculiarities of different countries, nations, ornate history. Any event leaves its mark on the architecture. But sometimes she goes far ahead, reflecting futuristic dreams that are ahead of their time. This architecture has been waiting for its time on paper for many decades before taking shape and reborn from an idea into a building. So it happened with the ideas of the most influential woman in the world of architecture - Zahi Hadid. Her ideas for the houses of the future spread throughout the world, inspiring and astounding the fantasies of millions of people.
"Paper" architect
After receiving a mathematical education at the American University of Beirut (Lebanon), Zaha Hadid moves to London to study at the Architecture School of the Architectural Association. Her mentor will be the great Dutch architect Rem Koolhaas . Noticing a talented student, Kohkhas invites Hadid immediately after leaving school to become a partner of his architectural bureau OMA. There she will work for three years and leave to work her way.

Architectural Bureau OMA Rem Koolhaas. Cover of the first edition of the art magazine Viz (1978)
')
In 1980, Zaha will create her own architectural bureau , but her career will not immediately go up rapidly. Its projects win competitions all over the world, but they face many problems, ranging from the impossibility of implementing ideas technologically and ending with political or economic difficulties. Hadid does not smile good luck. For several decades and before the world recognition, it will be able to implement only a few projects.
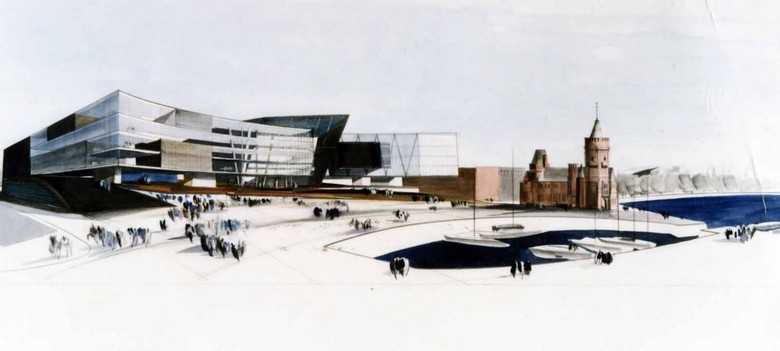
The project of the Opera House of the Bay of Cardiff (Cardiff Bay Opera House, 1994) won the construction competition three times, but was eventually rejected due to a conflict with the customer, who was skeptical about the design of Hadid
Start of success
The first building she managed to build only in 1993 - a small fire department for the furniture company Vitra, resembling a Stealths bomber. Flying visors-wings resemble a pavilion in the style of the Soviet avant-garde artists of the 1920s.

Fire department of the company - manufacturer of designer furniture Vitra. Weil am Rhein, Germany (1994)
The next implemented project is the residential complex Spittelau Viaducts in Vienna (1994–2005). The whole house is literally crammed with interesting solutions: a ramp with a pedestrian walkway goes through it, and under it, along the entire length of the building, there is a metro line that goes to the surface of the earth right from under the building.
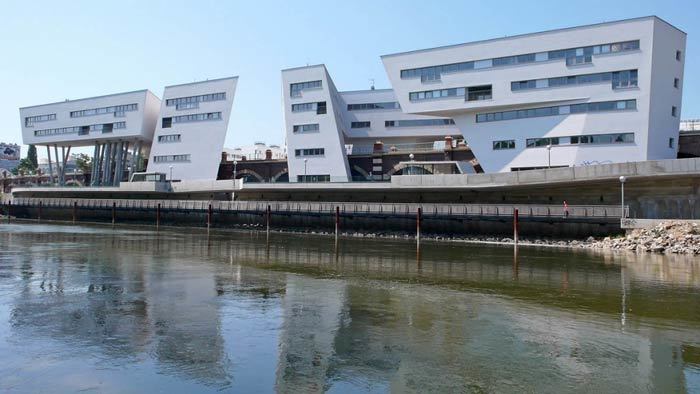
Residential complex Spittelau Viaducts. Vienna, Austria (1994–2005)
Another project has become a symbol of modernity and well-being of the United Arab Emirates - the bridge of Sheikh Zayed, the first president of the United Arab Emirates, who ruled the country for 38 years - since 1971. The design of the Hadid Bridge created under the inspiration of the sand dunes of the United Arab Emirates.

Sheikh Zayd Bridge Abu Dhabi, United Arab Emirates (1997–2010)
The length of the bridge is 842 meters, the height is 60 meters, the carrying capacity is 60 thousand vehicles per hour. The bridge is very strong and can withstand gusts of wind at a speed of 160 kilometers per hour.
At the turn of the millennia, Zaha Hadid begins to receive more and more orders. Then the project of parking and station in Strasbourg and the springboard “Bergizel” in Innsbruck, Austria, which is part of the Olympic arena, were implemented. The construction of the springboard took 15 months and about 15 million euros. For this work, Zaha Hadid received the Austrian State Architectural Award.
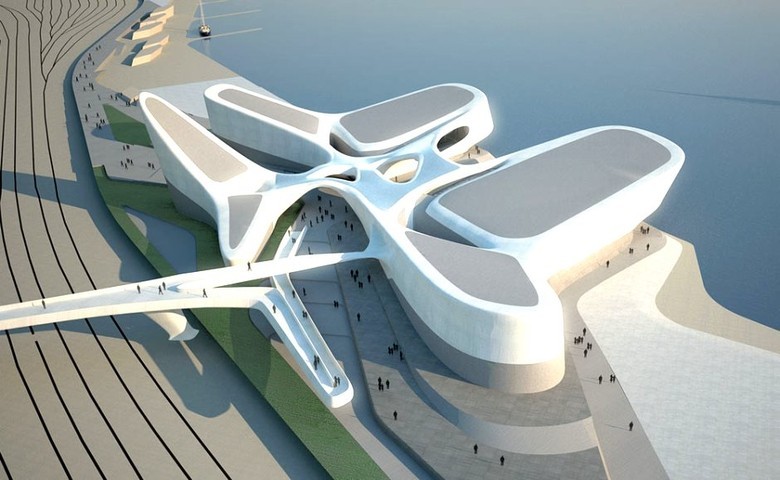
Hoenheim-North train station and parking. Strasbourg, France (1998–2001)
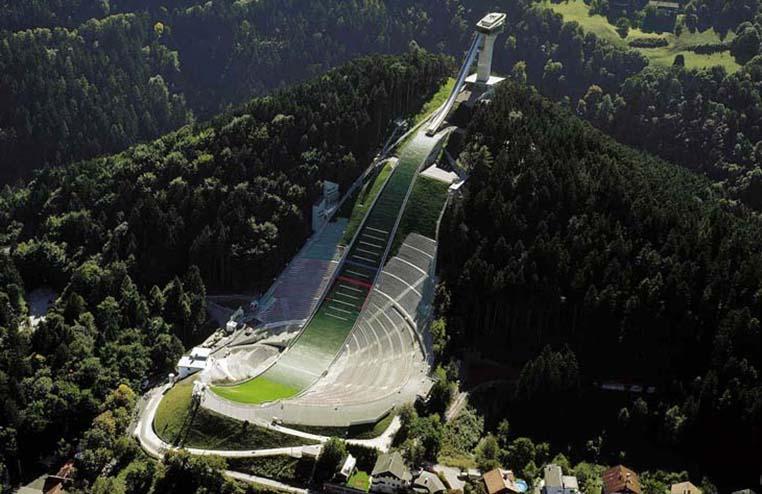
Bergisel ski jump. Innsbruck, Austria (1999–2002)
The first female architect in history
Before Hadid won the Pritzker Prize , she had only one large-scale project implemented - the Rosenthal Center for Contemporary Art in provincial Cincinnati. The beginning of the construction of this center was a turning point in the career of Hadid and the first project in the United States.

Rosenthal Center for Contemporary Art in Cincinnati. Ohio, United States (1997–2003)
The glass facade of the first floor of the building lures a peek inside, and the concrete floor of the hall erases the boundary between the pavement and the enclosed room. "Urban carpet" - so Hadid calls the concept of the building, which involves every visitor in the game of stairs, tiers and ramps. In this room, the feeling of space is quite different, because of its unusual nature, it is very difficult to understand where the floor, ceiling and walls are.
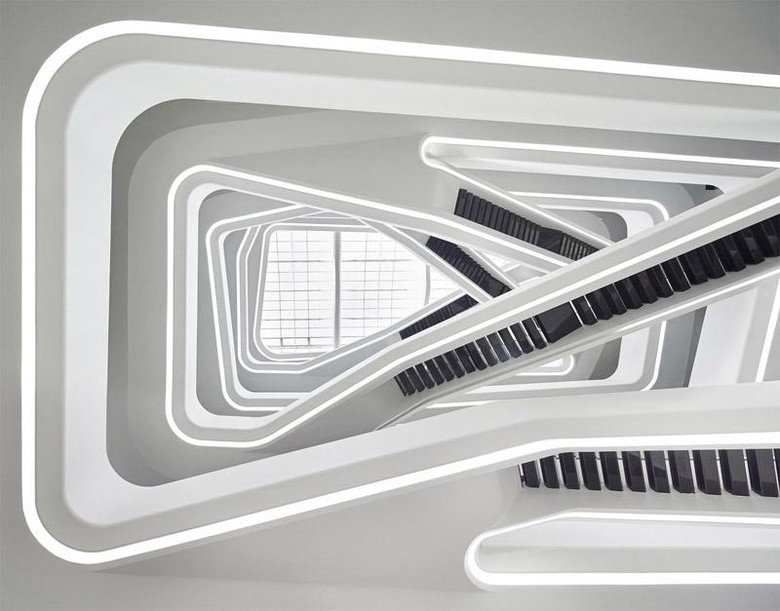
Ornate Stairs of the Rosenthal Center for Contemporary Arts
It was this “urban carpet” that became for Hadid a pass to the “red carpet” of modern architecture, turning it into the most sought-after architect of the world. In 2004, she became the first woman to win the Pritzker Architecture Prize. After that, her architectural bureau Zaha Hadid Architects was provided with orders for several years in advance. Within ten years, Hadid will have a staff of 500 architects who will be able to implement more than a thousand projects in 44 countries of the world.
From deconstruction to parametrism
Speaking about her style, Zaha Hadid noted that she felt the heaviness of traditional buildings. The solidity and "geometrism" of their appearance caused her protest. In her works, she tried to create natural flowing lines that echo natural silhouettes. Each project she considered individually, taking into account the peculiarity of the landscape and landscape.
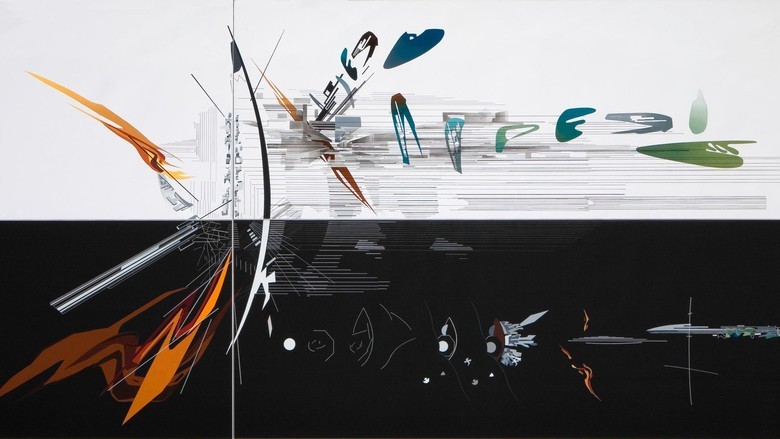
"A look at Madrid." Figure by Zaha Hadid (1992)
If all her works before the 2000s were related to deconstructivism, then later her buildings received smooth flexible forms, the design of which is calculated on a computer, as if a complex equation connecting all parts of the building. The co-author Hadid and the director of its bureau Patrick Schumacher, the main theorist of parametric architecture, were responsible for this part of the work. It was the introduction of technology that contributed to the implementation of many projects that could not be implemented before and gathering dust on the shelves. This is how the digital architecture, closely related to programming, appeared, where shaping depends on mathematical algorithms and formulas, automatically converts volume, making it technically and economically feasible.
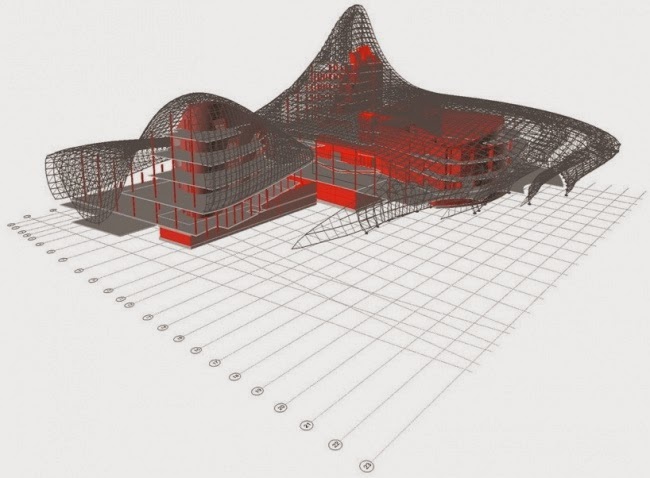
Sketch of the Heydar Aliyev Center in Baku
Now Hadid’s architecture is becoming a complex mathematical equation that creates perfect shapes and curves. The functionality of her creations is questioned, but the buildings themselves and its elements live their own life, creating a unique and distinctive space. The practical side fades into the background, while design and architecture itself is at the head of everything, as an inviolable idea.
This approach to work allows you to create a "perfect" building, without flaws, flaws. But only in appearance. After a couple of years, this trend is becoming so popular that it is easy to copy and replicate it. Gradually, this architecture has become too predictable and ordinary.
Way up - "anti-gravity" architecture
In 2010 and 2011, Hadid won twice in a row the prestigious British Stirling Award for the buildings of the 21st Century National Museum of Art in Rome and the Evelyn Grace Academy High School in London.
Watersports Center in London
The project, built specifically for the Olympic Games, has become one of the most popular creations of Hadid. But the main charm of this structure is not in the design, but in its capabilities. During the 2012 Olympics, it was an arena with 17,500 spectators, with three pools; after it turned into a compact structure for athletics competitions with a capacity of up to 2500 people.


Olympic complex for water sports, London, UK (2005–2010)
Transformer building technologies are very expensive, but in the case of Olympic facilities such costs are quite reasonable. The construction of Olympic facilities very rarely pays off, and the lifetime is very often not longer than the duration of the competition. But this center has become an exception to the rule and will be used for many more years.
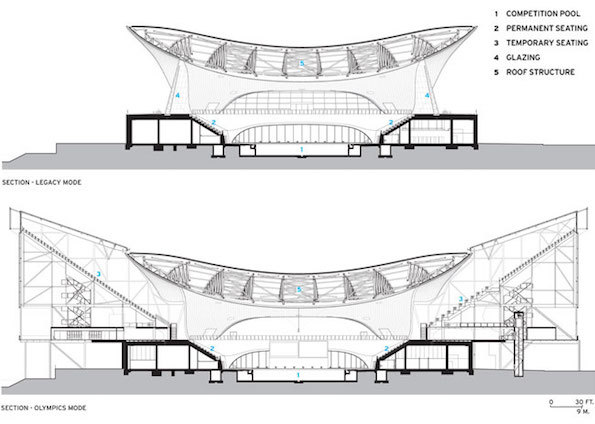
Transformation Center Center after the Olympic Games - 2012 in London
Heydar Aliyev Cultural Center in Baku

The Heydar Aliyev Cultural Center. Baku, Azerbaijan (2007—2012)
The construction of this center has increased the attractiveness of Baku for tourists from all over the world. The center received the Design of the Year 2014 award in the Architecture category. During the construction of the building, the maximum possible amount of glass was used, which reduced the need for artificial lighting.

The project of the Heydar Aliyev Cultural Center

Facades, sections and shape of the roof-wrapper
The Heydar Aliyev Museum, exhibition halls, auditorium, administrative offices, restaurant and cafe are located in the sunlit spaces of the cultural center.
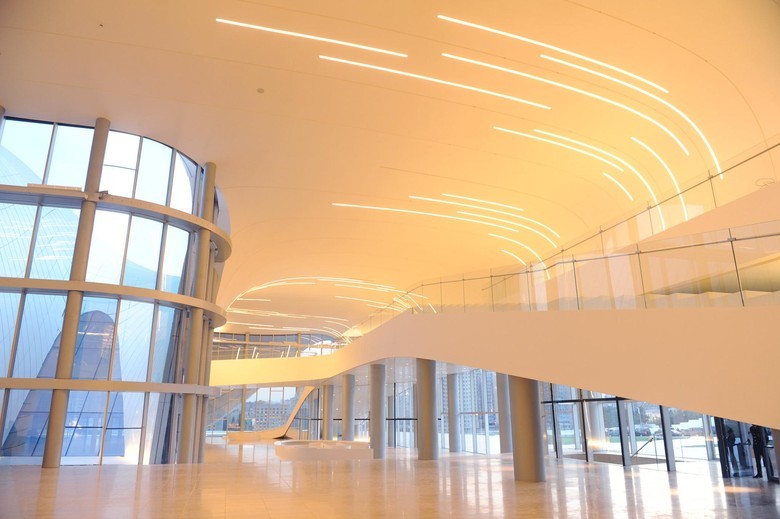
Instead of a conclusion. Criticism of the architecture of Hadid
The last years of Hadid's career were filled with scandals and disputes about the utility and humanity of its architecture. They begin to scold her for the fact that space in buildings is used inefficiently. For example, the very first building constructed by it turned out to be unsuitable for its intended use, therefore it turned into an exhibition pavilion. In addition, projects are very expensive to build and maintain. They even criticized the fact that Hadid built buildings mainly in China and in the oil despots of the Middle East, where human rights are not respected.
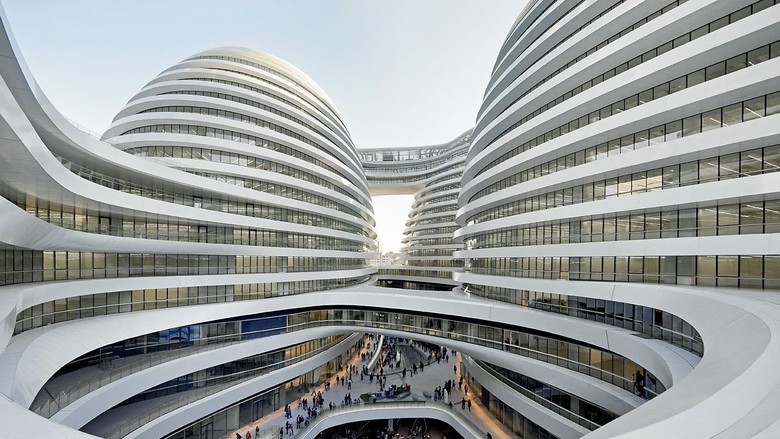
Multifunctional complex Galaxy SOHO. Beijing, China (2008–2012)
The Galaxy SOHO shopping and entertainment complex in Beijing received an award from the Royal Institute of British Architects, but caused outrage among local residents: the historic center was almost destroyed due to the construction.
Another Hadid project for the Tokyo Olympic Games 2020 in Tokyo is called by some “a bicycle helmet that flopped onto the Japanese capital from the skies.”

The project of the National Stadium for the 2020 Olympics. Tokyo, Japan

Al-Wakra Stadium for the World Cup - 2022. Qatar (2013 - not completed)
The death of a worker on the construction of a stadium in Qatar becomes the boiling point for Hadid. The architect was accused of being responsible for this case and should be punished. To which Hadid and Schumacher declared that the architect should do his job well and not think about social justice. Their unusual spaces change the communication between people, and it is the buildings that will help society in the future to become more progressive and more humane. And for the construction itself (including safety engineering) are responsible companies that fulfill the order.
At the end of 2015, Zaha Hadid was on the list of the 100 most influential people in the art world according to artnet.com , and Wired magazine included her among the 100 world leaders of ideas. In February 2016, she became the first woman to receive the gold medal of the Royal Institute of British Architects (RIBA), the highest national award. The controversial legend of modern architecture died of a heart attack in Miami on March 31, 2016.
Sources:
Source: https://habr.com/ru/post/401167/
All Articles