Shelter-2 is pushed onto the 4th Chernobyl NPP unit
Shelter-2 for the fourth power unit of the Chernobyl nuclear power plant began to be built back in 2007. Despite the lack of funding and delays, the engineering mega-project is now close to completion. On November 14, 2016, the giant arch of the Shelter-2 began to be put in place. Slowly, 60 cm at a time, 36,479 tons of metal are moving along the rails to the destroyed building. Inside it, the melts of radioactive lava (Corium) continue to glow - probably the most toxic substance ever created by man.
The new insulation will contain radioactive radiation for the next 100 years.
Chernobyl entered world history as the site of the most terrible man-made disaster and the largest nuclear accident in the history of mankind.
')
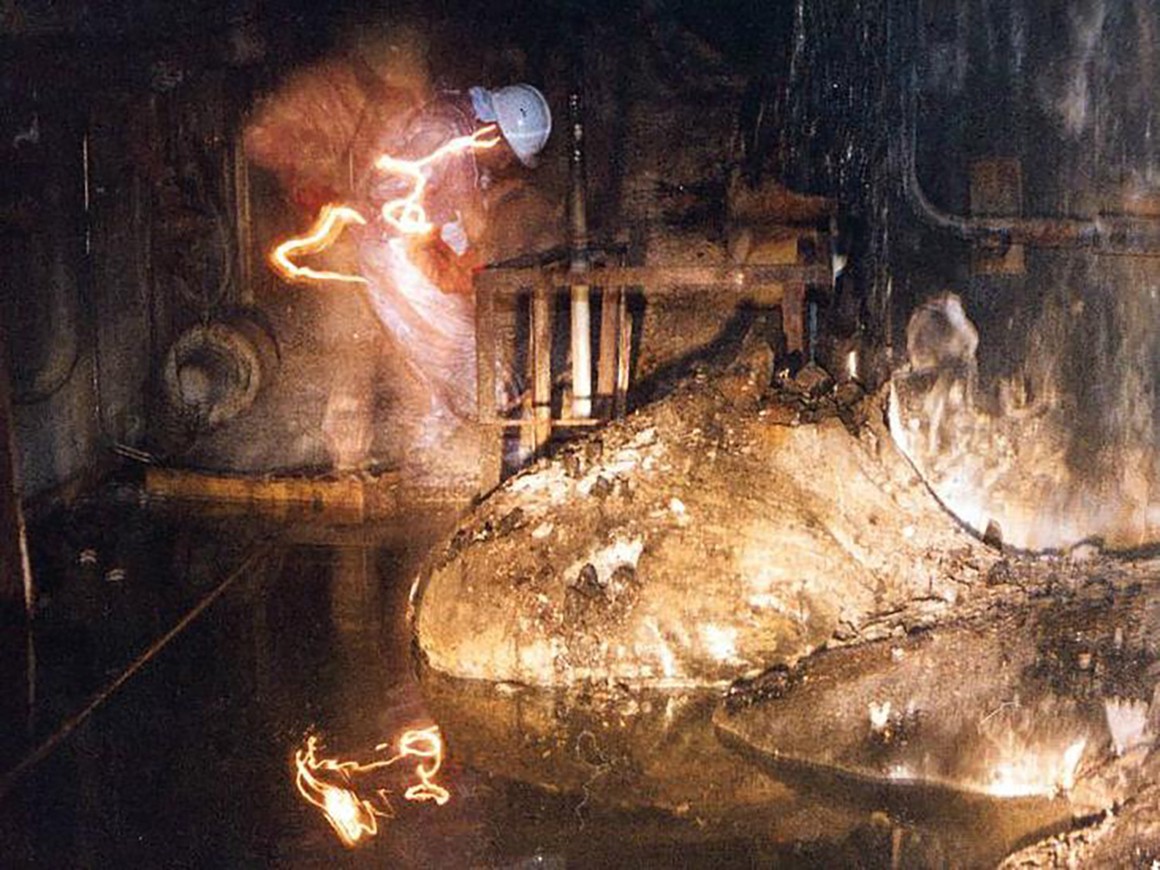
Arthur Korneev , Deputy. Director of the Shelter at the Chernobyl Nuclear Power Plant, is studying nuclear lava. Chernobyl, 1996. Photo: US Department of Energy
On April 26, 1986, during the testing of the “run-down” mode of the turbogenerator, an accident occurred in the reactor of the 4th power unit of the Chernobyl nuclear power plant. After the explosions, the reactor was destroyed. Soon, the remains of the reactor core melted, and a mixture of molten metal, sand, concrete and fuel fragments spread over the sub-reactor rooms, where it is still located.
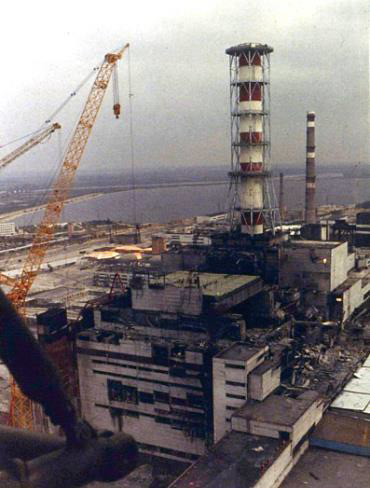 The accident led to the immediate destruction of the surrounding area, as well as to the contamination of the surrounding countries with radioactive fallout, mainly Belarus. Part of the precipitation also fell on the territory of Ukraine and Russia (at that time the BSSR, the Ukrainian SSR and the RSFSR). 200,000 people had to be evacuated from the affected area.
The accident led to the immediate destruction of the surrounding area, as well as to the contamination of the surrounding countries with radioactive fallout, mainly Belarus. Part of the precipitation also fell on the territory of Ukraine and Russia (at that time the BSSR, the Ukrainian SSR and the RSFSR). 200,000 people had to be evacuated from the affected area.The urgent shelter of the accident site required the immediate participation of thousands of liquidators who showed heroism in conditions of mortal risk and lack of time. During the record period of 206 days (!), The first insulation structure, the Shelter, also known as the Sarcophagus, was built over the power unit. The construction took 400 thousand cubic meters of concrete mix and 7,000 tons of steel structures. The construction of the Sarcophagus was attended by 90,000 people .
Over the past 30 years, thanks to the assistance of the international community and the European Bank for Reconstruction and Development, the accident site has changed dramatically, and the construction of a new safe Shelter-2 is close to completion.
Competition and financing
Shelter-2 is a large and complex engineering project. In 1992, an international competition was held for its implementation, because the need to replace the heavily destroyed Sarcophagus became obvious. The competition received 394 applications. The first place was not awarded to anyone. The second place was taken by the French project, and the third place was shared by the proposal of Germany and the British project of the Office of Atomic Energy of Great Britain and the Manchester company Design Group Partnership (DGP). The latter was the only project where the arched structure of the Shelter was proposed.
Although initially the arched structure was not considered as an obligatory condition of the competition, but according to its results, the competition commission decided that it was this solution that best ensure the safety of workers during construction under the risk of radiation damage. As a result, it was decided to revise the drafts of the three finalists, taking into account the new condition.
On September 17, 2007, French companies Vinci Construction Grands Projets and Bouygues Travaux Publics announced winning the competition and receiving a construction contract. On terms of equal partnership for the implementation of the contract, they formed the Novarka consortium.
The initial contract was worth 432 million euros with a plan to employ up to 900 workers.
The Chernobyl Shelter Implementation Plan (SIP) contained step-by-step instructions for actions, the final outcome of which was to be the construction of Shelter-2. But before that, at the first stage, it was necessary to prepare a site for construction, that is, to turn the construction site into a safe place to work.
The preparatory work required considerable effort. For the safety of builders, it was decided to first strengthen the heavily destroyed current Sarcophagus structure, protect it from corrosion and weathering, in order to minimize the risk of its collapse directly during construction, when hundreds of people are in the affected area. In addition, the plan provided for actions to minimize the possible consequences in the event that the collapse of the old Sarcophagus and the building of the 4th power unit of the Chernobyl NPP still occurs directly during construction. In advance, measures were taken to prevent the spread of radioactive dust. In the end, SIP provided for the safe removal of unstable, half-destroyed structures, including the roof of the Sarcophagus. Operations were carried out using remotely controlled mechanisms.
Additional work to ensure safety, as well as additional work on the dismantling of buildings and the disposal of spent fuel from other power units of the ChNPP, which were closed for safety, have increased the required amount of work financing several times. To finance the SIP, the Chernobyl Shelter Fund international fund was established in advance on the initiative of the G7 countries, the European Commission and the Government of Ukraine. The safe shelter of the Sarcophagus has become a truly global project. Judge for yourselves: over the past years, members of the Chernobyl Shelter Fund have transferred contributions to this fund: Austria, Belgium, Canada, China, the Czech Republic, Denmark, Finland, France, Germany, Greece, Ireland, Italy, Japan, Kazakhstan, Kuwait, Luxembourg, the Netherlands , Norway, Poland, Russia, Spain, Saudi Arabia, Sweden, Switzerland, the United Kingdom, the United States, separately the European Union and, of course, Ukraine.
Argentina, Australia, Azerbaijan, Croatia, Estonia, Hungary, Iceland, India, Israel, South Korea, Liechtenstein, Lithuania, Portugal, Romania, Slovakia, Slovenia and Turkey showed less active participation in the fund without membership.
Now over the end of the project can follow more than half of the world's inhabitants: they all took an indirect part in the construction of this grandiose structure, the cost of which, together with the preparatory work, eventually increased to about 2.1 billion euros .
All work on the construction was performed by Bouygues and Vinci employees. They underwent special preliminary training and, during their work, each was subjected to constant monitoring of the level of radiation exposure. Only after several years of preparatory work, the construction of Shelter-2 began directly.
Building

Shelter-2 under construction. March 2016
The Shelter-2 project included the construction of a metal arch structure with a height of 109 m, a length of 162 m, and a span of 257 m. It was designed at the rate of 100 years of life with resistance to seismic vibrations of magnitude 6, as well as a class 3 tornado.
According to the conditions of radiation conditions and radiation protection during construction, Shelter-2 has no equal in the world.
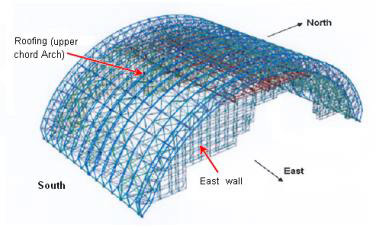 The design of the arch structure itself is shown in the diagram on the left. Attention needs to be paid to how the environment is protected from radioactive radiation from inside Asylum-2. The protective role is played by two systems.
The design of the arch structure itself is shown in the diagram on the left. Attention needs to be paid to how the environment is protected from radioactive radiation from inside Asylum-2. The protective role is played by two systems.1. Annular Space - The gap between the inner and outer shells, where the ventilation system maintains a constant high pressure relative to normal, effectively preventing the leakage of radioactive materials to the outside. The distance between the inner and outer shells of the arch is 13.8 m, and between the inner and outer shells of the western wall - 9.6 m.
The multi-layer construction protects from moisture and heat, resistant to showers, snowfall and strong wind for over 100 years. Guaranteed resistance to tornado class 1.5 without losing the shape of the structure, and the tornado class 3 - with the loss of the shape of the structure, but without destroying the structure (that is, the arch can be a little flat). The multi-layer construction will withstand the fire inside Asylum-2 and retain its properties when exposed to radioactive background up to 0.1 Gy / h.

Outer shell of the arch

The inner shell of the arch
2. Elastic membrane that connects the arch structure and the existing structures of the Sarcophagus. On the one hand, it helps maintain airtightness, and on the other hand, it minimizes the impact of the arch on the existing structures of the Sarcophagus.
From an architectural point of view, the main elements of Asylum-2 are four:
- Arch
- Foundations
- Technological building
- Auxiliary buildings: power station, fire water pump with tanks of 1500 m 3 , diesel power station with fuel tanks, the northern and southern pools for collecting storm water, a facility for cleaning storm water

The construction completely covers and isolates the Sarcophagus and is intended to transform this zone into an environmentally safe area.
Spent fuel disposal
For additional work attracted the American company Holtec. Its task was to collect spent nuclear fuel from the closed power units of the Chernobyl Nuclear Power Plant and dispose of it in special containers. A separate building of the Interim Spent Fuel Storage Facility (ISF-2), an intermediate dry storage facility for spent fuel, was built for the works. Directly work on the disposal of waste will begin at the end of construction, when people are removed from the territory. Testing of all systems is scheduled for September-December 2016, and the start of work is for 2017.
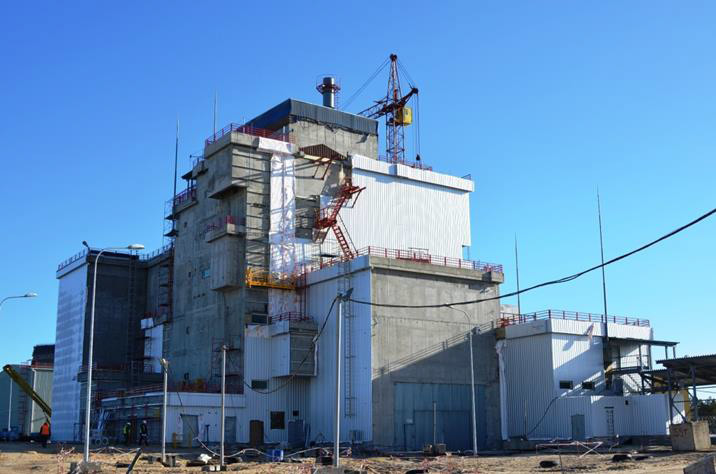
Intermediate dry spent fuel storage facility "ISF-2". Source: EBRD Presentation
In the storehouse, the rods are sawn with a circular saw so that they fit into containers for burial.
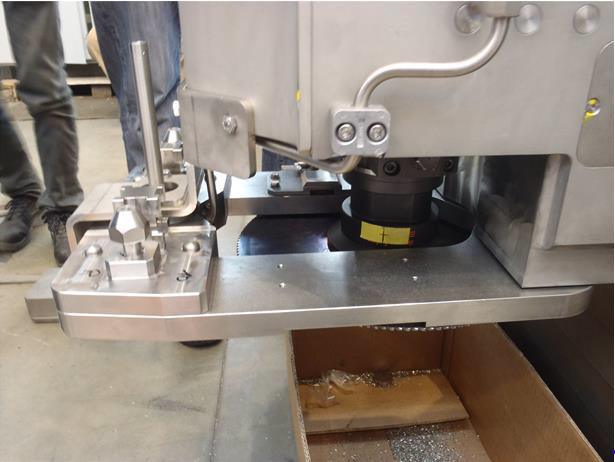
Cutter with circular saw for cutting rods. The photo was taken during the acceptance of the plant into operation (this explains the presence of people in the territory)
Then the spent fuel is placed in double-walled cans and poured into concrete modules, which are disposed of in the storage area directly next to the Intermediate dry storage of spent fuel.
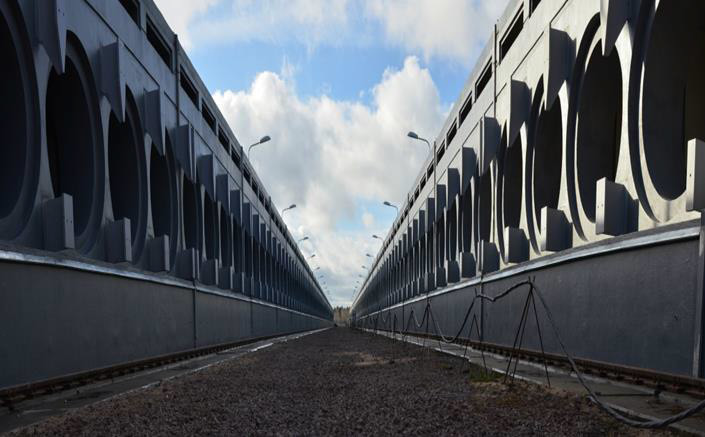
Interim Spent Fuel Storage Facility radioactive waste storage area
It is estimated that the work of this mini-plant for the disposal of waste for all time will cost 380 million euros. This is quite an adequate amount, because it includes the construction of a building and storage from scratch, the laying of a railroad to deliver fuel, transportation and equipment for waste treatment. And the main thing is that all work will take place remotely without human participation.
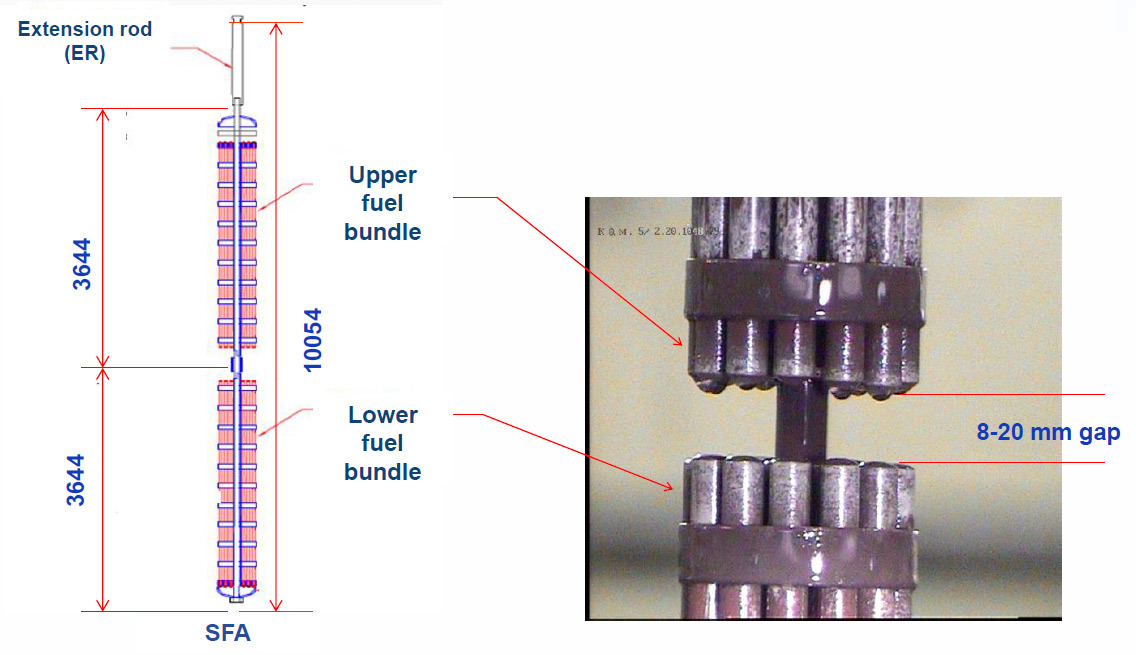
Spent nuclear fuel before disposal
Similarly, all waste fluids must be disposed of. This is what the Liquid Radioactive Waste Treatment Plant does. On its territory, liquids are removed from tanks and cans, transferred to a solid state and placed in containers for long-term storage.

The Holtec remote-controlled vehicle transports a mock-up of spent nuclear fuel from the 1st power unit of the ChNPP for burial in the Intermediate Dry Storage of Spent Fuel
Arch movement on Sarcophagus
The construction of Shelter-2 is completed, and in these minutes the arch moves toward the Sarcophagus of the 4th power unit. According to the plan, this procedure is scheduled for completion on Friday, November 18, 2016.
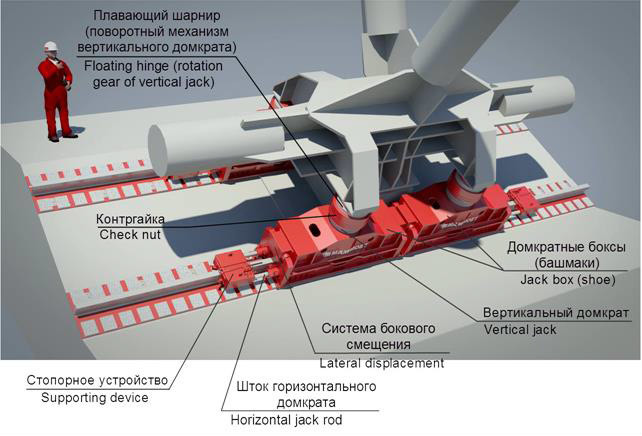
Now 112 hydraulic two-stroke jacks are slowly pushing a 36-thousand-ton arch along the tracks - 60 centimeters for each step. The design of the mechanisms is shown in the diagram (in fact, they are double jacks, that is, there are two jacks in each mechanism). The load capacity of the double push-pull jack is 125 tons for the first stroke and 90 tons for the reverse stroke.
The process is slow and careful. Before each subsequent cycle, the horizontal position of the structure is measured by the laser level.
If everything goes according to plan, then tomorrow it will be possible to say about the successful completion of an important stage in the construction of Shelter-2. It will be necessary only to curtail construction work and carry out the disposal of waste.
Source: https://habr.com/ru/post/372883/
All Articles