Horizontal vs. vertical. Or for? What is Lakhta Center for “recumbent” dominant
Dent in the facade, with a diameter of 19 m; mirror ball floating in the air; Broadcasting moods through a four-story screen - the multifunctional building of Lakhta Center harbors many surprises. And it will give a beautiful, but monotonous in its office content tower of the complex on Lakhta the status of a new center of gravity of St. Petersburg.
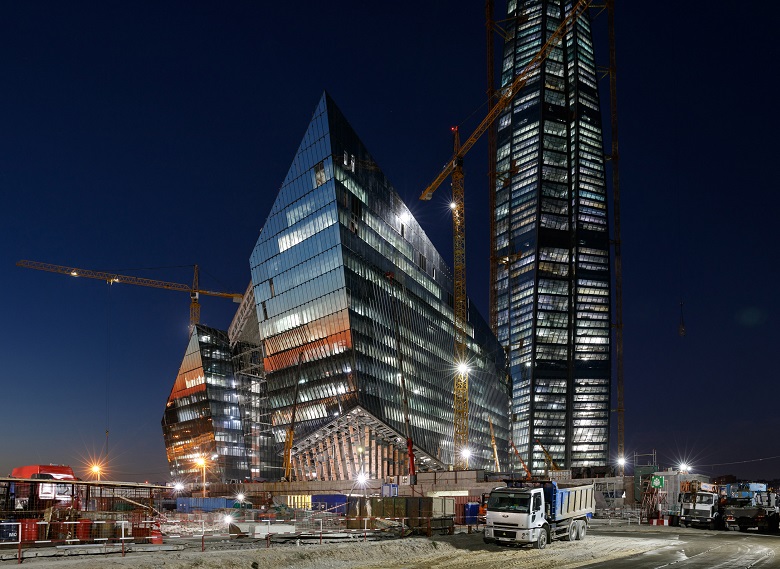
The invention of skyscrapers in their modern form was, for the most part, forced. If earlier people, elevating the arches of the bell towers to the heavens, tried to approach God, then the creators of the first high-rises in Chicago and New York simply wanted to plant as many clerks as possible per square meter of extremely expensive land in the centers of megalopolises. Monofunctional skyscrapers kept for a long time. They were offices, residential buildings, hotels. A broad step towards multifunctionality was made only in the early 1960s. A striking example of this approach was the 59-story 246-meter Pan Am Building in Midtown, New York (now the MetLife Building).

')
Built in 1963 by Emery Roth, Walter Gropius and Pietro Belushi, the skyscraper became the headquarters of Pan Am with 15 floors, but the building was connected by an escalator to the Grand Central station and was generally conveniently located, making it commercially attractive. On the floors not occupied by aviators there were located trade and hotel objects.
The John Hancock Center (JHC), built in 1969 in Chicago, became a worthy successor to Pan Ambuilding.
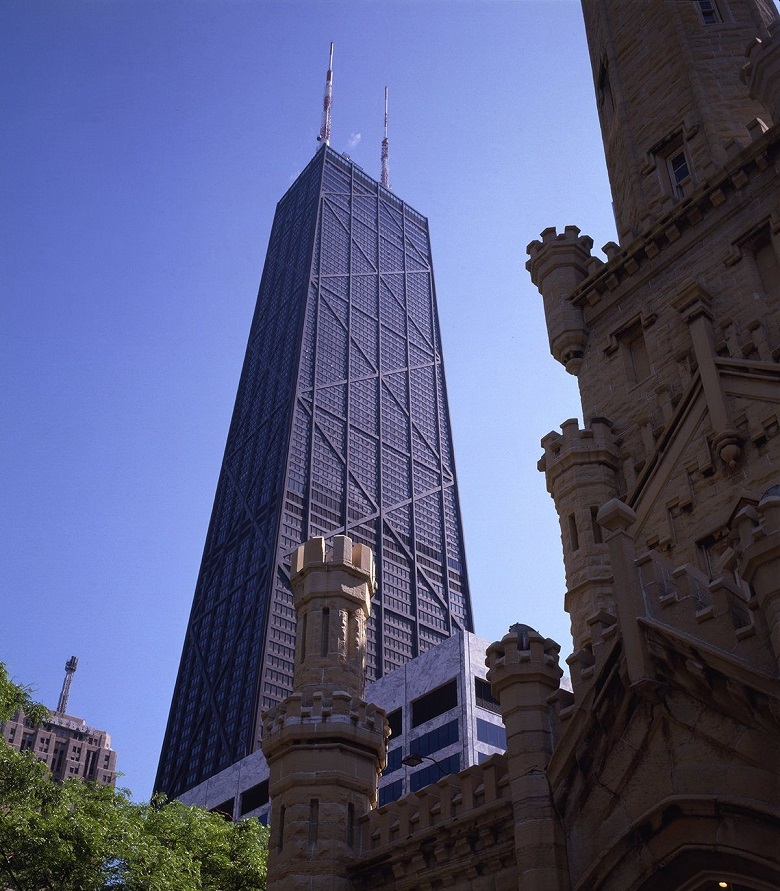
Photo by Hedrich Blessing. A source
457 m on the spire, 100 floors, and with strict zoning: several floors of shops, several offices, apartments, and also sky-lobby, swimming pool, television station, restaurant, observatory.

Restaurant at the John Hancock Center. A source
To accommodate such a number of diverse objects, a huge area would be needed, therefore, in the conditions of highly urbanized development, the formation of compact multifunctional centers with vertical organization allows achieving the maximum economic return, which is No. 1 for the developer.
However, the basis for deciding on the construction of a skyscraper today is not always becoming a space deficit. After all, the supertoll is prestige. And now the twin towers of Petronas appear in Kuala Lumpur.
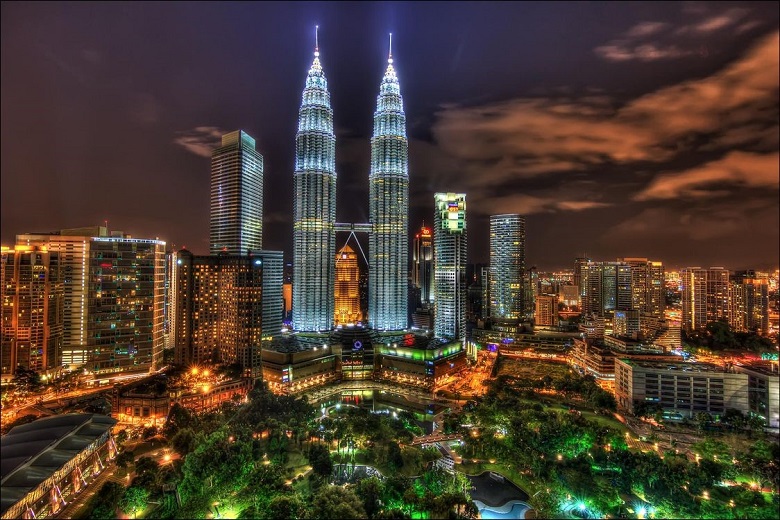
Photo Katerina Petrova. A source
In the capital of Malaysia, there would be enough free space for the construction of a lower building. But the oilmen decided to kill two birds with one stone: link their name to one of the most original buildings in the world and create a new super-landmark. The task was solved brilliantly, and many people in Kuala Lumpur today come only to see the most impressive twins of the world with their own eyes. But at the same time stroll through the beautiful park, which lies at the foot of the towers, visit the theater, art gallery, concert hall, eat in numerous cafes and restaurants, wander through the shopping center. And all this at a time when tens of thousands of people work in the offices located in the towers themselves.
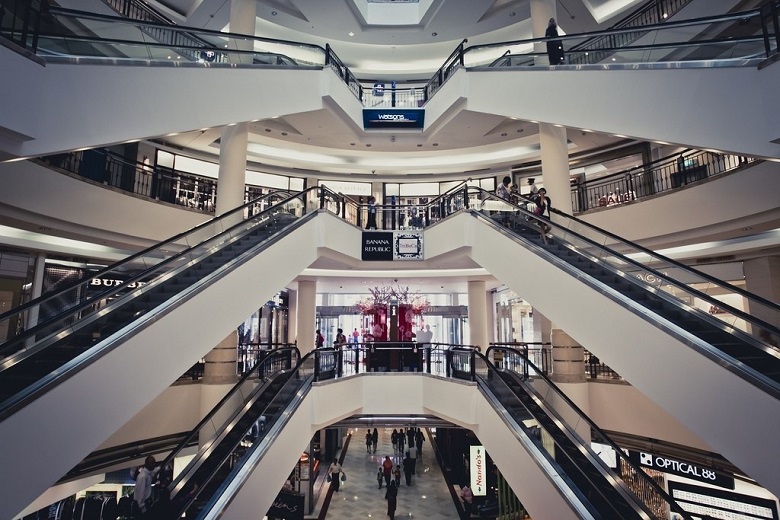
Photo by Jay Zhang. A source
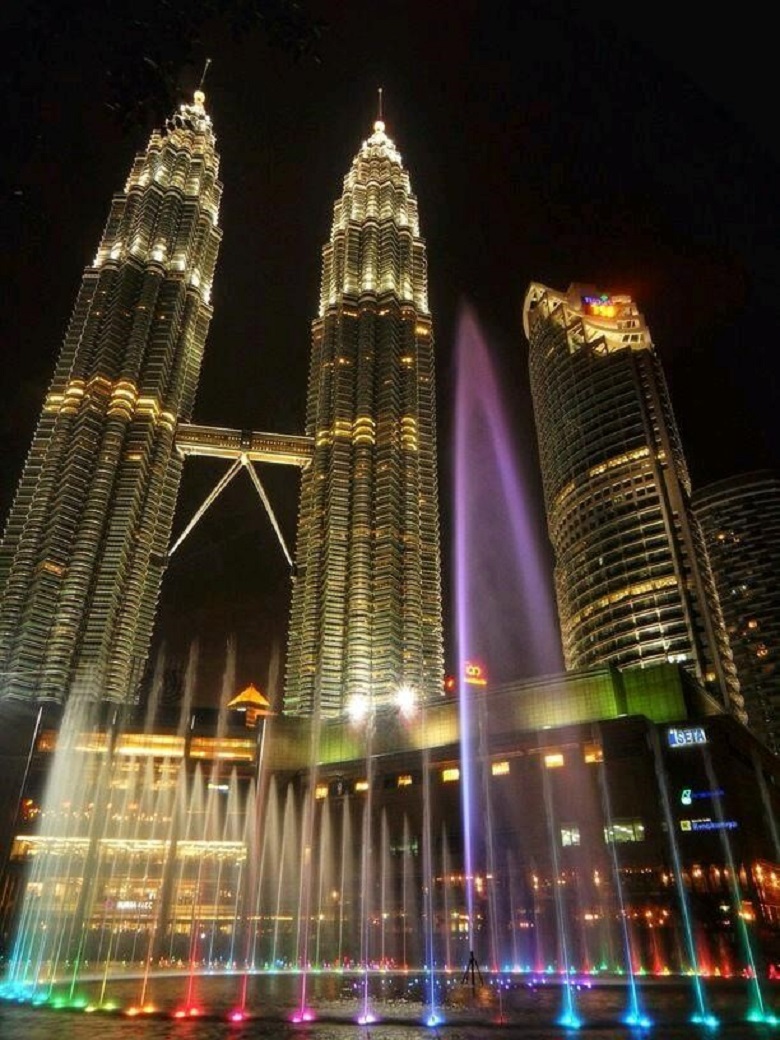
It was this multifunctional model that became the basis for the design of the Lakhta Center in St. Petersburg. There was no war for square meters - the complex is being built in the alluvial area where the sand warehouse used to be. St. Petersburg high-rise should also correspond to the status of the world-famous energy company. At the same time, the city receives not only a new center of business activity, but also a modern recreational zone. Her heart is a multifunctional building, which has never received its own name and in everyday life is simply called: MFZ.
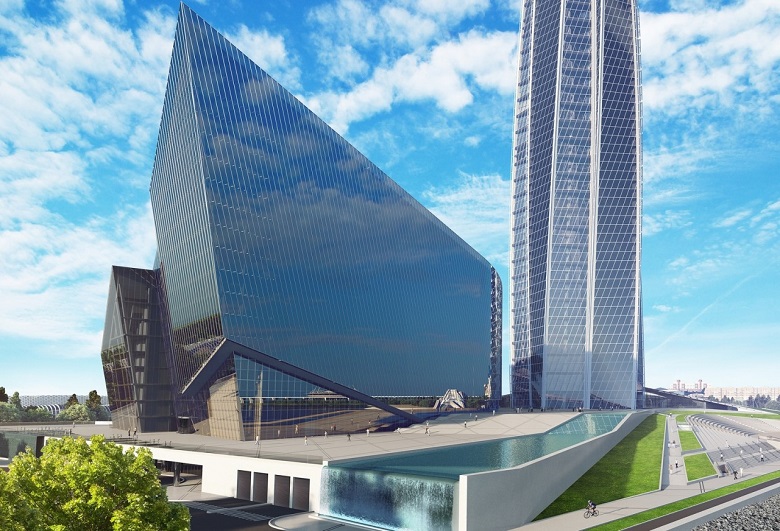
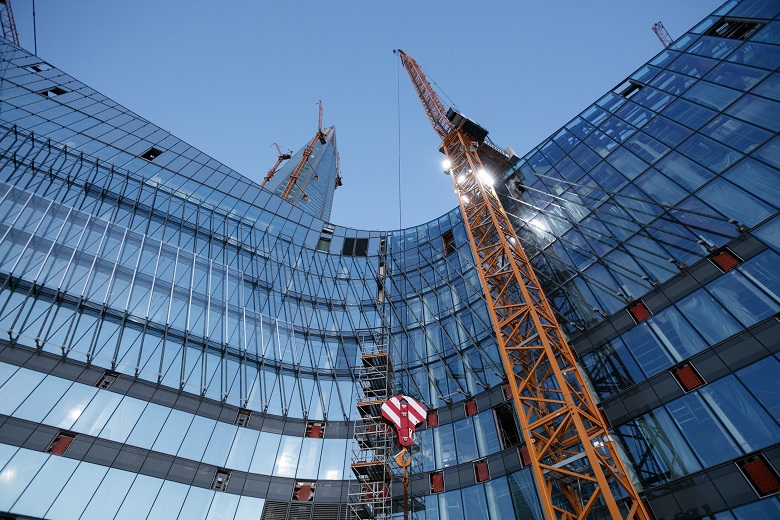
The architects went over a lot of options for the configuration of the object that complements the tower - there was even an idea to place a recreational zone inside the hill with a green roof, but eventually settled on antagonism - the high-altitude dominant was balanced by a horizontal one. If you look from the side of the Primorsky highway, the MFZ resembles spread palms, as if inviting passing to Lakhta Center.
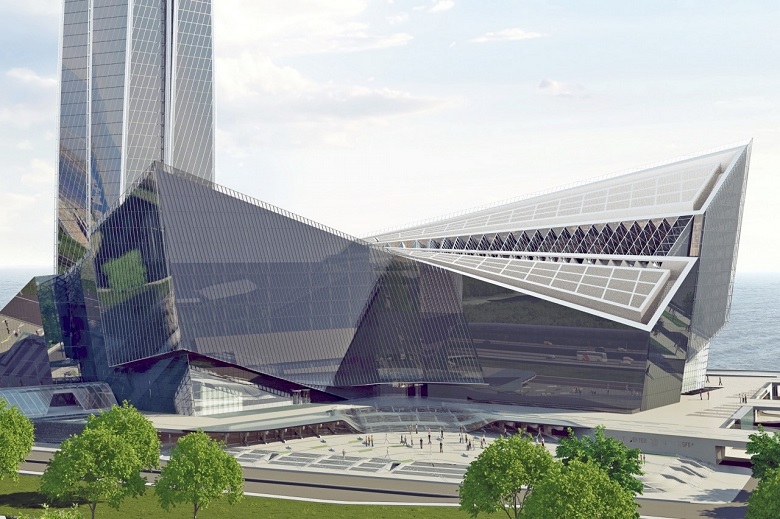
It turned out beautifully, conceptually, but blowing the model in the wind tunnel revealed serious problems. In the interval between the MFZ and the tower, there were air currents that could easily knock a person off his feet. The problem was solved only with the help of a fundamental change in the project: the multifunctional building was removed from the tower and turned 180 degrees. By the way, it also reduced the load on the ground in the zone of the intersecting influence of the tower and MFZ.
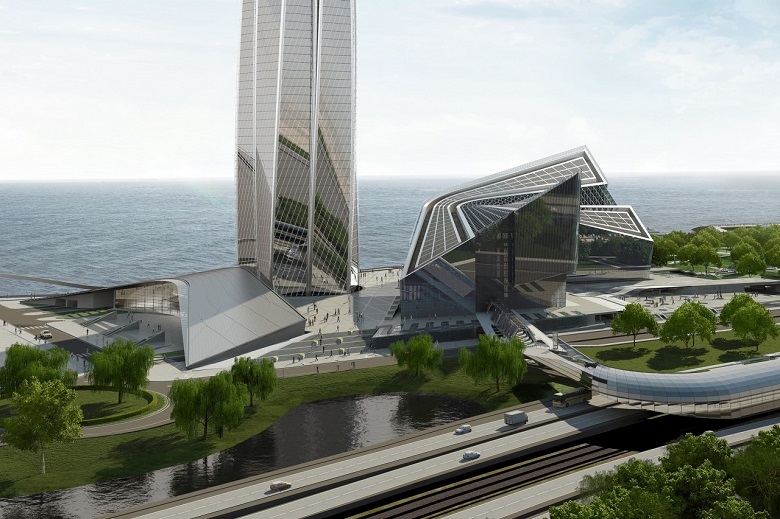
Despite the fact that the MFZ is an impressive structure - the maximum height exceeds 80 m, the length is about 300 m, it does not look massive. The whole thing is in the form of the roof and the negative angles of inclination of the facades, which give the building lightness. However, largely due to this structurally, the MFZ is even more complicated than the tower. Only metal constructions here use more than 24 thousand tons.
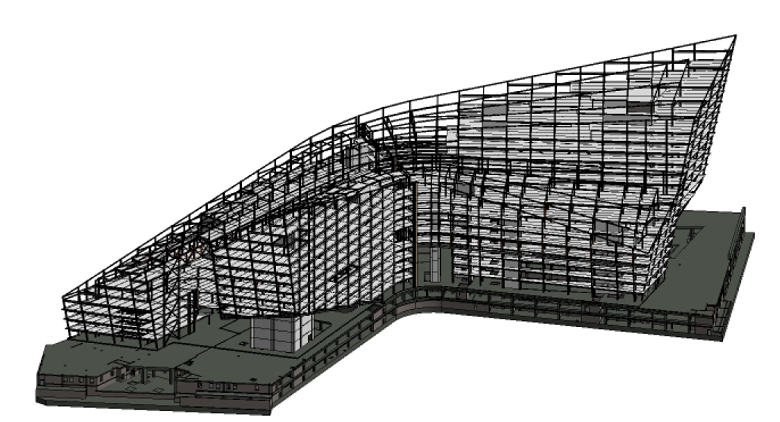
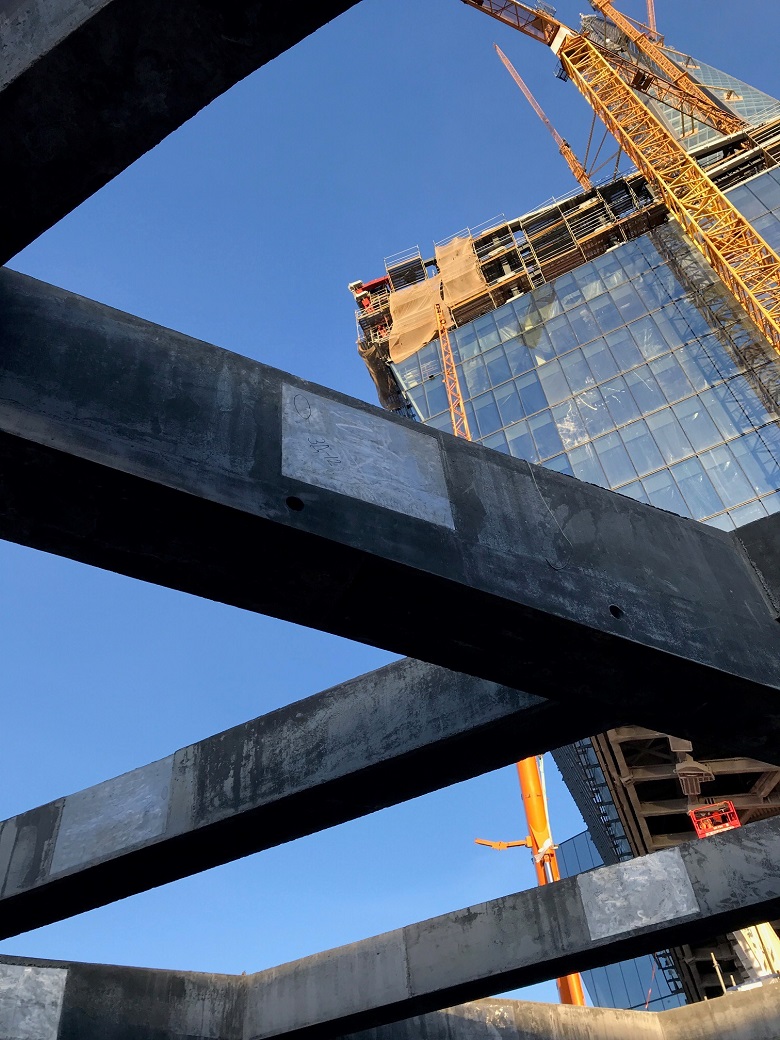
And what are the cost of the console, the departure of which exceeds 20 m. The rigidity and carrying capacity of this structure is provided by steel two-story metal trusses passing through two reinforced concrete cores. The cores are the main bearing elements that take both vertical and horizontal loads and transfer them to the foundation.
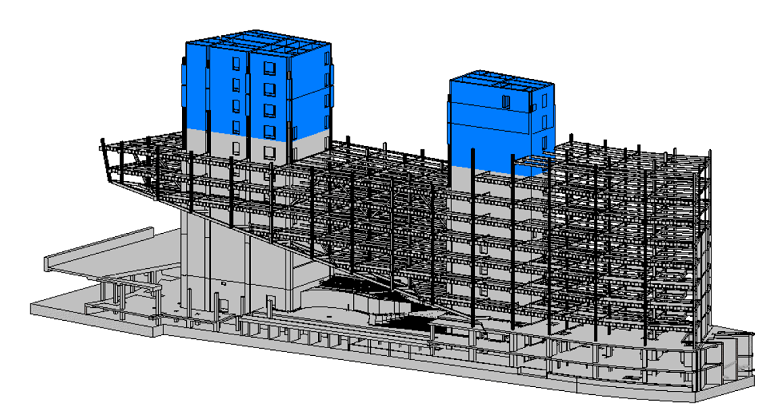
The facade of the consoles will be supported by transparent columns glued together from five layers of glass.
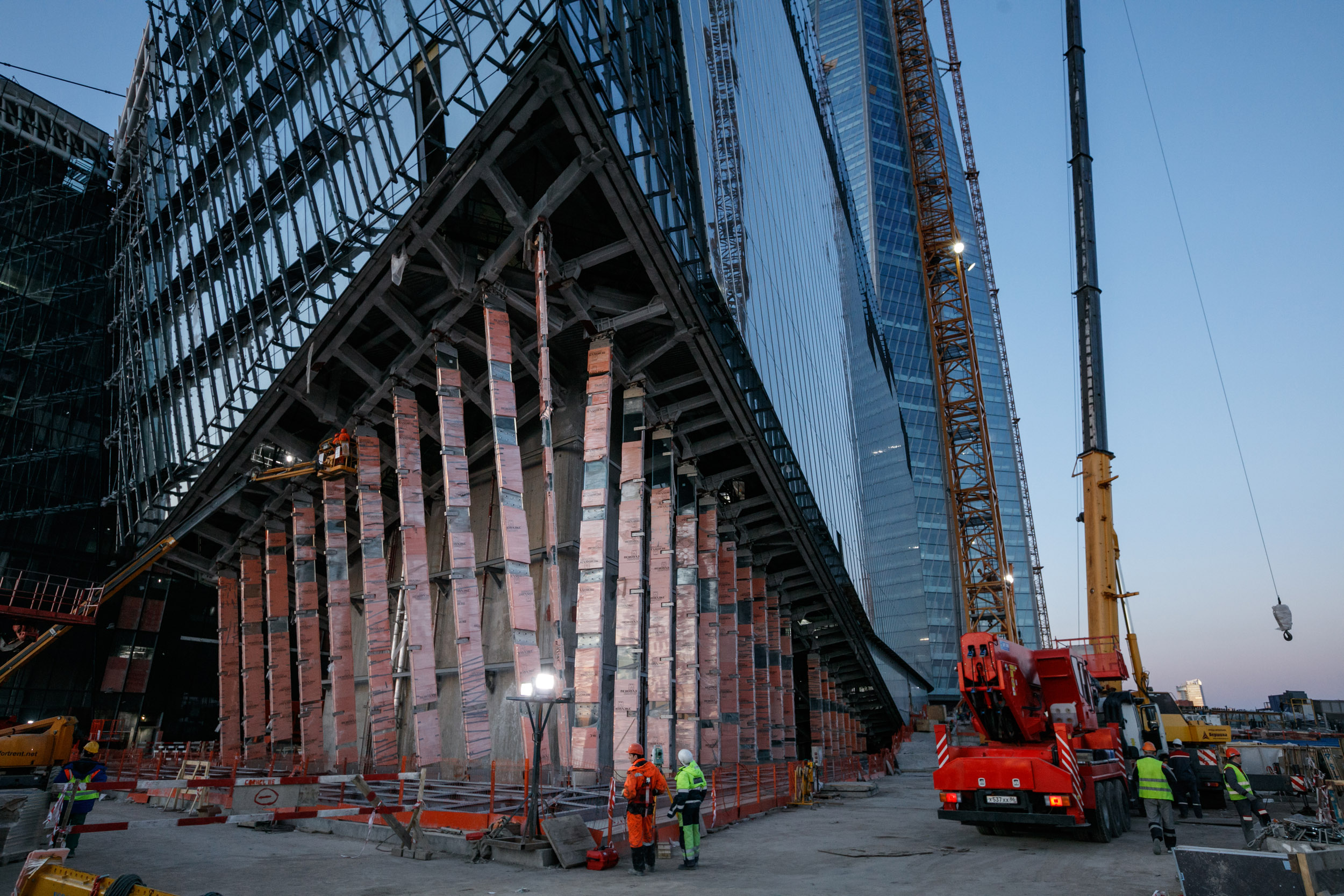
Glass columns-rack, while in the protective covering
However, the designers, talking about the complexity of a multifunctional building, are no longer talking about the constructive structure, but about the formation of technological connections that separate people from the functional zones of the MDF and, most importantly, separate them from utilities and service areas.
One of the most successful ideas is the use of a logistic passage, which on the -1 floor divides the North and South blocks, providing transport links between all functional areas.
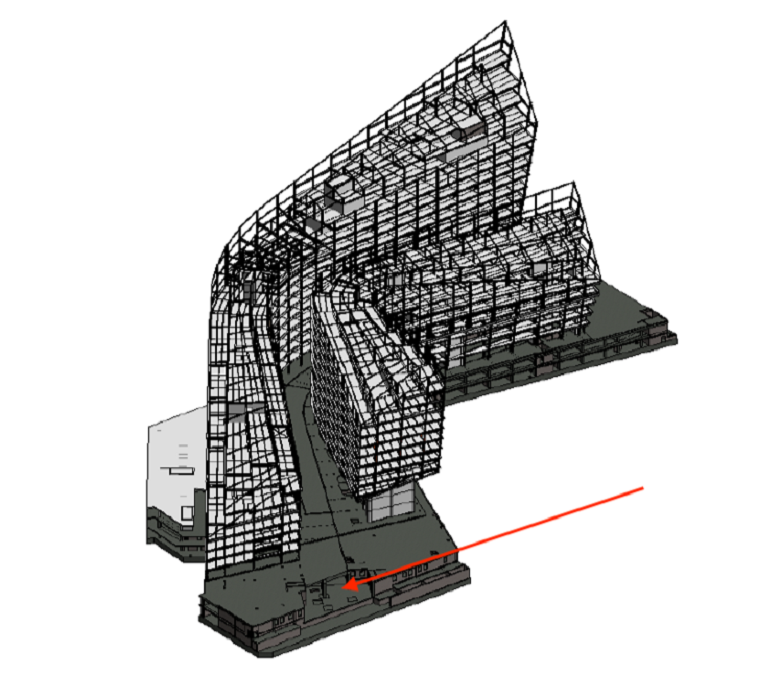
The idea is simple: in the underground part of the MFZ a transport corridor is organized that is wide enough and high enough to let even full-size trucks go. After checking, the car drives inside, drives up to its landing stage, unloads or loads without disturbing anyone - there is enough space for another truck to pass through - and leaves on the other side of the building. The movement is strictly one-way: no turning inside, and therefore no traffic jams. And everything is hidden from the eyes - the visitors of the complex do not see either how they bring cargo, or how they take out the garbage.
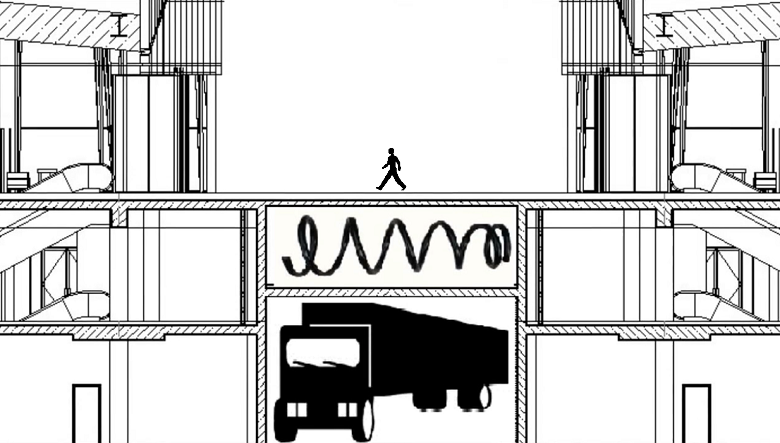
Above the logistics passage is a corridor for the laying of engineering communications. Thermal highways, water pipes, cables - everything is also hidden from the eyes of visitors.
At the top of this peculiar pie is the atrium - the main pedestrian artery of the MFZ, from which you can get into any functional area. It will be very beautiful here.
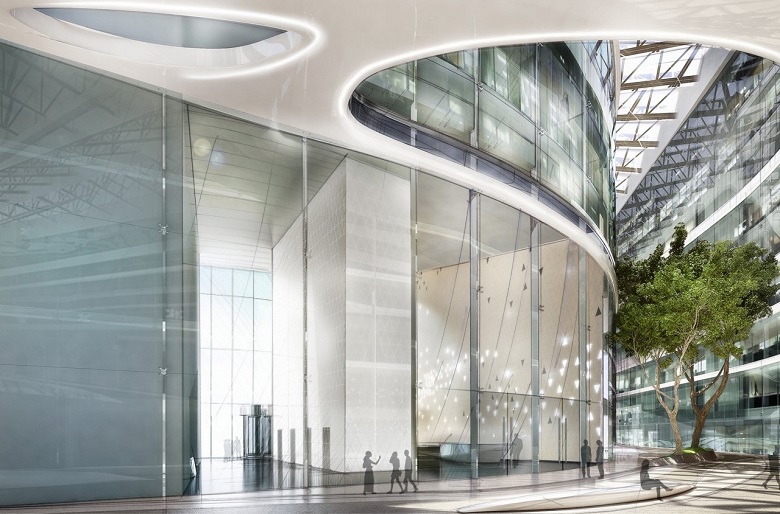
In principle, beautiful now.
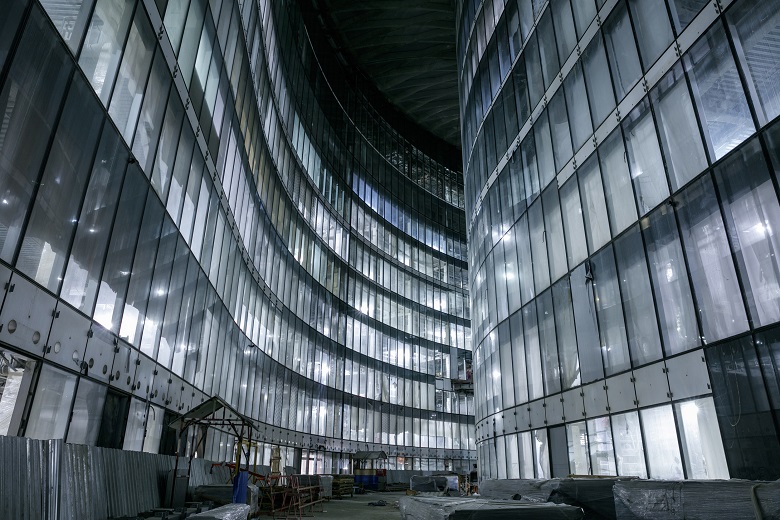
The roof of the atrium is made of ETFE membrane film, tens of times lighter than glass, but at the same time transmitting more light, insulating, heavy-duty and resistant to moisture penetration. The same is used in the sliding roof of the stadium "St. Petersburg".
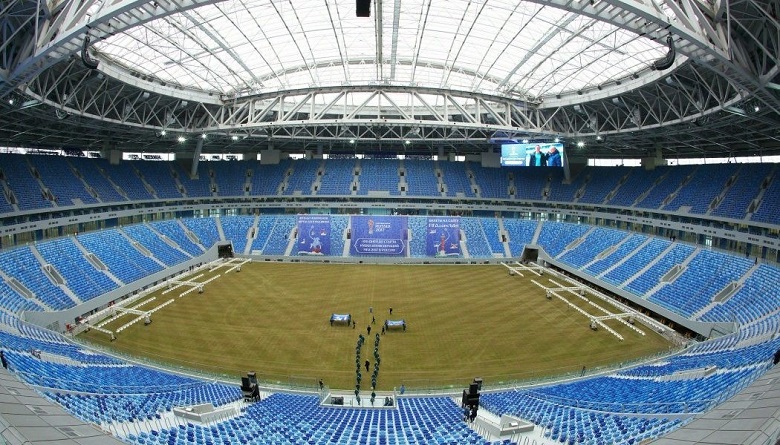
Photo - Sergey Dronyaev. A source
Gas-filled illuminated bubbles-pillows of the Allianz Arena facade in Munich are made of it.
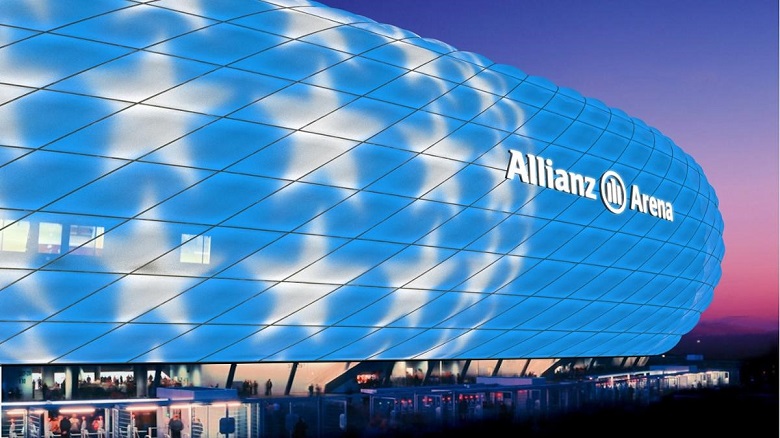
Photo source
From the ends, the atrium will be closed almost invisible due to the absence of a frame, suspended glass facades placed with a counter-slope.
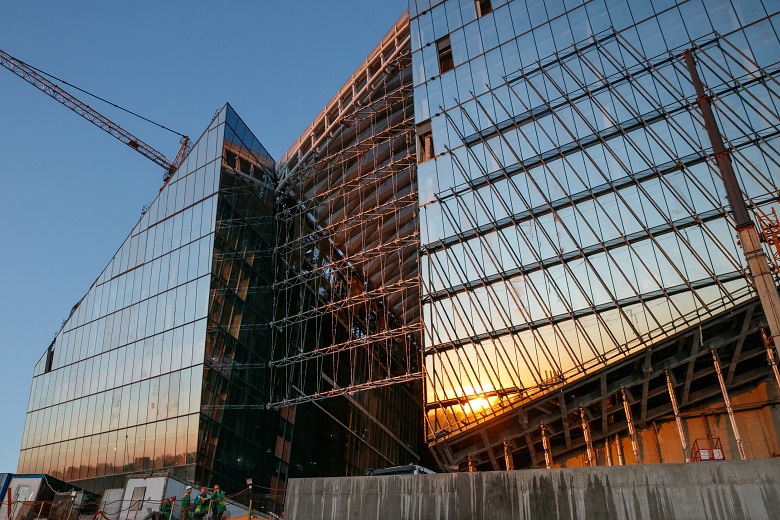
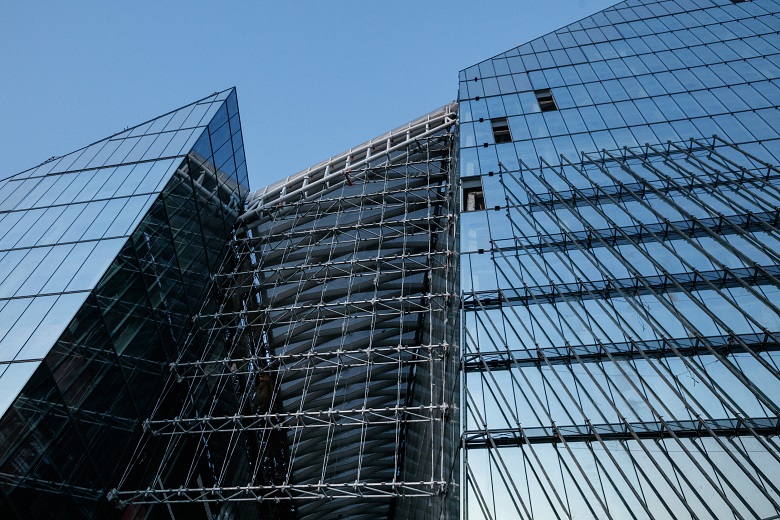
The end facades will enter the slots of the inner facades of the atrium, be suspended on the supporting arch, and be fixed on the vertical columns with the help of stainless steel elements - spiders.
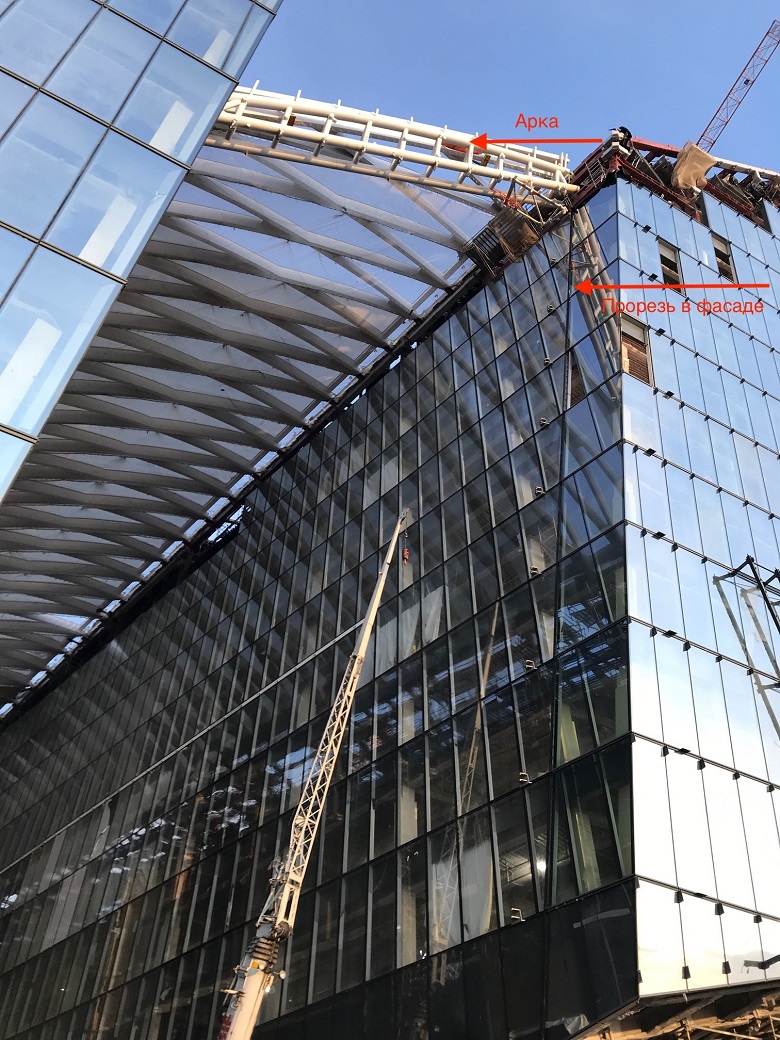
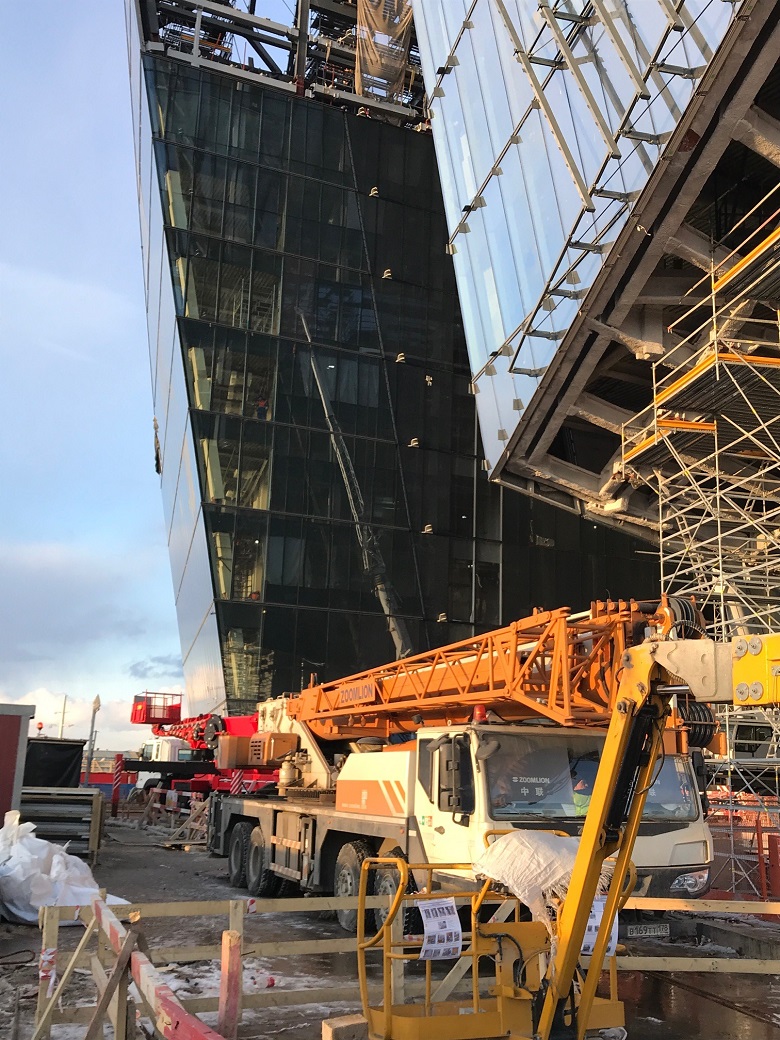
Bridges-transitions are organized for communication between the blocks.
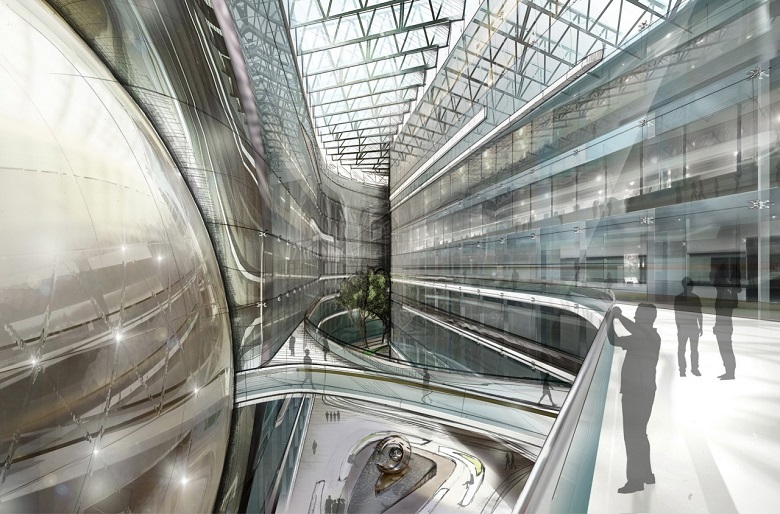
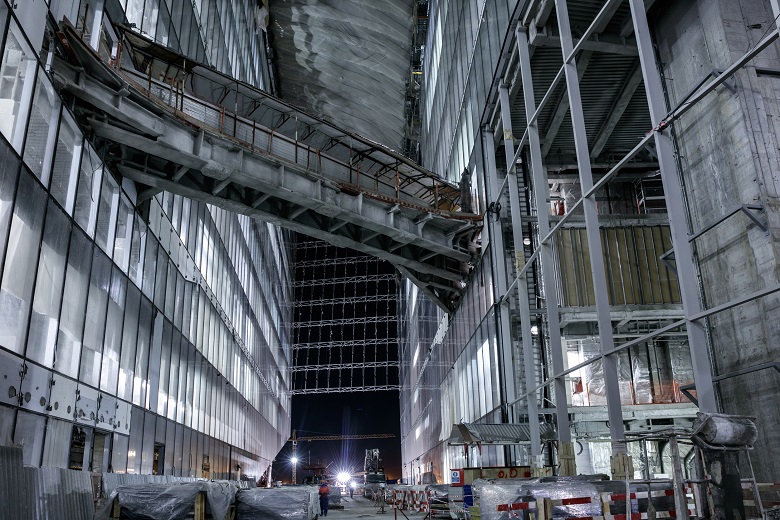
They will perform the function of observation platforms and even transport communications. On such a bridge, it is planned to deliver food to a restaurant in a multifunctional convertible hall located opposite.
The hall itself is one of the largest premises of the complex, occupying seven floors at once. Due to lifting platforms with a length of one spectator row and the width of the entire hall, the space can take any configuration - from the classic stalls to the amphitheater and absolutely level ground, and therefore can perform various tasks.
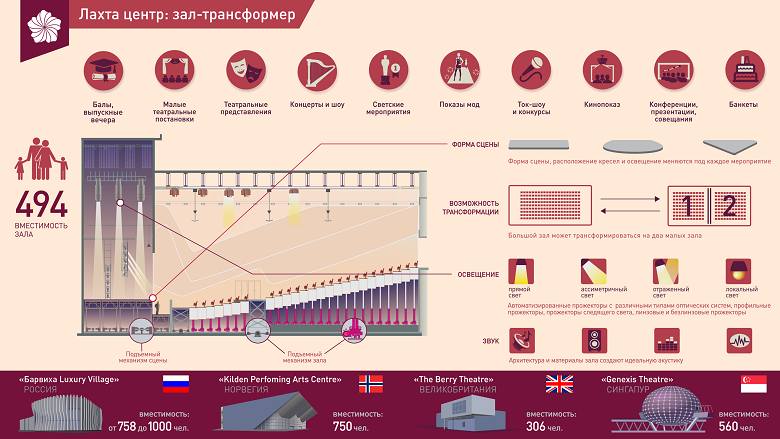
Multifunctional hall. Infographics. Clickable
While the hall looks like this, but the scale of the object is already visible.
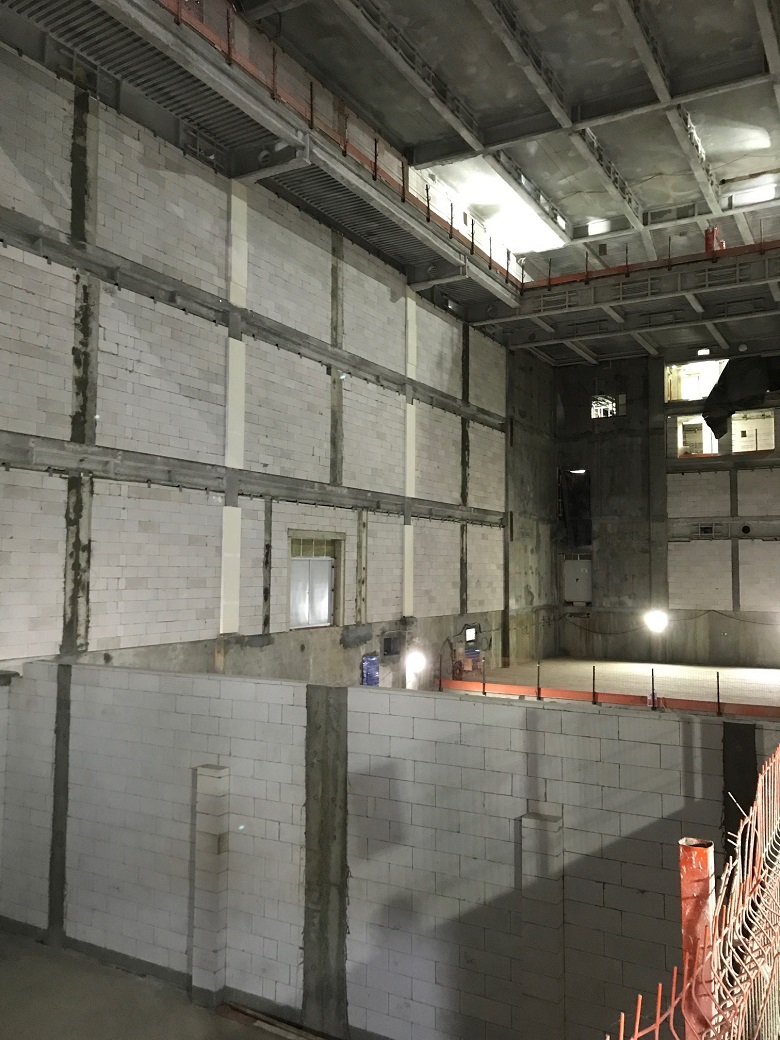
In the hall of the transformable hall one of the main visual chips of the Moscow-Finnish sheet, and the whole Lakhta center will be placed. On the supporting wall, facing the Primorsky highway, between the two threads of the facade with the help of LED lighting will create a screen like more than 2 thousand square meters and a height of 4 floors. But this is not a giant television for displaying advertising - images broadcast by the media facades will create a certain mood - depending on the weather, on the time of day, the season.
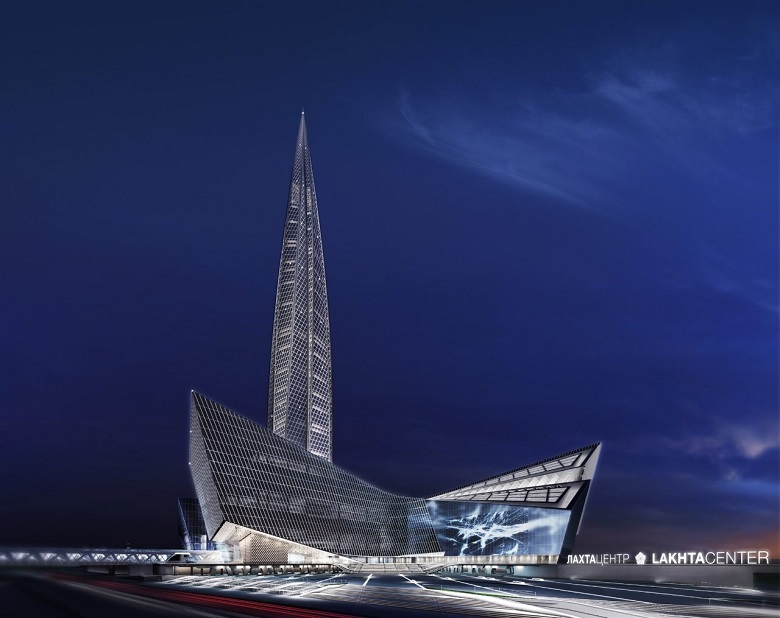
The facade of a multifunctional building is not everywhere laid in two lines - only about half of the building.
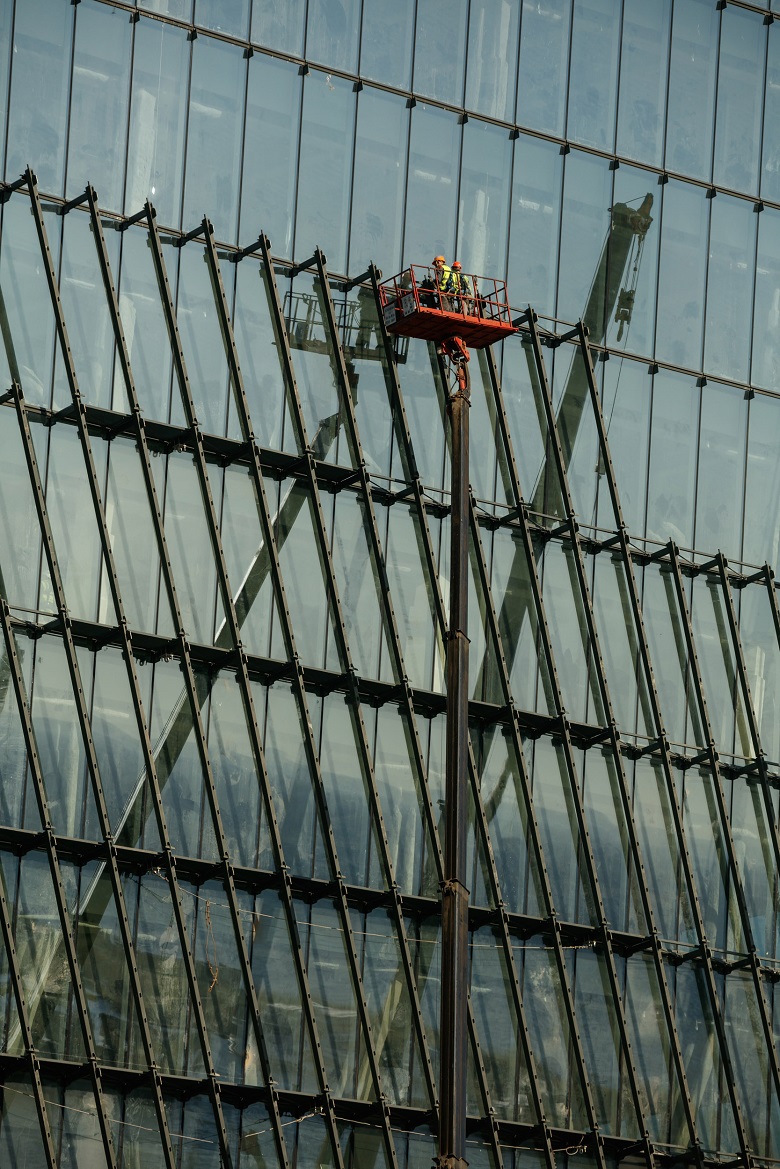
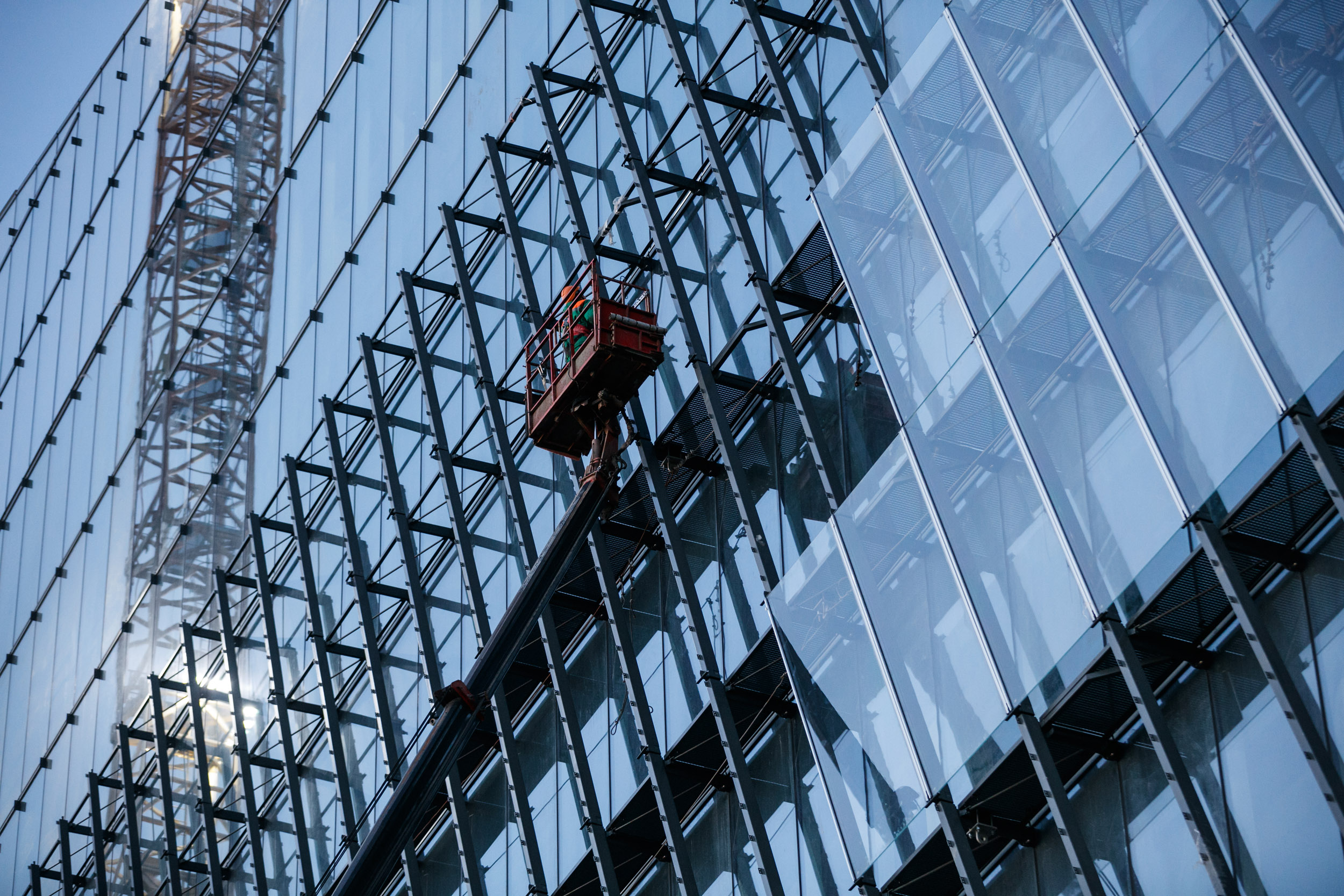
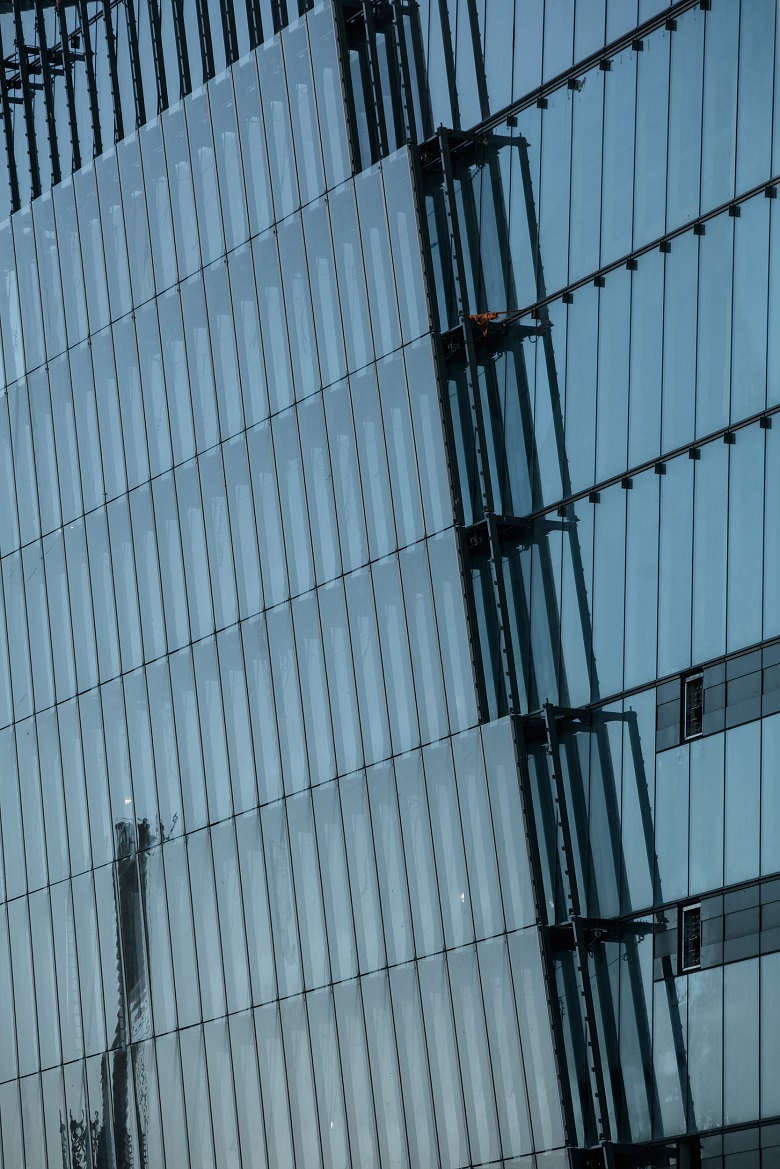
Hanging the second line of the facade on the MFZ
The second thread is laid where it is necessary to hide what is happening inside the complex. The fact is that restaurants, offices, sports and medical facilities are decorated, illuminated, decorated in different ways, and these differences will obviously violate the sculptural form of the MFZ. The second string will save it, and besides, it is due to this constructive - inclined - element that the unique shape of the building is created. The main facade consists of vertical parts.
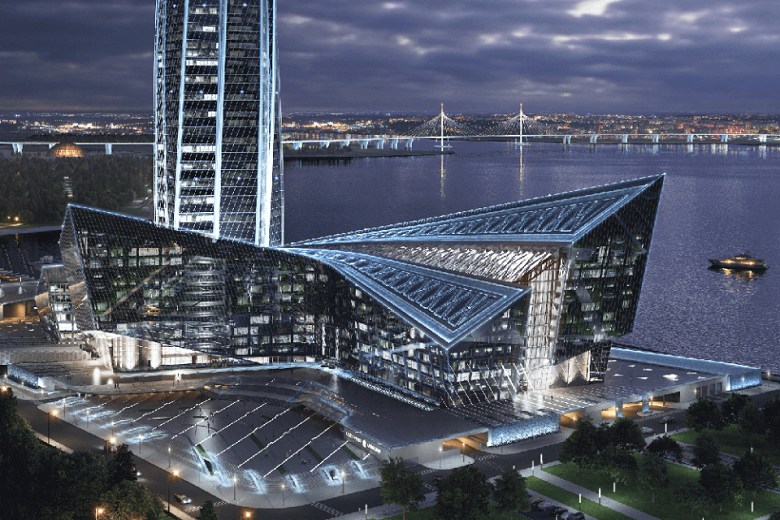
In general, the total area of the facades of the MFZ exceeds 60 thousand square meters. The walls of the atrium is also a glass facade. In one place, even with a dent. This impression will be created where the 19-meter sparkling planetarium ball will be located.
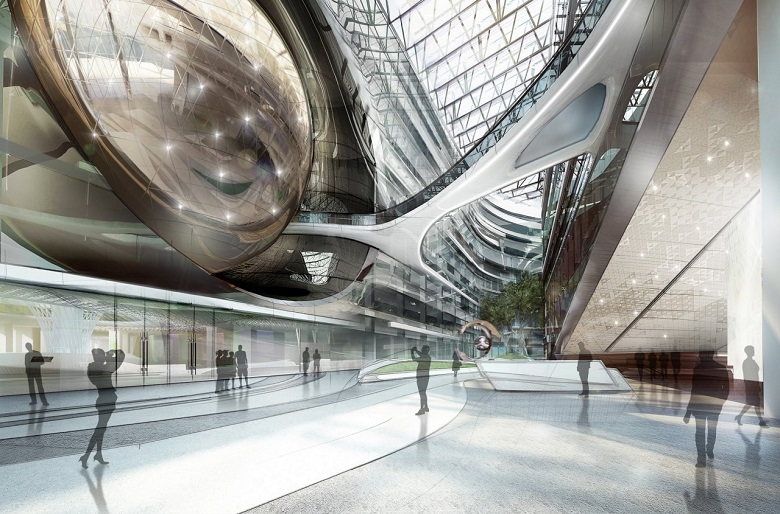
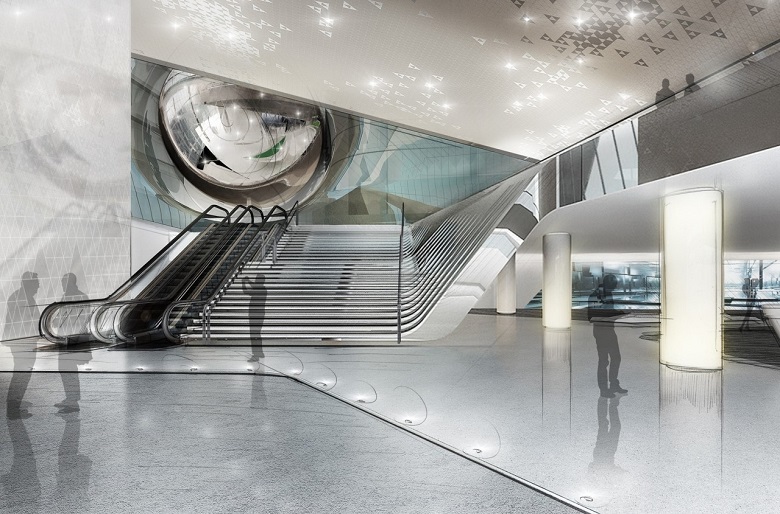
Planetarium is one of the most interesting objects located in the MFZ. It is assembled from ground polished triangular stainless sheets mounted on a tubular structure and rests on a supporting concrete structure.

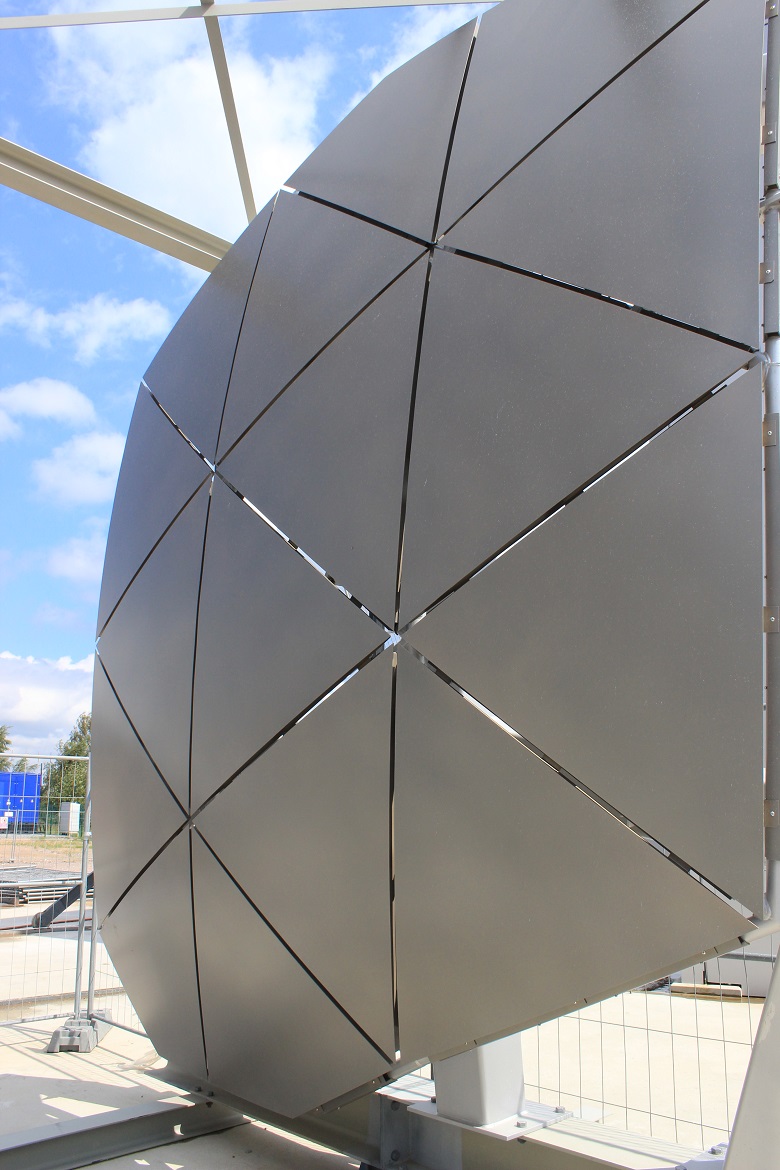
The shell pattern of the planetarium. Model ground Lakhta Center, 2016
The facade of the atrium in this place will be made of curved glass, between it and the planetarium ball there will be a gap of 1.5 meters. This will create the illusion that the planetarium is three-quarters immersed in the facade and floating in the air.
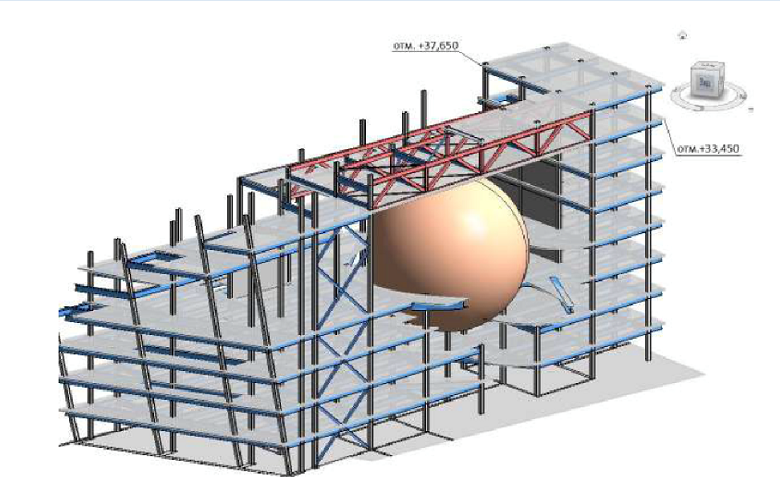
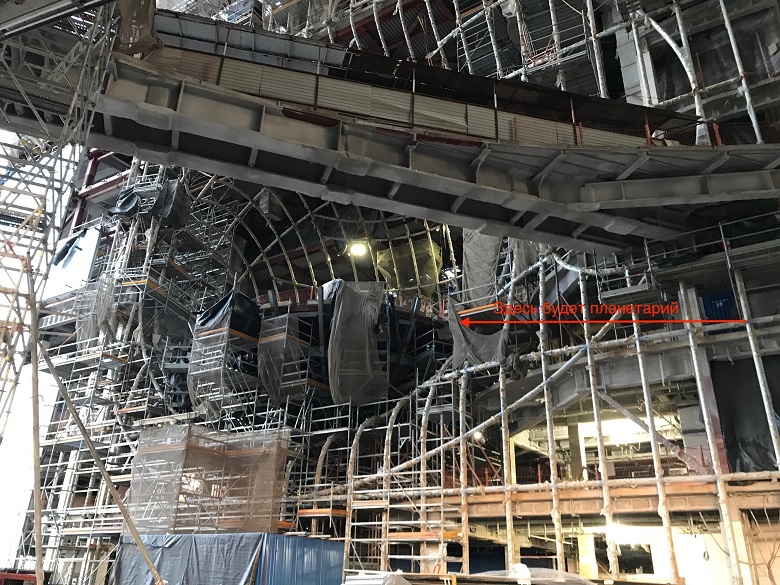
However, the planetarium is not only a beautiful thing. Its content promises to gather in the Lakhta Center crowds of children, tourists, yes, in general, everyone who loves science, and not only astronomy.
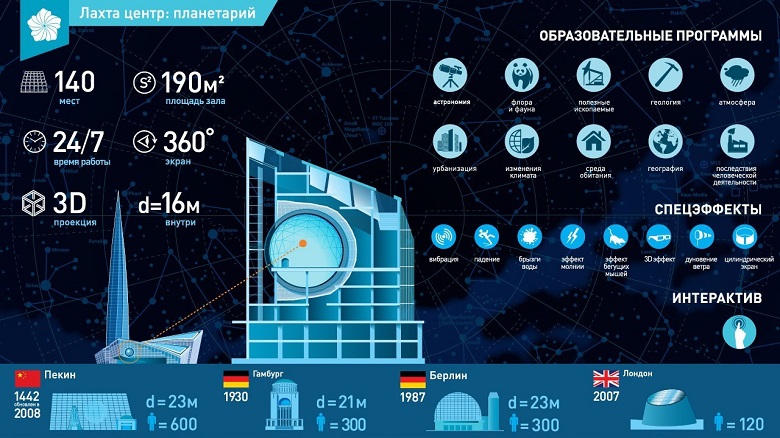
Planetarium Lakhta Center. Infographics. Clickable
In the southern part of the atrium, a zone will be created for organizing various exhibitions, with the 12-meter ceiling height allowing for the placement of very large exhibits.
In the sports complex MFZ it will be possible not only to practice, but also enjoy the view of the Gulf of Finland right from the pool, without leaving the water. The list of functional blocks of the MFZ also includes a medical center, a restaurant zone, and a small shopping gallery.
In general, the tower is the main visual magnet of new St. Petersburg outside, and the MFZ, we hope, will attract the center to Lakhta with its functionality.
***
The material used photos of Vyacheslav Korolev, as well as a photo from the archive of Lakhta Center
***
On May 31, Habr reached the venerable for publication, 12 years old. We wish one of the most beloved portals even more scale and scope for creativity.
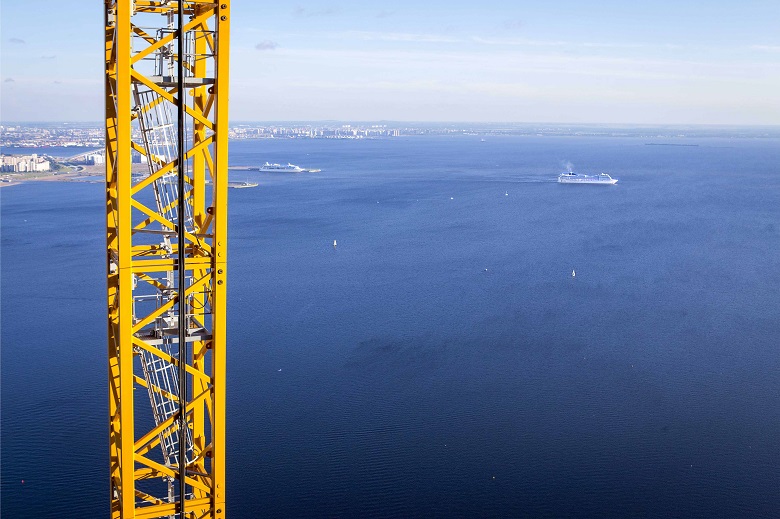
Stay the one who sets the vector and level
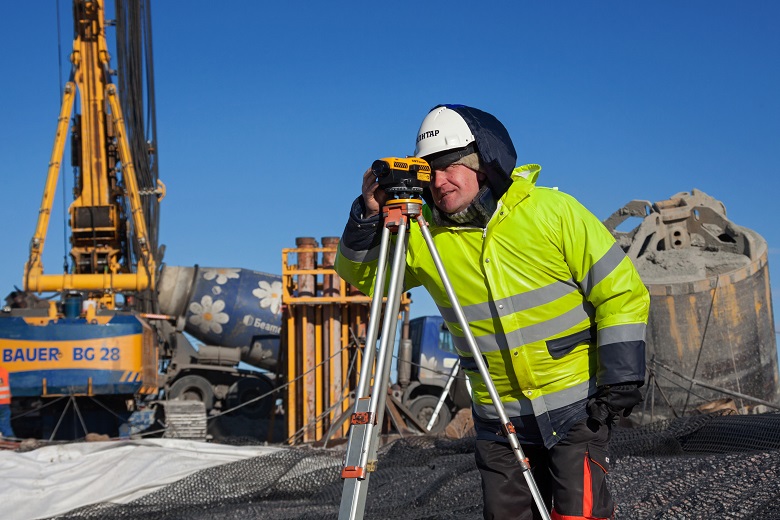
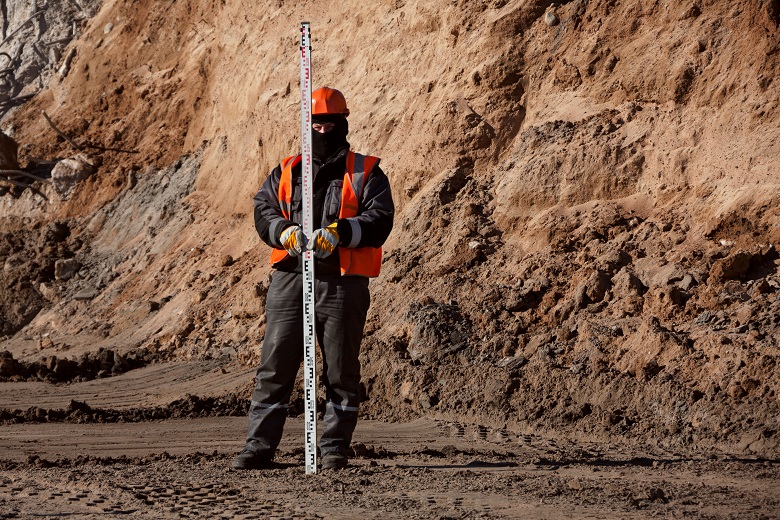
And to conquer all the heights conceived
And of course, to celebrate many more times for 12 years - with a lot of new ones, and certainly with old readers and authors, employees.
It was also nice to get a diploma for the best engineering blog. Thank! We are pleased to be part of a large, interesting, bright mosaic - posts, discussions, authors, readers - all that is called Habr.
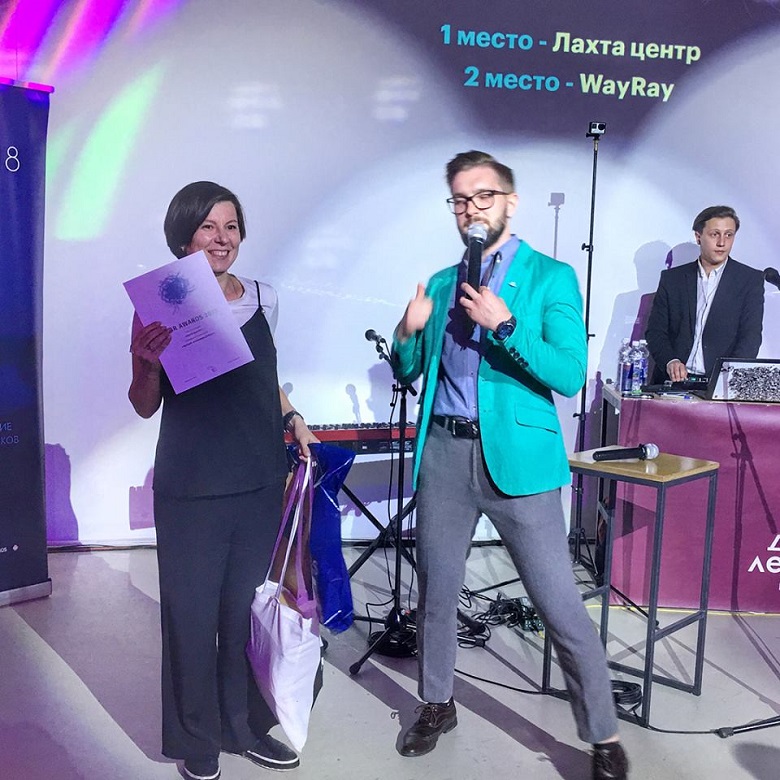
Press secretary of Lakhta Center Tatyana Yurieva at the Habr Awards. Moscow, May 31, loft Wednesday.
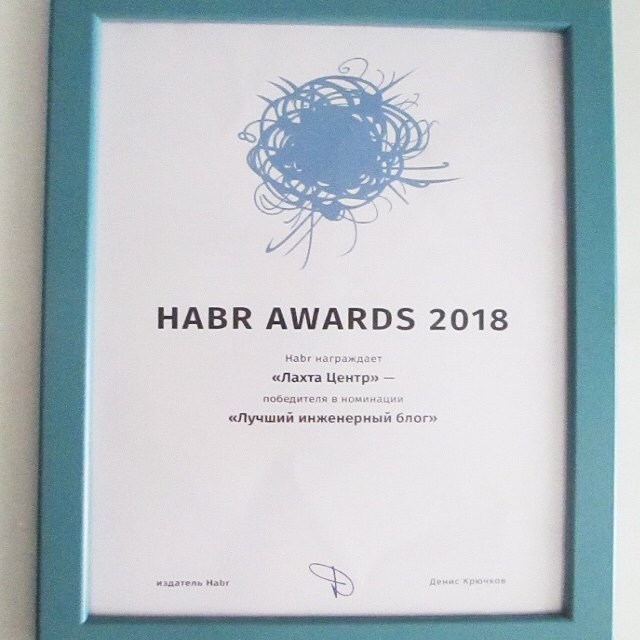
And here is the diploma itself)

Mono and much: how the functionality of skyscrapers changed
The invention of skyscrapers in their modern form was, for the most part, forced. If earlier people, elevating the arches of the bell towers to the heavens, tried to approach God, then the creators of the first high-rises in Chicago and New York simply wanted to plant as many clerks as possible per square meter of extremely expensive land in the centers of megalopolises. Monofunctional skyscrapers kept for a long time. They were offices, residential buildings, hotels. A broad step towards multifunctionality was made only in the early 1960s. A striking example of this approach was the 59-story 246-meter Pan Am Building in Midtown, New York (now the MetLife Building).

')
Built in 1963 by Emery Roth, Walter Gropius and Pietro Belushi, the skyscraper became the headquarters of Pan Am with 15 floors, but the building was connected by an escalator to the Grand Central station and was generally conveniently located, making it commercially attractive. On the floors not occupied by aviators there were located trade and hotel objects.
The John Hancock Center (JHC), built in 1969 in Chicago, became a worthy successor to Pan Ambuilding.

Photo by Hedrich Blessing. A source
457 m on the spire, 100 floors, and with strict zoning: several floors of shops, several offices, apartments, and also sky-lobby, swimming pool, television station, restaurant, observatory.

Restaurant at the John Hancock Center. A source
To accommodate such a number of diverse objects, a huge area would be needed, therefore, in the conditions of highly urbanized development, the formation of compact multifunctional centers with vertical organization allows achieving the maximum economic return, which is No. 1 for the developer.
However, the basis for deciding on the construction of a skyscraper today is not always becoming a space deficit. After all, the supertoll is prestige. And now the twin towers of Petronas appear in Kuala Lumpur.

Photo Katerina Petrova. A source
In the capital of Malaysia, there would be enough free space for the construction of a lower building. But the oilmen decided to kill two birds with one stone: link their name to one of the most original buildings in the world and create a new super-landmark. The task was solved brilliantly, and many people in Kuala Lumpur today come only to see the most impressive twins of the world with their own eyes. But at the same time stroll through the beautiful park, which lies at the foot of the towers, visit the theater, art gallery, concert hall, eat in numerous cafes and restaurants, wander through the shopping center. And all this at a time when tens of thousands of people work in the offices located in the towers themselves.

Photo by Jay Zhang. A source

It was this multifunctional model that became the basis for the design of the Lakhta Center in St. Petersburg. There was no war for square meters - the complex is being built in the alluvial area where the sand warehouse used to be. St. Petersburg high-rise should also correspond to the status of the world-famous energy company. At the same time, the city receives not only a new center of business activity, but also a modern recreational zone. Her heart is a multifunctional building, which has never received its own name and in everyday life is simply called: MFZ.

Horizontal skyscraper in Lahta

The architects went over a lot of options for the configuration of the object that complements the tower - there was even an idea to place a recreational zone inside the hill with a green roof, but eventually settled on antagonism - the high-altitude dominant was balanced by a horizontal one. If you look from the side of the Primorsky highway, the MFZ resembles spread palms, as if inviting passing to Lakhta Center.

It turned out beautifully, conceptually, but blowing the model in the wind tunnel revealed serious problems. In the interval between the MFZ and the tower, there were air currents that could easily knock a person off his feet. The problem was solved only with the help of a fundamental change in the project: the multifunctional building was removed from the tower and turned 180 degrees. By the way, it also reduced the load on the ground in the zone of the intersecting influence of the tower and MFZ.
Yulia Gulyak, Head of the Design Department of Lakhta Center:
“It was a very high risk - to change the project when the project documentation is already ready - you can very seriously disrupt the construction time. But we did it, and the new layout at least did not worsen the appearance of the complex, and in my opinion, it became even better due to the fact that the two volumes were separated from each other. ”

Despite the fact that the MFZ is an impressive structure - the maximum height exceeds 80 m, the length is about 300 m, it does not look massive. The whole thing is in the form of the roof and the negative angles of inclination of the facades, which give the building lightness. However, largely due to this structurally, the MFZ is even more complicated than the tower. Only metal constructions here use more than 24 thousand tons.


And what are the cost of the console, the departure of which exceeds 20 m. The rigidity and carrying capacity of this structure is provided by steel two-story metal trusses passing through two reinforced concrete cores. The cores are the main bearing elements that take both vertical and horizontal loads and transfer them to the foundation.

The facade of the consoles will be supported by transparent columns glued together from five layers of glass.

Glass columns-rack, while in the protective covering
However, the designers, talking about the complexity of a multifunctional building, are no longer talking about the constructive structure, but about the formation of technological connections that separate people from the functional zones of the MDF and, most importantly, separate them from utilities and service areas.
About the functional MFZ. Where are all the trucks?
One of the most successful ideas is the use of a logistic passage, which on the -1 floor divides the North and South blocks, providing transport links between all functional areas.

The idea is simple: in the underground part of the MFZ a transport corridor is organized that is wide enough and high enough to let even full-size trucks go. After checking, the car drives inside, drives up to its landing stage, unloads or loads without disturbing anyone - there is enough space for another truck to pass through - and leaves on the other side of the building. The movement is strictly one-way: no turning inside, and therefore no traffic jams. And everything is hidden from the eyes - the visitors of the complex do not see either how they bring cargo, or how they take out the garbage.

Above the logistics passage is a corridor for the laying of engineering communications. Thermal highways, water pipes, cables - everything is also hidden from the eyes of visitors.
Atrium: the largest, pedestrian, not glass
At the top of this peculiar pie is the atrium - the main pedestrian artery of the MFZ, from which you can get into any functional area. It will be very beautiful here.

In principle, beautiful now.

The roof of the atrium is made of ETFE membrane film, tens of times lighter than glass, but at the same time transmitting more light, insulating, heavy-duty and resistant to moisture penetration. The same is used in the sliding roof of the stadium "St. Petersburg".

Photo - Sergey Dronyaev. A source
Gas-filled illuminated bubbles-pillows of the Allianz Arena facade in Munich are made of it.

Photo source
From the ends, the atrium will be closed almost invisible due to the absence of a frame, suspended glass facades placed with a counter-slope.


The end facades will enter the slots of the inner facades of the atrium, be suspended on the supporting arch, and be fixed on the vertical columns with the help of stainless steel elements - spiders.

Igor Romanenko, construction control engineer at Lakhta Center:
“Pay attention - the fact that the crane is reflected sequentially in two facades without distortion at once, speaks of the high quality of both the glass itself and the assembly of the facade elements.”

Bridges-transitions are organized for communication between the blocks.


They will perform the function of observation platforms and even transport communications. On such a bridge, it is planned to deliver food to a restaurant in a multifunctional convertible hall located opposite.
Seven-story transforming hall
The hall itself is one of the largest premises of the complex, occupying seven floors at once. Due to lifting platforms with a length of one spectator row and the width of the entire hall, the space can take any configuration - from the classic stalls to the amphitheater and absolutely level ground, and therefore can perform various tasks.

Multifunctional hall. Infographics. Clickable
While the hall looks like this, but the scale of the object is already visible.

In the hall of the transformable hall one of the main visual chips of the Moscow-Finnish sheet, and the whole Lakhta center will be placed. On the supporting wall, facing the Primorsky highway, between the two threads of the facade with the help of LED lighting will create a screen like more than 2 thousand square meters and a height of 4 floors. But this is not a giant television for displaying advertising - images broadcast by the media facades will create a certain mood - depending on the weather, on the time of day, the season.

And other front tricks
The facade of a multifunctional building is not everywhere laid in two lines - only about half of the building.



Hanging the second line of the facade on the MFZ
The second thread is laid where it is necessary to hide what is happening inside the complex. The fact is that restaurants, offices, sports and medical facilities are decorated, illuminated, decorated in different ways, and these differences will obviously violate the sculptural form of the MFZ. The second string will save it, and besides, it is due to this constructive - inclined - element that the unique shape of the building is created. The main facade consists of vertical parts.

In general, the total area of the facades of the MFZ exceeds 60 thousand square meters. The walls of the atrium is also a glass facade. In one place, even with a dent. This impression will be created where the 19-meter sparkling planetarium ball will be located.


UFO?
Planetarium is one of the most interesting objects located in the MFZ. It is assembled from ground polished triangular stainless sheets mounted on a tubular structure and rests on a supporting concrete structure.


The shell pattern of the planetarium. Model ground Lakhta Center, 2016
The facade of the atrium in this place will be made of curved glass, between it and the planetarium ball there will be a gap of 1.5 meters. This will create the illusion that the planetarium is three-quarters immersed in the facade and floating in the air.
Julia Gulyak: “We wanted to create a place where people would take pictures and immediately see where the person is located from the photos. The atrium of the planetarium will be just such a place. ”


However, the planetarium is not only a beautiful thing. Its content promises to gather in the Lakhta Center crowds of children, tourists, yes, in general, everyone who loves science, and not only astronomy.

Planetarium Lakhta Center. Infographics. Clickable
What else will be in MFZ
In the southern part of the atrium, a zone will be created for organizing various exhibitions, with the 12-meter ceiling height allowing for the placement of very large exhibits.
In the sports complex MFZ it will be possible not only to practice, but also enjoy the view of the Gulf of Finland right from the pool, without leaving the water. The list of functional blocks of the MFZ also includes a medical center, a restaurant zone, and a small shopping gallery.
In general, the tower is the main visual magnet of new St. Petersburg outside, and the MFZ, we hope, will attract the center to Lakhta with its functionality.
***
The material used photos of Vyacheslav Korolev, as well as a photo from the archive of Lakhta Center
***
Habra, taking this opportunity
On May 31, Habr reached the venerable for publication, 12 years old. We wish one of the most beloved portals even more scale and scope for creativity.

Stay the one who sets the vector and level


And to conquer all the heights conceived
And of course, to celebrate many more times for 12 years - with a lot of new ones, and certainly with old readers and authors, employees.
It was also nice to get a diploma for the best engineering blog. Thank! We are pleased to be part of a large, interesting, bright mosaic - posts, discussions, authors, readers - all that is called Habr.

Press secretary of Lakhta Center Tatyana Yurieva at the Habr Awards. Moscow, May 31, loft Wednesday.

And here is the diploma itself)
Source: https://habr.com/ru/post/371535/
All Articles