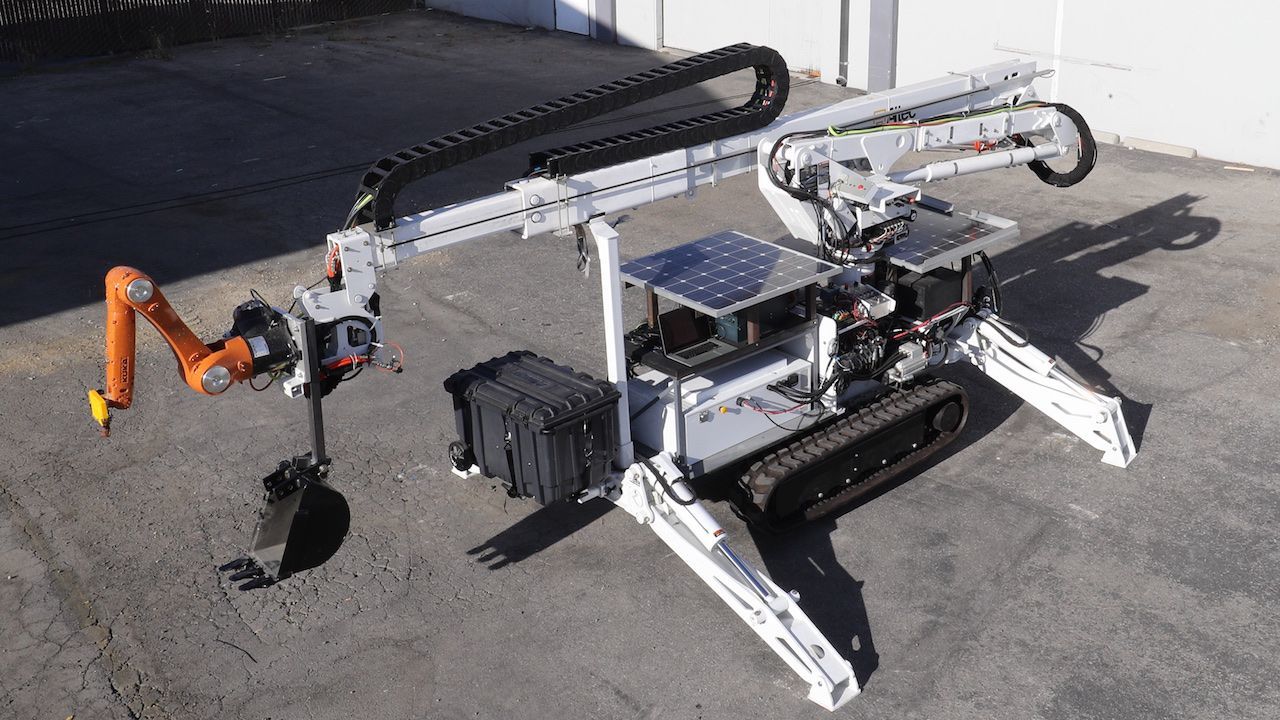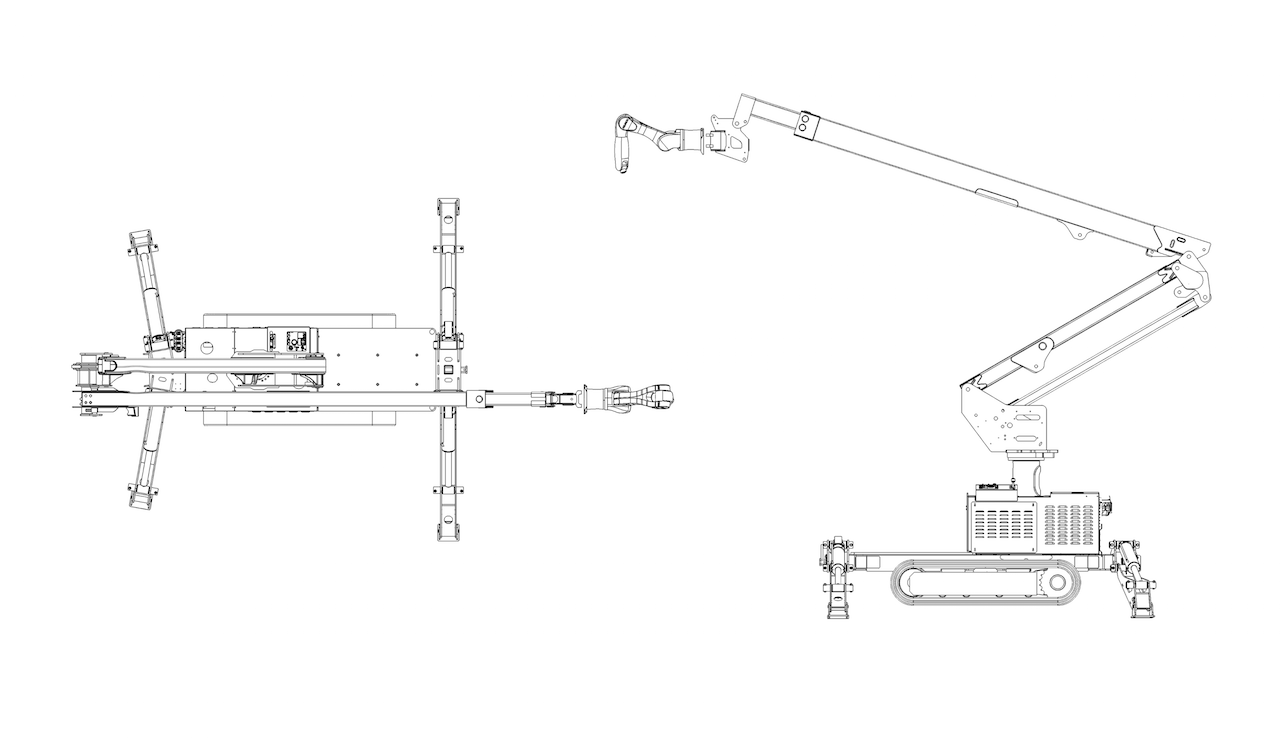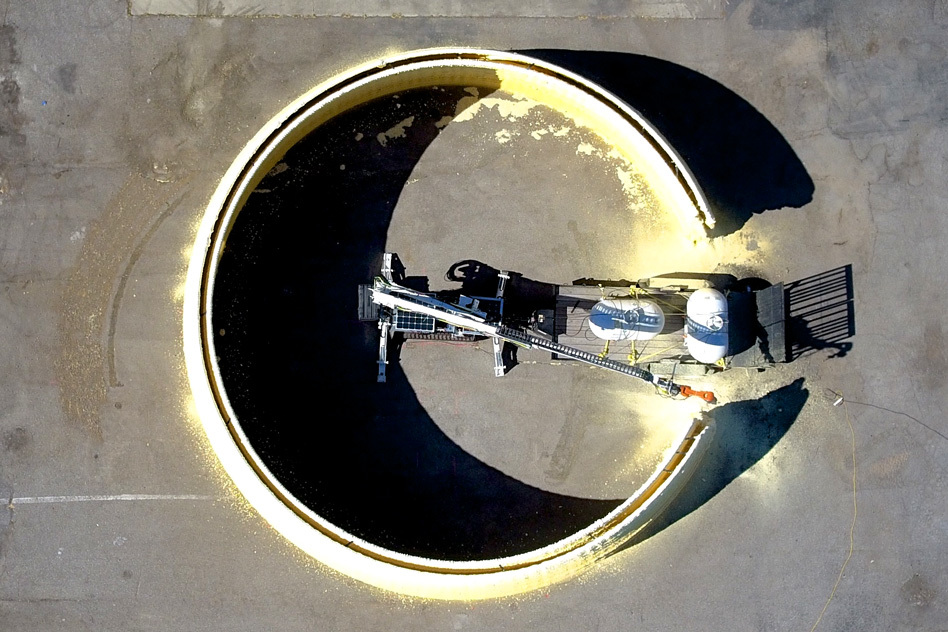Researchers from MIT have created a mobile building 3D printer

The idea of building with the help of three-dimensional printing is not new: in 2014, the Chinese demonstrated the printing of 10 "green" houses in 24 hours. After some time, enthusiast Andrei Rudenko picked up this idea and began to build more sophisticated livable homes and even models of medieval castles with the help of an “open” printer RepRap. And in March 2017, the first house in Russia printed on a printer appeared in the town of Moscow near Stupino.
One of the main drawbacks of such printers is the absolute lack of mobility: the device is building a building around it, and by the time it is completed it must be removed by cranes. Researchers at the Massachusetts Institute of Technology decided to remedy the situation by creating a system that can print the 3D structure of the whole building and move freely around the construction site.
')
Researchers claim that structures built using such a system can be made faster and cheaper than traditional construction methods. The building can also be fully adapted to the specific features of the location and the desires of the architects. During construction, you can add different materials and change their density in order to achieve optimal combinations of strength, insulation and other properties.
Ultimately, according to the researchers, such an approach could allow the design and construction of new types of buildings that could not be created using traditional construction methods.

The system consists of a tracked vehicle that carries a large industrial robotic arm, onto which is attached a different, smaller and more precise bracket.
Most typical three-dimensional printing systems use some kind of closed fixed structure to support their attachments and limit the size of the object under construction to their own. The new MIT system moves freely and can build an object of any size.
As proof of the concept, the researchers used a prototype for the construction of the basic structure of the dome walls with a height of 3.7 meters and a diameter of 14.6 meters. The construction was completed in 13.5 hours from the beginning of the “press”.
For the first test, the system manufactured a foam insulation frame used to form the finished concrete structure. This construction method, in which molds and polyurethane foam are filled with concrete, is similar to traditional commercial insulating concrete formwork technologies.
Following this approach in the framework of the first experiment, the scientists demonstrated that the system easily adapts to the existing construction sites and equipment, and also meets construction standards, without requiring their revaluation.
The team has been working on a “printer” since 2011, developing it in several stages. Ultimately, the system must become completely self-sufficient. The entire system can operate under electricity control, even from solar panels.

The main idea behind the concept is to use the system in remote regions of developing countries or areas dedicated to disaster relief after a major storm or earthquake in order to quickly build long-term shelters. The ultimate goal is to get something completely autonomous in the future that can be sent to the harsh polar regions or even to other planets. According to project leader Stephen Keating, such a system can be sent to Antarctica or to Mars to build a dwelling there.
In the future, the supporting pillars of the building can be placed in optimal places based on radar analysis of the terrain through penetration through the earth, and the walls can be of different thickness depending on their orientation. For example, a building may have thicker and insulated walls on the north side in cold climates or walls that taper from the bottom up, because they do not require a special load, or curved to help withstand the winds.
The creation of this system, which researchers call the Digital Construction Platform , inspired the idea of building buildings without details: to combine building construction and its external parts, as well as beams and windows, and to adapt several design and construction processes on the fly as the structure was constructed.
The creators are confident that their creation can build a building “in one sitting,” changing its properties in order to create floors, walls and windows that pass into each other. To this end, the nozzles of the 3D printing system can change the density of the cast material and mix several types of raw materials at once as they move. In the version of the system that was used in the first tests, the device created an insulating foam casing, which will be left in place after the concrete has been cast. Internal and external finishing materials can be applied directly to the surface of the foam.

The system can create complex shapes and protrusions. The team demonstrated this opportunity by including a wide, built-in bench in the prototype dome. Any necessary electrical wiring and plumbing can be inserted into the mold before concrete is poured. This ensures the complete structure of the entire building at the same time.
Source: https://habr.com/ru/post/370419/
All Articles