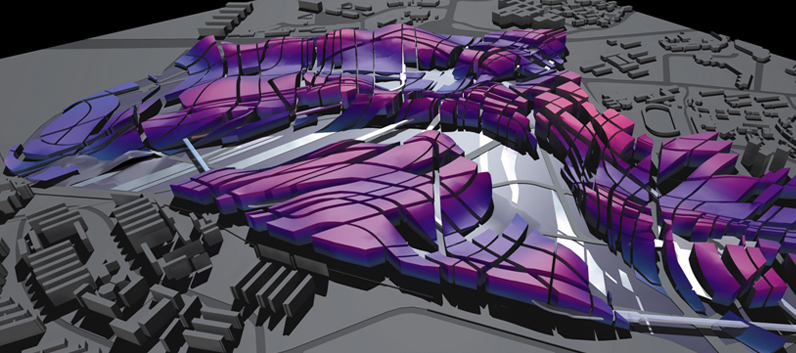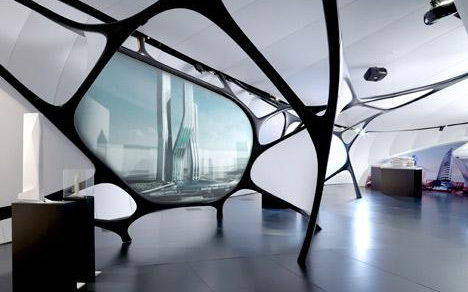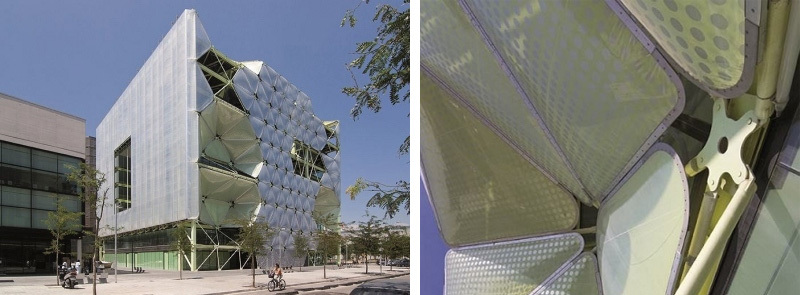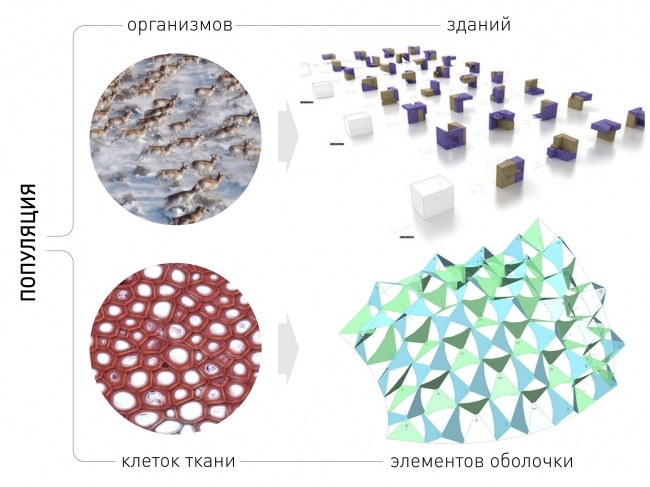Can a computer think of an architect, or what is parametric design

Recently there was an article about the parametric buildings of Zaha Hadid , but from the text it is not very clear what the parametric architecture is in principle. Parameters - is it something related to the equations describing the “fashionable, stylish, youth” lines of modern buildings? No, everything is more interesting. In fact, parametric design is not so much beautifully curved three-dimensional objects as genetic algorithms, polymorphism, mobility, analysis of complex systems, and other matan. If you're wondering what is happening at the junction of architecture and information technology, read on.
Add intrigue: the architects themselves call a “parametric” a lot of different things. As usual, only the past can be broken down on the shelves, and in the present - continuous boiling and confusion.
0. Parameterism is a visual style.
')
It is necessary to say a lot or nothing about the style of smooth lines and curved surfaces and the corresponding design tools. They simply are and give that recognizable result that you all have seen more than once.
By the way, what you just read is just a stereotype. In fact, a parametric building can look like anything, even though a strict parallelepiped without windows. So the pictures in this section will not be. What lies behind the beautiful renderers is much more interesting than themselves.
1. Parameterism is when a form is created by analyzing the processes that will occur within it.
Information modeling brings functionalism to a new level, when processes occurring in a building are viewed as a separate entity, like Hawking’s “four-dimensional carrot”, and the building wraps itself around, as it were, without bringing in too much.

In the list of Zaha Hadid’s buildings there is a mobile exhibition pavilion , the bearing structures of which are at the same time walls, roof, furniture, interior design, and direct the movement of visitors between exhibits along the desired trajectory. Corresponds to the maximum function, and even understands when not needed - credit! Large buildings differ in materials and construction, but the principle is the same.
Among traditional buildings there are also such examples, for example, an antique amphitheater in a natural depression, where the bottom is the stage, and the slopes are the seats, the steps, the supporting structure, and the acoustic surface that controls the distribution of sound. Neither add nor subtract.
However, in the pursuit of space optimization, architects are able to forget about the psychological comfort of the users of their creations, therefore, not all “parametric” creations are loved by citizens.
2. Parameterism is when an object changes in response to environmental properties or new functional requirements.
Transformability, mobility, the ability to interact with the environment is an important reference point for all modern architects, but for avant-gardists this is of particular importance.
Do you know that in ordinary cones, scales are pressed tightly against each other in rainy weather and spread out dry due to the cycle of swelling and drying of wood fibers? This is what advanced architects are now striving for: for the building to react to changes with its basic elements, and not with complex and expensive technical devices.
Installation of HygroScope - meteosensitive morphology at Center Pompidou, Paris.
The “smart” building, packed with sensors and controlled by the program, has already become mainstream, now researchers are looking for non-electronic methods and non-standard materials. For example, the use of thermocouples to heat up in the sun, the element is deformed as needed.

“Inflatable” Media-ICT office building.
Modern buildings breathe, move, open and close the “eyes” with the help of diaphragms, generate clouds of nitrogen inside, dynamically change the optical and thermal insulation properties of the glass itself, and so on - in general, they live a rich and interesting life.
I will not list countless examples, turning the post into a kunstkamera. An overview of several famous parametric buildings can be seen here . Let's take a look at the computers of designers.
For projects where the object exists in dynamics, familiar CADs are not enough, and BIM (Building Information Modeling) must be applied. The world is gradually moving to the “virtual building” technology, but on our land plot they are still lagging behind this trend (if you are wondering why, read the analysis with the charts here ).
3. Parameterism is when an object is created according to a previously developed algorithm based on a large amount of incoming data.
With the help of BIM-programs, you can literally parameterize the design, turn it into a “3D-equation”. That is, to create a model that, thanks to the given dependencies, will adapt itself to the circumstances. Or create a set of rules that will generate something new based on the information available. Algorithmic morphogenesis is applicable both in minimal objects, such as bus stops, and in large-scale, at the level of urban planning. By the way, the bureau of Zaha Hadid and Patrick Schumacher are “widely known in narrow circles” by parametric master plans of cities formed with the help of scripts (KDPV is demonstrated by one of them, this is Singapore).
Here is a curious video that illustrates parametric polymorphism. The text is not in Russian, so I'll explain a little what is happening in the frame.
The main object is a block of several buildings. The number of its sides, their lengths and angles between them can be changed. The buildings themselves adjust their floors, the number of apartments and rooms, depending on these parameters. Coupled among themselves, neighborhoods form a network, which, depending on the number of residents and traffic flow, changes the width of streets, identifies the main ones and can replace part of the housing with public institutions, such as shops on the ground floors. This is a research work, not a real design tool, but it is quite possible to understand the trend.
For a building, you can write an algorithm for morphogenesis, which, when applied to different source materials, will produce different results, but they will be members of the same “population”. It turns out architectural polymorphism, modern replacement of standard construction: it is possible to typify in such a way that there are no identical buildings, but there are identical technological and constructive methods.

Picture from here .
By specifying dependencies, it is possible to generate objects that fit organically into the already existing urban environment. It is in this context that architects use the concept of “genotype”, implying a set of basic parameters, properties, relationships that characterize a building or a place. To determine these “genes” and the matrix of interactions between them, more and more often, big data analysis and numerical analytical methods are used. For example, in the 1970s, the structure of the city could be analyzed at the same time by 2-3 signs, and it was cool, and the most up-to-date example of analysis that I came across clarified the patterns of development of about 400 regions by 25 parameters.
And what are architects generally not satisfied with “normal human” design methods?
Not so long ago, any structure was created and perceived as a solid static object: a dwelling house - one thing. Now there is a paradigm shift, each structure begins to be viewed as a dynamic system, the elements of which are not only material objects, but also invisible ones: connections, associations, points and axes of perception, and so on. The emergence of architectural systems sets a vast field for research, and parametric architecture is something that comes out of it.
Abroad, both private firms and specialized laboratories of large universities work in the field of introducing system analysis, automation and algorithmization into design. In Russia, only the first germs so far, for example, the educational initiative “Branch Point” is promoting computational methods in architecture.
So can a computer think of an architect? Not yet. But the future is already somewhere nearby.
Source: https://habr.com/ru/post/370149/
All Articles