How is the vertical of the Lakhta Center skyscraper managed?
An eyewitness, who visited the construction site and observed the work of surveyors, debunks the myth of the ease of their existence and tells how to prevent the skyscraper from becoming a “tower of Pisa”.
The work of this team is not as obvious as the activities of the builders themselves, but the cost of the error is extremely high, especially when erecting high-altitude objects. We are talking about land surveyors - there are several dozen of them working at the Lakhta Center construction site. Their technological equipment is amazing: to build a skyscraper literally help from space.
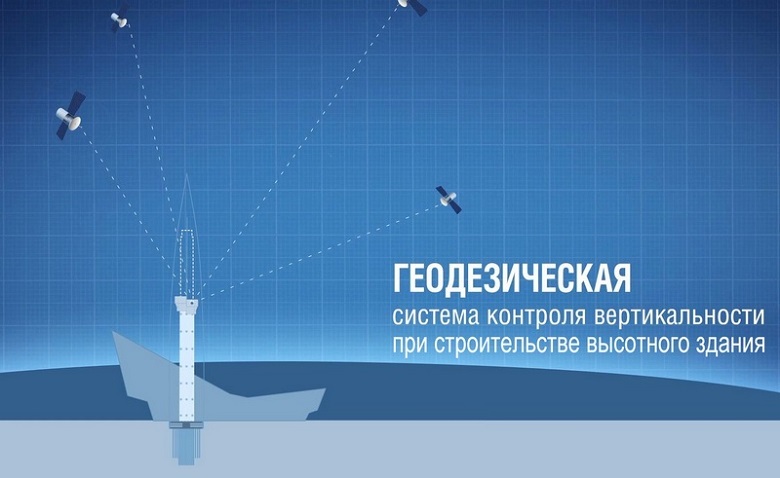
In the middle of July, I had the opportunity to visit the largest construction site in St. Petersburg for the first time. And this is not an exaggeration at all: neither the WHSD, nor the stadium on Krestovsky Island made such an impressive impression, rather, simply because both roads and sports arenas are constantly being built, but the first one is a skyscraper. He is already clearly visible from afar, since he has grown to the mark of 155 meters. And this is only a third of its design height (462 meters, 87 floors).
')
For reference. By the way, on 11/15/2016 the height of the core is 235 meters, the 56th floor is covered, which gives an idea of the speed of construction of the tower

View of the "Lakhta Center" from the Park of the 300th anniversary of St. Petersburg, July 2016. Already the tallest building in the northern capital
Honestly, before it seemed to me that the work of the surveyors was very simple: know, look at your device on a tripod (it is called a theodolite) and make sure that the new building does not tilt.

"Simple" work. What really? (photo from here )
But in fact, everything turned out to be much more complicated.
The scale of the geodesic task you will understand from this picture:

This is the maximum deviation of the core of the Lakhta Center skyscraper from the vertical, in full size, allowed by the project. Recall that the height of the Supertoll will be 462 meters. Over all these hundreds of meters, surveyors will follow the delta of the core deviation from the vertical, adjusting the course of all construction work so that the delta remains within the framework of this tiny segment.
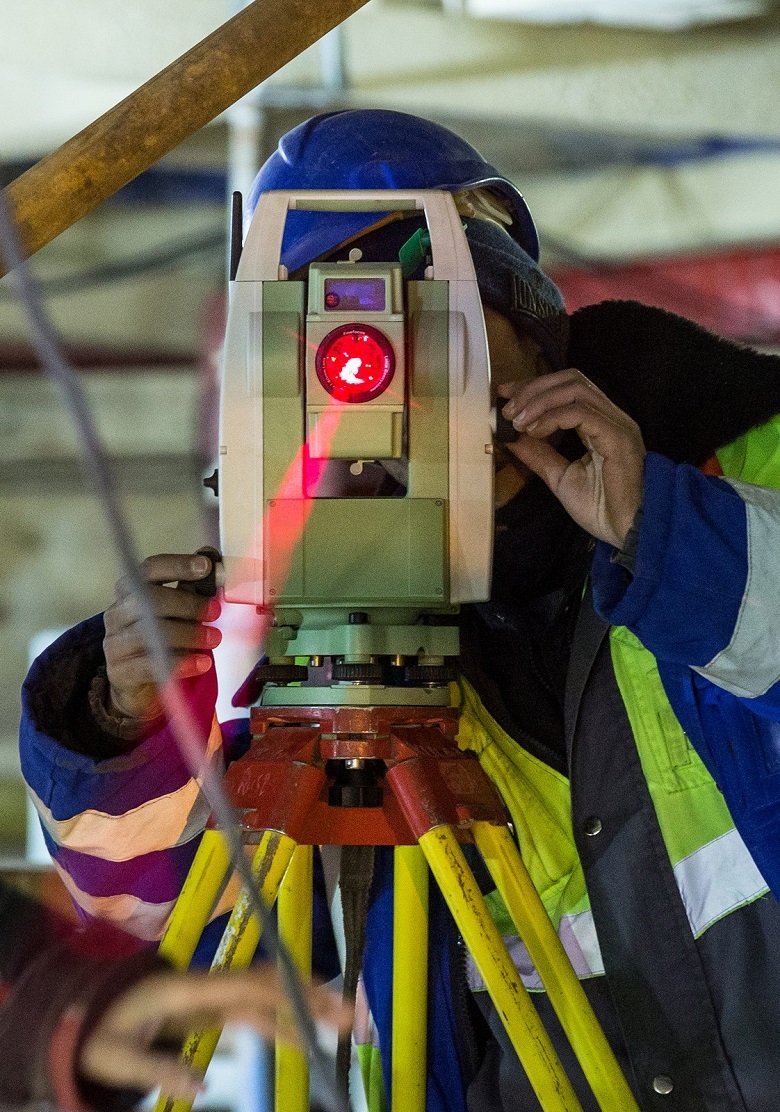
The “draconian” requirements are simply explained - the deviation of the core at the beginning of construction in the inconspicuous eye, one and a half to two centimeters, can lead to the fact that at the top it will be calculated in a meter or two. And the matter is not even in the doubtfulness of such “beauty” - it is simply dangerous.

The verticality of the skyscraper core is a matter of the stability of the tower
In addition to engineers, the work added and architects. Take at least the facade. Most of the buildings have the shape of a parallelepiped with even facades converging at a right angle, while the Lakhta Center has more complex, curved shapes.

The curvature of the facades of the buildings of the complex is clearly visible on the visualization.
Ensuring that all bends correspond to the project is part of the duties of surveyors.
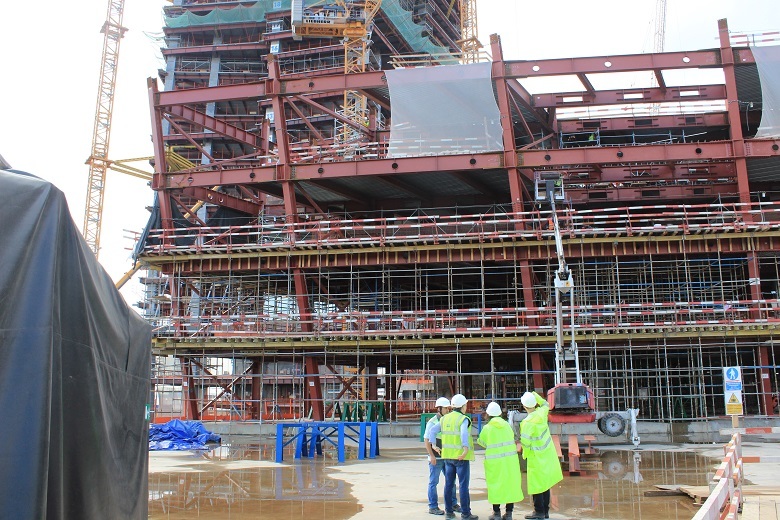
And this is how it looks during the construction process - metal structures, on which a curved facade will be mounted.
In order for the core to correspond to the vertical axis, and the facades to the angle of inclination specified by the project, surveyors use very sophisticated technologies in the construction of the Lakhta Center. And there are seven corresponding systems in their arsenal, and they all duplicate each other - for greater reliability.
They spoke in detail about their work and even demonstrated it vividly from the chief surveyor of the Lakhta Center IFC, Yuri Gomzyakov, and his colleague - the representative of the general contractor, Renaissance Construction, Alper Cheken, by the way, speaks excellent Russian.

Alper Cheken (left) and Yuri Gomzyakov. Where: 8th floor of the tower, against the background of the skyscraper core
The arsenal of a modern surveyor goes far beyond the theodolites. High-precision instruments pick up deviations of fractions of millimeters at a height of hundreds of meters above sea level. How does this happen?
The main surveyor’s weapon in the construction of high-rise structures is an optical design device. In Lakhta, one of the world's best "devices" is used - FG-L100.

FG-L100
In order for the system to work, special technological holes are drilled in the floor on each floor, and then, of course, they are repaired.

Technological openings - there are such at all levels of the tower up to the 35th floor, which corresponds to 150 meters.
Thus, it is possible to enlighten the construction of the laser from the inside - from top to bottom.

If you see a laser point - do not be afraid, just surveyors work nearby. The laser point must pass through the intersection of the guides - exactly in the center.
In total, there are five measuring points on the building and mobile formwork is “attached” to all. The only drawback is that the FG-L100 acts only up to a building height of about 150 meters - that is, at the “pre-scrap” heights. Further, its accuracy drops significantly due to light and wind loads on the structure. A mistake can be a maximum of a few millimeters.
The “doubler” of the FG-L100 — the American Trimble 4D Control system — works on a completely different principle.
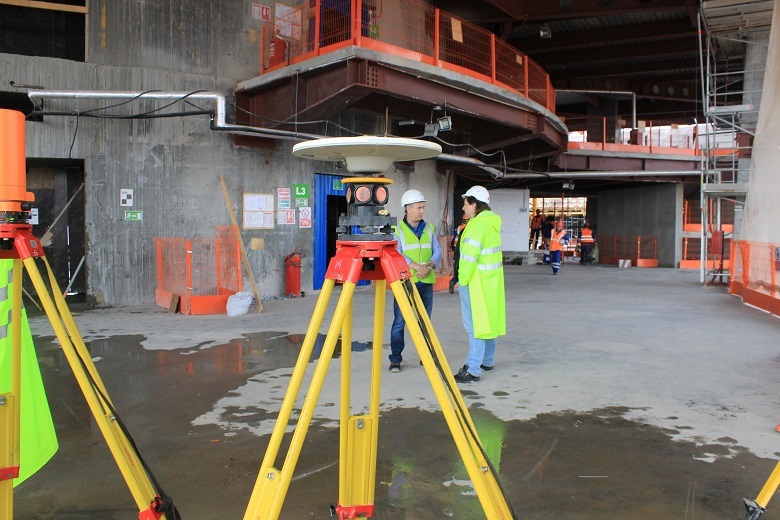
American on "safety net" - Trimble 4D Control duplicates and controls the FG-L100, which plays the "first violin" up to 150 meters.
The system consists of a control center - a computer with specialized software and geo-sensors.

Computer with special software

Sensors on the core of the erected skyscraper
The complex allows using the satellites to determine the location of the object with an accuracy of 5-6 mm. Moreover, literally all satellites that fall within sight, including GPS and GLONASS, are used. The program scans the coordinates of all geo-sensors and determines its own "average" coordinate of the object. Scanning occurs every 8-12 hours. Surveyors have such regular time observations as “kinematics on the fly.”

Location of sensors at the construction site

Historical example. The principle of operation of the system demonstrates the mechanism of radio-triangulation, with the help of which reconnaissance was conducted to search for unfriendly radio transmitters: several direction finders determined the direction of the signal, the final coordinates - at the point where the direction vectors converge. Therefore, a careful radio operator is constantly changing location. And, as it turned out - the core of the skyscraper - also, albeit for other reasons.
It's all about the vibrations caused by the wind. How to measure the location of the skyscraper, if it is constantly swinging?

For example, in Dubai, the famous "Burj Khalifa" during construction "walked" from side to side with an amplitude of up to 1, 25 m. (At elevation of 569 m.) During strong winds. . The oscillations of the Lakhta Center tower are much smaller, but they are also present.
Of course, this factor is also taken into account - with the help of a small box stuffed with high-precision equipment. This device is called an inclinometer, or tilt sensor.

The system literally fixes every ten thousandth degree of deviation of the tower. In case the delta deviation is beyond the design parameters, an instant notification is given to the responsible persons through the automatic system. In addition, all deviations of the building due to the wind are recorded and recorded in the coordinate system. Thus, when determining the location of the object, this correction is calculated empirically. If it is within 5-6 mm, the builders continue to work.
Other proven methods complement this arsenal. For example, the angular serifs of landmarks, in this case, the dome of St. Isaac's Cathedral and the mast of the radio center in Olgino.

The mast in the neighboring Olgino not only catches the “Mayak”, but also “helps” to build the tower of the “Lakhta Center”. Among the assistants - and other buildings and structures of the city
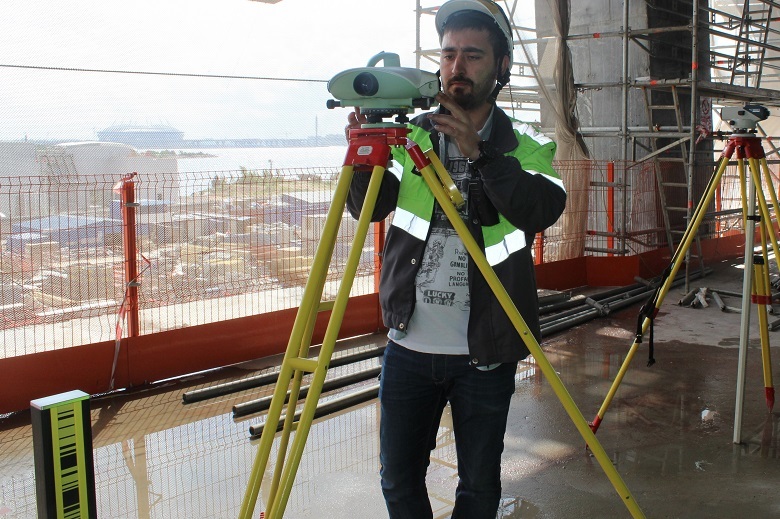
It is curious that in the latter case the notch is taken not on the top of the mast, but at its base - all because of the same wind vibrations. The accuracy of this method is lower; it is used only as an auxiliary one.
The draft of a high-rise building goes, of course, also under the supervision of surveyors.
In July, when the height of the skyscraper core reached 35 floors, the draft was 12 mm.

Not only growth is calculated, but also the shortening of the tower
This is consistent with the laws of physics: any body under pressure is compressed. At the same time, pressure affects different building materials in different ways. So, the metal in the composite columns shrinks less than concrete and this directly affects the design.

Composite column of a skyscraper consists of a metal core, reinforcement and concrete. Different materials react to pressure differently.
The problem of different reaction of materials to pressure is solved in two ways: first, special gaskets under the columns and, second, support tables for accepting beams are set higher by the amount of shortening in order to level the difference between the draft of different materials.
It is interesting that the builders have to take into account the temperature factor: the cores of the columns are made in Italy and there the temperature in winter can be 15-30 degrees higher than in St. Petersburg. As a result, the column is shortened by 1 mm upon arrival.

The Italian cores of the tower columns become slightly shorter on arrival to the north. However, this is also provided by the calculations.
Draft is determined using special sensors in the foundation. They are part of a geomonitoring system that combines 4800 sensors. After the construction of each new five floors, the system gives a full account of what is happening with the soil, piles, foundation. A draft of 12 centimeters has been laid in the project - this will occur in about a year and a half after the commissioning of the object. For comparison - the Millenium Tower (San Francisco) for eight years, a donkey by 40 cm and gave a roll of 5 cm.
Pavel Ginev visited the construction site
To be continued. In the second part - a complete analysis of devices.
-
Ps. Take this opportunity to
Friends, thank you for your attention and feedback to our previous publication ! Your interest is inspiring. All questions and topics that were raised during the discussion were taken into work, and we hope to please you with new interesting materials.
The work of this team is not as obvious as the activities of the builders themselves, but the cost of the error is extremely high, especially when erecting high-altitude objects. We are talking about land surveyors - there are several dozen of them working at the Lakhta Center construction site. Their technological equipment is amazing: to build a skyscraper literally help from space.

In the middle of July, I had the opportunity to visit the largest construction site in St. Petersburg for the first time. And this is not an exaggeration at all: neither the WHSD, nor the stadium on Krestovsky Island made such an impressive impression, rather, simply because both roads and sports arenas are constantly being built, but the first one is a skyscraper. He is already clearly visible from afar, since he has grown to the mark of 155 meters. And this is only a third of its design height (462 meters, 87 floors).
')
For reference. By the way, on 11/15/2016 the height of the core is 235 meters, the 56th floor is covered, which gives an idea of the speed of construction of the tower

View of the "Lakhta Center" from the Park of the 300th anniversary of St. Petersburg, July 2016. Already the tallest building in the northern capital
Honestly, before it seemed to me that the work of the surveyors was very simple: know, look at your device on a tripod (it is called a theodolite) and make sure that the new building does not tilt.

"Simple" work. What really? (photo from here )
But in fact, everything turned out to be much more complicated.
WHAT IS COMPLEXITY?
The scale of the geodesic task you will understand from this picture:

This is the maximum deviation of the core of the Lakhta Center skyscraper from the vertical, in full size, allowed by the project. Recall that the height of the Supertoll will be 462 meters. Over all these hundreds of meters, surveyors will follow the delta of the core deviation from the vertical, adjusting the course of all construction work so that the delta remains within the framework of this tiny segment.
The “draconian” requirements are simply explained - the deviation of the core at the beginning of construction in the inconspicuous eye, one and a half to two centimeters, can lead to the fact that at the top it will be calculated in a meter or two. And the matter is not even in the doubtfulness of such “beauty” - it is simply dangerous.

The verticality of the skyscraper core is a matter of the stability of the tower
In addition to engineers, the work added and architects. Take at least the facade. Most of the buildings have the shape of a parallelepiped with even facades converging at a right angle, while the Lakhta Center has more complex, curved shapes.

The curvature of the facades of the buildings of the complex is clearly visible on the visualization.
Ensuring that all bends correspond to the project is part of the duties of surveyors.
And this is how it looks during the construction process - metal structures, on which a curved facade will be mounted.
In order for the core to correspond to the vertical axis, and the facades to the angle of inclination specified by the project, surveyors use very sophisticated technologies in the construction of the Lakhta Center. And there are seven corresponding systems in their arsenal, and they all duplicate each other - for greater reliability.
They spoke in detail about their work and even demonstrated it vividly from the chief surveyor of the Lakhta Center IFC, Yuri Gomzyakov, and his colleague - the representative of the general contractor, Renaissance Construction, Alper Cheken, by the way, speaks excellent Russian.
Alper Cheken (left) and Yuri Gomzyakov. Where: 8th floor of the tower, against the background of the skyscraper core
HEIGHT SET BY INSTRUMENTS
The arsenal of a modern surveyor goes far beyond the theodolites. High-precision instruments pick up deviations of fractions of millimeters at a height of hundreds of meters above sea level. How does this happen?
The main surveyor’s weapon in the construction of high-rise structures is an optical design device. In Lakhta, one of the world's best "devices" is used - FG-L100.

FG-L100
Its uniqueness lies in the fact that it has a very sensitive vertical level and at 100 meters of height it gives a vertical deviation of only 1 mm. Additionally there is a laser dot. That is, you can visually determine the deviation of the crosshairs, but you can also double-check the calculations for the laser point, - says Yuri Gomzyakov.
In order for the system to work, special technological holes are drilled in the floor on each floor, and then, of course, they are repaired.

Technological openings - there are such at all levels of the tower up to the 35th floor, which corresponds to 150 meters.
Thus, it is possible to enlighten the construction of the laser from the inside - from top to bottom.

If you see a laser point - do not be afraid, just surveyors work nearby. The laser point must pass through the intersection of the guides - exactly in the center.
In total, there are five measuring points on the building and mobile formwork is “attached” to all. The only drawback is that the FG-L100 acts only up to a building height of about 150 meters - that is, at the “pre-scrap” heights. Further, its accuracy drops significantly due to light and wind loads on the structure. A mistake can be a maximum of a few millimeters.
The “doubler” of the FG-L100 — the American Trimble 4D Control system — works on a completely different principle.
American on "safety net" - Trimble 4D Control duplicates and controls the FG-L100, which plays the "first violin" up to 150 meters.
The system consists of a control center - a computer with specialized software and geo-sensors.

Computer with special software

Sensors on the core of the erected skyscraper
The complex allows using the satellites to determine the location of the object with an accuracy of 5-6 mm. Moreover, literally all satellites that fall within sight, including GPS and GLONASS, are used. The program scans the coordinates of all geo-sensors and determines its own "average" coordinate of the object. Scanning occurs every 8-12 hours. Surveyors have such regular time observations as “kinematics on the fly.”

Location of sensors at the construction site

Historical example. The principle of operation of the system demonstrates the mechanism of radio-triangulation, with the help of which reconnaissance was conducted to search for unfriendly radio transmitters: several direction finders determined the direction of the signal, the final coordinates - at the point where the direction vectors converge. Therefore, a careful radio operator is constantly changing location. And, as it turned out - the core of the skyscraper - also, albeit for other reasons.
It's all about the vibrations caused by the wind. How to measure the location of the skyscraper, if it is constantly swinging?

For example, in Dubai, the famous "Burj Khalifa" during construction "walked" from side to side with an amplitude of up to 1, 25 m. (At elevation of 569 m.) During strong winds. . The oscillations of the Lakhta Center tower are much smaller, but they are also present.
Of course, this factor is also taken into account - with the help of a small box stuffed with high-precision equipment. This device is called an inclinometer, or tilt sensor.

The system literally fixes every ten thousandth degree of deviation of the tower. In case the delta deviation is beyond the design parameters, an instant notification is given to the responsible persons through the automatic system. In addition, all deviations of the building due to the wind are recorded and recorded in the coordinate system. Thus, when determining the location of the object, this correction is calculated empirically. If it is within 5-6 mm, the builders continue to work.
Other proven methods complement this arsenal. For example, the angular serifs of landmarks, in this case, the dome of St. Isaac's Cathedral and the mast of the radio center in Olgino.

The mast in the neighboring Olgino not only catches the “Mayak”, but also “helps” to build the tower of the “Lakhta Center”. Among the assistants - and other buildings and structures of the city
It is curious that in the latter case the notch is taken not on the top of the mast, but at its base - all because of the same wind vibrations. The accuracy of this method is lower; it is used only as an auxiliary one.
DRAINING TOWER
The draft of a high-rise building goes, of course, also under the supervision of surveyors.
In July, when the height of the skyscraper core reached 35 floors, the draft was 12 mm.

Not only growth is calculated, but also the shortening of the tower
This is consistent with the laws of physics: any body under pressure is compressed. At the same time, pressure affects different building materials in different ways. So, the metal in the composite columns shrinks less than concrete and this directly affects the design.

Composite column of a skyscraper consists of a metal core, reinforcement and concrete. Different materials react to pressure differently.
The problem of different reaction of materials to pressure is solved in two ways: first, special gaskets under the columns and, second, support tables for accepting beams are set higher by the amount of shortening in order to level the difference between the draft of different materials.
It is interesting that the builders have to take into account the temperature factor: the cores of the columns are made in Italy and there the temperature in winter can be 15-30 degrees higher than in St. Petersburg. As a result, the column is shortened by 1 mm upon arrival.

The Italian cores of the tower columns become slightly shorter on arrival to the north. However, this is also provided by the calculations.
Draft is determined using special sensors in the foundation. They are part of a geomonitoring system that combines 4800 sensors. After the construction of each new five floors, the system gives a full account of what is happening with the soil, piles, foundation. A draft of 12 centimeters has been laid in the project - this will occur in about a year and a half after the commissioning of the object. For comparison - the Millenium Tower (San Francisco) for eight years, a donkey by 40 cm and gave a roll of 5 cm.
Pavel Ginev visited the construction site
To be continued. In the second part - a complete analysis of devices.
VIDEO ON THEME
-
Ps. Take this opportunity to
Friends, thank you for your attention and feedback to our previous publication ! Your interest is inspiring. All questions and topics that were raised during the discussion were taken into work, and we hope to please you with new interesting materials.
Source: https://habr.com/ru/post/369875/
All Articles