How we assembled the architectural design

Hey. I work in a creative studio of architecture and advertising. We have officially been in the service market since 2008, since we have gained a lot of experience and would like to share some of the subtleties of our activities. Who cares how we built such a thing as in the photo, welcome under cat.
Our largest project to date is an architectural model of a residential complex of 440 hectares.
The layout was collected for the presentation of large-scale construction at the International Architecture Forum (MAF) 2013 in Sochi:
')
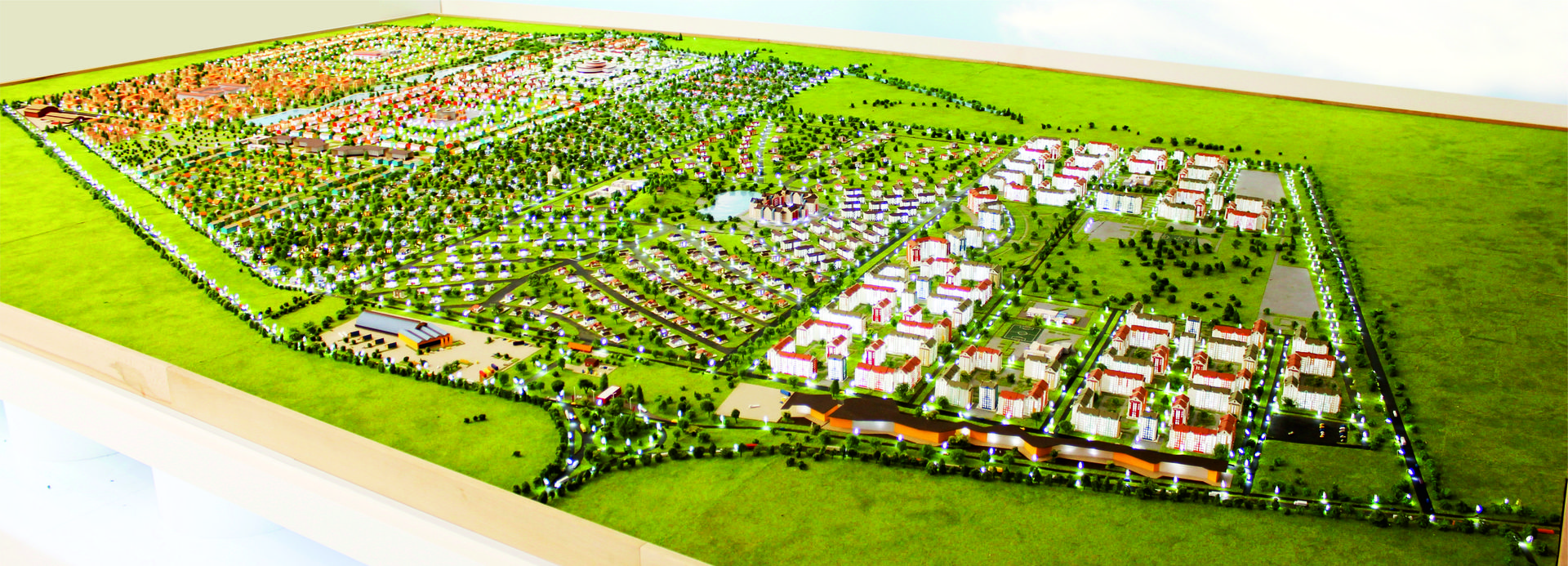
Everything is going with the help of skillful hands, remarkable willpower, tweezers, glue and paper. A little electronics, solder, magic is added, everything mixes up and a layout is obtained. This is called a combined manual assembly.
I will explain in advance, warning all questions about 3D printing. In this project, paper structures assembled by hand turned out to be preferable according to the following criteria:
- cost price;
- picturesque - because paper texture gives a more natural visual effect;
- and, finally, the most important thing - speed, due to the high urgency of the task.
Source materials are ArchiCAD working drawings provided by customers.
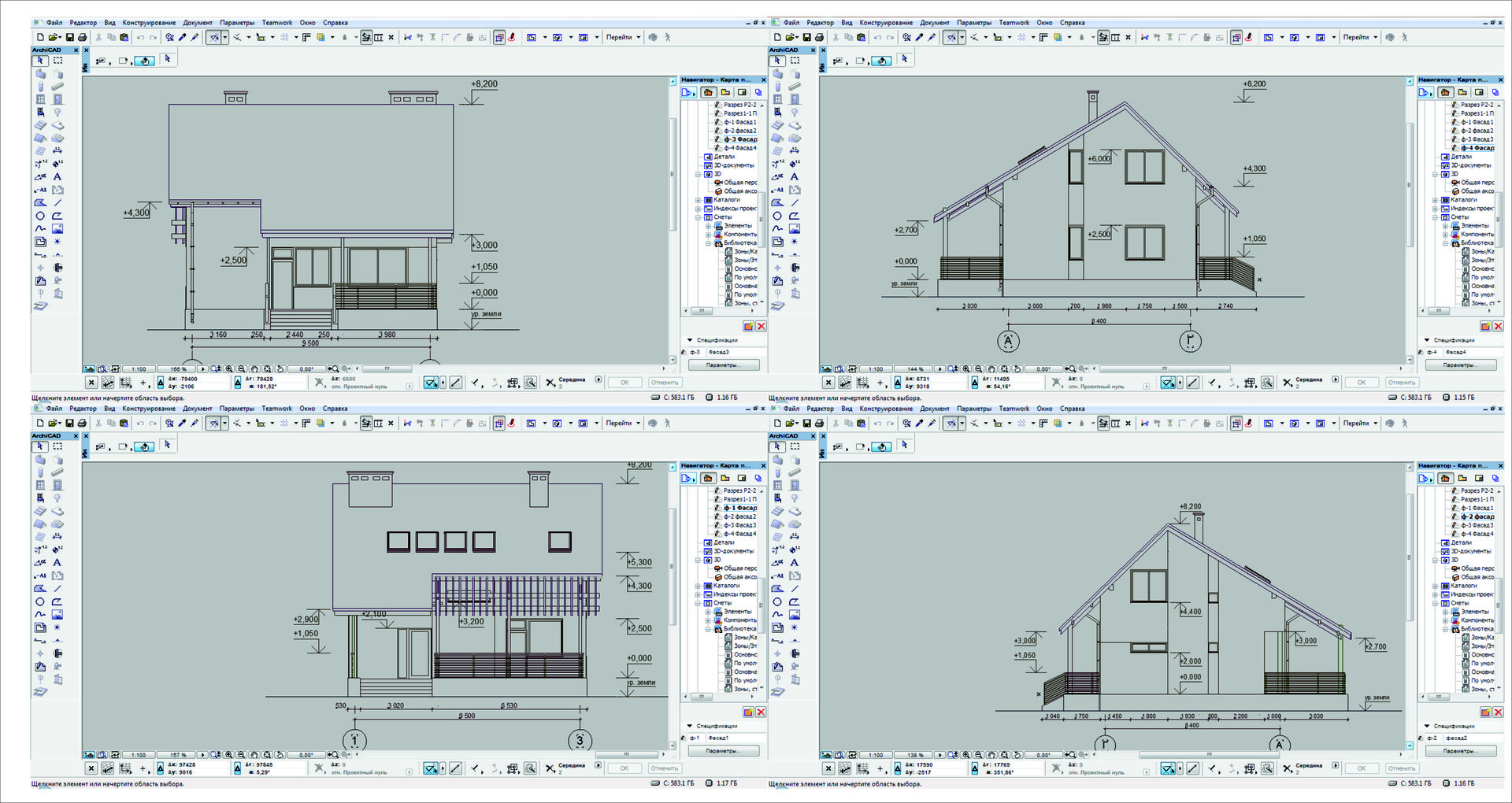

From the drawings of each object, a two-dimensional sketch is created. Next, the paper is cut with a CNC laser and it turns out a "prefabricated" house.
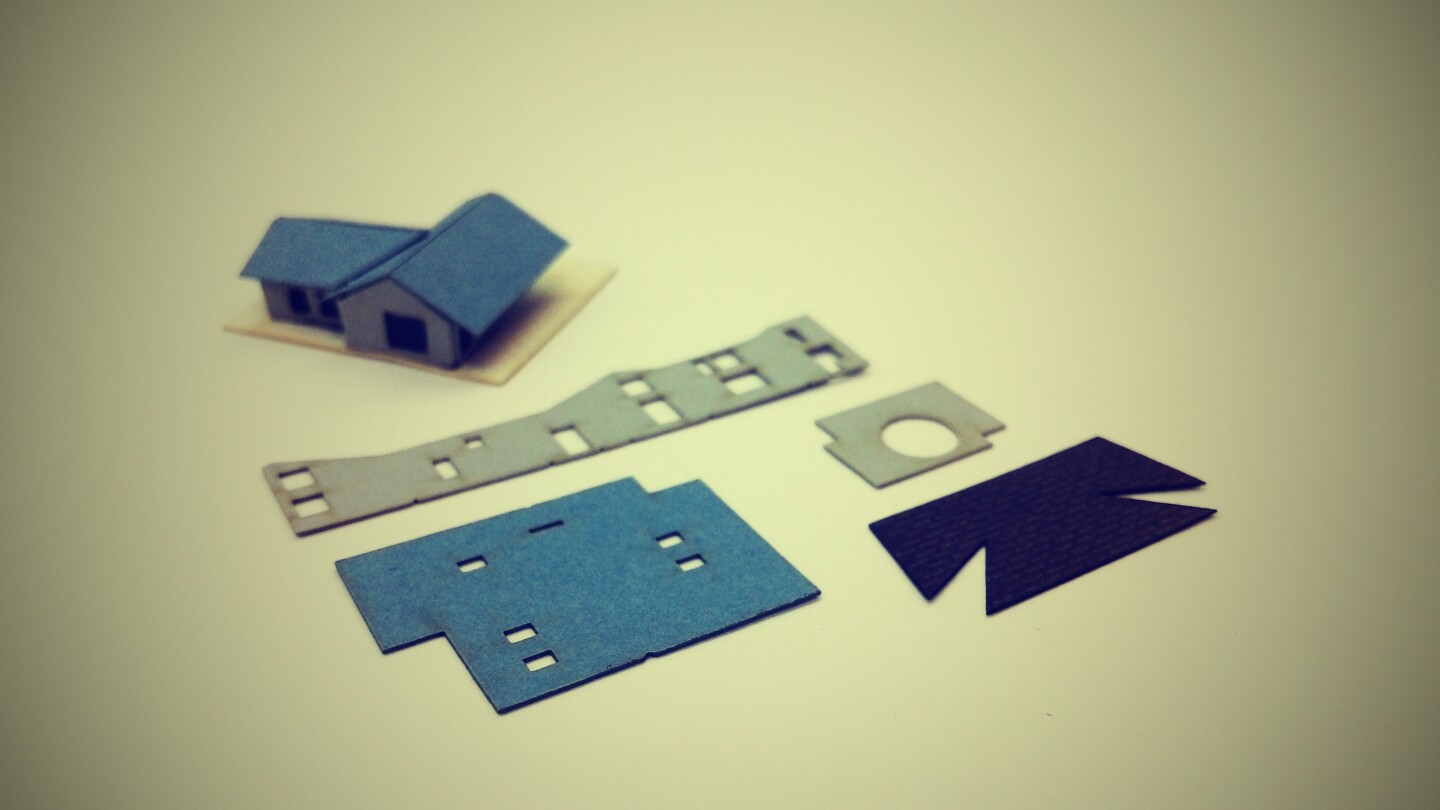
In addition to houses, there are trees. Lots of trees.
We can make trees for any time of the year.
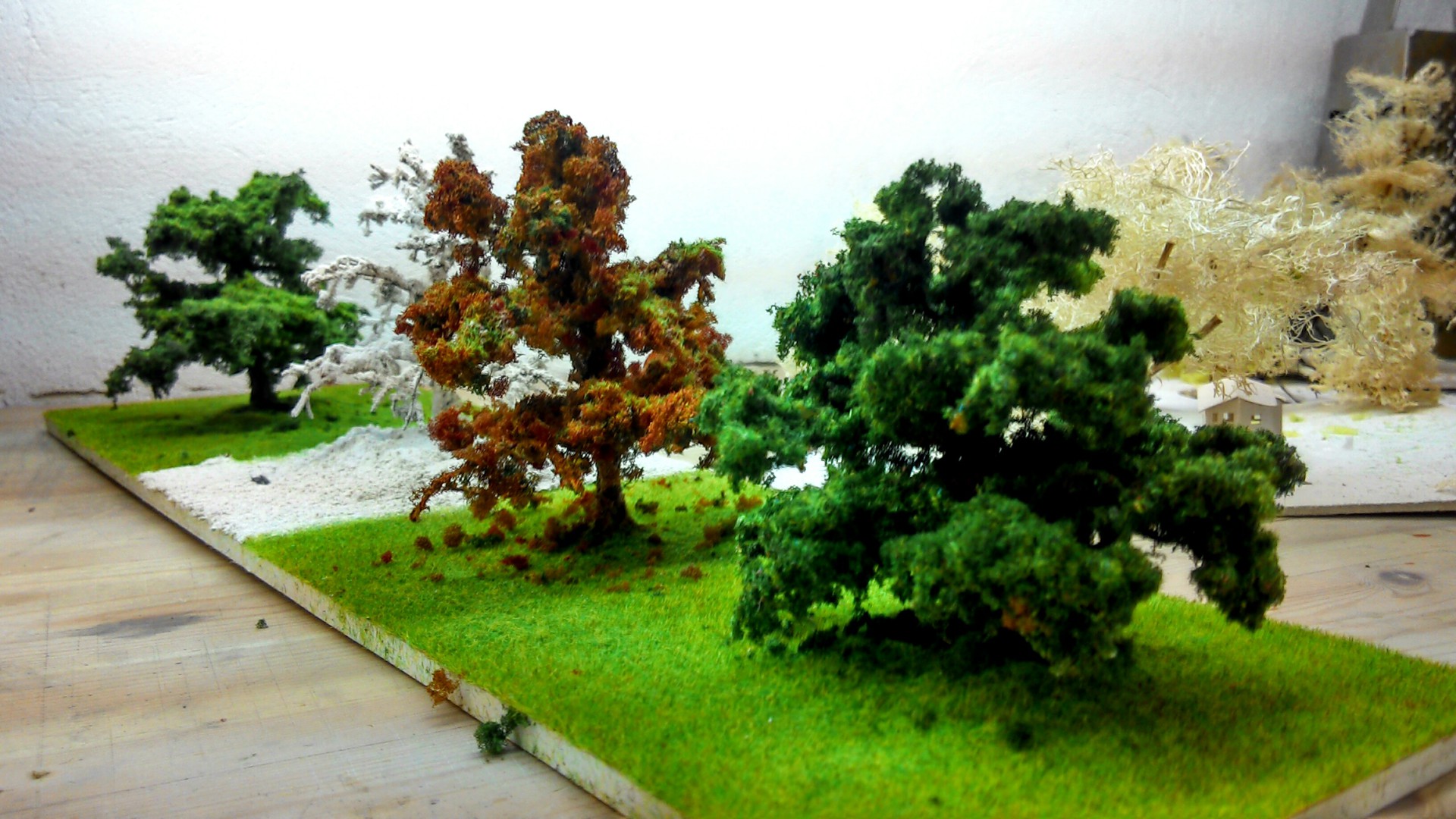
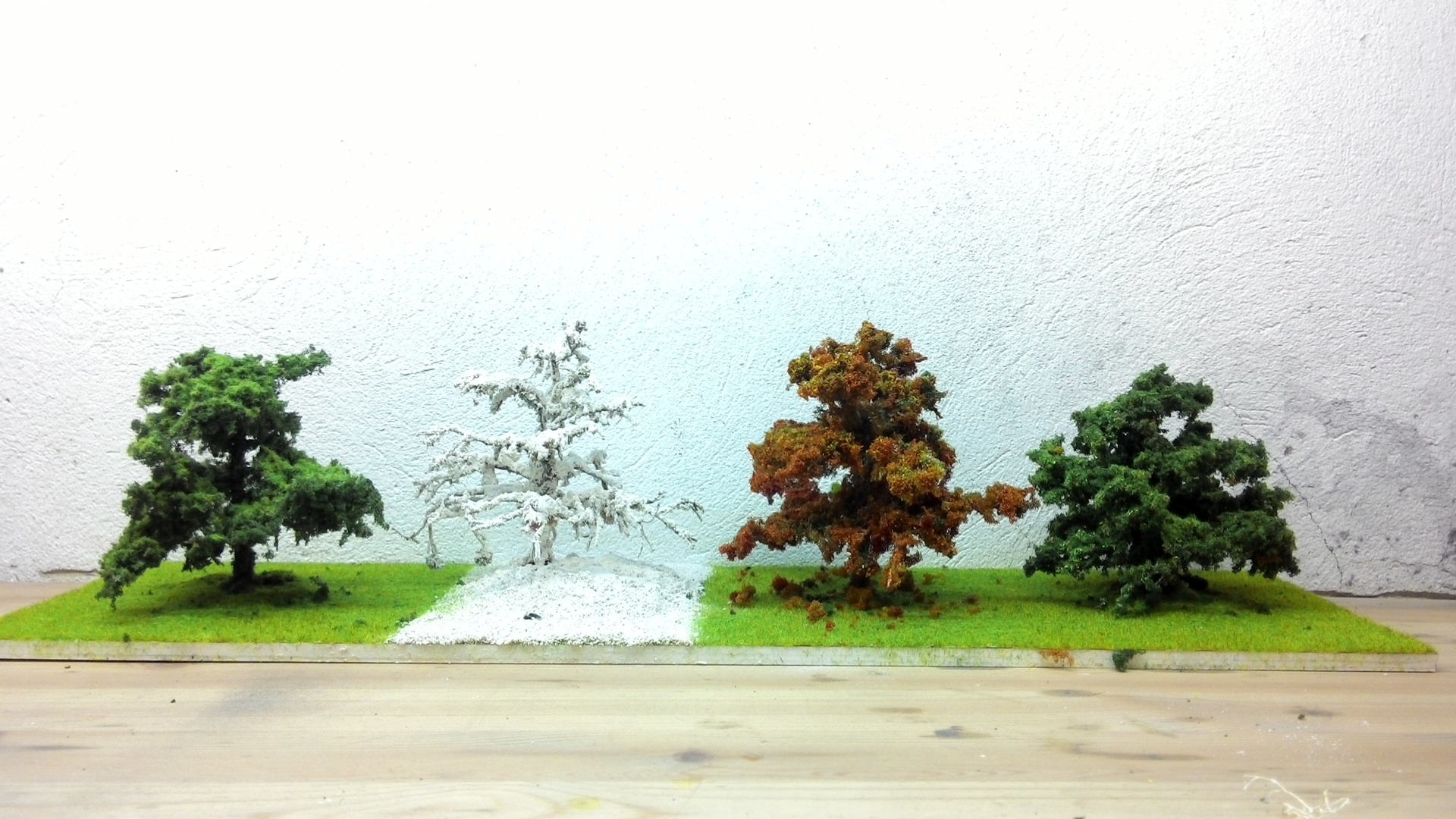
Then the house is going.
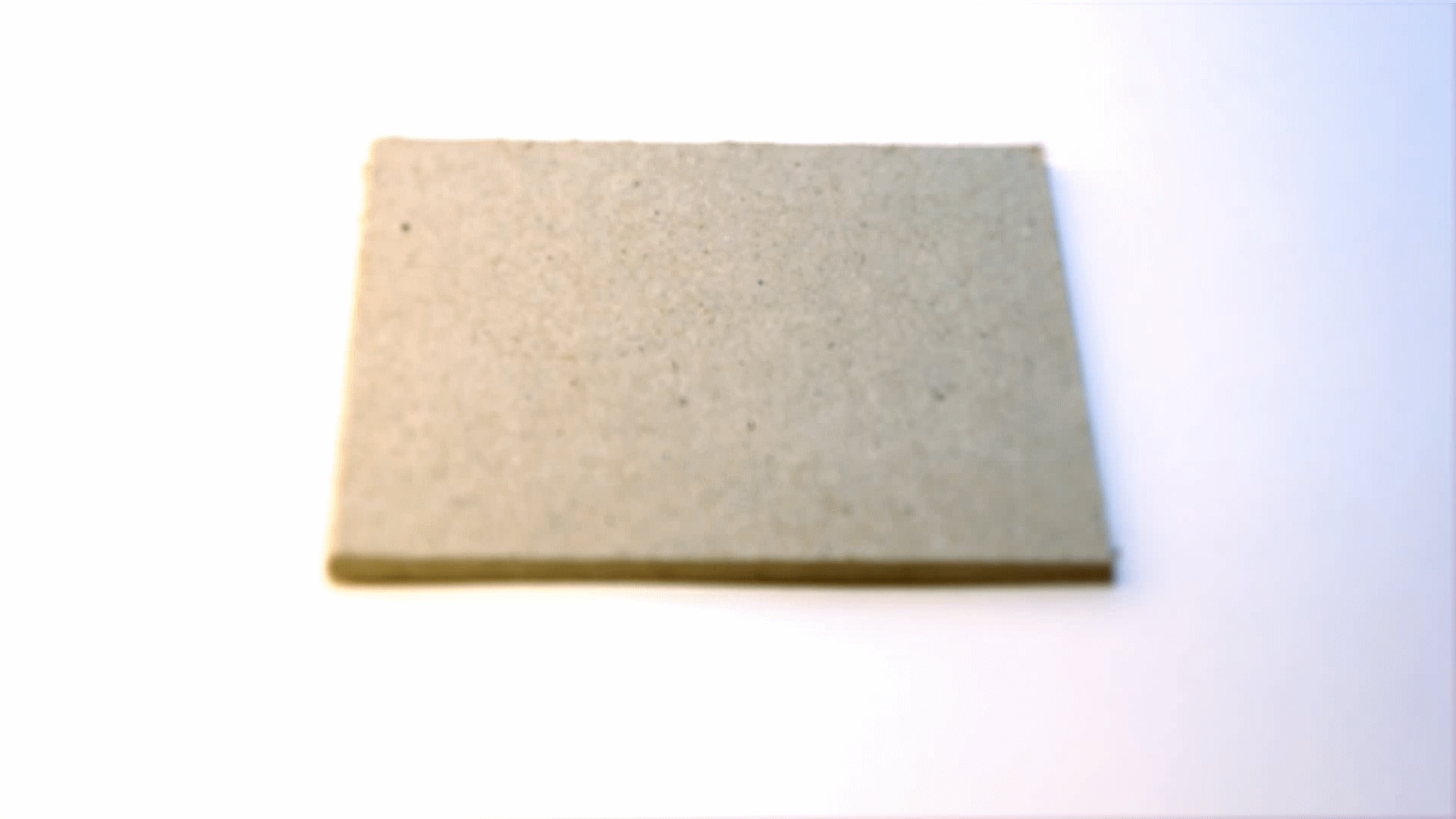
A lot of houses.
The finished house looks like this:
All elements are mounted on a beech and ash base.
Electronics and wiring are mounted a little earlier. Artem payay wiring:
Type of finished layout:

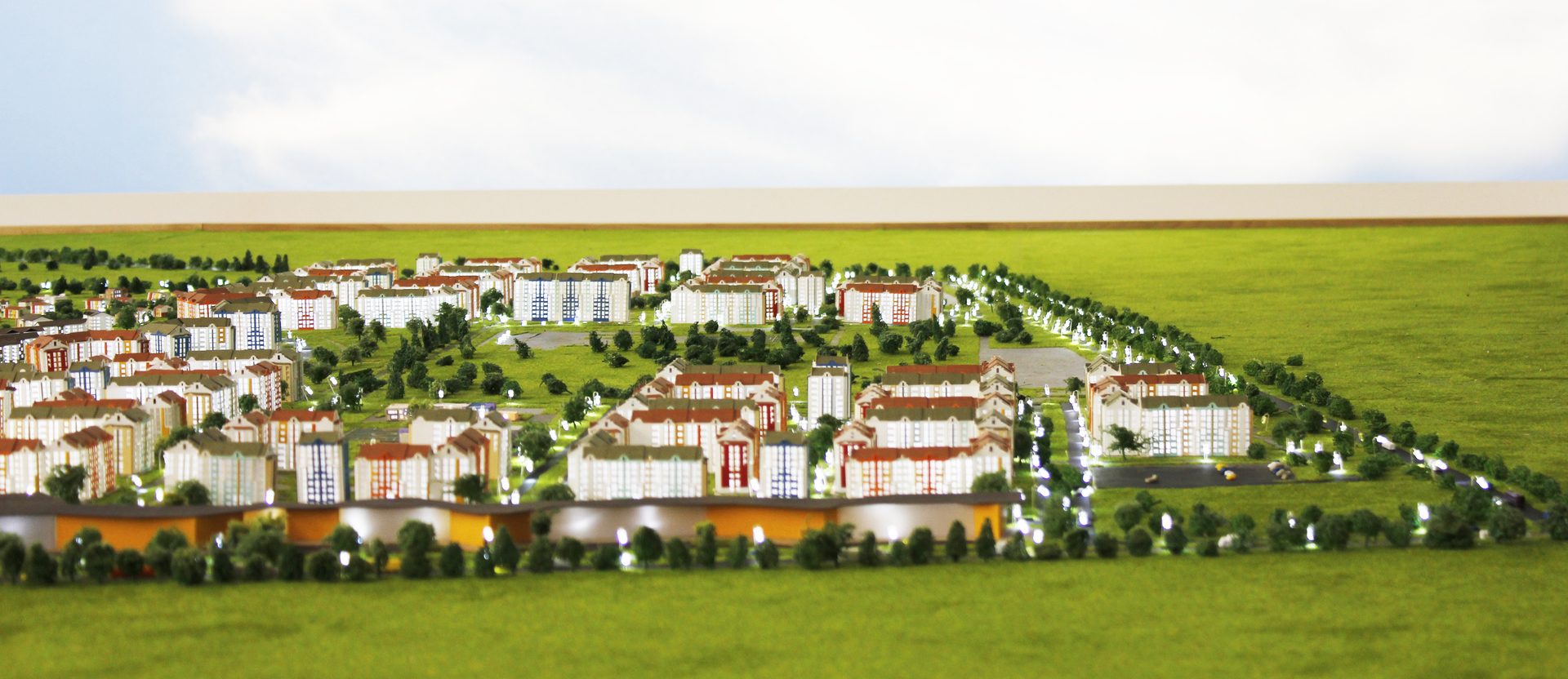
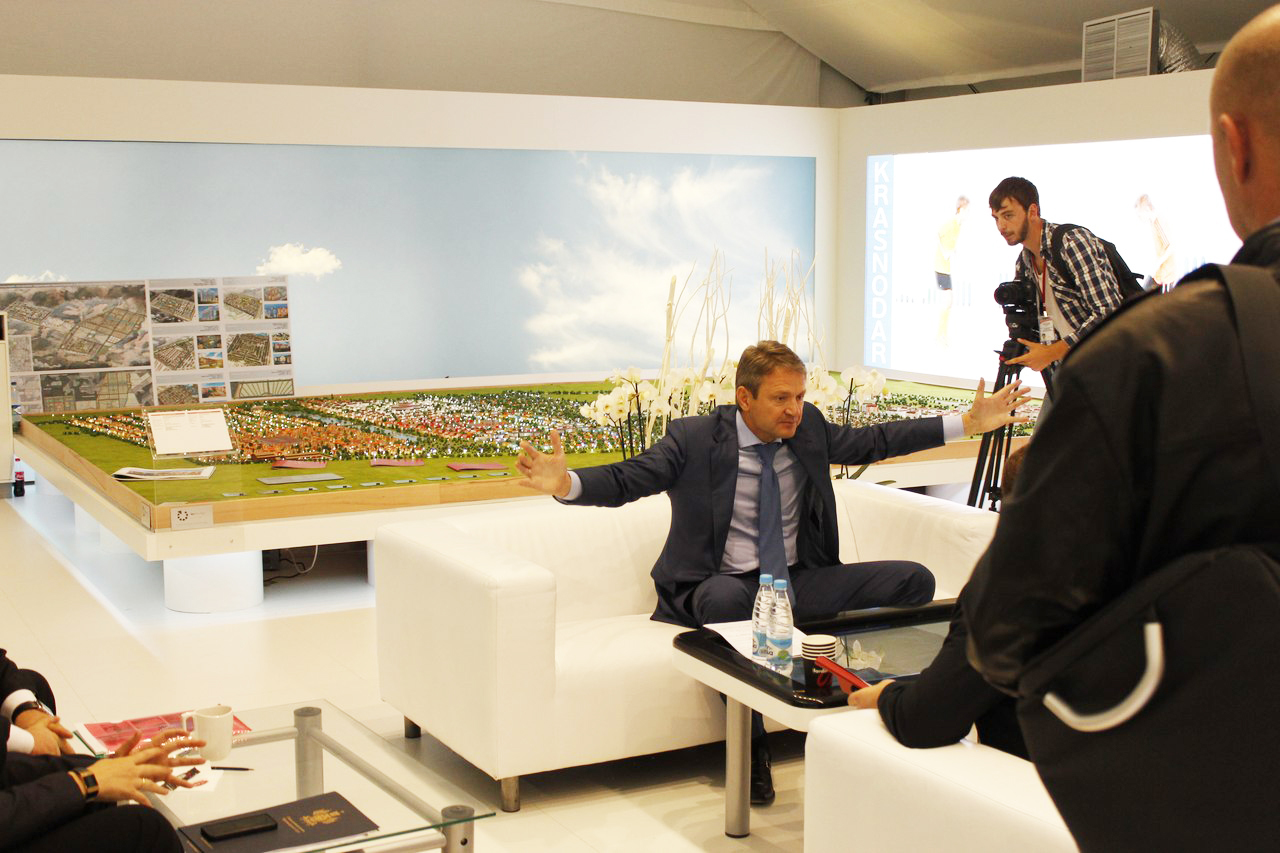
Some characteristics
| The number of people who participated in the work | 13 |
| Lead time | 2 months |
| Work schedule | 12 hours a day without holidays |
| Out paper | 27 sq. M. m |
| Laser cut | 57 km. |
| LEDs | 9,000 pieces |
| Touch control | 10 blocks |
| Of trees | 19,000 pieces |
| Houses almost | 1500 pieces |
| Wire cable | 15 km. |
| Total power consumption | 1 kW |
| Layout weight | 1400 kg |
| Layout area | 4.5 x 6 m |
| Scale | 1: 500 |
If you are in Krasnodar, you can see the layout on display at the Krasnaya Ploschad mega-center, and if you drive along West Bypass Street, you can compare the layout with actual construction.
It was a small excursion into the world of industrial modeling.
Thanks for attention!

PS If it was interesting, I will write an article on how to assemble the simplest model of the house.
Source: https://habr.com/ru/post/362873/
All Articles