How does MEGA Belaya Dacha work: we open a shopping center on the other side
MEGA Belaya Dacha is the largest shopping center of the MEGA chain, one of the ten largest shopping centers in Europe. The total turnover of all its stores consists of purchases of 40 million visitors annually. This imposes a great responsibility on all systems: even minimal downtime can seriously affect the results of work. Today we decided to open the curtain for the first time and in this post we will talk about the infrastructure of “Belaya Dacha”.
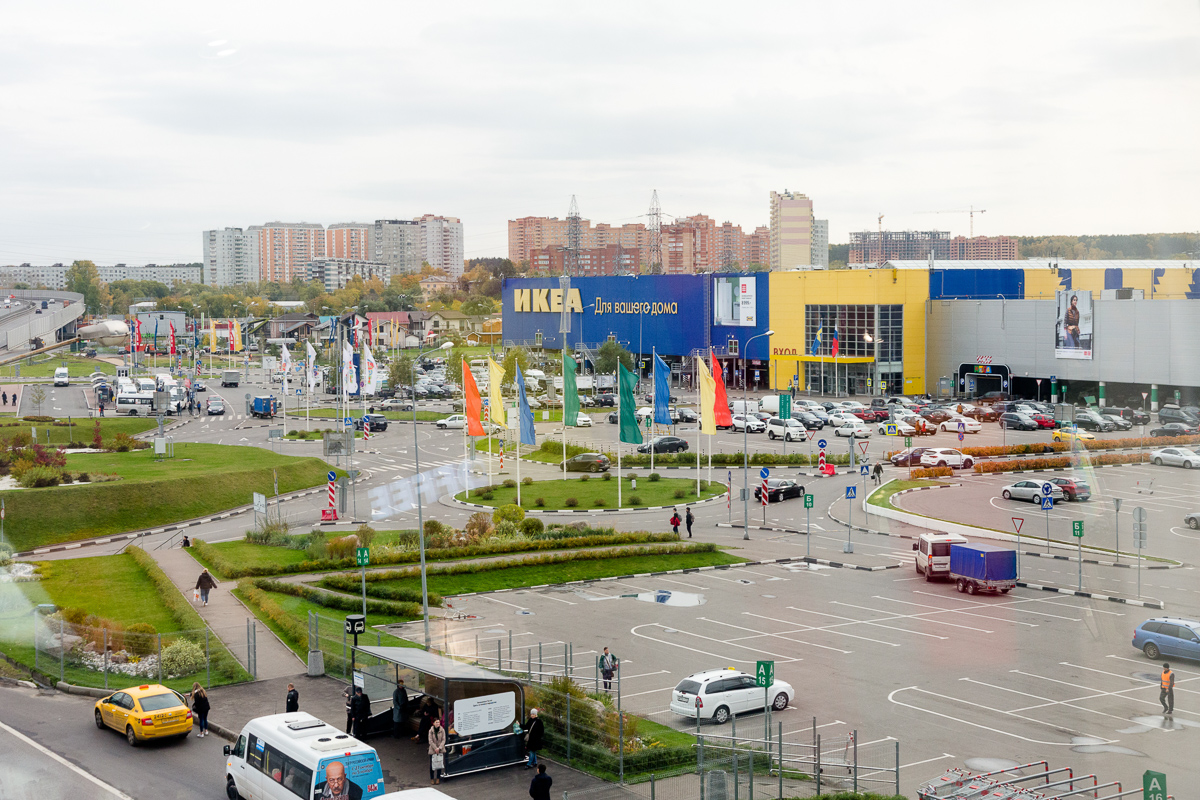
The “reverse side” of MEGA begins with the office of its manager, Konstantinos Tsakalis.
')
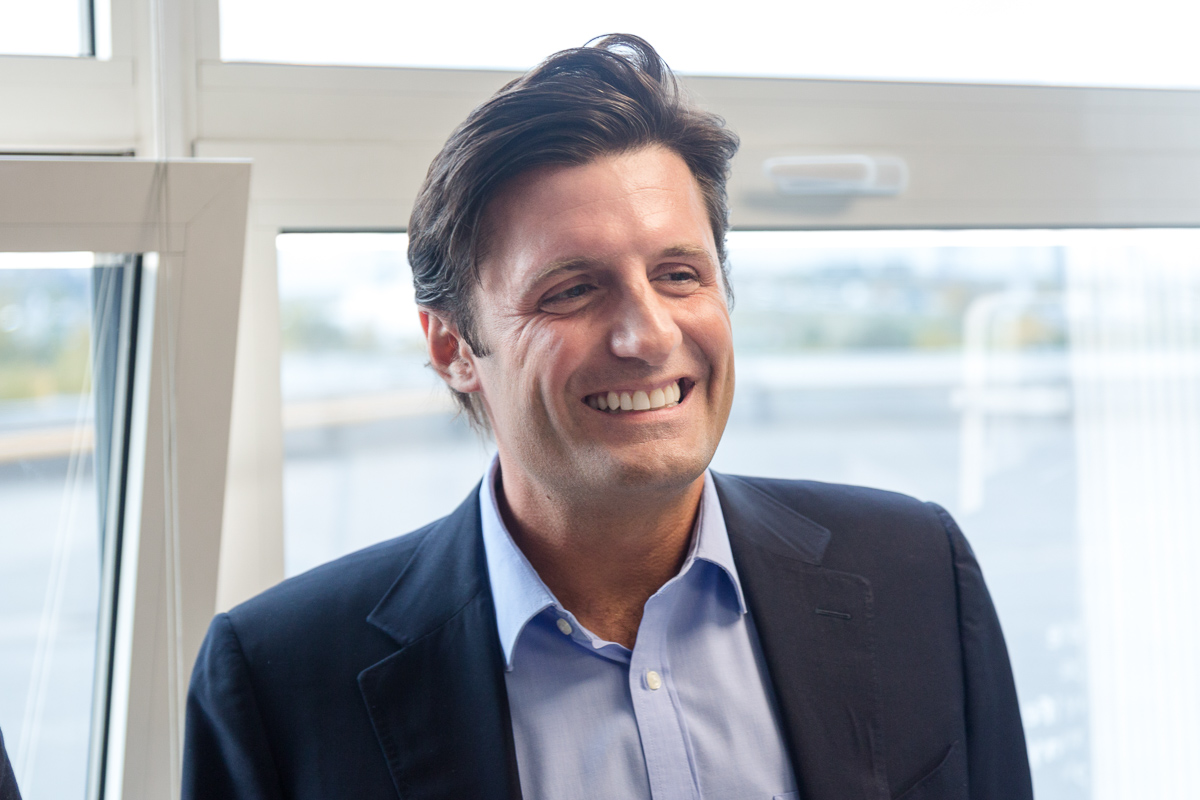
Looking around, you notice that there is quite a bit of furniture around - a table and a few bar stools. Konstantinos (for his Costa) spends almost the whole day "at the facility" and only in the evening takes up the papers - so the classroom is not adapted for classical meetings. We turn to more interesting locations.
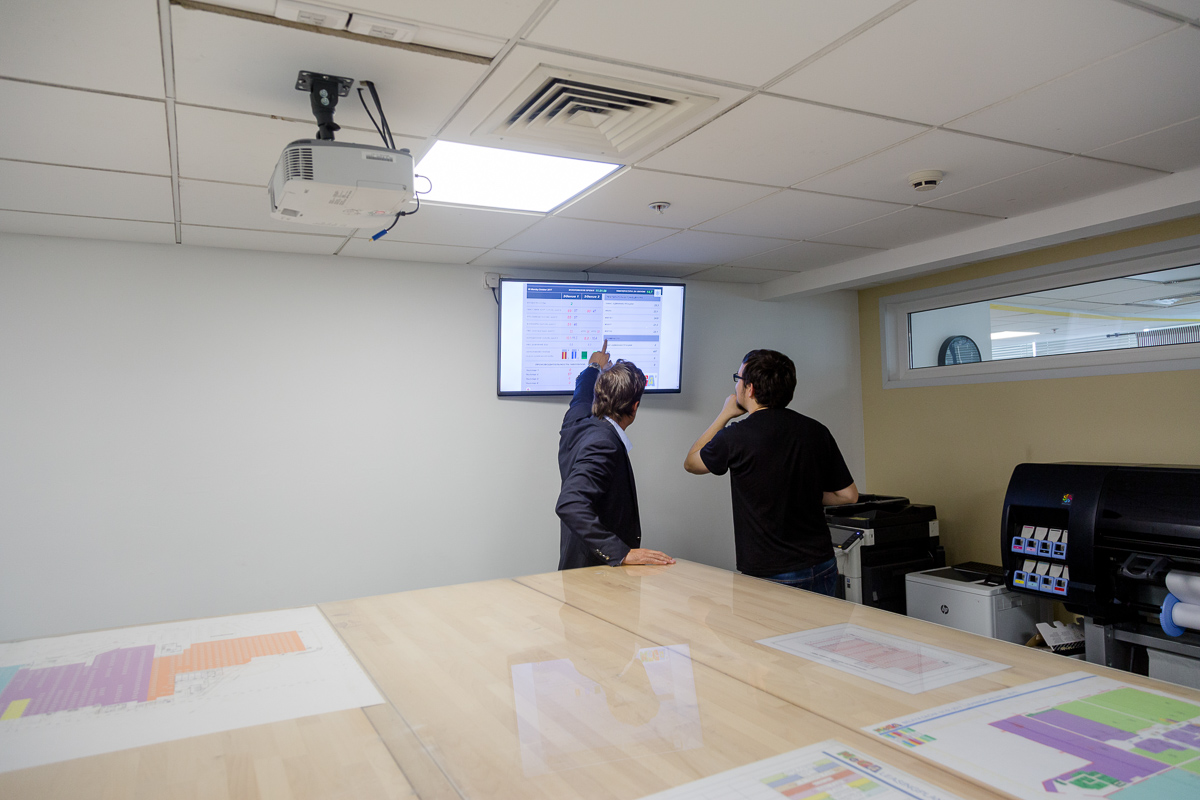
Morning gliders are held in the hall nearby. Also from here, with the help of the BMS, the building management system (automated control system of the building), you can quickly monitor and manage engineering systems. In the middle of the hall there is a large table with schemes under glass, and a large plotter next to it for printing these schemes.
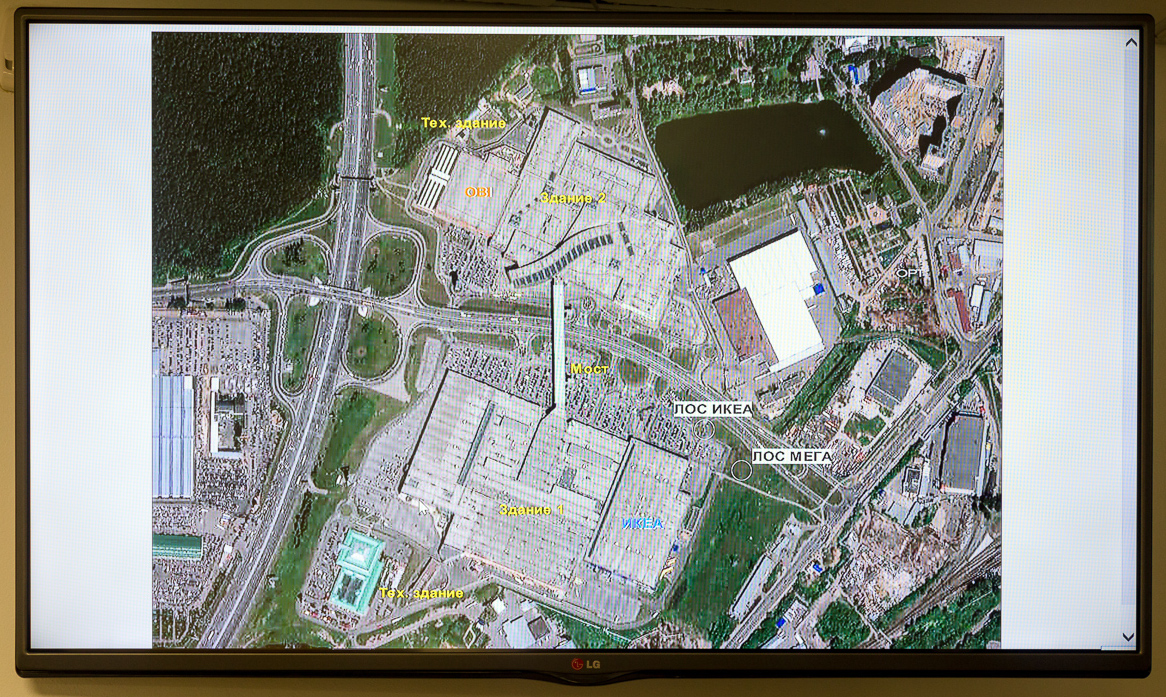
For visitors, MEGA consists of two buildings, but in fact there are more buildings. On the BMS map its separation.
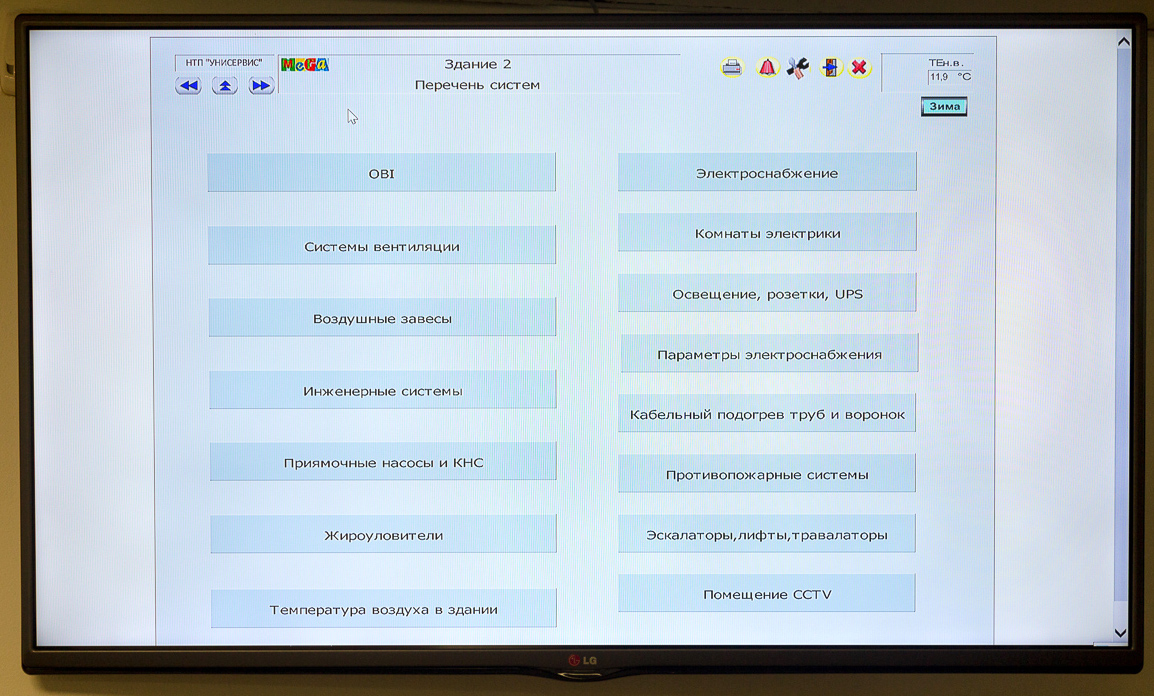
From the list of systems in buildings, you can quickly go down to the summary screen for a specific system, for example, a ventilation system.
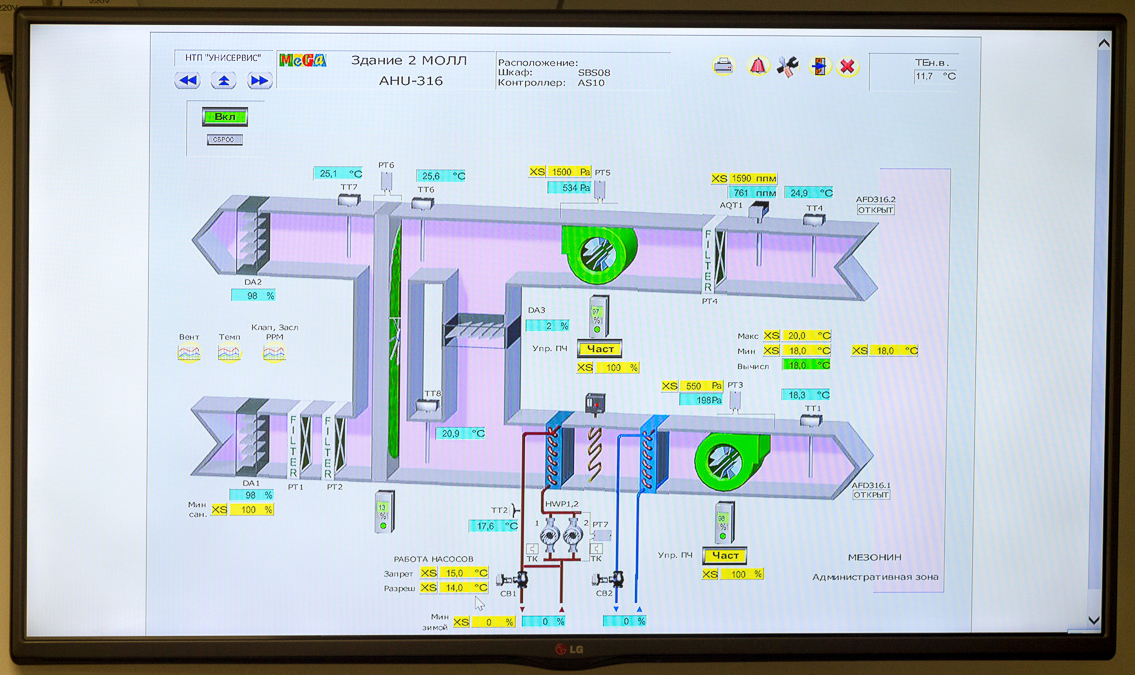
Here all important technical parameters of the system are noted, as well as the direction of the air flow.
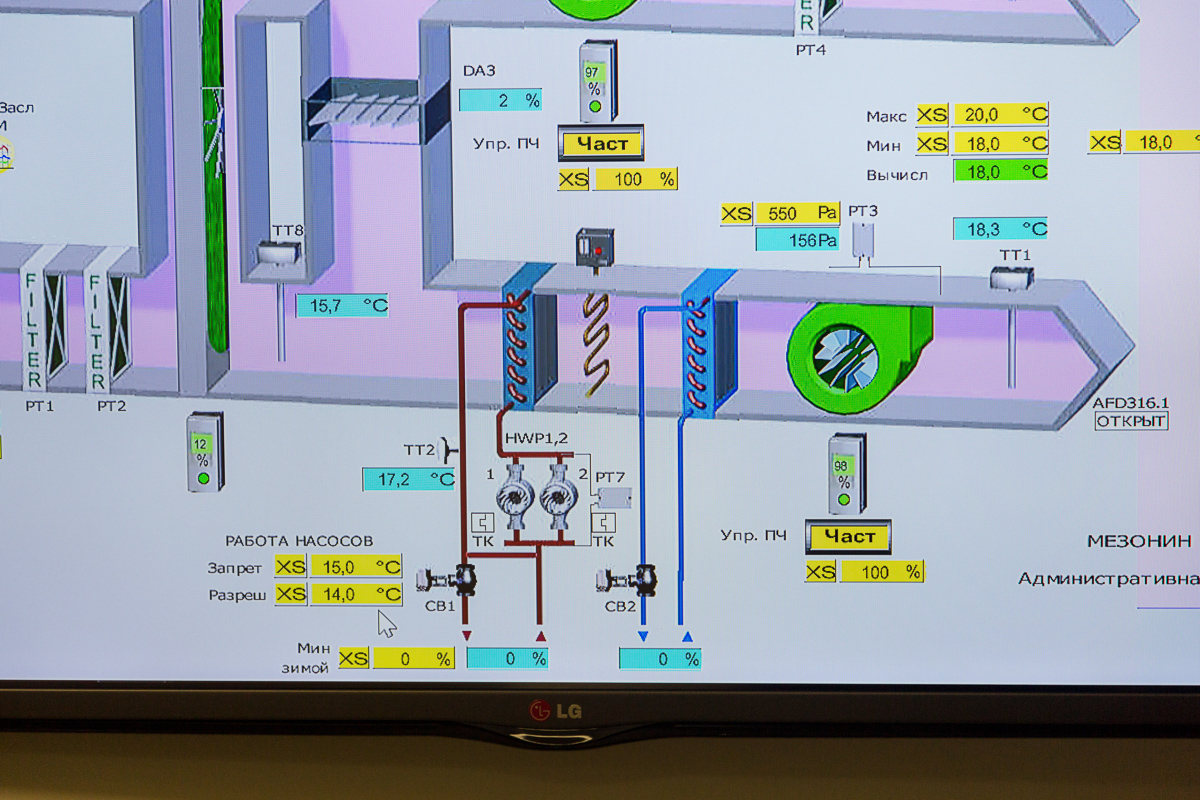
Frequency converters set the speed of rotation of the fans and the heat exchanger wheel. Heat transfer radiators that heat up the air flow in winter and cool in summer. On the left there are filters for cleaning the air flow taken from the atmosphere.
With the help of a frequency converter, the rotational speed of the motors of the fans, which is necessary for the inflow and exhaust of air, is formed. With an increased content of carbon dioxide in the air, part of the air flow is emitted into the atmosphere, which is compensated by the intake of fresh air from the atmosphere. When the actual air temperature differs from the established flow, passing through the system, it is sent for recovery through heat exchange radiators. Depending on the season for ventilation and other systems, one of two modes is activated - summer or winter.
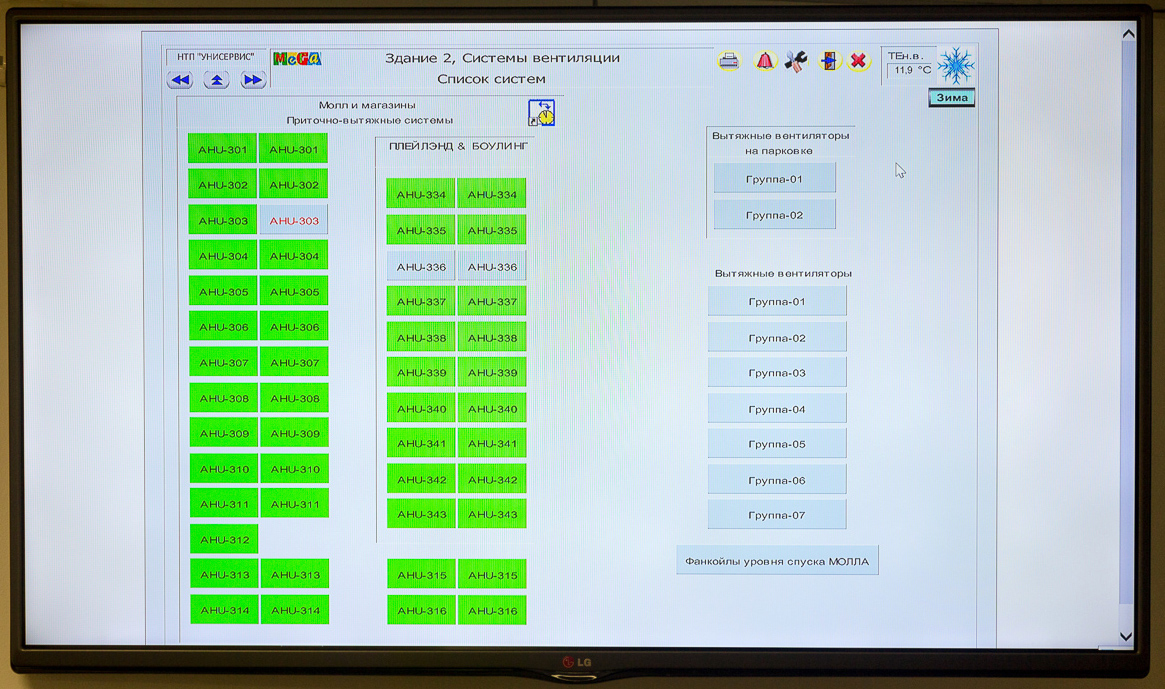
An outdoor temperature sensor is located in the upper corner.
We are switching to the boiler room of the technical building 1. There are three boilers in it, which work in cascade. At the time of shooting one of them is active.
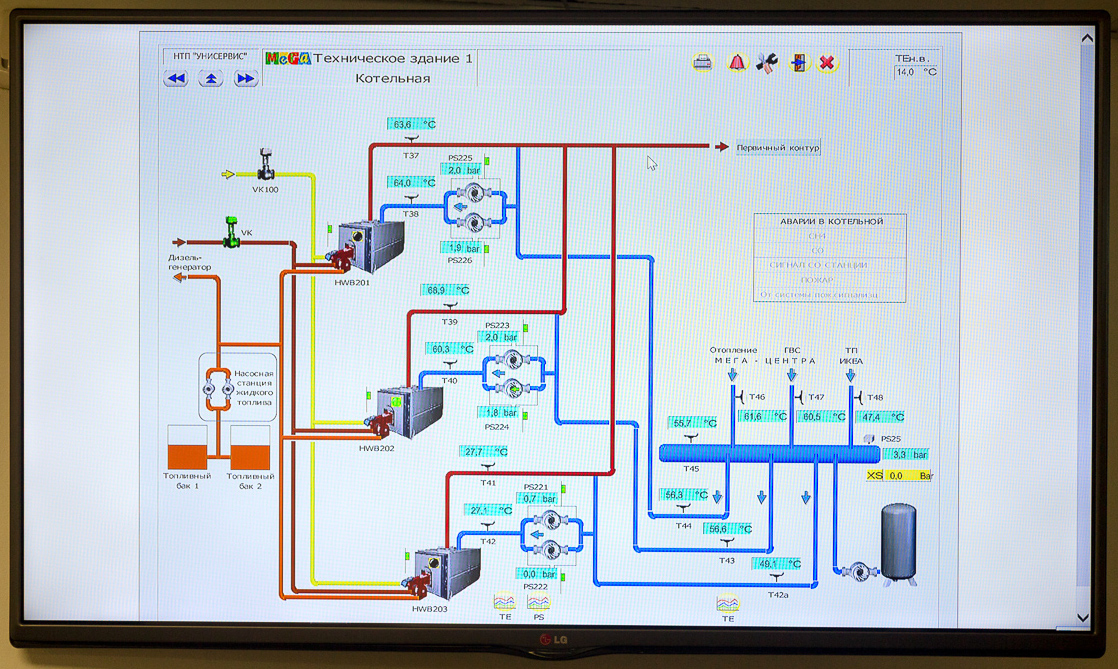
The separate screens show the schemes of the primary and secondary heating circuits for the same building:
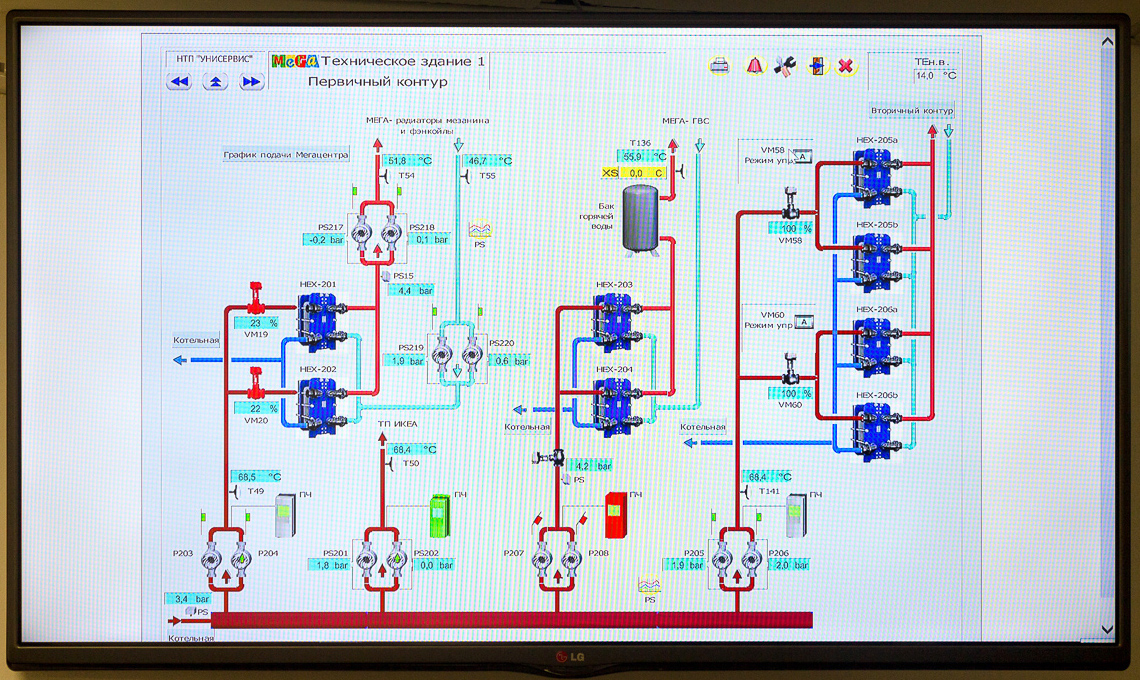

Illumination usually works on a schedule, but it is possible to adjust its operation in accordance with the actual illumination (for example, on a cloudy day). For this purpose, light sensors are installed in various parts of the building. The active palm icon means that this lighting group is switched to manual mode — usually they do it as needed when some work is being done in the desired area.

The shopping center has a drainage system, the water from which is discharged into the river or into the sewer system.

BMS also monitors the status of other auxiliary systems: escalators, travelrs, and grease traps.
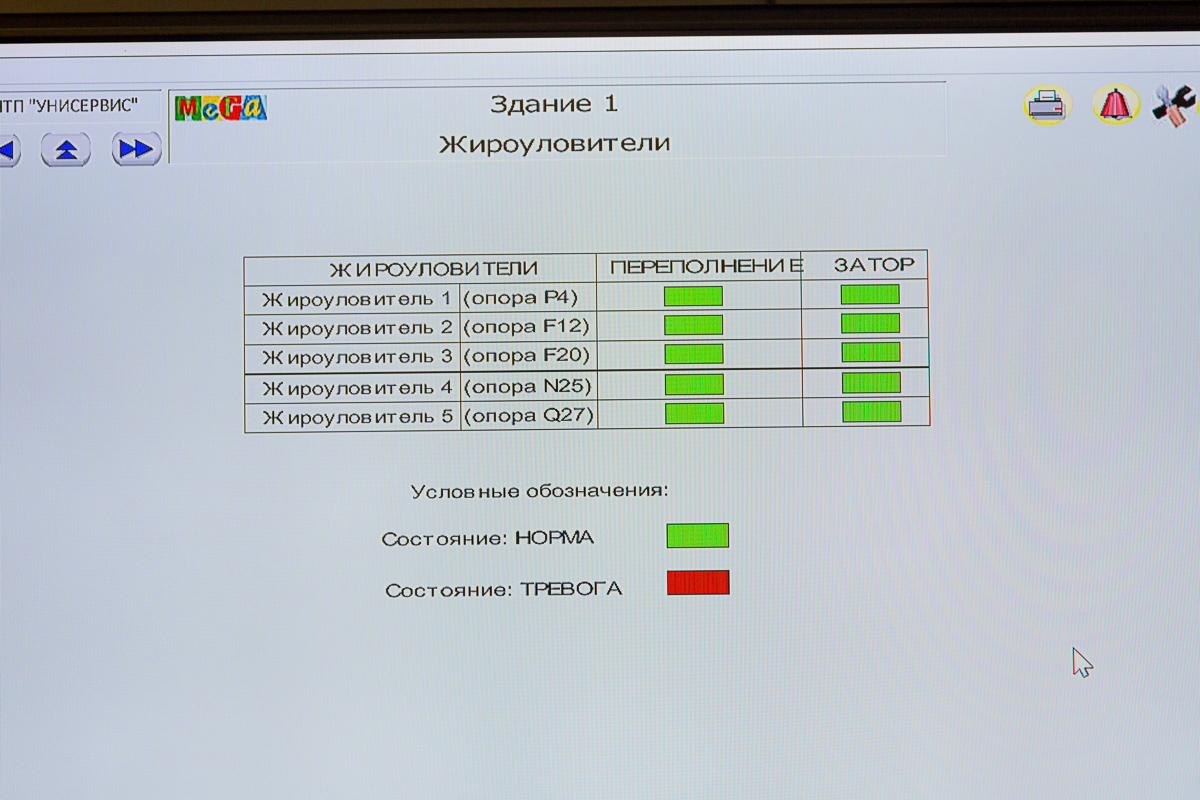
MEGA has a preparation system for water from the city. It is supplied to tanks with ultrasonic water level sensors. From one tank, water enters a multistage purification system, after which it is collected in another tank, clean and ready for use. As a result, visitors to the shopping center use cleaner water than in the city, and even if the center is temporarily disconnected from the central water supply for technical reasons, this water supply is enough for the rest of the day.
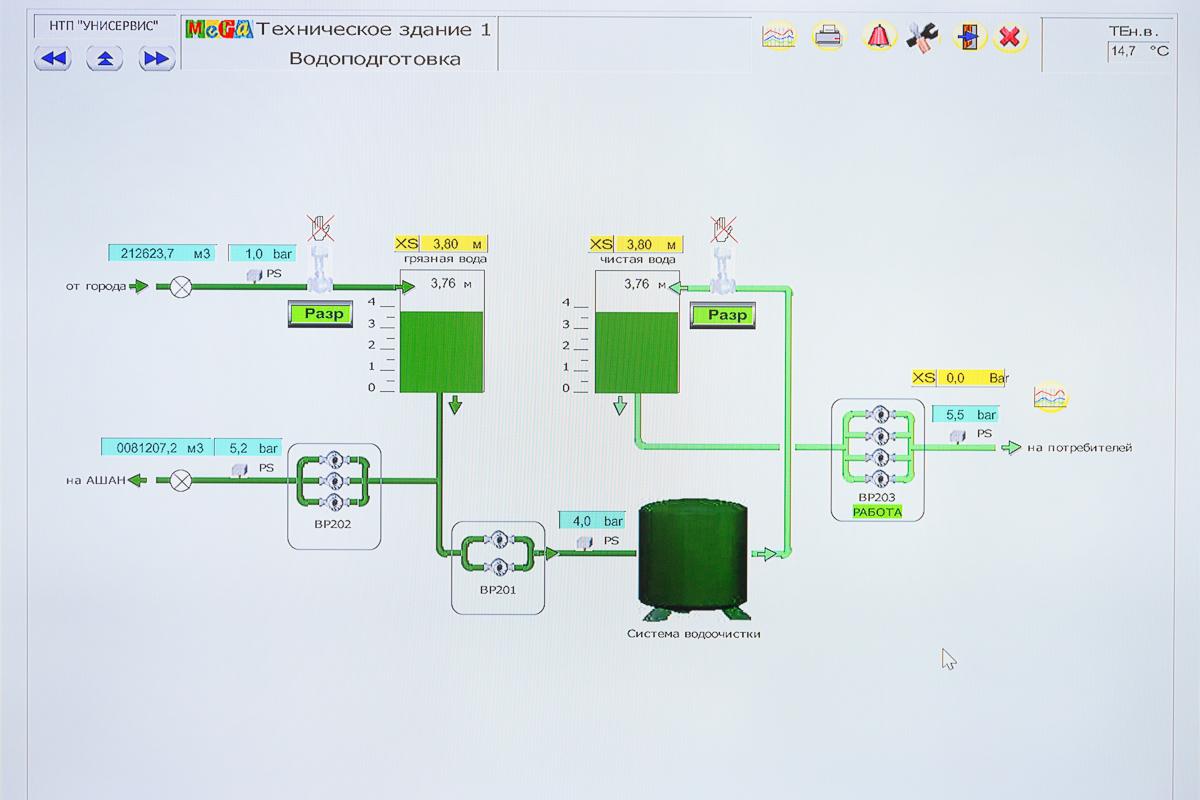
At the heart of the MEGA security system is a deep hierarchy of access levels and a “captain’s bridge” to monitor all rooms. With their help, in the event of an emergency, you can make sure that everyone in the shopping center has been evacuated.
The state of surveillance cameras is automatically monitored, and any damage is promptly eliminated. All recordings from the cameras are stored from one and a half weeks to a year and can be provided upon request of law enforcement agencies. The numbers of the entering and leaving cars are determined automatically. If the number of the car coincides with that noted in the search base, a security signal is received and the information is urgently transmitted to law enforcement agencies.
The most interesting thing in the MEGA security system is an online course that everyone who is going to work in a shopping center must pass. As a result of the course, you must pass the test, without which the necessary S3 sticker on the badge cannot be obtained.
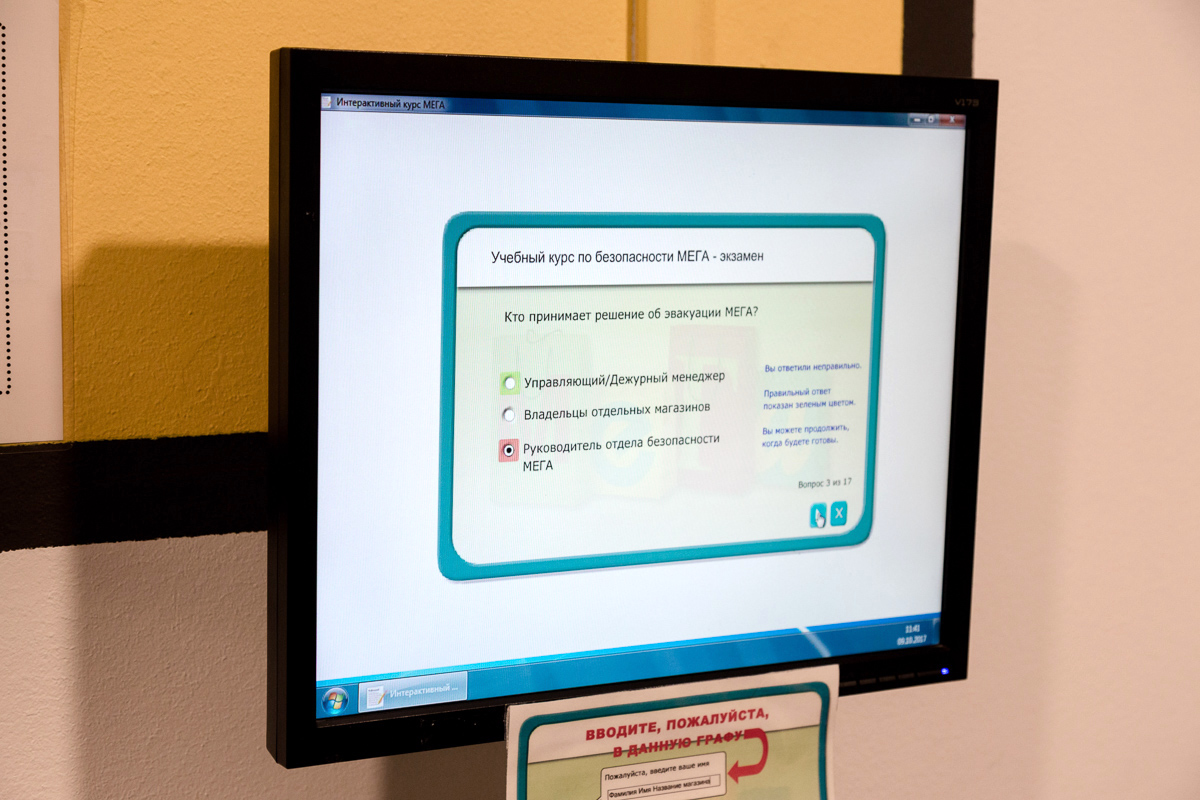
Our guests, for whom the MEGA-excursion was held, were handed over without preparation. Most of the questions seemed to them not too complicated, but in the end they did not cope with the exam. With 65% no sticker does not shine - we do not issue large letters "Y".
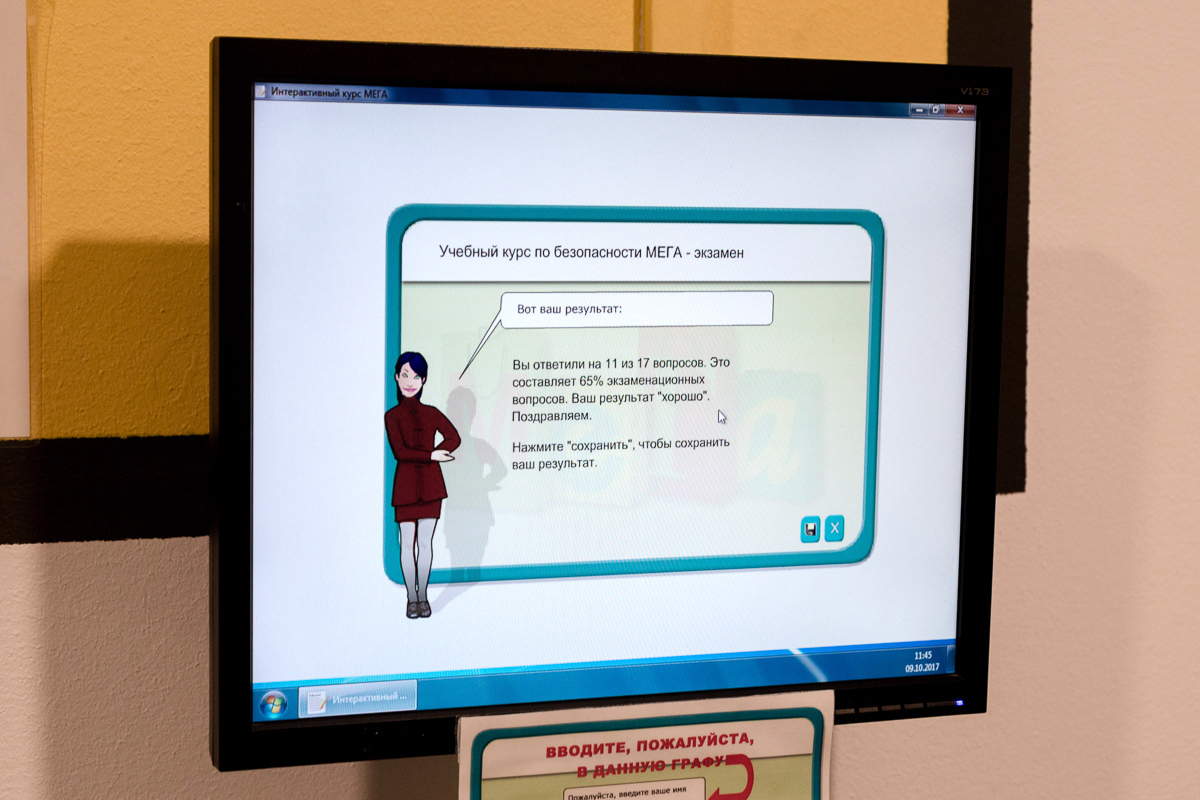
When bypassing the shopping center, day and night shifts fill in the checklists for reporting. Any problem is solved in a maximum of two weeks, and more or less minor breakdowns are corrected in the next night shift.

For each malfunction, such stickers are attached. With their help, masters will be able to quickly find a problem place. And if they do not have time to repair before the new working day, buyers will know that the repair is underway.
Through the parking exit to the service complex of the first building of MEGA. We start with an electrical substation.

Behind the largest door is the diesel generator of the first building. It only comes into operation when the central power supply is turned off, providing the necessary minimum of energy for critical systems. For five seconds while the generator starts, the UPS takes over the load. To check the generator run every week.
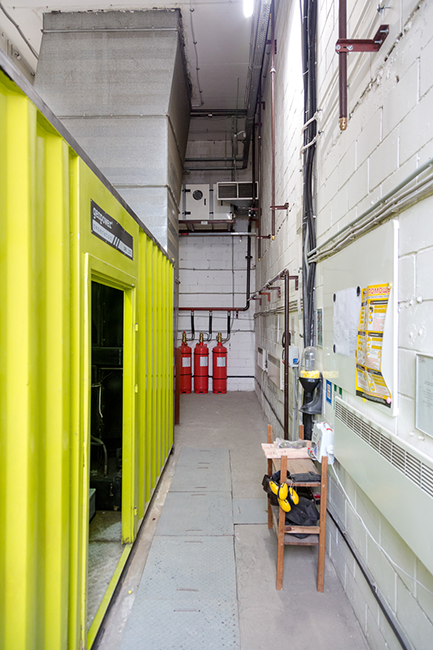
In the adjacent premises on the rails installed transformers with a capacity of 2000 kVA. For each of the two buildings there are ten transformers that operate simultaneously with a uniform load distribution.
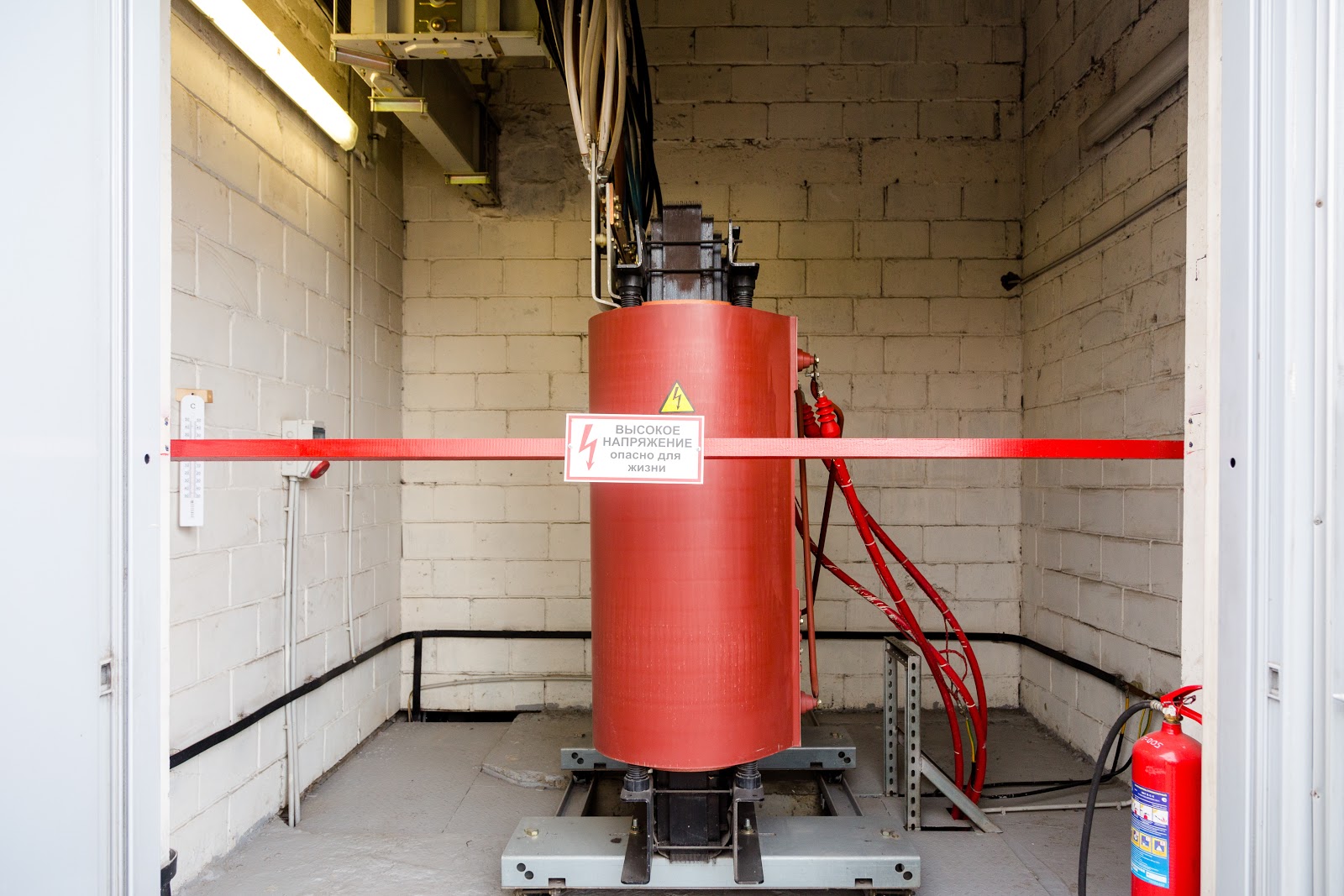
Transformers are isolated from switchgear, control elements and other related equipment, which is located in a separate room. The switchgear occupies a separate room. The wiring diagram allows you to remove one of the transformers for repairs for maintenance and redistribute the load on the remaining transformer.
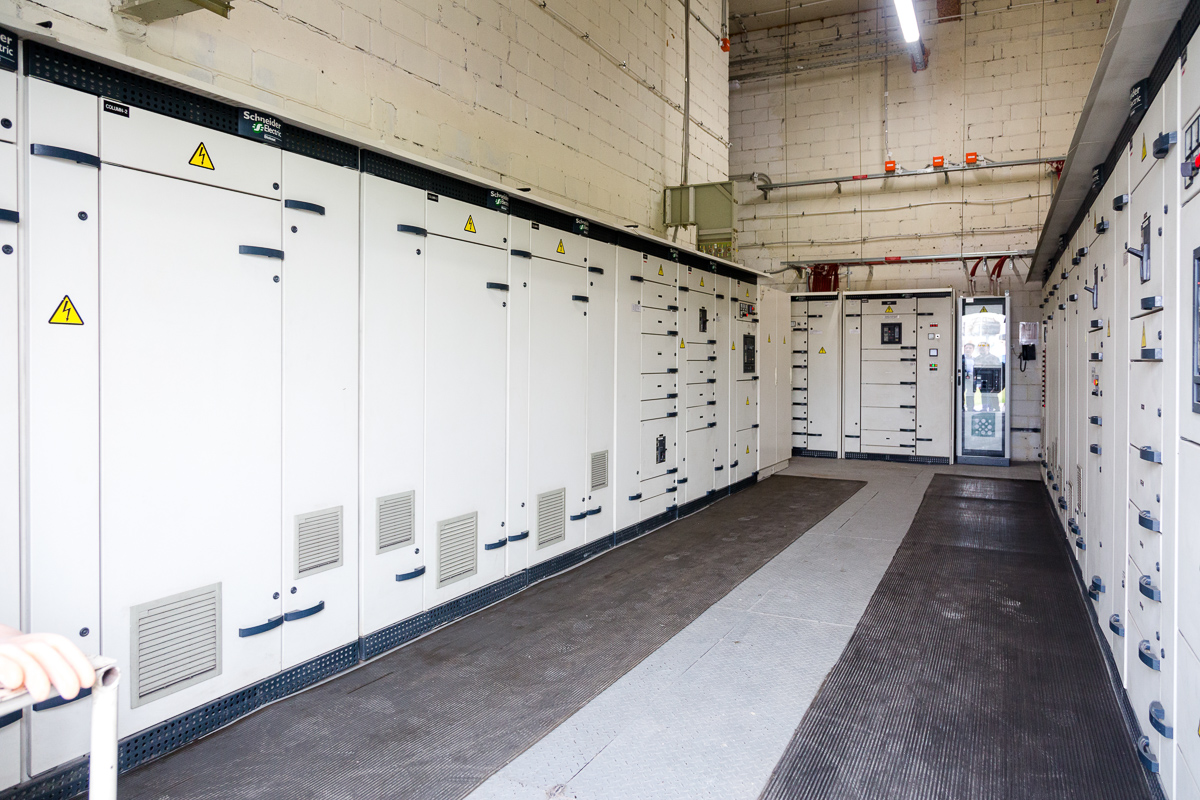
Moving to another building, minus the first floor.
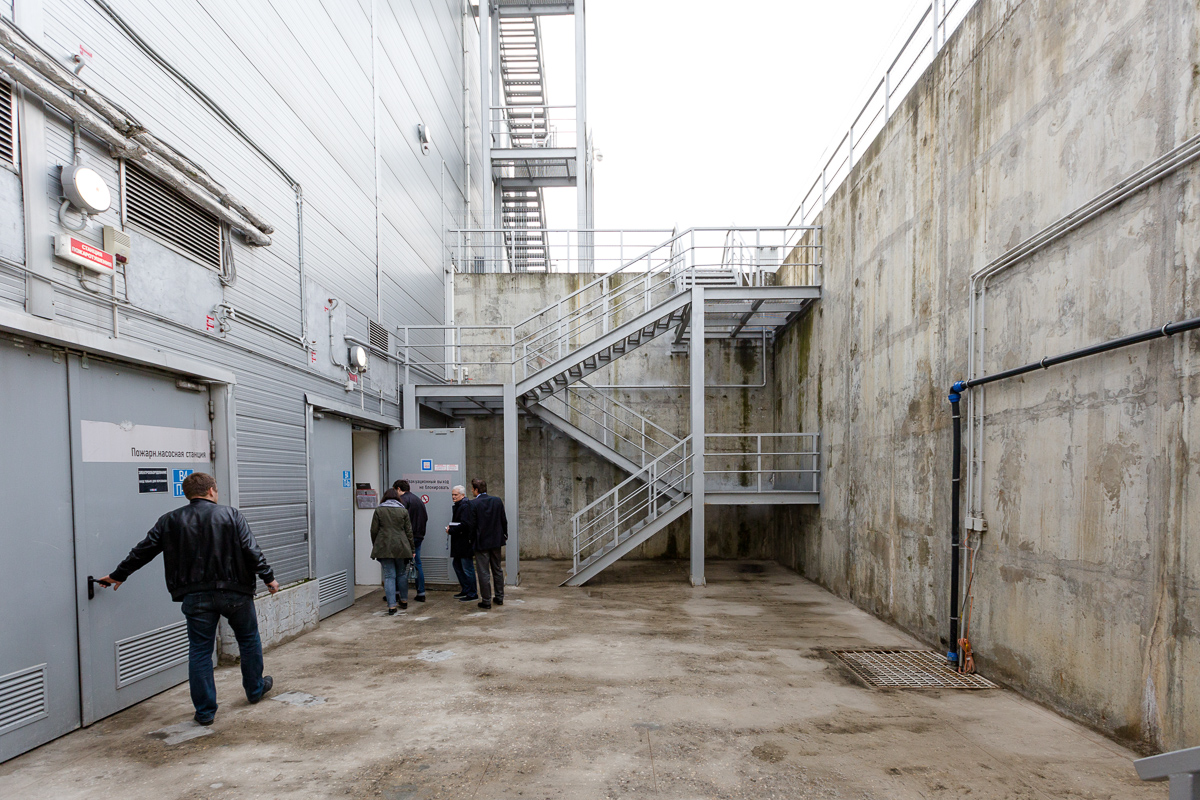
Here is the fire pumping station of the first building.

On the wall behind - labels for monitoring the water level in fire tanks.
Water tanks are located behind the wall. Their visual inspection is carried out with the help of marks on the wall. When the pressure in the system decreases - for example, when sprinklers are triggered - the pumps restore it. They are always in standby mode, connecting to work in a cascade. There are three pumping stations in the mall - one for each building and separate for the IKEA store.

Behind the next door is a cleaning system for water coming from the city. Here, in addition to cleaning, it undergoes mitigation and disinfection. There are two such stations - one for each building of the shopping center.

On the way to the next building there is a fuel storage for the boiler house of the first building - two tanks of 75 cubic meters each. In the cold season, 6-8 cubic meters per day are spent per day, so the fuel, if necessary, will last almost three weeks.
We enter the boiler room of the first building. Now one of the three boilers is active. Each boiler has a pallet with sand where fuel will safely drain in case of leakage.
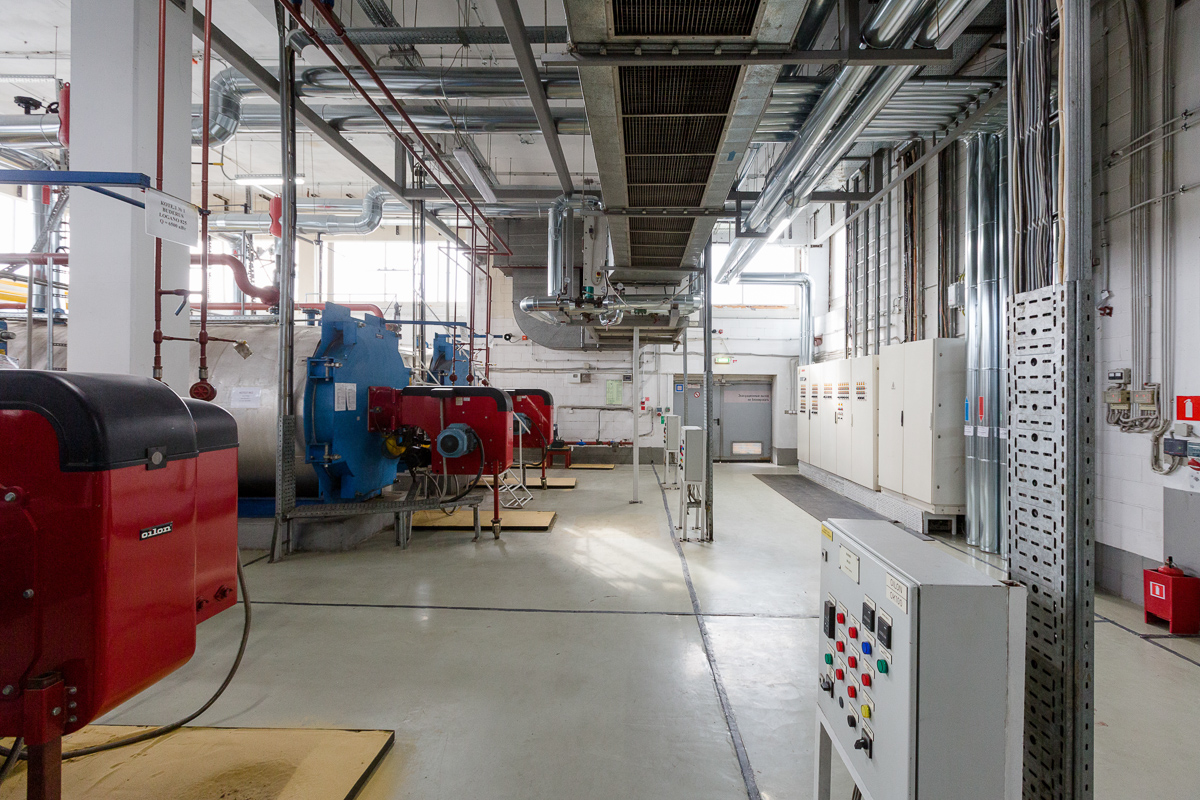
But by default, no fuel can escape, because boilers are powered with gas. Diesel fuel is used as an alternative. Water for a closed boiler circuit comes from the cleaning system.
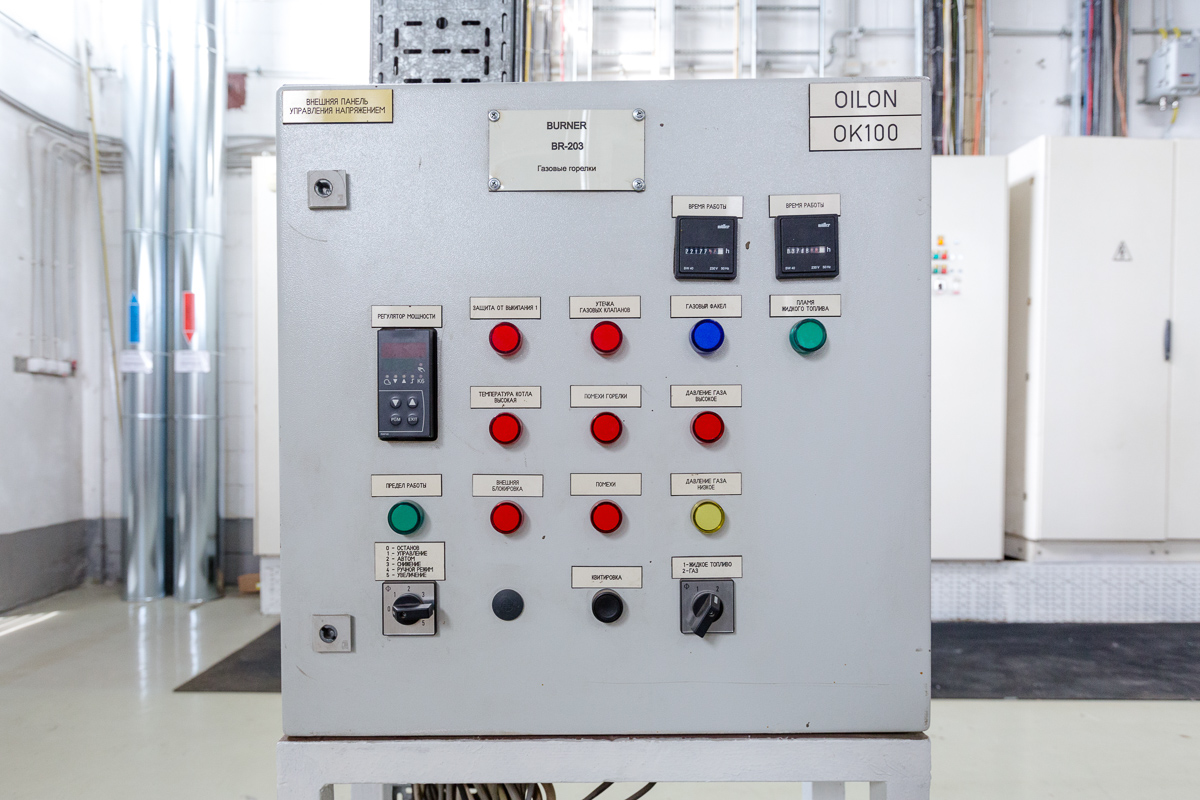
From the boiler room we go straight to the central heat point of the first building.
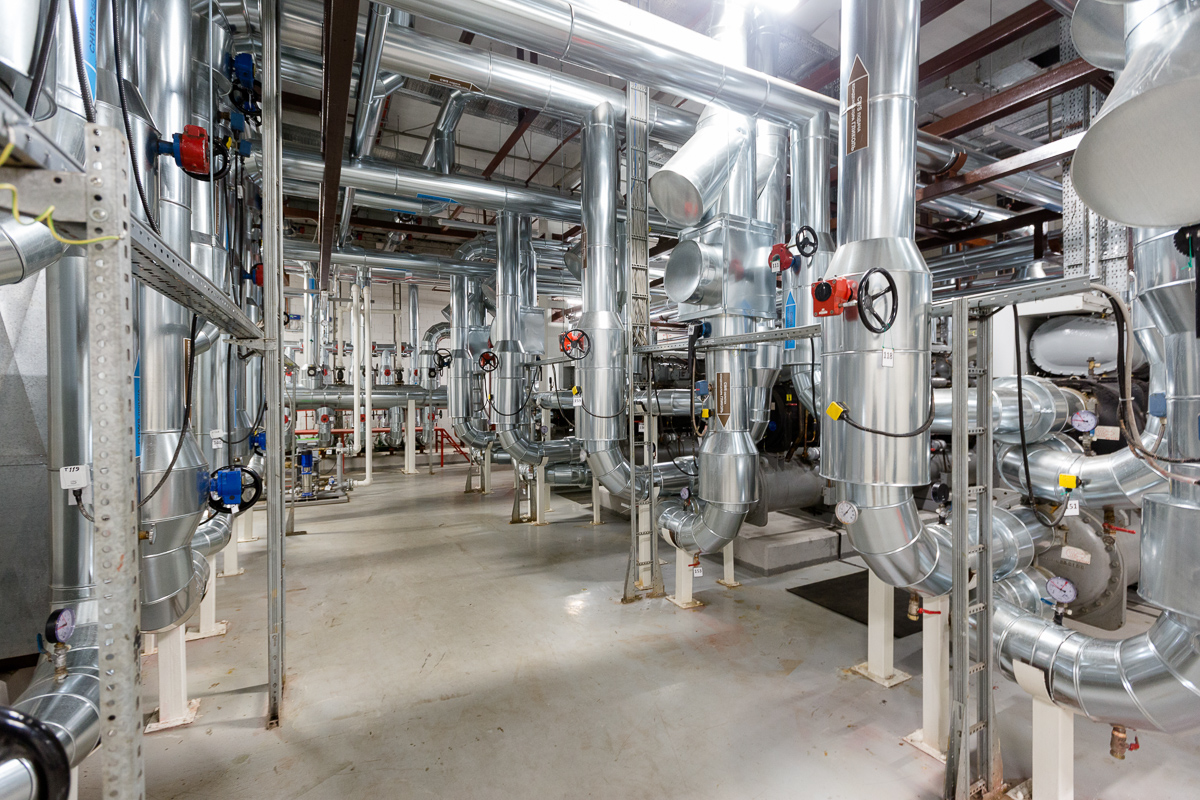
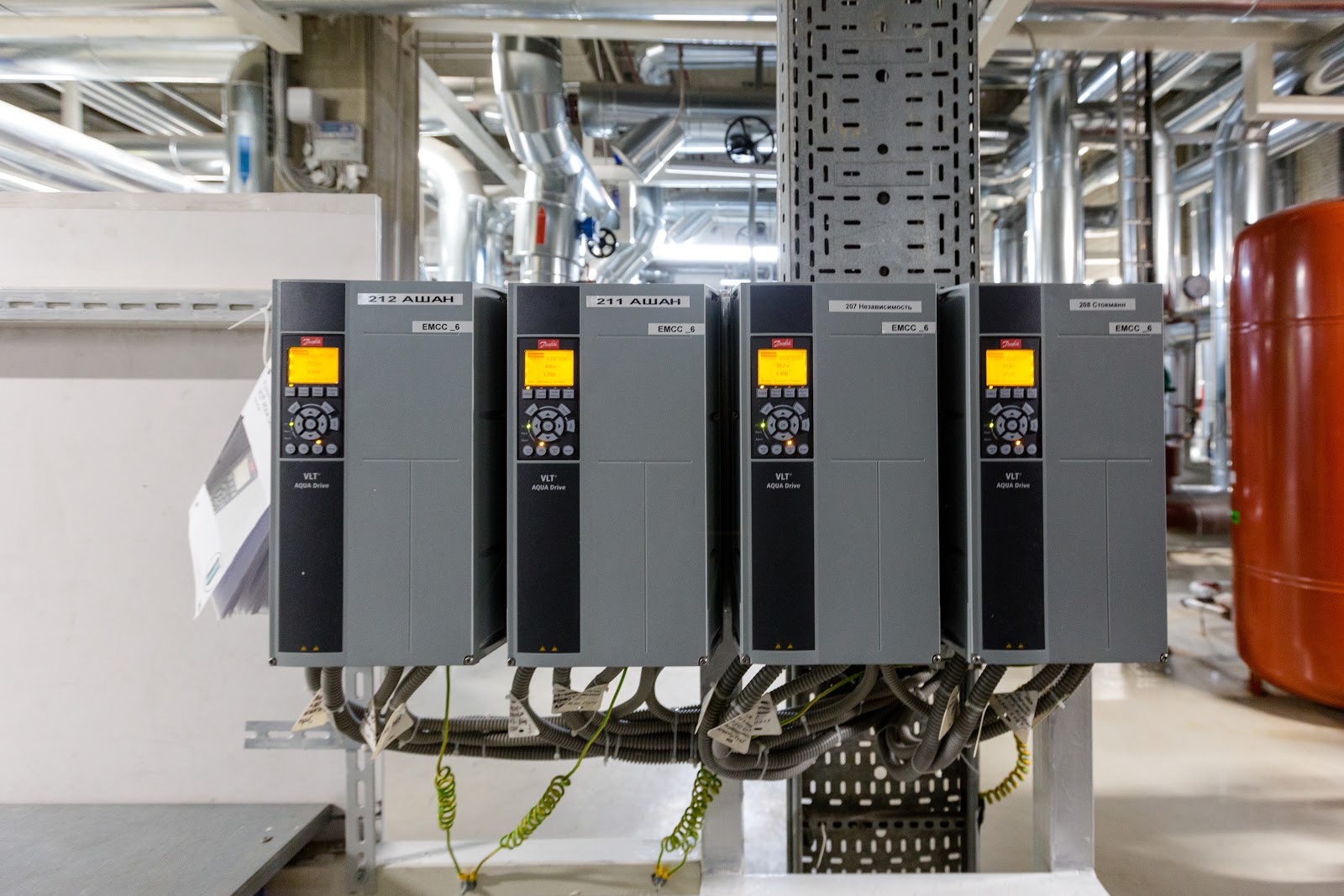
Frequency converters pumps
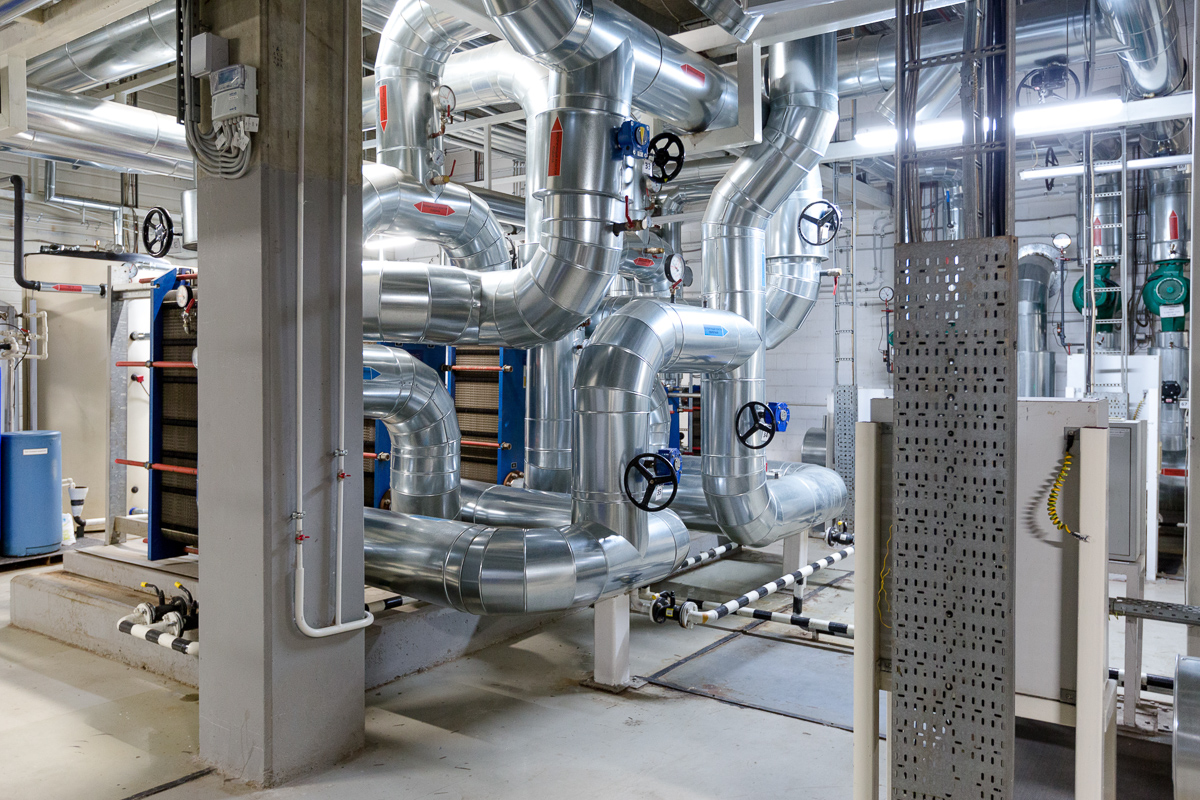
Something like this built in front of us Winamp player
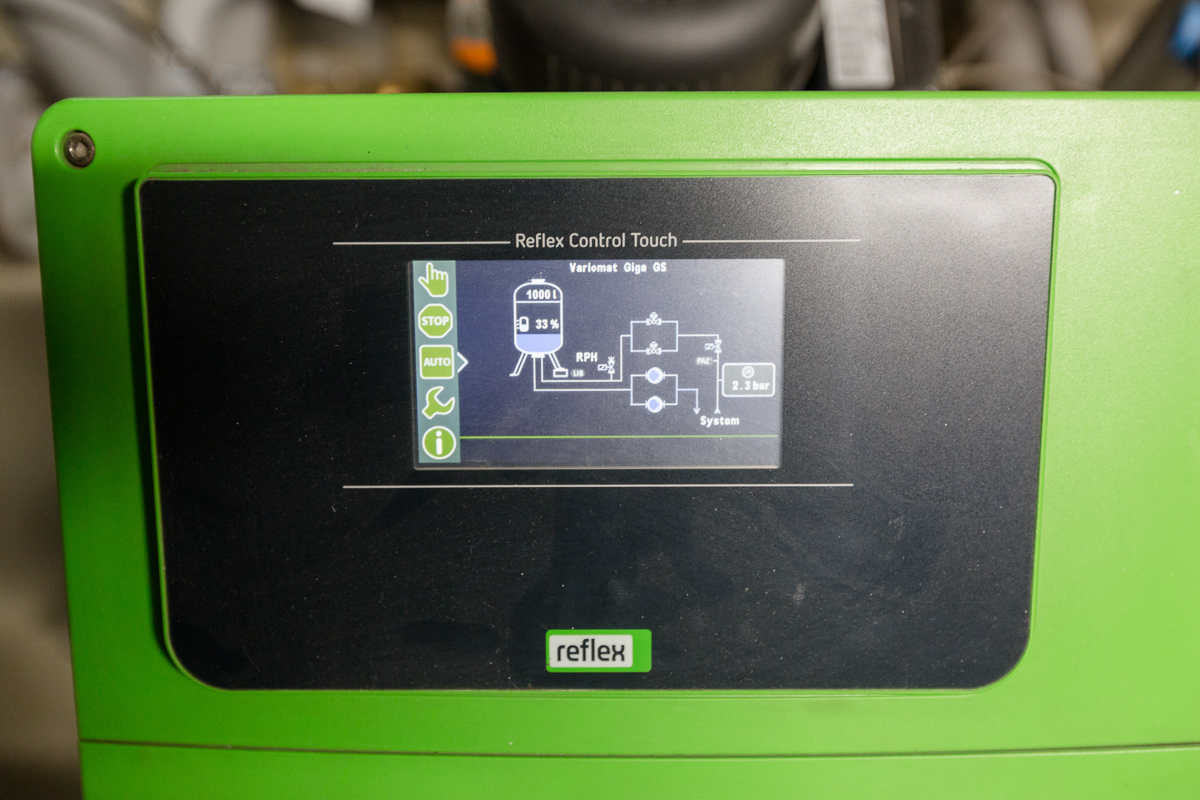
Not all user interfaces are brutal. In the heat point there is a quite ordinary touchscreen.
Through wide service corridors we go straight to the trading floor. Although this part is open to everyone, there also has its own “kitchen”, its infrastructural features.
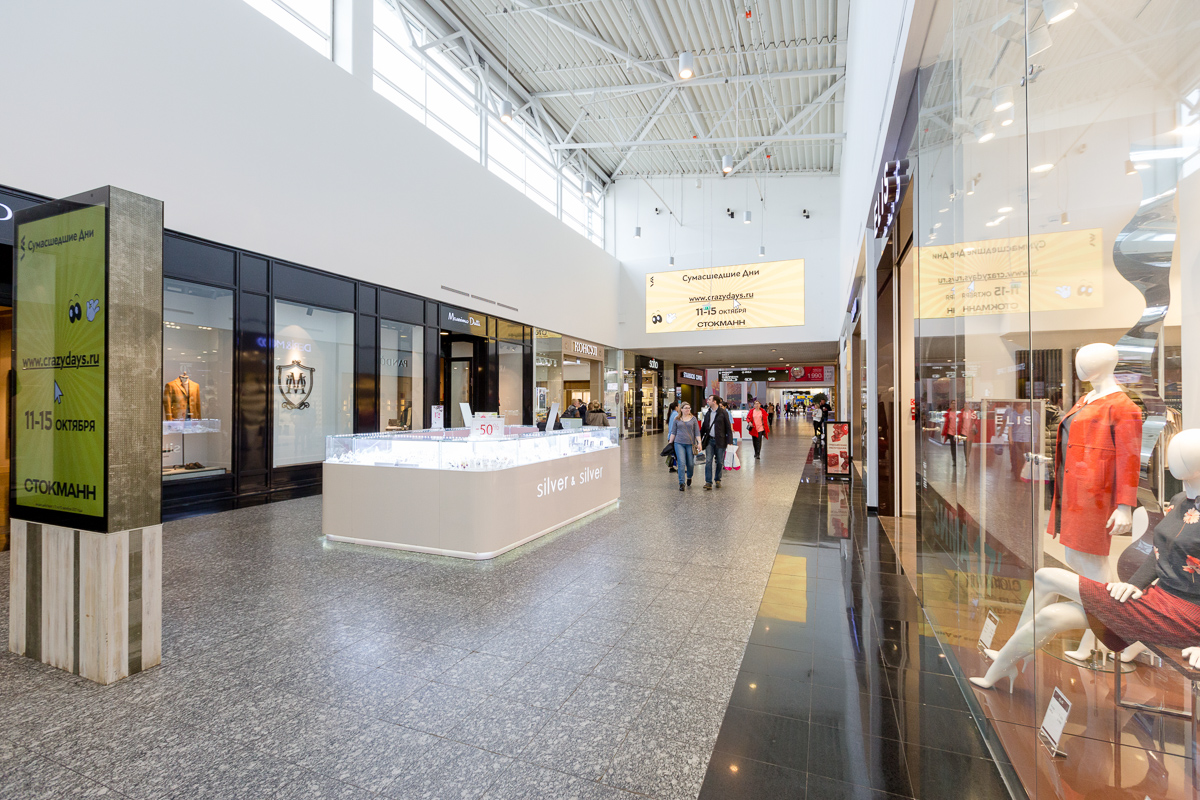
One of the most notable recent upgrades was the installation of synchronized screens over the corridors. It is written very carefully. In the photo with the help of screens, “crazy days” are moving forward - stock sales in Stockmann. Stockmann is one of the main anchor tenants of MEGI, like OBI, Decathlon, Sportmaster, M.Video, MediaMarkt and others.
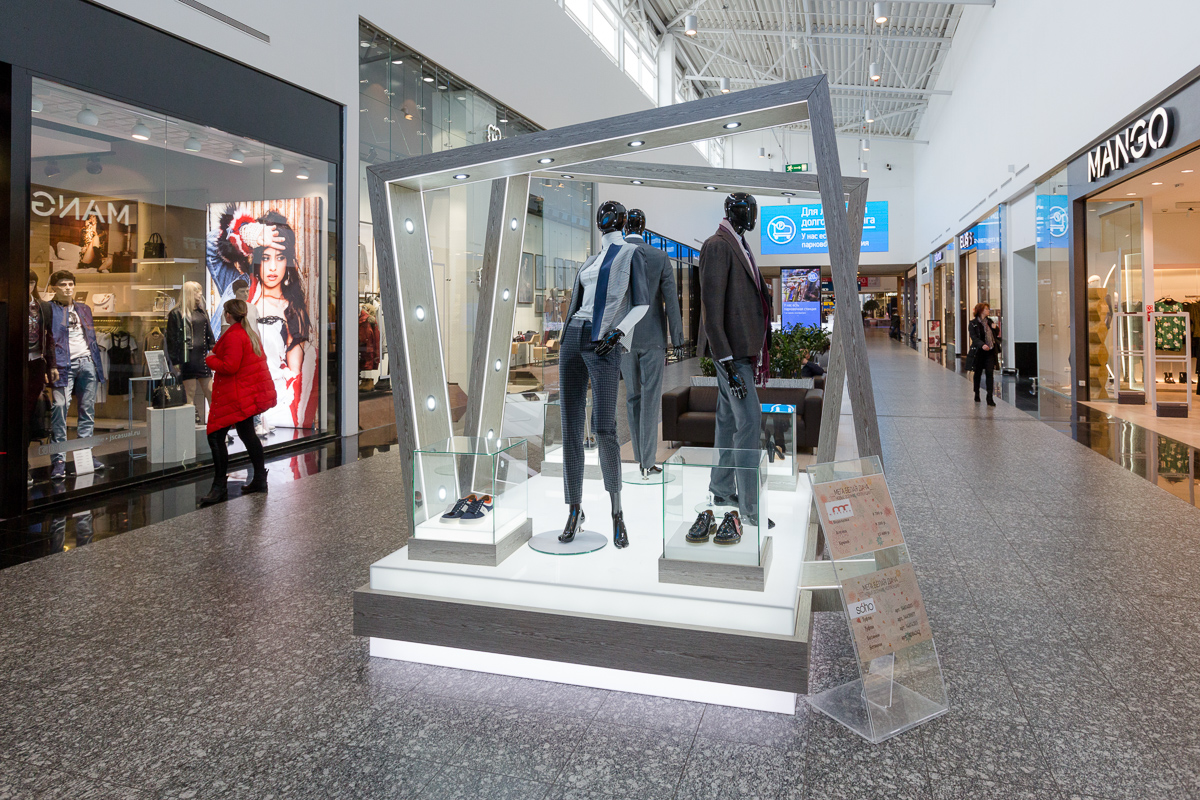
For the promotion of new stores are available for free here such podiums in the middle of the galleries. It takes into account topics that are of priority for MEGI in a particular month. For example, in October this is fashion - everyone is preparing for a new winter season.
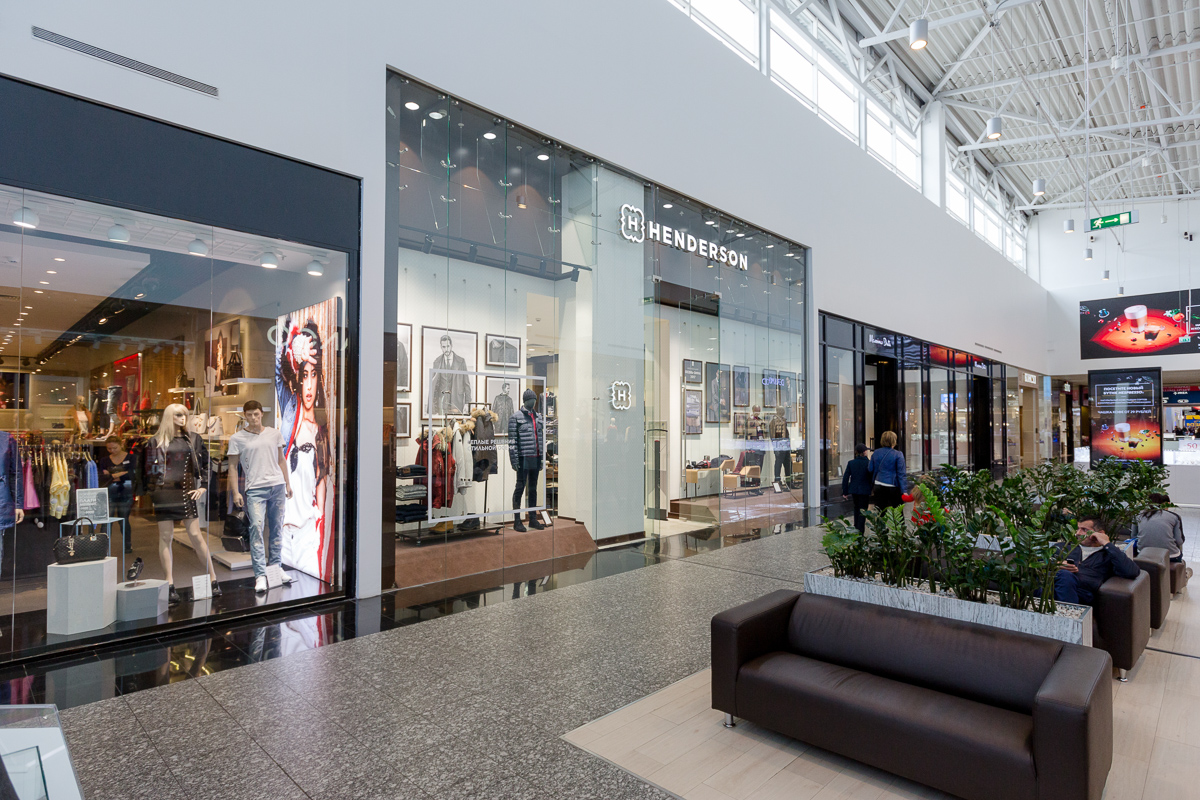
MEGA also stimulates stores to create higher, double facades, like those of Henderson. For an outside observer, the difference with the neighbors is not critical, but in general it looks more interesting.
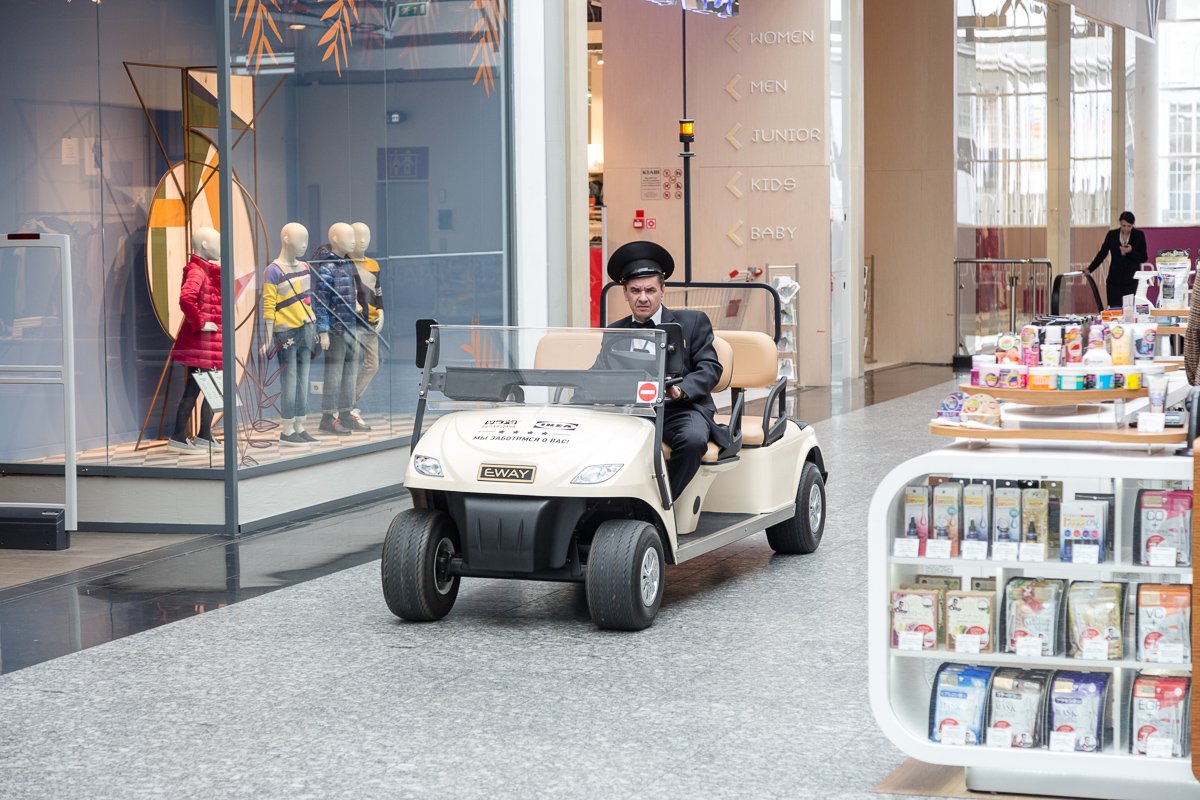
To move to other stores there are compact electric cars that meet people with limited mobility and elderly, and then take them to the right point of the shopping center. They can be called remotely, through the driver.
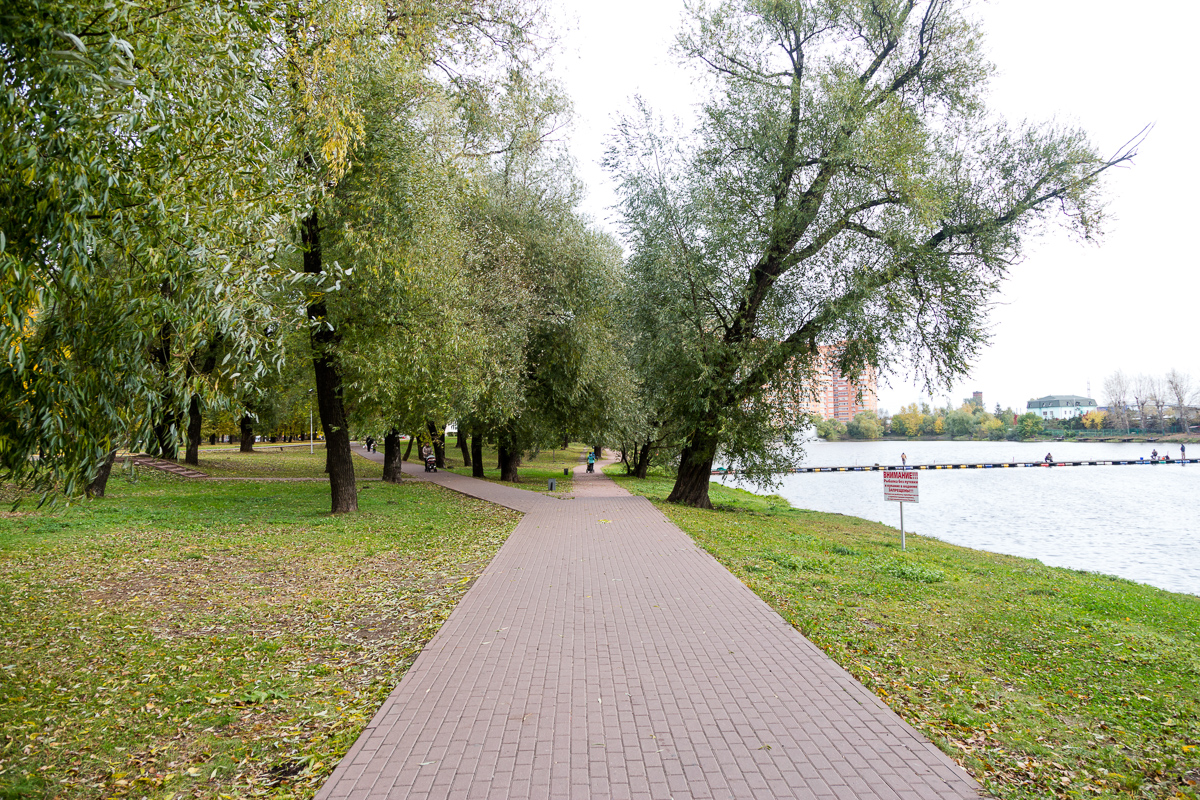
A stone’s throw away from MEGA is a park created at the expense of a shopping center, local administration and one agrofirm. Great place to catch your breath after shopping. In September, by the way, the city of Kotelniki was celebrated here.
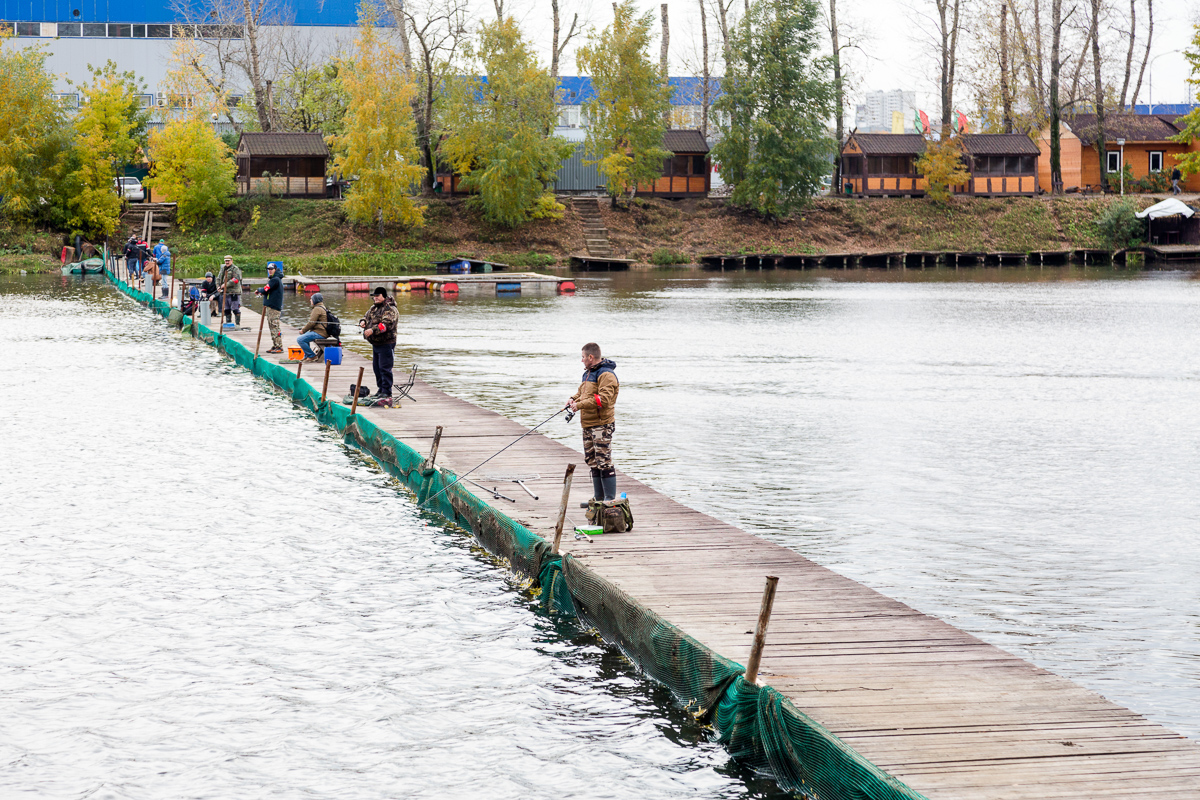
Konstantinos is surprised: “I have seen people who carry 5 kg of freshly caught fish from here! I do not know how they catch so much in such a pond. ”
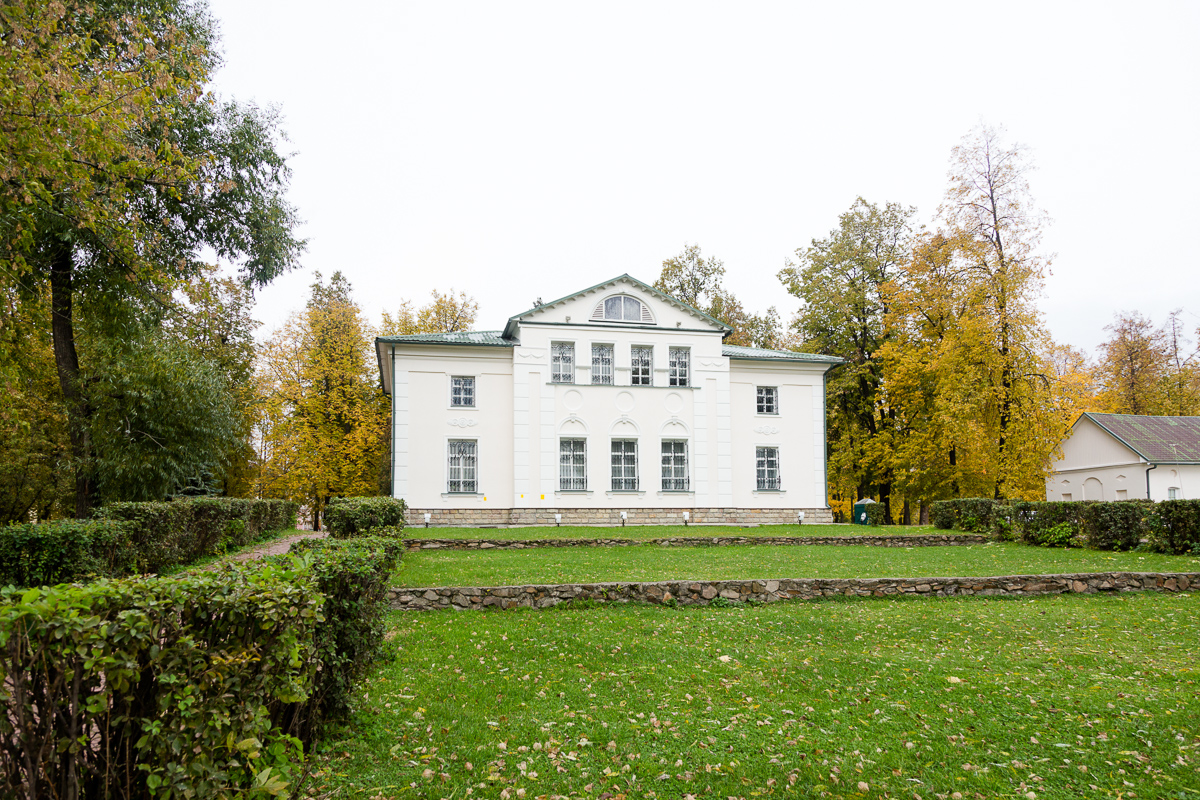
This building gave the name to the whole neighborhood. The main house of N. Arshenevsky’s country estate was built in 1788. Then the word “dacha” gradually came into use, and the color of the walls was called the “white dacha” by local residents.
At this, our tour comes to an end. Welcome to MEGA!

The “reverse side” of MEGA begins with the office of its manager, Konstantinos Tsakalis.
')

Looking around, you notice that there is quite a bit of furniture around - a table and a few bar stools. Konstantinos (for his Costa) spends almost the whole day "at the facility" and only in the evening takes up the papers - so the classroom is not adapted for classical meetings. We turn to more interesting locations.
Control room

Morning gliders are held in the hall nearby. Also from here, with the help of the BMS, the building management system (automated control system of the building), you can quickly monitor and manage engineering systems. In the middle of the hall there is a large table with schemes under glass, and a large plotter next to it for printing these schemes.

For visitors, MEGA consists of two buildings, but in fact there are more buildings. On the BMS map its separation.

From the list of systems in buildings, you can quickly go down to the summary screen for a specific system, for example, a ventilation system.

Here all important technical parameters of the system are noted, as well as the direction of the air flow.

Frequency converters set the speed of rotation of the fans and the heat exchanger wheel. Heat transfer radiators that heat up the air flow in winter and cool in summer. On the left there are filters for cleaning the air flow taken from the atmosphere.
With the help of a frequency converter, the rotational speed of the motors of the fans, which is necessary for the inflow and exhaust of air, is formed. With an increased content of carbon dioxide in the air, part of the air flow is emitted into the atmosphere, which is compensated by the intake of fresh air from the atmosphere. When the actual air temperature differs from the established flow, passing through the system, it is sent for recovery through heat exchange radiators. Depending on the season for ventilation and other systems, one of two modes is activated - summer or winter.

An outdoor temperature sensor is located in the upper corner.
We are switching to the boiler room of the technical building 1. There are three boilers in it, which work in cascade. At the time of shooting one of them is active.

The separate screens show the schemes of the primary and secondary heating circuits for the same building:


Illumination usually works on a schedule, but it is possible to adjust its operation in accordance with the actual illumination (for example, on a cloudy day). For this purpose, light sensors are installed in various parts of the building. The active palm icon means that this lighting group is switched to manual mode — usually they do it as needed when some work is being done in the desired area.

The shopping center has a drainage system, the water from which is discharged into the river or into the sewer system.

BMS also monitors the status of other auxiliary systems: escalators, travelrs, and grease traps.

MEGA has a preparation system for water from the city. It is supplied to tanks with ultrasonic water level sensors. From one tank, water enters a multistage purification system, after which it is collected in another tank, clean and ready for use. As a result, visitors to the shopping center use cleaner water than in the city, and even if the center is temporarily disconnected from the central water supply for technical reasons, this water supply is enough for the rest of the day.

Safety system
At the heart of the MEGA security system is a deep hierarchy of access levels and a “captain’s bridge” to monitor all rooms. With their help, in the event of an emergency, you can make sure that everyone in the shopping center has been evacuated.
The state of surveillance cameras is automatically monitored, and any damage is promptly eliminated. All recordings from the cameras are stored from one and a half weeks to a year and can be provided upon request of law enforcement agencies. The numbers of the entering and leaving cars are determined automatically. If the number of the car coincides with that noted in the search base, a security signal is received and the information is urgently transmitted to law enforcement agencies.
The most interesting thing in the MEGA security system is an online course that everyone who is going to work in a shopping center must pass. As a result of the course, you must pass the test, without which the necessary S3 sticker on the badge cannot be obtained.

Our guests, for whom the MEGA-excursion was held, were handed over without preparation. Most of the questions seemed to them not too complicated, but in the end they did not cope with the exam. With 65% no sticker does not shine - we do not issue large letters "Y".

When bypassing the shopping center, day and night shifts fill in the checklists for reporting. Any problem is solved in a maximum of two weeks, and more or less minor breakdowns are corrected in the next night shift.

For each malfunction, such stickers are attached. With their help, masters will be able to quickly find a problem place. And if they do not have time to repair before the new working day, buyers will know that the repair is underway.
Power supply
Through the parking exit to the service complex of the first building of MEGA. We start with an electrical substation.

Behind the largest door is the diesel generator of the first building. It only comes into operation when the central power supply is turned off, providing the necessary minimum of energy for critical systems. For five seconds while the generator starts, the UPS takes over the load. To check the generator run every week.

In the adjacent premises on the rails installed transformers with a capacity of 2000 kVA. For each of the two buildings there are ten transformers that operate simultaneously with a uniform load distribution.

Transformers are isolated from switchgear, control elements and other related equipment, which is located in a separate room. The switchgear occupies a separate room. The wiring diagram allows you to remove one of the transformers for repairs for maintenance and redistribute the load on the remaining transformer.

Fire fighting and water treatment
Moving to another building, minus the first floor.

Here is the fire pumping station of the first building.

On the wall behind - labels for monitoring the water level in fire tanks.
Water tanks are located behind the wall. Their visual inspection is carried out with the help of marks on the wall. When the pressure in the system decreases - for example, when sprinklers are triggered - the pumps restore it. They are always in standby mode, connecting to work in a cascade. There are three pumping stations in the mall - one for each building and separate for the IKEA store.

Behind the next door is a cleaning system for water coming from the city. Here, in addition to cleaning, it undergoes mitigation and disinfection. There are two such stations - one for each building of the shopping center.

On the way to the next building there is a fuel storage for the boiler house of the first building - two tanks of 75 cubic meters each. In the cold season, 6-8 cubic meters per day are spent per day, so the fuel, if necessary, will last almost three weeks.
Boiler room
We enter the boiler room of the first building. Now one of the three boilers is active. Each boiler has a pallet with sand where fuel will safely drain in case of leakage.

But by default, no fuel can escape, because boilers are powered with gas. Diesel fuel is used as an alternative. Water for a closed boiler circuit comes from the cleaning system.

From the boiler room we go straight to the central heat point of the first building.


Frequency converters pumps

Something like this built in front of us Winamp player

Not all user interfaces are brutal. In the heat point there is a quite ordinary touchscreen.
"Front End"
Through wide service corridors we go straight to the trading floor. Although this part is open to everyone, there also has its own “kitchen”, its infrastructural features.

One of the most notable recent upgrades was the installation of synchronized screens over the corridors. It is written very carefully. In the photo with the help of screens, “crazy days” are moving forward - stock sales in Stockmann. Stockmann is one of the main anchor tenants of MEGI, like OBI, Decathlon, Sportmaster, M.Video, MediaMarkt and others.

For the promotion of new stores are available for free here such podiums in the middle of the galleries. It takes into account topics that are of priority for MEGI in a particular month. For example, in October this is fashion - everyone is preparing for a new winter season.

MEGA also stimulates stores to create higher, double facades, like those of Henderson. For an outside observer, the difference with the neighbors is not critical, but in general it looks more interesting.

To move to other stores there are compact electric cars that meet people with limited mobility and elderly, and then take them to the right point of the shopping center. They can be called remotely, through the driver.
Park "Belaya Dacha"

A stone’s throw away from MEGA is a park created at the expense of a shopping center, local administration and one agrofirm. Great place to catch your breath after shopping. In September, by the way, the city of Kotelniki was celebrated here.

Konstantinos is surprised: “I have seen people who carry 5 kg of freshly caught fish from here! I do not know how they catch so much in such a pond. ”

This building gave the name to the whole neighborhood. The main house of N. Arshenevsky’s country estate was built in 1788. Then the word “dacha” gradually came into use, and the color of the walls was called the “white dacha” by local residents.
At this, our tour comes to an end. Welcome to MEGA!
Source: https://habr.com/ru/post/344510/
All Articles