"Vostochny" - our spaceport
In 2012, on the site of the Vostochny cosmodrome in the Amur Region there was only taiga. To build here in three and a half years the most modern cosmodrome in the world, even if only its first stage, is a colossal work. Our company "INSISTEMS" was lucky enough to participate in this project. The object was very difficult, starting with the fact that it is very large, and ending with difficult climatic conditions, remoteness, the absence of any kind of infrastructure. The project demanded from us a lot of strength, energy and non-standard approaches.
In this post I wanted to tell you how we solved the tasks that arose in front of us during the implementation of this ambitious project, and a selection of photos will help readers to see everything with their own eyes.
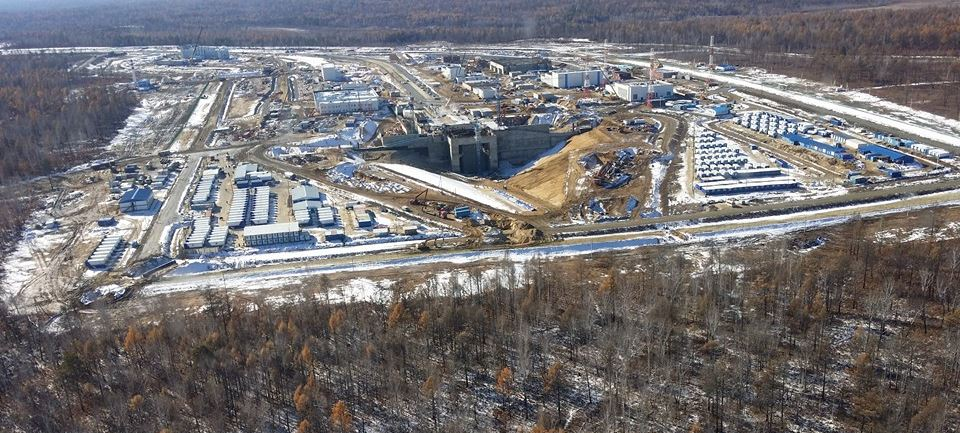
The Vostochny Cosmodrome is located in the Amur Region, eight thousand kilometers from Moscow. This is the first civilian cosmodrome of Russia.
')
Its area is 1035 square meters. km (which is comparable to Moscow within the Moscow Ring Road), the area under construction - 96.6 square meters. km At the cosmodrome more than 450 facilities. The length of the automobile and railways of the cosmodrome is more than 200 km. More than 400 contracting organizations took part in the construction of the facility.
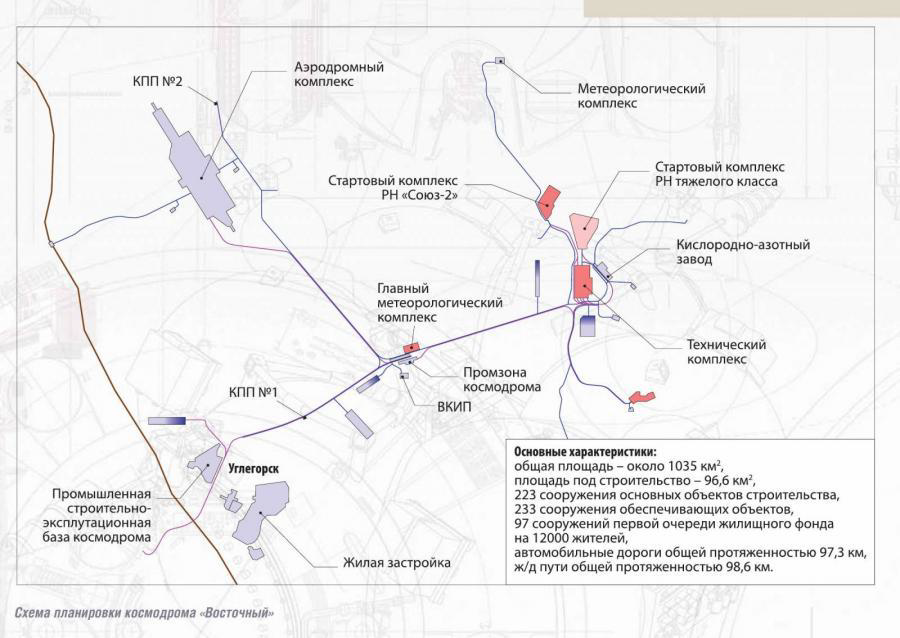
For those who want to read about other cosmodromes, we made a selection of interesting facts and hid it under the spoiler.
January 23, 2014, our first business trip to Vostochny took place.
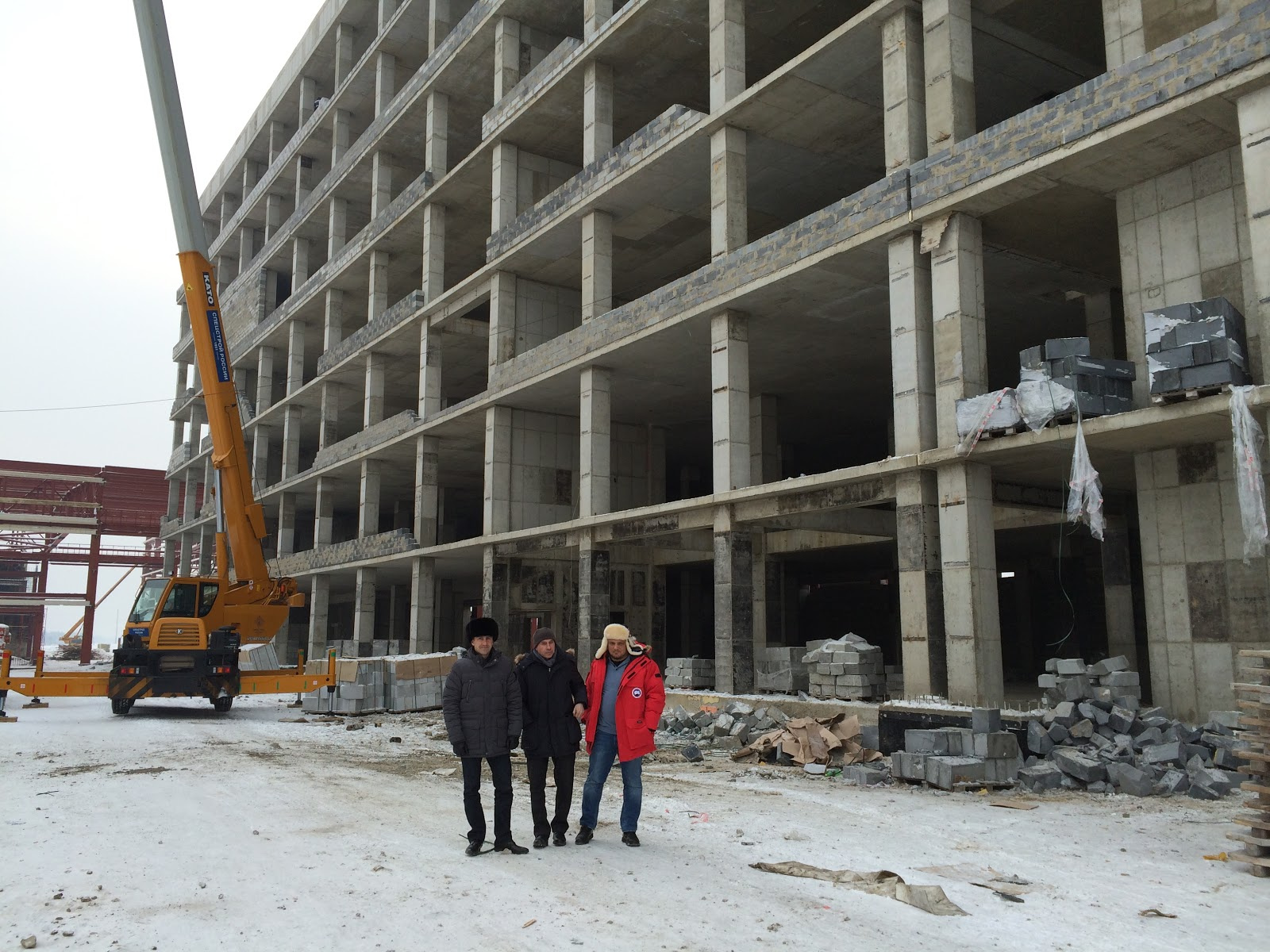
This is how the assembly test complex looked like when we got there for the first time. It was just a concrete frame.
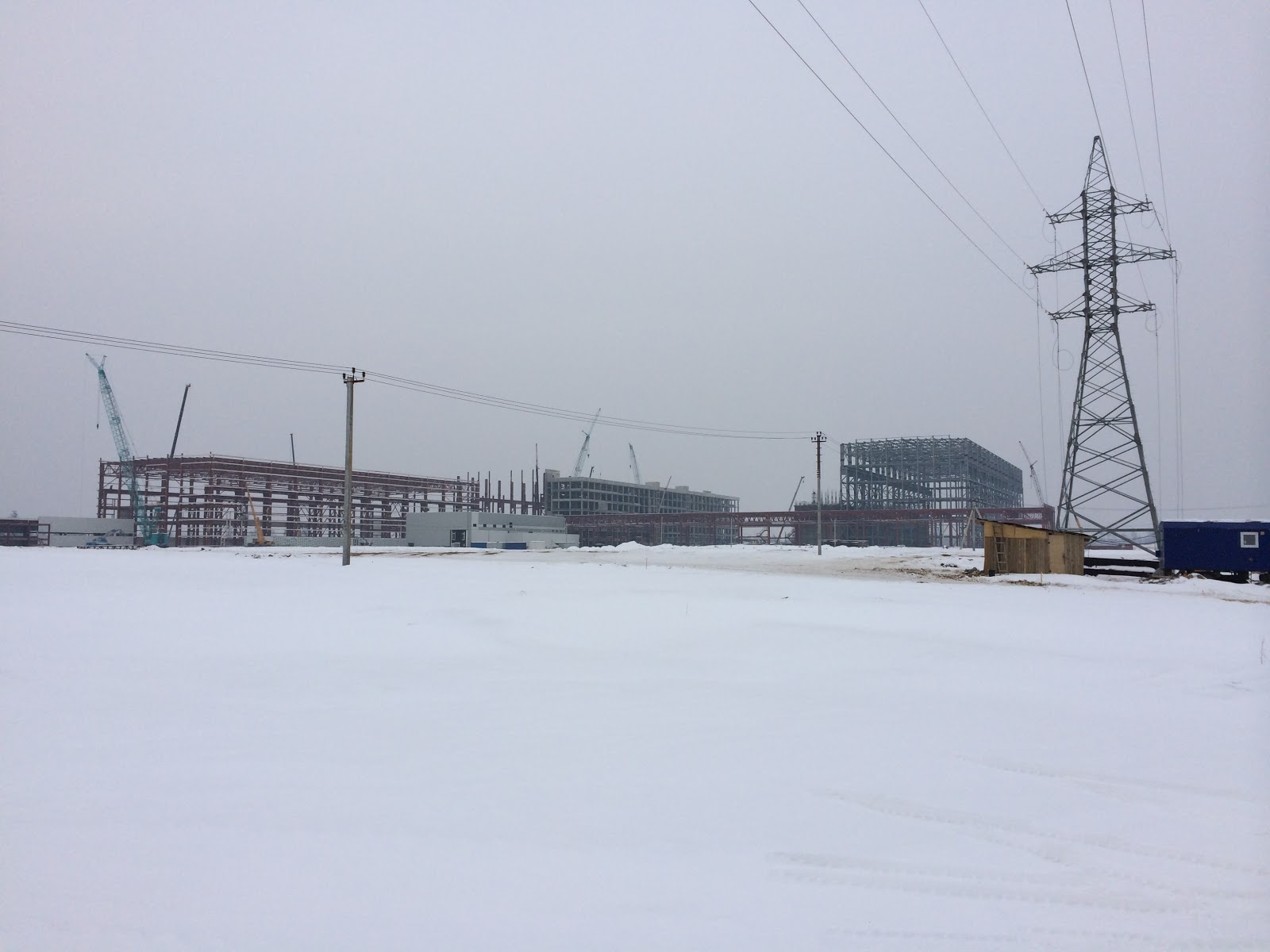
And this place of our future town is a Russian field.
The main objects of the technical complex are the assembly and test buildings for spacecraft and launch vehicles, a refueling station, a warehouse for blocks with a thermal vestibule, a power unit, a transborder gallery. They are combined into one thermal circuit in order to ensure the continuity of the technological process of preparing spacecraft and launch vehicles to launch in the harsh conditions of the sharply continental climate of the Amur Region.
The first object is a warehouse of blocks with a thermal vestibule, which at that moment looked like a metal frame.
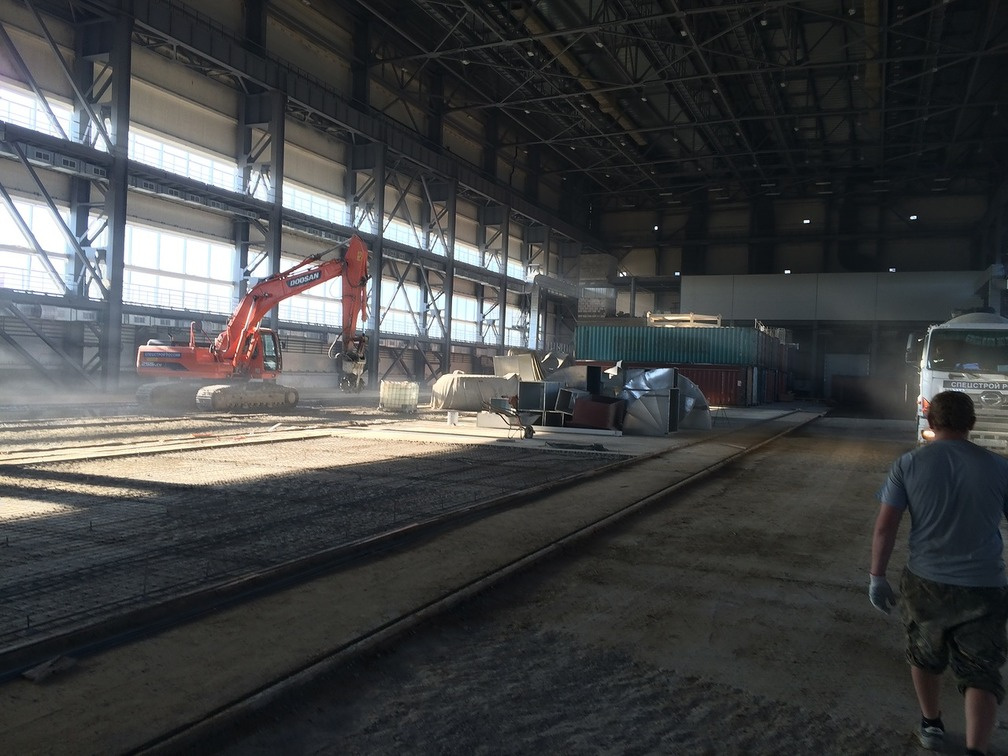
Block Warehouse
According to the technology, rocket and spacecraft units arrive here. Here, already being in a heated circuit, they are unloaded, stored and delivered to the assembly and test buildings through the transborder gallery.
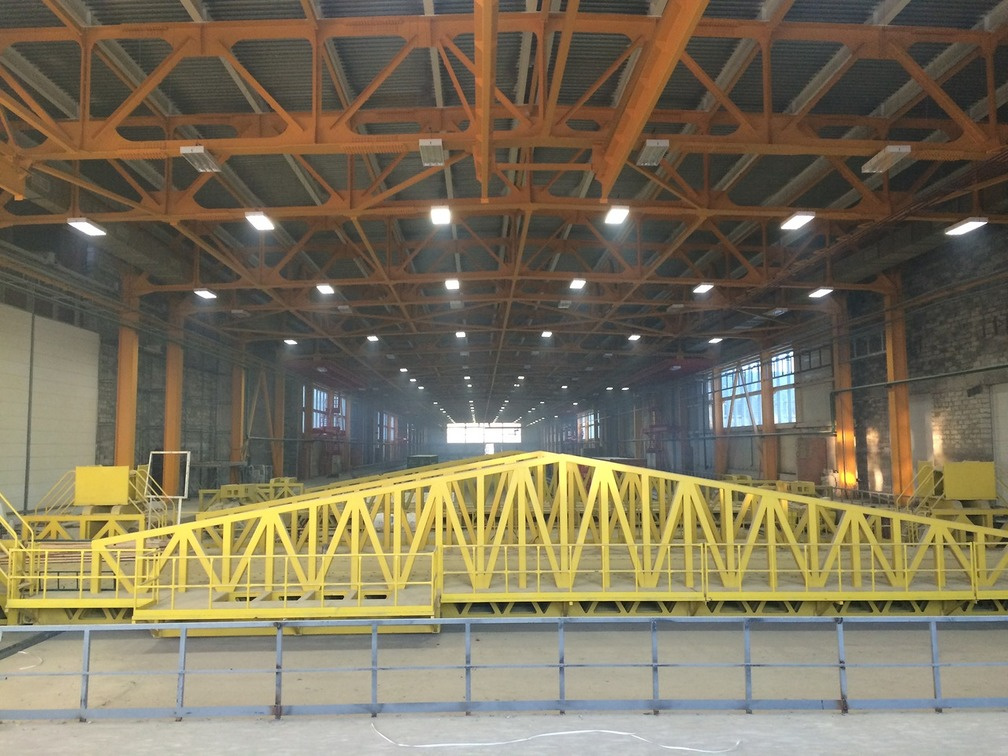
Transborder Gallery
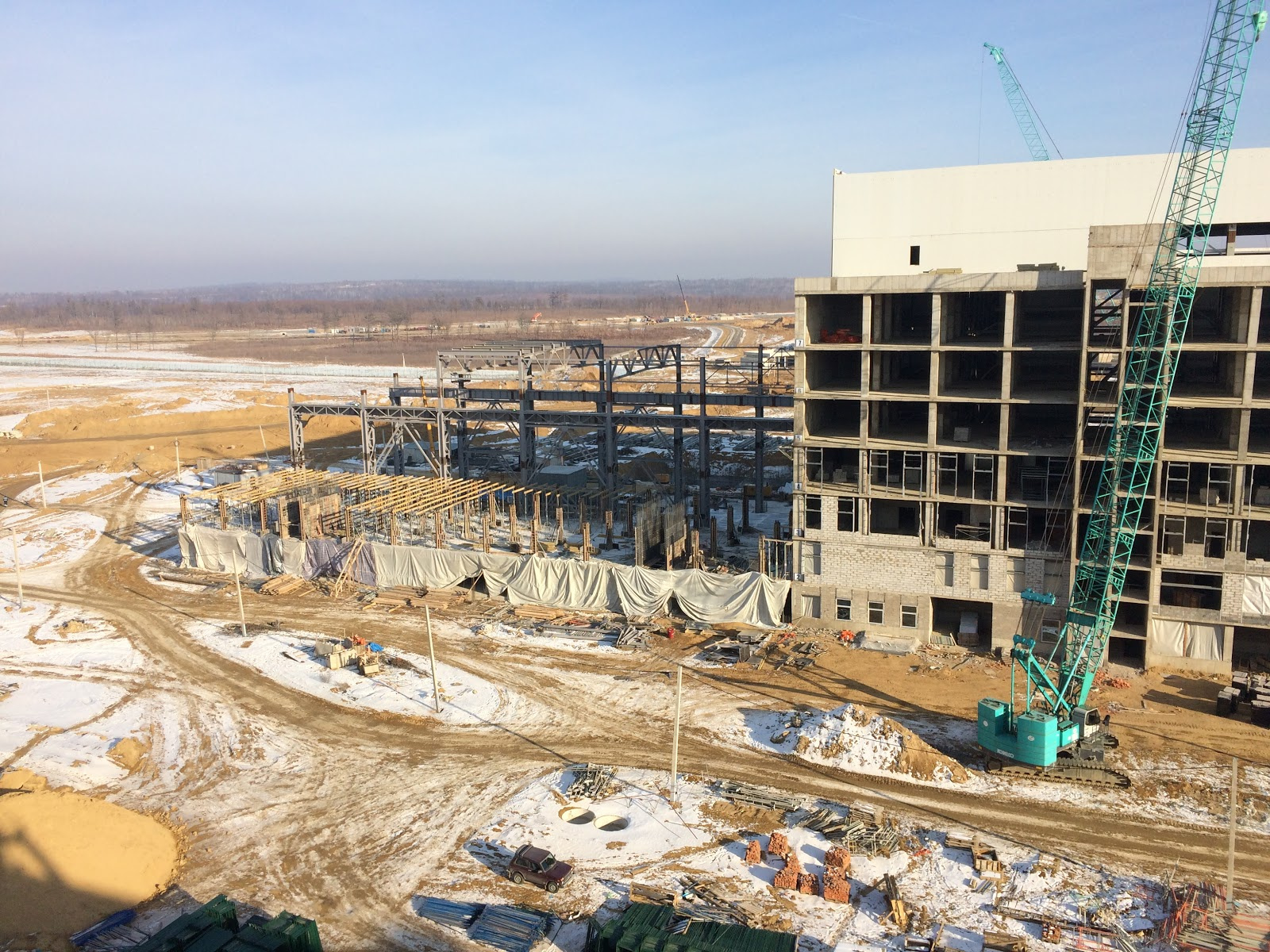
This building is a refueling station (ZNS), it is adjacent to the assembly and test building of the spacecraft (MIC KA). Inside the MIC KA, spacecraft are assembled, undergo various tests and tests, and already fully ready for launch, are sent to the ZNS for refueling. Next, the already-fueled spacecraft moves to the test-assembly body of the launch vehicles (MIK PH). The fuel used in spacecraft engines is toxic. Therefore, special attention is paid to security issues here: automatic gas analysis and alarm systems, emergency ventilation are provided, vestibule gateways and a large number of organizational security measures are provided.
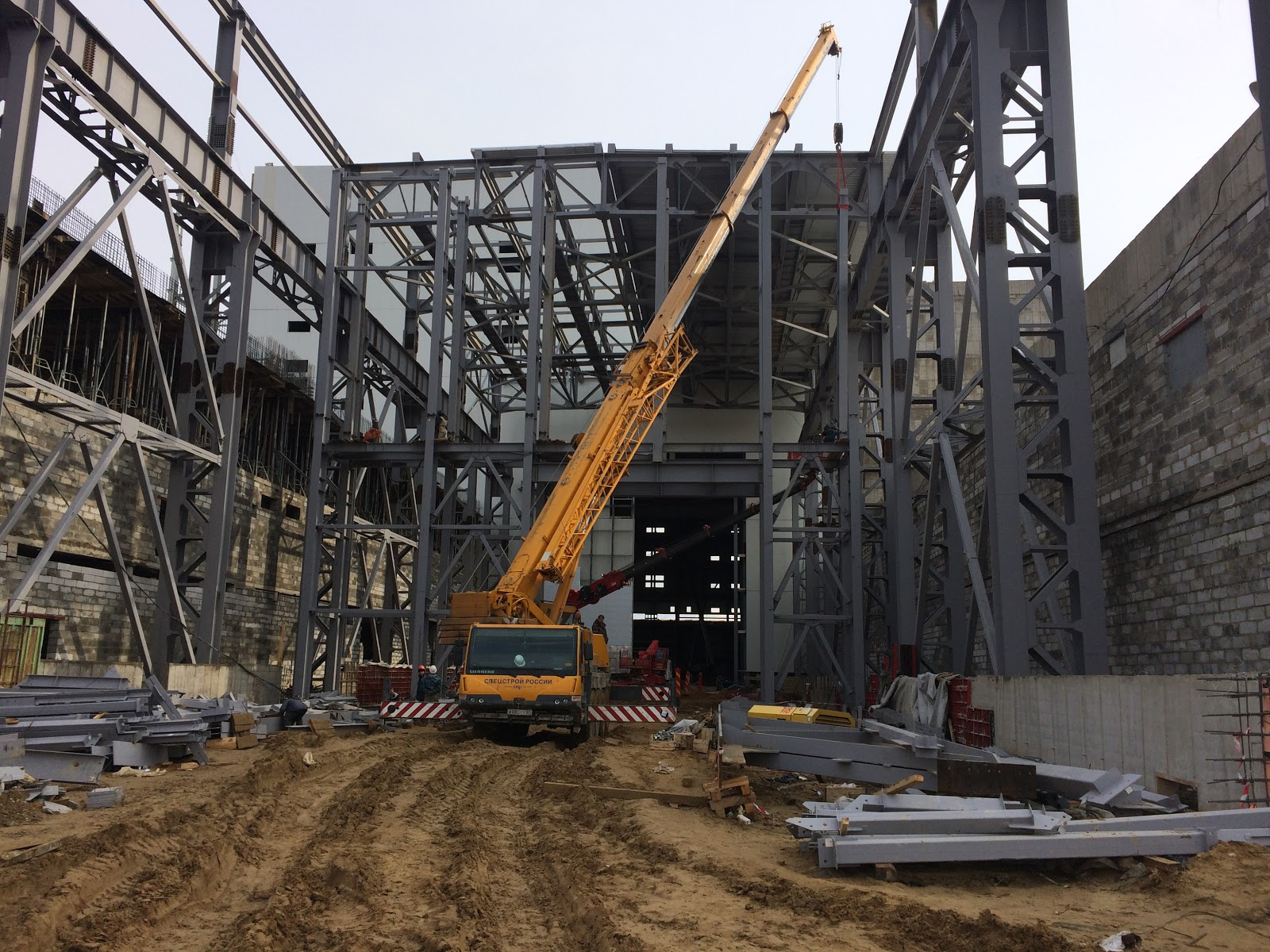
Refueling station
This is the test body of the launch vehicles.
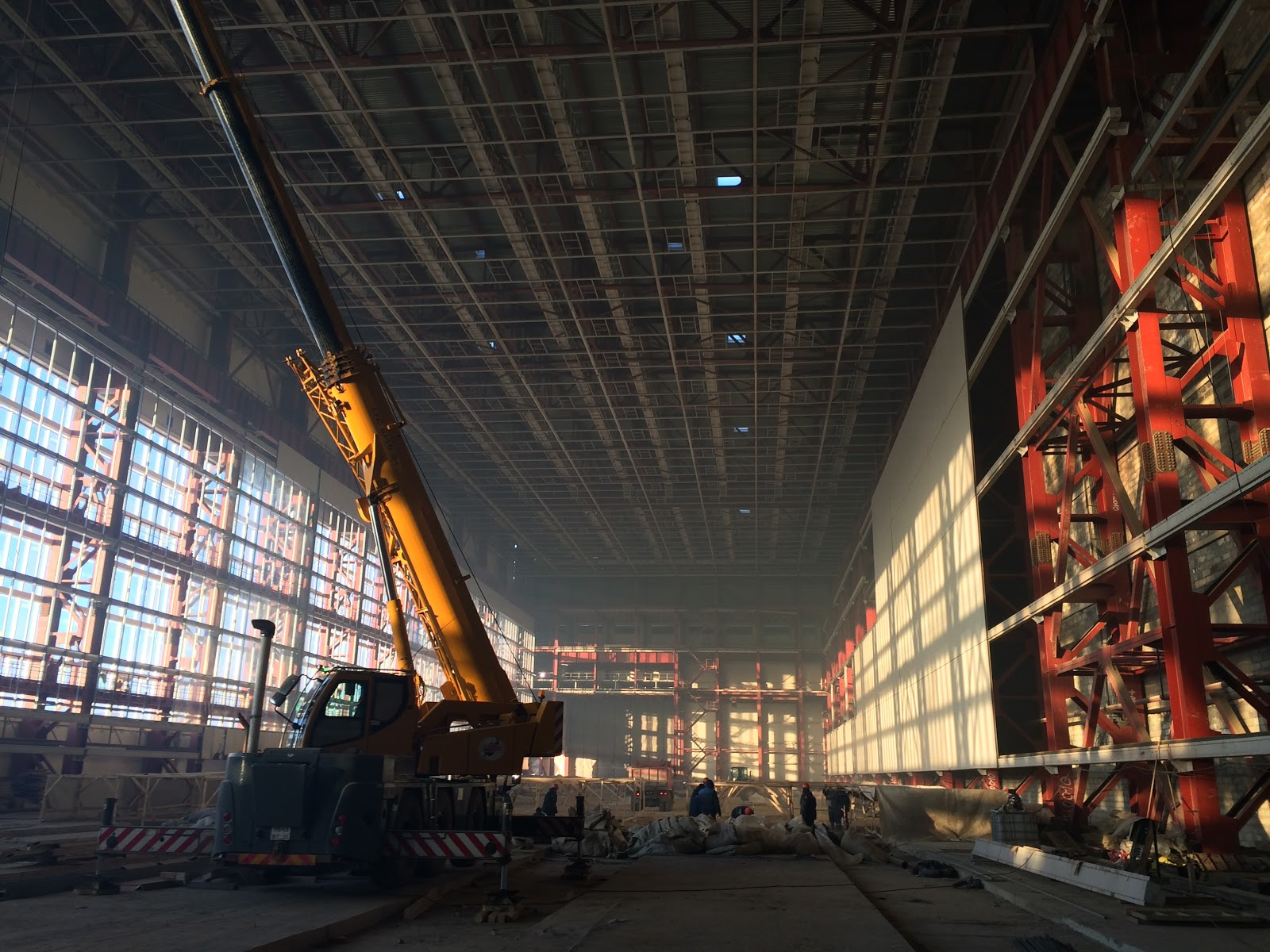
The carrier rockets are assembled here, they are tested and tested. Here is the installation of charged spacecraft and warheads on the prepared launch vehicles. Next, the launch vehicle with the spacecraft leaves for the launch complex already assembled, that is, the spacecraft is filled up, and the rocket is empty. They come to the launch complex, they are installed in the starting position, tested, checked, then the rocket refuels and flies.
By the summer of 2014, the launch complex looked like this from a helicopter window.
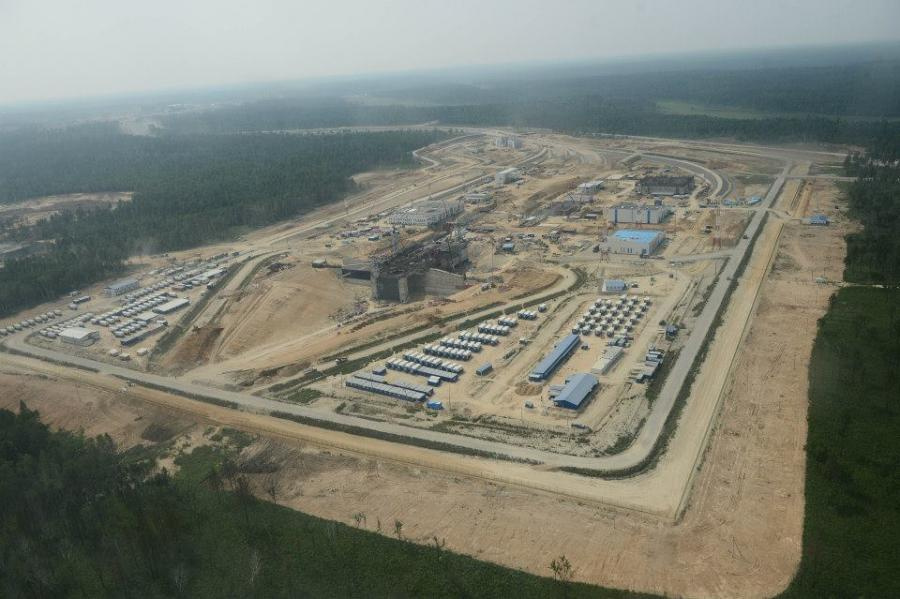
The task of INSISTEMS and the Khabarovsk company LANIT-PARTNER , with which we worked together on the project, was to equip several facilities of the technical complex of the cosmodrome with engineering systems: the assembly and test complex of launch vehicles (MIK RN), the power unit, the refrigerating center and the filling station neutralization station.
In our area of responsibility were:
On the project, it was necessary to manage life, human resources, communications, content, risks, terms, costs, supplies and logistics, information. This may be routine things, but without them the project would not have taken place. I will tell about each direction in more detail.
Amur region - subsidized region. In 2016, he took the 67th place in the rating of Russian regions for the quality of life .
The nearest settlement to the cosmodrome in 25 km is Uglegorsk. It’s too early to call it a city. 5.5 thousand people live in this village. District centers are also quite uncrowded and far located: Svobodny (55 thousand people) - 80 km, Shimanovsk (19 thousand people) - 83 km, Belogorsk (67 thousand people) - 120 km.
Blagoveshchensk, the capital of the Amur Region, is 230 km away. 224 thousand people live here (for comparison: the population of the Vykhino district in Moscow is 226 thousand).
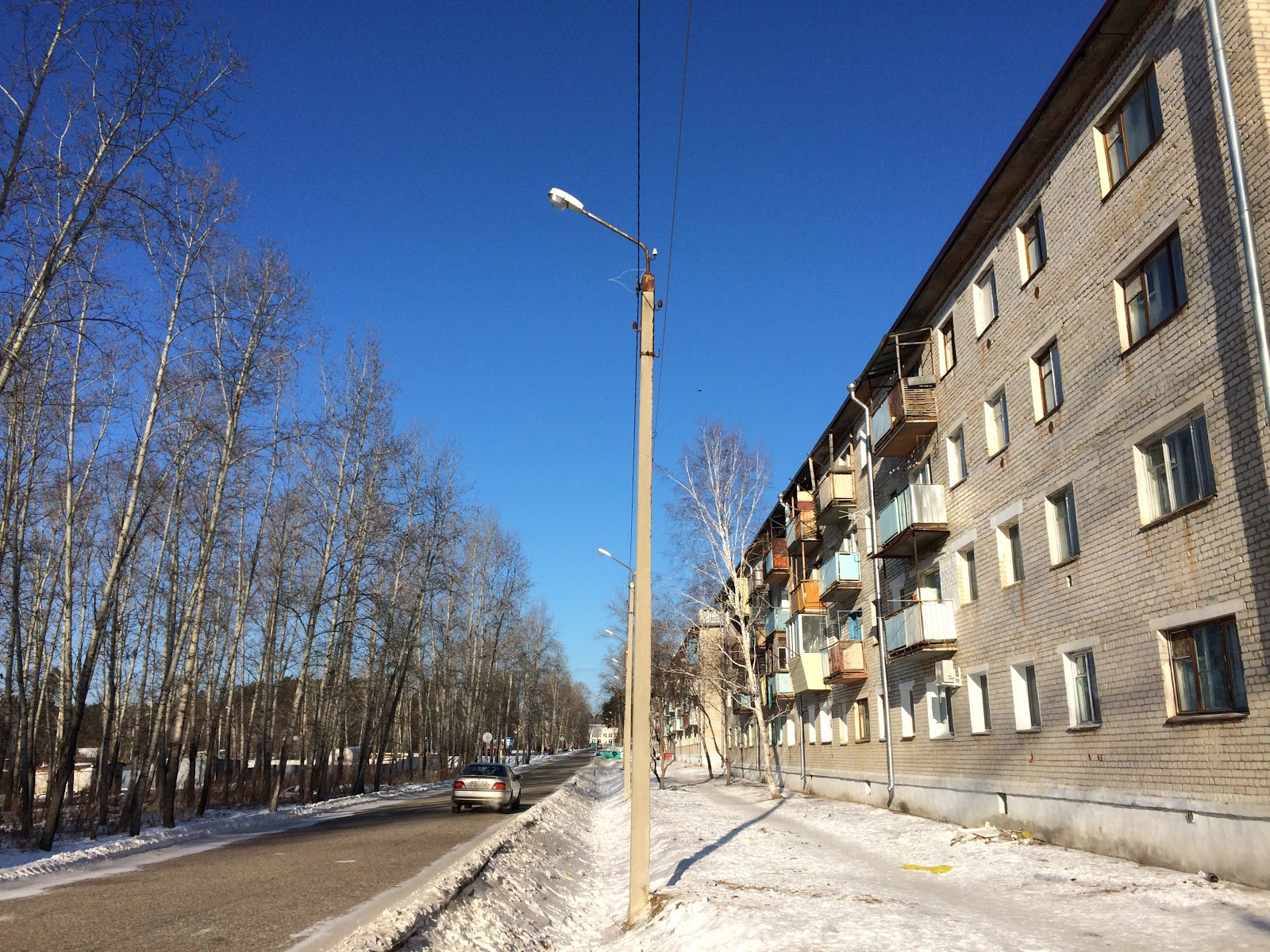
On our first visit, we settled in Uglegorsk. This is a typical military town, closed territory, ...
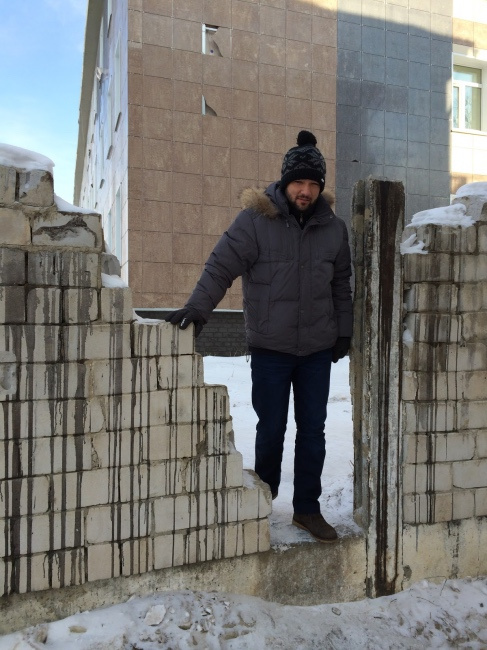 ... admission by pass
... admission by pass
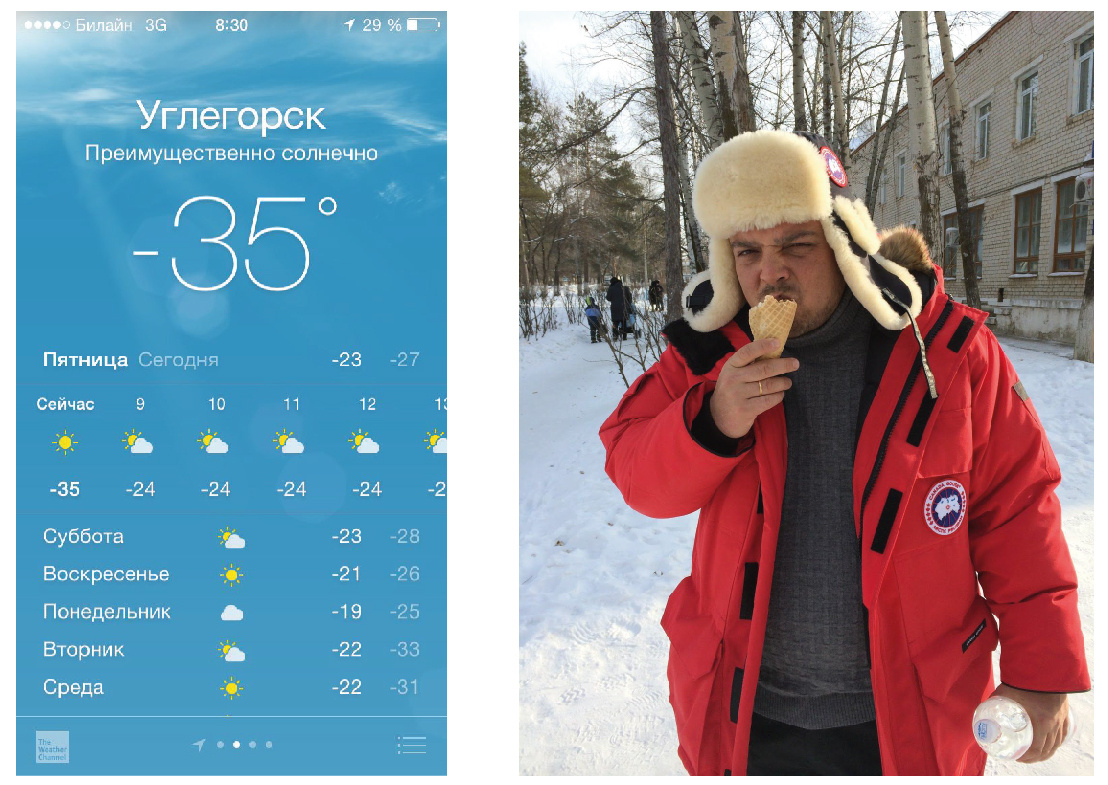
We lived in Uglegorsk until we built our town at the spaceport. For us, Uglegorsk was the last stronghold of civilization. For example, there is a shop where you can buy ice cream. By the way, at first the stable Internet was also only in Uglegorsk.
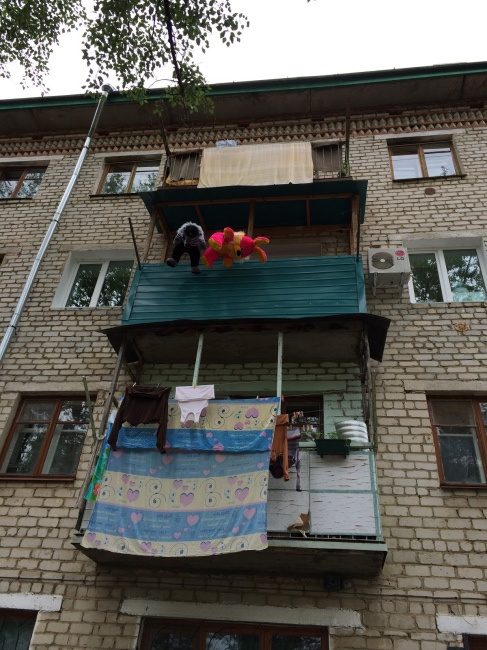 In summer, the village is also unique
In summer, the village is also unique
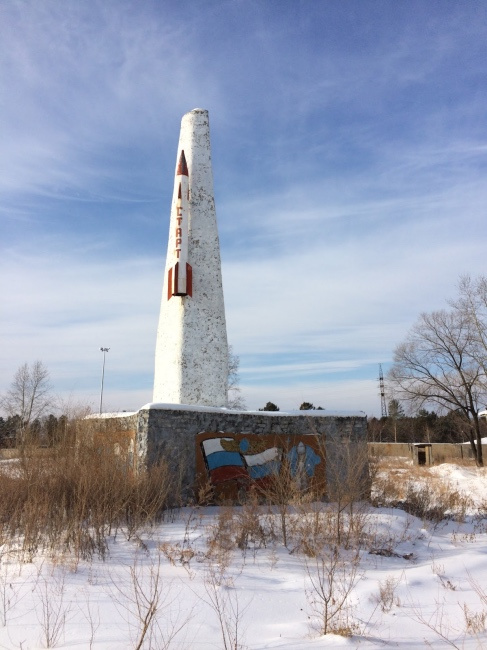 Until 2007, the city-forming object of Uglegorsk was the Svobodny Cosmodrome. Therefore, the theme of space is everywhere here.
Until 2007, the city-forming object of Uglegorsk was the Svobodny Cosmodrome. Therefore, the theme of space is everywhere here.

From Uglegorsk to the cosmodrome is only 25 kilometers, but the journey took about an hour by car (we moved depending on the situation either on a Mitsubishi pick-up truck, or a Toyota Hiace minibus, or on a KIA Bongo truck). I had to go on a dirt road, broken by heavy-duty dump trucks, which are constantly cruised here. The photo is not the worst option. When the asphalt was laid, it was possible to get there in 20 minutes
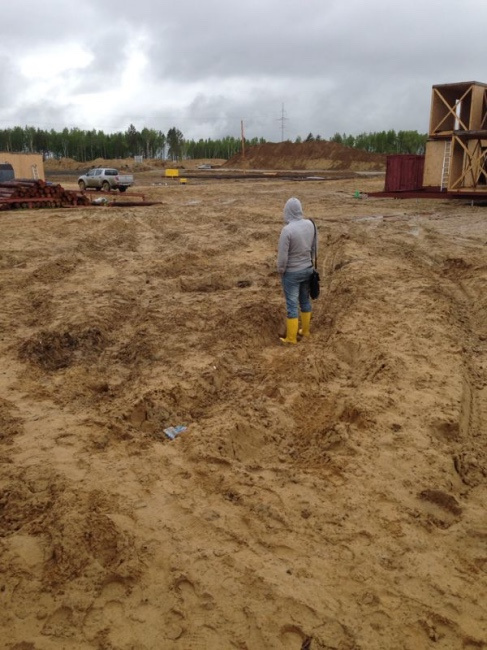 And this is the land that the general contractor has allocated to us for the construction of our town
And this is the land that the general contractor has allocated to us for the construction of our town
We realized that since we were on this site for a long time, we need to somehow settle down and provide normal living conditions for people. Naturally, there were no contractors who, like in Moscow, were ready to provide services 24/7. Therefore, the maximum number of household processes had to be made autonomous, independent of external factors.
First, on the territory of 2 hectares, we built a household town with a hostel for 350 people and a full-fledged dining room. There were also office premises, a warm warehouse, and a garage.
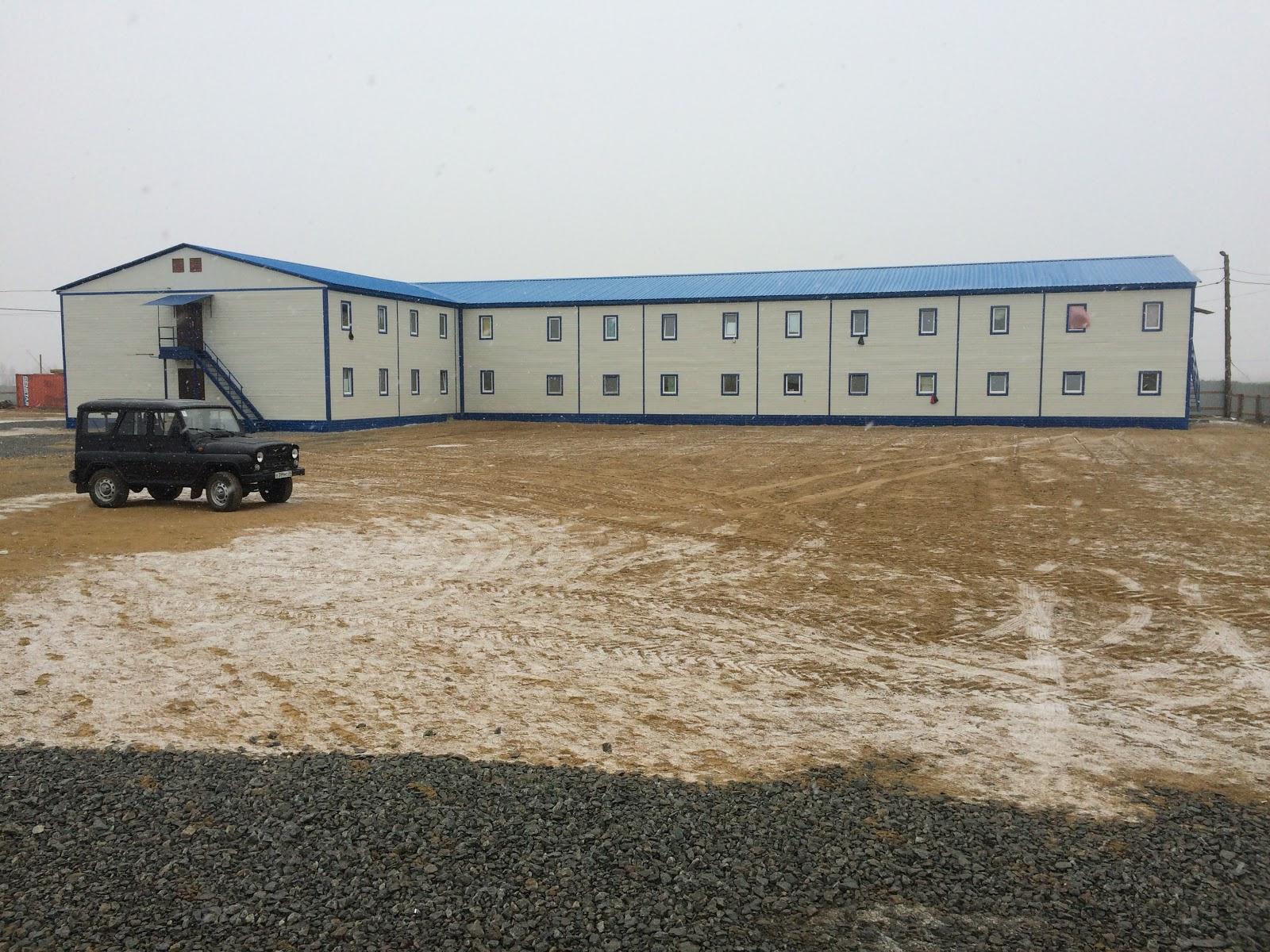
Our hostel was, let's say, three stars
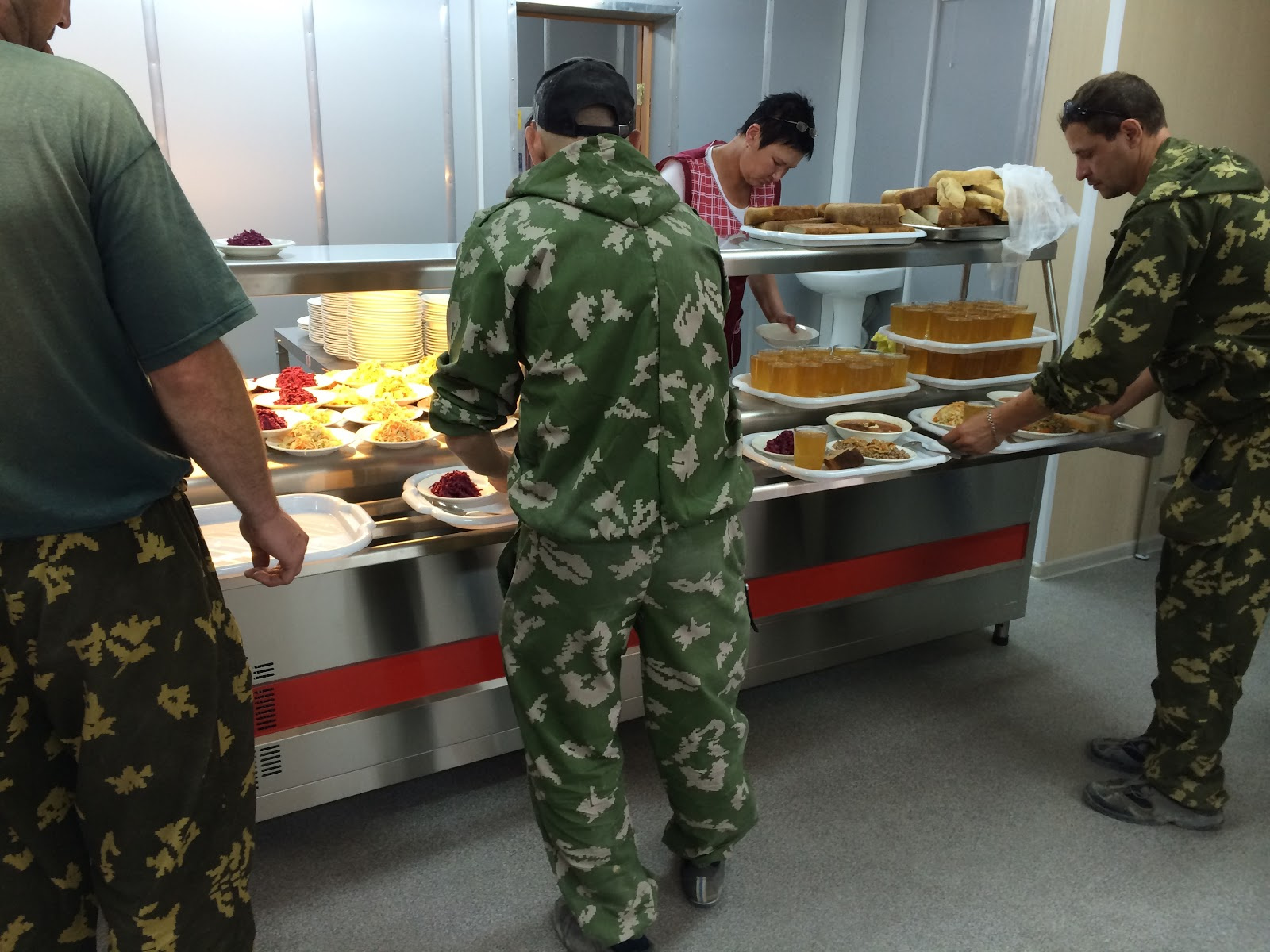
But our dining room definitely turned out to be five stars. Not only our employees but also the staff of most of the cosmodrome contractors went to have breakfast, lunch and dinner. In August 2014, we had our first lunch.
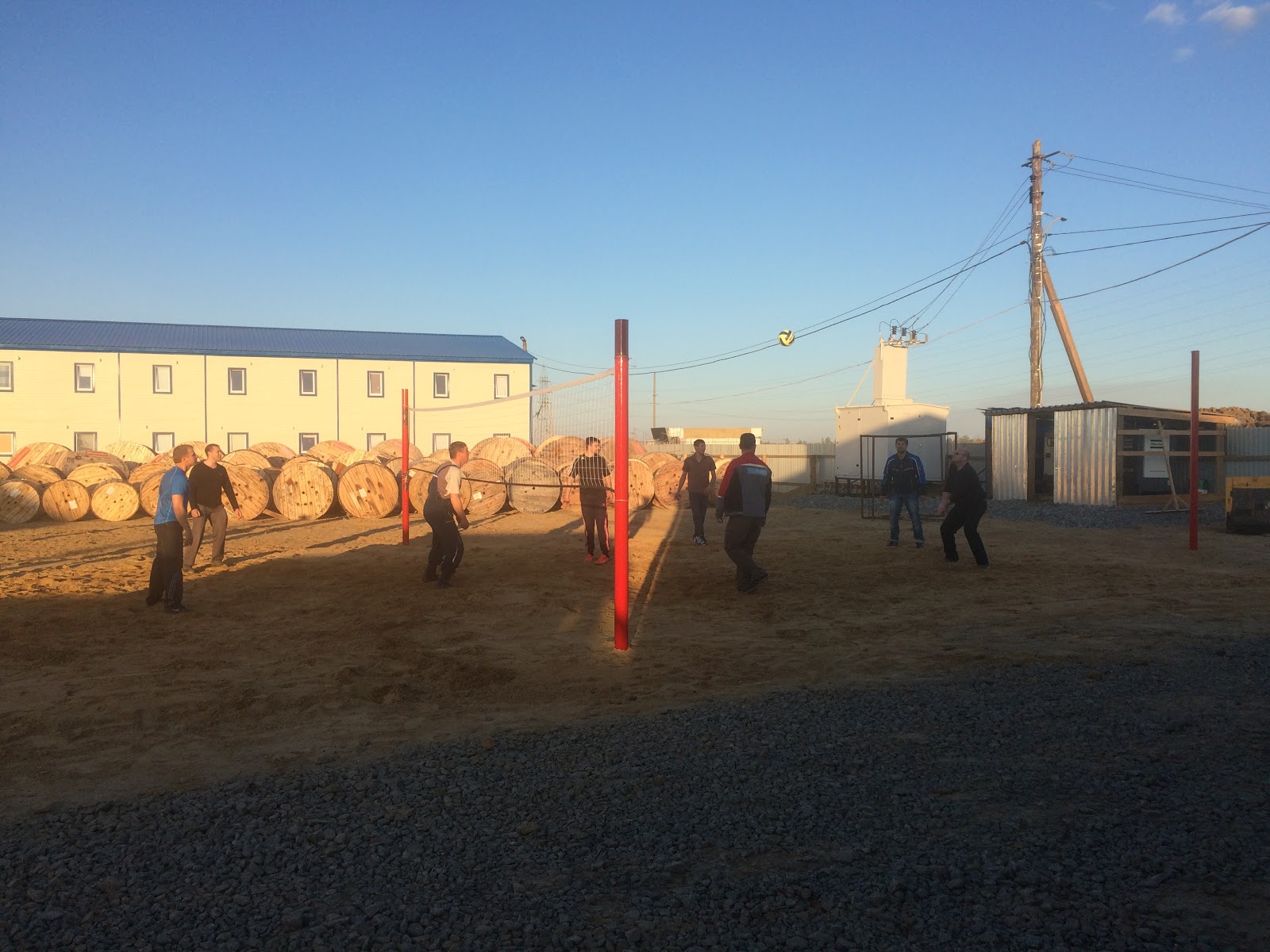
They even made a volleyball court and gym.
We visited the site as two independent companies, INSISTEMS and LANIT-PARTNER, each with its own charter. Almost no one had any experience of working on projects of similar size. There are practically no local qualified personnel. In general, “local” is a conditional concept: all the same, everyone works on a rotational basis.
As a result, we formed a single project management, which managed all operational work. We brought the bulk of engineers and installers from Moscow, Khabarovsk, Krasnodar, Vladivostok, Lipetsk, Cheboksary. In nearby cities, it was possible to find specialists of wider use: drivers, cooks and unskilled workers.
During the two years of work on the project, the employees of INSISTEMS completed 586 business trips. We flew more than 6.5 million km on airplanes (it's like 162 times around the equator or 17 times from Earth to the Moon).
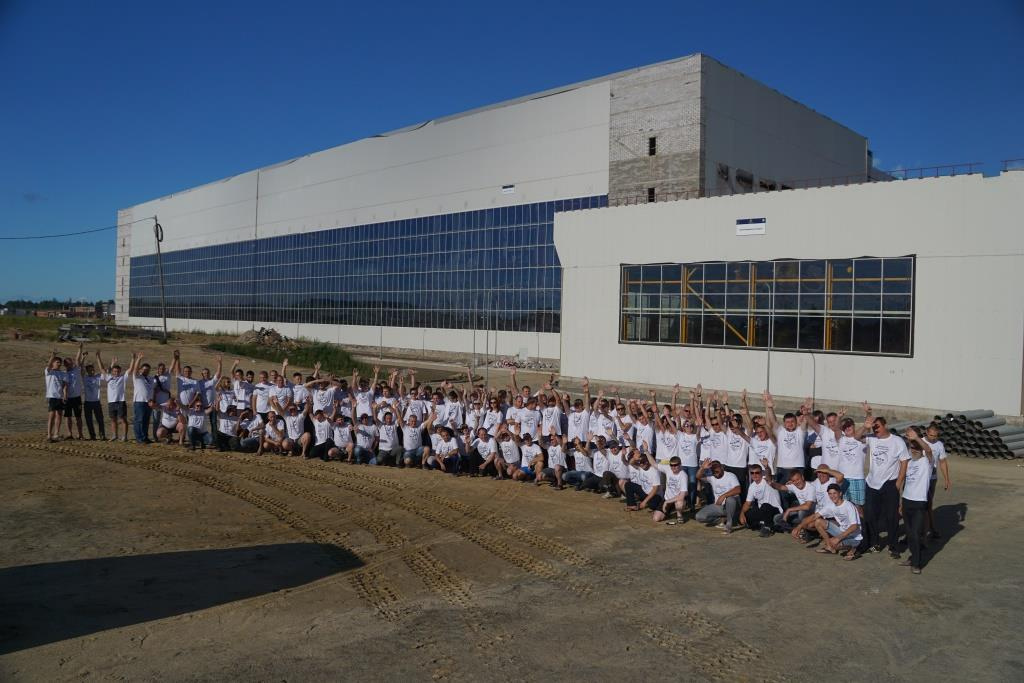
Celebrate Builder's Day 2015
The main actors of the project were in three time zones: Amur Region (Moscow Time + 6), Khabarovsk Territory (Moscow Time + 7), Moscow. At 7 am local time, work began and at 8 pm Moscow time ended. When the Far East went to sleep, Moscow continued to work. But nevertheless, a full information exchange was established. (By the way, during the project we sent 2546 official letters.)
Almost immediately an important rule was made - all decisions are made at the facility.
And with this machine we have special memories.
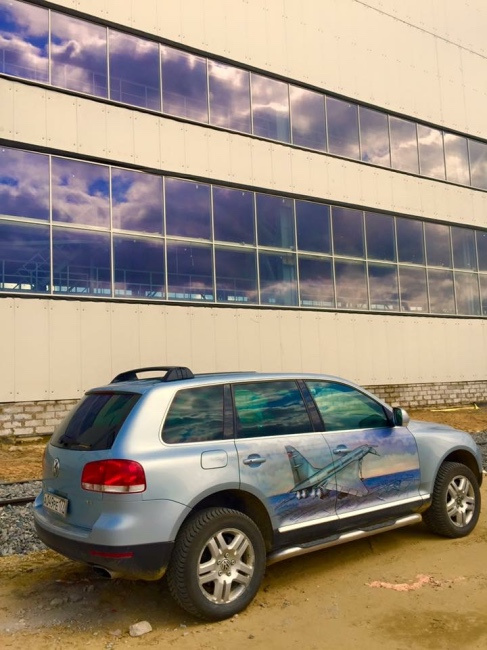
In March 2016, the act of completion at the refrigeration center was to be signed. For us it was a key act, and the bill went on for days. By a certain date, we had to sign the act, get a visa from people at the site and somewhere else. Then, with this act, it was necessary to go to the customer's office, where they had to put stamps. After this act becomes an accounting document.
It was Saturday. (By the way, it is believed that there is no holiday at the facility. If the document indicates before the 25th day of each month, then exactly before the 25th everything should be done and signed, even if this day falls on a Saturday or Sunday.) collected signatures of all but the main person, on whose signatures the blue seal is put. And this man is sitting in Blagoveshchensk (for 230 km!), Left for the weekend.
They all agreed on the phone, got into the car. The head of our Krasnodar branch — the master of sports in rally racing — sits behind the wheel and sets a record in the “cosmodrome-Blagoveshchensk” section in time. He drove around 200 kilometers per hour. He signed the act, and then returned (!) And managed to put a signature and a stamp on top. We were able to close everything exactly in the first quarter of 2016. Everything in the last hours was done.

The collapse of the ruble was a serious test for us. Estimates for the supply of equipment from abroad were made at the rate of 45 rubles per euro. Additional budget for the construction was not provided. As a result, together with the design institute, we replaced part of the imported equipment with domestic ones. Some systems redesigned. The 8.75 MW cooling center was designed independently. This has reduced the cost by 28%, and the production time - 2 times. In more detail about the refrigerating center I will tell below.
Time management often reduces to “running away from a bear, running faster than a comrade”, i.e. work in relative terms, not calendar.
In the absence of clear plans to establish a rhythmic work in production is impossible. We managed to overcome this problem in two ways: working in parallel on several sites, transferring labor from one to another, and attracting additional personnel that do not require mobilization (students of construction teams, brigades and other workers of adjacent contractors) to peak loads.
To support the work, we delivered more than 160 forty-foot containers with cargoes and materials to the Amur Region. Only our company had over 450 suppliers from all over the world - from Spain to Vietnam. We have used all types of transport: air, rail, sea, road.

Just some numbers
Pipes - 131.6 km
Air ducts - 28.4 km
Tray - 29.6 km
Cable - 1444 km
Busbars - 3.8 km
Ventilation - 443 pcs
Fan coils - 223 pcs
Precision air conditioners - 28 pcs
Chillers - 16 pcs
Chillers - 14.4 MW
Thermal curtains - 84 pcs
Heating radiators - 1028 pcs
Transformers - 26.1 MW
Power cabinets and automation cabinets - 689 pcs
Lighting - 8600 pcs
There were a lot of systems that we dealt with at the facility. It seems to me that talking about typical SCS and LAN is not so interesting. Therefore, I will briefly dwell on the most difficult jobs that have required non-standard solutions from us.
First of all, this, of course, is our favorite story, a source of particular pride for our engineers — the refrigerating center.
In winter, in the Amur region, the temperature reaches -40 ° C, and in summer - + 38 ° C. The giant refrigerating center maintains the necessary climatic parameters in the assembly halls of the assembly and test complexes of launch vehicles (MIK RN) and spacecraft (MIC KA). The performance of the cooling center of the cosmodrome is 8.75 MW. This is comparable to the cooling system of six ice rinks or a complex of office buildings with an area of about 150 thousand square meters. m
We have developed and proposed a decision on the replacement of the project refrigeration center manufactured by Smardt-OPK Chillers AG (Germany) with a similar production by SME-INSISTEMS. The composition of the refrigeration center includes compressors. They are still not produced in Russia at all. And in the world their production is engaged in a small number of factories. Our task was to design constructive solutions that would allow us to produce a maximum of preparatory installation work in factory conditions, in order to simplify and speed up installation at the site, and we solved it.
Structurally, the refrigeration center consists of 23 separate modules of maximum factory readiness. The principle of modular manufacturing allowed us to perform a large amount of installation work in the comfortable conditions of the workshop. At the final assembly stage, we installed and connected the modules at a previously prepared site, and then connected to the external networks of heat / cooling, water supply and a source of electricity.
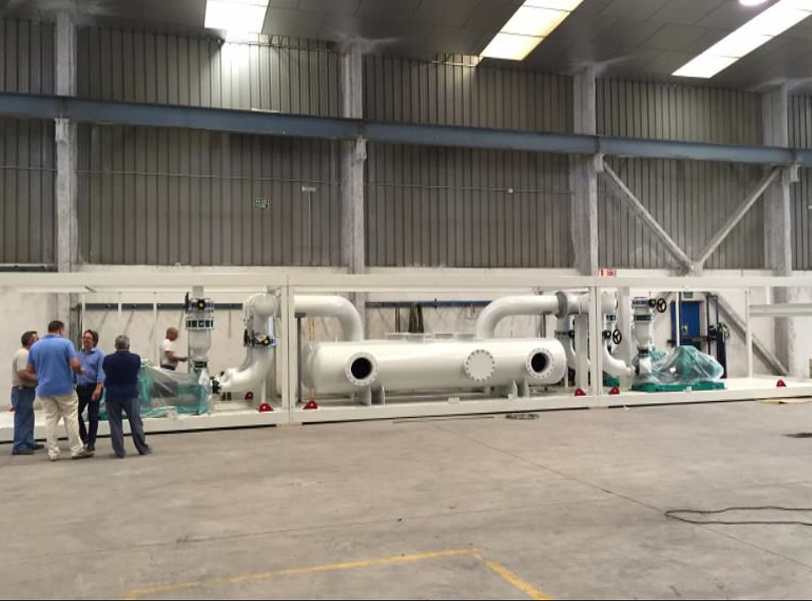
The most interesting engineering task was to dissolve all communications, machines and units inside the sea container form factor, since this is a limitation during transportation of the finished refrigeration center. The robust design of the modules ensured reliable protection of the installed equipment during transportation and assembly. Transport costs have been optimized through the use of standard transport module sizes.
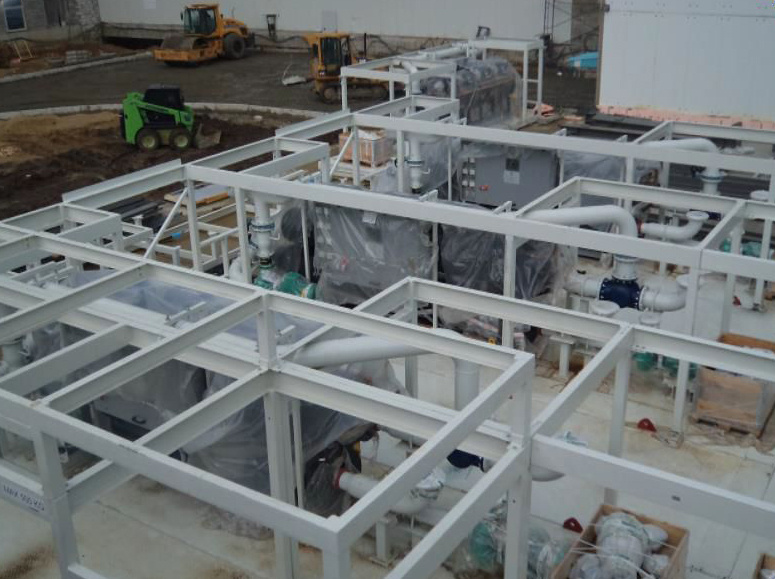
 Module prepares for shipment
Module prepares for shipment
All critical elements of the refrigerating center systems have a reserve (refrigerating machines, dry fluid coolers, pumping equipment, distribution routes). The estimated operating temperature is from -48 ° C to + 32 ° C. The design of the refrigeration center is designed for seismic stability of 7 points.
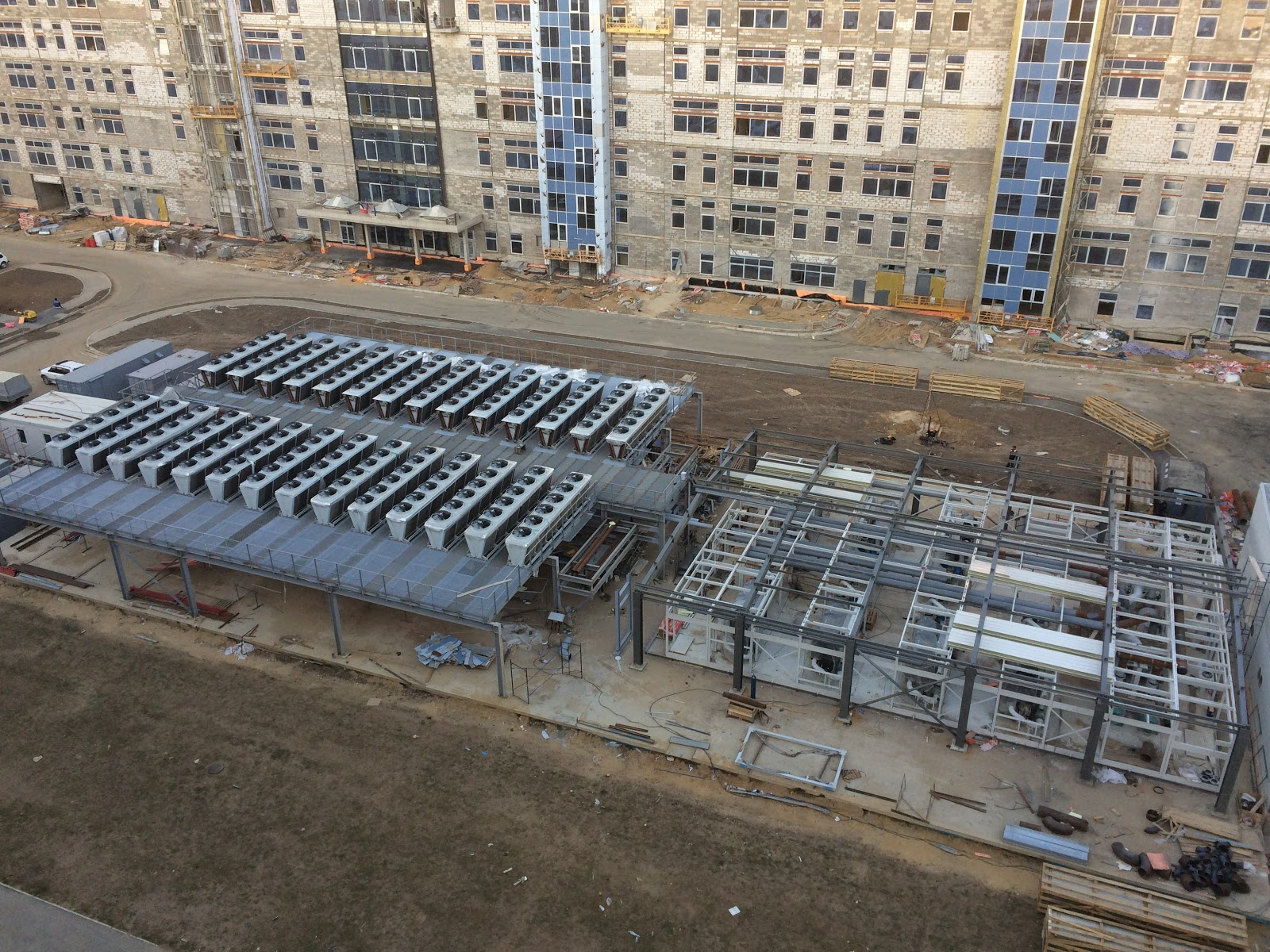
Installation in progress. 28 dry cooling towers, external units of air conditioners occupy the whole field
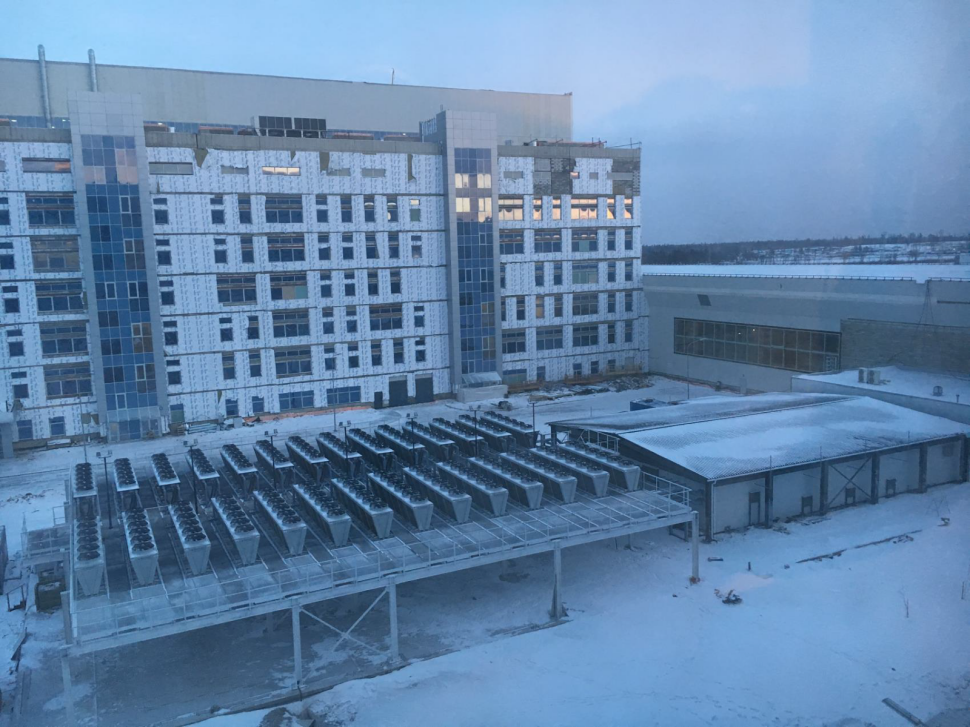
So the cooling center looks outside in the finished form. On the right in the "house" are refrigerators and their binding. On the left are dry cooling towers, each of which is about the size of a man.
The total area of the MIC RN is over 45 thousand km. The installation of air ducts under the ceiling at a height of 33 m (imagine a ten-story house) was conducted by brigades of industrial climbers.
16 ventilation units were installed, each of which consists of three sections (supply, exhaust, filtering) and is located on three-level mezzanines.
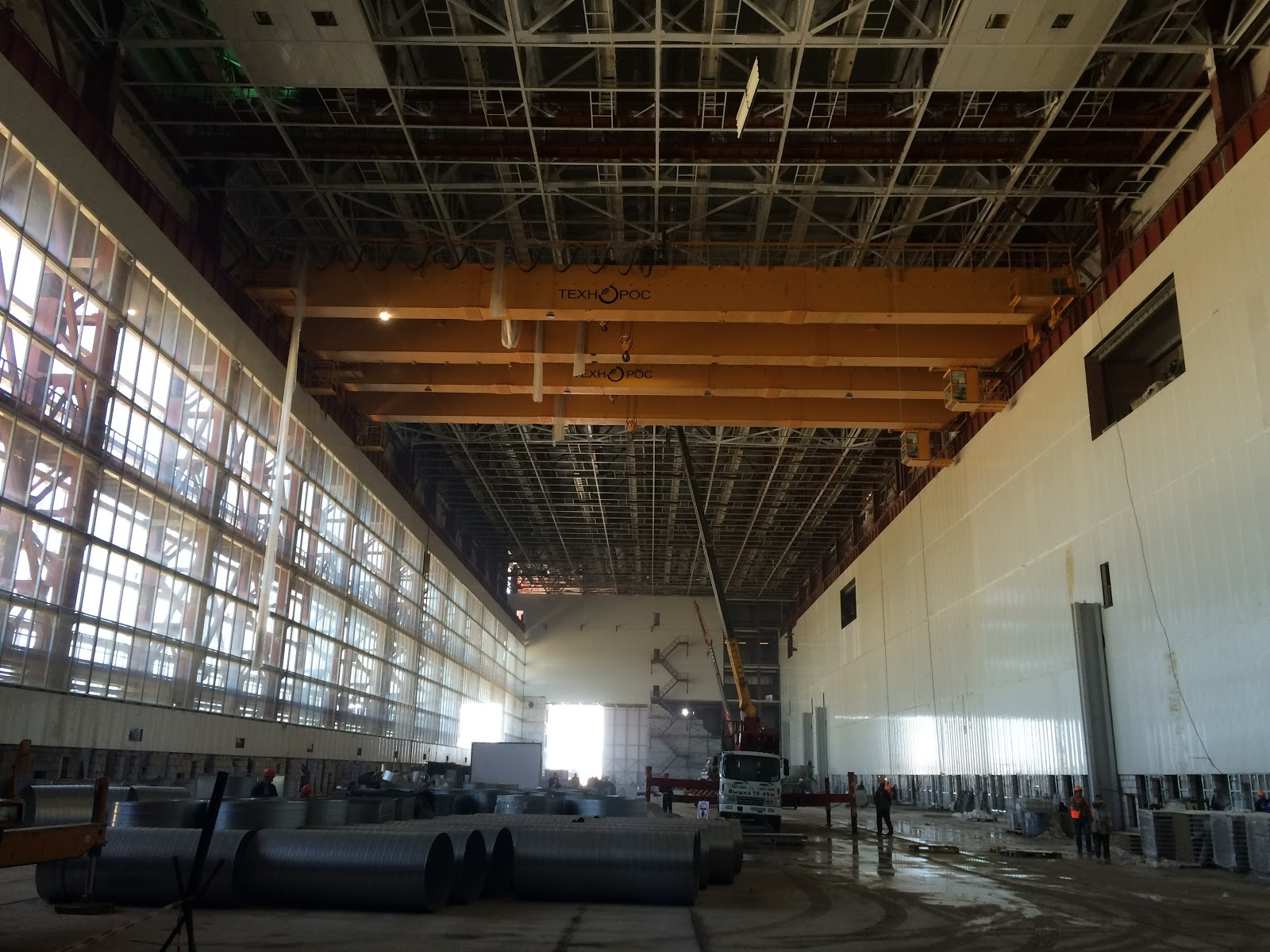
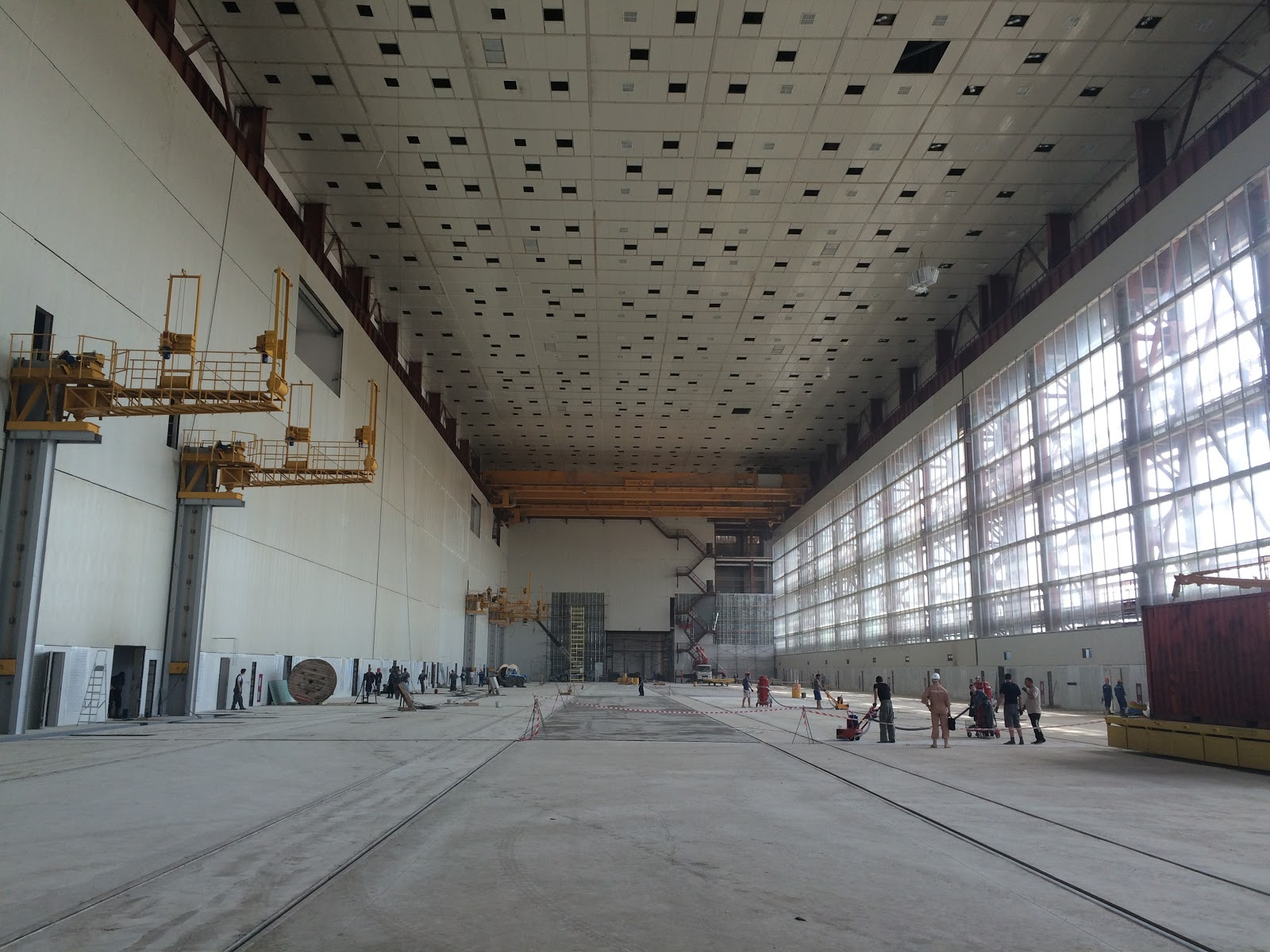
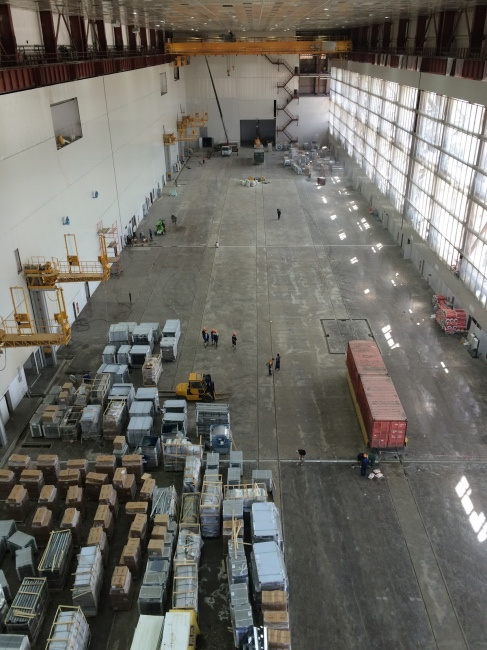
We provided the premises with an area of two football fields with a 9th grade cleanliness (the same as in preoperative or microbiological laboratories). For this we need a whole range of activities, building structures and engineering support. Our area of responsibility included the ventilation system. It is more than two kilometers of hermetic air ducts with a diameter of up to 1600 mm, mounted in the ceiling space, 24 general ventilation units with special sections of coarse and fine filters.
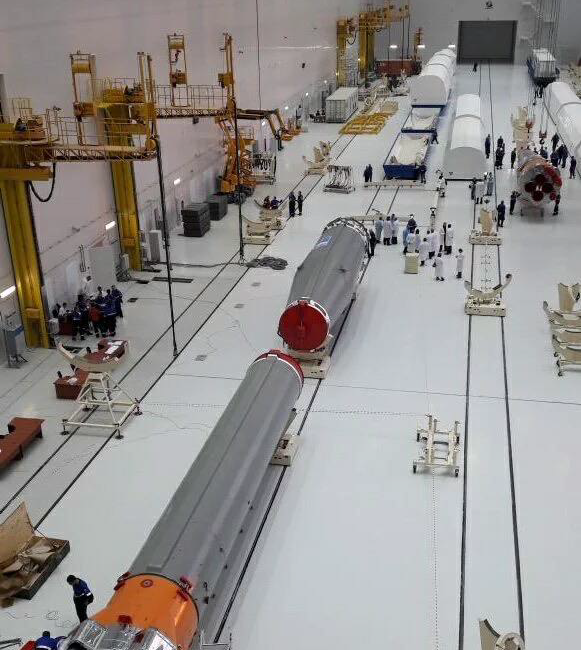
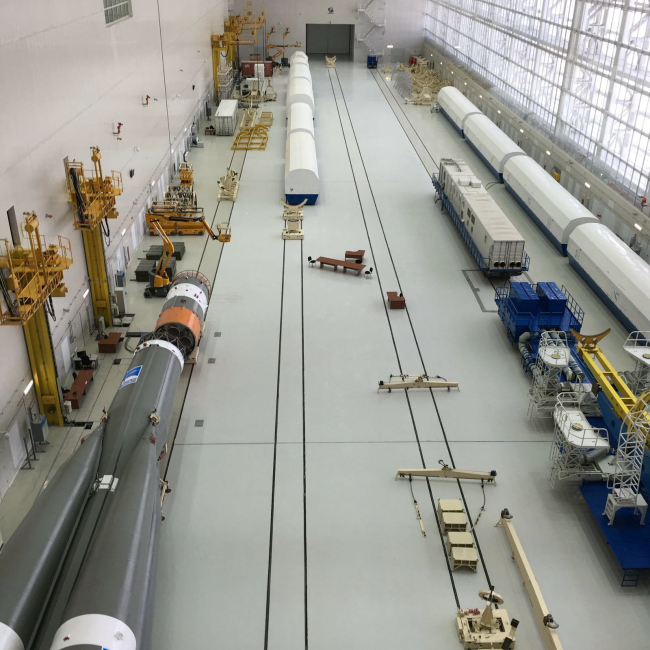

Begin installation of ventilation machines
The total capacity of the ventilation systems is 1.68 million m 3 / h.
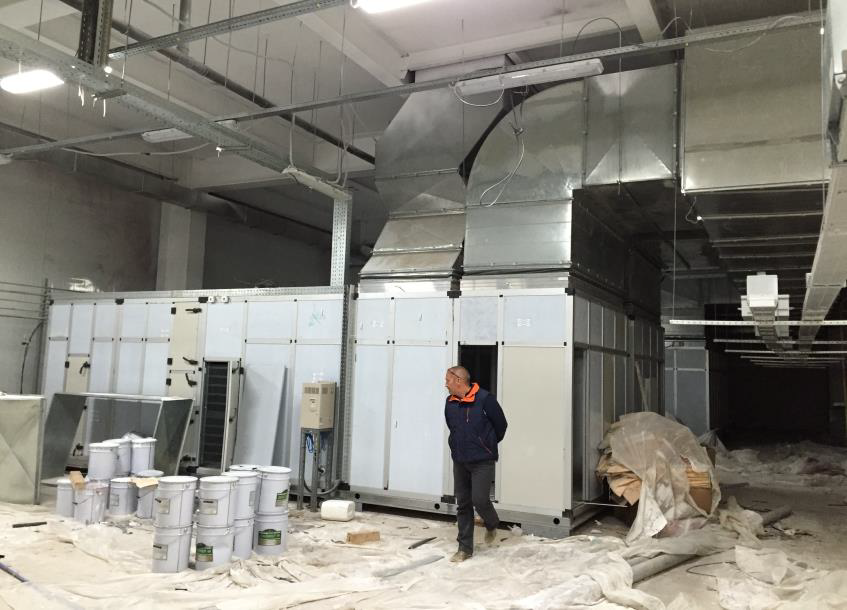
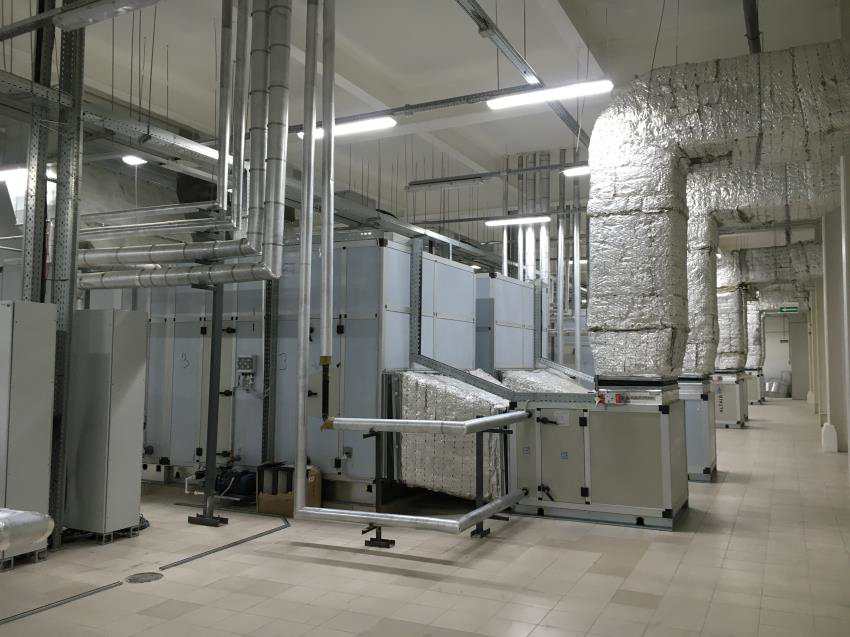
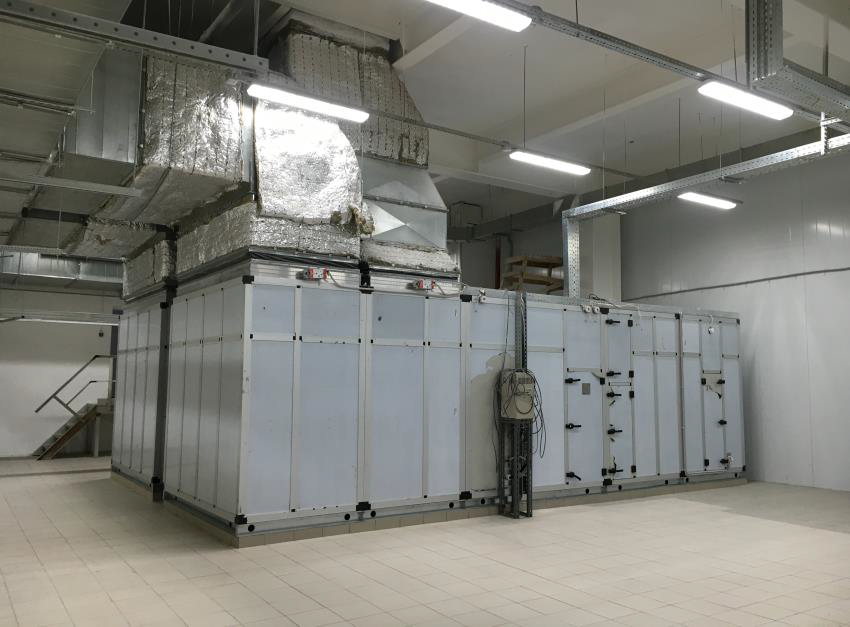
In the propulsion systems of manned spacecraft, satellites, orbital and interplanetary stations, highly toxic components, such as heptyl, are used. Therefore, an emergency ventilation system with special neutralizing filters-absorbers of rocket fuel components was installed in the filling and ventilation station in the refueling zone, as well as in the assembly hall of the MIK PH in the work areas of the loaded spacecraft to avoid harmful emissions into the atmosphere. It is turned on automatically by a signal from the sensors of the gas monitoring system.
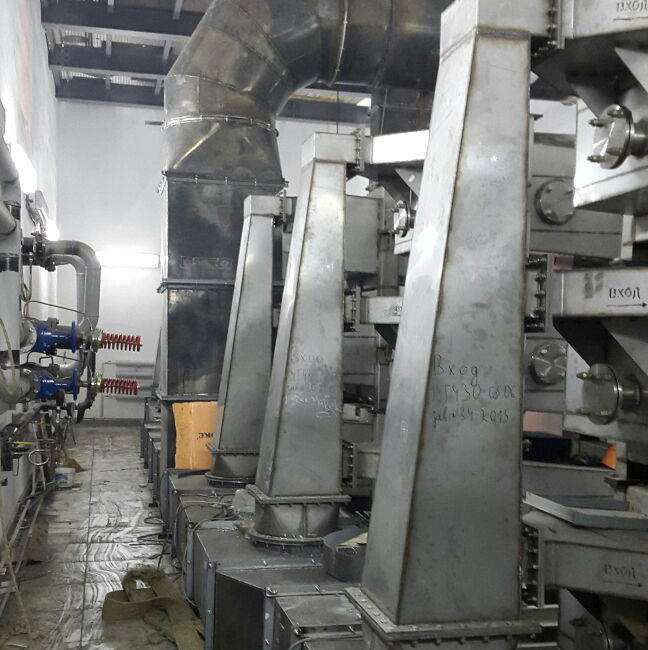 We have installed 18 sets of three filter units. These filters are unique products that are produced by the only plant in Russia. The mass of one such filter is 2400 kg, and manufacturing takes 9 months.
We have installed 18 sets of three filter units. These filters are unique products that are produced by the only plant in Russia. The mass of one such filter is 2400 kg, and manufacturing takes 9 months.

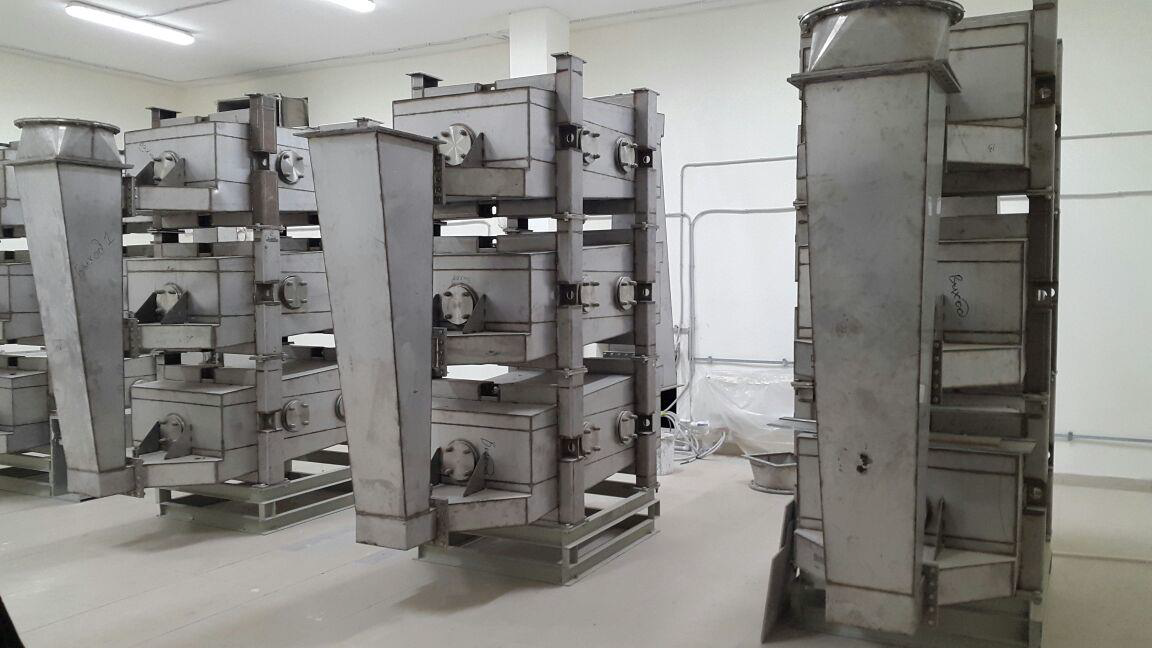
If you want to look at the grandiose infrastructure of Vostochny from the inside, then you can watch a film by LANIT-PARTNER about the systems we made at the facility:
The film is dedicated to the Day of Cosmonautics - the 56th anniversary of the first manned flight into space.
This project has become a challenge for INSISTEMS and LANIT-PARTNER . But not from a technical point of view, because engineering systems are absolutely our topic, and at the cosmodrome we did not do anything that we had not done before. The object was complicated from a managerial point of view - in terms of volumes, terms, types of equipment, etc. This as an artist would be asked: "Draw the same thing, but only on a surface measuring 10 x 10 meters."
Work at the cosmodrome taught us not to be afraid to take on complex tasks. Here we once again convinced that cadres decide everything, and most importantly, that despite all the difficulties, our work must and can be done with pleasure. And everything will turn out.
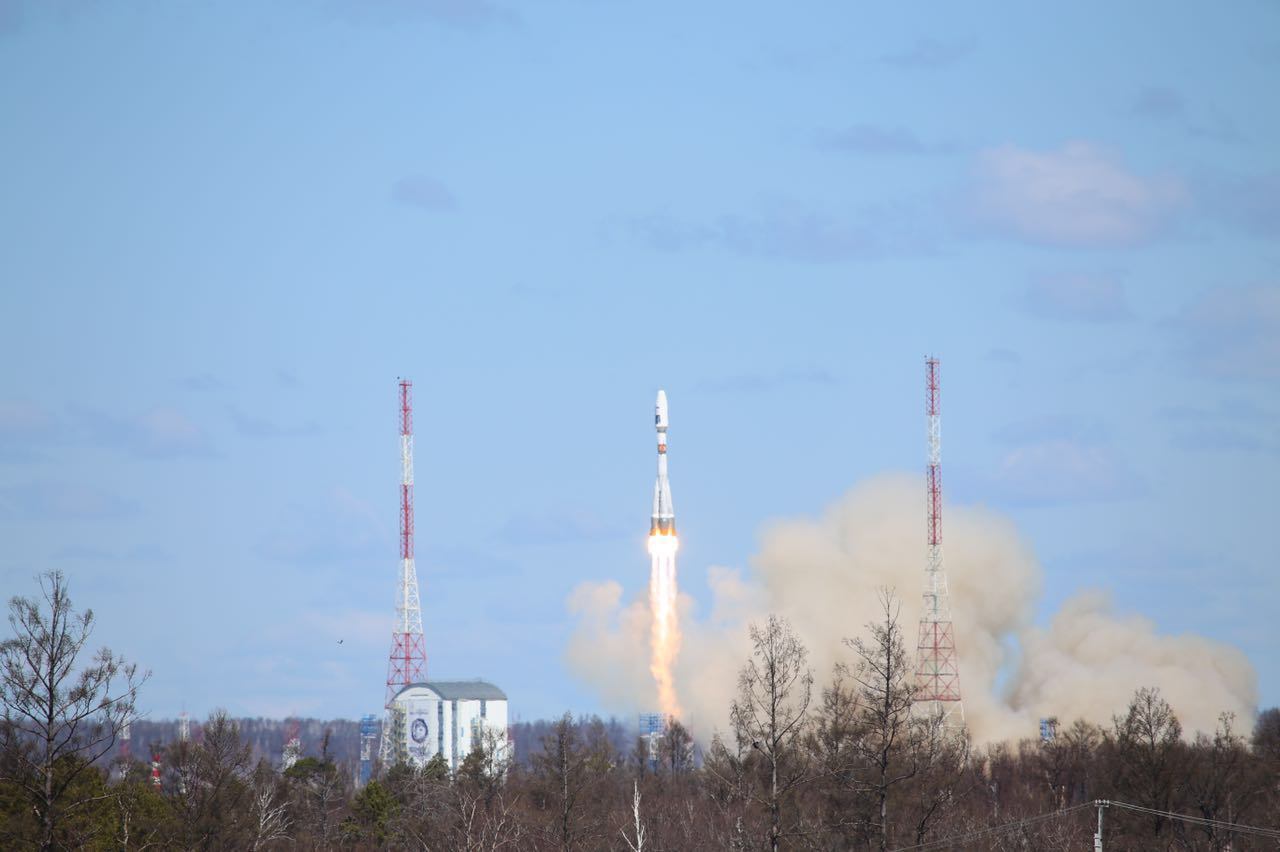
In this post I wanted to tell you how we solved the tasks that arose in front of us during the implementation of this ambitious project, and a selection of photos will help readers to see everything with their own eyes.

About "East"
The Vostochny Cosmodrome is located in the Amur Region, eight thousand kilometers from Moscow. This is the first civilian cosmodrome of Russia.
')
Its area is 1035 square meters. km (which is comparable to Moscow within the Moscow Ring Road), the area under construction - 96.6 square meters. km At the cosmodrome more than 450 facilities. The length of the automobile and railways of the cosmodrome is more than 200 km. More than 400 contracting organizations took part in the construction of the facility.

For those who want to read about other cosmodromes, we made a selection of interesting facts and hid it under the spoiler.
About space
The space industry is one of the youngest. The first artificial satellite of the Earth was launched on October 4, 1957. The first human flight took place on April 12, 1961. For the first time a man came out into open space on March 18, 1965, landed on the moon - July 21, 1969. The first unmanned flight to Mars took place on July 20, 1976, and the first flight outside the solar system in the summer of 2012.
Today in the world there are 22 operating spaceports:
USA - 6
China - 4
Russia - 3
France - 2
Japan - 2
South Korea - 1
North Korea - 1
Israel - 1
India - 1
Brazil - 1
1 mobile launch complex Sea Launch (Russia)
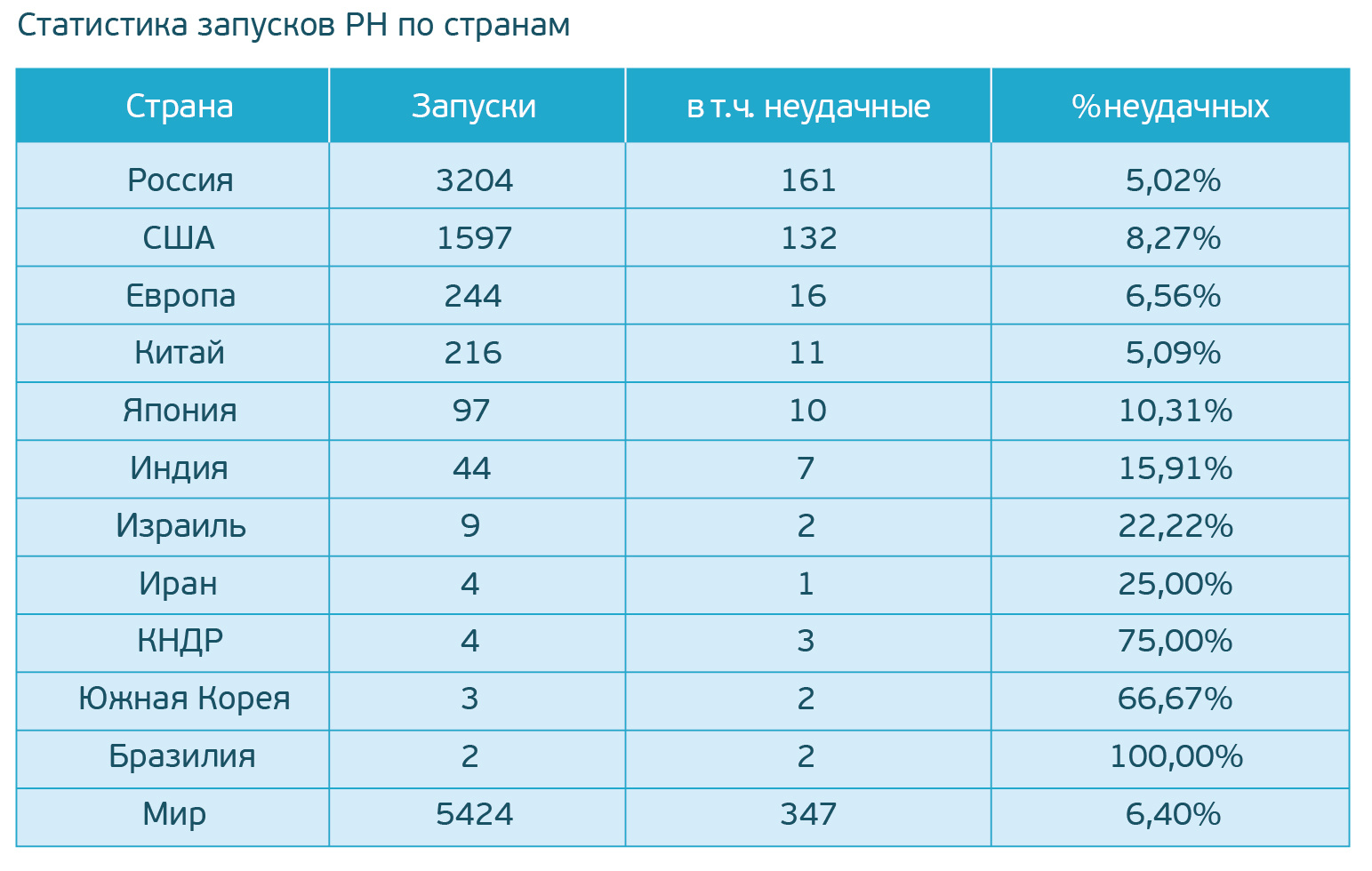
Data for 1957-2014
The spaceport from the inside is:
Baikonur Cosmodrome (Kazakhstan)
The most exploited spaceport
The area is 6,717 sq. M. km
9 launch sites, 15 technical complexes, 6 refueling stations
Launch Vehicles: Proton, Zenith, Union, Cyclone, Roar, Dnipro
In rent at Kazakhstan till 2050
The only cosmodrome for today, from which Russia carries out manned launches.
Cosmodrome Plesetsk (Arkhangelsk region)
The northernmost spaceport in the world
Area - 1762 square meters. km
8 launch sites, 4 technical complexes, 2 refueling stations
Launch Vehicles: Roar, Cyclone, Cosmos-3M, R-7, Angara
Since 1994 - the first state test spaceport of the Ministry of Defense of the Russian Federation.
Today in the world there are 22 operating spaceports:
USA - 6
China - 4
Russia - 3
France - 2
Japan - 2
South Korea - 1
North Korea - 1
Israel - 1
India - 1
Brazil - 1
1 mobile launch complex Sea Launch (Russia)

Data for 1957-2014
The spaceport from the inside is:
- Launch complex
- Command post
- Technical complexes
- Gas stations
- Fall Area Operation Center
- Metrological complex
- Meteorological complex
- Fuel Production and Storage Complex
- Auxiliary office facilities
Baikonur Cosmodrome (Kazakhstan)
The most exploited spaceport
The area is 6,717 sq. M. km
9 launch sites, 15 technical complexes, 6 refueling stations
Launch Vehicles: Proton, Zenith, Union, Cyclone, Roar, Dnipro
In rent at Kazakhstan till 2050
The only cosmodrome for today, from which Russia carries out manned launches.
Cosmodrome Plesetsk (Arkhangelsk region)
The northernmost spaceport in the world
Area - 1762 square meters. km
8 launch sites, 4 technical complexes, 2 refueling stations
Launch Vehicles: Roar, Cyclone, Cosmos-3M, R-7, Angara
Since 1994 - the first state test spaceport of the Ministry of Defense of the Russian Federation.
Start
January 23, 2014, our first business trip to Vostochny took place.
This is how the assembly test complex looked like when we got there for the first time. It was just a concrete frame.
And this place of our future town is a Russian field.
The main objects of the technical complex are the assembly and test buildings for spacecraft and launch vehicles, a refueling station, a warehouse for blocks with a thermal vestibule, a power unit, a transborder gallery. They are combined into one thermal circuit in order to ensure the continuity of the technological process of preparing spacecraft and launch vehicles to launch in the harsh conditions of the sharply continental climate of the Amur Region.
The first object is a warehouse of blocks with a thermal vestibule, which at that moment looked like a metal frame.
Block Warehouse
According to the technology, rocket and spacecraft units arrive here. Here, already being in a heated circuit, they are unloaded, stored and delivered to the assembly and test buildings through the transborder gallery.
Transborder Gallery
This building is a refueling station (ZNS), it is adjacent to the assembly and test building of the spacecraft (MIC KA). Inside the MIC KA, spacecraft are assembled, undergo various tests and tests, and already fully ready for launch, are sent to the ZNS for refueling. Next, the already-fueled spacecraft moves to the test-assembly body of the launch vehicles (MIK PH). The fuel used in spacecraft engines is toxic. Therefore, special attention is paid to security issues here: automatic gas analysis and alarm systems, emergency ventilation are provided, vestibule gateways and a large number of organizational security measures are provided.
Refueling station
This is the test body of the launch vehicles.
The carrier rockets are assembled here, they are tested and tested. Here is the installation of charged spacecraft and warheads on the prepared launch vehicles. Next, the launch vehicle with the spacecraft leaves for the launch complex already assembled, that is, the spacecraft is filled up, and the rocket is empty. They come to the launch complex, they are installed in the starting position, tested, checked, then the rocket refuels and flies.
By the summer of 2014, the launch complex looked like this from a helicopter window.

Our area of responsibility
The task of INSISTEMS and the Khabarovsk company LANIT-PARTNER , with which we worked together on the project, was to equip several facilities of the technical complex of the cosmodrome with engineering systems: the assembly and test complex of launch vehicles (MIK RN), the power unit, the refrigerating center and the filling station neutralization station.
In our area of responsibility were:
- mechanical systems (ventilation, air conditioning, refrigeration, heating, individual heat points (IHP), water supply, water disposal, sewage),
- power supply and power supply systems (10 / 0.4 kV transformer substations, DGS, UPS, 0.4 kV distribution networks),
- fire protection systems (fire alarm, warning, fire suppression, smoke removal, gas pollution control),
- service systems and communication systems (SCS, LAN, ITS, clock setting, team communication),
- automation and scheduling of engineering systems.
On the project, it was necessary to manage life, human resources, communications, content, risks, terms, costs, supplies and logistics, information. This may be routine things, but without them the project would not have taken place. I will tell about each direction in more detail.
Management of life
Amur region - subsidized region. In 2016, he took the 67th place in the rating of Russian regions for the quality of life .
The nearest settlement to the cosmodrome in 25 km is Uglegorsk. It’s too early to call it a city. 5.5 thousand people live in this village. District centers are also quite uncrowded and far located: Svobodny (55 thousand people) - 80 km, Shimanovsk (19 thousand people) - 83 km, Belogorsk (67 thousand people) - 120 km.
Blagoveshchensk, the capital of the Amur Region, is 230 km away. 224 thousand people live here (for comparison: the population of the Vykhino district in Moscow is 226 thousand).
On our first visit, we settled in Uglegorsk. This is a typical military town, closed territory, ...


We lived in Uglegorsk until we built our town at the spaceport. For us, Uglegorsk was the last stronghold of civilization. For example, there is a shop where you can buy ice cream. By the way, at first the stable Internet was also only in Uglegorsk.



From Uglegorsk to the cosmodrome is only 25 kilometers, but the journey took about an hour by car (we moved depending on the situation either on a Mitsubishi pick-up truck, or a Toyota Hiace minibus, or on a KIA Bongo truck). I had to go on a dirt road, broken by heavy-duty dump trucks, which are constantly cruised here. The photo is not the worst option. When the asphalt was laid, it was possible to get there in 20 minutes

We realized that since we were on this site for a long time, we need to somehow settle down and provide normal living conditions for people. Naturally, there were no contractors who, like in Moscow, were ready to provide services 24/7. Therefore, the maximum number of household processes had to be made autonomous, independent of external factors.
First, on the territory of 2 hectares, we built a household town with a hostel for 350 people and a full-fledged dining room. There were also office premises, a warm warehouse, and a garage.
Our hostel was, let's say, three stars
But our dining room definitely turned out to be five stars. Not only our employees but also the staff of most of the cosmodrome contractors went to have breakfast, lunch and dinner. In August 2014, we had our first lunch.

They even made a volleyball court and gym.
Resource management
We visited the site as two independent companies, INSISTEMS and LANIT-PARTNER, each with its own charter. Almost no one had any experience of working on projects of similar size. There are practically no local qualified personnel. In general, “local” is a conditional concept: all the same, everyone works on a rotational basis.
As a result, we formed a single project management, which managed all operational work. We brought the bulk of engineers and installers from Moscow, Khabarovsk, Krasnodar, Vladivostok, Lipetsk, Cheboksary. In nearby cities, it was possible to find specialists of wider use: drivers, cooks and unskilled workers.
During the two years of work on the project, the employees of INSISTEMS completed 586 business trips. We flew more than 6.5 million km on airplanes (it's like 162 times around the equator or 17 times from Earth to the Moon).

Celebrate Builder's Day 2015
Communications management
The main actors of the project were in three time zones: Amur Region (Moscow Time + 6), Khabarovsk Territory (Moscow Time + 7), Moscow. At 7 am local time, work began and at 8 pm Moscow time ended. When the Far East went to sleep, Moscow continued to work. But nevertheless, a full information exchange was established. (By the way, during the project we sent 2546 official letters.)
Almost immediately an important rule was made - all decisions are made at the facility.
And with this machine we have special memories.

In March 2016, the act of completion at the refrigeration center was to be signed. For us it was a key act, and the bill went on for days. By a certain date, we had to sign the act, get a visa from people at the site and somewhere else. Then, with this act, it was necessary to go to the customer's office, where they had to put stamps. After this act becomes an accounting document.
It was Saturday. (By the way, it is believed that there is no holiday at the facility. If the document indicates before the 25th day of each month, then exactly before the 25th everything should be done and signed, even if this day falls on a Saturday or Sunday.) collected signatures of all but the main person, on whose signatures the blue seal is put. And this man is sitting in Blagoveshchensk (for 230 km!), Left for the weekend.
They all agreed on the phone, got into the car. The head of our Krasnodar branch — the master of sports in rally racing — sits behind the wheel and sets a record in the “cosmodrome-Blagoveshchensk” section in time. He drove around 200 kilometers per hour. He signed the act, and then returned (!) And managed to put a signature and a stamp on top. We were able to close everything exactly in the first quarter of 2016. Everything in the last hours was done.

Content management
The collapse of the ruble was a serious test for us. Estimates for the supply of equipment from abroad were made at the rate of 45 rubles per euro. Additional budget for the construction was not provided. As a result, together with the design institute, we replaced part of the imported equipment with domestic ones. Some systems redesigned. The 8.75 MW cooling center was designed independently. This has reduced the cost by 28%, and the production time - 2 times. In more detail about the refrigerating center I will tell below.
Time management
Time management often reduces to “running away from a bear, running faster than a comrade”, i.e. work in relative terms, not calendar.
In the absence of clear plans to establish a rhythmic work in production is impossible. We managed to overcome this problem in two ways: working in parallel on several sites, transferring labor from one to another, and attracting additional personnel that do not require mobilization (students of construction teams, brigades and other workers of adjacent contractors) to peak loads.
Supply chain management
To support the work, we delivered more than 160 forty-foot containers with cargoes and materials to the Amur Region. Only our company had over 450 suppliers from all over the world - from Spain to Vietnam. We have used all types of transport: air, rail, sea, road.
What we have done
Just some numbers
Pipes - 131.6 km
Air ducts - 28.4 km
Tray - 29.6 km
Cable - 1444 km
Busbars - 3.8 km
Ventilation - 443 pcs
Fan coils - 223 pcs
Precision air conditioners - 28 pcs
Chillers - 16 pcs
Chillers - 14.4 MW
Thermal curtains - 84 pcs
Heating radiators - 1028 pcs
Transformers - 26.1 MW
Power cabinets and automation cabinets - 689 pcs
Lighting - 8600 pcs
There were a lot of systems that we dealt with at the facility. It seems to me that talking about typical SCS and LAN is not so interesting. Therefore, I will briefly dwell on the most difficult jobs that have required non-standard solutions from us.
Refrigeration center
First of all, this, of course, is our favorite story, a source of particular pride for our engineers — the refrigerating center.
In winter, in the Amur region, the temperature reaches -40 ° C, and in summer - + 38 ° C. The giant refrigerating center maintains the necessary climatic parameters in the assembly halls of the assembly and test complexes of launch vehicles (MIK RN) and spacecraft (MIC KA). The performance of the cooling center of the cosmodrome is 8.75 MW. This is comparable to the cooling system of six ice rinks or a complex of office buildings with an area of about 150 thousand square meters. m
We have developed and proposed a decision on the replacement of the project refrigeration center manufactured by Smardt-OPK Chillers AG (Germany) with a similar production by SME-INSISTEMS. The composition of the refrigeration center includes compressors. They are still not produced in Russia at all. And in the world their production is engaged in a small number of factories. Our task was to design constructive solutions that would allow us to produce a maximum of preparatory installation work in factory conditions, in order to simplify and speed up installation at the site, and we solved it.
Structurally, the refrigeration center consists of 23 separate modules of maximum factory readiness. The principle of modular manufacturing allowed us to perform a large amount of installation work in the comfortable conditions of the workshop. At the final assembly stage, we installed and connected the modules at a previously prepared site, and then connected to the external networks of heat / cooling, water supply and a source of electricity.
The most interesting engineering task was to dissolve all communications, machines and units inside the sea container form factor, since this is a limitation during transportation of the finished refrigeration center. The robust design of the modules ensured reliable protection of the installed equipment during transportation and assembly. Transport costs have been optimized through the use of standard transport module sizes.


All critical elements of the refrigerating center systems have a reserve (refrigerating machines, dry fluid coolers, pumping equipment, distribution routes). The estimated operating temperature is from -48 ° C to + 32 ° C. The design of the refrigeration center is designed for seismic stability of 7 points.
Installation in progress. 28 dry cooling towers, external units of air conditioners occupy the whole field

So the cooling center looks outside in the finished form. On the right in the "house" are refrigerators and their binding. On the left are dry cooling towers, each of which is about the size of a man.
Ventilation assembly hall MIK PH
The total area of the MIC RN is over 45 thousand km. The installation of air ducts under the ceiling at a height of 33 m (imagine a ten-story house) was conducted by brigades of industrial climbers.
16 ventilation units were installed, each of which consists of three sections (supply, exhaust, filtering) and is located on three-level mezzanines.

We provided the premises with an area of two football fields with a 9th grade cleanliness (the same as in preoperative or microbiological laboratories). For this we need a whole range of activities, building structures and engineering support. Our area of responsibility included the ventilation system. It is more than two kilometers of hermetic air ducts with a diameter of up to 1600 mm, mounted in the ceiling space, 24 general ventilation units with special sections of coarse and fine filters.



Begin installation of ventilation machines
The total capacity of the ventilation systems is 1.68 million m 3 / h.



Emergency Ventilation of Refueling Station
In the propulsion systems of manned spacecraft, satellites, orbital and interplanetary stations, highly toxic components, such as heptyl, are used. Therefore, an emergency ventilation system with special neutralizing filters-absorbers of rocket fuel components was installed in the filling and ventilation station in the refueling zone, as well as in the assembly hall of the MIK PH in the work areas of the loaded spacecraft to avoid harmful emissions into the atmosphere. It is turned on automatically by a signal from the sensors of the gas monitoring system.



If you want to look at the grandiose infrastructure of Vostochny from the inside, then you can watch a film by LANIT-PARTNER about the systems we made at the facility:
The film is dedicated to the Day of Cosmonautics - the 56th anniversary of the first manned flight into space.
Cosmodrome lessons
This project has become a challenge for INSISTEMS and LANIT-PARTNER . But not from a technical point of view, because engineering systems are absolutely our topic, and at the cosmodrome we did not do anything that we had not done before. The object was complicated from a managerial point of view - in terms of volumes, terms, types of equipment, etc. This as an artist would be asked: "Draw the same thing, but only on a surface measuring 10 x 10 meters."
Work at the cosmodrome taught us not to be afraid to take on complex tasks. Here we once again convinced that cadres decide everything, and most importantly, that despite all the difficulties, our work must and can be done with pleasure. And everything will turn out.
Source: https://habr.com/ru/post/337770/
All Articles