Summary building information model: a practical lesson on OpenBIM technology
In the summer of 2016, a wonderful article showed off OpenBIM technology (open interaction of information models) on the example of a project of an apartment building in Yaroslavl, the architectural part of which was designed in the ARCHICAD software (one of the most powerful BIM solutions for architects), and the design part (QOL section) ) - in Tekla Structures (a powerful BIM solution for design engineers). The article demonstrated the practical possibility of combining several independent solutions within the framework of joint work on a fairly large object.

The Nanosoft specialists asked the authors of the article for working documentation on the engineering part of the project (made using the classic 2D technology) and reproduced it using modern information modeling technology in the new nanoCAD software package Engineering BIM , which was released in September 2016. And then they supplemented the previously created architectural design model with engineering sections. The result was a consolidated BIM-model that combines seven design sections: architecture, structures for reinforced concrete structures and engineering networks in parts of the electrician / lighting, weak currents, security systems, heating, water supply and sewerage.
')
This, in my opinion, is a kind of achievement for the Russian market - I personally have seen little BIM-projects that combine more than three sections into one model. And here is a consolidated information model combining seven sections created in software products from independent developers, one of which is Russian! Therefore, in this practical-technical article, we decided to share with you data with which you can independently assemble a consolidated BIM model, put into practice the essence of information models, understand the details and, after finding out for yourself all the advantages, put this knowledge into practice. And in the comments to the article we suggest discussing near-thematic issues.
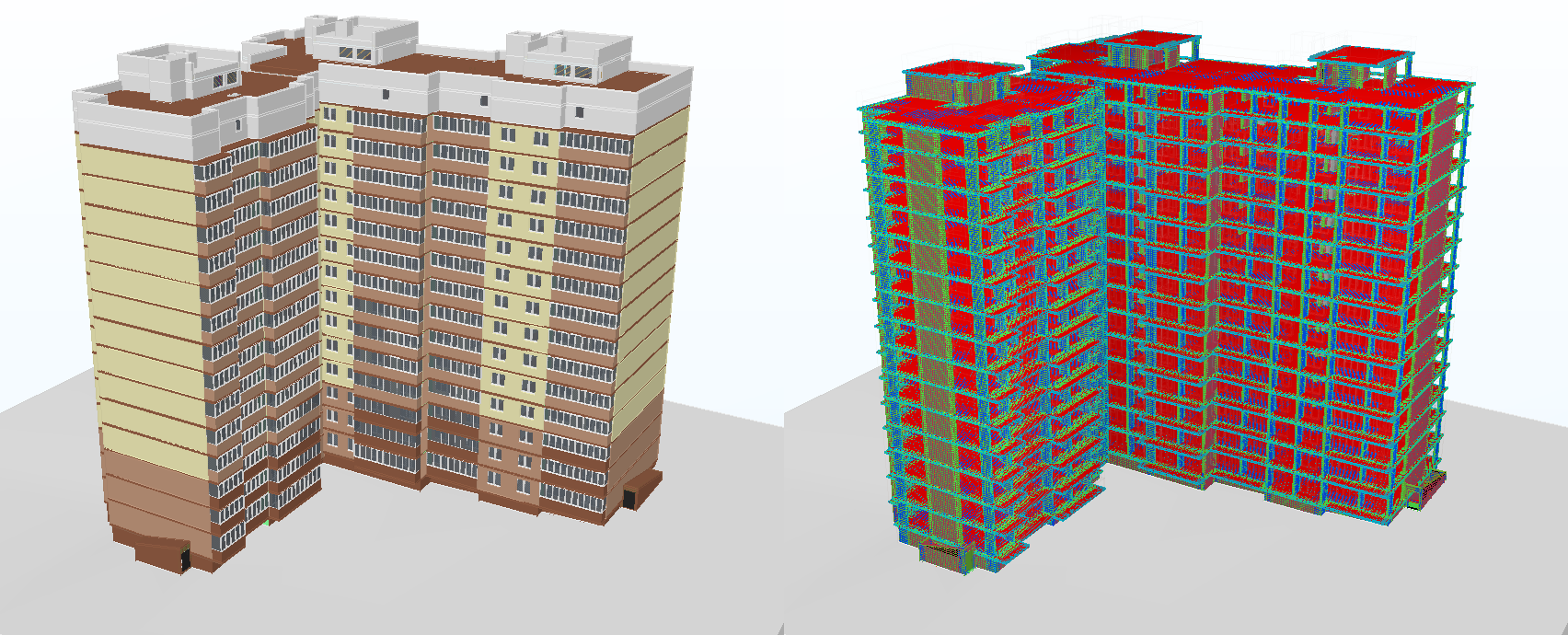
Fig. 1. Information (BIM) models of a residential building: architectural and design part
The author of the project and the architectural model created in the ARCHICAD program is the architect A. Lysokon. All supporting structures were made in the Tekla Structures program by designers V. Sizov and D. Roik. Chief Project Engineer - A. Medvedev.
The engineering part (Fig. 2) of the BIM technology (Building Information Modeling - information modeling of buildings / structures) was recreated according to 2D documentation by Nanosoft specialists: electrical part - D. Shchurov, heating, water supply and sewerage - N. Suvorov, weak currents and security systems - M. Badayev; summary model and general coordination - D. Ozhigin.

Fig. 2. Reconstructed according to 2D documentation information (BIM) model of a residential building in terms of engineering: electrical, lighting, low currents, security systems, heating, water supply and sewerage
firstly, the building actually consists of two buildings (Fig. 3) - independent parts displaced from each other by a height of 800 mm. It was unexpected, and we had a bit of a headache for how best to organize the project: either two separate buildings, or one model in the building. In the end, we decided to make a single model (within each section) - in the future, this decision was justified because we were able to carry out engineering calculations throughout the building;
secondly, the beginning of the architectural project does not coincide with the origin of the grid axes: the intersection of the axes A1 lies in the coordinates x = 19454.1, y = -271.4, z = 0. However, we placed the origin of coordinates of the engineering project at point A1, and gathering summary models took this offset into account;
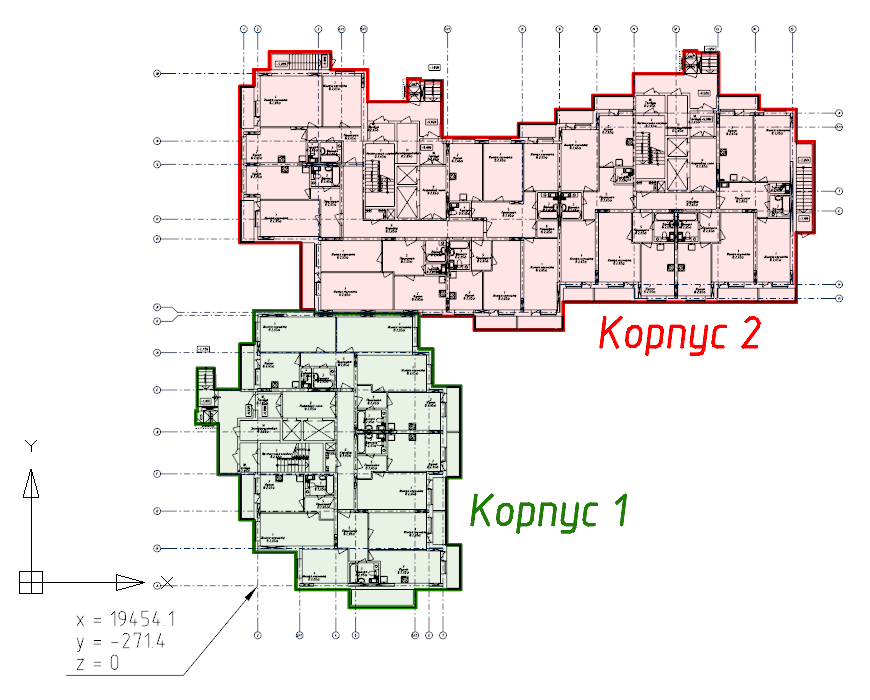
Fig. 3. The project consists of two buildings, and the intersection of the axes A1 is located in the coordinates x = 19454.1, y = -271.4, z = 0
thirdly, we had the following initial data from the architect:
We also had a single design model in the IFC format, which we practically did not use, because we did not change the project. But we loaded the design model into a summary one and saw some conflicts. For example, between engineer and reinforcing rods.
Of all the software products used at any time, you can unload the information model in the IFC format, and it will contain the latest and most relevant information. For practical work, we have created, using software products nanoCAD Electro, SCS, OPS, VC and Heating, separate IFC-models, which are collected in a rar-archive .
Please note that the archive also contains the WCR.AC file. Ifc is the architectural part of the project (an IFC model formed from ARCHICAD). Here, the * .dwg files that are obtained from the ARCHICAD BIM model in automated mode and are updated as the main model is updated are the two-dimensional drawing-task of the first floor and the three-dimensional model of the first floor (building 1 and building 2). In fact, this is the initial data on the first floor for engineering design. We will use them for clarity of collecting a summary model.
But as an experiment, other IFC viewers can be used:
Install the software and run nanoCAD Plus 8.1.
Next, insert a two-dimensional substrate. To do this, use the ATTACH command ( Insert / External Link menu ... ) to include the file 01 Ground Floor 2D.dwg from the downloaded materials (Fig. 4). I note that when inserting, I use the relative path for the substrate (section Setting the path in the Insert External Reference dialog) and indicate the insert coordinates: x = -19454.1, y = 271.4, z = 0 (that is, I place the origin of coordinates at the intersection of the A1 axes ).
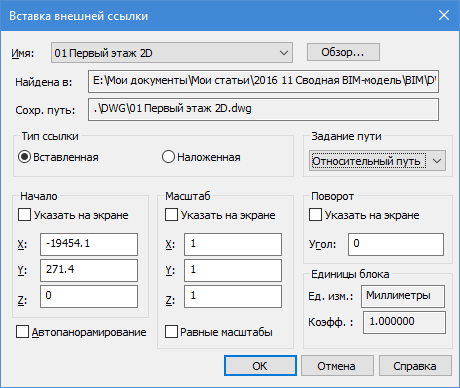
Fig. 4. When placing substrates, we specify the coordinates of the insertion point and use relative insertion paths.
When the substrate appears in the document field, move the cursor to the center of the screen and, while holding down the SHIFT key + mouse wheel, rotate the drawing at an angle into 3D space. Or turn it into a standard SE isometry (command _SEISO).
Repeat the background insert command for files 01 First floor 3D (part 01) .dwg and 01 First floor 3D (part 02) .dwg with the same insertion coordinates as for the two-dimensional project - the three-dimensional geometry of the first floor architecture will be added to your project . This is not a BIM model, as the resulting geometry does not contain any information about the elements. * .dwg files give only geometry, and we will use it to understand the difference with a real BIM model.
And, finally, set the way of displaying three-dimensional space: in the View / Visual Styles menu, select the Fast item with edges or Fast .
If everything is done correctly, you will get the result shown in Fig. five.

Fig. 5. We place in the nanoCAD project a two-dimensional and three-dimensional substrate in order to visually see the process of collecting the BIM project.
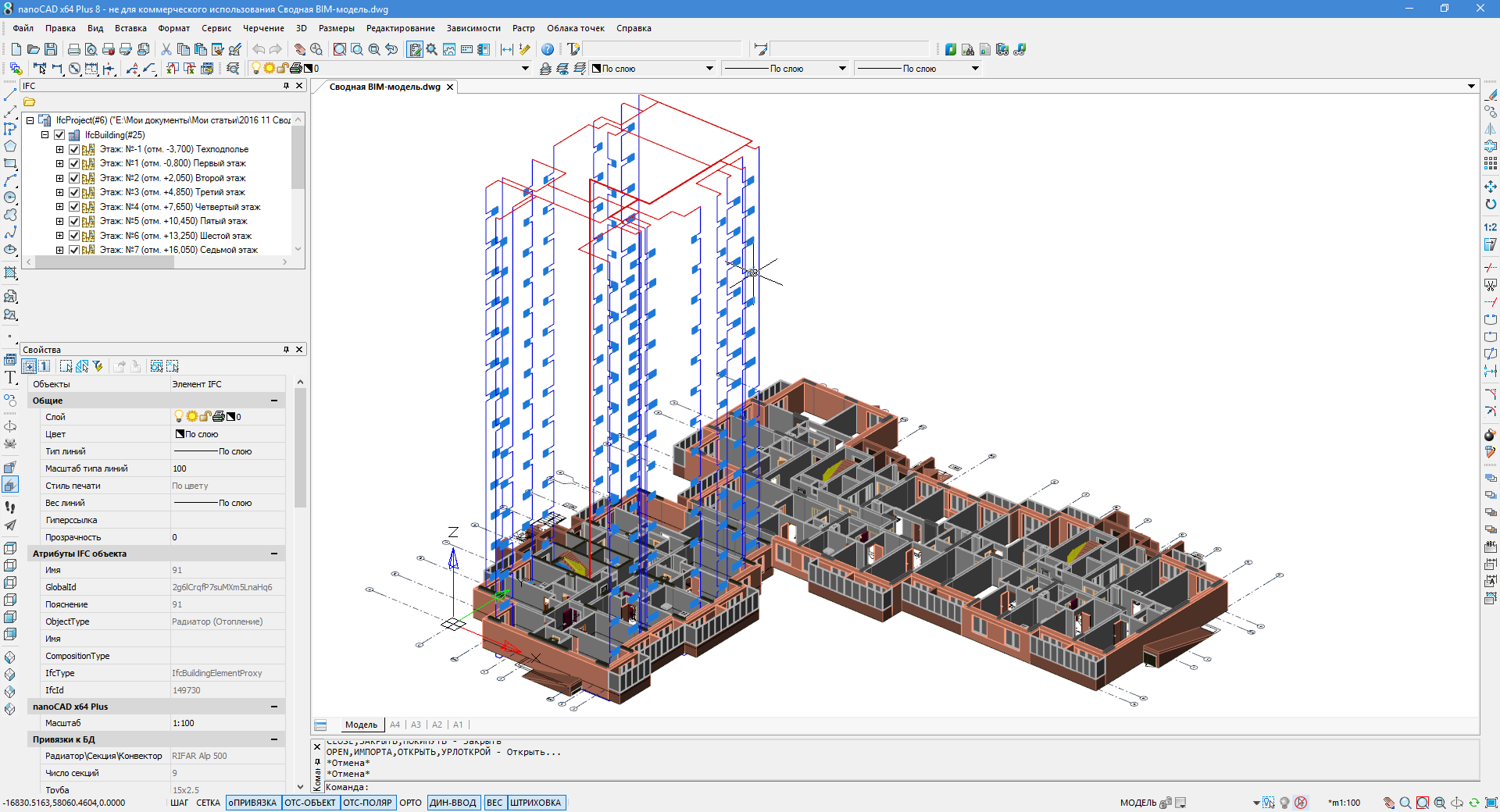
Fig. 6. Three-dimensional model of the project with * .dwg- and IFC-data
Also note that the BIM model contains information on the objects: for example, if you select a radiator, then information on the object will be displayed in the properties window - volume, heat load, installation height relative to the floor, power, name, link to the manufacturer's website, etc. . All this information was embedded in the nanoCAD Heating software product and neatly transferred to the nanoCAD Plus environment thanks to the IFC format, which is precisely designed to transfer such information between programs. Compare, for example, with the properties of objects from a * .dwg file, which contain only general information such as color, layer, thickness of lines (see Fig. 7).

Fig. 7. IFC objects contain much more parameters than DWG blocks.
Information from IFC objects can also be used in the Selection panel when setting up samples for a project, and in autoformed specifications (for example, in equipment specifications) - see fig. eight.
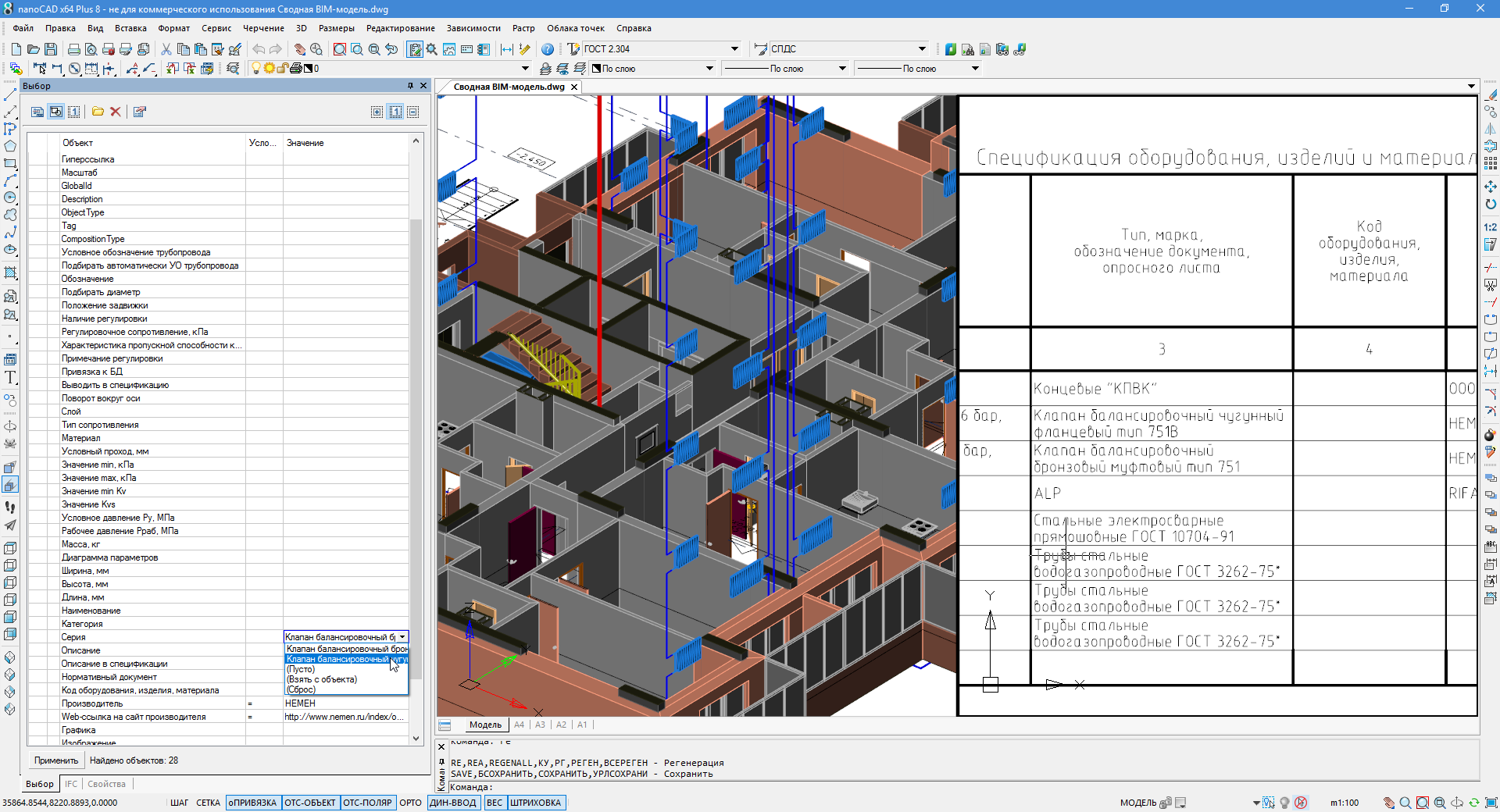
Fig. 8. Parameters and information from IFC objects can be used in tables and selections.
For each section, a list of objects is created in the IFC panel. Each added section contains IFC objects with their own specific data (stored in the corresponding software products), which can either be set manually, taken from a database, or calculated as a result of calculations.
At the same time, each added partition significantly loads the computer, and in order to assemble the full model, powerful resources are needed. The most difficult in this project is the water supply model - most likely, it will take some time to load it. Therefore, in real work, you can combine not the entire model, but only certain sections or even floors - this will allow you to solve practical problems without a significant increase in computer resources.
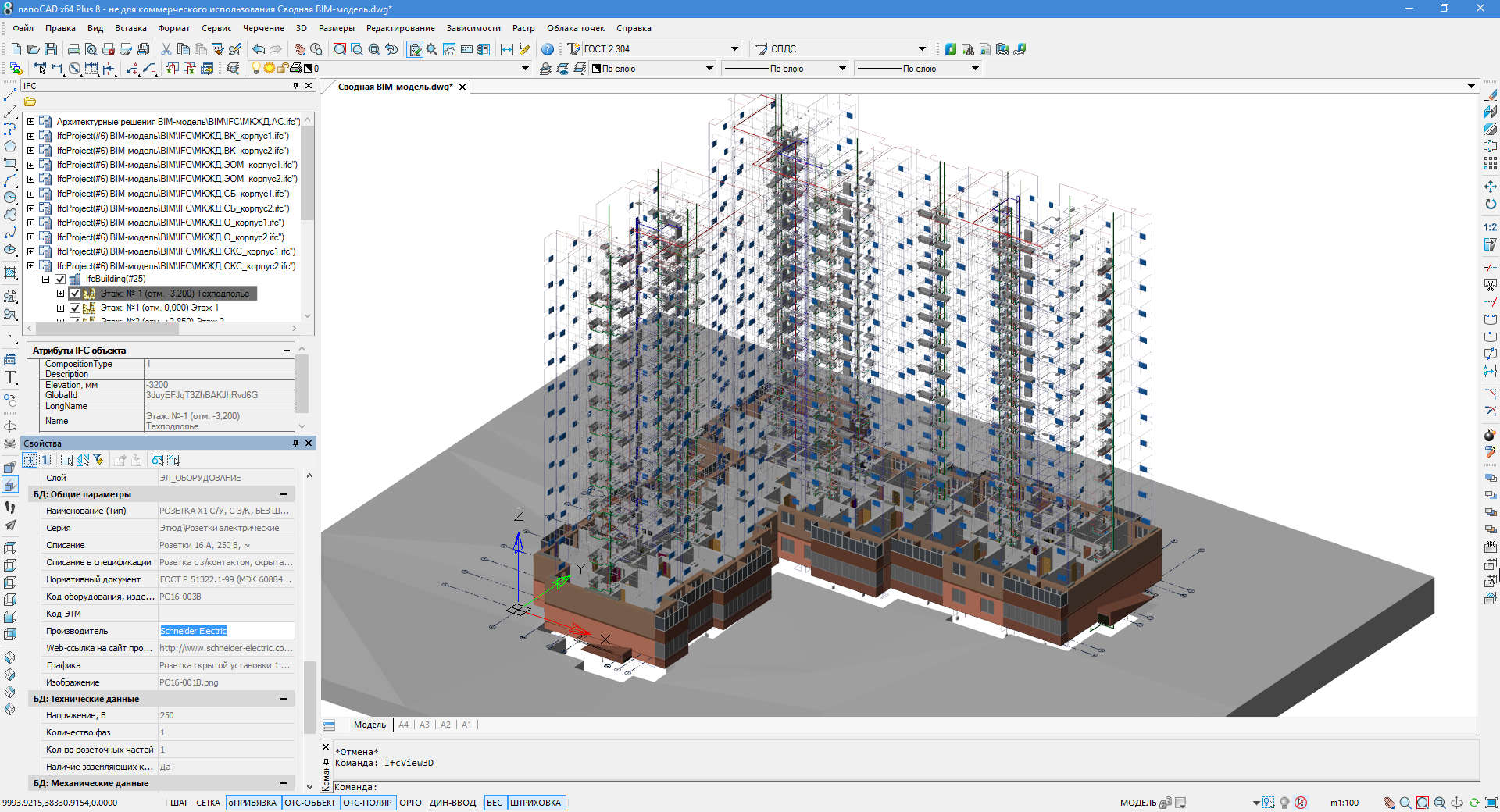
Fig. 9. Consolidated BIM-model allows specialists to work in a single information space.
nanoCAD Plus as a viewer provides a display of the model, navigation both in parallel (SHIFT + mouse wheel), and in perspective view (3D 3D SCAN command and WSAD keys for control). This allows you to climb inside the project and visually find problem areas, collisions and flaws. In addition, using automatic specifications, you can quickly select the desired IFC-objects and monitor the parameters of engineering networks. In general, this makes it possible to present the project as a whole, taking into account the situation in adjacent sections, distribute further work among specialists and work in a single information space (Fig. 10 and 11).
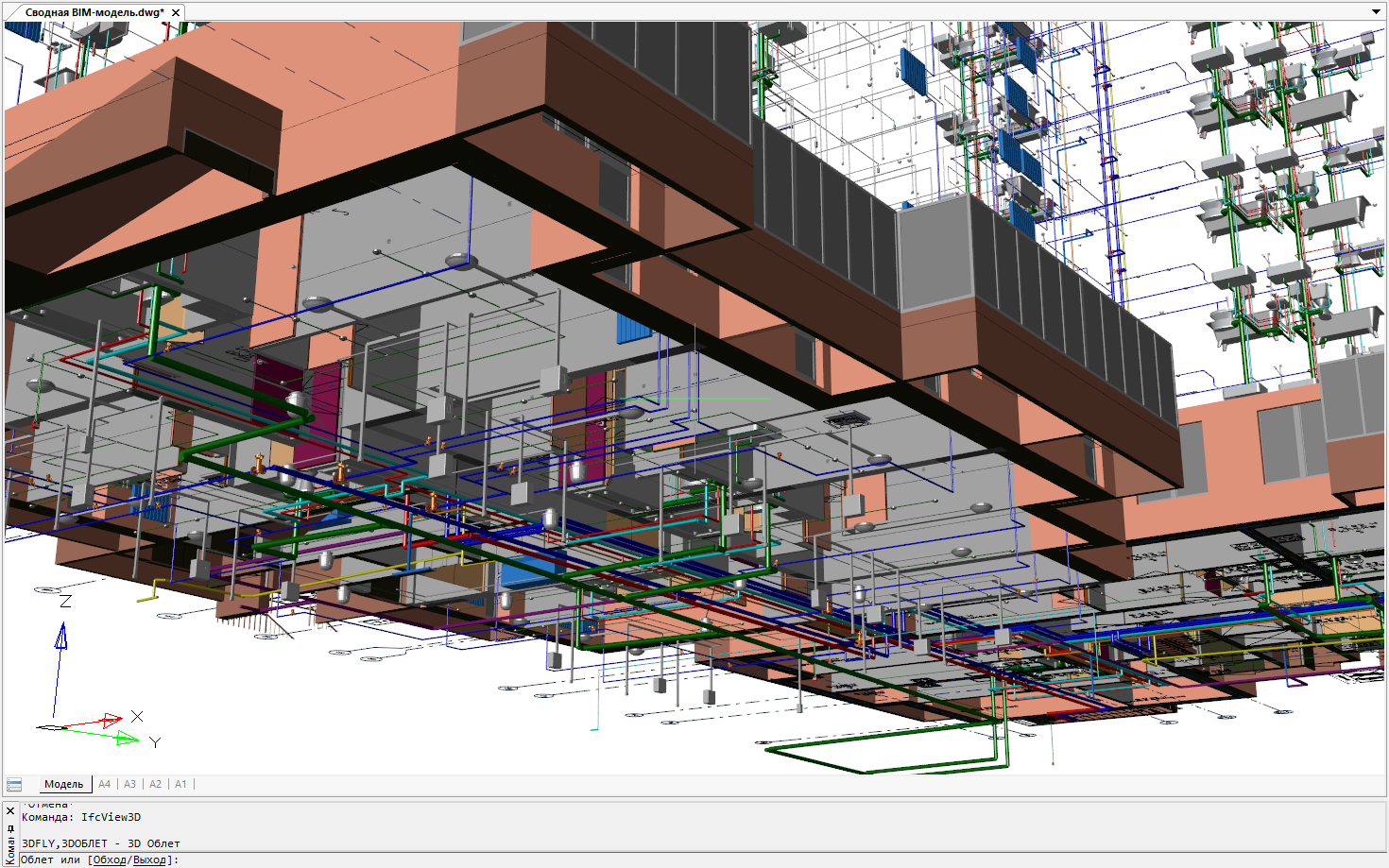
Fig. 10. Navigation functions of the nanoCAD Plus platform allow you to view a consolidated BIM model from any angle
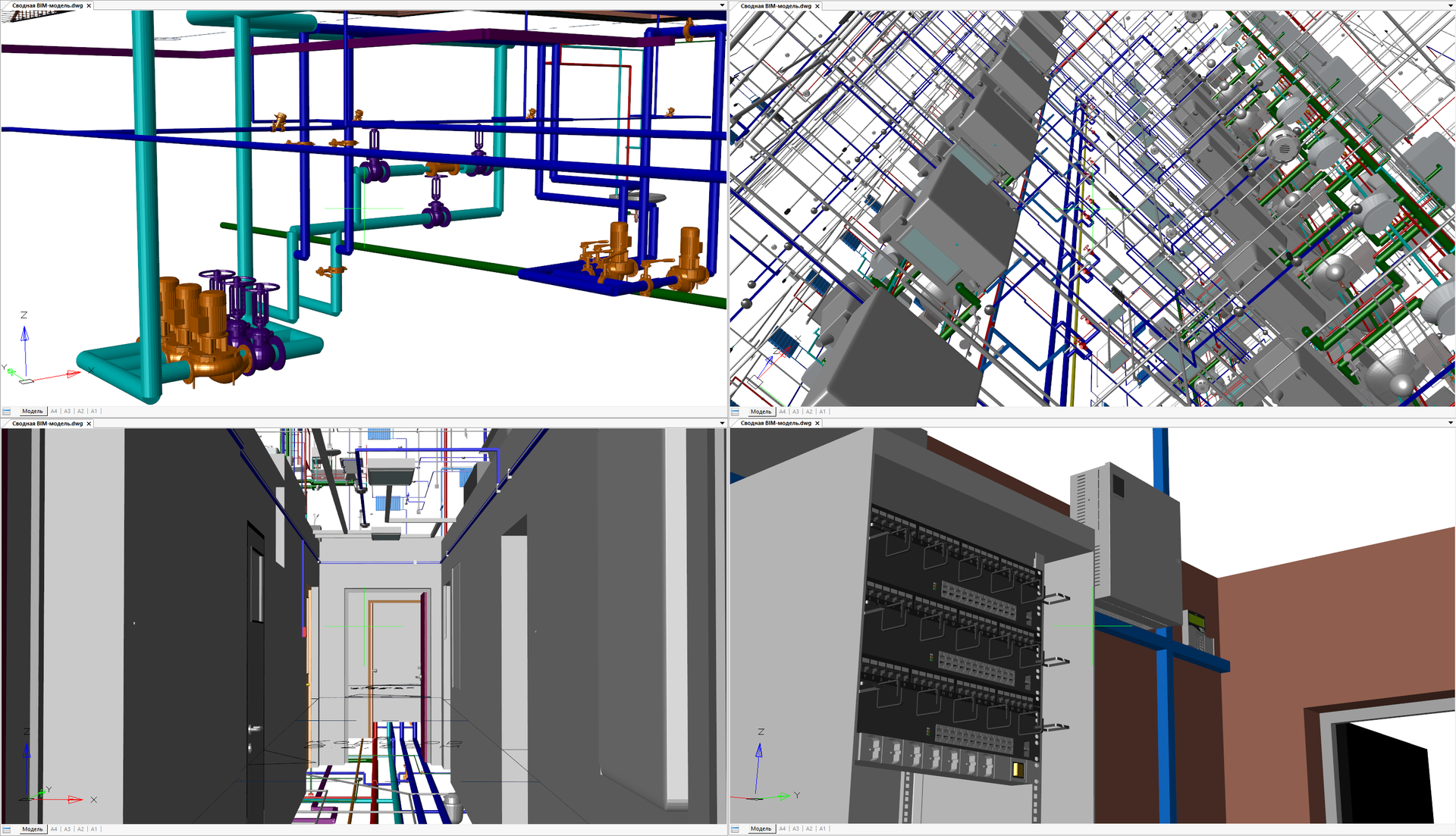
Fig. 11. Different types of summary BIM model in the nanoCAD Plus 8.1 working window
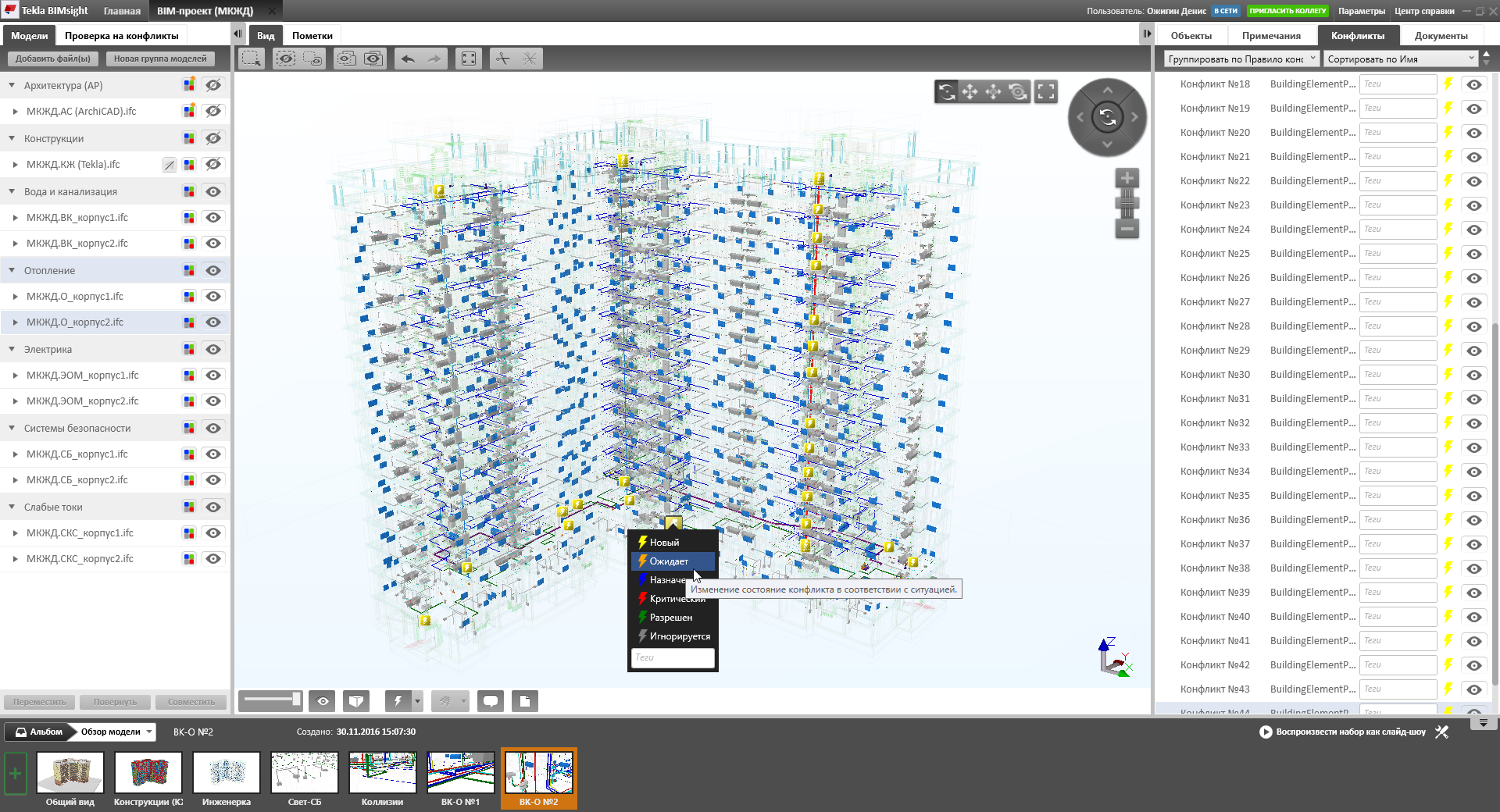
Fig. 12. The summary BIM model in the Tekla BIMsight IFC viewer allows you to find collisions between systems in an automated mode.
However, further development is still required. It is necessary to develop the speed of work with IFC-data, improve the update tools within the framework of consolidated BIM-models, improve the integration between solutions at the level of information transfer, standardize parameters, classes and hierarchy of building structures and materials in order to automate calculations, transfer changes between projects and sections . All this is the work of the near future.
Nanosoft specialists invite you to cooperate and are ready to advise you on the creation of BIM-models of engineering networks and the organization of BIM-interaction.
Denis Ozhigin,
Technical Director Nanosoft

The Nanosoft specialists asked the authors of the article for working documentation on the engineering part of the project (made using the classic 2D technology) and reproduced it using modern information modeling technology in the new nanoCAD software package Engineering BIM , which was released in September 2016. And then they supplemented the previously created architectural design model with engineering sections. The result was a consolidated BIM-model that combines seven design sections: architecture, structures for reinforced concrete structures and engineering networks in parts of the electrician / lighting, weak currents, security systems, heating, water supply and sewerage.
')
This, in my opinion, is a kind of achievement for the Russian market - I personally have seen little BIM-projects that combine more than three sections into one model. And here is a consolidated information model combining seven sections created in software products from independent developers, one of which is Russian! Therefore, in this practical-technical article, we decided to share with you data with which you can independently assemble a consolidated BIM model, put into practice the essence of information models, understand the details and, after finding out for yourself all the advantages, put this knowledge into practice. And in the comments to the article we suggest discussing near-thematic issues.
Introduction
Let me remind you that the project itself (Fig. 1) was provided by the investment company ProfStroy LLC, whose activities are aimed at building affordable and comfortable housing, mainly economy class, in Yaroslavl and Yaroslavl Municipal District.
Fig. 1. Information (BIM) models of a residential building: architectural and design part
The author of the project and the architectural model created in the ARCHICAD program is the architect A. Lysokon. All supporting structures were made in the Tekla Structures program by designers V. Sizov and D. Roik. Chief Project Engineer - A. Medvedev.
The engineering part (Fig. 2) of the BIM technology (Building Information Modeling - information modeling of buildings / structures) was recreated according to 2D documentation by Nanosoft specialists: electrical part - D. Shchurov, heating, water supply and sewerage - N. Suvorov, weak currents and security systems - M. Badayev; summary model and general coordination - D. Ozhigin.

Fig. 2. Reconstructed according to 2D documentation information (BIM) model of a residential building in terms of engineering: electrical, lighting, low currents, security systems, heating, water supply and sewerage
Baseline: We deal with the structure of the building
Having received materials on the building, we found out the following:firstly, the building actually consists of two buildings (Fig. 3) - independent parts displaced from each other by a height of 800 mm. It was unexpected, and we had a bit of a headache for how best to organize the project: either two separate buildings, or one model in the building. In the end, we decided to make a single model (within each section) - in the future, this decision was justified because we were able to carry out engineering calculations throughout the building;
secondly, the beginning of the architectural project does not coincide with the origin of the grid axes: the intersection of the axes A1 lies in the coordinates x = 19454.1, y = -271.4, z = 0. However, we placed the origin of coordinates of the engineering project at point A1, and gathering summary models took this offset into account;

Fig. 3. The project consists of two buildings, and the intersection of the axes A1 is located in the coordinates x = 19454.1, y = -271.4, z = 0
thirdly, we had the following initial data from the architect:
- floor plans in * .dwg format, downloaded from the ARCHICAD project - we used these materials as a basis (substrate) for engineering design and preparation of working documentation for the section,
- a single architectural model in the IFC format — we used this model as a substrate to match the three-dimensional layout of the equipment and get a general view of the model,
- working documentation in * .dwg format - since we reproduced the project (and did not design it from scratch), we used these materials to understand the engineering solution.
We also had a single design model in the IFC format, which we practically did not use, because we did not change the project. But we loaded the design model into a summary one and saw some conflicts. For example, between engineer and reinforcing rods.
Imprint for practice (IFC models)
We receive working documentation, calculations, specifications for the project within the framework of software products: in particular, engineering sections - from nanoCAD Engineering BIM . How exactly? This is a bit beyond the scope of our article, so for more detailed information come to our seminars and webinars. Or see, for example, the playlist “Information Modeling Technology (BIM) and the nanoCAD CAD platform” on our YouTube channel ( https://www.youtube.com/playlist?list=PLaWJ5dzYEDosgGN7SH3xtxZWaqDc4y4_ ). In the framework of this practical task, we will only collect a summary BIM model.Of all the software products used at any time, you can unload the information model in the IFC format, and it will contain the latest and most relevant information. For practical work, we have created, using software products nanoCAD Electro, SCS, OPS, VC and Heating, separate IFC-models, which are collected in a rar-archive .
Please note that the archive also contains the WCR.AC file. Ifc is the architectural part of the project (an IFC model formed from ARCHICAD). Here, the * .dwg files that are obtained from the ARCHICAD BIM model in automated mode and are updated as the main model is updated are the two-dimensional drawing-task of the first floor and the three-dimensional model of the first floor (building 1 and building 2). In fact, this is the initial data on the first floor for engineering design. We will use them for clarity of collecting a summary model.
Software
For practical work, we need one program - the nanoCAD Plus 8.1 platform, which can be downloaded from the developer’s website: www.nanocad.ru/products/detail.php?ID=606057 .But as an experiment, other IFC viewers can be used:
Install the software and run nanoCAD Plus 8.1.
Step 1: form the substrate
This step is rather preparatory and is necessary for you to clearly understand what is happening. Create a new project in nanoCAD Plus (the NEW command) and save it as the Summary BIM model.dwg .Next, insert a two-dimensional substrate. To do this, use the ATTACH command ( Insert / External Link menu ... ) to include the file 01 Ground Floor 2D.dwg from the downloaded materials (Fig. 4). I note that when inserting, I use the relative path for the substrate (section Setting the path in the Insert External Reference dialog) and indicate the insert coordinates: x = -19454.1, y = 271.4, z = 0 (that is, I place the origin of coordinates at the intersection of the A1 axes ).

Fig. 4. When placing substrates, we specify the coordinates of the insertion point and use relative insertion paths.
When the substrate appears in the document field, move the cursor to the center of the screen and, while holding down the SHIFT key + mouse wheel, rotate the drawing at an angle into 3D space. Or turn it into a standard SE isometry (command _SEISO).
Repeat the background insert command for files 01 First floor 3D (part 01) .dwg and 01 First floor 3D (part 02) .dwg with the same insertion coordinates as for the two-dimensional project - the three-dimensional geometry of the first floor architecture will be added to your project . This is not a BIM model, as the resulting geometry does not contain any information about the elements. * .dwg files give only geometry, and we will use it to understand the difference with a real BIM model.
And, finally, set the way of displaying three-dimensional space: in the View / Visual Styles menu, select the Fast item with edges or Fast .
If everything is done correctly, you will get the result shown in Fig. five.

Fig. 5. We place in the nanoCAD project a two-dimensional and three-dimensional substrate in order to visually see the process of collecting the BIM project.
Tip 1: use the SHIFT key and simultaneously press the mouse wheel to rotate the model - this will allow you to view the project from all sides.
Tip 2: if you have a powerful computer, but when you rotate the model “blinks”, turning off face painting, then in the program settings ( Service / Settings ) you can turn off Triangle Drawing Optimization ( Graphics Subsystem / Drawing Optimization ) - after that, nanoCAD will draw the model completely even while rotating. Much more comfortable for the eyes.
Step 2: Add BIM Model
We are fully prepared to collect a consolidated BIM model. Now, using the IFCVIEW3D command, load the file WIR.O_korpus1.ifc . You can choose any other file, but I recommend starting with just this one - it is small in size, loads quickly and is fairly intuitive. If everything is done correctly, then you will have a heating system of the building in building 1 - see fig. 6Tip 3: if you don’t have a model after loading the IFC file, save the file to your hard drive.Notice that the IFC file structure appeared on the IFC functional panel (the panel is located next to the Properties panel and turned on / off via the View / Panels / Functional panels / IFC ... menu): floors, element classes, heights, etc. . The panel allows you to quickly find items by their classes, as well as instantly turn off the visibility of objects - for example, you can turn off the objects of the upper floors.

Fig. 6. Three-dimensional model of the project with * .dwg- and IFC-data
Also note that the BIM model contains information on the objects: for example, if you select a radiator, then information on the object will be displayed in the properties window - volume, heat load, installation height relative to the floor, power, name, link to the manufacturer's website, etc. . All this information was embedded in the nanoCAD Heating software product and neatly transferred to the nanoCAD Plus environment thanks to the IFC format, which is precisely designed to transfer such information between programs. Compare, for example, with the properties of objects from a * .dwg file, which contain only general information such as color, layer, thickness of lines (see Fig. 7).

Fig. 7. IFC objects contain much more parameters than DWG blocks.
Information from IFC objects can also be used in the Selection panel when setting up samples for a project, and in autoformed specifications (for example, in equipment specifications) - see fig. eight.

Fig. 8. Parameters and information from IFC objects can be used in tables and selections.
Step 3: create a consolidated BIM model
Consistently repeating step 2 for other IFC models, we can assemble a consolidated BIM model (Fig. 9).For each section, a list of objects is created in the IFC panel. Each added section contains IFC objects with their own specific data (stored in the corresponding software products), which can either be set manually, taken from a database, or calculated as a result of calculations.
At the same time, each added partition significantly loads the computer, and in order to assemble the full model, powerful resources are needed. The most difficult in this project is the water supply model - most likely, it will take some time to load it. Therefore, in real work, you can combine not the entire model, but only certain sections or even floors - this will allow you to solve practical problems without a significant increase in computer resources.

Fig. 9. Consolidated BIM-model allows specialists to work in a single information space.
nanoCAD Plus as a viewer provides a display of the model, navigation both in parallel (SHIFT + mouse wheel), and in perspective view (3D 3D SCAN command and WSAD keys for control). This allows you to climb inside the project and visually find problem areas, collisions and flaws. In addition, using automatic specifications, you can quickly select the desired IFC-objects and monitor the parameters of engineering networks. In general, this makes it possible to present the project as a whole, taking into account the situation in adjacent sections, distribute further work among specialists and work in a single information space (Fig. 10 and 11).

Fig. 10. Navigation functions of the nanoCAD Plus platform allow you to view a consolidated BIM model from any angle

Fig. 11. Different types of summary BIM model in the nanoCAD Plus 8.1 working window
Step 5: Update IFC Models
Currently, nanoCAD Plus 8.1 updates models by removing the IFC model from the IFC panel and reloading the new version of the model. There is a need for optimization of the technological process - in the future we want to implement the loading of IFC data as substrates. Then they will be updated on their own following the change in the IFC file.Step 6: Summary BIM Models in Other Solutions
As an additional task, you can try to assemble summary models in Tekla BIMsight (free solution) (Fig. 12) and in Solibri Model Checker (paid solution; the free version of Solibri Model Viewer allows you to open only one IFC model). These products are developed as universal solutions for viewing IFC and are expanded with functionality for automatically searching for collisions, generating reports on changes, as well as with broader model visualization tools.
Fig. 12. The summary BIM model in the Tekla BIMsight IFC viewer allows you to find collisions between systems in an automated mode.
Conclusion
BIM technology is evolving, and every day designers have additional tools for creating high-quality projects. A couple of years ago, it was difficult to assemble a model of a multi-storey residential building with architecture and engineering within the same space, but now this is quite a common practical task.However, further development is still required. It is necessary to develop the speed of work with IFC-data, improve the update tools within the framework of consolidated BIM-models, improve the integration between solutions at the level of information transfer, standardize parameters, classes and hierarchy of building structures and materials in order to automate calculations, transfer changes between projects and sections . All this is the work of the near future.
Nanosoft specialists invite you to cooperate and are ready to advise you on the creation of BIM-models of engineering networks and the organization of BIM-interaction.
Denis Ozhigin,
Technical Director Nanosoft
Source: https://habr.com/ru/post/320048/
All Articles