nanoCAD Plus 8.1: what does the user expect in the new version of the Russian CAD system?
Released in the summer of 2016, the eighth version of the nanoCAD Plus platform included a huge number of innovations and improvements. And at the moment, the nanoCAD Plus 8.0 platform has the best sales start in the entire history of the product: more than a million downloads, an uninterrupted stream of meetings and presentations, an increase in the number of registrations on the site by about 20%. Now the nanoCAD Plus 8.0 platform has spread to just over 40,000 jobs (different types of licenses in different configurations) and approximately 11,000 accounts (personal accounts) of the www.nanocad.ru site. And I am sure that this number will grow - updates of the most popular specialized software products have just been released: nanoCAD SPDS 7.0 and nanoCAD Mechanics 6.1.
In this article, we will highlight the key innovations of the eighth version of the platform and the most interesting technical fixes of version 8.1, which was released right under New 2017.

Fig. 1. Slogan of the eighth version of nanoCAD Plus: EXTENDING THE BORDERS
')
We will try to highlight the key innovations of the nanoCAD Plus platform - this should be interesting to those who missed the release of the new version, and who are interested in the general review of the product.
In the eighth version of nanoCAD Plus, the technology of dynamic input (Fig. 2) appeared - a handy tool that displays and edits information directly in the document workspace next to the cursor. This type of information input works both when creating and editing drawing elements, information is dynamically updated as the cursor moves, and in general, work with the document is significantly simplified: you are not distracted by the command period, all drawing parameters and command options are at hand. In addition, dynamic prompts give an idea of the current dimensions, coordinates, angles, etc.
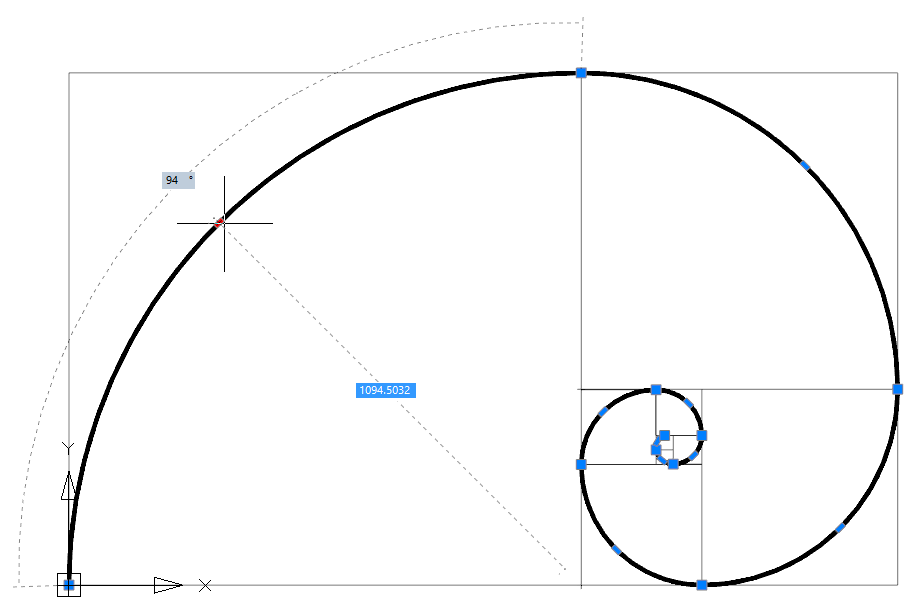
Fig. 2. Dynamic input makes it easier to create and edit drawings.
At the request of users working with spline curves and complex contours, in the eighth version of nanoCAD Plus, the calculation accuracy is significantly improved when performing mathematical operations (Fig. 3). During the preparation of the version, the tools of two-dimensional drawing and spline operations were significantly improved: cutting splines, chamfering, merging splines, delayed normals and tangents, referencing spline intersections, searching for hatch contours formed by splines, etc. Few CAD systems can boast the accuracy with which nanoCAD Plus works.

Fig. 3. In the eighth version of nanoCAD Plus, the calculation accuracy is significantly improved when performing mathematical operations.
We strive to make the program as user friendly as possible. nanoCAD Plus 8.0 includes two new visual themes that allow the designer to customize the software product in accordance with their own preferences. A bright visual theme is convenient when working on projectors, and a dark (graphite) significantly reduces eye strain during prolonged use of the program (Fig. 4). In addition, a new visual interface editor has appeared that allows you to customize almost every element of the program (menus, toolbars, status bars, context menus, tooltips, synonyms of commands and keyboard shortcuts), and also to transfer these settings from one workspace to another.
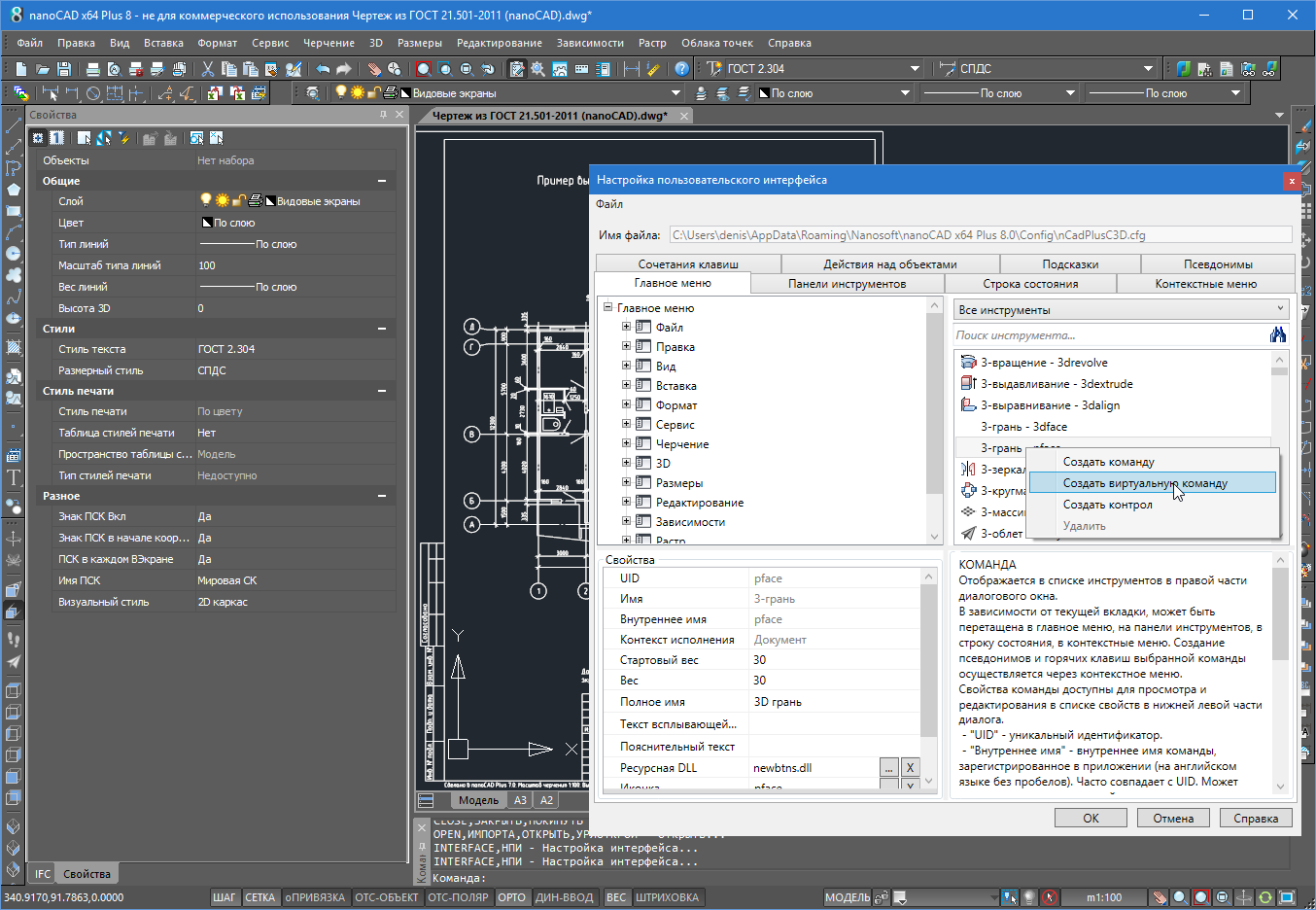
Fig. 4. Development of the program interface leads to increased convenience of daily work.
The Documentation Set panel (Fig. 5) allows you to collect the developed documents into an electronic analog of paper volumes, navigate between sheets, including using named types of model space, automatically update fill fields in stamps, number documents, and print them. This automates the entire process of collecting and issuing documentation. Very interesting tool that will be useful in the daily work of organizations.
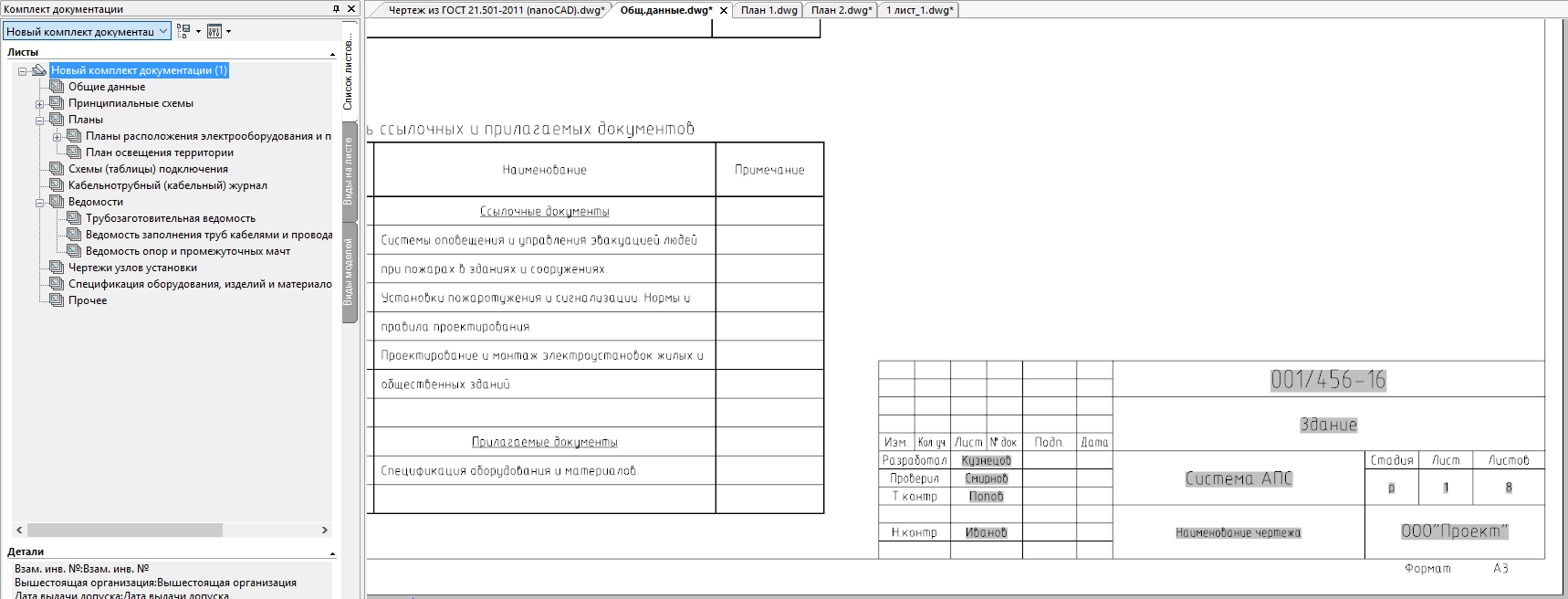
Fig. 5. Using the Documentation Kit tool, users can collect an electronic equivalent of paper volumes.
The Tools toolbar (Fig. 6) allows you to put together frequently used program functions: scripts, user commands, auto-generated tables, block directories, preset segments, arcs, polylines, etc. Click - and you draw an external network: a polyline is placed on a certain layer, has a certain color, line type, scale. The second - and you have placed on the drawing block. The third click - and the script made the calculations, drawing the whole design solution. Everything is collected together, configured once and automates the work of project departments.
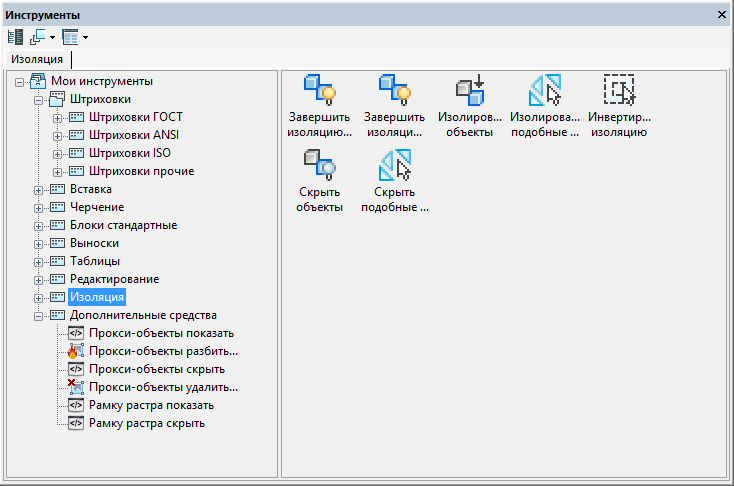
Fig. 6. Collecting commands, scripts, block directories on the Tools panel, users can significantly automate and speed up their work.
The new version of nanoCAD Plus allows, using the IFC format, to import BIM models into a three-dimensional * .dwg environment. Further, the user can select BIM objects and read their properties (Fig. 7), hide, delete, scale, merge such objects, bind to them. Even compile reports on models that have been created in intelligent BIM systems. Add to this the updated tools of three-dimensional navigation in both parallel and perspective projection, the functions of adaptive zoom, camera rotation and the head of the observer, accelerated work in saturated three-dimensional models - and you get a universal IFC viewer implemented in * .dwg-environment and allows you to collect summary BIM-models. Truly, we are expanding the possibilities of standard tools!

Fig. 7. Now users of nanoCAD Plus can use BIM models in the * .dwg environment of the program: receive information on calculations, manufacturers, prices, see links to web pages and much more
Listing the innovations included in the technical update, I would like first of all to pay attention to the development of the Tools panel, that is, to the changes implemented according to the first reviews of users of the eighth version.
After a series of meetings with potential users, the request to replenish the catalog of standard blocks became obvious. And we began with the institution of the blocks used in the preparation of flowcharts.
Version 8.1 includes nine new sections with blocks: “Six Sigma” flowchart figures, SDL, EPC, audit, value stream creation, error tree, various arrow options, office equipment images in 3D and 2D. All blocks have attributes, filling which you can later generate reports. And with the involvement of the 2D parameterization module tools, users have the opportunity to build dynamic, changing flowcharts!
In parallel, there was a need to change the ways of inserting blocks with attributes from the toolbar. Other CAD systems, when inserting such a block, require setting up the values of each attribute, and nanoCAD Plus 8.1 has a new system variable ATTREQ, which is responsible for querying attribute values when inserting a block (1 or 0: request or not request attributes). Now, interacting with the ATTDIA variable, users can flexibly control the insertion of blocks with attributes:
And, of course, the variable can be controlled in the block properties dialog in the Tools panel (Fig. 8).
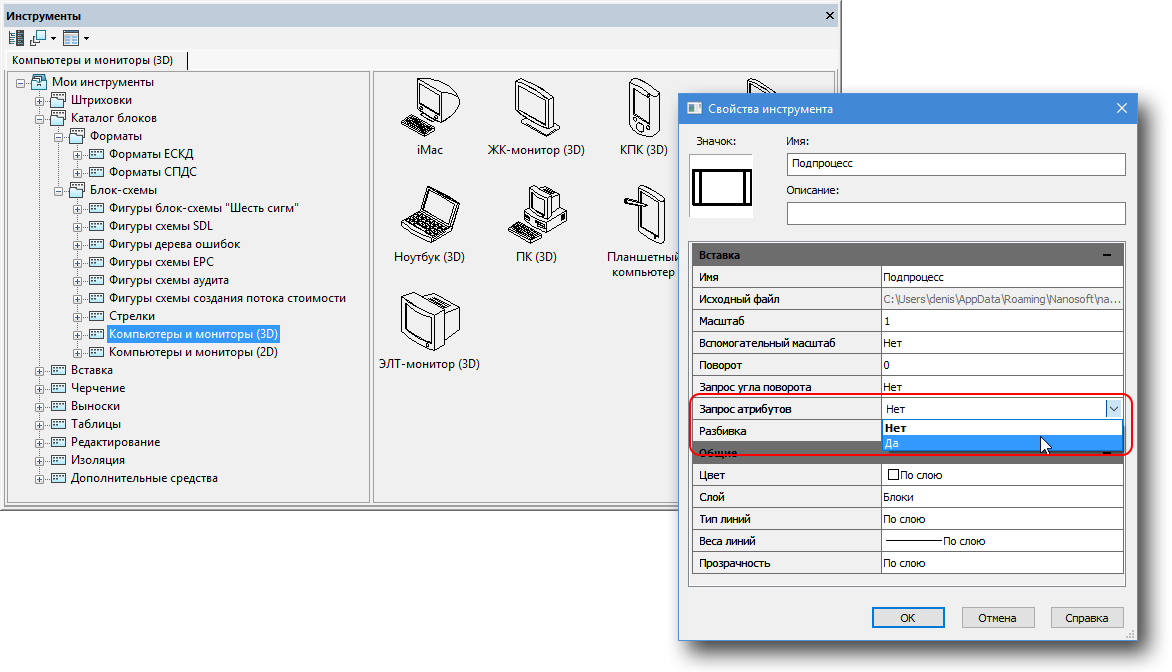
Fig. 8. Toolbar contains new blocks for creating flowcharts.
Here are the main changes:
Here are the changes to the Edit Entry (REFEDIT) and Block Editing (BEDIT) commands:
Two convenient enhancements:
Tools for working with point clouds obtained using laser scanning devices continue to develop. In particular:
In the nanoCAD platform, support for the * .dwg format is a priority - this is our main data format, which we open, edit, and save. Therefore, the functionality associated with the * .dwg-format, we are constantly improving.
In nanoCAD Plus 8.1, the functionality of the Document Cleanup (PURGE) command has been significantly improved (Fig. 9). Now the team literally just one click fixes the problem * .dwg-files that we collected through technical support over the past two years. Most often, these problems are associated either with incorrectly exported data or with errors in the construction of documents. Among the features implemented:
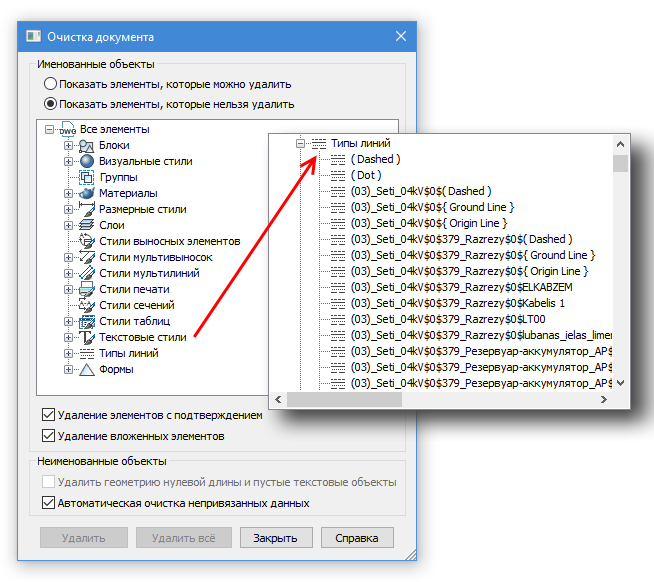
Fig. 9. The updated PURGE function allows you to efficiently clean up “littered” * .dwg documents from unused linetypes, styles, blocks, etc.
In parallel, the Conversion to 2D (CONB2D, FLATTED) command has been improved: it now fixes and polylines of zero length.
Fixed a set of problems that led to slow work or freeze of the program in saturated user drawings with large blocks or with a large number of blocks containing 2D and 3D polylines. In addition, a number of errors were corrected, which became the cause of the program being significantly slowed down while saving and auto-saving the file.
According to numerous requests from users, the conversion of nanoCAD tables to AutoCAD tables has been implemented, which allows you to save a * .dwg-document more compatible with AutoCAD from nanoCAD Plus. This is done with the CONVERTTABL command, which now performs the translation of tables in the "AutoCAD-nanoCAD-AutoCAD" mode.
Of course, it is impossible to pass by the functions that increase the usability of the program. Consider them in listing mode ...
Now when drawing any objects in the functional Properties panel, information is displayed with the properties of the object being created (previously, the Properties panel was empty) (Fig. 10).
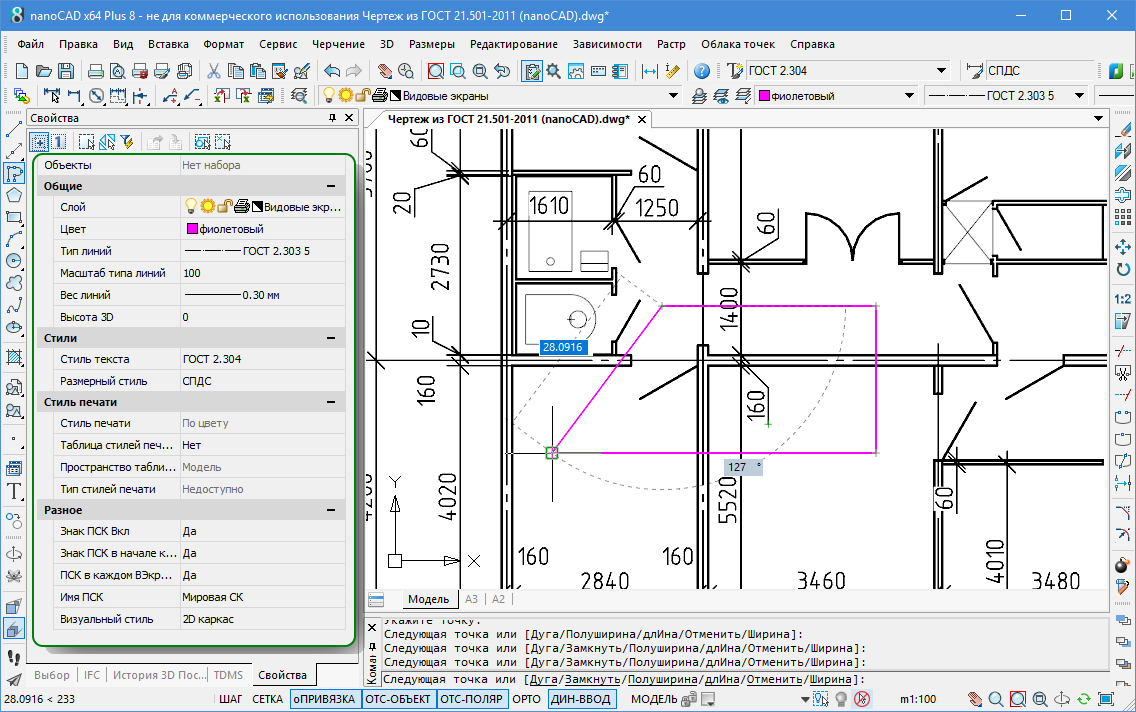
Fig. 10. Now the functional panel Properties for clarity displays the parameters of the active tool
The BURST command (from the Express Tools series) is implemented: it breaks the selected blocks into converting the attributes they contain into single-line or multi-line texts.
Added the ability to use the Select Similar Objects (SELECTSIMILAR) function in a layout space viewport.
The drop-down list of linetypes allows you to load new linetypes from the panel or from the Properties window (Fig. 11).
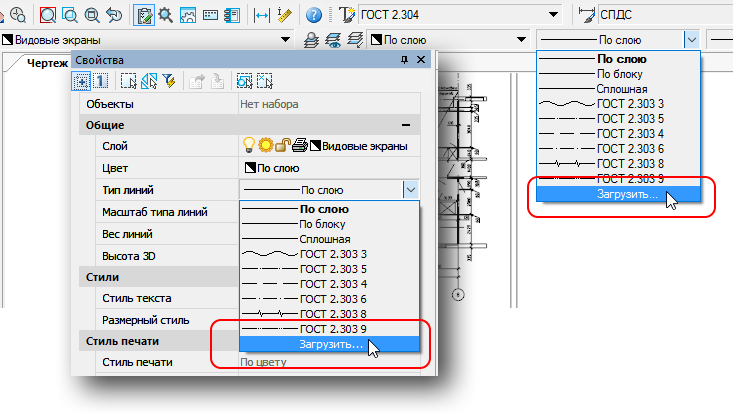
Fig. 11. New drop-down lists allow you to load new types of lines into the document.
The command for editing scales of the drawing List of scales (SCALELISTEDIT) is added. Accordingly, the Change Scale List dialog is implemented, allowing you to add new scales, edit existing ones, rebuild the list of scales, and delete unnecessary ones. Scales are then used to customize viewports and when printing.
The command line protocol has been added to display information about proxies that are in the opened file.
A more complete list of innovations nanoCAD Plus 8.1 is included in the electronic documentation for the software product and is available in the Start menu - All Programs - Nanosoft - nanoCAD Plus 8.1 (document What's new.pdf ).
The nanoCAD Plus platform becomes better and more convenient with every update. We actively work with the wishes of users, monitor implementation and develop the program to the requirements of the Russian design market.
nanoCAD Plus 8.1 is provided free of charge to all current users of the nanoCAD platform, the program is installed in parallel with the eighth version and works independently of it. For the product to work, neither the serial number nor the license file is required to be changed.
The price of the annual license nanoCAD Plus 8 - from 10 000 rubles. The price of a permanent license - from 30 000 rubles.
You can download the demo version from www.nanocad.ru , from the official ftp-server of Nanosoft, or using a magnet link .
You can issue a one-year license for the right of commercial use on the website or by contacting our authorized partner .
In this article, we will highlight the key innovations of the eighth version of the platform and the most interesting technical fixes of version 8.1, which was released right under New 2017.

Fig. 1. Slogan of the eighth version of nanoCAD Plus: EXTENDING THE BORDERS
')
Key innovations of the nanoCAD Plus platform
We will try to highlight the key innovations of the nanoCAD Plus platform - this should be interesting to those who missed the release of the new version, and who are interested in the general review of the product.
Dynamic data entry
In the eighth version of nanoCAD Plus, the technology of dynamic input (Fig. 2) appeared - a handy tool that displays and edits information directly in the document workspace next to the cursor. This type of information input works both when creating and editing drawing elements, information is dynamically updated as the cursor moves, and in general, work with the document is significantly simplified: you are not distracted by the command period, all drawing parameters and command options are at hand. In addition, dynamic prompts give an idea of the current dimensions, coordinates, angles, etc.

Fig. 2. Dynamic input makes it easier to create and edit drawings.
The accuracy of the mathematical apparatus
At the request of users working with spline curves and complex contours, in the eighth version of nanoCAD Plus, the calculation accuracy is significantly improved when performing mathematical operations (Fig. 3). During the preparation of the version, the tools of two-dimensional drawing and spline operations were significantly improved: cutting splines, chamfering, merging splines, delayed normals and tangents, referencing spline intersections, searching for hatch contours formed by splines, etc. Few CAD systems can boast the accuracy with which nanoCAD Plus works.

Fig. 3. In the eighth version of nanoCAD Plus, the calculation accuracy is significantly improved when performing mathematical operations.
Improved usability
We strive to make the program as user friendly as possible. nanoCAD Plus 8.0 includes two new visual themes that allow the designer to customize the software product in accordance with their own preferences. A bright visual theme is convenient when working on projectors, and a dark (graphite) significantly reduces eye strain during prolonged use of the program (Fig. 4). In addition, a new visual interface editor has appeared that allows you to customize almost every element of the program (menus, toolbars, status bars, context menus, tooltips, synonyms of commands and keyboard shortcuts), and also to transfer these settings from one workspace to another.

Fig. 4. Development of the program interface leads to increased convenience of daily work.
Documentation Kits
The Documentation Set panel (Fig. 5) allows you to collect the developed documents into an electronic analog of paper volumes, navigate between sheets, including using named types of model space, automatically update fill fields in stamps, number documents, and print them. This automates the entire process of collecting and issuing documentation. Very interesting tool that will be useful in the daily work of organizations.

Fig. 5. Using the Documentation Kit tool, users can collect an electronic equivalent of paper volumes.
Toolbar
The Tools toolbar (Fig. 6) allows you to put together frequently used program functions: scripts, user commands, auto-generated tables, block directories, preset segments, arcs, polylines, etc. Click - and you draw an external network: a polyline is placed on a certain layer, has a certain color, line type, scale. The second - and you have placed on the drawing block. The third click - and the script made the calculations, drawing the whole design solution. Everything is collected together, configured once and automates the work of project departments.

Fig. 6. Collecting commands, scripts, block directories on the Tools panel, users can significantly automate and speed up their work.
Integration with BIM-systems
The new version of nanoCAD Plus allows, using the IFC format, to import BIM models into a three-dimensional * .dwg environment. Further, the user can select BIM objects and read their properties (Fig. 7), hide, delete, scale, merge such objects, bind to them. Even compile reports on models that have been created in intelligent BIM systems. Add to this the updated tools of three-dimensional navigation in both parallel and perspective projection, the functions of adaptive zoom, camera rotation and the head of the observer, accelerated work in saturated three-dimensional models - and you get a universal IFC viewer implemented in * .dwg-environment and allows you to collect summary BIM-models. Truly, we are expanding the possibilities of standard tools!

Fig. 7. Now users of nanoCAD Plus can use BIM models in the * .dwg environment of the program: receive information on calculations, manufacturers, prices, see links to web pages and much more
What will you find in the nanoCAD Plus update?
Listing the innovations included in the technical update, I would like first of all to pay attention to the development of the Tools panel, that is, to the changes implemented according to the first reviews of users of the eighth version.
Toolbar: new blocks and system variable
After a series of meetings with potential users, the request to replenish the catalog of standard blocks became obvious. And we began with the institution of the blocks used in the preparation of flowcharts.
Version 8.1 includes nine new sections with blocks: “Six Sigma” flowchart figures, SDL, EPC, audit, value stream creation, error tree, various arrow options, office equipment images in 3D and 2D. All blocks have attributes, filling which you can later generate reports. And with the involvement of the 2D parameterization module tools, users have the opportunity to build dynamic, changing flowcharts!
In parallel, there was a need to change the ways of inserting blocks with attributes from the toolbar. Other CAD systems, when inserting such a block, require setting up the values of each attribute, and nanoCAD Plus 8.1 has a new system variable ATTREQ, which is responsible for querying attribute values when inserting a block (1 or 0: request or not request attributes). Now, interacting with the ATTDIA variable, users can flexibly control the insertion of blocks with attributes:
- ATTREQ = 0, ATTDIA = 0 - no request, the block is inserted with the default attribute values;
- ATTREQ = 0, ATTDIA = 1 - no request, the block is inserted with the default attribute values;
- ATTREQ = 1, ATTDIA = 0 - the attribute values are requested on the command line;
- ATTREQ = 1, ATTDIA = 1 - the attribute values are requested in the Edit attributes of a block dialog.
And, of course, the variable can be controlled in the block properties dialog in the Tools panel (Fig. 8).

Fig. 8. Toolbar contains new blocks for creating flowcharts.
Development of field functionality
Here are the main changes:
- The date format in the Insert Field dialog (FIELD, FIELD) has become editable. This allows the user to create fields with their own format. Also in the Explanations area, the tooltip is expanded, where the options for forming the field are described;
- A new field type has appeared: a hyperlink field, which allows you to create dynamically changing hyperlinks to other parts of the document or to an external source (when the link is connected, the standard Hyperlink dialog is used);
- A new field type has appeared: a field referring to any of the sheets included in the documentation set;
- Fixed a bug that resulted in a formula field containing in the expression links to other fields in the multiline text editing mode was divided into several fields. Now this field is displayed as a whole.
Development of work with blocks
Here are the changes to the Edit Entry (REFEDIT) and Block Editing (BEDIT) commands:
- a new Block Attribute Manager dialog has been implemented, which allows editing attributes in a block definition;
- the ability to edit a block with different scales along the X, Y, Z axes is disabled;
- implemented blocking of drawing objects that are not included in the working set;
- fixed error of shifting the zoom to the origin after exiting the REFEDIT mode, if the block immediately before this was edited in the Block Editor (BEDIT);
- it is forbidden to edit blocks (BEDIT) containing proxy objects, copying of which is not allowed by the developer. When you try to edit such blocks, a corresponding warning appears.
The development of work with hatching
Two convenient enhancements:
- In the Structure field of the Hatching dialog box, an invert image of the hatching pattern is added when the background color of the model changes from dark to white and vice versa;
- It is forbidden to search for contours on disabled or frozen external reference layers.
New functionality for working with point clouds
Tools for working with point clouds obtained using laser scanning devices continue to develop. In particular:
- implemented functionality for exporting clouds of points loaded into the document;
- Supports automatic creation of layers in a document by the names of points distribution classes;
- for more convenient navigation, it became possible to save the view in the model space with the UCS attached to it in the cross-section of a cloud of points.
* .Dwg format support
In the nanoCAD platform, support for the * .dwg format is a priority - this is our main data format, which we open, edit, and save. Therefore, the functionality associated with the * .dwg-format, we are constantly improving.
In nanoCAD Plus 8.1, the functionality of the Document Cleanup (PURGE) command has been significantly improved (Fig. 9). Now the team literally just one click fixes the problem * .dwg-files that we collected through technical support over the past two years. Most often, these problems are associated either with incorrectly exported data or with errors in the construction of documents. Among the features implemented:
- cleaning the document from unused elements in one pass;
- delete unused DGN-line types;
- remove anonymous blocks;
- removal of zero-length geometry and empty test objects;
- automatic clearing of unbound data;
- updated, more user-friendly work result protocol - both for the interactive command (PURGE) and for non-conversational (-PURGE).

Fig. 9. The updated PURGE function allows you to efficiently clean up “littered” * .dwg documents from unused linetypes, styles, blocks, etc.
In parallel, the Conversion to 2D (CONB2D, FLATTED) command has been improved: it now fixes and polylines of zero length.
Fixed a set of problems that led to slow work or freeze of the program in saturated user drawings with large blocks or with a large number of blocks containing 2D and 3D polylines. In addition, a number of errors were corrected, which became the cause of the program being significantly slowed down while saving and auto-saving the file.
According to numerous requests from users, the conversion of nanoCAD tables to AutoCAD tables has been implemented, which allows you to save a * .dwg-document more compatible with AutoCAD from nanoCAD Plus. This is done with the CONVERTTABL command, which now performs the translation of tables in the "AutoCAD-nanoCAD-AutoCAD" mode.
Improvements and amenities
Of course, it is impossible to pass by the functions that increase the usability of the program. Consider them in listing mode ...
Now when drawing any objects in the functional Properties panel, information is displayed with the properties of the object being created (previously, the Properties panel was empty) (Fig. 10).

Fig. 10. Now the functional panel Properties for clarity displays the parameters of the active tool
The BURST command (from the Express Tools series) is implemented: it breaks the selected blocks into converting the attributes they contain into single-line or multi-line texts.
Added the ability to use the Select Similar Objects (SELECTSIMILAR) function in a layout space viewport.
The drop-down list of linetypes allows you to load new linetypes from the panel or from the Properties window (Fig. 11).

Fig. 11. New drop-down lists allow you to load new types of lines into the document.
The command for editing scales of the drawing List of scales (SCALELISTEDIT) is added. Accordingly, the Change Scale List dialog is implemented, allowing you to add new scales, edit existing ones, rebuild the list of scales, and delete unnecessary ones. Scales are then used to customize viewports and when printing.
The command line protocol has been added to display information about proxies that are in the opened file.
Important fixes in nanoCAD Plus 8.1
The most important technical fixes of version 8.1 are the following:- In the Line Type Editor, a ban on creating a line starting with a space (a negative length value is prohibited);
- Added the ability to load line types that contain the key “U = 0” in the description, which is responsible for the vertical placement of text characters;
- the ability to undo operations using the Undo keyword or the CTRL + Z keys has been added to the Copy (COPY) command;
- Fixed a situation where, after the monitor was released from sleep mode (Sleep), the visual style of the program changed to the “ Blue Lagoon ”;
- in the External Links dialog (EXTERNALREFERENCES) the error of the status of the external link that was removed from the drawing, but not from its database, has been fixed. Now in the dialogue instead of the status “Not found” it has the status “Not used”;
- The crash of the program when deleting an external link in the External Links dialog (EXTERNALREFERENCES) has been fixed. The error occurred only when the functional panel of the Drawing Manager is open;
- fixed error when creating single-line text (TEXT, DTEXT): now it is inserted exactly into the coordinate specified in the command line;
- fixed segment editing algorithm using “handles”. Now, when the segment is selected and the direction of elongation of the segment is indicated with the mouse when dynamic input is disabled, the number entered in the command line will be perceived as a segment increment. In release 8.0, a similar action was perceived as entering the length of the entire segment;
- at the request of users, the width of the control when choosing a printer, as well as the size and orientation of the paper, was increased;
- Improved sorting of the list of found references to standards in the NORMAAUDIT panel;
- the error due to which the numbers “0” and “1” were displayed instead of text values in the Functional section setup section of the Functional panel of the selected dynamic block;
- A number of comments on the Configuring User Interface dialog (NPI, INTERFACE) have been fixed;
- fixed a number of errors when working with documentation sets.
A more complete list of innovations nanoCAD Plus 8.1 is included in the electronic documentation for the software product and is available in the Start menu - All Programs - Nanosoft - nanoCAD Plus 8.1 (document What's new.pdf ).
Conclusion
The nanoCAD Plus platform becomes better and more convenient with every update. We actively work with the wishes of users, monitor implementation and develop the program to the requirements of the Russian design market.
nanoCAD Plus 8.1 is provided free of charge to all current users of the nanoCAD platform, the program is installed in parallel with the eighth version and works independently of it. For the product to work, neither the serial number nor the license file is required to be changed.
The price of the annual license nanoCAD Plus 8 - from 10 000 rubles. The price of a permanent license - from 30 000 rubles.
You can download the demo version from www.nanocad.ru , from the official ftp-server of Nanosoft, or using a magnet link .
You can issue a one-year license for the right of commercial use on the website or by contacting our authorized partner .
Source: https://habr.com/ru/post/319154/
All Articles