Creating an atmosphere in video games using architecture
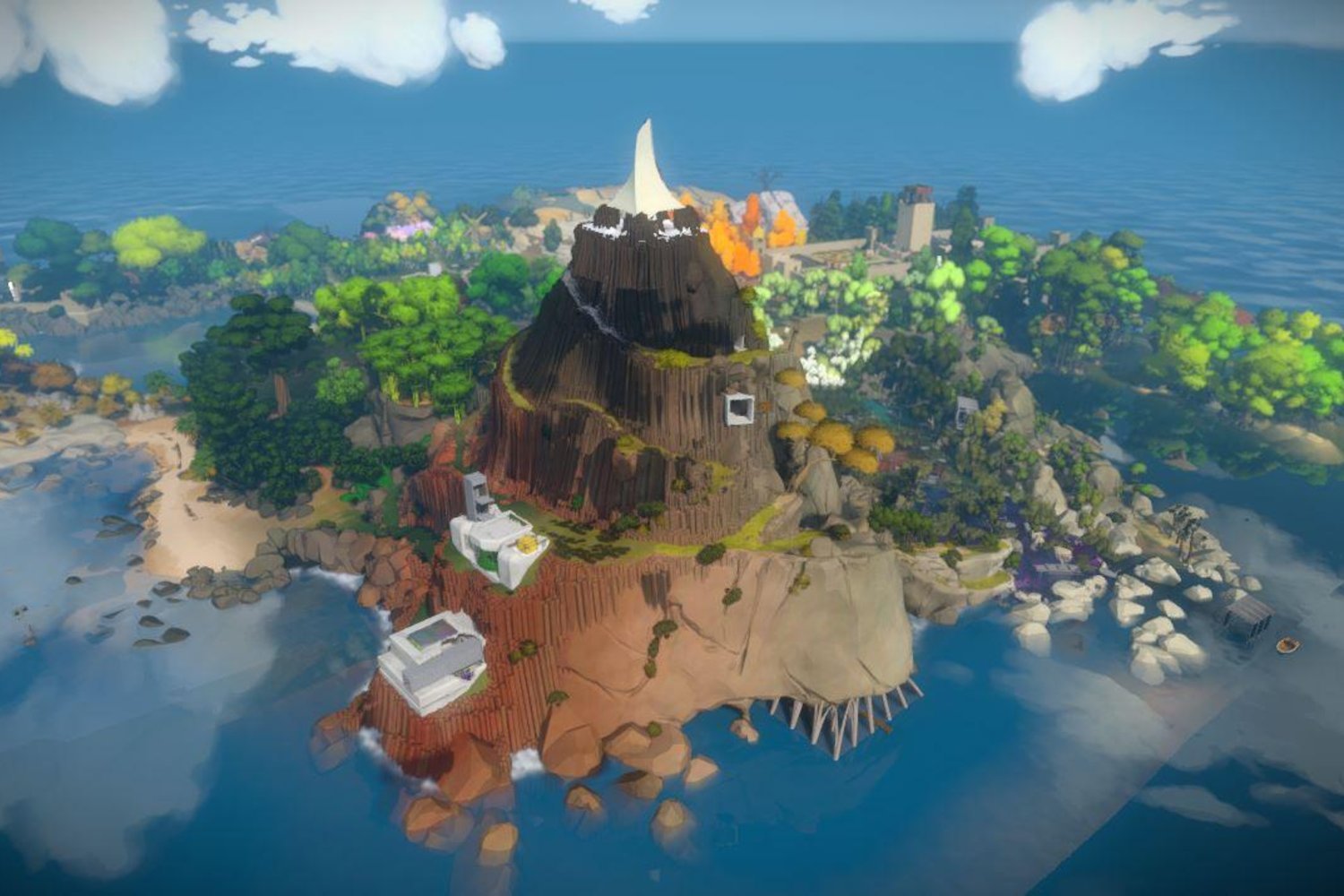
I am the founder of the FOURM design studio and one of the architects of The Witness . This article is inspired by my experience with landscape designers and developers of this project. Perhaps this is the first case of such close cooperation of representatives of these three professions.
As in all cases of inter-sectoral interaction, many problems arise. But if successful (and I think we have achieved it), something beautiful and innovative may result. I hope to illuminate and simplify this process for others thanks to the lessons we have learned. I think it is worth exploring how such cooperation can provide high-quality gameplay.
Why work with architects
In September 2010, Jonathan Blow contacted me and offered to work on his new video game The Witness . Looking at the prototype, we also invited the team of landscape designers Fletcher Studio . We thought it was a good idea: in spite of the fact that there were about 20 buildings on the island, the environment was mostly nature. Architects and landscape designers know that a building is a structure that fits into the context of the landscape. No building should be created without taking into account the landscape of which it will become a part. Jonathan thought it was logical, and by the summer we got down to work.
')
My experience with The Witness for five years has become one of the most creative and exciting career experiences. I am grateful to such artists as Ronen Bekerman ( Ronen Bekerman ) for improving the quality of architecture in games. But when I look at architecture in most video games, I’m upset about what I see. I wonder why there is no closer collaboration between experienced architects, landscape designers and video game developers.
As an architect, I know that we like to create objects of the real world, and perhaps many of us think that games will not bring such returns. Architects do not often play games or see where they can be useful. Many people think that games are programming, and that we definitely need this skill. I also think that architects may not see the value of the video game industry and its products. Unfortunately, I was just as ignorant, until I had a chance to work in this industry.
Developers, in turn, may think that they do not need architects and not be aware of their values. After all, those have no experience in the games industry. In my experience, I know that most game developers, including artists, simply do not understand architecture and landscape design. And this is not surprising, considering that in these highly specialized industries, people study up to seven years in college to absorb and develop design skills. In addition, many developers may simply assume that designers will not pull their budget.
The reality is that these prejudices can interfere with cooperation, which is able to expand the scope of the design of physical architecture and video games as an art form.
Let me list the benefits of working with us:
- When you invite an architect and landscape designer to a design team, you get a professional who is prepared for conceptual, iterative, and critical work.
- Despite differences in product, the processes and design tools are similar.
- We are accustomed to take into account the user experience when moving in space, so it is easy to perceive the concept of gameplay.
- We bring more depth to the creation of 3D environments, which can provide deeper immersion and improve gameplay.
- We are used to working with clients and in multidisciplinary teams, so it is convenient to work with us.
- Technological improvements to game engines, rendering capabilities, virtual reality, etc. increase the need for our experience, because digital environments tend to be even more realistic and / or fantastic.
Summing up, I can say that any three-dimensional game by its nature can benefit from the participation of an architect or a landscape designer. We will help to perceive space not just as a room or a shell. If such thinking is not used, many design elements critical to immersion in gameplay will elude the attention of game developers.
Creating Significance: Things to Think About
If you work without an architect or landscape designer, there are 10 basic aspects in which games are often erroneous and which can be avoided by having some knowledge of design. I will cite as an example some other games besides The Witness , both successful and not so much, because they are popular, interesting, and most of them I just like. It would be great to raise them to a new level so that the environment does not distract and does not interfere with the goals that the developers tried to achieve.
1. Development of architectural narratives
It is always useful to remember that landscapes and architecture are based on the temporal, physical, and legal constraints of the real world. What is the topography of the landscape? What materials are available to us? What climate are we in? What are the zoning rules? Where does the sun rise?
Therefore, the first question asked by the Jonathan team (Thekla) was: “Where is the north?” They answered: “What's the difference?” I understood that we need to recreate and rethink the limitations of the real world with which we worked. To create our own environment, we needed to create a narratio and new constraints defining it.
But how to create a narrative that provides the organization of a complex environment? Sometimes, to create a holistic picture of the world, video game creators stick to the same style / period or genre. But in reality, environments exist differently. The environments we create have a story that changes over time. They are multi-layered. In Witness, we use the movement of time to create a narrative. Surroundings are a series of reusable buildings and landscapes, from prehistoric times to the present and the future. Each building and landscape was created in response to the needs of at least one civilization, and in some buildings all three civilizations found their expression.

For example, on the edge of the island there is a concrete factory built at the quarry. The environment reflects how stone age people (the first civilization) began to mine stone for their graves through small cuts in the cliff. Then you can see where the stone was mined on a large scale for religious buildings, churches and cathedrals of the second civilization. The church built here is carved and built of stones mined nearby. With the development of a third civilization, stones began to be mined even larger for the manufacture of concrete, a more modern building material. Small stones were also needed as a filler, so the church was transformed into a factory to increase the scale of the process and build other buildings on the island. For orientation on the ground, factory emissions smoke rises up from the old spire. Inside the factory, the equipment is built into the panels of the church frieze, which gives game designers the opportunity to immerse the player in the narrative at a deeper level.
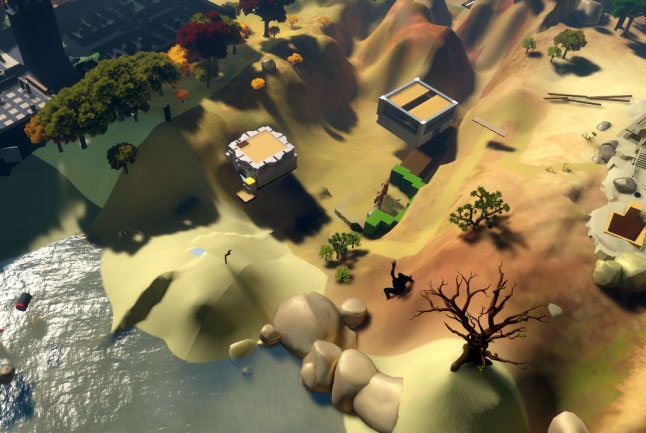
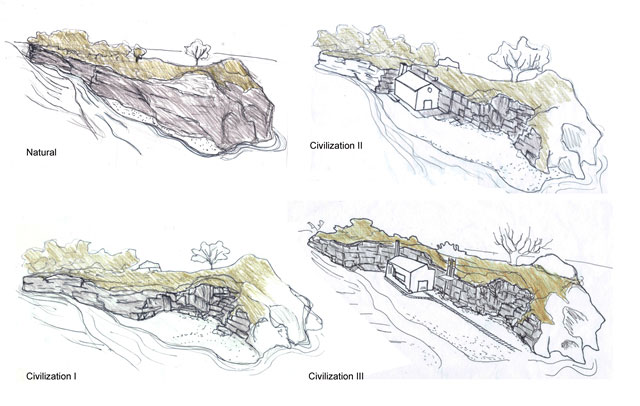
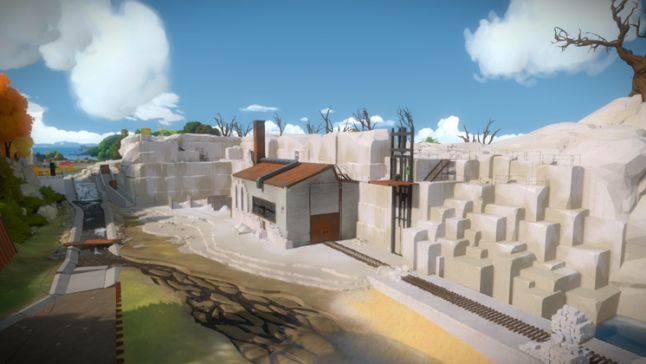
Although such architectural narratives are easy for us, they may not be so easy for gameplay developers. For us, the gameplay limitations were more complicated. We were lucky to work with a developer like Jonathan, who provided us with what became the main limitation - the gameplay itself. The Witness rules regarding gameplay were tough and limited in many aspects. We, the architects, had to understand what this meant. This is one of those things that architects need to understand when working with game designers. In addition, it was necessary to realize that developers can more strictly adhere to environmental design.
2. Integrating landscape and architecture
Developing a tight integration of architecture and landscape is critical to creating realistic and holistic gameplay. In games such as The Witness , Bioshock Infinite , The Talos Principle , Ether One and even Super Mario 3D World , environments are created in which the integration of this aspect of the world is crucial for player perception. In The Witness, landscape designers helped us understand the laws of the development of the natural world and explained how to study and adapt amazing geological formations and biomes to the needs of the gameplay. We also worked to integrate each building into its surroundings, and used the landscape to guide players to the components they need to find or see.
3. Building design
Buildings in games are usually associated with images that a game developer or artist has seen in magazines, in life, or in illustrations. I seldom saw buildings in games that were created meaningfully or designed specifically for the style, concept and narrative of the game.
Bioshock Infinite is a game with an interesting environment, but it did not fully take advantage of the creation of truly amazing and unique buildings that could support its narrative. I like scenes with soaring buildings of the 18th faith pressed together, and the delightfully created quality of space.
It would be even stronger if the developers used the aesthetics of steampunk in the design of buildings. Special shapes and details repeated inside and outside the buildings could reduce the visual noise in the game. The creators would be able to achieve an even stronger sense of elevation, as they did in the level of the lighthouses.
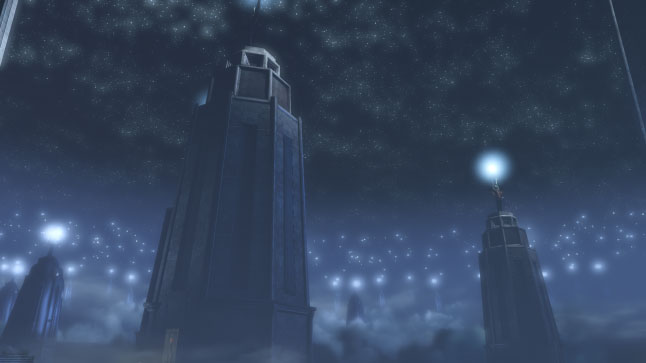
4. The use of materials and textures
Most game designers probably know too well about “decorating” levels with bushes, broken walls, stones, stains and noise to solve design problems. But an understanding of the properties of materials, their behavior and ways of creating will still help artists choose the best solutions in applying this aspect of design.
Carefully look at the world around you, and you begin to notice how concrete and wood crack, how steel rust and melt. Many games suffer from the “copied and pasted” approach - in which buildings and materials are placed without restrictions and understanding of their properties. This may be due to the high rate of creation of huge worlds, but you still need to understand some basic principles of materials. Then you can make quick decisions more reasonably.
For example, the steampunk style used in the BioShock Infinite narrative is a genre rich in textures and details. However, in the game the artists created a noisy collage. Stone columns stand on wooden floors (much lighter materials). Structures and architectural elements are made of four or five different materials that do not correlate with each other and in reality would not withstand the loads.
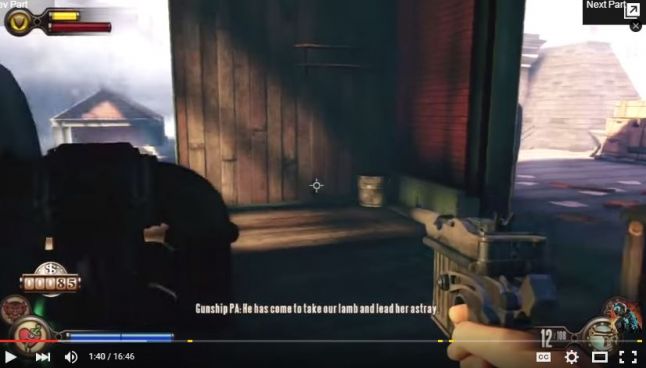
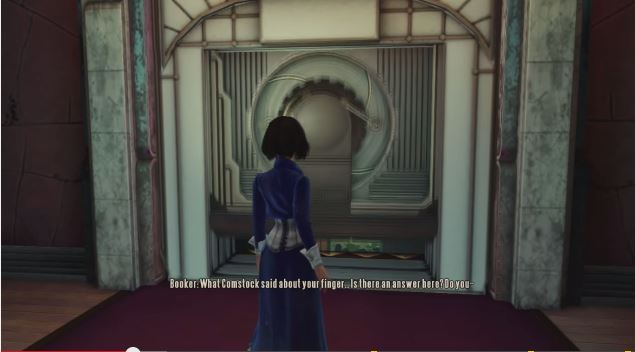
In The Witness, we sought to create a palette of materials that support the narrative and help the artists understand them (for example, the way concrete is created). Now they themselves have become experts and can develop textures thoughtfully and in accordance with the style of gameplay. We also worked on textures to highlight the essential qualities of the material so that the player could understand what he was looking at. In this case, the material should not be different from the artistic style of the game.
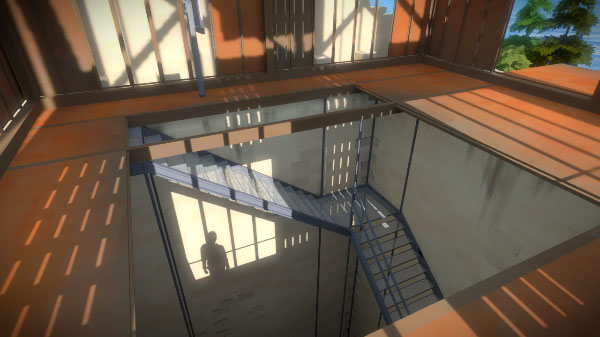
The Witness: a bell tower of Corten steel and stonework of a second civilization
5. Scale, proportion and style
Understanding the structure of buildings (connections between elements) and their influence on the perception of environments helps to develop internal and external environments. And architects understand this very well. Therefore, a good way to work economically with an architect is to give him the task of creating outline scenes. For example, one that I did in a few minutes on a scene from Ether One .
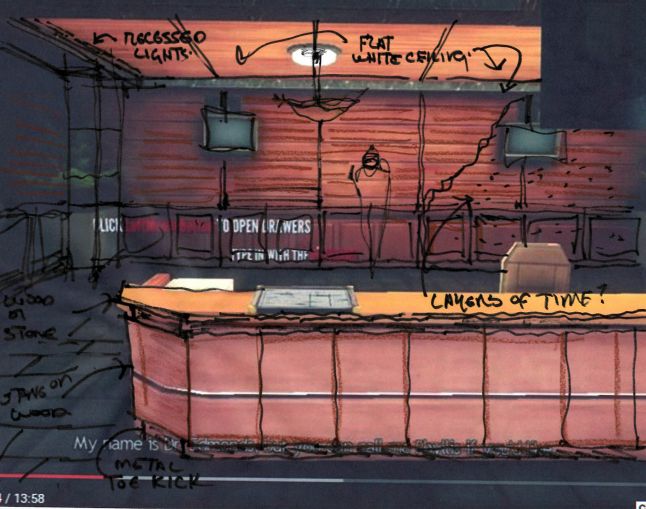
The texture of the tree should be smaller. The table has a low level of detail compared to other elements, such as wall panels, whose height is too small (ideally 1-1.2 meters). Lighting should be more holistic, and plants in dark corners should definitely dry out due to lack of light (and it would be nice if they were there). The developers used stone columns in this gaming area, so why not bring this element into the space for integrity? In addition, there are no wooden panels that could cover the entire length of the rear wall. Adding stitches / panels on this wall and on the table makes the scene more convincing, gives verticality and creates a level of detail appropriate to the rest of the space. Also, developers can add more "layers of time" to one room, this would support the narrative associated with character dementia. For example, old wood, seen through a plucked drywall panel.
An excellent example of such aspects of design can be found in Journey . Here architectural structures are accurate, consistent and proportional to each other. At the same time, they create a fantastic world. The landscape and buildings have the correct scale relative to the character and other game objects. Verticality and proportions are integrally reproduced throughout the game. This gives the game a very clean and consistent look. Even when in these proportions there are differences from the real ones, they are made with an understanding of the basic principles of design and work quite well. If you learn to understand the scale and proportions of architecture and landscapes, then they will be easier to manage.
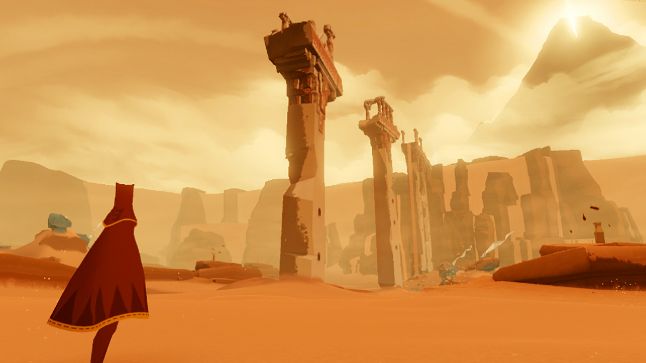
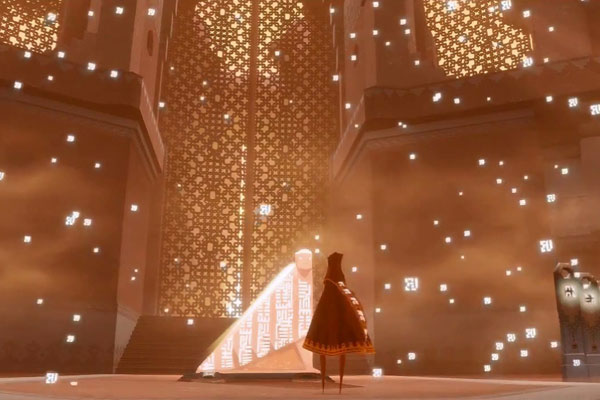
6. Details
Along with an understanding of scale and proportions comes the correct visualization of the details of the architecture. It can be used to avoid abstraction if the artistic style of the game is realistic, or, for simplicity, if objects are created in a free style. The most important thing is to maintain the integrity of the level of detail and scale of these elements. We spent quite a lot of time in The Witness because the lighting, stairs, door handles, furniture and windows are designed with one level of detail and correspond to our artistic style. For us, this made modern architecture sometimes difficult, and we worked hard to create parts that reflect the designs in a low-poly, but realistic style with the artistic quality we need.

The Witness: the central chapel
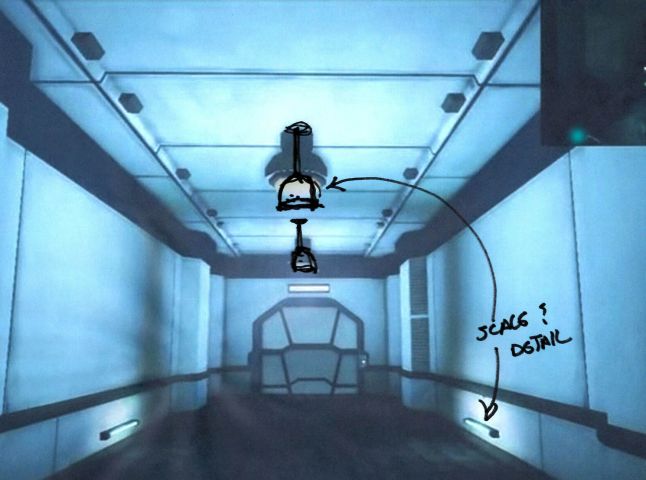
This scene from Ether One looks great, but making these small changes would harmonize the whole space.
Mirror's Edge is another game that has done a great job of detailing most of the elements. The developers have strategically used building systems (electrical, plumbing, heating and cooling) and marked them with color for ease of movement and perception. Visually, it looks nice because of the lack of noise. At the same time, thanks to the understanding of materials, transitions, details and designs, the created world looks saturated.

Even in such spatially diverse, yet simple-to-play games like Relativity, there is an incredible integrity that makes it pleasant to be in the game world. The game is unique and simple in its style, complete in its palette and details, which, it seems to me, helps immersion in this “Escher world”.
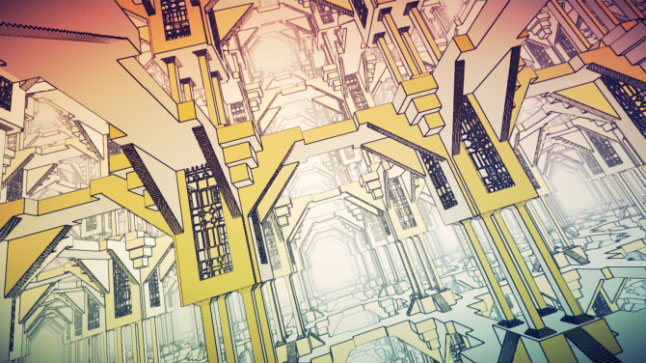
Contrasting detail components can also be a great opportunity for a good design. For example, the combination of temporary layers in The Talos Principle is very interesting, watching them, I think, how can you better integrate them, because they stand out from the environment. Instead of “sticking” to the stone, these technological objects could be integrated into the structure of the wall of the old castle in a more sophisticated way. This would add significance to the appearance of the game and the sensations from it, support the narrative and logically change the textures.
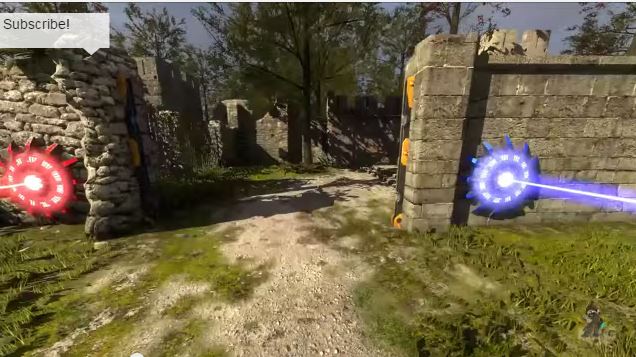
7. Transitions
In addition to the combination of details, it is important to clearly separate the transitions: the area between rooms and spaces, thresholds and entrances, vertical structures (bottom, middle and top), the junction of walls with the floor, etc.
Often texture maps are applied to architectural structures (from wallpaper to bricks). But when the transitions between surfaces are ignored, there is an inconsistency between the details of the material and the structures themselves. I saw it in almost every game I played. This turns out to be one of the most important levels of improvements we made in the final pass of The Witness .

8. Characters and environment
Christian Nutt of Gamasutra asked me if Super Mario 3D World could benefit from the work of the architects. I think so, maybe. It is interesting that, as in the real world architecture, modularity is actively used in Super Mario 3D World .
The study of what a designer who knows architecture could bring to the game is simply amazing. I think popular games like Super Mario 3D World are the perfect way to increase visual literacy. They are simple and at the same time can help to understand the goals of the game and the world around it.
What I noticed in this and many other games: the architectural environment does not have the same proportions and detail in comparison with the characters moving around the stage. It seems that in Super Mario 3D World the scale of the curves and details of the characters is increased.
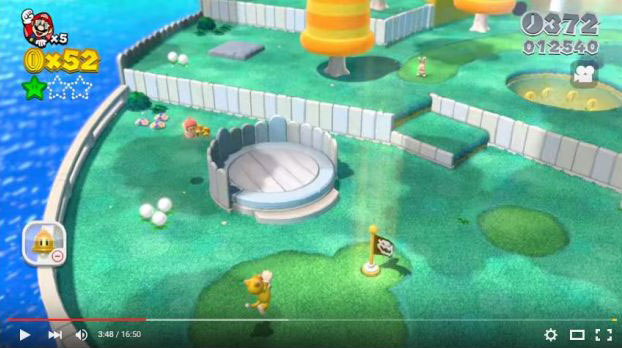
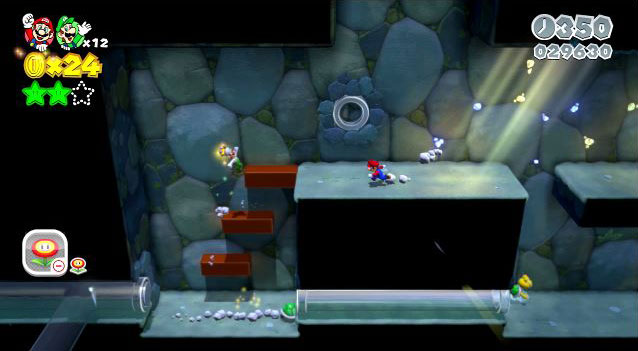
I often ask myself: is it possible that artists are just more comfortable and have more experience in character design? I know that sometimes this approach is used to select characters, which makes sense. But I’m wondering if using a study of artistic style and highlighting the environment can achieve their best combination and improve clarity and gaming experience. I think that in Mirror's Edge it was possible. The backgrounds are made distinct, so that they are significant, but they do not suppress the characters.
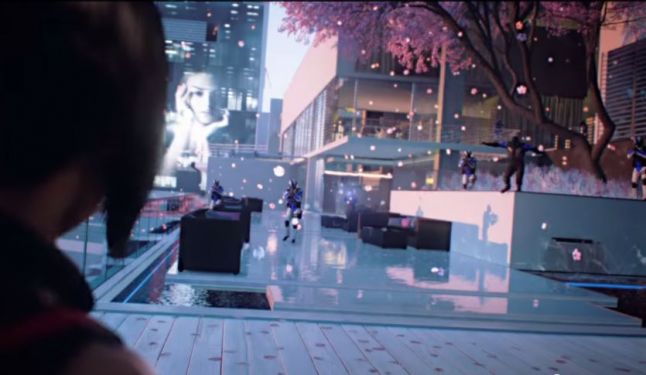
10. The space between
Although architecture is important in and of itself, the relationship between buildings is just as important as the buildings themselves. They are part of the overall scene that you create, and an understanding of how buildings can create exterior spaces and diversify spatial sensations greatly affect the gameplay.
The Talos Principle is an example of how some spaces can be arranged very well, while others are worse. In many areas there is a feeling of flatness, because there is no pronounced verticality. There is also a problem with the feeling of traditional architecture, which arises in castles because of their purpose and use as a place of protection and observation.
The open spaces and courtyards where the player leads the shooting are too large compared to the height of the walls and are too large for the interior spaces of the castle. It is possible to curb the design of the castles, developing a radial form of the medieval city that would support the gaming experience and provide greater interest to it due to the spatial variation reflecting the historical narrative of the time.

Many pre-modern buildings contain a hierarchy affecting this style, such as a church nave or a large entrance door. Such a simplification of architectural experience in the context of gameplay contradicts our sensations of this type of architecture and is a missed opportunity. Why not use the logic of these buildings to improve gameplay?
Also in many games there are often huge spaces with game objects hanging in them. Unrealistic density of buildings or rooms does not provide the necessary support for the development of events. Often, objects have a different scale relative to each other or more of their real prototypes.
For example, the entrance foyer from Gone Home on the plan differs significantly in proportions from height and scale from a typical suburban home. The objects “hung” in space and look out of context of the sensation of the space of a real house. This prevents the player from plunging into the reality of the game.

Attention player attract objects, because they stand out in an empty room. But it seems that the game would be more successful if they were integrated into environments with the correct scales. Developers can use the space itself to guide the player to the desired components in sophisticated ways, for example, through lighting, colors and detail.
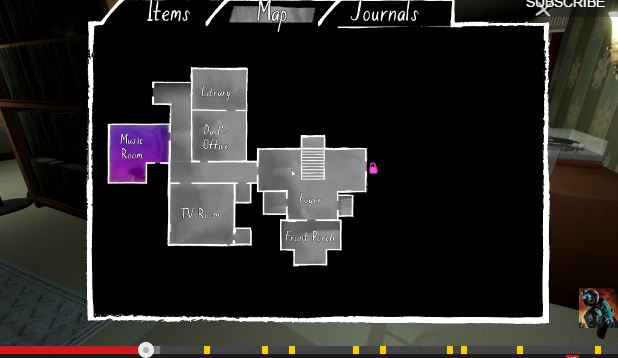
Gone Home is one of my favorite games because it uses a three-dimensional and two-dimensional representation of space. It could be even stronger if it recreates a home or even an area that has logical complexity and creates a meaningful home environment that enhances the gaming experience and is based on the player’s personal memories of the house.
The working process
I want to talk a little bit about our work process to those who are thinking about working with design professionals. During the work we have learned a lot. Some principles were new to us, many were similar to our way of working. Architecture creation is an iterative process that uses both analog and digital media. He always requires creative work with people with different engineering or artistic experience. In this regard, work with game developers was no different.
The diagram below shows this workflow, which for us usually began with a rough prototype created by Thekla. Sometimes we, together with the developers, created the prototype according to the idea of one of us, but usually Jonathan developed the prototypes. Anyway, the FOURM design studio worked closely with Fletcher Studio on building and landscape design, and then we returned to Thekla with several options to consider.
At the very beginning we prepared the design in the form of Sketchup or Rhino models, freehand drawings and reference images, but we soon realized that checking the options in the game engine itself would be the best choice. Sketchup turned out to be the most convenient, because we did not use 3DS or Maya, and exporting from NURBS editors such as Rhino created difficulties in preparing models.
If any of the options turned out to be suitable, Thekla developed one or two and evaluated their success. If the options did not fit, we returned with new ones. After testing by the Thekla team of the prototype in the game, we improved it and so worked iteratively until the final result. In the end, we completed the final polishing of all the architecture in the game, and the level of elaboration turned out to be even higher than my expectations.
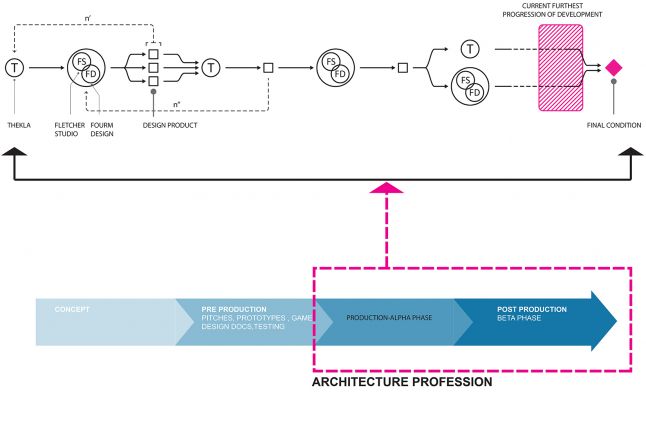
The choice of architect
, , . , .
/ , 3D- . , . , / . .
, . , . , . , . , .
, The Witness . , .
. , — ( ). , . 5% 15% . , . .
Conclusion
, , . , , .
. , . , . , — , , . , , , , , , . , , , , , , . , , .
Source: https://habr.com/ru/post/314376/
All Articles