Building Information Modeling (BIM): how to build a stadium (or another building) from the first time and under control

The intersection of CAD-drawings and relevant operational information.
Imagine that you have 20 construction sites, and something happens on every day. You naturally want to know what, how and why. Previously, you avoided them with your feet, then started using data from webcams, and now building information modeling, or Building Information Modeling, is becoming the standard in the industry. This design, construction and operation in one IDE. Actually, this approach has already become public in the UK, Singapore, Norway and China. In our country, BIM is still used to visualize what they are going to build at the stage of a pre-project or project. And now they are taking the first steps to catch the problems at the moment of their appearance, and not when they are reported on.
Naturally, it would be strange if everything that relates to finances and begins with the words “very visual” would not meet with hostility.
')
Another example of the right decision is laying a new track. It is necessary to solve the problem of calculating the optimal trajectory, bypassing obstacles, optimizing the redeemed areas according to the cadastre, the relationship with the existing road network and infrastructure. A rather voluminous system of nonlinear equations is obtained, and its solution is only the beginning of BIM.
Or, for example, you build a stadium.
In this case, the project is driven into the BIM environment, and then all its parts, be it the calculation of structures, the design of the master plan and the PIC, or internal communications - everything is connected with each other. All sections live and interact in the same environment, information comes from different sources (procurement data, contractors' reports, control data, shooting and machine vision) and a model of the construction process is built on it, each event being associated with others. A concrete car drove in - it is clear where it went, how much it cost, what it influenced.
Further the same project is transferred to operation. Floor plans, removal of information from sensors, precise regulations for engineer, documentation management - lease agreements, contractors for cleaning, maintenance, consumables. Very visual cost accounting.
How much information modeling is needed
In the spring of 2014, the Presidium of the Council of the Russian Federation formed the task of creating a phased plan for the implementation of information modeling in industrial and civil construction. Translating into applied Russian, this means:
- Accurate work planning and budget. It is clear how much and who stole (if there were unrealized costs).
- One can see a moment when the project did not go according to plan (you can act immediately, and not after the fact, when it is already late). Now objects in the course of implementation may change beyond recognition.
- If the object has changed during construction (this happens not only in terms of razdolbaystvu, but consciously) - immediately new calculations in accordance with the standards.
- Changes in estimates and materials are monitored by at least three independent sources.
- Every day you can see exactly what was done and by whom.
- As a result of all of the above - reducing the cost of implementation, or, in a simple way, saving.
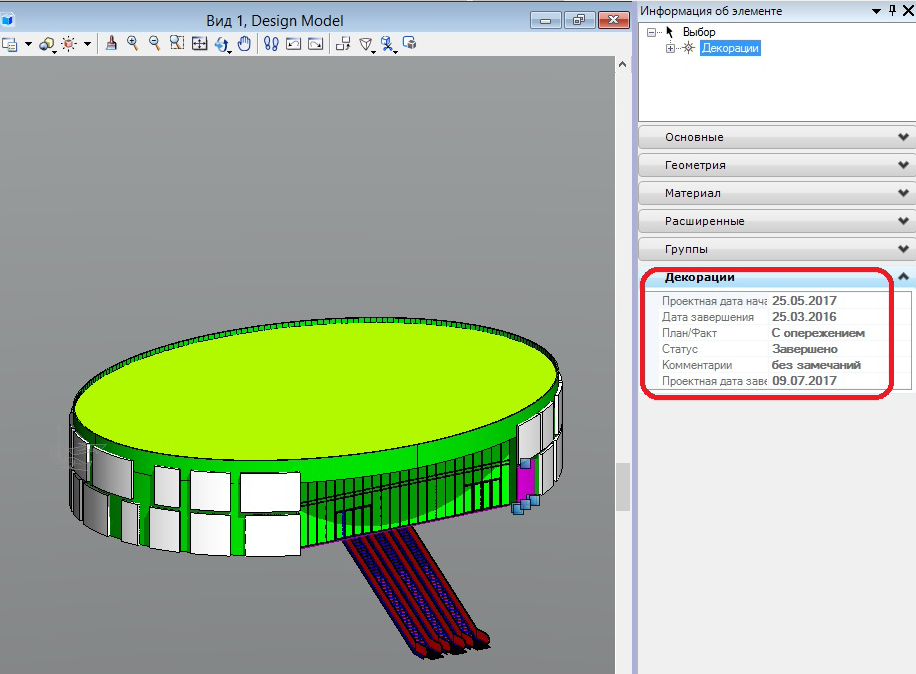
You can click on the model and see the reports.
In the spring, experts from the Ministry of Construction and Housing of the Russian Federation selected two dozen pilot BIM projects. In 2017, according to the results of these beta constructions, a BIM standard for the Russian Federation will be drawn up. At the same time, a regulatory framework is being prepared for creating conditions for the mass use of BIM-technologies, and also (hurray!) A classifier of building materials, products and structures for several thousand positions is being developed.
But let's go back to the already mentioned road construction task.
Examples of progress
So, we collected all the data (aerial photography, laser scanning, geological surveys), connected sources of data on nature reserves, geography, cadastral value of plots, other road infrastructure, and so on. Then they calculated the optimal variant of the location of this route.
Even if we are talking about the reconstruction of the road, the data collection will not affect the existing communications: communications, water and gas supply. At the design stage of the linear part it is important to provide its own set of regulations. In particular, the turning radius of the highway should meet the standards and not exceed the limits, there are also regulations on the location of filling complexes along the route. Similarly, the design of artificial structures - bridges, tunnels and retaining walls.
The most delicious thing is to predict the consequences of something being forgotten or not done, or done not at the very right time. This greatly reduces losses.
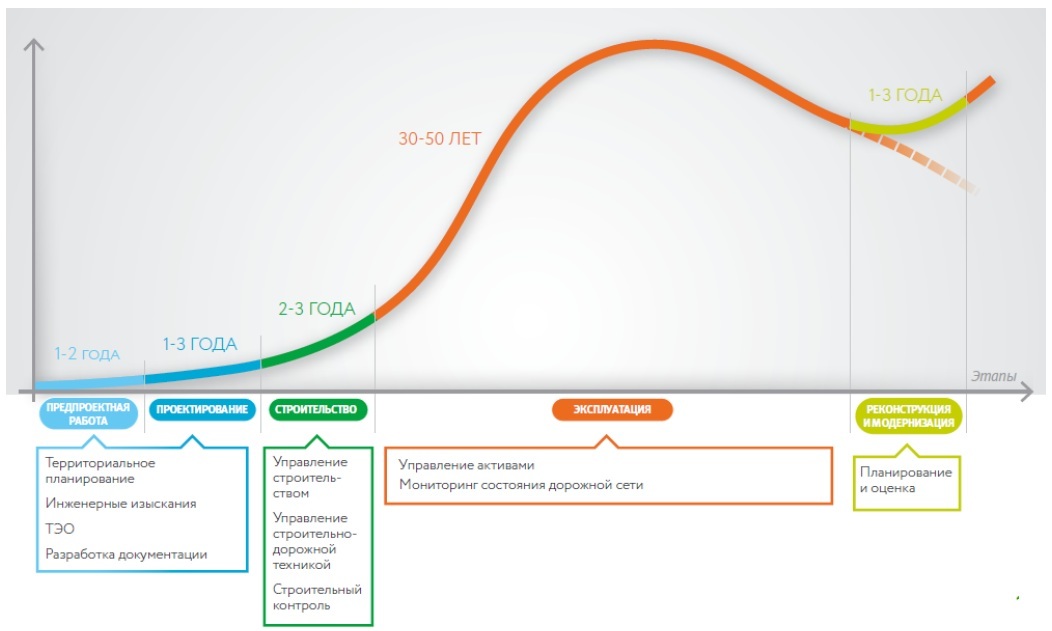
Using BIM at different stages of the life cycle of a construction object.
The second important part is all the documents in one place. It is important to consider the issues of contractual relations and budgeting. One environment collects all the data that is used at different stages of the life cycle of road construction objects, taking into account the specifics of individual subtasks and tools used. Translating into Russian - the operators have a project even after 10 years, and not rumors about the project.

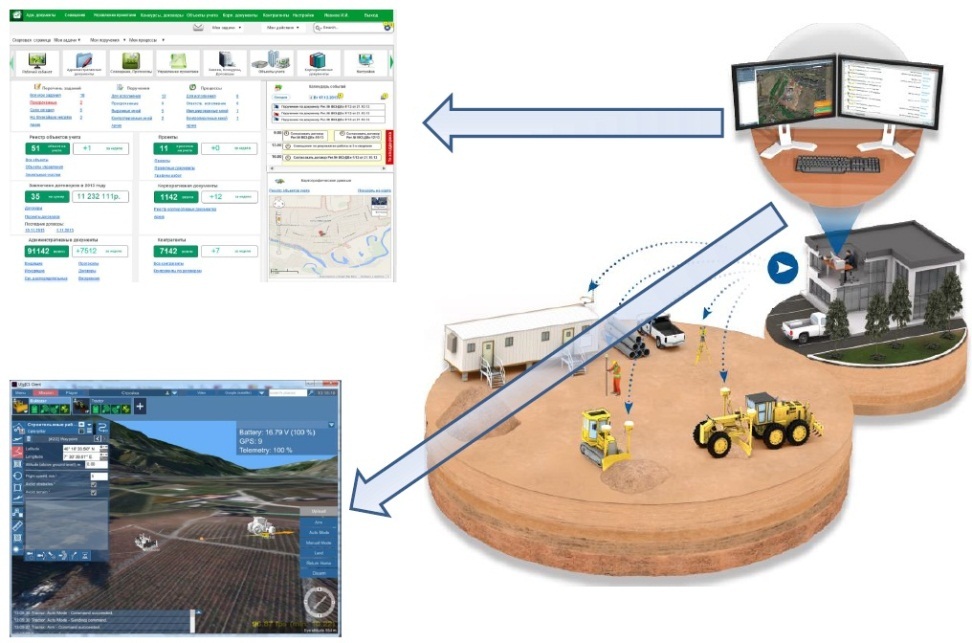
We dig further. Designing is usually done by 3-4 different design institutes, and they need to somehow communicate with each other. It is good when the communication is constructive and in a unified environment, where all their decisions are immediately applied and their consequences are visible, as well as the impact on other subsystems. BIM is needed so that everyone will come to an agreement, as it should (damn, how this functionality is not enough at the stadiums, when it turns out that your brackets have already hung the light instead of antennas).
Then this unified model of the object is loaded into the BIM-module of automated control of construction equipment, GPS-sensors of all equipment are connected. A link is made with construction accounting, tracker or other medium. I did not check, but my colleagues are afraid that the excavation work can be carried out with an accuracy of 2–3 centimeters, which is just a miracle in their field. Parallel reduced simple construction equipment.
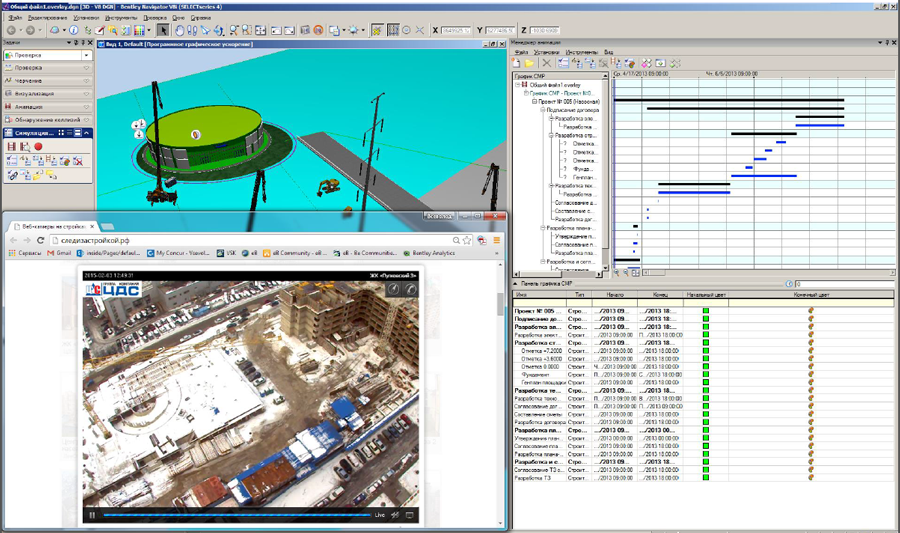
An example of building control interfaces, which the customer called "there is a shortage, but here they are slowing down."
From the "command center" you can also make decisions and set tasks in the subsystems. This allows you to quickly change something from one point and convey to the day.
After the construction of a road or artificial structure is completed, the operational phase begins, which can last on average from 30 to 80 years.
It is also important to be able to access all project and pre-project documentation in order to plan repair work on the object taking into account its features, as well as fix defects, take into account the state of lighting, separation barriers and so on. in a single space.

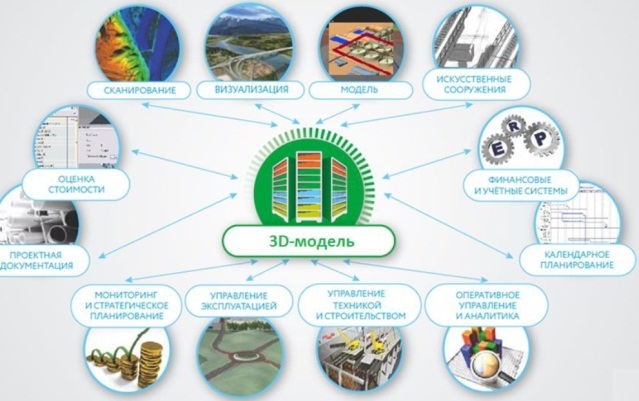
Patchwork automation of construction management and its comparison with the organization of work within the framework of the BIM concept
Another important point - visualization is possible at any stage. On the pre-project to see what happens. At a construction site to keep track of what was built in a week. Even in operation, when there are no documents for a long time, but a model is needed for making important decisions.
Everything becomes much more interesting if you use the possibilities of virtual reality during visualization. For optimal effect - a virtual reality room (CAVE) or a virtual reality helmet (VR), or at least a holographic visualization system.
Actually, what is it for? The bottom line is that with the help of BP, you can visit the object and see with your own eyes what the object will look like, and in the future also feel some building structures. But most of all, BP will be interested in protecting the project or searching for potential investors, because the picture turns out to be juicy, “live”, just what the doctor ordered for the presentation of services.
But not with presentations are the same; with the help of BP, it is possible to train specialists who need to maintain the highest level of knowledge and skills in order to ensure their constant readiness for error-free work, for example, for the Ministry of Emergency Situations.
Our customer (NRU MGSU) has equipped its laboratory with a VR-visualization module and plans to use it to visualize its projects. On the basis of the university works student design bureau. It cooperates very successfully with various architectural bureaus for which it is preparing joint commercial projects. That is, the module not only develops the scientific and technical base of the university, but also influences their profit.
In turn, we received a holographic model of the CROC office in virtual reality and unloaded it into the holographic table (for more details, see the previous post ).

It turned out beautifully.
In general, as the cost of virtual reality is becoming cheaper, their popularity for displaying projects and building objects is gaining momentum. Many of the funds, by the way, have become noticeably more accessible compared to the situation two or three years ago, despite the amendment in the form of exchange rates.
From examples
One American construction company (McCarthy Building Companies) used the virtual reality room (CAVE) to equip the hospital under construction in Los Angeles. With its help, before the start of construction, the hospital management and medical personnel went around the entire building, thought through the correct logistics and optimal placement of medical equipment.
A similar system is used at the University of Texas to train construction students. They can upload their projects and display them on a virtual reality screen. As a result, they can walk along the object or penetrate inside the walls to check the structure of mechanical, electrical and plumbing systems.
Disney uses virtual reality in the construction of objects under its brand - amusement parks and hotels. According to this principle, Disneyland will be created in Shanghai, the ground of the Avatar for Disney Animal Kingdom in Orlando, the Iron Man playground in Hong Kong, and the attractions in the Star Wars style for various parks.
And this is the real area of the city of Manama (Bahrain), the plan of which has been moved to virtual reality:
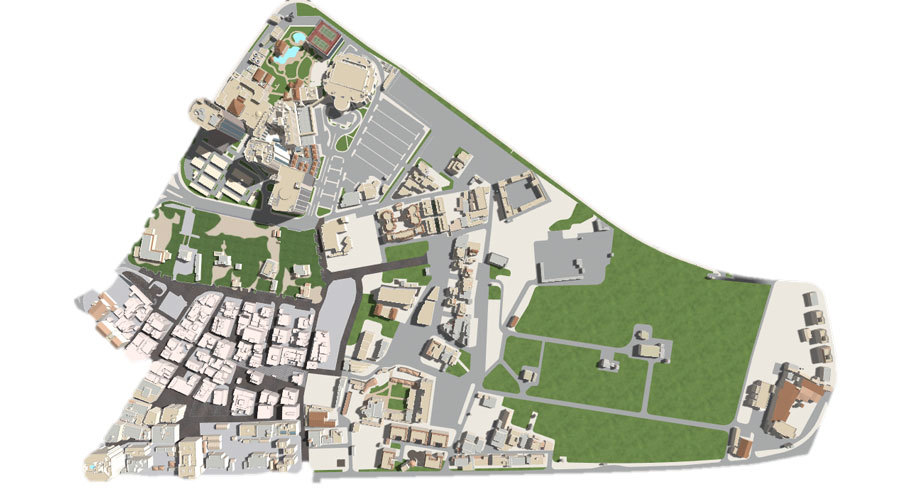
This is a visualization of a road junction in Tatarstan:
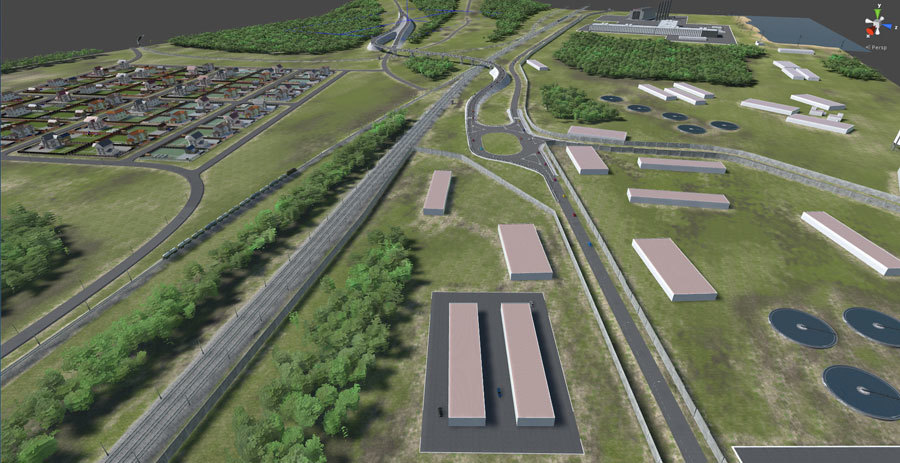
And this is the big Luzhniki sports arena:

Transfer to operation
The first system gap is between the project and the result. As a rule, the old anecdote acts: “well, we will not level it, we will close it with finishing - ... but we will not finish it, it will even with wallpaper”. That is, the result may be similar to the project only from afar. To avoid this, you need to catch any deviation from the project in the bud, otherwise it will not always be possible to roll back and build correctly.
The building is not software, there are no backups at the construction site, and if something has been rolled, now the next eighty years will live with it.

The second is the same gap between construction and operation, because they make them different companies. For the most part, the problems are related to the lack of general regulations and data storage between different contractors. Data is lost. In the BIM environment, nothing will go anywhere even after 20 years.
Unless, of course, maintain everything as it should. And this is a question of price and setting the workflow. The process puts the state at the standard level, and the price ... - with the price everything is a bit sadder, because, naturally, the integration is now one-time, and nothing has been delivered to the flow. Therefore, 2-3% of the project cost.

Service desk interface for the building. You can build a consolidated report on the durability of materials, the cost of a year of operation of a material or device, and so on. More interesting - we had what you look for a year: the bulb burned out 50 times, and you conclude that, probably, the wiring is broken.
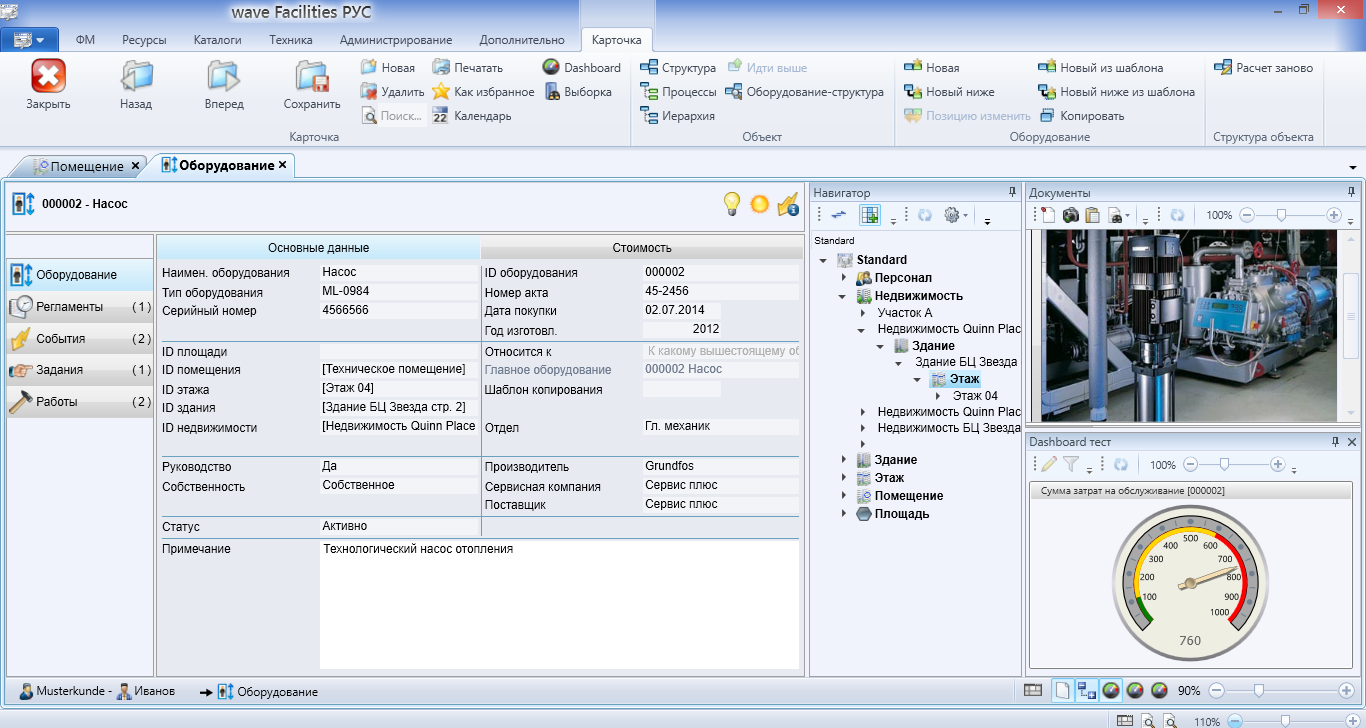
Interface accounting and control equipment.
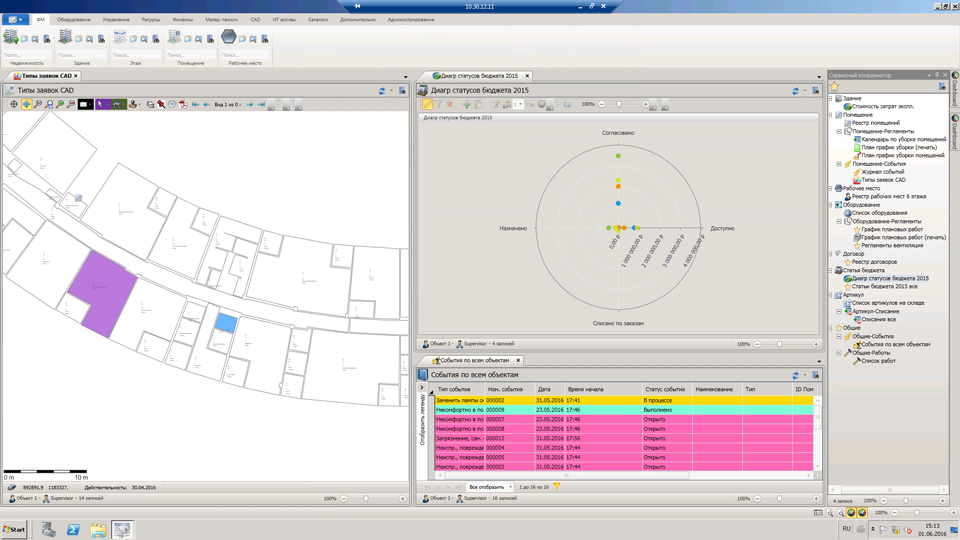
The interface of applications with reference to CAD and budget diagram.
World examples
Our partners, Bentley Systems, are participating in the project to create Cross Rail - the subway of England in North Hampshire. 10 years, about 25 billion dollars. A new 10-kilometer line will turn out near London, reconstruction of another 35 km of the line to the west and 50 km to the east. 200 million passengers annually. The effect for the infrastructure is similar to how they would make a full-fledged second ring in Moscow. 14 000 thousand people at the peak of construction.
Naturally, all this had to be justified by the state. It began with the calculations of the economy of the project - every pound invested in the construction of the railway in the UK economy will be returned 2.5 times more.
Then the linear part, master plan, architecture, strength calculations, electrics, low current systems, etc. were combined into a single complex. It is important to coordinate the actions of all participants at different stages, including designing in a single space, effectively managing the actions of subcontractors, providing relevant information during the construction phase and the creation of a model of objects for the stage of operation in the early stages in virtual reality. This is done in order to minimize confusion and clearly follow the plan for all 10 years of construction.
A similar BIM project was used to build a bypass road in Rochester, an analogue of the Moscow Ring Road, only smaller. Also, for obvious reasons, throughout the entire period - from coordination with the authorities to control of terms and contracts and operation.
Another example (this is an example of post-factum miscalculation to demonstrate the capabilities of the technology). We took a two-lane Aksai bridge, already put into operation, and modeled the environment for it.

Visualization of the construction process of artificial structures on the example of Aksai bridge.
There was also a rather interesting moment in the design of the junction, and we showed the Government of the Republic of Tatarstan how everything is calculated in BIM - it was very necessary for them to coordinate and speed up the search for investors, plus understanding how the work is going.
In general, we have been working with road construction for about 15 years. Mainly in large-scale works, there are tasks of document exchange, but in recent years we have “raised” the project, which brings together information and reports on the progress of construction and construction of 377 objects (objects of 2016) from 34 subordinate Rosavtodor institutions from all over the country. You can see in the GUI, at what stage of construction a particular bridge is located, how many of the pillars are installed, whether the excavation works have been carried out, and whether the terms correspond to the contract. There are two main elements: integration and analysis of all project documentation and visualization. Previously, it took about two weeks to dig into paper and compare data in order to understand the status of a single object.
Report example:
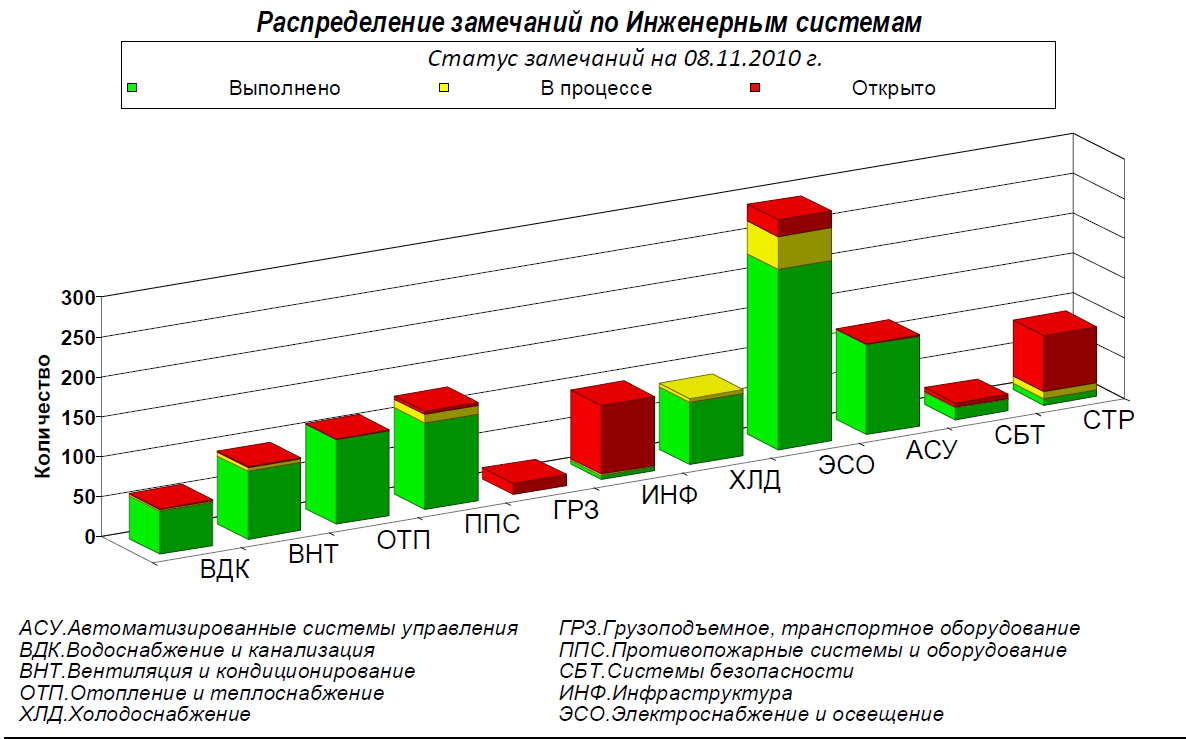
Another example:
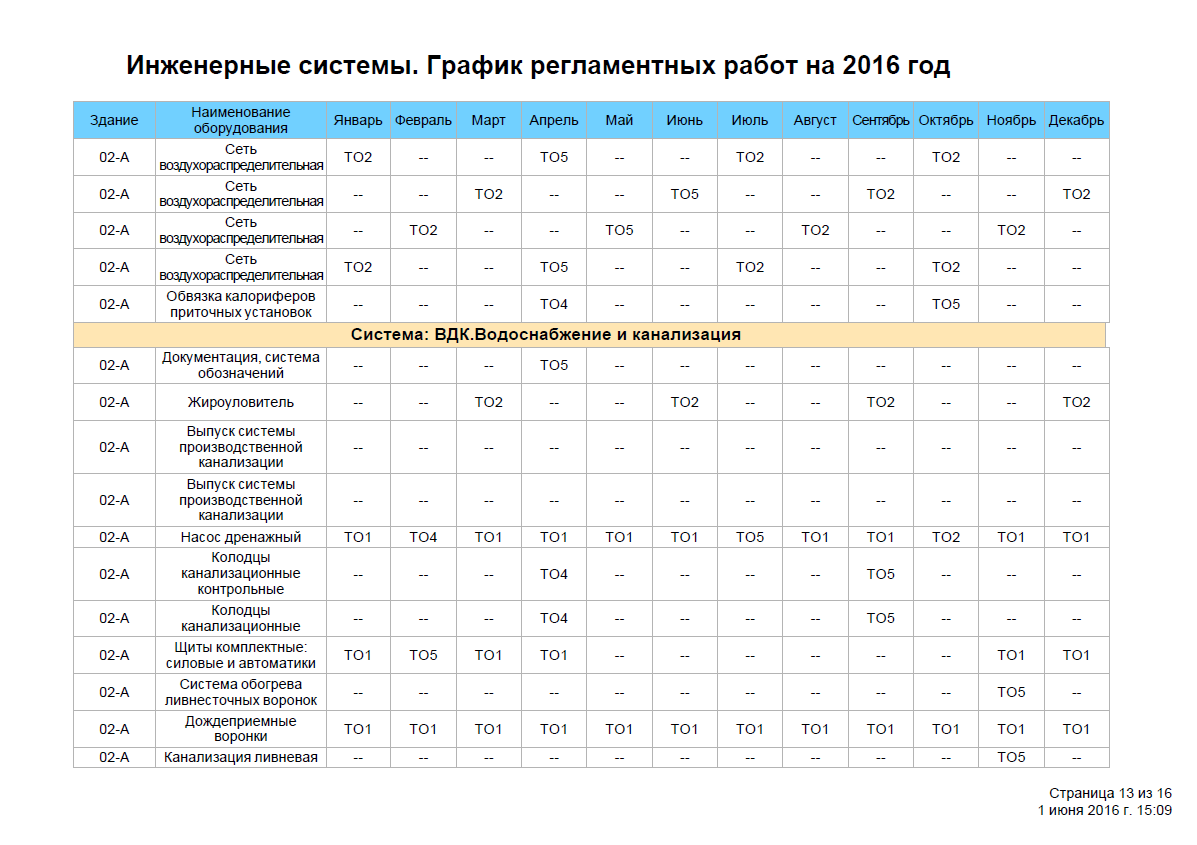
Summary
So, BIM technology is a comprehensive set of tools where all project information intersects, interacts and is displayed in a GUI. BIM is transferred from the geo-baseline to the AXO as you work on the project, and all the necessary data is accumulated inside.
For proper operation of the BIM approach, relevant information sources are needed. In addition to static documentation (such as aerial data), you need an integration point with CAD (design), construction management systems, accounting (for example, 1C), ticket system or contractor regulations, and so on. Construction control is a plan-fact system like Spider or a module for manual report filling.
So BIM is not one new system of level “throw away what you have, this is the stone age, now we will do everything anew”, this is a superstructure that allows you to integrate any, even very legacy, variants of the internal building company systems. You design at the Autodesk - you will continue to do so, now you just need to create a project according to certain rules for what will then be used in the BIM environment, and the necessary information will go to other related systems.
Licensed to implement BIM modules (in most cases). First, the basic thing is taken, then a building control, analytical reports, AXO data, any integration with counters and sensors, and so on, are screwed to it. Usually, only what is actually needed and will be exploited is bought, therefore a variety of usage scenarios are possible. In our practice, the BIM approach can also be used to enable the developer to show apartments to end customers until the end of the project (at a level so that everyone can see and appreciate the view from the apartment window and tour it in virtual reality) and to present projects to investors and we ourselves use a similar tool (for the most part, however, self-written) for operating the engineering subsystems of the office. At offices and medical institutions, where there is a lot of space and a lot of equipment, everything is taken into account. In one clinic, for example, everything is recorded in the BIM environment - from MRI devices and right up to each germicidal lamp, plus regular repairs, accounting for consumables.
The main feature is the repeated use of information models. BIM- , — , — ( , ) , , , .
, ( ).
, BIM , . : «, . — , , , , . , ». - , 2 , . . , , — . BIM — . : , , ( , — , — ). , , , .
BIM- — « ». , . — , . , , . .
Links
- : Bentley Systems , Trimble , Loy&Hutz .
- - - .
- 3D-
- ychalyy@croc.ru.
Source: https://habr.com/ru/post/313716/
All Articles