nanoCAD Plus 6.0: new and improved
More than 2 thousand hours of testing, more than 500 fixes and improvements, 23 innovations (of which 10 are very powerful) - behind these dry numbers is one year of our work and the release of an updated (no doubt significantly more powerful) version of the Russian CAD platform nanoCAD Plus 6.0. Are we proud of this event? Of course! We are almost 6 years old and all this time we are constantly increasing the functionality of our brainchild. We are not just developing, but also actively expanding the user base - we already have half a million users! In our opinion, nanoCAD is a worthy response to Western CAD systems; An example of true import substitution, which is talked about so much today.

Those who are in the know - can immediately go to the page of downloading a new version in the torrent-network or on our website . And who are interested in the details - welcome under the cat; tell about the innovations.
Accordingly, with the release of the sixth version, we also rename the Russian-language versions of the products, leading them to one denominator. From now on, the free version of the nanoCAD platform will be called simply nanoCAD (instead of nanoCAD free, and thus we emphasize our initial idea that nanoCAD is originally a free software product), and the enhanced version with powerful functionality for automating project work will be called nanoCAD Plus. The word “Plus” emphasizes that the user receives an additive, compared to the free version, an advantage that is worth the money invested in the software product.
So what do you find in the sixth version of nanoCAD Plus?
')
Plus, we have implemented the functionality of building gradient hatches, which are so fond of architectural departments and designers who create presentation drawings. Now in the Draw menu a new Gradient (GRADIENT) command appears, which allows you to set the transition from one color to another (Fig. 1).
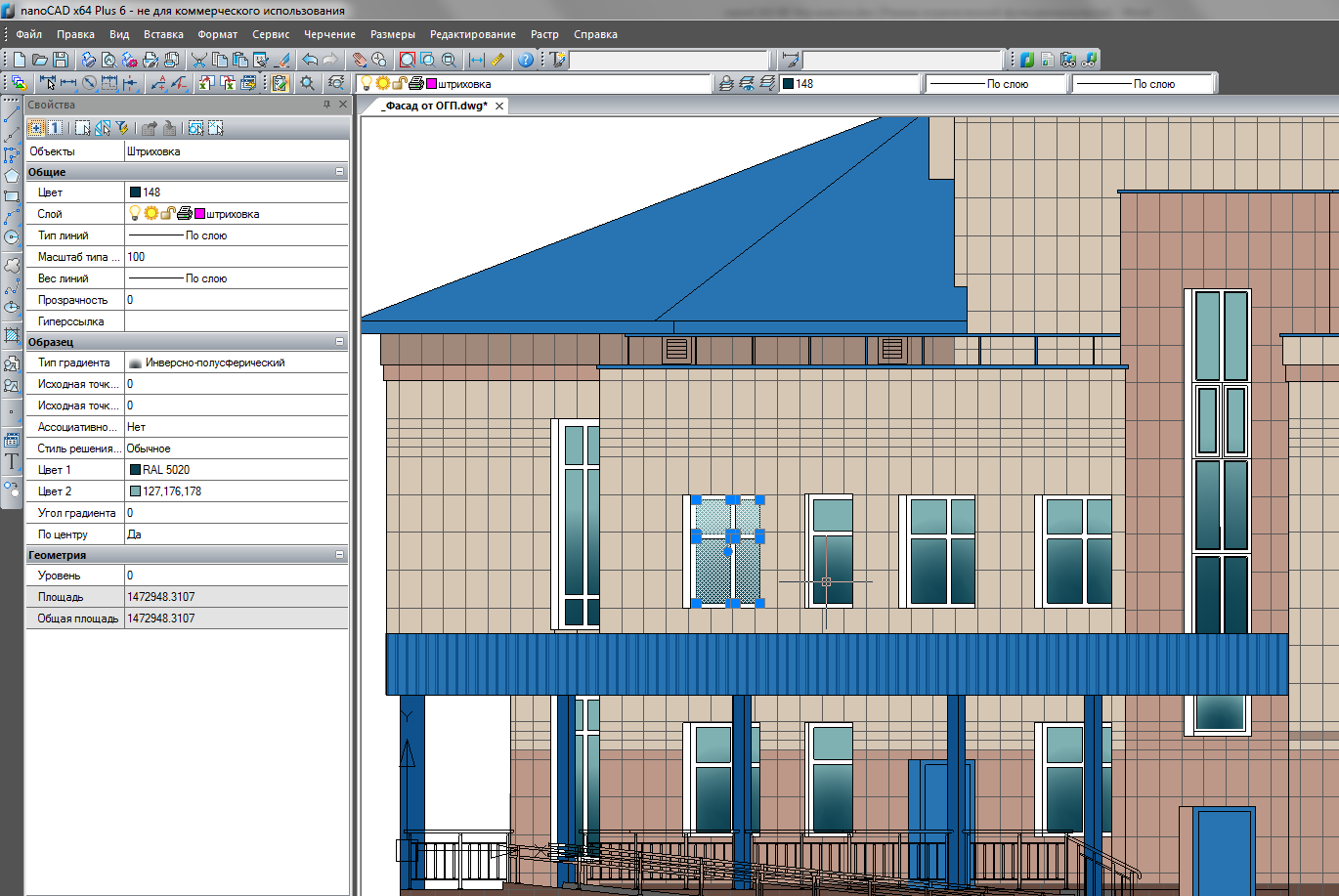
The new version of nanoCAD allows you to specify additional standard folders in the program settings (which can also be networked), and the program will take these directories into account when searching for work files. Thus, setting up the nanoCAD environment is greatly simplified (Fig. 2).
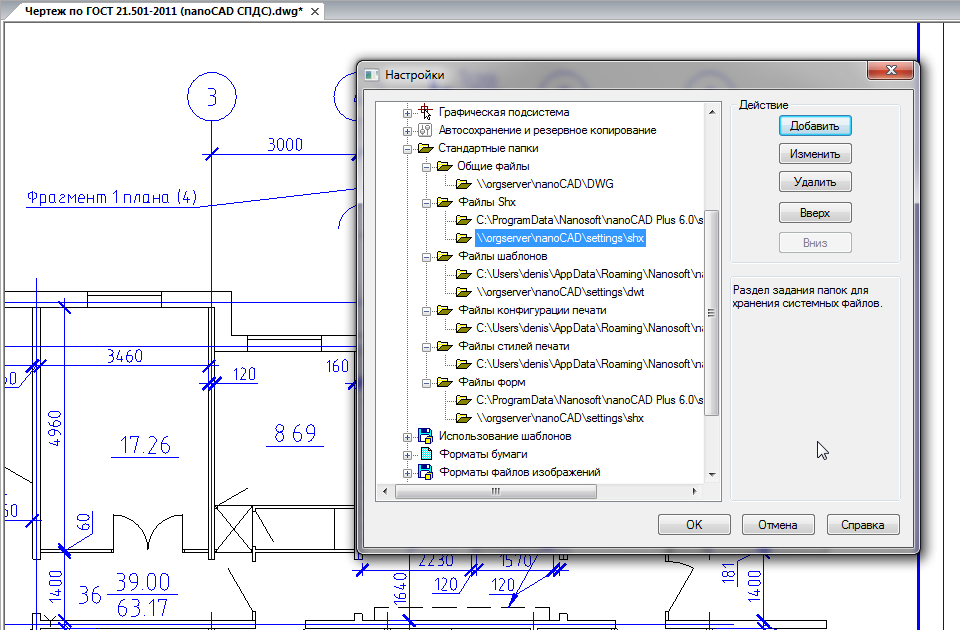
This functionality has another small but convenient innovation: you can add links to any set of external folders and directories to the standard Open, Save and Save as ... dialogs. By default, we display examples and template folders, but by adding the following directories in the Tools \ Settings \ Common files dialog (for example, the department folder on the organization’s server), we will see them in the Open dialog (Fig. 3). Plus, you can turn on the Preview mode in the Open dialog and see the contents of the file.
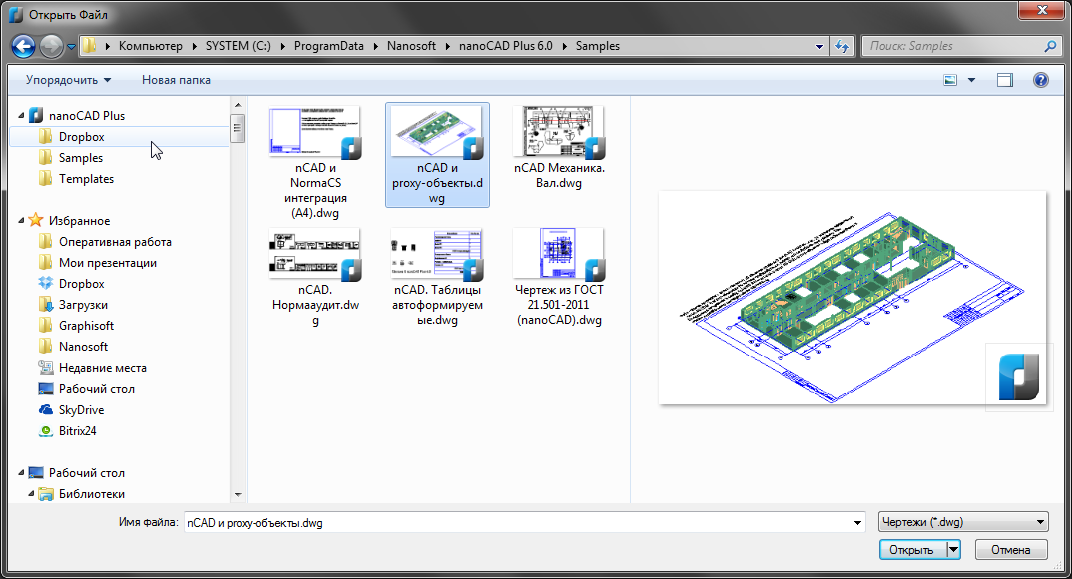
In addition, the list of shared folders in the top list of the Open dialog will dynamically adjust to the type of file being opened - for example:
However, using the SCALEUNITS variable, users can control the displayed list of scales — for example, the value of variable 1 and 2 includes the output of inch scales, which allows using nanoCAD for any projects.
At any time, users can expand the list of scales by updating the nCAD.ini files from the% nanoCAD% folder (scale of the SE and print dialog) and settings.xml from the folder% ALLUSERSPROFILE% (scale of the annotation objects).
To work with raster images in nanoCAD a separate menu is highlighted, in which there are a lot of useful functions. Starting from version 6.0, this menu has been expanded with a new group of commands for creating bitmap images and rasterizing (that is, transferring from vector to raster) data from a * .ww-drawing (Fig. 4).
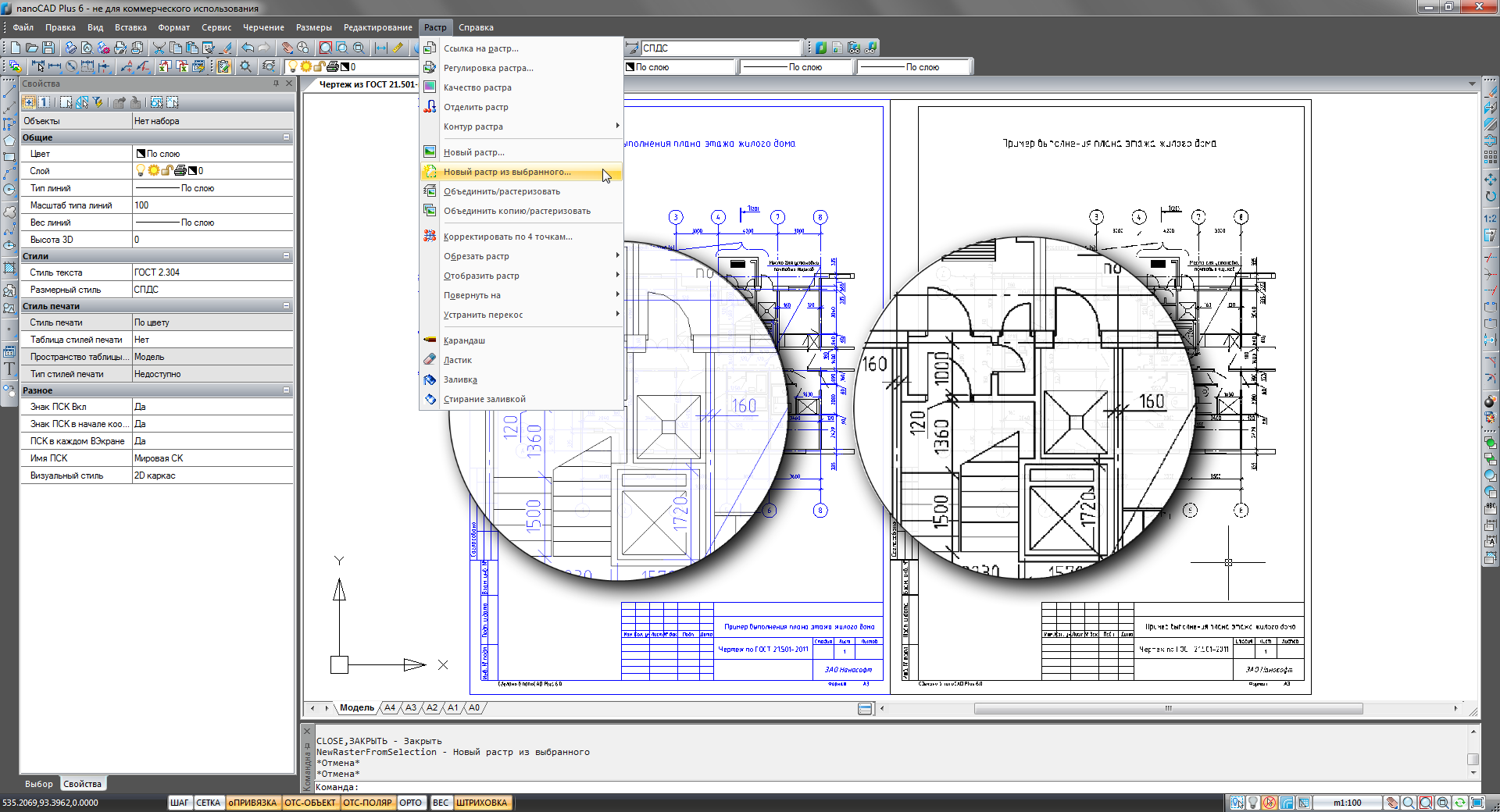
The functionality is very powerful and, perhaps, somewhat complex for novice users. But in skillful hands, it allows you to simply work wonders - to completely control the quality of the raster being created, the format (jpg, tif, pcx, png, bmp), chromaticity, etc.
Coupled with the new function that enabled the introduction of raster images inside * .dwg-drawing (see the External Links dialog), the rasterization function allows you to instantly get a raster * .dwg-drawing that you can safely transfer to the customer and be sure that the data on the drawing changed without your knowledge.
After describing this function, we gradually come to the description of a unique functionality that you will not find in other CAD systems.
Why not develop a function that automates the verification of references to regulatory documents? And in nanoCAD Plus 6.0, we implemented the Normaaud function: we press a button - and nanoCAD analyzes all text entries in the * .dwg-drawing, compiles a list of references to regulatory documents and sorts these links by status (valid, not acts, is in the state of the project, etc.), types of document (GOST, SNiP, SP, TU, etc.) (Fig. 5). Now all the disputed documents are at your fingertips - we have added convenient means of navigating the drawing (autogrow, underline, go to the next link) and work with such a list. For example, with one click you can open a scanned copy or a vector equivalent of a document in NormaCS!
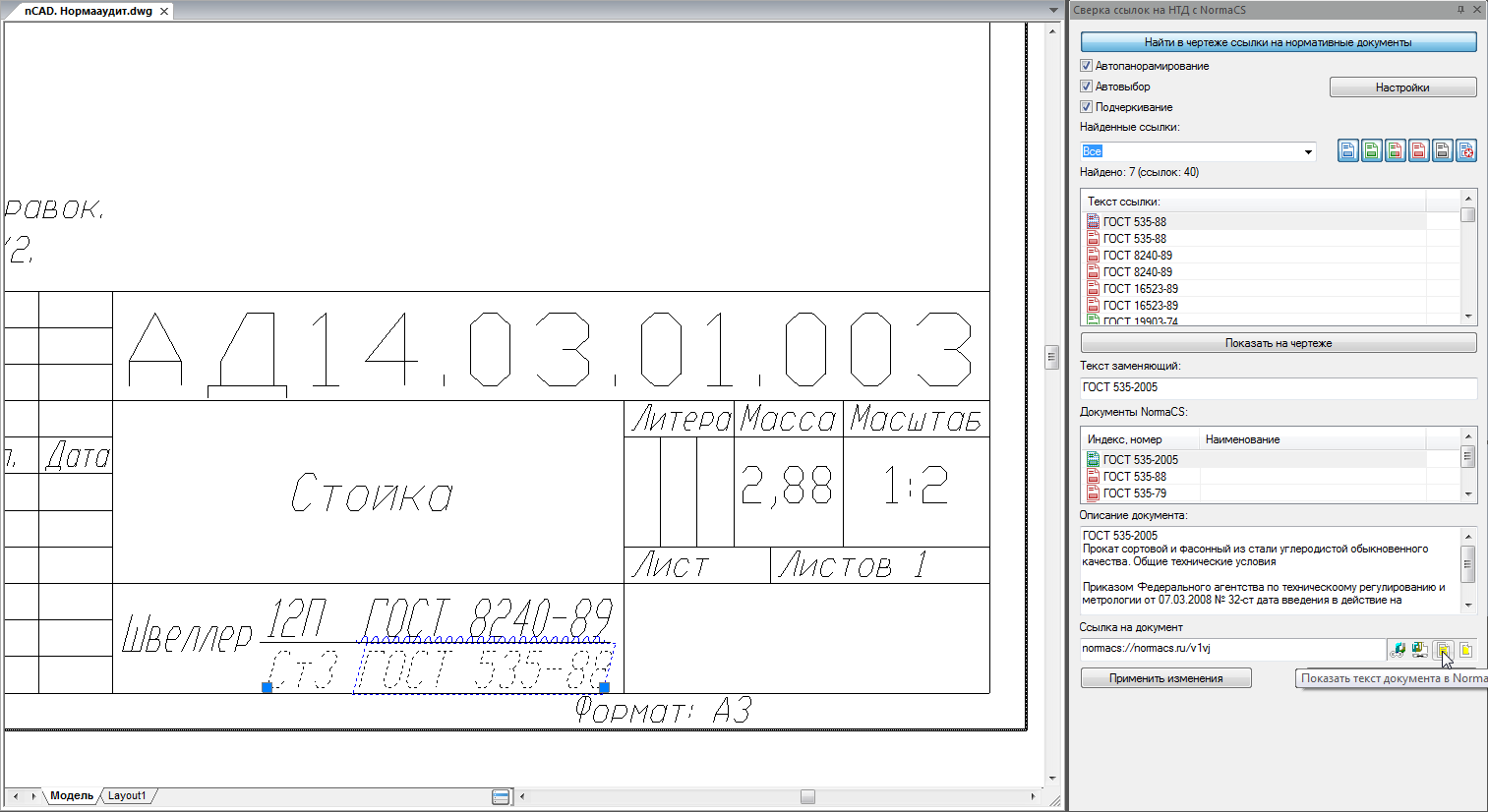
In order to use the full normaudit function, it is better to have a regularly updated version of NormaCS on your computer - either a local copy or a network copy in the organization. But we have foreseen a situation where you don’t have a fresh version of NormaCS - in this case, a small NormaCS client is installed on the computer along with nanoCAD, which will turn to the cloudy, latest demo version of the library of normative documents. At the same time, of course, you will not receive the texts of the documents, but the document card, its status and all comments related to this document will be at your disposal.
A great tool not only for normocontrollers, but also for those designers who care about the quality of their projects and the documentation they are developing.
Nevertheless, in the new version we are taking the next step towards the development of a convenient and understandable printing system - see fig. 6 our updated print dialogue.

Now the print dialog is similar to a real printing combine and allows you to visually perform operations on the optimal placement of the drawing on a sheet of paper. For example, choosing the paper format and plotter, we can precisely align the image, having before our eyes a physical sheet of paper with dimensions, orientation and print fields. And, therefore, we can print, either by pressing the drawing to the physical edge of the sheet, or taking into account the plotting area of the plotter. In addition, you can expand the drawing on the sheet and thus reduce the consumption of paper, if the drawing is displayed on rolls. A graphic plotter icon in the upper corner shows how the paper will come out of the plotter and where on the long roll we need to wait for our drawing.
In the same dialog, you can switch to a full preview screen and see how the printing styles are applied to the document. New print areas, the number of copies, output scale, print quality and other parameters that are already responsible for the physical printing are also set here. And all this is in one relatively simple dialogue, which, moreover, we plan to develop further - there is an idea to fully solve the task of layout drawings on a sheet.

The drawing manager allows you not only to understand what objects a * .dwg file is saturated with, but also to quickly find them in a drawing, select, zoom in and, for example, delete it. Separately, all proxy objects of the drawing are collected, and, due to the expansion of the Properties window, selected proxy objects inform you in which CAD systems they were created. All blocks, external links, raster underlays collected in the current document, layers, text and dimensional styles, named views, sheets are clearly displayed!
But in general, the Dispatcher of Drawings should also be assigned to the category of unique functions due to the tool for reducing the list of drawing objects. The fact is that the Drawing Manager can dynamically display the change in the structure of a * .dwg file! A complete list of objects can be reduced by filtering to newly created or updated objects within the last session of editing a file. Once, and you only display what was created by you - isn't that great? Full control of changing important drawings at your fingertips!
In general, it turned out to be an excellent tool for analyzing * .dwg-documents, which can be developed and saturated with additional service functions - we are waiting for your feedback and suggestions.
In the new version of nanoCAD, we expanded this menu item with another unique utility, Geometry Check (PROVGEOM), which currently solves problems with two types of files:
In general, the emergence of a geometry verification utility is the first and very important step of the nanoCAD platform on the way to improving the quality of * .dwg files on the market. We plan to further develop the functionality of this utility, so we are waiting for your suggestions and problem files.
Without a doubt, the new version of nanoCAD will be of interest to most CAD users and will help in solving everyday design tasks. Go to our website nanocad.ru , download the demo version, conduct a functional and price analysis of nanoCAD Plus and its competitors and choose the tool that provides the best price-quality ratio.
Good projects to you - and we are waiting for you among our users!

Those who are in the know - can immediately go to the page of downloading a new version in the torrent-network or on our website . And who are interested in the details - welcome under the cat; tell about the innovations.
Introduction: rebranding and new entities
Everyone who closely follows the nanoCAD project sees that changes occur every year and not once. The project lives a period of very rapid growth. This is due to the fact that we are constantly looking for the most understandable and convenient forms and entities, trying to convey to the world our idea and purpose of existence. When we had the English version, we entered the market with slightly changed product names - instead of a pair of nanoCAD free and nanoCAD, as it was in the Russian-speaking market, we released the software products nanoCAD and nanoCAD Plus. From our point of view, these names better reflect the technical essence of software products and convey the idea of an enhanced version of the platform, on the basis of which all vertical software products are built.Accordingly, with the release of the sixth version, we also rename the Russian-language versions of the products, leading them to one denominator. From now on, the free version of the nanoCAD platform will be called simply nanoCAD (instead of nanoCAD free, and thus we emphasize our initial idea that nanoCAD is originally a free software product), and the enhanced version with powerful functionality for automating project work will be called nanoCAD Plus. The word “Plus” emphasizes that the user receives an additive, compared to the free version, an advantage that is worth the money invested in the software product.
So what do you find in the sixth version of nanoCAD Plus?
')
Development of common CAD functionality
We begin our review with a functional that develops nanoCAD to a serious CAD system - in the sixth version, we included the next pool of functions that were long-awaited.Hatching development: gradient and cropping
The functionality for trimming hatchings can be called the most long-awaited - unfortunately, the complexity of the algorithms did not allow to release it in the first versions. In order for this function to work honestly, it was necessary to take into account trimming hatchings not only with standard primitives such as segments and circles, but also trimming along splines, it was necessary to teach shading not to lose associativity and the rules for constructing complex configurations with "islands". Analyzing the new version, our test lab decided to skip the new functionality to the court of our users.Plus, we have implemented the functionality of building gradient hatches, which are so fond of architectural departments and designers who create presentation drawings. Now in the Draw menu a new Gradient (GRADIENT) command appears, which allows you to set the transition from one color to another (Fig. 1).

. 1. nanoCAD 6.0 , Multiline tool
The well-known tool since 2008, the Multiline tool (MLINIA, MLINE) has appeared in nanoCAD Plus 6.0. Now, using a single command, you can create a set of parallel lines, thus drawing lines of roads, pipelines, walls, etc. At the same time, nanoCAD allows you to create new multiline styles, load them from external mln files, use them when searching, and include them in tabular reports — that is, perform a wide range of operations on working with objects.ETransmit team
Another team from the category of "necessarily necessary." The eTransmit (Create Kit) command allows you to collect all the data included in the current drawing (shx-fonts, external links, raster underlays, etc.) and save them as a single zip file. Further, this single file project is sent to the customer, colleagues, to the archive and guaranteed, without any problems, opens on another computer.Additional "Standard folders"
The functionality of standard folders is necessary in order to “grind out” the CAD platform to organizations' standards: the folders contain templates, fonts, standard line types, hatching, printing styles and configurations that are used by designers for work. Unified settings are very important to use throughout the organization - then there will be no problems with displaying drawings in different workplaces. Previously, nanoCAD used only one type of folders - those that installed on the computer by default. And if you needed to expand the list of standard settings (for example, add a set of "your" fonts to the standard ones), then you had to copy additional files to the nanoCAD folder. This is easy when CAD is used in 1-2 jobs. If you have 100 or more computers at your disposal, then constantly copying the configuration files from computer to computer is a long and ungrateful business.The new version of nanoCAD allows you to specify additional standard folders in the program settings (which can also be networked), and the program will take these directories into account when searching for work files. Thus, setting up the nanoCAD environment is greatly simplified (Fig. 2).

. 2. nanoCAD This functionality has another small but convenient innovation: you can add links to any set of external folders and directories to the standard Open, Save and Save as ... dialogs. By default, we display examples and template folders, but by adding the following directories in the Tools \ Settings \ Common files dialog (for example, the department folder on the organization’s server), we will see them in the Open dialog (Fig. 3). Plus, you can turn on the Preview mode in the Open dialog and see the contents of the file.

. 3. nanoCAD Plus – *.dwg- In addition, the list of shared folders in the top list of the Open dialog will dynamically adjust to the type of file being opened - for example:
- if you add a new type of lines to the program, then at the top of the dialog you will find the SHX folder, which you will enter in one click of the mouse;
- if you create a new document based on a template and request it at launch, then the quick links section of the dialog will display the templates folder;
- etc.
Scales according to GOST 2.302-68
Working with documentation, designers constantly use scales - they are used when setting annotational elements (texts, callouts, dimensions, tables, etc.), when placing viewports on sheets, and when outputting documentation to print. In the new version of nanoCAD, we standardized the scales used in CAD, including the default metric scales for the Russian version, corresponding to GOST 2.302-68.However, using the SCALEUNITS variable, users can control the displayed list of scales — for example, the value of variable 1 and 2 includes the output of inch scales, which allows using nanoCAD for any projects.
At any time, users can expand the list of scales by updating the nCAD.ini files from the% nanoCAD% folder (scale of the SE and print dialog) and settings.xml from the folder% ALLUSERSPROFILE% (scale of the annotation objects).
Screening Function
Periodically, designers need to transfer customer’s drawings in an uneditable format. The most convenient of them is a bitmap image, which can then be changed only in editors such as Adobe Photoshop. And if in such systems as AutoCAD, raster images are created by printing to a virtual printer, in nanoCAD the path is slightly different.To work with raster images in nanoCAD a separate menu is highlighted, in which there are a lot of useful functions. Starting from version 6.0, this menu has been expanded with a new group of commands for creating bitmap images and rasterizing (that is, transferring from vector to raster) data from a * .ww-drawing (Fig. 4).

. 4. nanoCAD Plus 6.0 *.dwg- The functionality is very powerful and, perhaps, somewhat complex for novice users. But in skillful hands, it allows you to simply work wonders - to completely control the quality of the raster being created, the format (jpg, tif, pcx, png, bmp), chromaticity, etc.
Coupled with the new function that enabled the introduction of raster images inside * .dwg-drawing (see the External Links dialog), the rasterization function allows you to instantly get a raster * .dwg-drawing that you can safely transfer to the customer and be sure that the data on the drawing changed without your knowledge.
After describing this function, we gradually come to the description of a unique functionality that you will not find in other CAD systems.
Unique functionality nanoCAD Plus 6.0
Function normaaudit
Developing working documentation, designers constantly refer to standards and regulatory documentation. Moreover, these references are made in the form of separate texts (single-line or multi-line) in tables, texts of explanatory notes, stamps, callouts, blocks, etc. Often pieces of old or sample documentation are added to existing documentation. At the same time, standards, norms are constantly updated, changed, improved. It is not surprising that a link to an outdated document may appear in the document.Why not develop a function that automates the verification of references to regulatory documents? And in nanoCAD Plus 6.0, we implemented the Normaaud function: we press a button - and nanoCAD analyzes all text entries in the * .dwg-drawing, compiles a list of references to regulatory documents and sorts these links by status (valid, not acts, is in the state of the project, etc.), types of document (GOST, SNiP, SP, TU, etc.) (Fig. 5). Now all the disputed documents are at your fingertips - we have added convenient means of navigating the drawing (autogrow, underline, go to the next link) and work with such a list. For example, with one click you can open a scanned copy or a vector equivalent of a document in NormaCS!

. 5. In order to use the full normaudit function, it is better to have a regularly updated version of NormaCS on your computer - either a local copy or a network copy in the organization. But we have foreseen a situation where you don’t have a fresh version of NormaCS - in this case, a small NormaCS client is installed on the computer along with nanoCAD, which will turn to the cloudy, latest demo version of the library of normative documents. At the same time, of course, you will not receive the texts of the documents, but the document card, its status and all comments related to this document will be at your disposal.
A great tool not only for normocontrollers, but also for those designers who care about the quality of their projects and the documentation they are developing.
Printing: developing a simpler and more visual process
Is it possible to make the printing process in CAD simple and intuitive? The philosophical question, given that wide format printers do not have a standard for communicating with programs, have different technical characteristics (for example, print fields), settings (for example, rules of reversal, alignment) and even data description language.Nevertheless, in the new version we are taking the next step towards the development of a convenient and understandable printing system - see fig. 6 our updated print dialogue.

. 6. nanoCAD Plus 6.0 : , , .. Now the print dialog is similar to a real printing combine and allows you to visually perform operations on the optimal placement of the drawing on a sheet of paper. For example, choosing the paper format and plotter, we can precisely align the image, having before our eyes a physical sheet of paper with dimensions, orientation and print fields. And, therefore, we can print, either by pressing the drawing to the physical edge of the sheet, or taking into account the plotting area of the plotter. In addition, you can expand the drawing on the sheet and thus reduce the consumption of paper, if the drawing is displayed on rolls. A graphic plotter icon in the upper corner shows how the paper will come out of the plotter and where on the long roll we need to wait for our drawing.
In the same dialog, you can switch to a full preview screen and see how the printing styles are applied to the document. New print areas, the number of copies, output scale, print quality and other parameters that are already responsible for the physical printing are also set here. And all this is in one relatively simple dialogue, which, moreover, we plan to develop further - there is an idea to fully solve the task of layout drawings on a sheet.
Development support * .dwg-format
Format * .dwg ... How much of this sound for the developer nanoCAD merged! The more popular nanoCAD is gaining, the more interesting drawings are sent to us - lately we have encountered both huge master plans and drawings destroyed in the z-coordinate (after ZWCAD). Documents with lost Russian code pages, and strange contours of hatchings, which were drawn in an area the size of a needle's ear (after CREDO), also came. We actively analyzed all such drawings, improved the internal algorithms of the nanoCAD tools, learned to take into account features and circumvent problems. And in parallel, we had the idea to make a tool for analyzing * .dwg-formats.Drawing Manager
And in version 6.0, we present a new Drawing Manager tool, which in the form of a tree displays the entire internal structure of the current open * .dwg file (Fig. 7).
. 7. *.dwg-: , , .. The drawing manager allows you not only to understand what objects a * .dwg file is saturated with, but also to quickly find them in a drawing, select, zoom in and, for example, delete it. Separately, all proxy objects of the drawing are collected, and, due to the expansion of the Properties window, selected proxy objects inform you in which CAD systems they were created. All blocks, external links, raster underlays collected in the current document, layers, text and dimensional styles, named views, sheets are clearly displayed!
But in general, the Dispatcher of Drawings should also be assigned to the category of unique functions due to the tool for reducing the list of drawing objects. The fact is that the Drawing Manager can dynamically display the change in the structure of a * .dwg file! A complete list of objects can be reduced by filtering to newly created or updated objects within the last session of editing a file. Once, and you only display what was created by you - isn't that great? Full control of changing important drawings at your fingertips!
In general, it turned out to be an excellent tool for analyzing * .dwg-documents, which can be developed and saturated with additional service functions - we are waiting for your feedback and suggestions.
Work with problem files
Nevertheless, the task of correcting the structure of the * .dwg-file is constantly faced by experienced CAD users and services that ensure the efficiency of design organizations. Such users are well aware of the Document Verification (AUDIT), Document Recovery (RECOVER), and Drawing Cleaning (PURGE) utilities — all of them are located in the File \ Utilities menu.In the new version of nanoCAD, we expanded this menu item with another unique utility, Geometry Check (PROVGEOM), which currently solves problems with two types of files:
- The option Check z-coordinates analyzes the z-coordinates of the drawing and, if it notices the integrity of the geometry (for example, objects are scattered around the z-height in the range of plus or minus 20 million units), offers to correct the z-coordinates of such objects;
- The Checking Hatching option checks and recalculates the hatching contours in the drawing, which in some cases eliminates problems with the correct display or passage of hatching.
In general, the emergence of a geometry verification utility is the first and very important step of the nanoCAD platform on the way to improving the quality of * .dwg files on the market. We plan to further develop the functionality of this utility, so we are waiting for your suggestions and problem files.
Conclusion
In general, nanoCAD Plus has a lot of innovations! I did not tell about the development of the status bar, in which you can now quickly turn off / on the isolation of objects, dynamic highlighting, manage the option that allows you to select objects on the locked layers. I did not talk about the development of the external links dialog, which, at the request of users, implemented the ability to edit paths to files manually. I did not talk about various small improvements such as the ability to quickly set fractional expressions in the MTEXT editor and the ability to separately specify the text weight and the weight of the callout lines (the latter is very much asked for by the specialists of the general plan departments). I didn’t talk about the Quick Pick panel, which in the new version can hang in the background and reconfigure object selections on the fly without interrupting the drawing process ... I haven’t even presented half of all the innovations of the nanoCAD Plus 6.0 platform. Therefore, I hope that many CAD bloggers will pick up my initiative and carry out a more in-depth analysis of our product, publishing their reviews, analytics, tests, etc. interesting things - all the improvements and innovations are described in the documentation supplied electronically with the product.Without a doubt, the new version of nanoCAD will be of interest to most CAD users and will help in solving everyday design tasks. Go to our website nanocad.ru , download the demo version, conduct a functional and price analysis of nanoCAD Plus and its competitors and choose the tool that provides the best price-quality ratio.
Good projects to you - and we are waiting for you among our users!
Source: https://habr.com/ru/post/224107/
All Articles