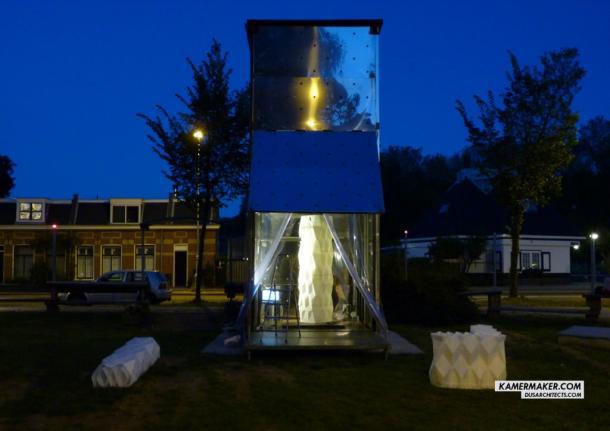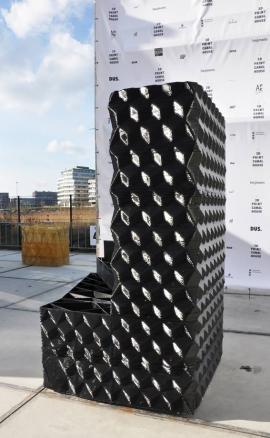In Holland, a giant 3D printer is used to build a house
Forget car parts or iPhone cases, the Dutch think much bigger. With the help of a 20-foot 3D printer, they create entire rooms, which will later be collected in unique homes.

Evening view of KamerMaker, 3D printer 6 meters high, which helps its owners to build a fully printed house, the scene - Amsterdam.
Until now, 3D printing has been used to create relatively small items, ranging from iPhone cases to finger prostheses or small parts of airplanes. But none of these projects closely resemble the creation of a full-sized house that Dutch architects began building in Amsterdam.

A project known as 3D Print Canal House uses a super-large version of the popular 3D home printer made by Ultimaker. The idea was born when the Dutch architecture firm Dus began using 3D printers to create room layouts.
" It all started simply - we bought a large container through the Internet, and began building one of the largest printers on this planet, " said co-founder Dus Hans Vermeulen.
')
The printer was called KamerMaker, which translates as “room builder,” and it’s not trivial, but this is exactly what it does — it builds a series of rooms that can be joined together to form a home.
At the current time, the printer produced a corner of the house with an adjacent part of the ladder, weighing about 180 kg. The building blocks, which are currently being produced and take about a week to print each, have a cellular internal structure, which will eventually be filled with foam, which in turn, after drying, will be comparable in strength to concrete, thereby giving strength and the weight of the finished house (the photo shows the part of the room printed over the weekend).
Architects focus on the many advantages of 3D printing in construction, arguing that the target constructions are unrestricted.
“ Now, more than half of the world's population lives in cities, and we need a fast construction method to match the growth rate of megalopolises. And we are confident that 3D printing is the way out ,” Vermeulen said.
Jadwiga Heinsman, another co-founder of Dus, added about the environmental benefits that can be gained using this approach. " We can recycle waste into usable materials, as well as eliminate transportation costs for moving building materials ," she said.
The house construction site is currently open to the public, which can see the printer in action. All the construction of the house will take about three years. Upon its completion, the house will be opened as a design museum. I think it needs to be furnished with nothing other than furniture produced using 3D printing technology!
And at the end of a short video about the project:
Source: https://habr.com/ru/post/215949/
All Articles