CorelCAD 2014: Product Overview. Part 2
Key features of CorelCAD 2014
CorelCAD 2014 helps you work more productively with built-in support for .DWG files, industry-standard CAD features, customizable 2D and 3D design tools, and compatibility with various formats. CorelCAD is optimized for both Windows and Mac OS and is notable for impressive speed, performance and adaptability on any of the platforms.
Opening and saving .DWG files
All CAD solutions allow you to work with AutoCAD .DWG files, but many of them have their own formats. When converting such files to the .DWG format and vice versa, important parts of the drawing may be lost or distorted. And some CAD applications are not able to open third-party proprietary file formats. In CorelCAD 2014, .DWG is used as the main format of drawings, which eliminates the problems of working together.
Many CAD solutions and their proprietary file formats contain elements that are not supported in the .DWG format. Conversely, AutoCAD has features that are not supported by some applications, which can cause unwanted and untimely difficulties during file conversion. CorelCAD 2014 processes file attributes related to unsupported AutoCAD features, ensuring full compatibility while working with partners and customers using the .DWG file format.
CorelCAD solution is compatible with any files created in AutoCAD version from R12 to 2013 .DWG. The ability to save drawings in the widely-used .DWG and DXF formats of version R12 allows you to continue to use outdated equipment (for example, a laser engraving device or a plotter) that recognizes only this version. In addition, CorelCAD can be used to repair damaged .DWG and DXF files of any version.

')
AutoCAD 2013/2014 support .DWG: CorelCAD 2014 uses the R2013 .DWG format as its own file format. This ensures full compatibility with other CAD applications, as well as the availability of all necessary functions and support for CorelCAD file attributes in .DWG format. This level of support is absolutely necessary when you need to receive and process files created in AutoCAD 2014 or AutoCAD 2013. It provides full file compatibility while working with those customers and partners who use AutoCAD.
The familiar CAD interface: Those who have already worked with other popular CAD applications will not need training to switch to CorelCAD; such users will be able to get started right away. Thanks to the familiar CAD user interface — including the command line — users can quickly get started using familiar commands and keyboard shortcuts.

New feature! Ribbon Interface: CorelCAD 2014 introduces two new ribbon workspaces that have been designed to increase the efficiency of certain workflows. The 3D Modeling and 3D Drafting and Annotation workspaces organize the tools and commands into a convenient ribbon, which makes it easy to access application features.
Familiar ribbon interface options will also help new CorelCAD users migrate from AutoCAD to other CAD applications. In addition, you can easily import custom workspace files (CUIX) and link tools and features directly to the CorelCAD ribbon.
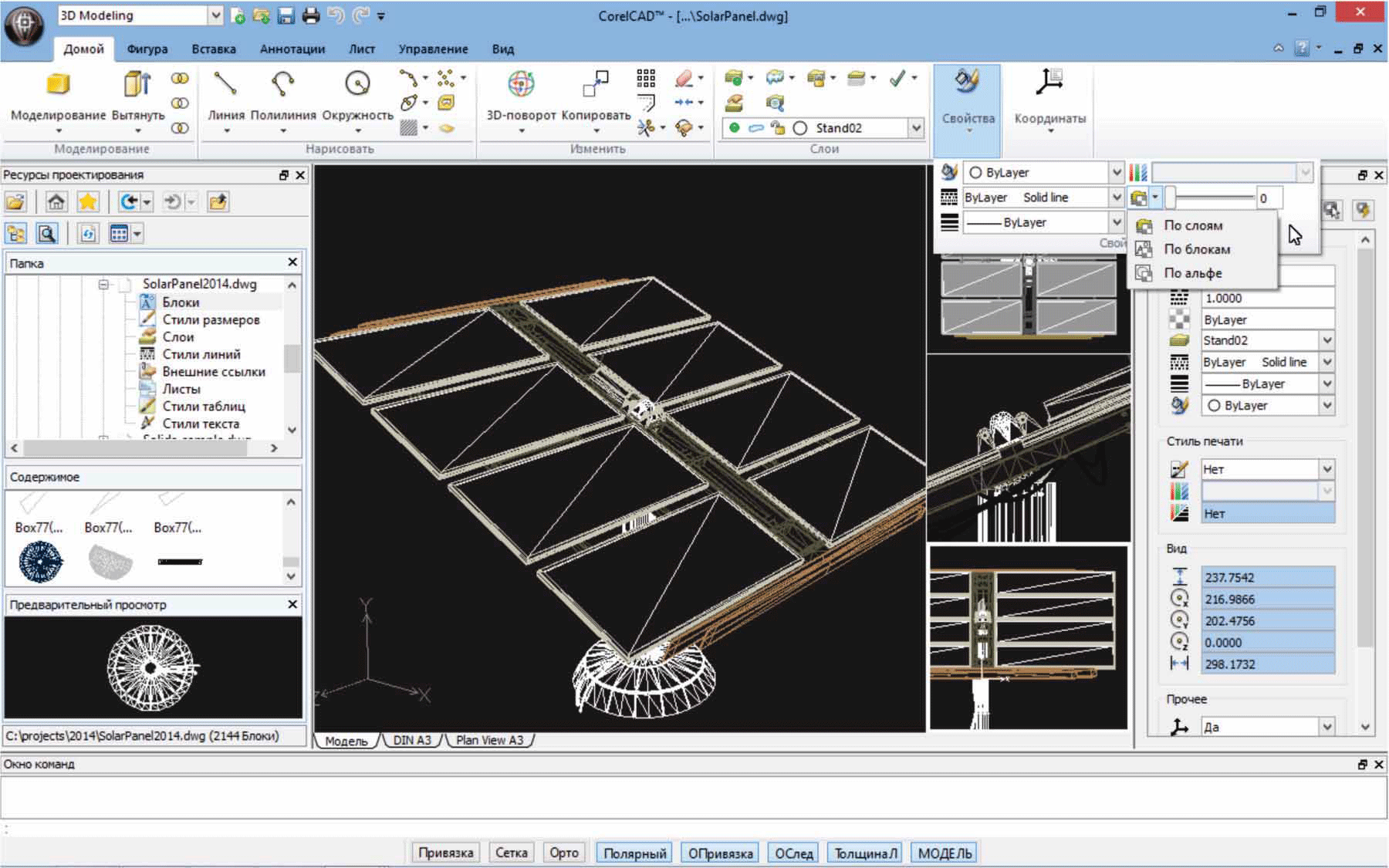
Try it!
Selection of tape workspace
• In CorelCAD 2014, click the Classis Default drop-down menu in the upper left corner of your workspace and select one of the options:
• 3D Modeling (Three-dimensional modeling)
• Drafting and Annotation
Automated drawing tools: CorelCAD 2014 has all the automated drawing tools that CAD software should have. This solution provides the functionality with which professional designers are used to working in graphics programs. To speed up the drawing, various object snapping modes, object tracking, and polar guides are provided. To align the construction plane with the drawing objects, you can create custom coordinate systems. You can also save time by using the Object Pens feature to quickly move, align, copy, or resize objects.
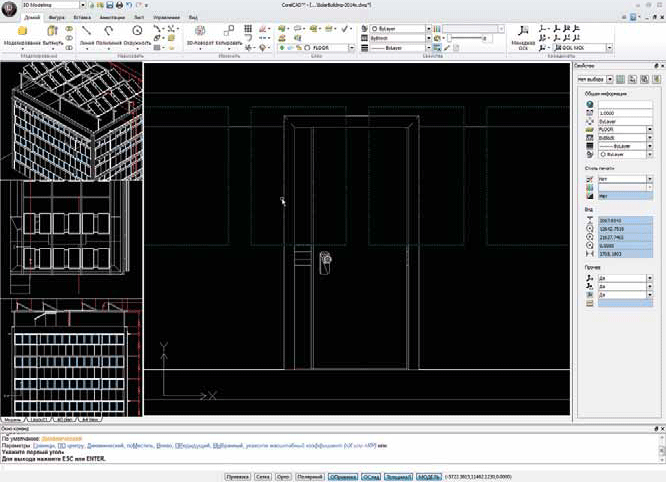
New feature! Rapid grouping of objects: CorelCAD 2014 offers a new command “Quickly Group”, which allows you to easily and quickly perform grouping of drawing objects. You just need to select the objects you want to group, right-click and select the Group of objects Quickly group. New feature! “Design Resources” settings window: A new “Design Resources” settings window provides quick access and reusability of existing design tools, such as blocks, size styles, layers, line styles, external drawings, sheets, table styles and text styles. This window facilitates search tasks and provides access to design resources on the computer and on the local network.

Try it!
Working with the “Design Resources” settings window
1 In the CorelCAD 2014 Classic Default workspace, click the Design Resources button on the property bar.
In any CorelCAD 2014 workspace, you can open or close the Design Resources settings window by pressing the Ctrl + 2 keys. You can also right-click on the properties panel and select Design Resources from the drop-down menu.
2 In the Folders section, navigate to the folder containing the .DWG files and select the file.
3 In the Content section, select one of the following options to view the design tools:
• Blocks
• Size styles
• Layers
• Line styles
• External drawings
• Sheets
• table styles
• Text styles
The tools selected in the Content section are displayed in the Preview area.
4 Click to insert the component into the current drawing.
Properties Window: This universal settings window is familiar to both designers and designers. It allows you to control the geometry and properties of objects, including layers, colors, style of lines and their thickness. Using the Properties window , you can also easily copy attributes from one object to another.
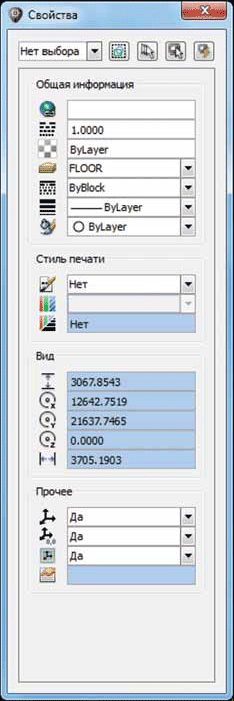
New feature! Check CAD standards: CorelCAD 2014 makes it easy to check a drawing and identify violations of industry, corporate or project standards. The Check Standards command inspects current drawing parameters such as layer properties, line styles, size, and text for compliance with naming standards from the associated drawing standards file (DWS). Non-compliant items can be quickly replaced.

Try it!
Drawing check
1 To associate a Drawing Standards (DWS) file, click Tools - Standards - Drawing Standards .
2 In the Options - Drawing Standards dialog box , click the New button.
3 In the Select File dialog box , navigate to the folder containing the drawing standard files, select one of the files, and click Open .
4 Select Tools - Standards - Check Standards.
5 In the Check Standards dialog box , select any item that does not meet drawing standards.
6 In the Replace With area, select the drawing standard that matches the desired view, and click Repair .
New feature! Previewing a Layer: In CorelCAD 2014, you can quickly and easily view the contents of layers in complex CAD files. This will help to understand the structure of the drawing layers and find the necessary content.
Try it!
Preview layers
1 Select Format - Layer Tools - Preview. view layer. In the “Prev. view layer ”a list of all layers is displayed.
2 Click a layer to view the content. You can also click, holding Ctrl, several layers at a time to view the contents of these layers.
New feature! Search in the Options dialog box: New features in the Options dialog box in CorelCAD 2014 make it easy to find the settings you need, drawing styles, drawing file properties, and more. New search features also speed up the process of setting up an application, since there is no need to manually navigate through the various tabs of the Options dialog box. In addition, familiar keywords will help new CorelCAD users instantly find the right tools and features, making it easy to switch from another application.

Try it!
Search in the Options dialog box
1 Select Tools - Options.
2 In the Options dialog box , enter a keyword in the Find field. A drop-down menu instantly displays the results of parameter settings. For example, when typing the word layer, the parameters related to layers will be presented.
3 From the drop-down menu, select the option you need to access the corresponding command or setting.
New feature! Layer Transparency: Support for the AutoCAD R2013 .DWG format provides full visual integrity with existing CAD files. In complex designs, the transparency of a layer can be applied to highlight certain content or to make the content under the current layer visible.
Align Viewport tool: The Align Viewport command greatly simplifies the layout of drawing elements and provides more accurate alignment in sheets. In CorelCAD 2014, viewports are aligned according to the internal geometry of the screen. You no longer have to rely on guesswork when determining the exact location of drawing elements.
PDF Base: External PDF files can be used as PDF bases in a drawing. You can specify the visibility parameters of the PDF base layer, crop the PDF base so that only the necessary part of it is displayed, and also detach the bases from the current drawing. CorelCAD 2014 also supports Microstation DGN files as bases.
Direct text editing: CorelCAD 2014 allows you to make changes to text directly on the screen, instead of using a separate dialog box. The tool for direct text editing allows you to modify component definitions (block definitions) or elements (reference drawings). Changes to the drawing specification are displayed in real time. Team ExplodeX: This command converts ellipses and splines into polylines. It is especially useful when exporting drawings to other applications or devices that do not support ellipses and splines, such as outdated engraving machines. You can also use the “Explode” command to break down such complex objects as blocks into components.
Design in two-and three-dimensional modes
In addition to the full set of features for two-dimensional design, CorelCAD 2014 includes a number of tools for modeling three-dimensional objects.
Tools for modeling three-dimensional objects: With the tools of three-dimensional modeling, CorelCAD 2014 provides the ability to work in three-dimensional mode, which is becoming more common. As in three-dimensional CAD systems, you can add elementary three-dimensional shapes to a project and use Boolean operations to combine, intersect, and subtract bodies. Two-dimensional objects can be drawn, rotated or moved along the path. You can create three-dimensional objects on the basis of sections of two-dimensional objects. In addition, CorelCAD 2014 allows users to perform intersection and division into sectors with three-dimensional shapes, as well as change their edges, faces and bodies.
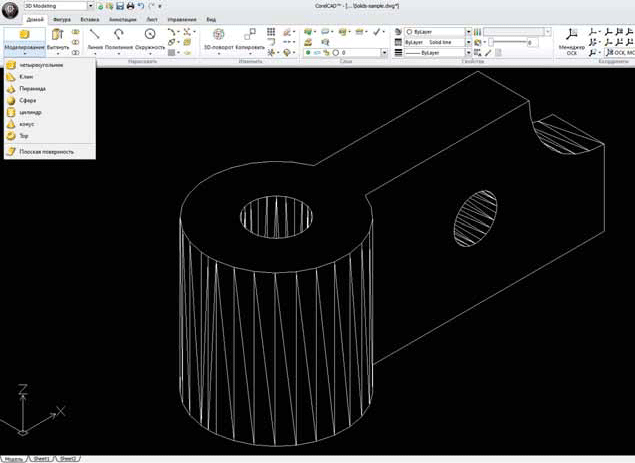
Try it!
3D design
1 Select File - New from the menu, select a standard template and click the Open button.
2 At the command prompt, enter Sphere .
3 Click in the graphics area to set the center point and drag the pointer to set the radius.
4 Select View - Tile View Manager from the menu .
5 In the Mosaic Views dialog box , select New and click 3M in the Orientation drop-down list.
6 Select Four: Left in the Default Configurations list and click OK .
7 Click the Rectangle tool in the toolbar and draw a rectangle.
8 With the rectangle selected, on the menu, select Solids - Draw - Eject and drag in the drawing window.
9 With the rectangle and sphere selected , choose View - Shade .
Cloud Editing tool : In CorelCAD 2014, you can create edit clouds for drawing various explanatory notes and notes to the elements of a drawing, which simplifies the editing process and review. Editing clouds can be of various shapes: rectangular, oval or arbitrary. In addition, you can set certain parameters for the cloud: color, line style and thickness, cloud layer, and the radius of the arc segments.
High performance in both Windows and Mac OS
CorelCAD 2014 allows you to quickly and efficiently work on both the Windows operating system and Mac OS.
Freedom to choose an operating system: CAD applications have almost always been designed to work on Windows operating systems, but CorelCAD changes this tradition. No matter which operating system Mac or Windows the user prefers, CorelCAD will allow him to work quickly and efficiently. And although the capabilities of some CAD systems for Mac OS are limited compared to their equivalent for Windows, CorelCAD provides Windows and Mac users with almost the same level of functionality (all functions apply to both operating systems, unless otherwise noted). Comparison of the functionality of the application in Windows and Macintosh operating systems is given in Comparing CorelCAD 2014 for Windows and Mac OS on page 15.
Improved! Support for Windows 8.1 and Mac OS Mavericks : CorelCAD 2014 supports Windows 8 for PC. Mac users can take advantage of new Mac OS X features, including full-screen display mode. In addition, CorelCAD 2014 is optimized to work in high resolution mode, which ensures that clear, easily readable user interface elements are displayed on high resolution monitors.
Improved! Built-in support for 64-bit systems: For users of both Windows and Mac OS, CorelCAD 2014 offers a 64-bit CAD environment that provides efficient processing of large CAD files. In addition, a 32-bit version is also included for Windows users who may need it to work on less powerful hardware.
Improved! Application speed and performance: CorelCAD 2014 64-bit architecture provides enhanced application speed on Windows and Mac OS platforms. The application also provides accelerated image recovery, which contributes to smoother scaling and panning when working with large and complex CAD drawings.
Configure and automate to improve performance
To configure the interface CorelCAD 2014 does not need programming knowledge. You can also automate task execution or add new functionality to the application.
Automation Support: Users can increase their productivity by using the LISP programming interfaces and Microsoft Visual Studio Tools for Applications (VSTA) * to automate repetitive tasks and create their own functions, routines, and plug-ins. In addition, third-party add-ons and add-ons for CorelCAD from third-party developers can be purchased at the plug-in store *, allowing you to add new functionality to the application.
* Only in Windows version.
Support for Microsoft Visual Studio Tools for Applications (VSTA): The “VSTA Manager” toolbar allows you to record, edit, and run VSTA macros. For Windows users, CorelCAD 2014 offers built-in VSTA functions that enable you to automate the execution of routine tasks and repetitive commands. In addition, integration with the VSTA development environment offers additional functions for creating complex macros.
Improved! LISP support: CorelCAD 2014 now offers support for icon menus when working with LISP procedures. This allows you to create custom dialog boxes that display thumbnails (SLDs) of CAD components. This is especially useful when creating custom libraries. In addition, CorelCAD 2014 adheres to a common LISP programming framework, which makes it easy to reuse existing procedures without recompiling.
Improved! User Interface Customization: Each industry where CAD systems are used has its own workflow. Therefore, CorelCAD 2014 is easily customized to meet the needs of various sectors and projects. Without any knowledge of programming, you can customize the user interface to suit specific tasks. Custom workspace configurations can then be saved in user profiles and implemented across the organization. This allows the user interface to be tailored to specific projects and ensures maximum productivity. In addition, you can now import CUIX files, which facilitates the transition for those AutoCAD users who work with custom workspaces.
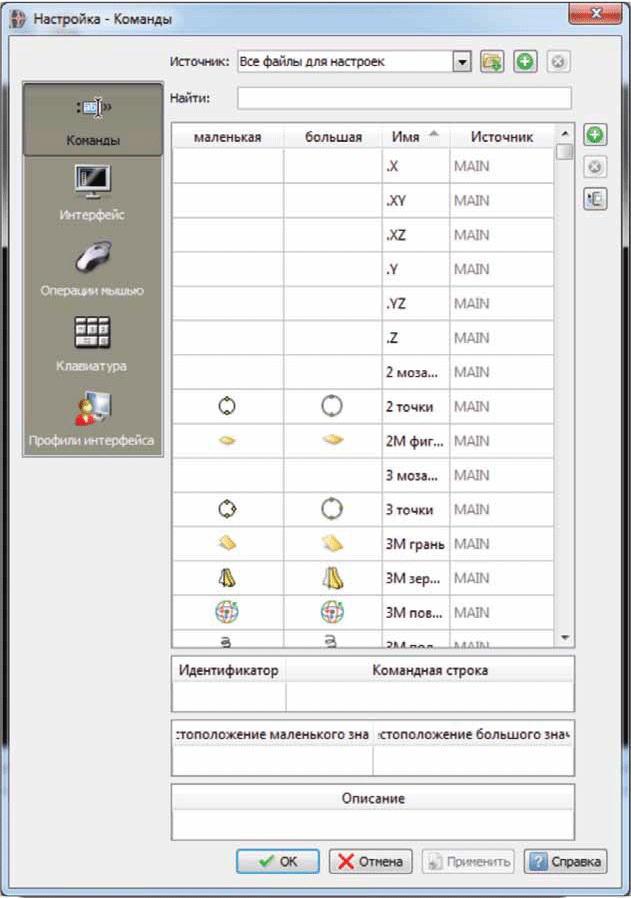
Ordered layouts: CorelCAD allows you to arrange drawings using multiple tile layouts using tabbed sheets. For each sheet, you can define a separate style of printing or drawing. The drawing window can be divided into several types, in which the drawing will be presented in different perspectives.You can put drawing frames, stamps, specifications and other information on the sheets. Double-clicking the mouse button allows you to switch between model space and paper space to customize the presentation of the model or to change it.
Compatible, streamlined workflow
CorelCAD 2014 makes it easy to collaborate and share data with colleagues and customers thanks to the support of many standard industry formats.
Access sketches and drawings from CorelDRAW *: Many designers prefer to use graphic applications to create sketches, and then begin to develop accurate CAD drawings and two- and three-dimensional models. In CorelCAD 2014 for Windows, you can import CorelDRAW (CDR) and Corel DESIGNER (DES) files in the model space object format with a layout sheet view. You can work with multi-page CDR files (from version 8 to release X6) and DES files (from version 10 to release X6).
Publish to CorelDRAW and Corel DESIGNER *:CAD files are used not only in the design departments, but the inclusion of such files in other enterprise workflows has always been a difficult task. Graphics professionals working in other departments of the company regularly have to deal with CAD files, because the contents of these files are often ideal for presentations, technical documentation or marketing materials. CorelCAD 2014 makes it easy to use CAD files for other purposes: thanks to the ability to export to CorelDRAW and Corel DESIGNER *, you can quickly open and reuse these files.
Convenient file sharing: CorelCAD 2014 , SVG, ACIS SAT DWF. PDF , , .
: PDF- DGN- CorelCAD 2014 PDF- CAD (Microstation DGN) .
: ACIS SAT CorelCAD 2014 .

CorelCAD: STL — , . STL 3D- .
(GIS): CorelCAD 2014 GIS ESRI Shape (.SHP). , (GIS).
* CorelDRAW (.CDR) Corel DESIGNER (.DES) CorelCAD 2014 Windows.
Source: https://habr.com/ru/post/206944/
All Articles