DraftSight is a free analogue of AutoCAD (including for Linux)
 Good day, Habr!
Good day, Habr!Today I would like to tell you about the excellent analogue of AutoCAD CAD software called DraftSight , running under Linux ( Ubuntu ; Fedora, Suse or Mandriva ; ArchLinux , etc.), Windows ( x86 , x86_64 ) and MacOS .
This CAD system was developed by 3DS , which is widely known in narrow circles with products such as CATIA , SIMULIA , etc.
On Habré about this CAD was mentioned only in one article , and then without proper respect.
')
Key features:
- Allows you to create and edit DWG files ( AutoCAD native format a);
- the interface is very similar to AutoCAD R14, so to speak the classic version;
- CAD is available for free;
- There is a premium premium version for businesses and teachers.
The main differences between the paid version and the free version (taken from the developer’s site):
- Telephone and email support
- Network license
- The online implementation assistance module allows large groups of users to install and update DraftSight.
- Access to the DraftSight APIs and their updates.
- Product updates, major releases and service packs.
- Online community support and many learning resources.
The most important thing, in my opinion, is that CAD is perfect for students who have a lot to draw as a student. This tool perfectly replaces AutoCAD and is free for individual use.
Description of the appearance and features of DraftSight
- What I really liked about this system is its visual similarity with the good old AutoCAD R14 interface.
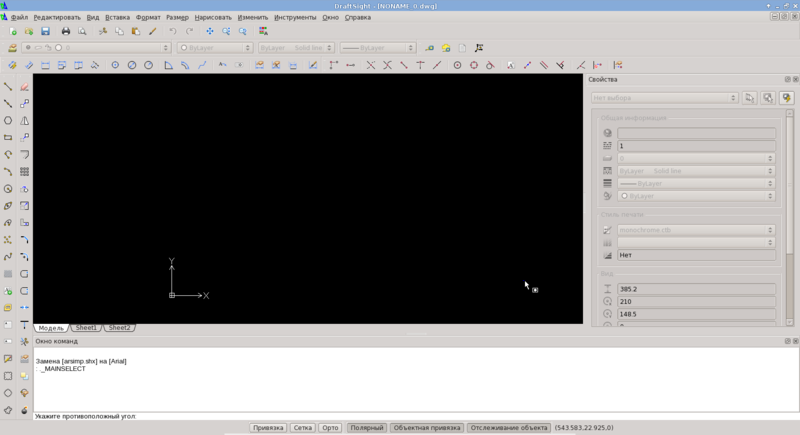
In principle, after a small cosmetic setting (scatter panels on the usual corners), the interface becomes so familiar that you forget that you are not working in an auto-caddy.
Note. Here and below, screenshots of the already customized environment are made. - There is Russification, but unlike AutoCAD, the teams are partially Russified, which is a little inconvenient in my opinion. For example, commands must be entered in English (for example, line), and the parameters for commands are already in Russian.

- Implemented some dialog boxes from classic AutoCAD , for example - layer manager.
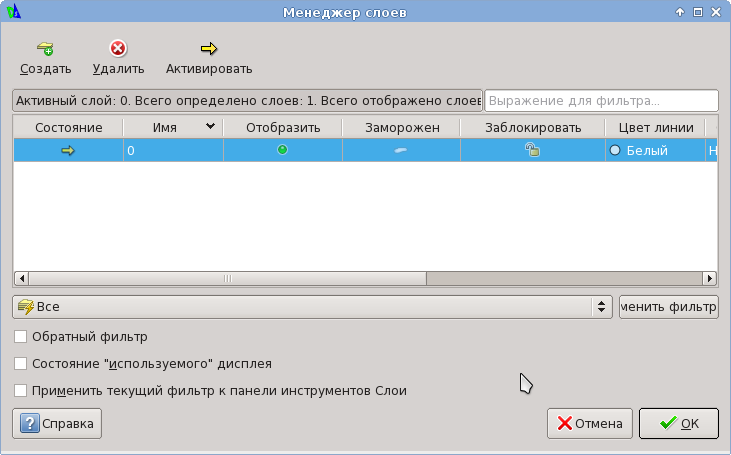
- Convenient and well grouped settings for system behavior.


- Rather familiar location of menu items. There are, of course, small changes, but you quickly get used to them. I will give screenshots of almost all menus.
- File

- Edit
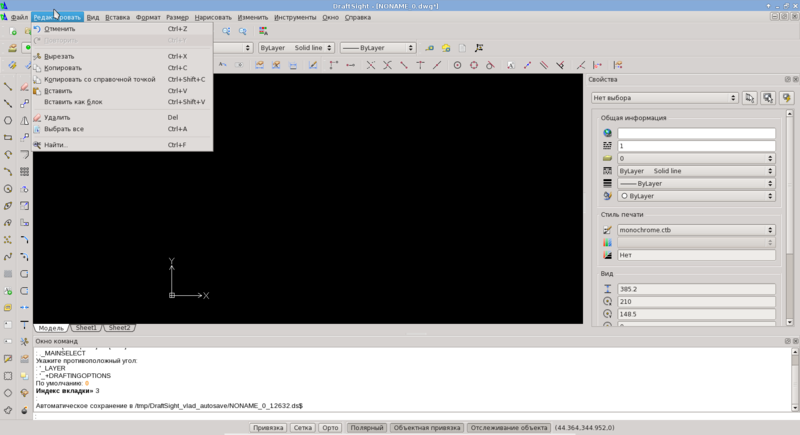
- View

- Insert

- Format
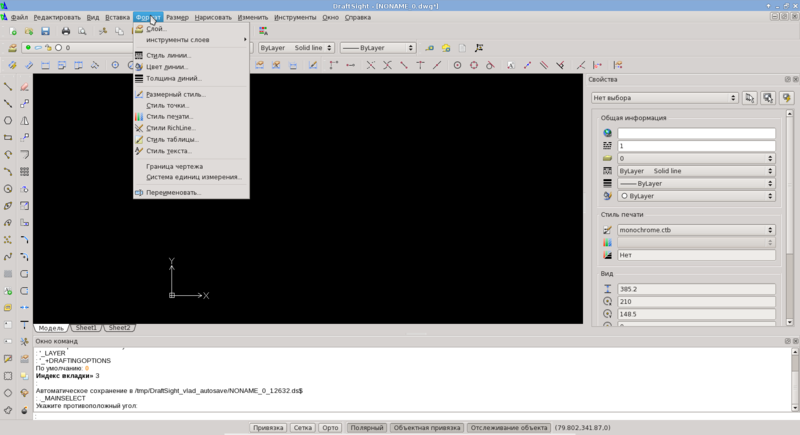
- The size
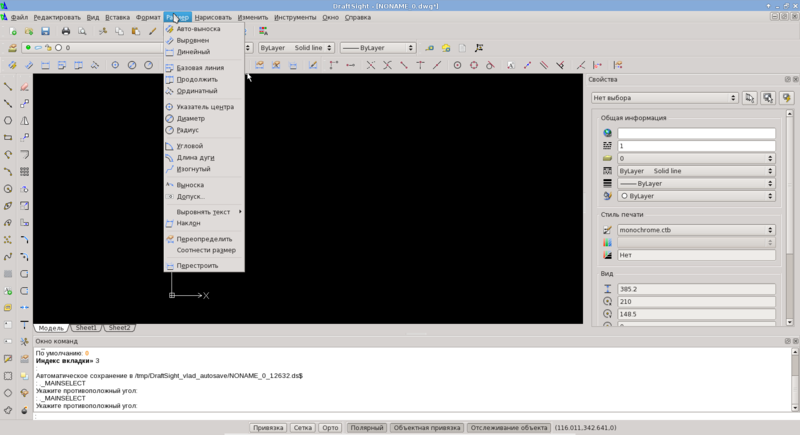
- To draw
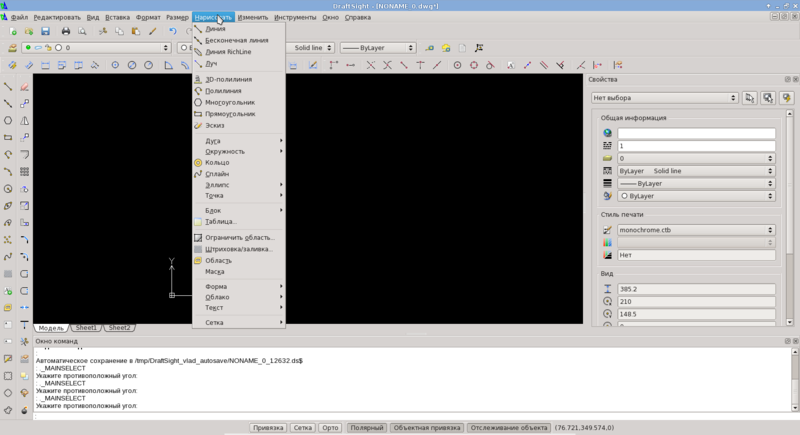
- Edit
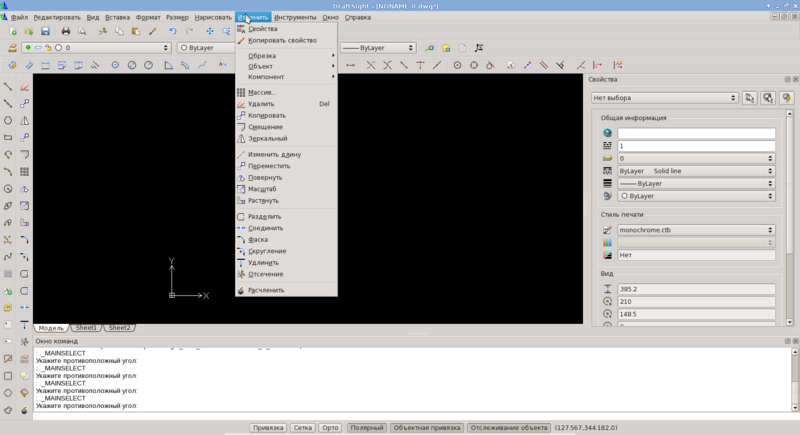
- Instruments
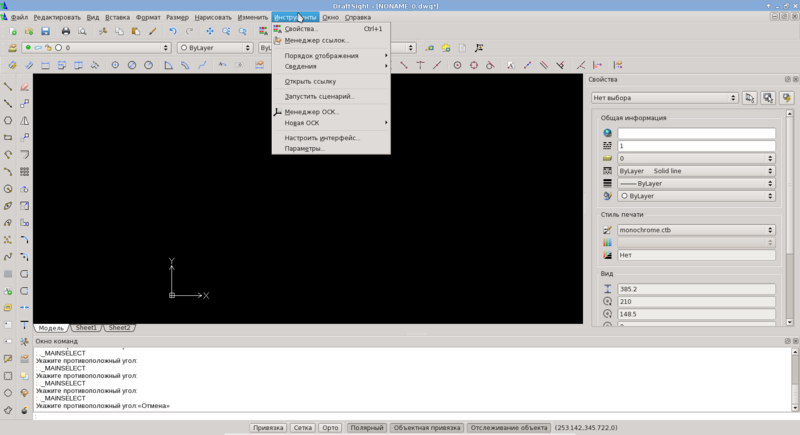
- Window
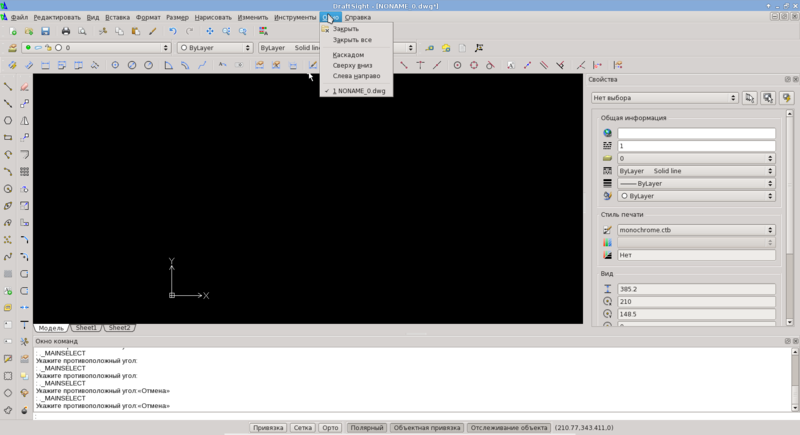
- File
- The panels contain everything you need and look like this:
Panels Drawing, Editing:
Layer, Dimension, and Object Snap Panels:
findings
Very nice CAD for the development of 2D drawings - those that are required by most technical students.
For example, this program was very useful to me in the development of a bath plan. I got great pleasure from the fact that the skills acquired during my student years are still alive and I can apply them in my daily life.
And finally, I will give some useful links:
YouTube channel with educational videos, eng .
Getting started with DraftSight, eng .
DraftSight Information Center
Official blog
UPD : after the publication came across a very nice piece of this CAD system - "The Matrix of tools." It allows you to group all the panels into one. This is done by simply dragging the desired panel. The main profit is an increase in usable space. Here is a screenshot for clarity.
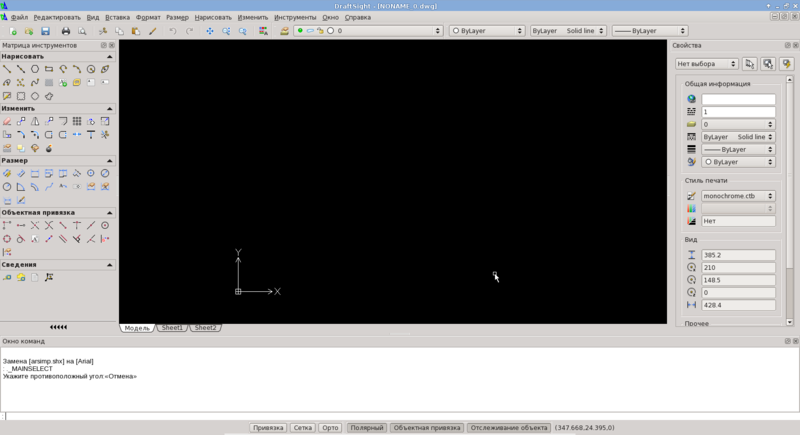
Source: https://habr.com/ru/post/175189/
All Articles