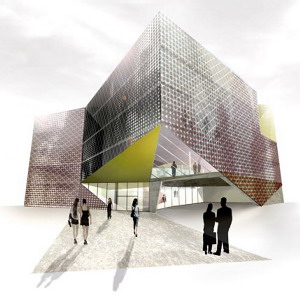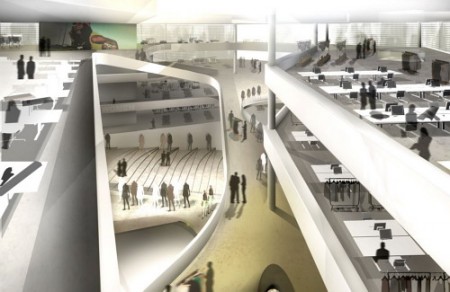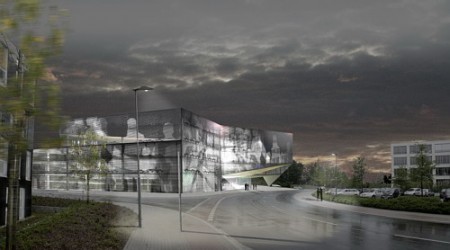New office for the manufacturer of clothing brand Esprit

The British architectural studio Make Architects won an international competition for the design project of the company's headquarters for ECD, a division of the world-famous brand Esprit , which produces clothing and various accessories.
The aim of the international competition was to develop a design project for the company's head office with an included sales area of 8,000 square meters in the city of Ratingen , not far from Düsseldorf.
The project proposed by Make Architects uses the development area so effectively that it offers more than 32,000 square meters of usable space. The diverse functionality of the building is distributed over five floors, which “twist” from bottom to top around the “heart” - the central part of the office.
The lower levels of the building occupy: parking, gym and some exhibition facilities. Creative studios and offices, as well as cafes, restaurants and recreational areas, are located on the upper floors. At the same time, office and studio spaces were located around the perimeter of the building, which would allow sunlight to penetrate them for the longest possible time. Spaces that do not require natural light — recreational areas, display cases with clothes, and the like — were placed closer to the center of the building.
')
For interiors, we chose rough materials: whether or not painted concrete, artificially aged panels of steel and wood. The prismatic facades of the building will be sheathed with aluminum structures with double glass panels of various degrees of transparency. This solution has the potential for any future transformation of facades, by applying any images on the surface of glass, made in the technique of screen printing.



Text and images courtesy of Building MG
Source: https://habr.com/ru/post/14623/
All Articles