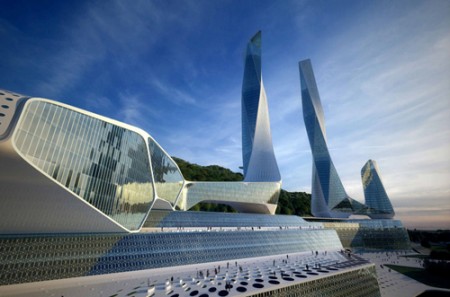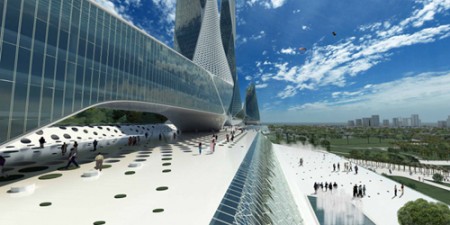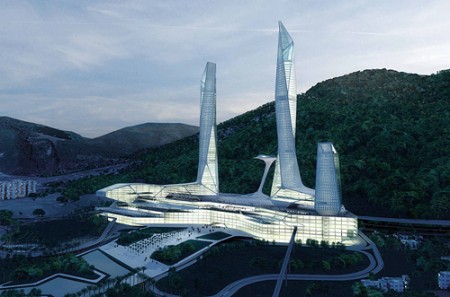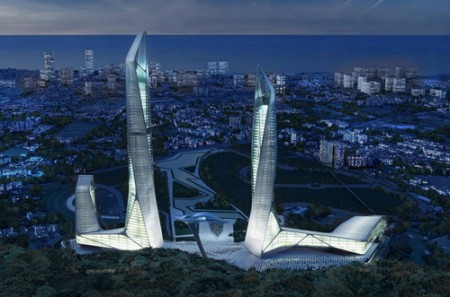Penang global city center

The workshop Asymptote presented a project of the World City Center Penang Island complex in Malaysia. The project is based on the idea of a new and bright image of the island, directly connected with the development of the Northern Corridor of Malaysia.
The design of the project ensures the future construction of elegance and prestige through the interaction of features of the natural landscape and modern urban planning.
The World City Center Penang will become a substantially new territory, designed to complement and expand the list of unique features inherent in Penang Island, as the center of cultural life.
When creating the towers, the designers of the workshop drew inspiration not only from the lush green forest, spectacular mountain and sea landscapes literally surrounding the future construction, but also from the rich and diverse cultural heritage that formed the Malaysian nation in general and Penang in particular.
')
The shape of the two towers contains both vertical and horizontal elements: the horizontal components “washed out” at the base move parallel to it in order to “grow” and smoothly acquire a vertical structure.
Placed against the background of the Penang Hill National Natural Reserve, the curved glass facades of the towers can do various things with light, generating various effects on the surface: reflection, refraction and curvature of Penang species, the surrounding landscape and sea distances.
The huge cascade base serves as a public territory with numerous and diverse places for meetings and communication. It serves as a cultural, business and other centers of office, residential and just urban life.
The project is estimated at $ 7.3 billion. The towers of the center of different heights: the smaller - 180 meters and 44 floors, large - 255 meters and 66 floors. The project will take 15 years and will create more than 40,000 jobs.





Source: https://habr.com/ru/post/14340/
All Articles