New Apple Office Floor Plans
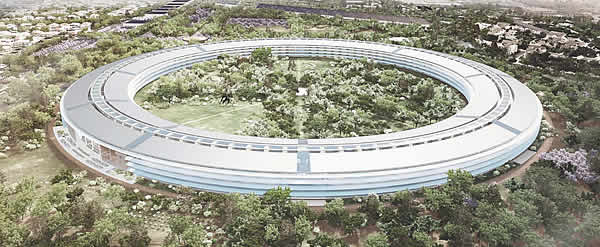
City Hall of Cupertino has published plans and new renders of the future office of Apple, like a spaceship. Recall that this project was proposed by Steve Jobs in June 2011 . The project has already been pre-approved by the mayor's office, and now the final details are being coordinated before the public discussion and the start of construction.
Intro-Submittal3.pdf
SitePlan-Submittal3.pdf
Floor-Submittal3-Part1.pdf
Floor-Submittal3-Part2.pdf
On the published diagrams, you can see how Apple plans to locate solar panels, how the interior of the office building and the two floors of underground parking will be organized.
')
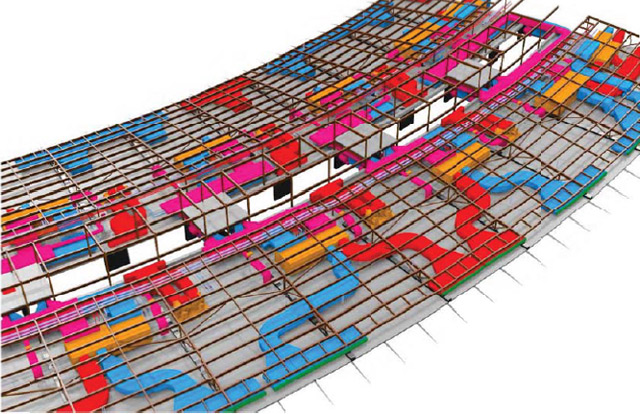
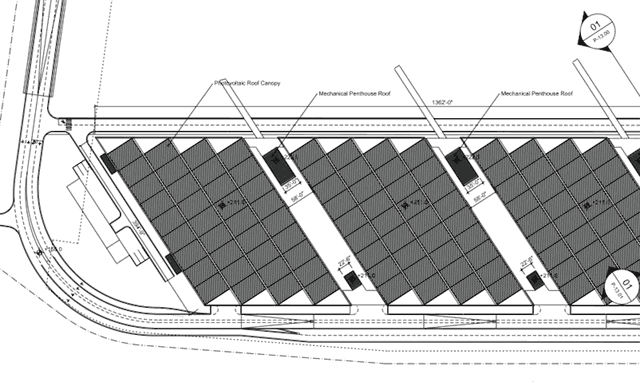
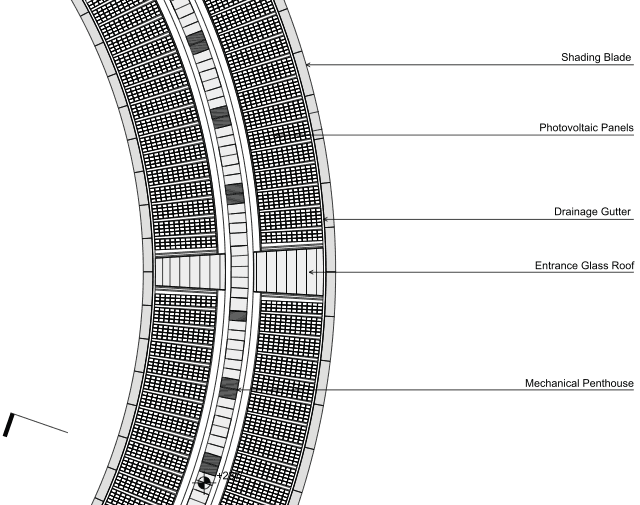

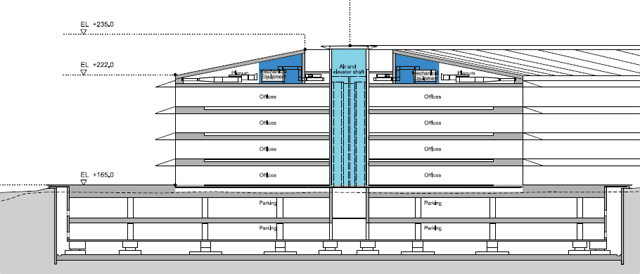
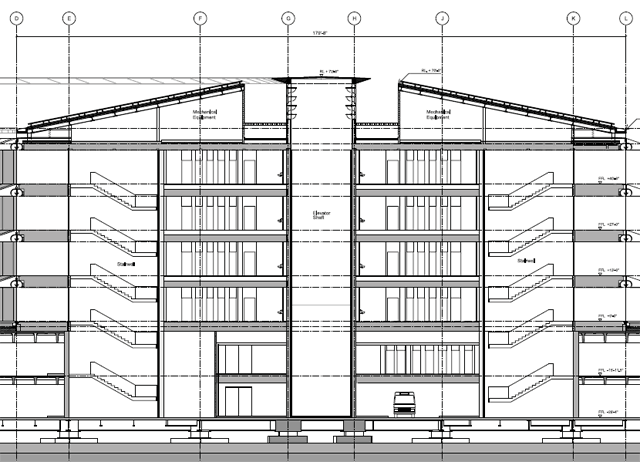

Source: https://habr.com/ru/post/140220/
All Articles