Pascal Arquitectos presented the Pedregal Shopping Center in Mexico City
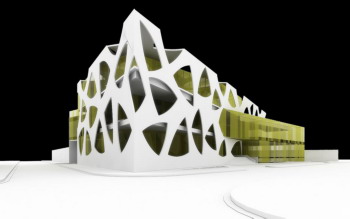
The Pascal Arquitectos Bureau created this project with the aim of approving new principles for the architectural development of Pedregal, one of the new areas of Mexico City.
The path taken by the creators of this project, establishing and emphasizing the relationship of the building with the environment - the destruction of stereotypes, in accordance with which any new areas are built. Huge buildings, durable and impenetrable concrete walls that do not let you know what is happening outside, if you are inside and vice versa - this is what the authors of this project wanted to change.
They achieved their goal of building the main facade of the building, consisting of two elements: a galvanized steel canvas with a large, irregular and different-sized perforations, which provides a different degree of shading of the second facade element, made of laminated yellow translucent glass and as if embedded in the first element.
This design allows you to observe what is happening outside the building when you are inside, drinking coffee in one of the many cafes of the shopping center, and also allows you to appreciate the excellent interior and any events occurring inside while you are outside.
')
The project consists of two commercial levels, a two-level underground parking and a beautiful rooftop garden. This is a rational and meaningful development project, equipped with automatic control systems, observing and managing the processes of maintaining active and passive energy. Lighting and ventilation, opening and closing of the main entrance doors, air conditioning, security and access control, illuminated signs and video surveillance - all of these systems are synchronized and operate in accordance with special schedules.
The total area of the designed shopping center is 7,000 square meters.
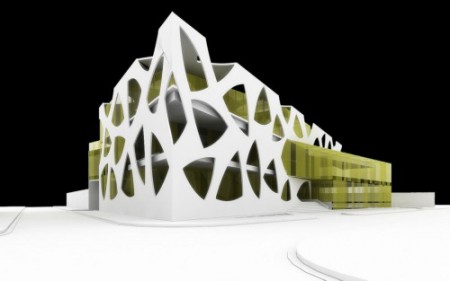
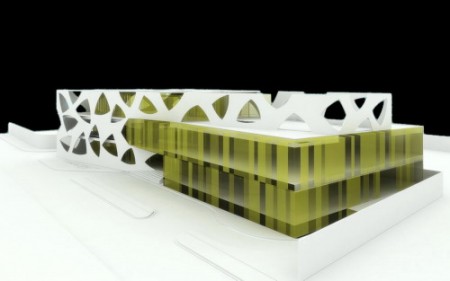
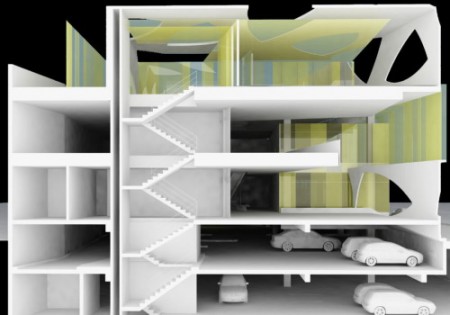
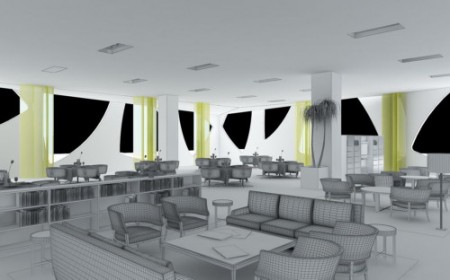
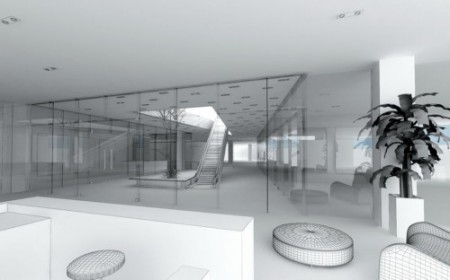
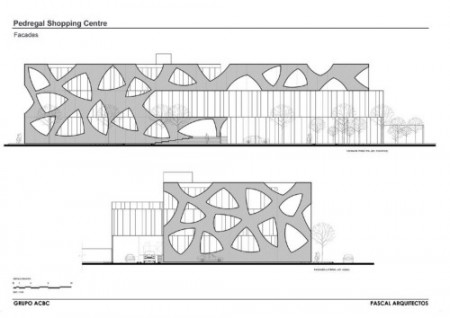
Text and illustrations courtesy of Building Online.
Source: https://habr.com/ru/post/13800/
All Articles