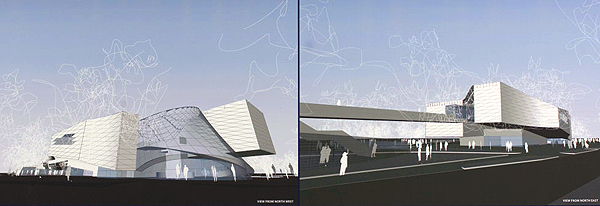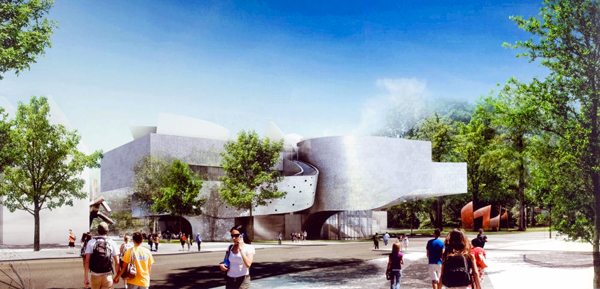The finalists of the architectural competition for the design of the building of the Museum of Michigan State University have been announced.

Customers put one main condition for the participants of the competition: the project should take care of the trees growing on the territory of the future development with maximum care, preferably retaining as many of the 73 existing as of today.
Having received such a formulation of the task, four out of five architectural workshops that entered the second stage of the competition raised their projects above the ground with or without the participation of the platform.
In the Kup Himmelblau workshop, the future Eli and Edith Brody Museum is presented in the form of two elongated concrete blocks of exhibition halls attached to a rounded glass vestibule. A footbridge connects the building with the “sculpture garden” under the open sky.
At the architectural bureau KPF (Kohn Pedersen Fox Architects), they thought of a huge silver whale. The “whale” was put on the platform where the largest museum exhibits from the museum’s sculpture collection will be placed. The walls of the building resemble a membrane: they have many circular holes of different sizes, which serve to illuminate the internal space. Thanks to them, in the dark, the museum building will glow from the inside.
Randall Stout's workshop proposed a project that preserves 63 trees out of 73 trees growing on the site. Exhibition halls, lined with polished zinc, raised above the ground almost to the level of the crowns of those same trees that the project was able to save.
The Tom Maine Morphosis Bureau linked its project to the park through the use of a large glazing area. The main part of the museum building is elevated above the ground, it is supported by a fully transparent block of the lobby of the first floor.
Zaha Hadid - the only one did not raise her project above the surface. The elongated, rapid forms of the building create the full illusion of speed and dynamics. The horizontally stretched trapeze, which is formed by the glass walls of the building, is equipped with steel shutters, which will constantly open and close. The result will be a terrific action when the corner of the interior opened for a moment is immediately replaced by the park trees reflected in the metal panels. The final results of the competition will be announced in early September of this year.

Project coopHimmelb (l) au

Project KPF (Kohn Pedersen Fox Architects)

Rendell Stoute workshop project
<img src = " habrastorage.org/getpro/geektimes/post_images/98e/672/97f/98e67297f7ba15edbf3be22aa221f4ee.jpg " border = 0 alt = "Tom Mayne Morfoz project">
The project studio "Morphosis" by Tom Mayne

Zahi Hadid Project
')
Source: https://habr.com/ru/post/13178/
All Articles