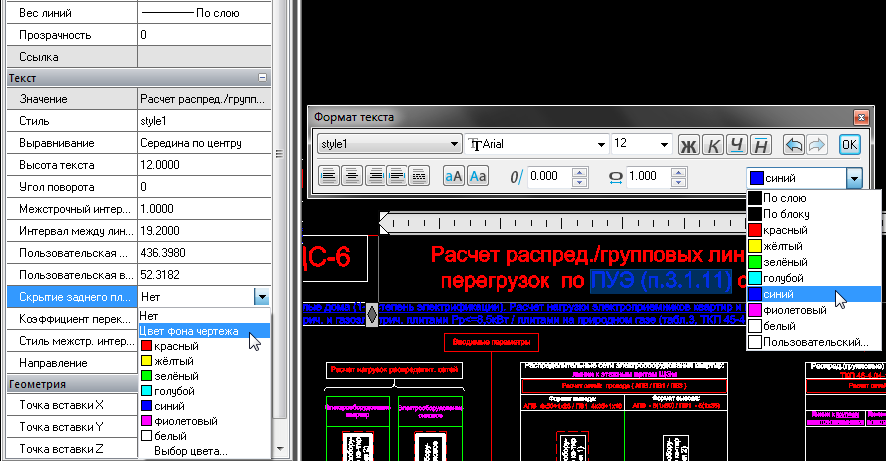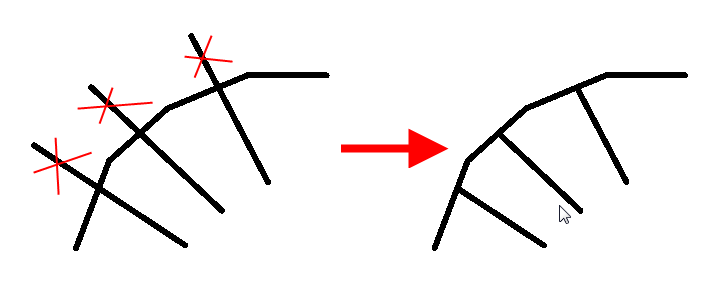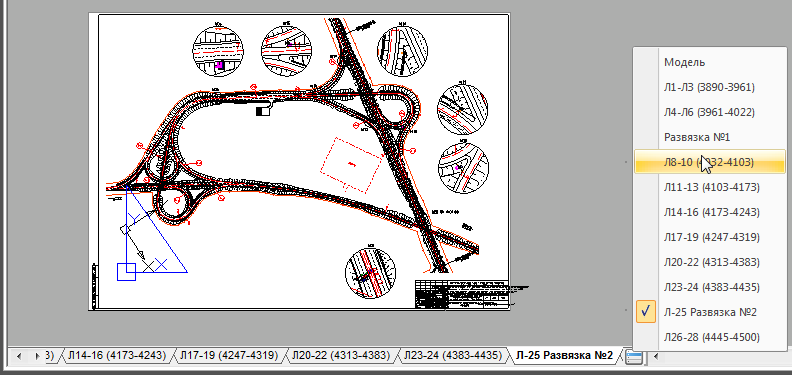nanoCAD 3.0: pleasant things

Before the release of the new version of the nanoCAD platform, there is only one day left! But we still have time to talk about some new features. We talked about the new printing system , about the auto-selection of commands and new settings for the right mouse button , about the new user manual . Today we will tell about some pleasant trifles that will help you in working with the platform.
Comfortable work with CAD is made up not only of powerful and new functionality, but also of improving the already familiar tools. In the new version of nanoCAD, almost everything has been reworked - every tool has been refined and optimized. All this we call pleasant trifles.
A scattering of improvements
Among the nice little things you can include, for example, the following: when you turn off the weight of lines or shading, you no longer need to press the image rebuilding button (the REGEN command). We were able to realize this opportunity after we optimized the speed of display on the screen - now, even on multi-megabyte drawings, this operation will not take much time.
The command multiline text (MTEXT) the opportunity to set the color of characters directly during editing from the panel MTEXT. And if you look at the properties of MTEXT, then you can set the background for the text block (Fig. 1) - a very convenient function when working with rich drawings (for example, master plans). And pay attention to the new property Transparency - this parameter can be set to various objects: for example, hatching.
')

Fig. 1. On the MTEXT panel, it is possible to set the color of characters, and in the MTEXT properties, you can specify the background color
In the nanoCAD document template, used by default, the dimensions of the drawing are now more correctly configured - they differ for the machine-building industry (ESKD standard: default design scale 1: 1, drawing dimensions = 3), and construction area (standard SPDS: default design 1: 100, drawing dimensions = A1). So with the document it is more convenient to start work.
And who uses the Chamfer tool to build the intersection of elements instead of the Extend and Trim commands? Judging by the requests, there are many such users. For you, we have returned the ability to specify the zero chamfer, and now with a non-standard tool you can clean up the primitive compounds!
By the way, for 2D drawing, we have two new handy tools - Quick Trimming and Gap at Point. If everything is clear with the second tool (you need to split the line into two - one click, and everything is ready), then the first one needs an explanation. Trimming some elements with others is one of the most used operations when drawing. Quick pruning asks you to specify the section to be cut, and then, analyzing the geometry of the drawing, it finds the nearest points of intersection with other objects — the section along them is cut off. One click - and the drawing is fixed!

Fig. 2. New Quick Trim tool - drawing is changed instantly!
Sheet navigation
The correct technology of work requires design drawings in the space of the sheet. This is convenient in that it allows to draw a once-drawn model on several sheets at different scales, using viewports (different sections of the drawing). When developing the new version of nanoCAD, we paid a lot of attention to the development of this functionality - the whole news on the website: http://www.nanocad.ru/ is devoted to the viewports.
For example, we have significantly increased the speed of the program when switching from model space to sheet space and back. In addition, we introduced an additional control element - a button for switching between sheets (Fig. 3). Working with drawings with a large number of viewports on sheets has become much easier and faster.

Fig. 3. For fast switching between sheets and model it is better to use a special transition button.
Usually, the transition to a sheet or model space is carried out through bookmarks at the bottom of the screen - and this is convenient if there are few sheets. With a large number of bookmarks, they go under the scroll bar, so you have to click on the last of the visible bookmarks, wait for the program to complete this transition, and then click again and again. It takes a lot of time to work with large drawings.
In nanoCAD 3.0, a button appeared that allows you to go to the desired sheet in just two clicks - it is located at the end of the list of bookmarks. You will feel the benefits of this solution right away.
Design elements according to GOST
In nanoCAD, 7 different types of callouts are used, which work in accordance with the requirements of domestic design standards (see Fig. 4) - this is most important for SPDS users. For example, at their request, we included a new type of callout in the new version, which allows you to draw a multi-layer callout, but with an arrow drawn not at 90 °.

Fig. 4. In nanoCAD implemented 7 different types of callouts according to GOST.
Improved object selection mechanism
Working with saturated drawings is always complicated. And it's not just that large drawings are more difficult to “roll” in memory - when there are a lot of objects, they start interfering with each other, they are difficult to choose, access to their properties.
In the new version of nanoCAD, we have improved the mechanism for selecting objects - now you just need to click on the screen on a group of objects and nanoCAD will show a dialogue with those objects that are located at the moment under the cursor. You will only have to specify what exactly you want to choose - a block, a segment, a callout, with one click to select all or refuse the choice (Fig. 5).

Fig. 5. New object selection mechanism - convenient work with rich drawings
And if you select a part of the drawing with a frame and apply a filter by the type of objects in the Properties window, then the line above activates two new buttons - “Exclude from selection” and “Leave selection”. Very handy if you grabbed something extra.
Conclusion
In nanoCAD a huge number of small improvements, which in our opinion make working with CAD more convenient and comfortable. For example, we have a notebook function, which allows you to insert frequently used phrases, descriptions, references to GOST in the design elements. Also, designers will benefit from communication with NormaCS - you can insert a link to the normative document stored in NormaCS libraries in texts, dimensions and callouts, and then quickly move to them from the drawing field. Special characters are easy to insert into single-line text - and no control codes.
Tomorrow you will be able to meet with all the innovations nanoCAD - the first domestic free CAD-platform. Be in touch!
Source: https://habr.com/ru/post/121277/
All Articles